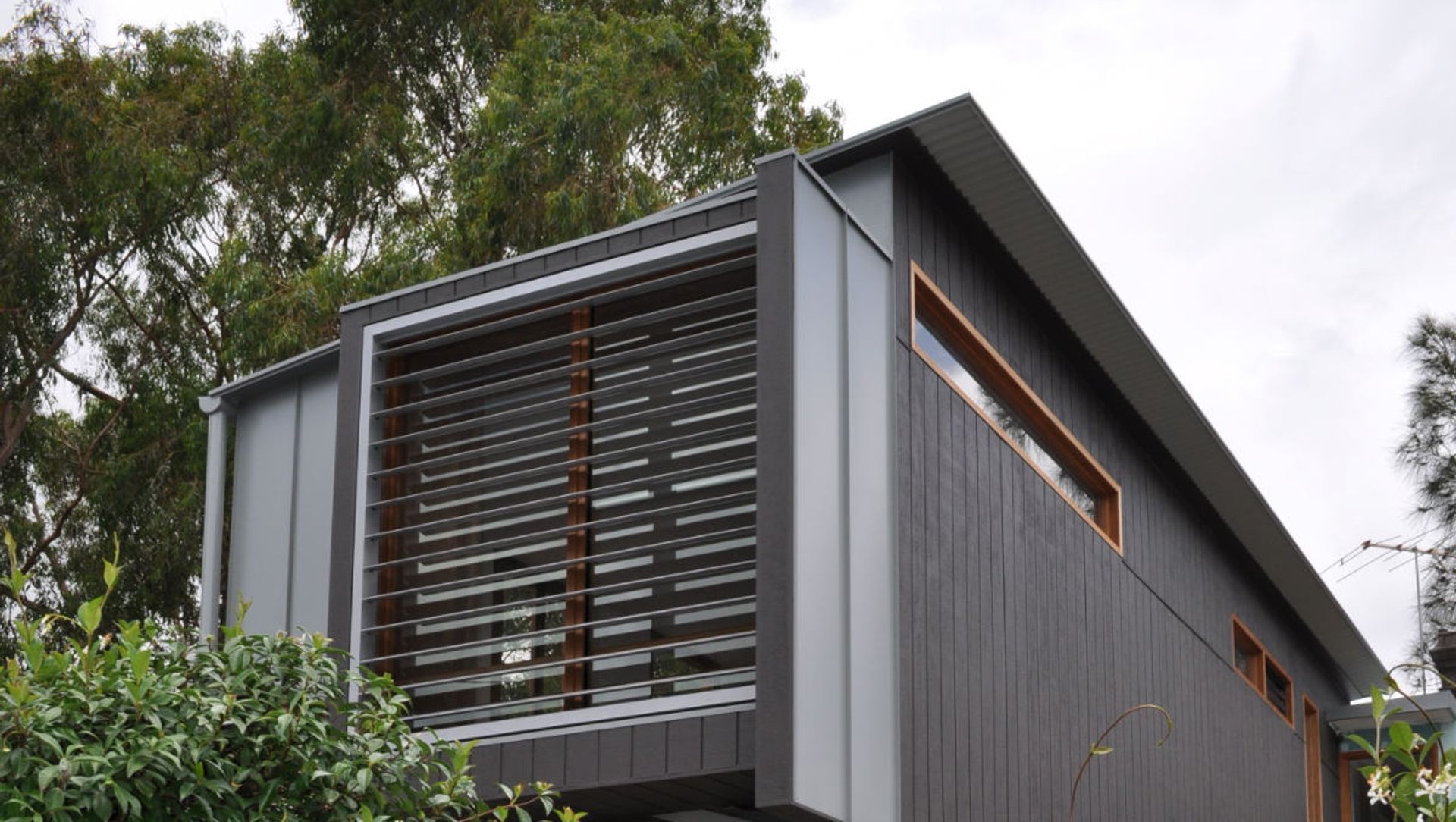About
St James Road.
ArchiPro Project Summary - Expansive first-floor addition to a Bondi Junction terrace, featuring sustainable materials, enhanced living spaces, and abundant natural light.
- Title:
- St James Road
- Architect:
- Anderson Architecture
- Category:
- Residential/
- Renovations and Extensions
Project Gallery
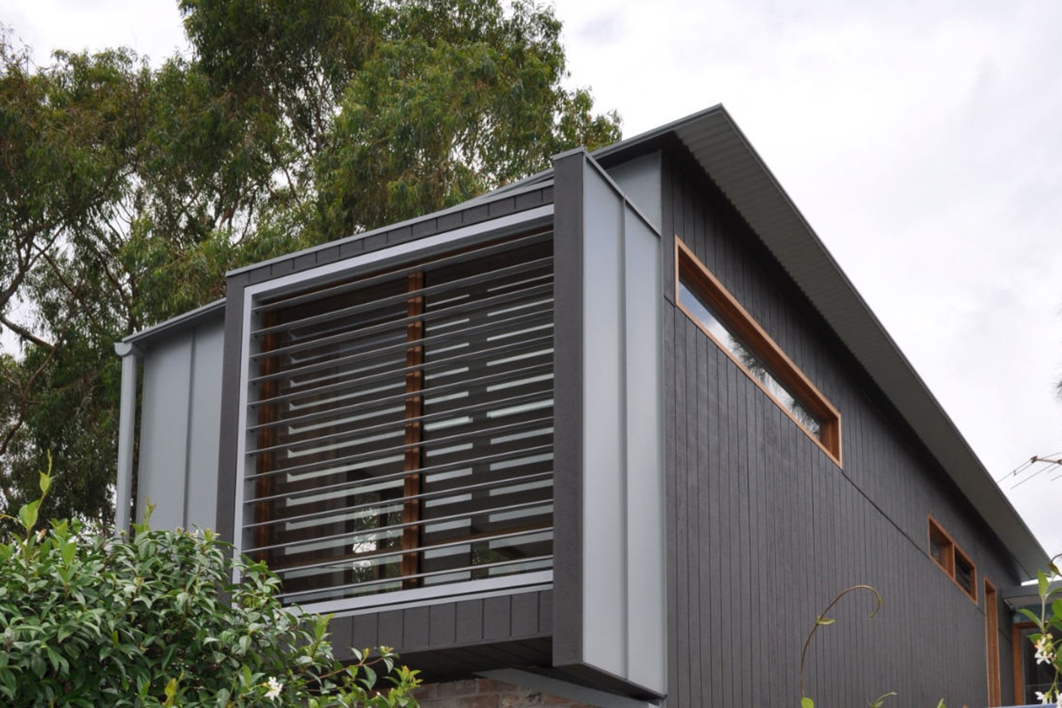
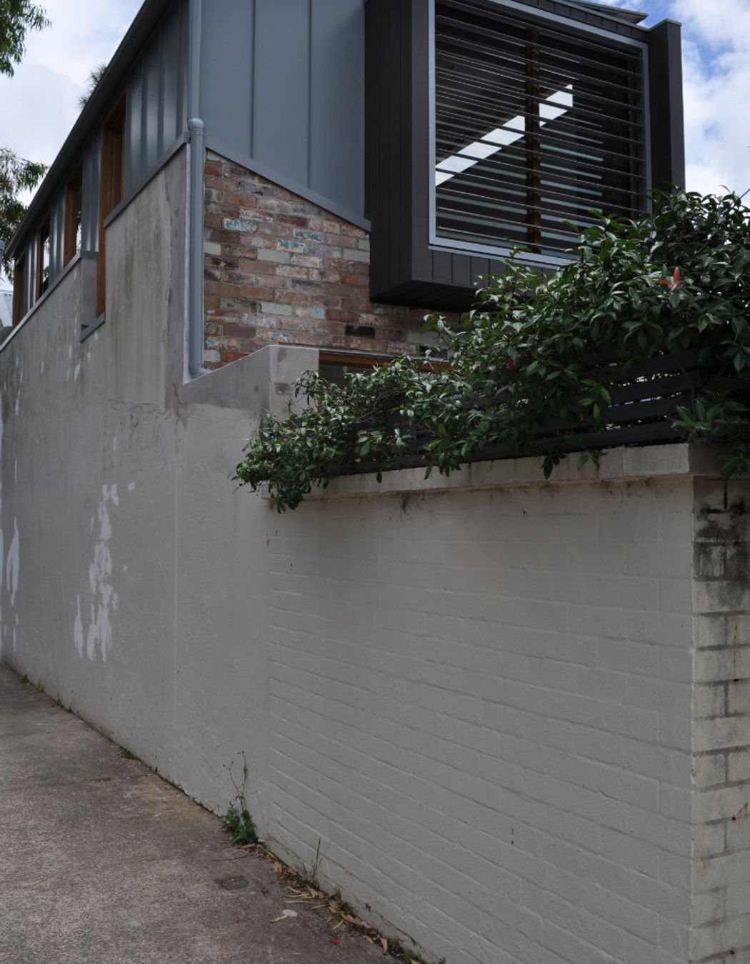
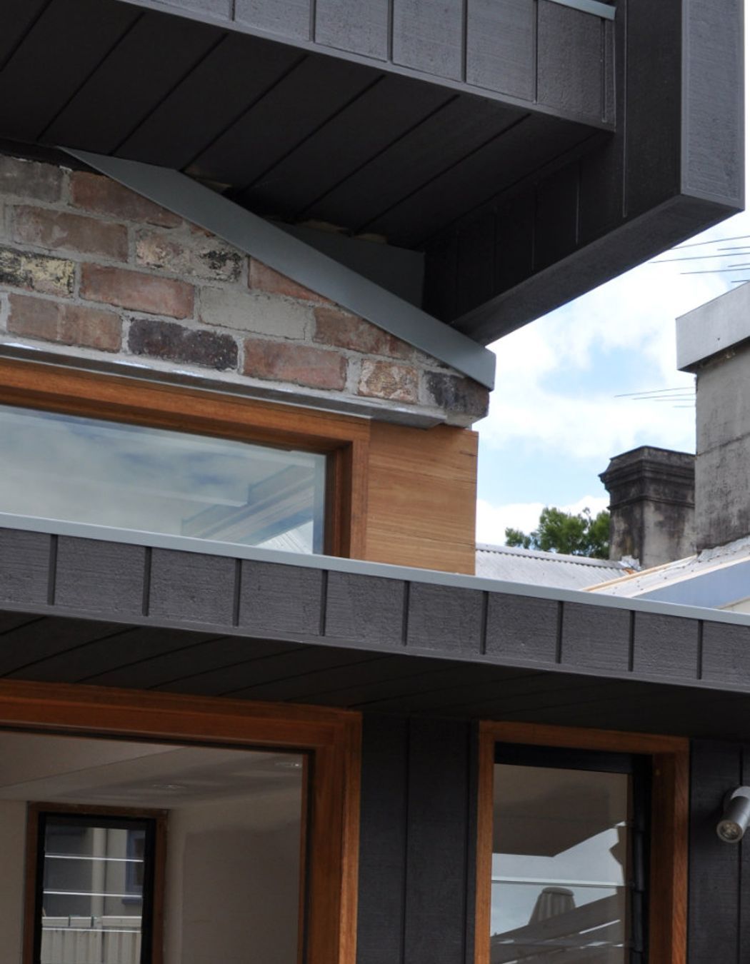
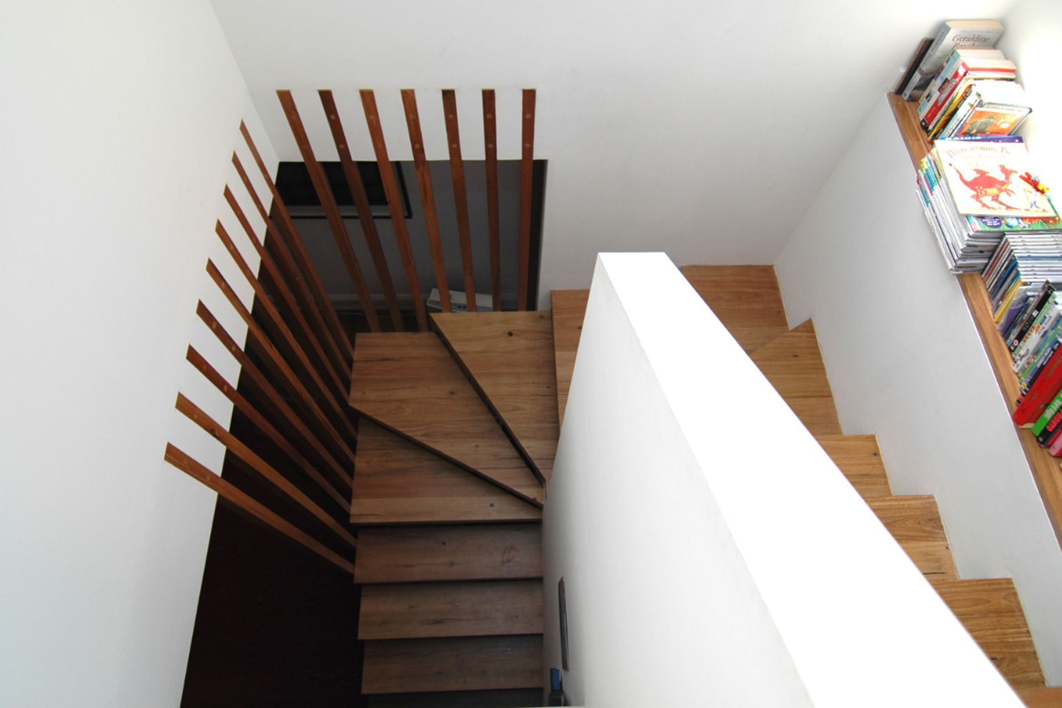
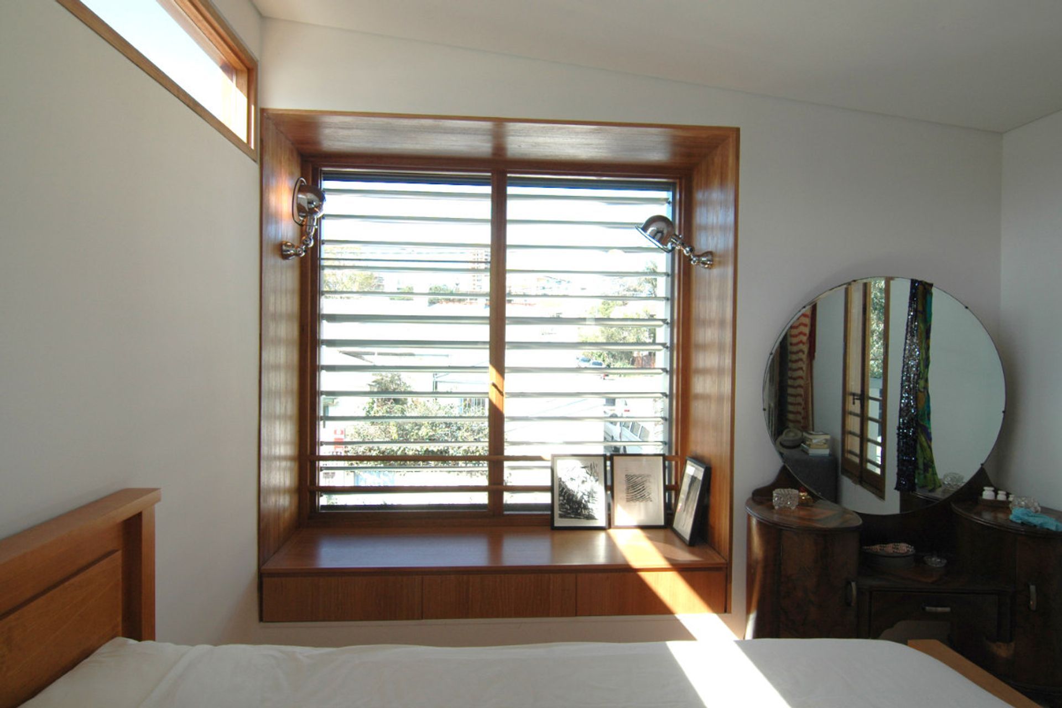
Views and Engagement
Professionals used

Anderson Architecture. Based in Sydney, Australia, Anderson Architecture was established in 2002 under the direction of architect Simon Anderson. The practice has experience working on a range of project types, specialising in the design and realisation of sustainable, high quality residential projects. We have a team of experienced architects who manage our projects from design to construction.
A philosophy of humanising contemporary architecture and connecting with nature are integral to all our projects. This, in combination with a collaborative approach to clients, attention to detail and an emphasis on site specific design characterise the practice’s approach to architecture.
Year Joined
2021
Established presence on ArchiPro.
Projects Listed
17
A portfolio of work to explore.
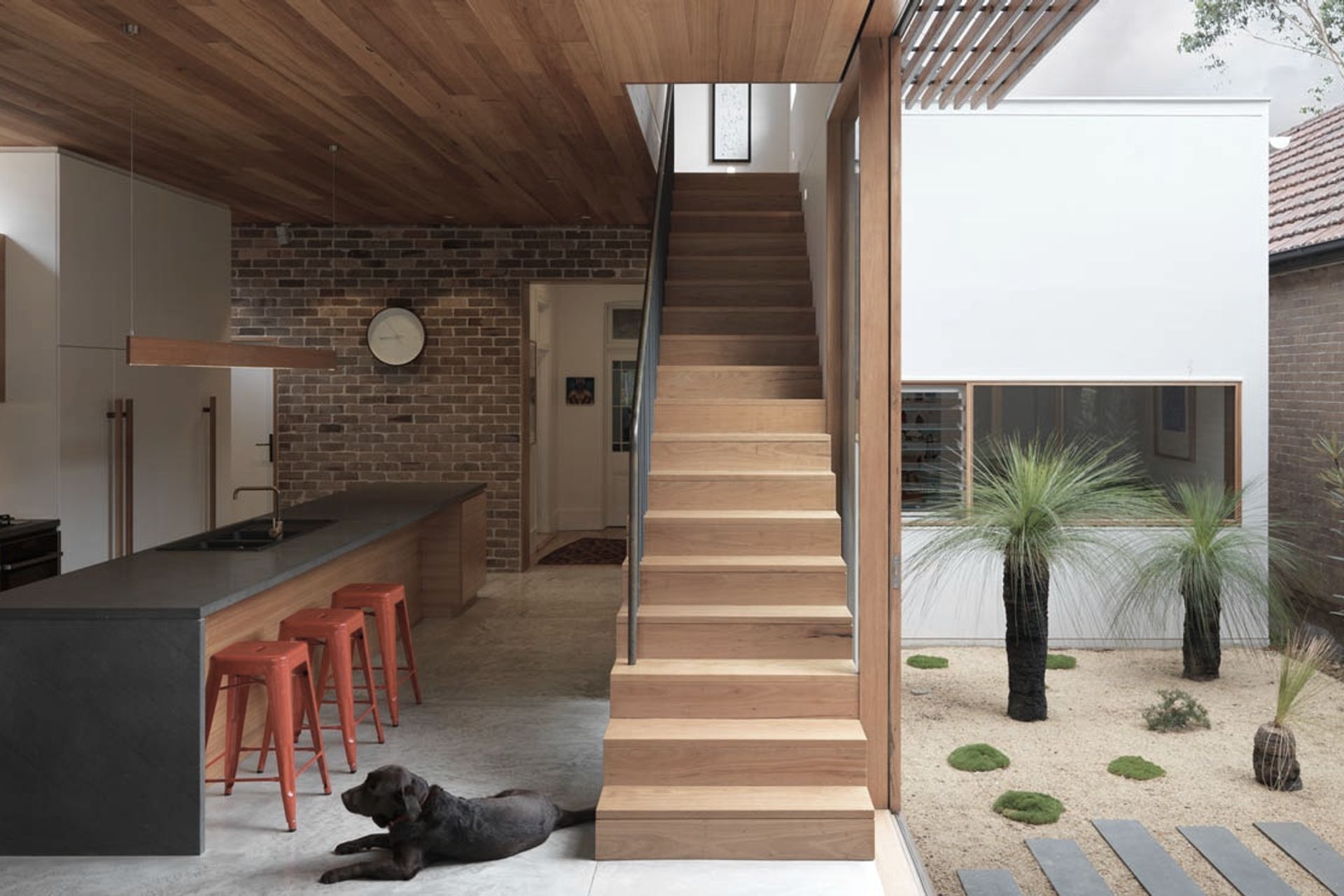
Anderson Architecture.
Profile
Projects
Contact
Other People also viewed
Why ArchiPro?
No more endless searching -
Everything you need, all in one place.Real projects, real experts -
Work with vetted architects, designers, and suppliers.Designed for New Zealand -
Projects, products, and professionals that meet local standards.From inspiration to reality -
Find your style and connect with the experts behind it.Start your Project
Start you project with a free account to unlock features designed to help you simplify your building project.
Learn MoreBecome a Pro
Showcase your business on ArchiPro and join industry leading brands showcasing their products and expertise.
Learn More