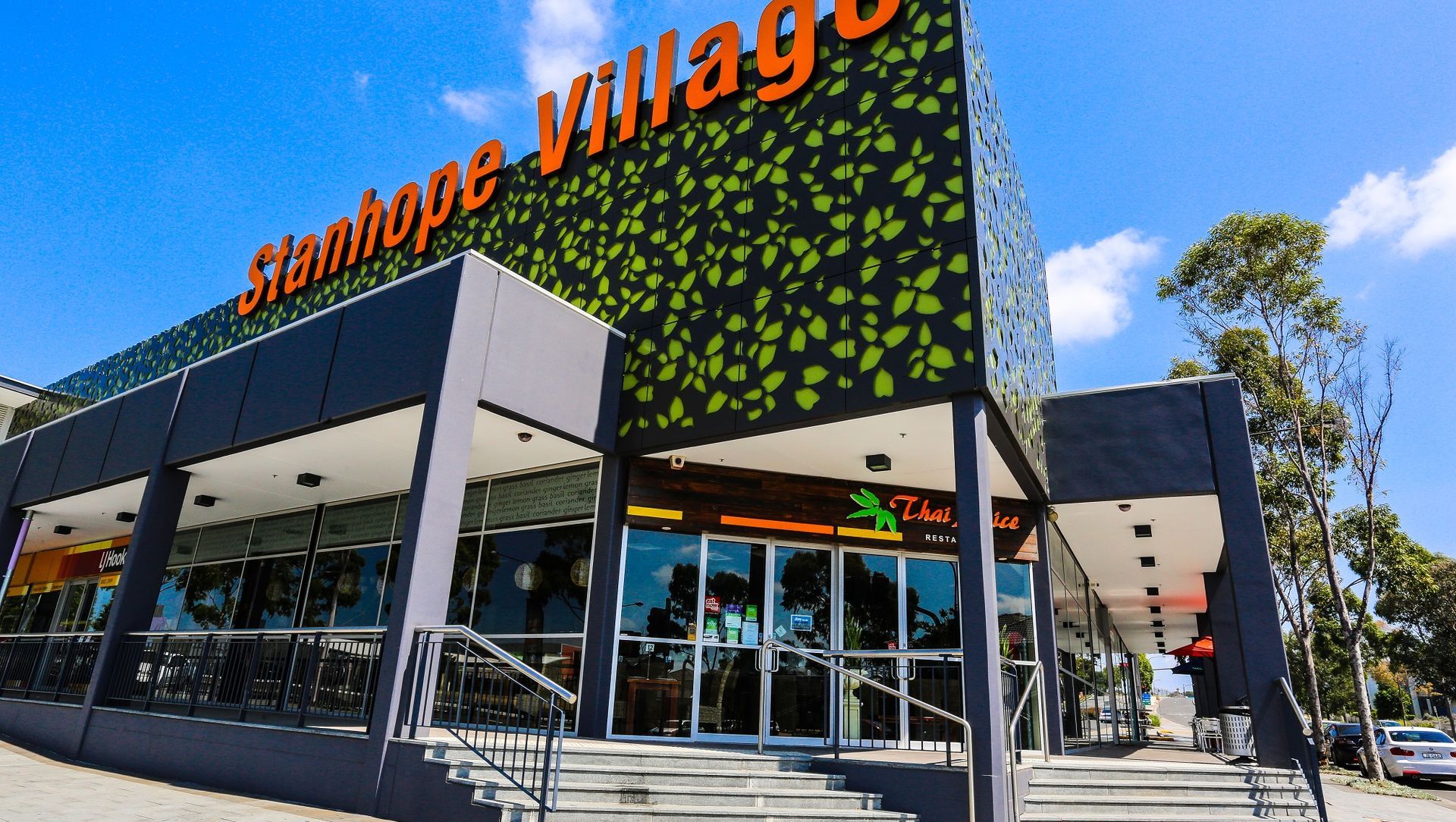About
Stanhope Village Centre.
ArchiPro Project Summary - Revitalization of Stanhope Village Shopping Centre through innovative design, creating a cohesive retail hub with enhanced connectivity, vibrant food precinct, and striking visual elements that reflect the surrounding environment.
- Title:
- Stanhope Village Shopping Centre
- Architect:
- Ignite Architects
- Category:
- Commercial/
- Retail
Project Gallery
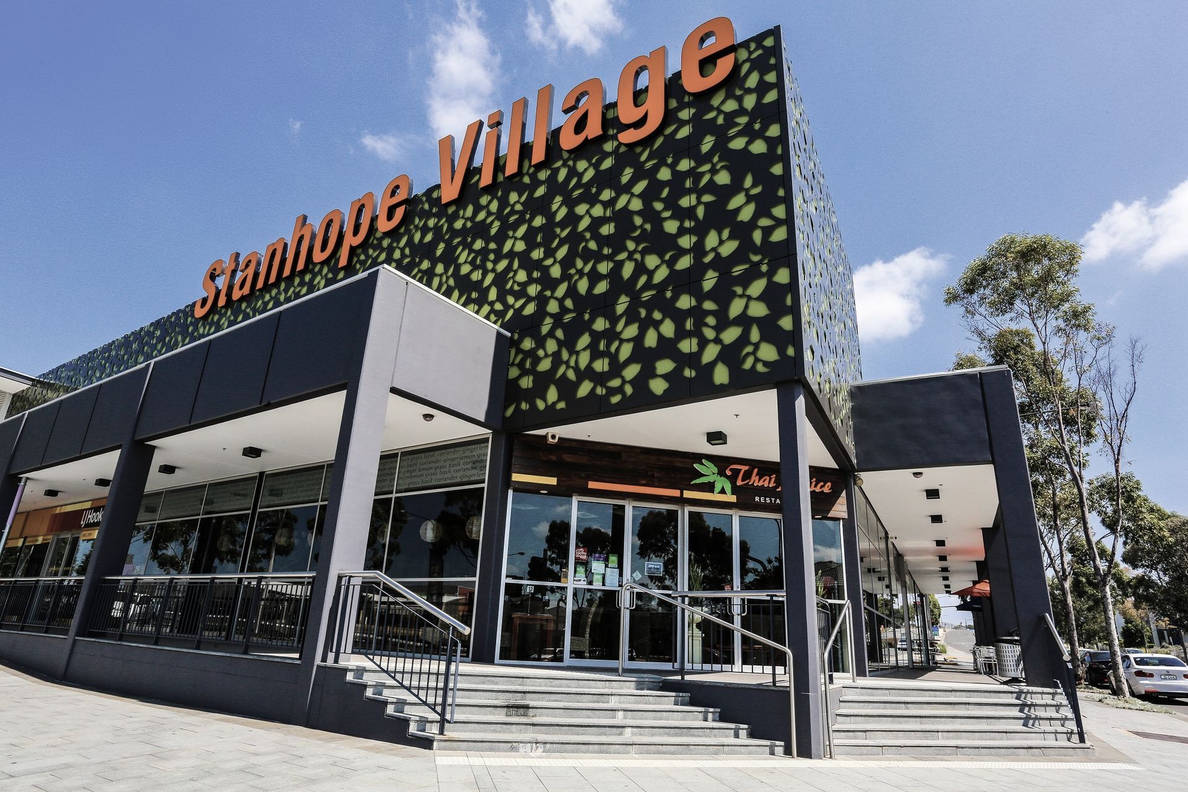
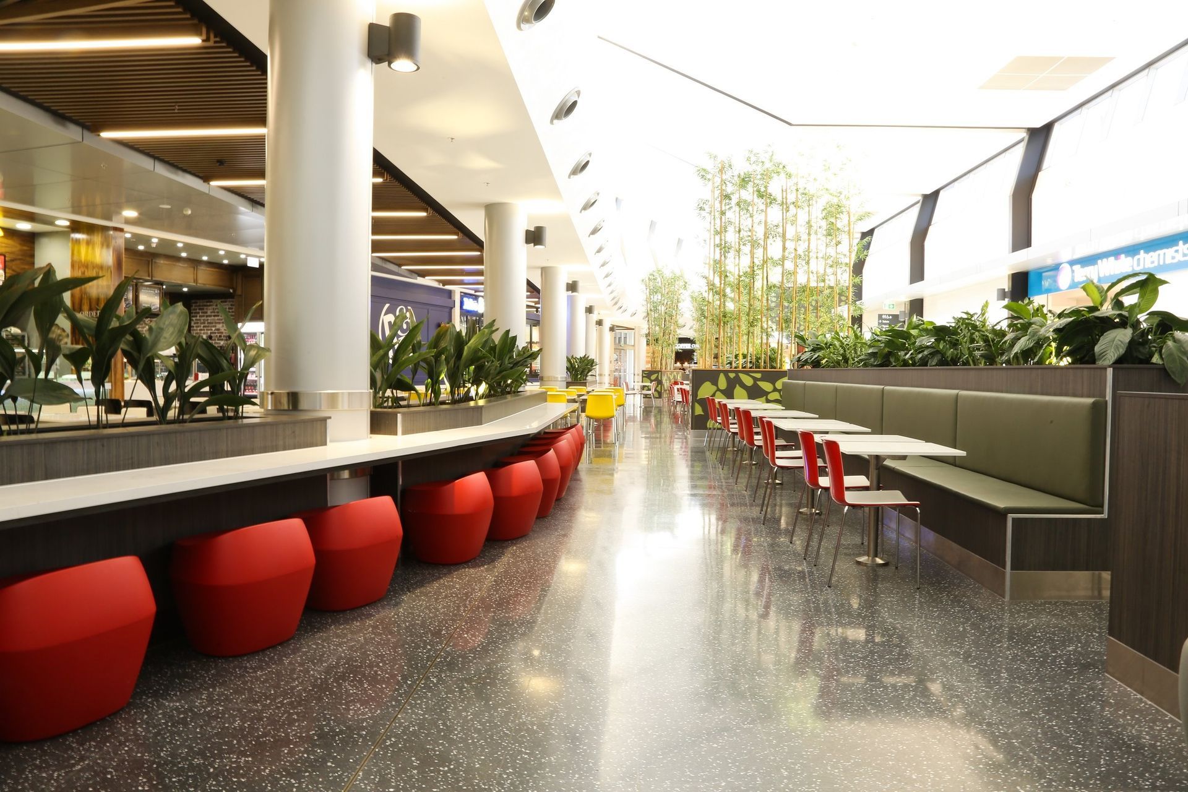
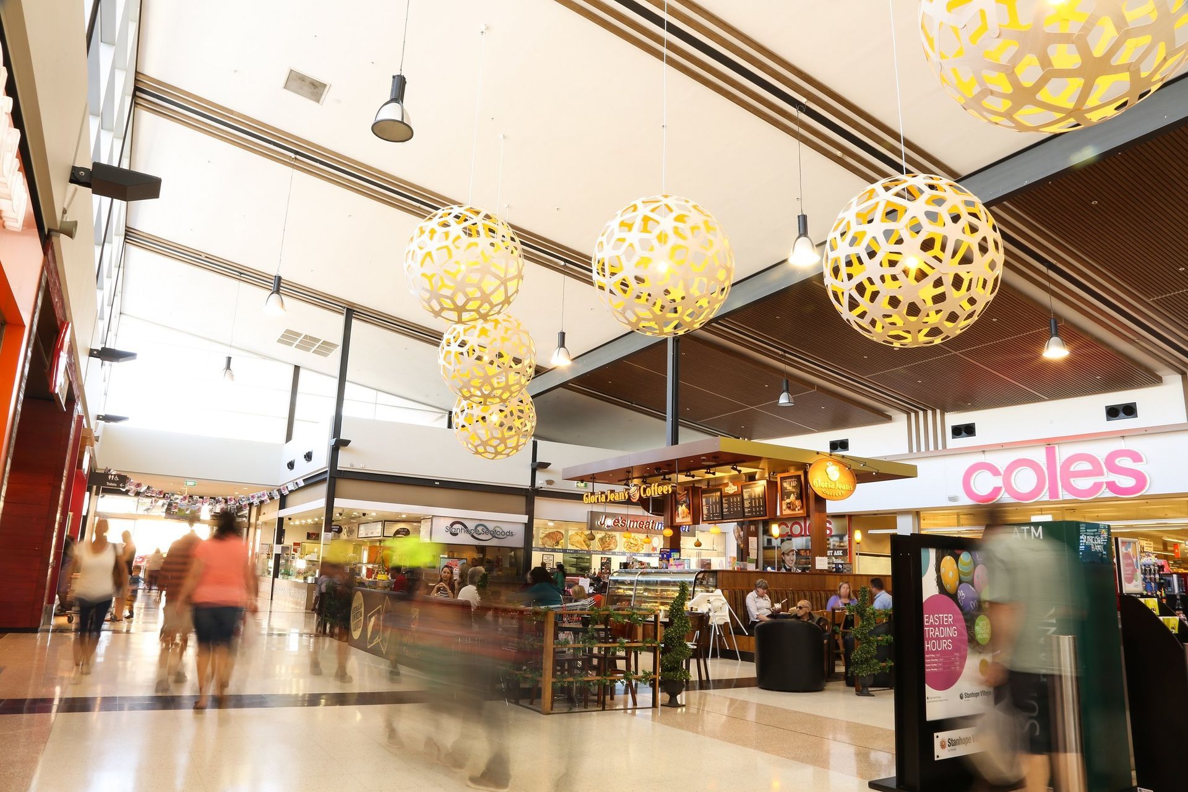
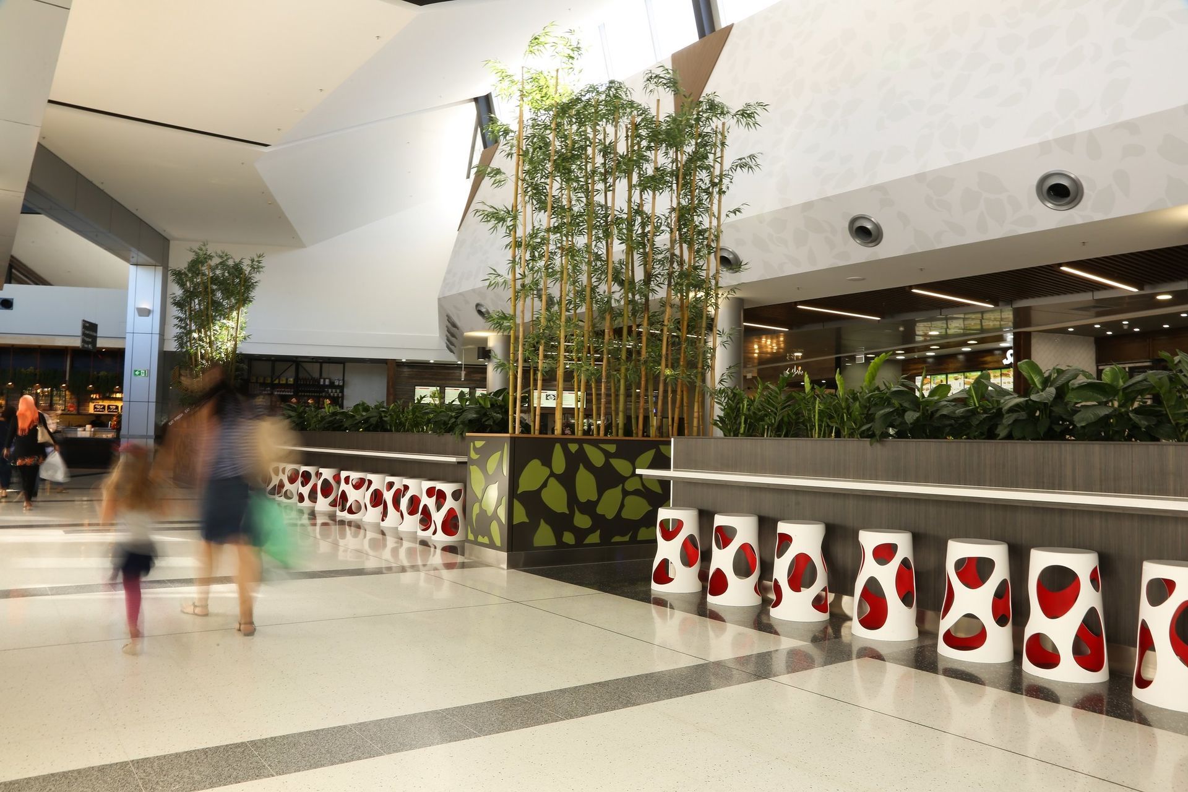
Views and Engagement

Ignite Architects. We believe good design enriches the human experience and positively contributes to our collective future.
Placemaking is at the heart of our practice. Our designs forge community connections, tell cultural stories, and are boldly resilient. We create spaces to be enjoyed across generations - and for generations to come.
With cross-sector expertise and empathy for all stakeholders, we design solutions that are high-performing and commercially viable.
Year Joined
2014
Established presence on ArchiPro.
Projects Listed
44
A portfolio of work to explore.
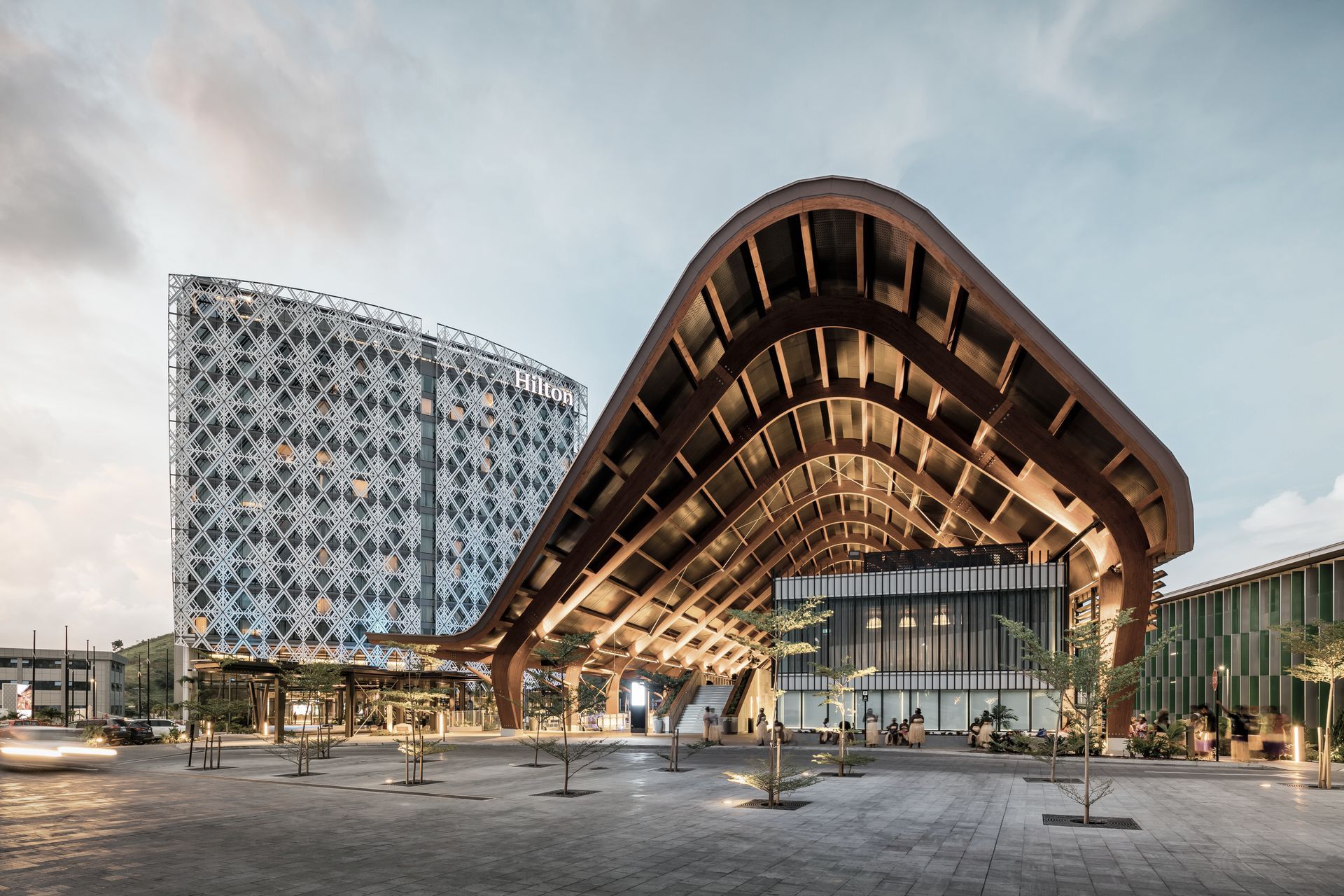
Ignite Architects.
Profile
Projects
Contact
Project Portfolio
Other People also viewed
Why ArchiPro?
No more endless searching -
Everything you need, all in one place.Real projects, real experts -
Work with vetted architects, designers, and suppliers.Designed for New Zealand -
Projects, products, and professionals that meet local standards.From inspiration to reality -
Find your style and connect with the experts behind it.Start your Project
Start you project with a free account to unlock features designed to help you simplify your building project.
Learn MoreBecome a Pro
Showcase your business on ArchiPro and join industry leading brands showcasing their products and expertise.
Learn More