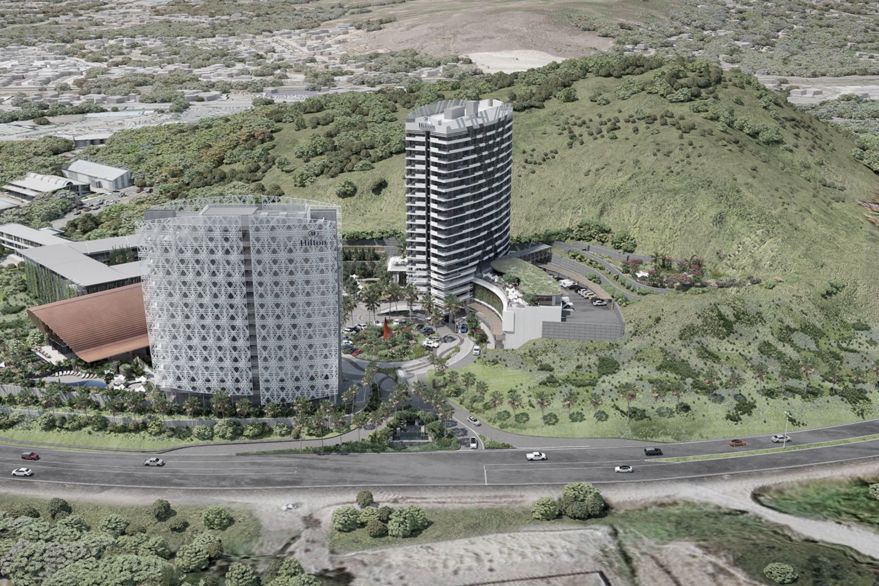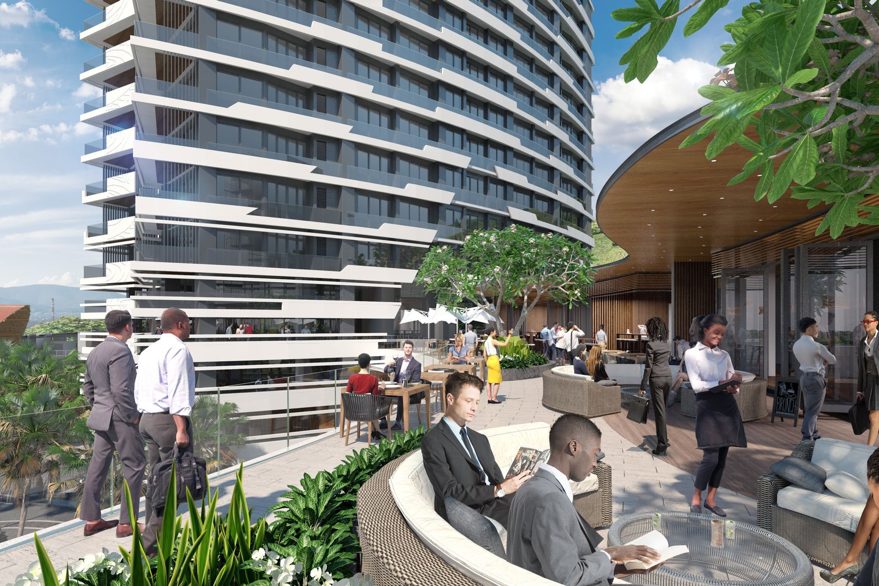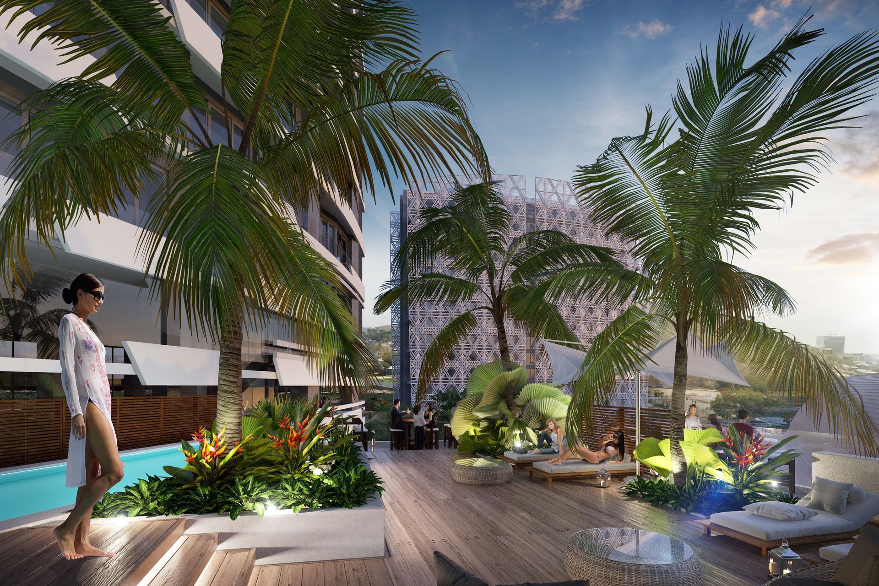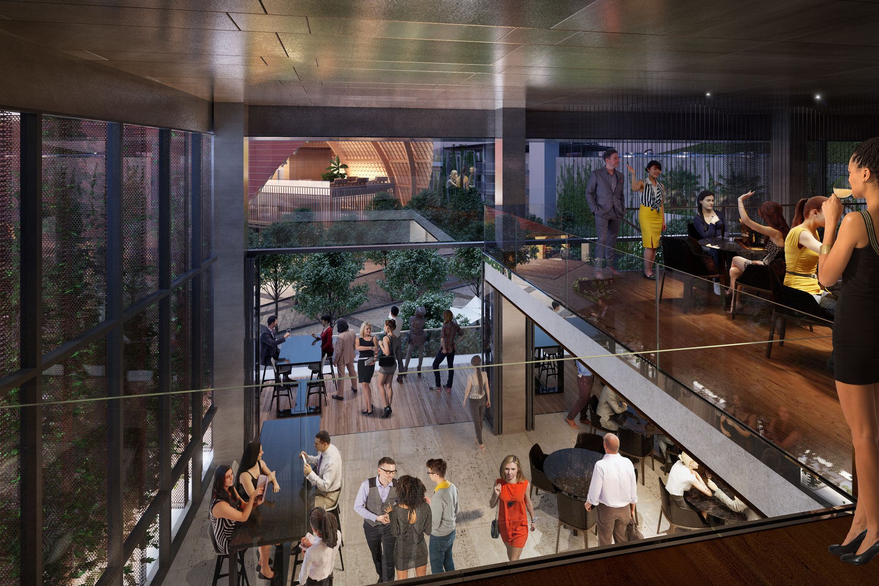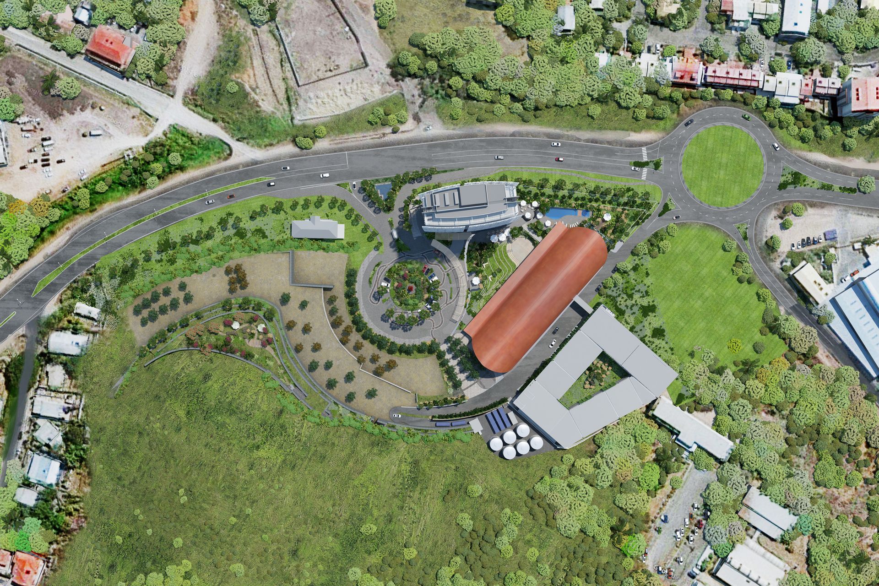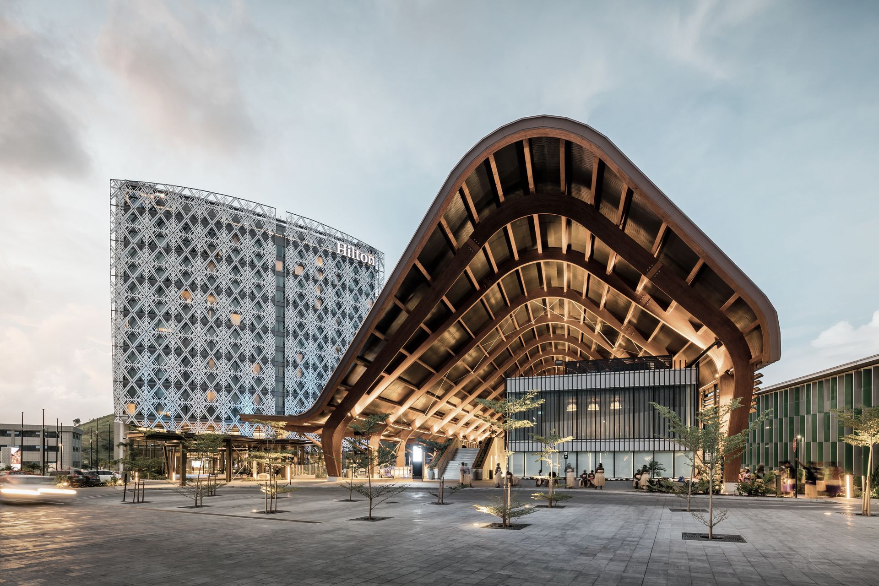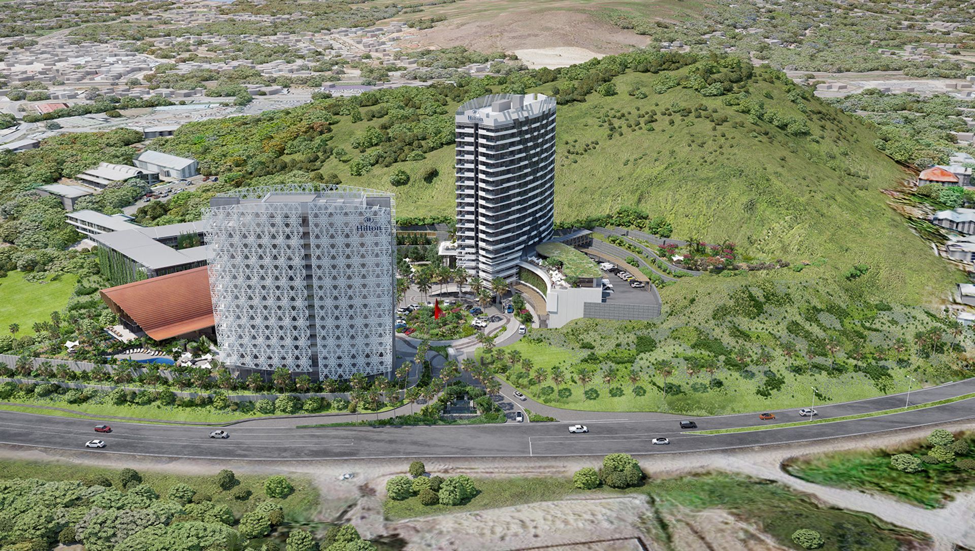Star Mountain Plaza is a landmark project for Papua New Guinea. Once completed, it will be the country’s first integrated commercial development, delivering world class hotel, commercial and residential assets with a unique cultural flavour.
Star Mountain Plaza is a joint venture company owned by three major provincial land owner companies, Mineral Resources Star Mountain (MRSM), Mineral Resources Ok Tedi (MROT), and Petroleum Resources Kutubu (PRK). All three of these entities come under the trusteeship of Mineral Resources Development Company Limited (MRDC), a company which was established in 1975 and is 100% owned by the Government of Papua New Guinea.
In November 2014, Star Mountain Plaza reached an agreement with the Government of Papua New Guinea, whereby Star Mountain Plaza is expected to provide essential facilities to support the Government’s role in hosting APEC 2018.
The project consists of three stages, with a combined total investment of PGK 1.5b (NZD$750 million). Stages 1 & 2 include 74% of the overall project’s critical mass.
PROJECT SCOPE
Papua New Guinea’s first integrated commercial development, Star Mountain Plaza will be constructed over three stages and ultimately, will be a place for locals and international tourists to work, stay, dine, shop and relax.
Stage one of the project will see construction of a 212-room, five-star Hilton Hotel, complete with four restaurants, two bars, an outdoor pool and event spaces. It will also include a 4,000sqm multi-level convention and performing arts centre.
Stage two will see the development of a 160-apartment residential tower, along with new retail areas.
In stage three, a 150-room hotel will be added, along with additional retail, commercial and office space.
DESIGN & MATERIALS
As well as providing an authentic experience for international visitors, it was important to the client that Star Mountain Plaza would become a source of pride for the people of Papua New Guinea.
In keeping with the client’s brief, the design of this iconic development carefully marries Papua New Guinea’s unique cultural heritage with contemporary architectural features.
Traditional longhouse buildings are referenced in the design of the convention centre, and the major tower facades are inspired by war and ceremonial shields. To ensure a culturally authentic design, the pattern on the facades has been created in collaboration with a local artist. Other key architectural aspects feature patterns drawn from traditional graphic and textile designs.
To create the sense of a distinct but unified set of facilities, horizontal and vertical links between the various buildings have been carefully designed to provide ease-of-access between spaces. In the centre of the development is a generous central courtyard that creates an inviting ‘heart’ for the complex.
DESIGN CHALLENGES
To ensure the project meets the applicable local planning restrictions and building regulations, the design team has worked closely with the development manager to establish relationships with the local authorities. Given that Australian building regulations and standards apply in Papua New Guinea, the design team includes consultants with significant experience working in Papua New Guinea and/or Australia.
SUSTAINABILITY
Life cycle operation and maintenance considerations are critical aspects of the brief, and the whole complex has been designed to run efficiently and economically.
