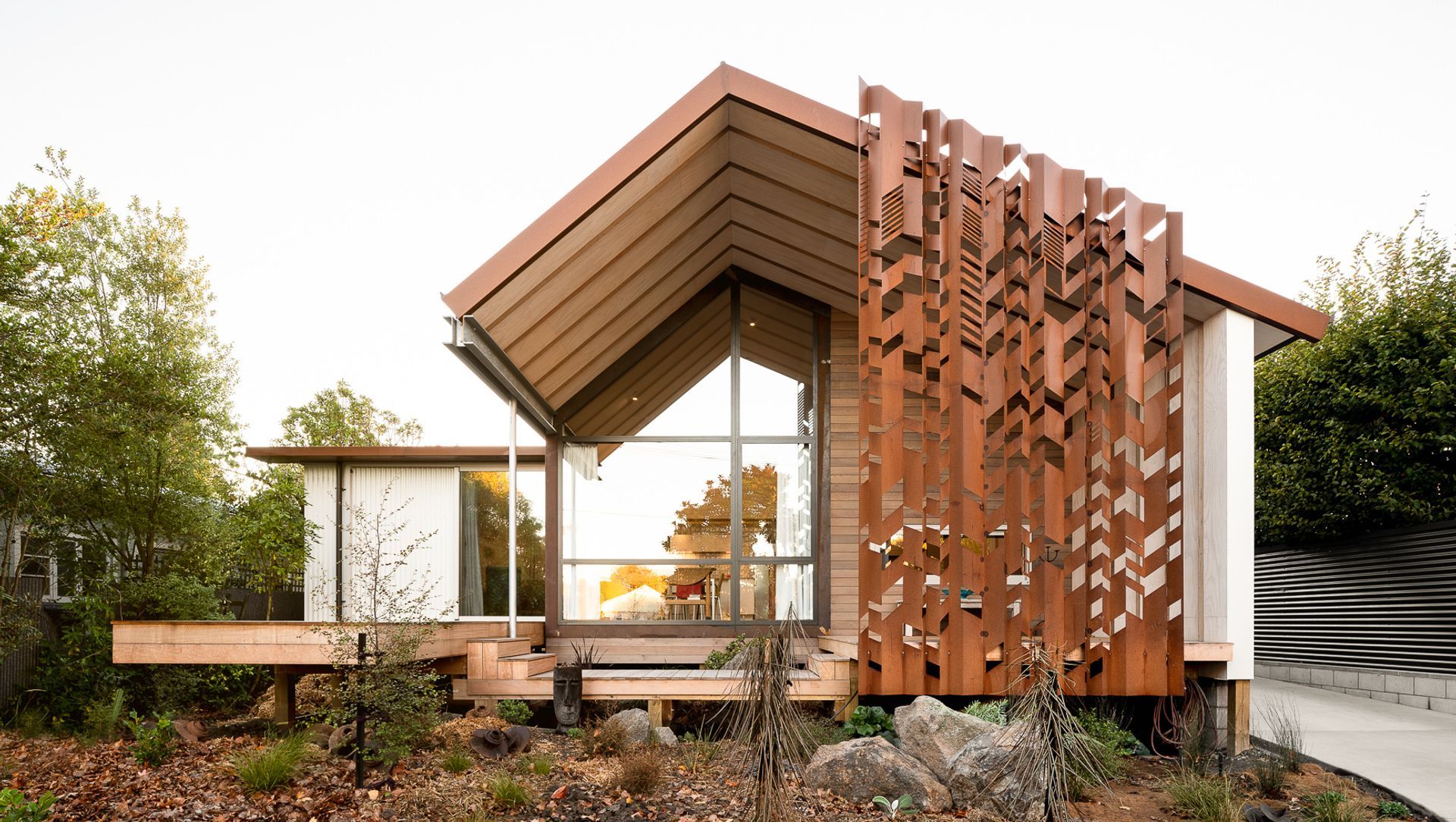About
Swamp Dwelling.
ArchiPro Project Summary - A thoughtfully designed two-bedroom dwelling in Opawa, Christchurch, blending modernism with local character, featuring a motorcycle workshop and painting studio, and showcasing a harmonious use of steel and timber materials.
- Title:
- Swamp Dwelling
- Architectural Designer:
- Linetype Architectural
- Category:
- Residential/
- New Builds
- Photographers:
- Lightforge Photography
Project Gallery
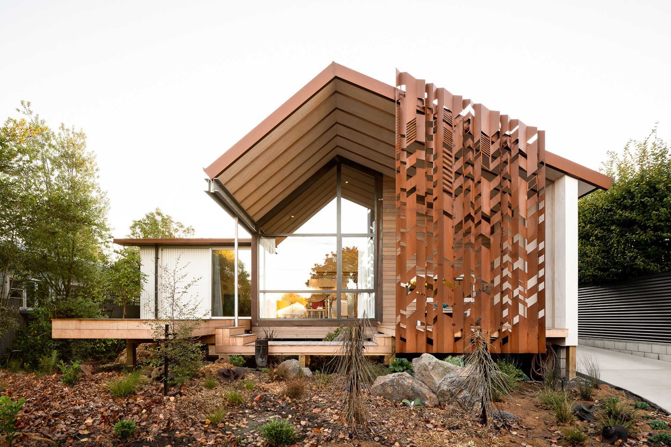
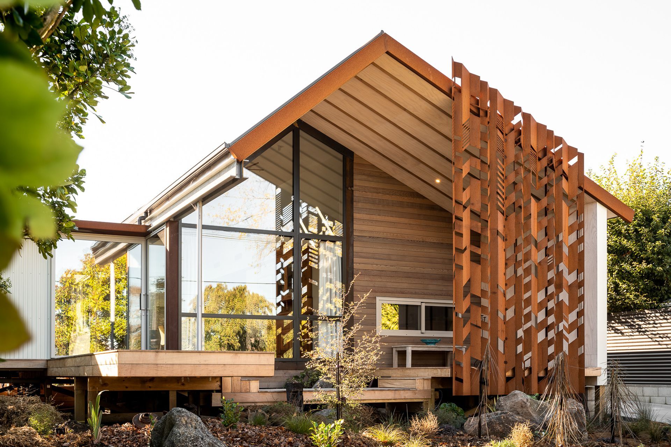
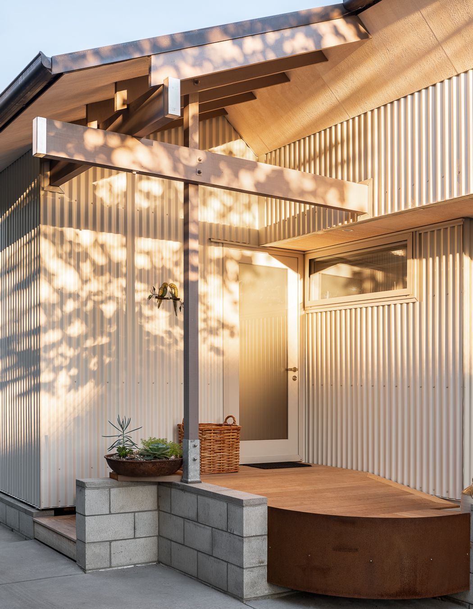
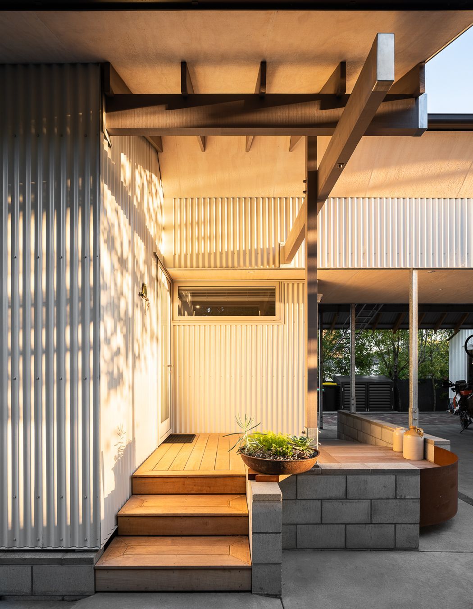
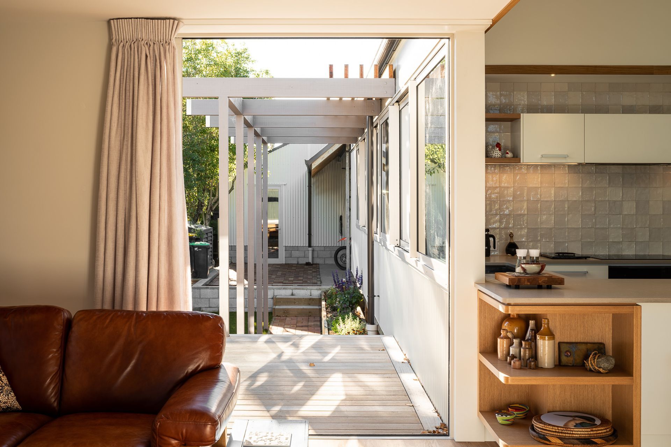
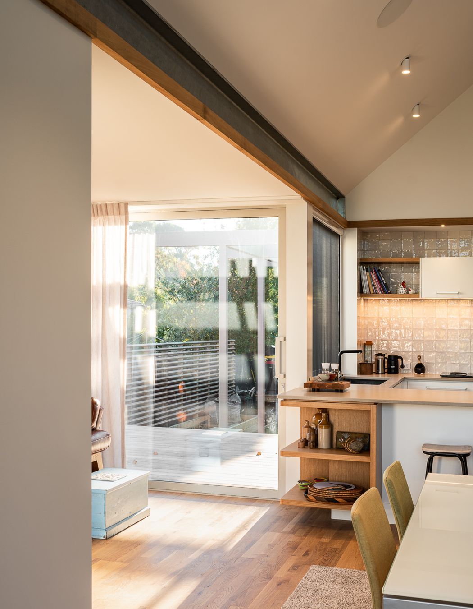
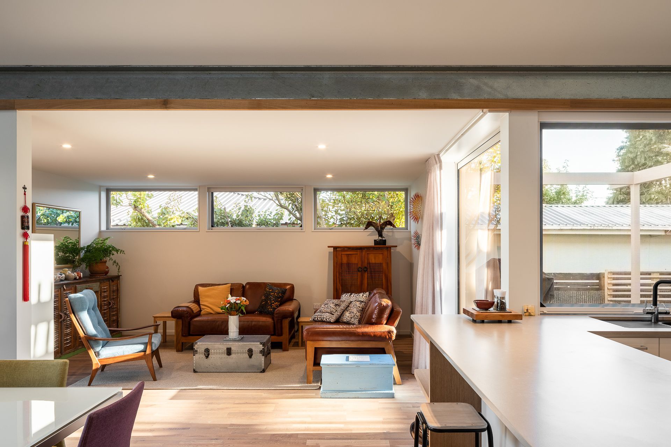
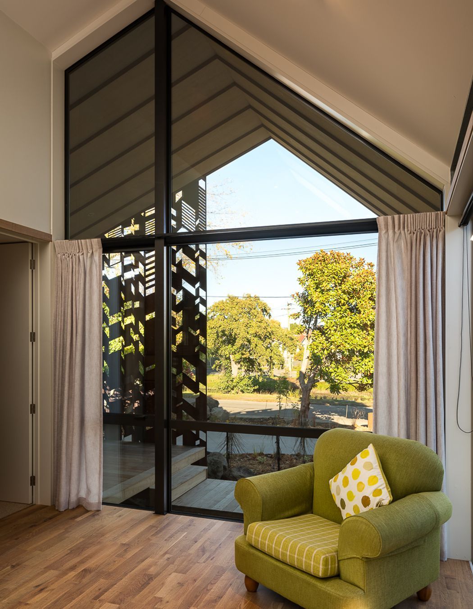
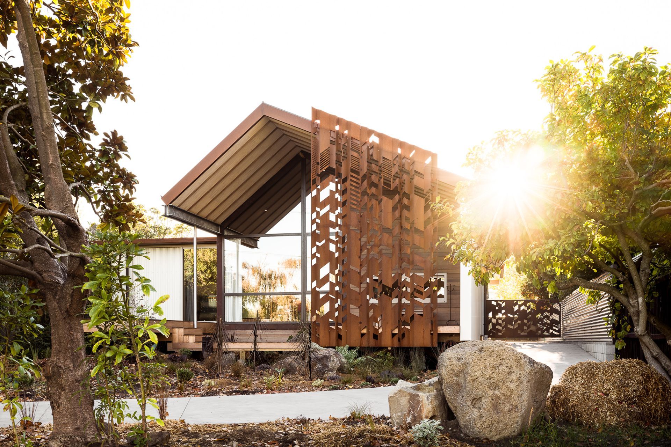
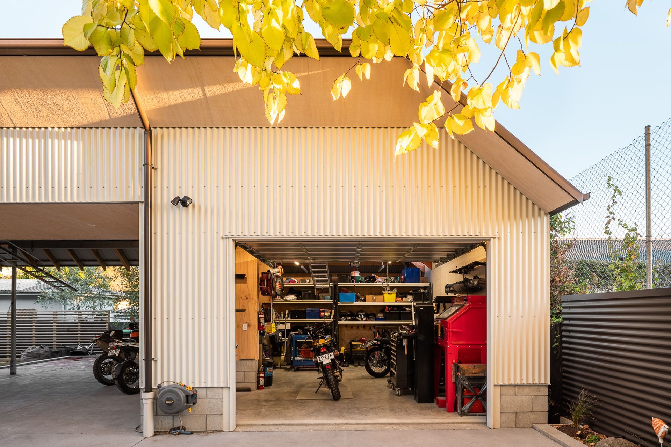
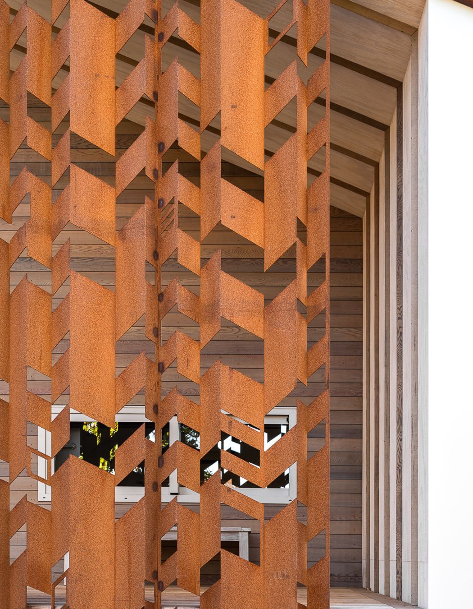
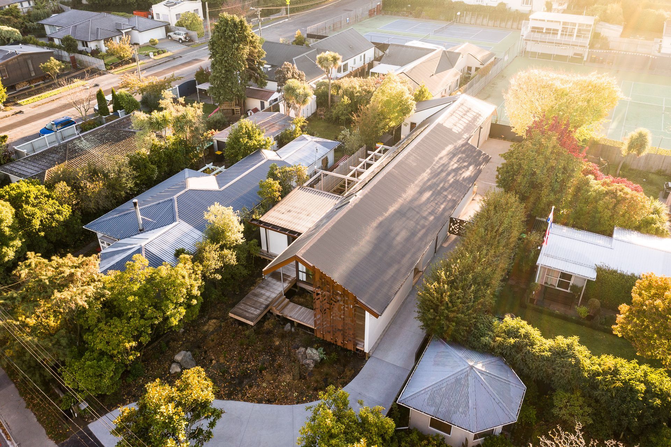
Views and Engagement
Products used
Professionals used

Linetype Architectural. Ben Brady heads Linetype Architectural, an enthusiastic architectural studio based in Redcliffs, Christchurch. The practice specialises in bespoke residential new homes and alterations.
‘We enjoy matching the passion our clients have for their projects,’ he compares his love of domestic architecture with experience of commercial industry.
‘And, when it comes to the finished project we are always just as excited as our clients to experience the building in real life. It’s a joy for us to see the result of everyone’s hard work as well as experiencing the spaces we’ve envisioned and seeing the play of light across forms.’
The small team at Linetype Architectural use a careful eye for detail and proportion, paired with practical ‘buildability,’ to deliver exciting architecture that clients love and builders take pride in.
Following graduation, Ben enjoyed a good grounding working under highly respected New Zealand architect, Cymon Allfrey, where he was a key team member of three award winning projects.
A background in Fine Arts, working on commission to produce paintings and sculptures, and earlier years spent as a sheetmetal worker, serves Brady well in delivering creative design responses tempered with the down-to-earth practicality a building contractor can relate to.
Recent completions of two beautiful homes with the Waipara Hills and Hanmer Forest as backdrops offer a glimpse of the talented portfolio to come.
Year Joined
2017
Established presence on ArchiPro.
Projects Listed
8
A portfolio of work to explore.
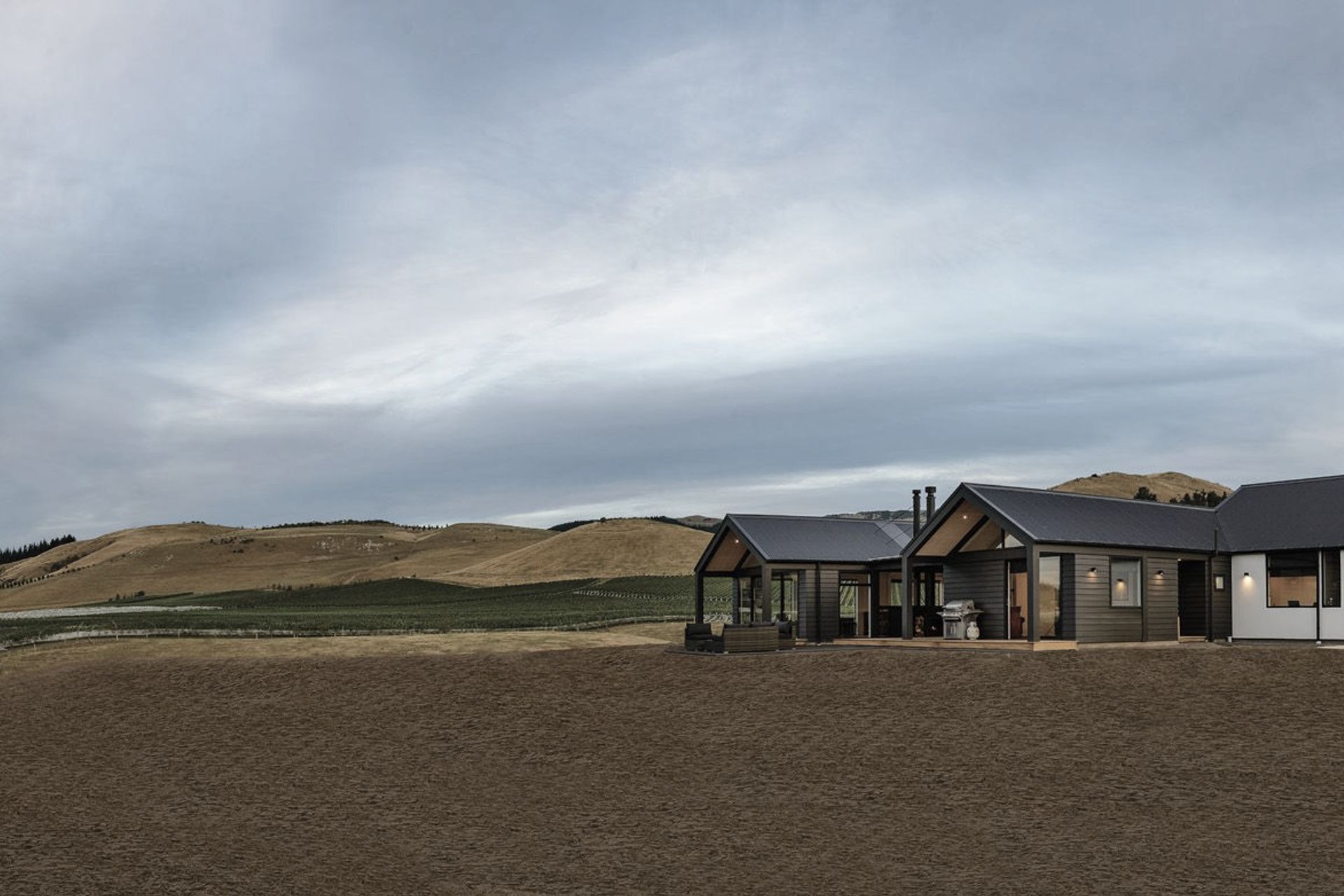
Linetype Architectural.
Profile
Projects
Contact
Project Portfolio
Other People also viewed
Why ArchiPro?
No more endless searching -
Everything you need, all in one place.Real projects, real experts -
Work with vetted architects, designers, and suppliers.Designed for New Zealand -
Projects, products, and professionals that meet local standards.From inspiration to reality -
Find your style and connect with the experts behind it.Start your Project
Start you project with a free account to unlock features designed to help you simplify your building project.
Learn MoreBecome a Pro
Showcase your business on ArchiPro and join industry leading brands showcasing their products and expertise.
Learn More