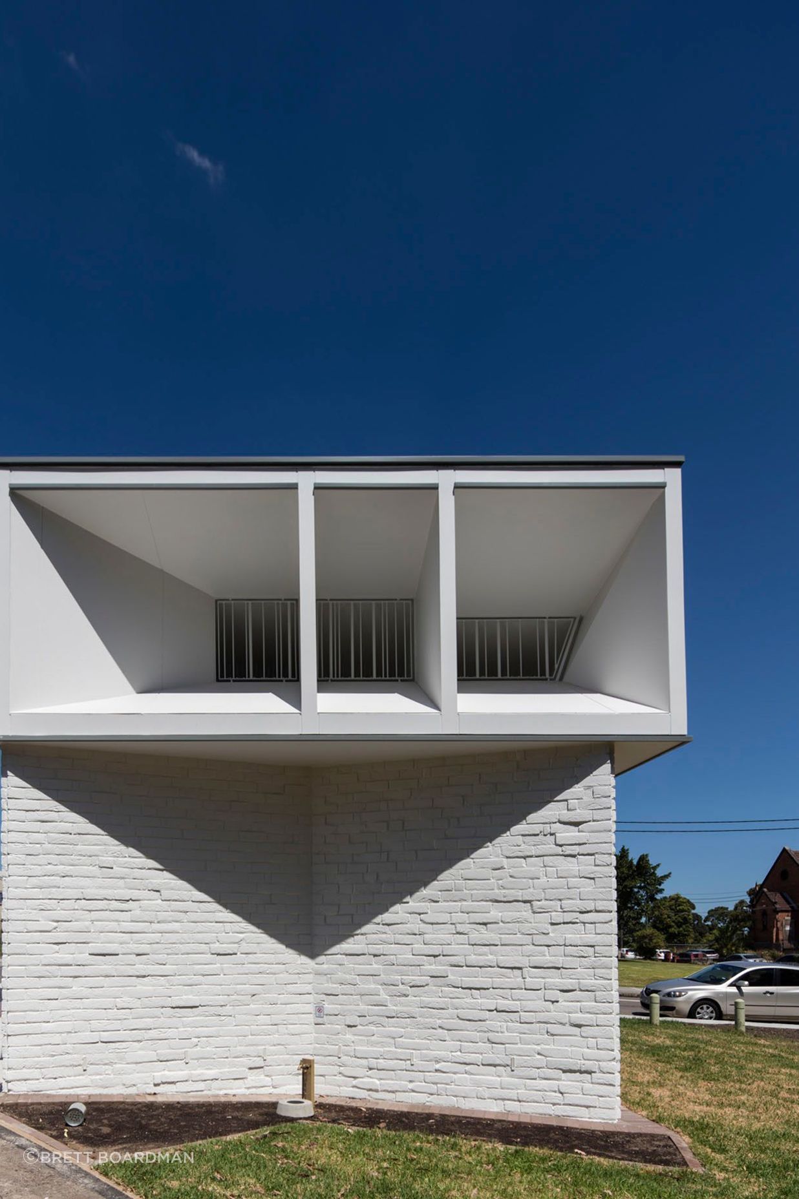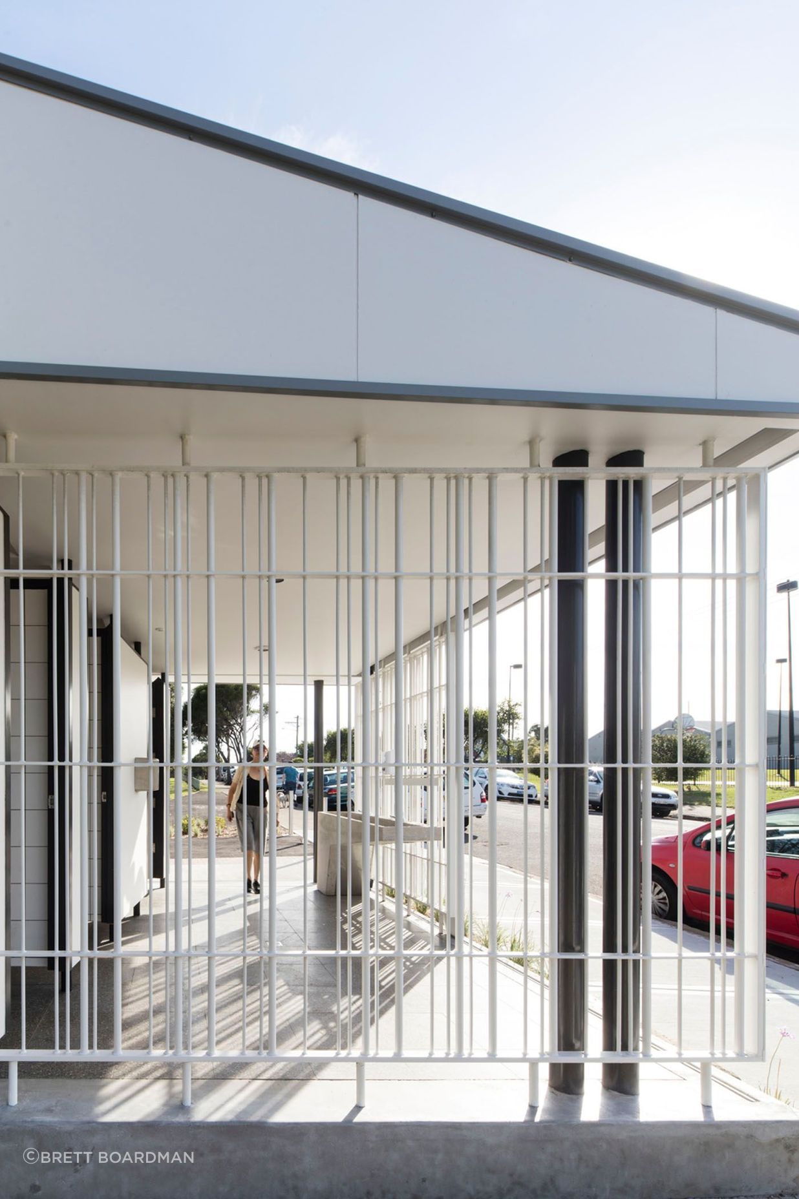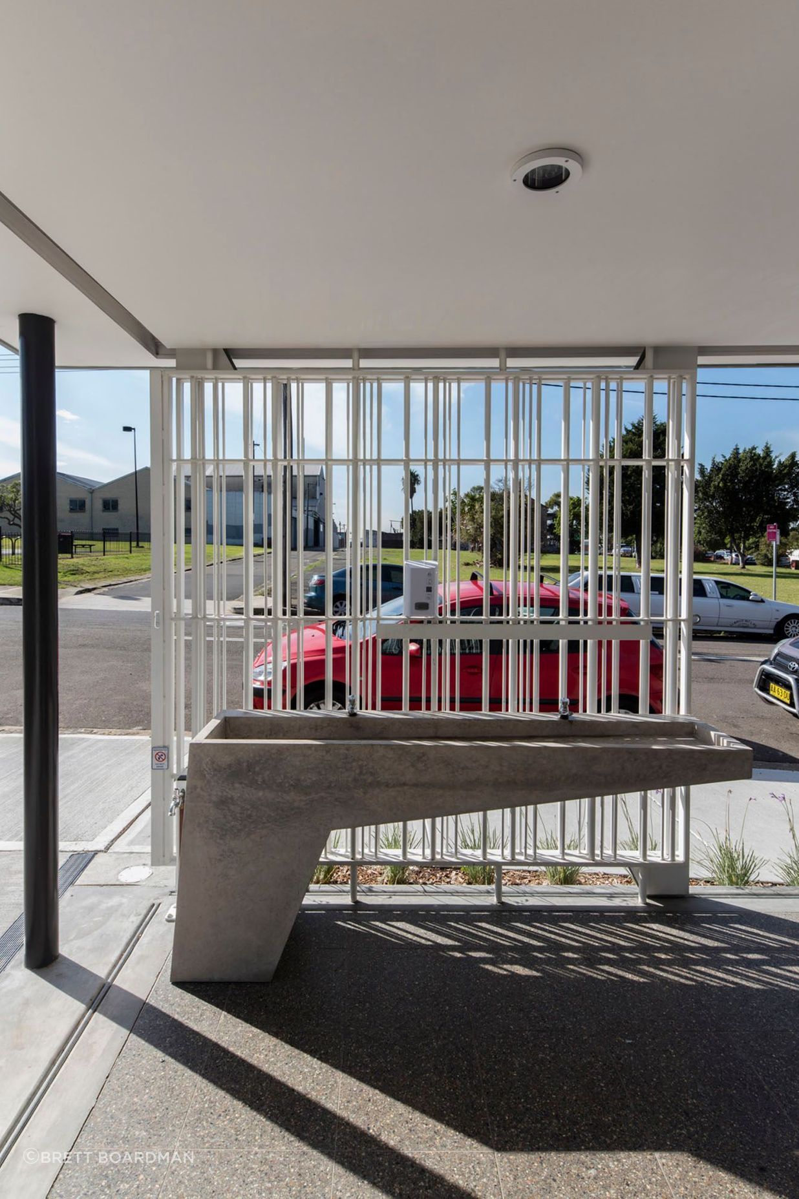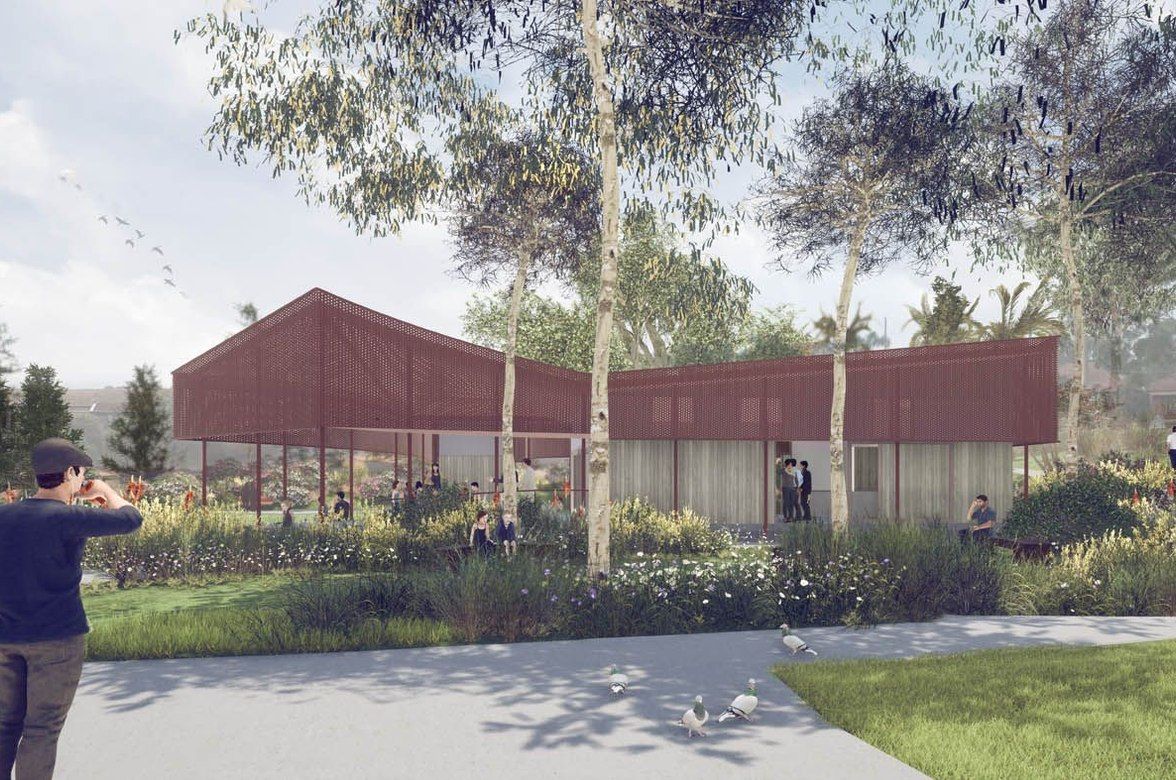Sydenham Green Amenities
By Sam Crawford Architects

2017
Gadi Country / Sydenham, NSW
The Sydenham Green Amenities are located in a park directly under the flight path of Sydney Airport’s third runway, providing much needed amenity to users of the park. Distinct lines and angular, slightly crumpled form reference the planes passing overhead at three minute intervals.
Rough textured bricks, compressed fiber cement sheet and steel, all painted one shade of white, overlap – creating a textured play of shadow and light. The transparency and discordant rhythm of the steel security gates contrast against the solidity of the masonry. Light tunnels over each cubicle provide fresh air and a changing play of light throughout the day.
The amenities aim to contribute to the social + cultural sustainability of the community by providing a safe, clean and accessible facility.
Published
Architecture & Design March 10, 2017
Project Team
Sam Crawford, Charlotte Evans, Imogene Tudor, Ken Warr, Matthew Bolton
Builder
Cooper Construction Services
Consultants
Access & BCA – BCA Logic
Electrical Engineer – Lighting, Art + Science
Hydraulic Engineer – itm Design
Quantity Surveyor – Altus Page Kirkland
Structural Engineer – Northrop
Photography
Brett Boardman
Client
Inner West Council






















More projects from
Sam Crawford Architects
About the
Professional
Established in 1999, Sam Crawford Architects (SCA) is a design driven architectural practice based in Sydney, Australia. Over the last 20 years, we have established a well-earned reputation for design excellence in residential, cultural and public projects. In addition to our expertise in these areas, we’re also commencing our work in the education sector with both private and public clients.
Our work has been widely published, nationally and internationally and has been recognised in numerous local, state and national awards from the Australian Institute of Architects, Australian Timber Design Awards, Local Government Heritage, Conservation and Urban Design as well as numerous industry awards & commendations.
PeopleOur team is led by Practice Principal and Design Director, Sam Crawford. Alongside the recognition for his built work Sam is highly regarded within the architectural profession. He has led humanitarian architectural projects, conducted gallery based and built research projects, been invited to serve as head-juror for the Australian Institute of Architects (AIA) Awards, and was a joint creative-director of the 2014 Australian Institute of Architects National Conference. Sam is co-chair of the Australian Institute of Architects’ Medium Practice Forum, and a member of the Government Architect NSW State Design Review Panel.
With a practice of our size, clients can be assured that Sam is intimately involved in each project. We work in an open-plan studio environment in collaborative teams to ensure the smooth delivery of projects across all scales. Our team is comprised of highly skilled professionals, graduates and students. This mix of team members ensures that each project benefits from the close attention of a dedicated project architect with a support team to efficiently deliver the project. We also have an experienced and dedicated documentation and detailing expert who brings extensive experience of construction detailing to each project.
- Year founded1999
- Follow
- Locations
- More information



