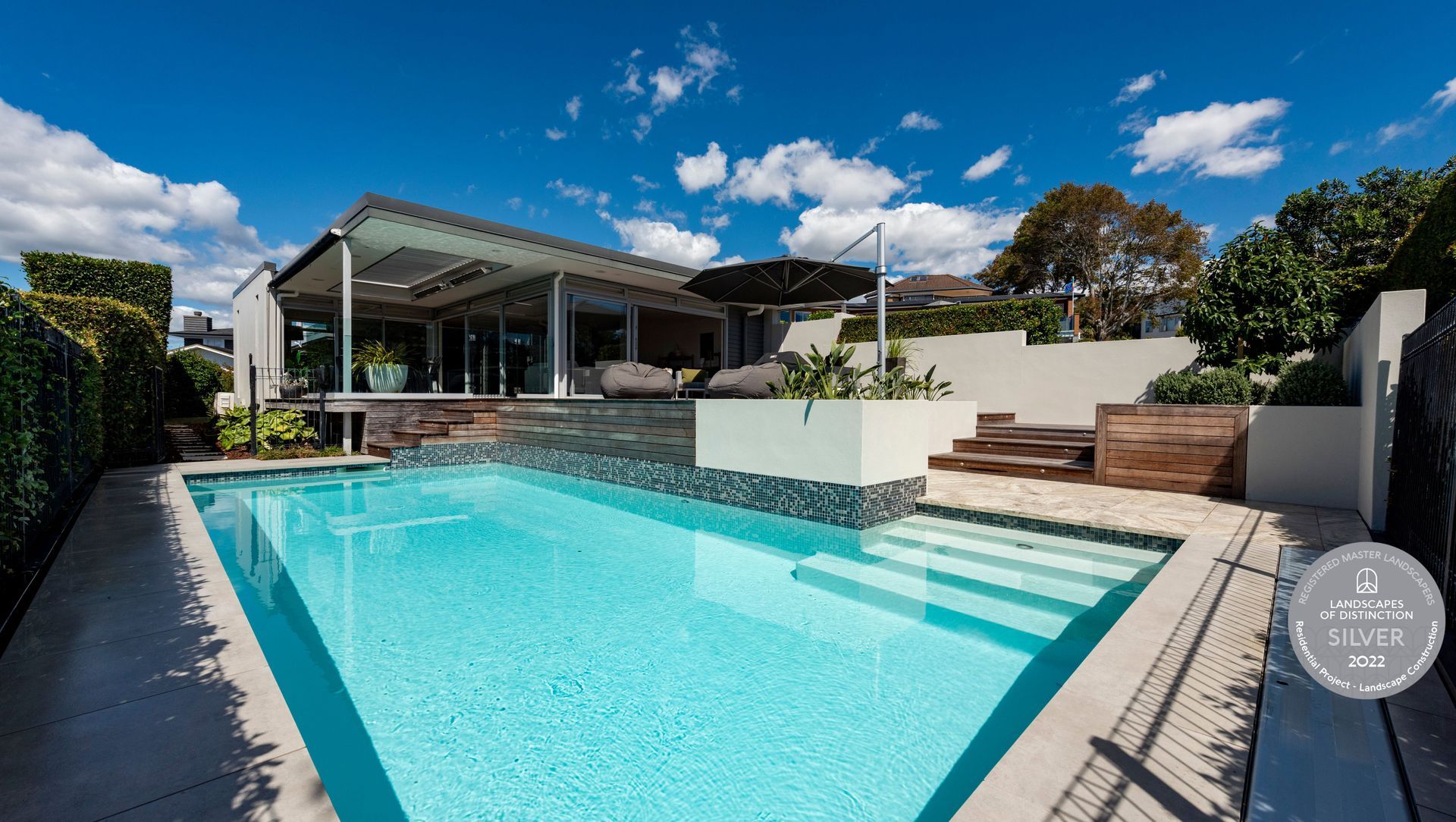About
Mellons Bay Seaside Pool.
ArchiPro Project Summary - Revitalized outdoor space featuring a new executive pool, improved landscaping, and seamless integration with the existing home for enhanced usability and aesthetic appeal.
- Title:
- Mellons Bay Seaside Executive Pool
- Landscape Architect:
- Luijten Landscaping
Project Gallery
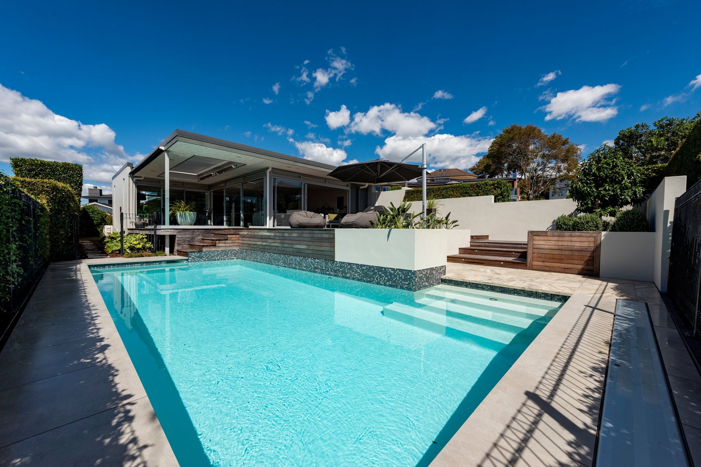
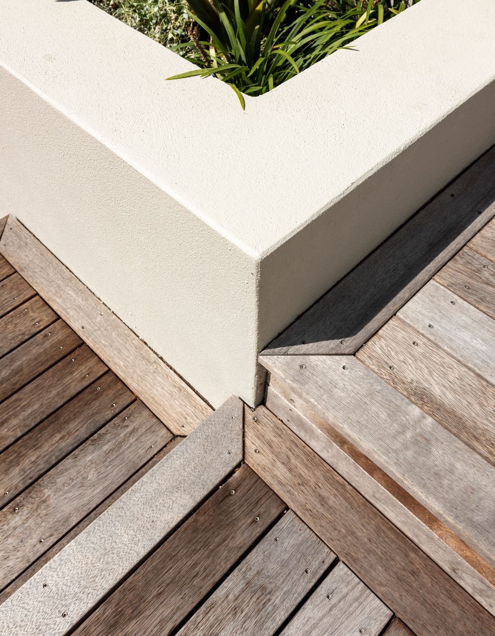
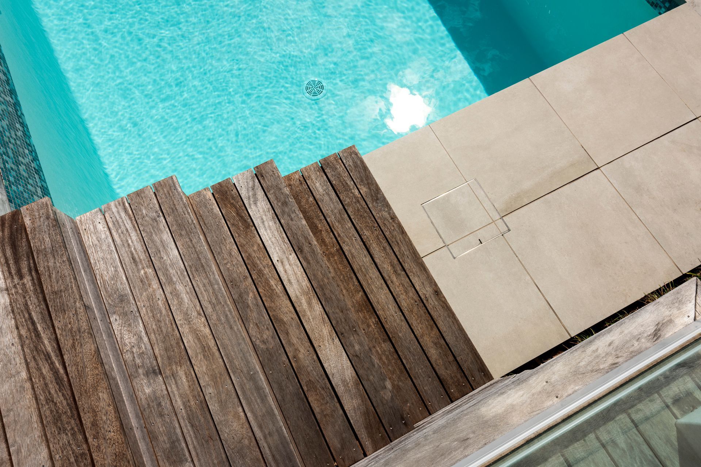
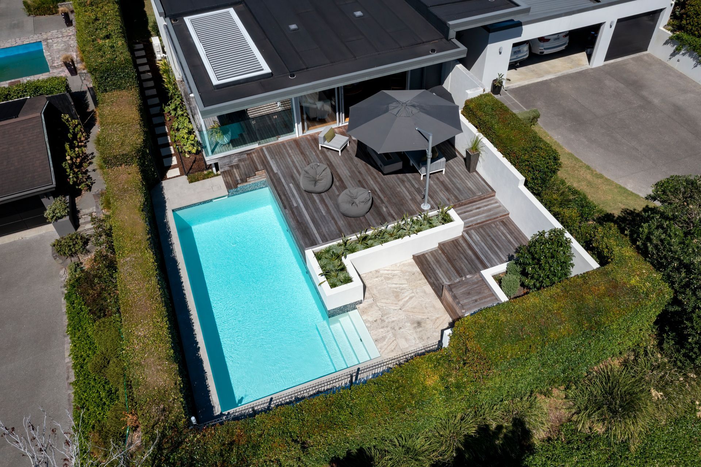
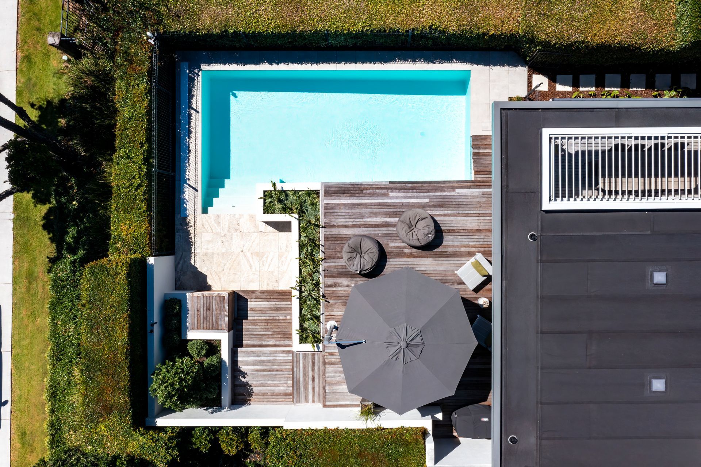
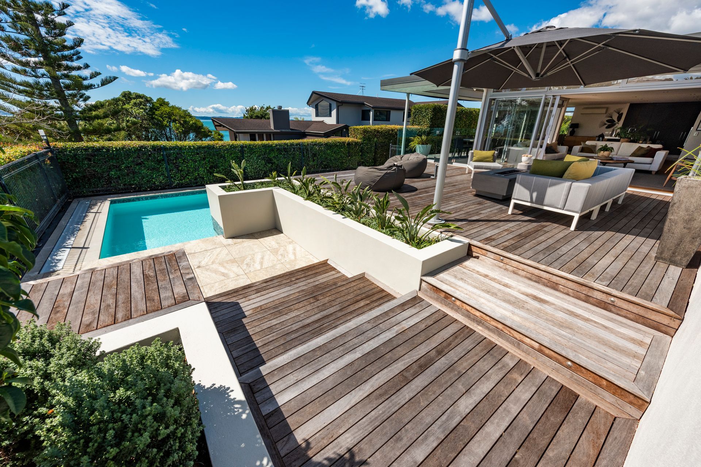
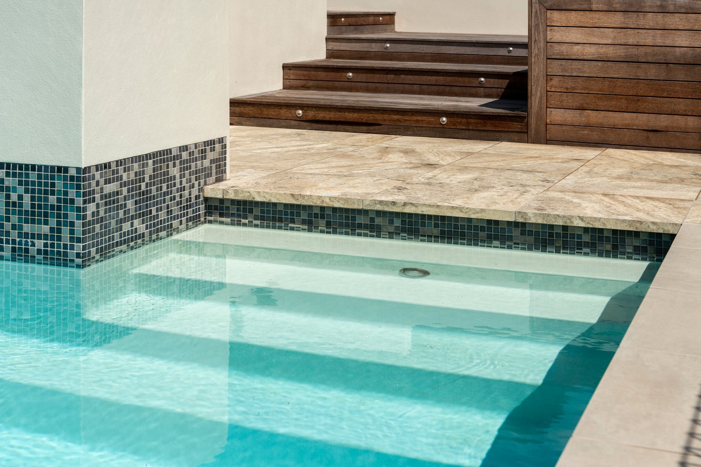
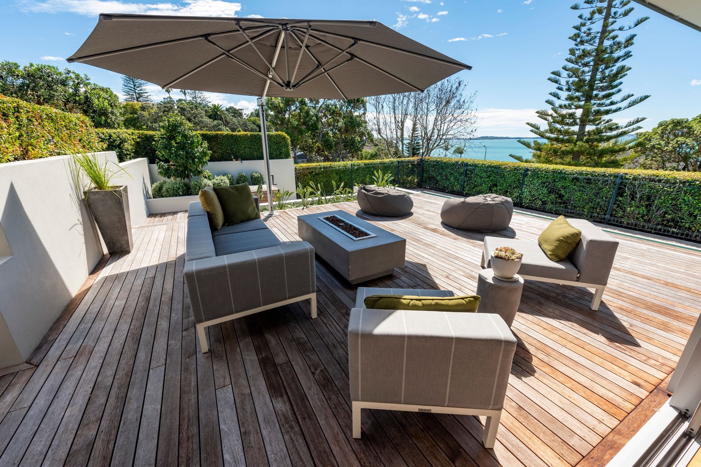
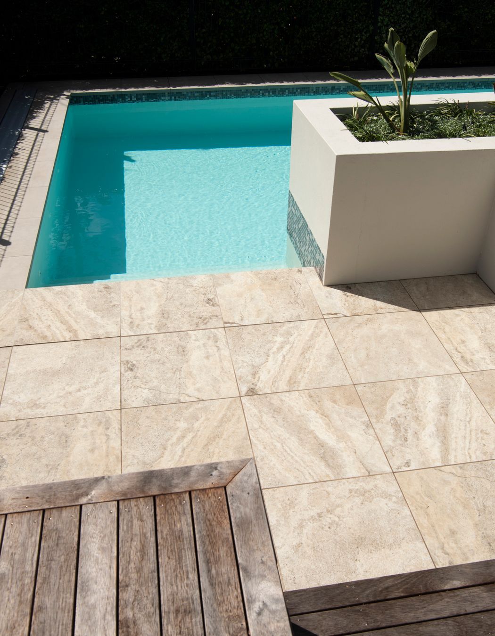
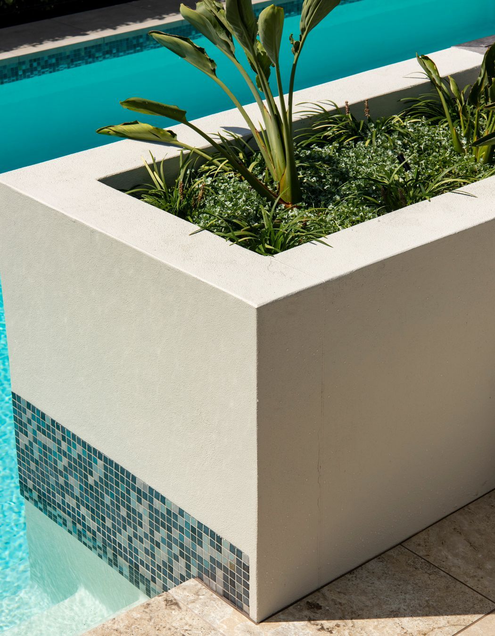
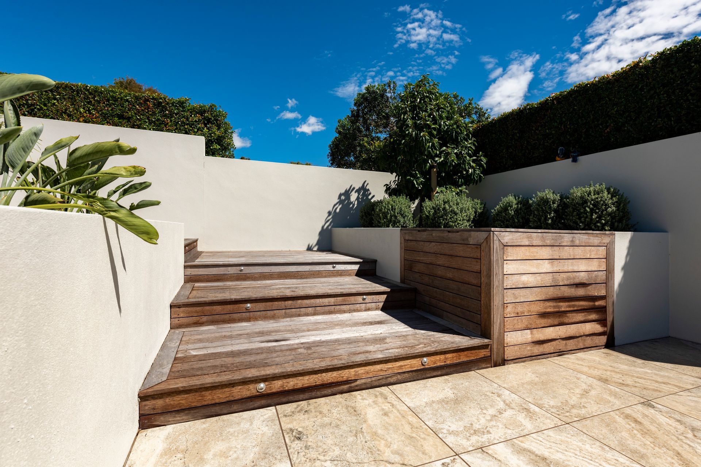
Views and Engagement
Products used
Professionals used

Luijten Landscaping. LUIJTEN LANDSCAPING – AWARD‑WINNING LANDSCAPE DESIGN & BUILD EXPERTS
At Luijten Landscaping, our award‑winning team brings over 25 years of experience to every project, offering full‑service solutions across all facets of Landscape Design & Build. From initial consultation through to project completion, our personalised approach turns your outdoor space into inspiring and functional Outdoor Living.
We specialise in creating exceptional outdoor environments for a wide range of projects including swimming pool gardens, residential gardens, lifestyle blocks, bespoke design concepts, and custom‑built outdoor living spaces.
Owned and directed by Greg Dreyer, Luijten Landscaping continues to raise the benchmark for quality and innovation in the Auckland landscaping industry. As a family‑run business, we pride ourselves on building lasting client relationships and delivering consistently high standards of design, construction, and service.
Our team includes experienced landscapers, skilled project managers, and apprentices at various stages of training. We also have a dedicated in‑house design team who will visit your site, listen to your ideas, and create tailored 2D and 3D landscape plans that bring your vision to life.
Clients are welcome to visit our on-site showroom, where our designers provide expert advice on materials such as paving, decking, lighting, and more. Whether starting from an existing plan or requiring a full design‑and‑build service, we manage your project from concept to completion with transparency and attention to detail.
We also operate our own nursery, enabling us to supply a wide selection of high‑quality plants. If your project requires unique or large‑volume plant selections, we work with a trusted network of suppliers across New Zealand to meet your needs.
LANDSCAPING FOR SCHOOLS
In addition to our residential and commercial work, we are proud to support Auckland’s educational community by designing and building safe, engaging, and sustainable outdoor environments for schools across the region. From playgrounds, learn and play areas, and outdoor learning areas to seating, pathways, and shade structures, our team understands the unique needs of schools and creates spaces that encourage play, creativity, learning and connection to nature. We work closely with school boards, principals, and facility managers to ensure that every project aligns with educational goals, budget, and safety standards.
AWARDS & RECOGNITION
We are proud to be nationally recognised for excellence within the landscaping industry. In 2025, Luijten Landscaping was honoured at the prestigious Landscapes of Distinction Awards, presented by Master Landscapers New Zealand, a premier awards programme celebrating outstanding achievements in landscape design, construction, horticulture, and maintenance. Our work has also been featured in the NZ Landscaper Magazine, further cementing our status as one of New Zealand’s leading landscape design and build companies.
In 2025 we achieved a total of 7 Gold Awards and 2 Premium Awards, recognising our commitment to creativity, craftsmanship, and consistently delivering high‑quality landscapes that stand the test of time.
OUR EXPERTISE INCLUDE
We offer a complete suite of services including 2D and 3D landscape concept plans, master plans, planting plans, lighting plans, council consents, timber decks and outdoor structures, pergolas, outdoor kitchens, paving and feature walls, retaining walls, driveways, irrigation systems, landscape lighting, and ongoing garden maintenance. No matter the scale or style of your project, our team is equipped to bring it to life with precision and care.
Whether you’re enhancing a residential garden, developing a lifestyle block, upgrading school grounds, or designing a custom outdoor living space, Luijten Landscaping delivers trusted, award‑winning results backed by experience, innovation, and a passion for excellence.
Founded
2000
Established presence in the industry.
Projects Listed
34
A portfolio of work to explore.
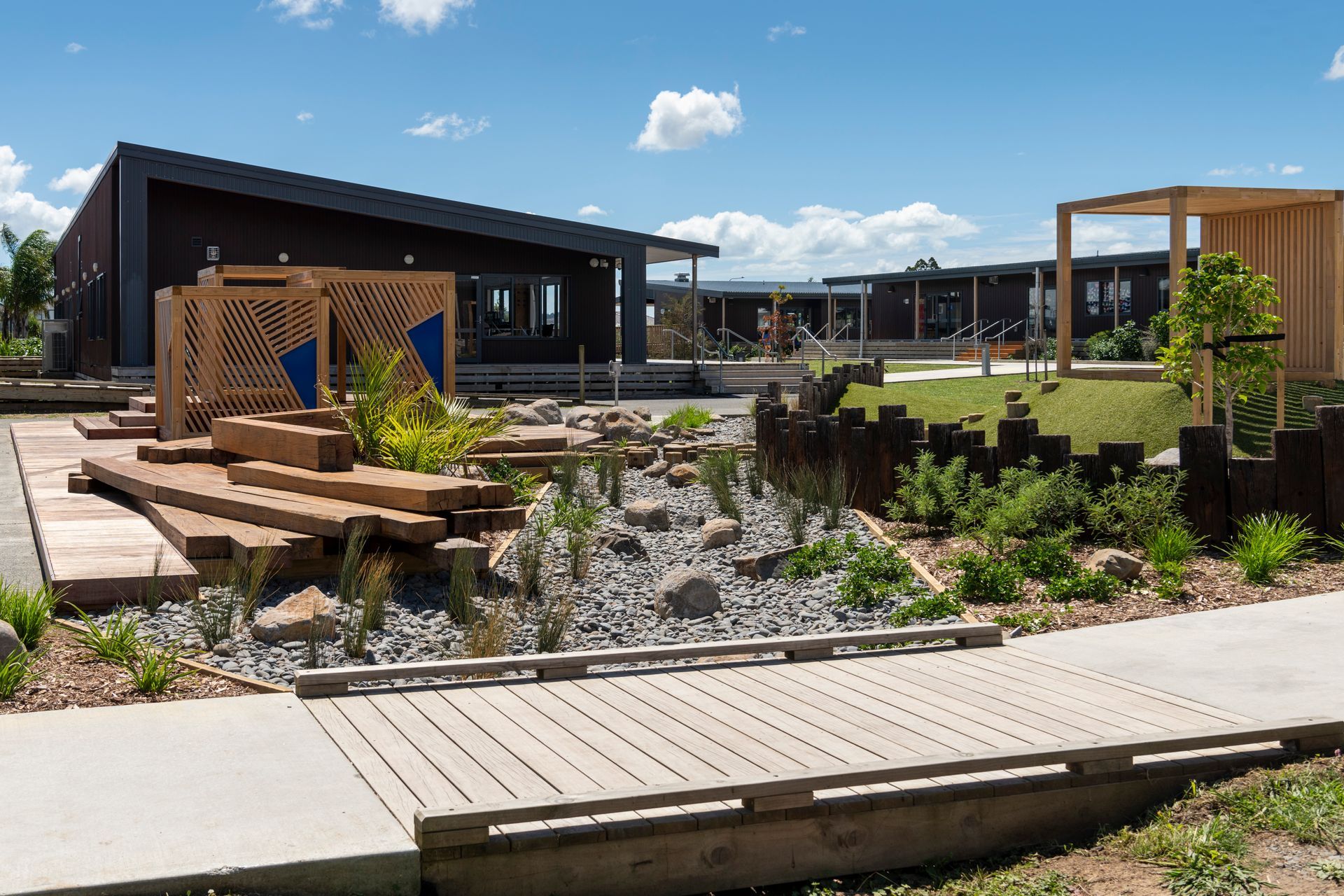
Luijten Landscaping.
Profile
Projects
Contact
Project Portfolio
Other People also viewed
Why ArchiPro?
No more endless searching -
Everything you need, all in one place.Real projects, real experts -
Work with vetted architects, designers, and suppliers.Designed for New Zealand -
Projects, products, and professionals that meet local standards.From inspiration to reality -
Find your style and connect with the experts behind it.Start your Project
Start you project with a free account to unlock features designed to help you simplify your building project.
Learn MoreBecome a Pro
Showcase your business on ArchiPro and join industry leading brands showcasing their products and expertise.
Learn More