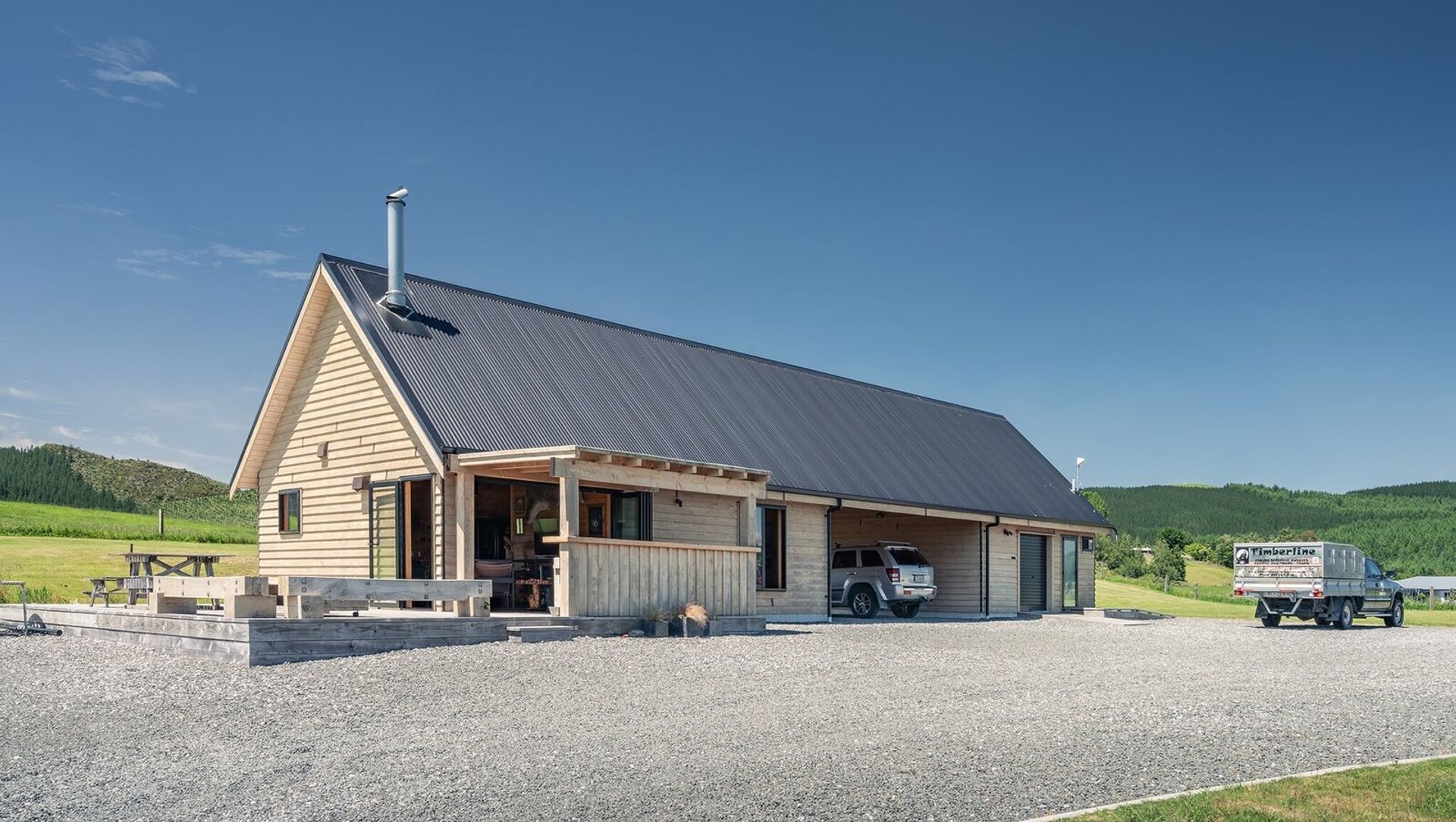About
Taupo.
ArchiPro Project Summary - A versatile home designed for a home-based business, featuring a one-bedroom loft, a presentation studio with mezzanine, and accessible facilities, all under a striking 45° roof pitch that harmonizes with its rural setting.
- Title:
- Taupo
- Builder:
- Intalok Natural Timber Homes
- Category:
- Residential/
- New Builds
Project Gallery
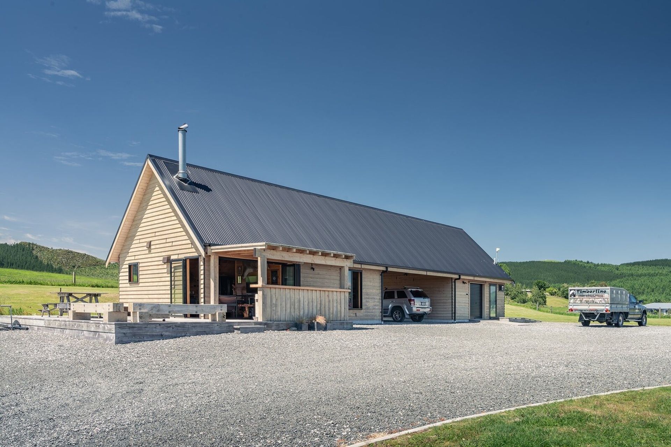
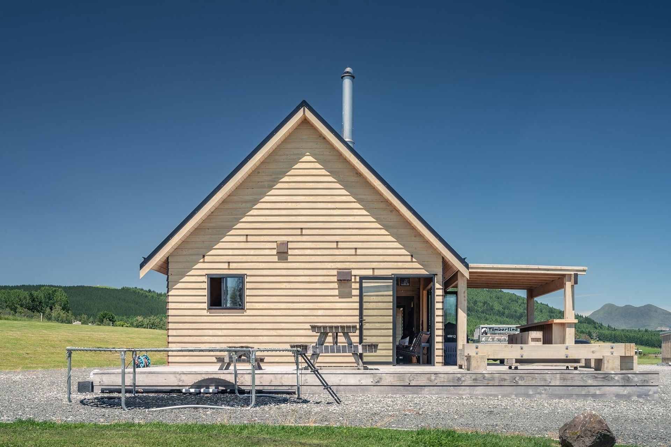
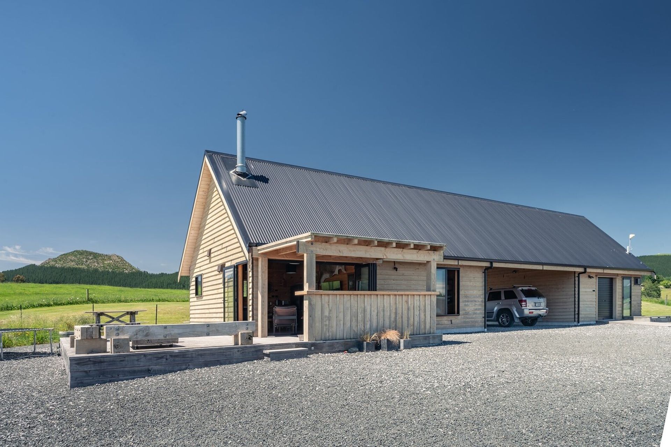
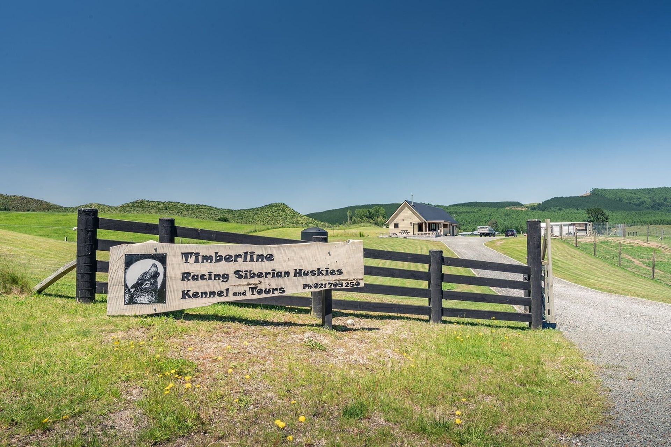
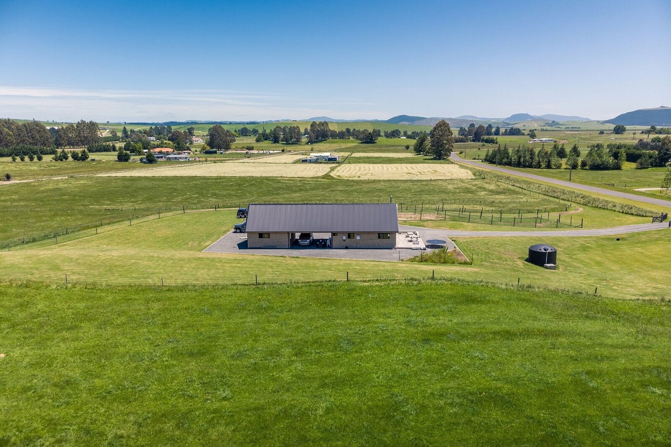
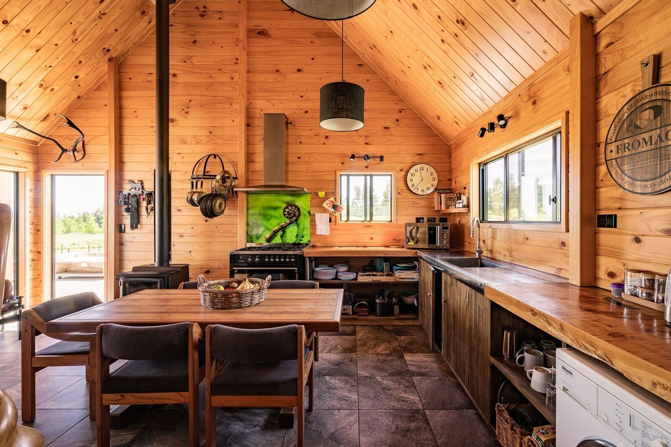
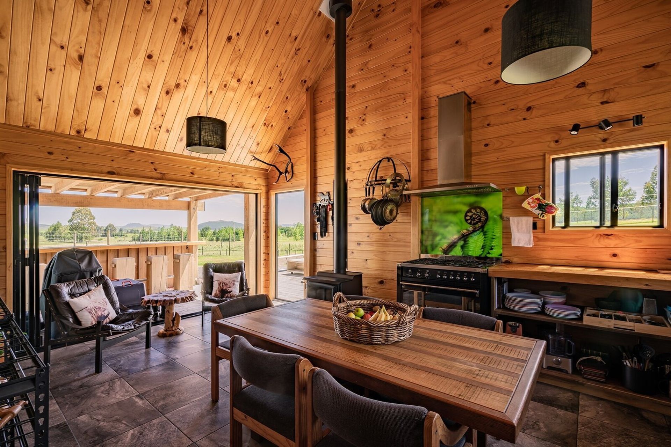
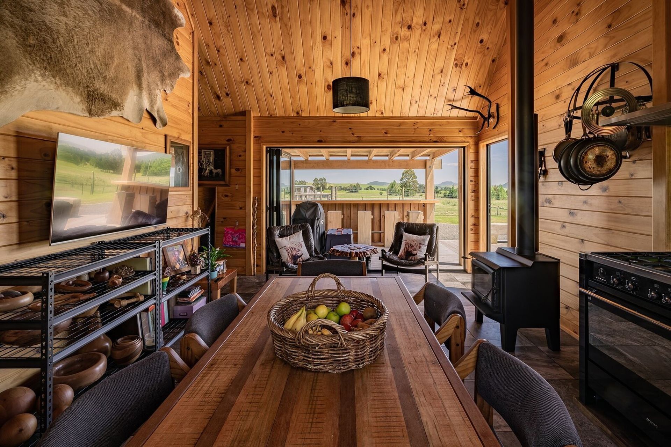
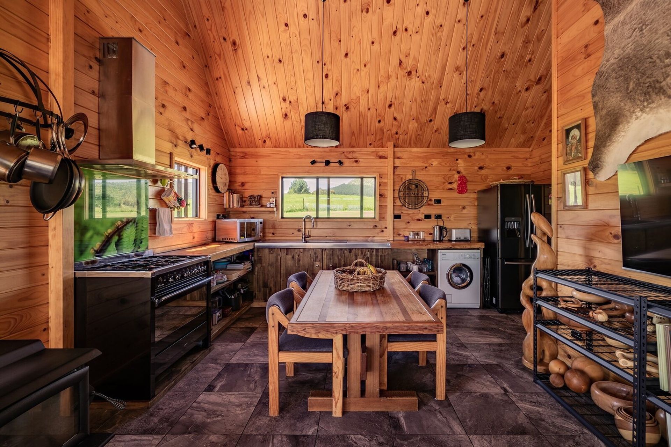
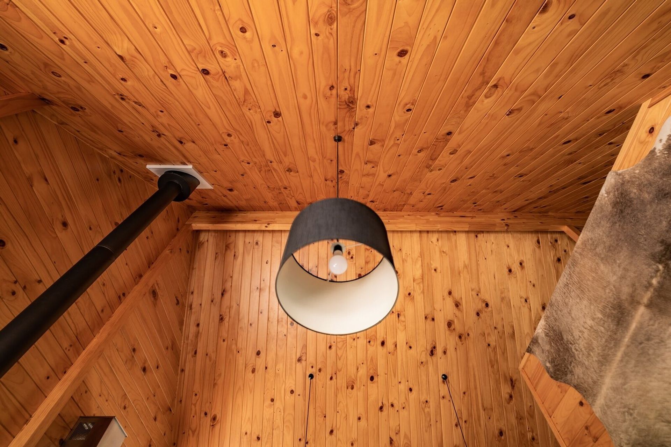
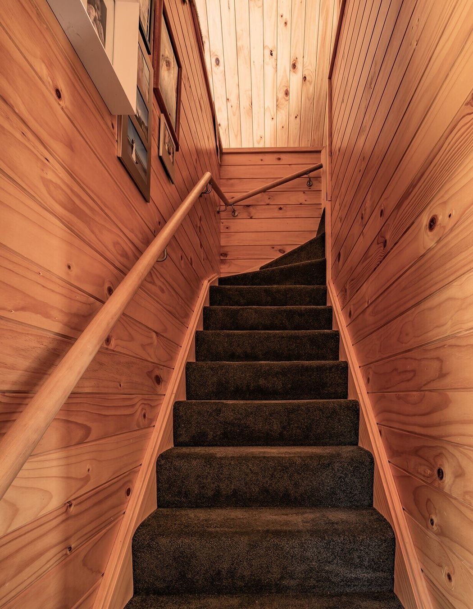
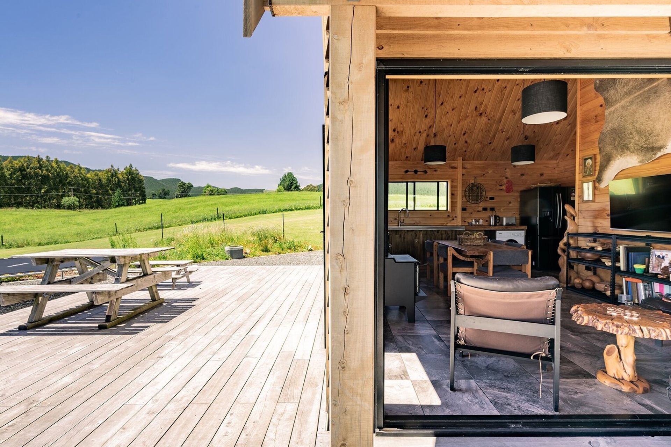
Views and Engagement
Professionals used

Intalok Natural Timber Homes. Imagine living in your natural solid wood building homegrown in New Zealand. - it’s the natural way to live.
We are proud to be NZ made, owned and operated.Intalok has over 30 years of experience, and we employ and use workers in NZ as often as possible to build local communities and benefit local industry. We are passionate about all solid wood buildings and our aim is to help grow the entire solid wood housing industry, both nationally and internationally, to encourage and educate people about the benefits of using the planet’s best renewable resource.
Since the 1970s, Intalok has built over 1600 homes and buildings in 11 different countries. We pride ourselves in building distinctive natural timber homes and buildings that respect the environment, but don’t compromise the functionality and style that you desire.
We can stake our reputation on being committed to looking after our customers. For thirty years we have enjoyed working closely with our customers and delivering homes that cater specifically to their individual lifestyle.
Year Joined
2021
Established presence on ArchiPro.
Projects Listed
4
A portfolio of work to explore.
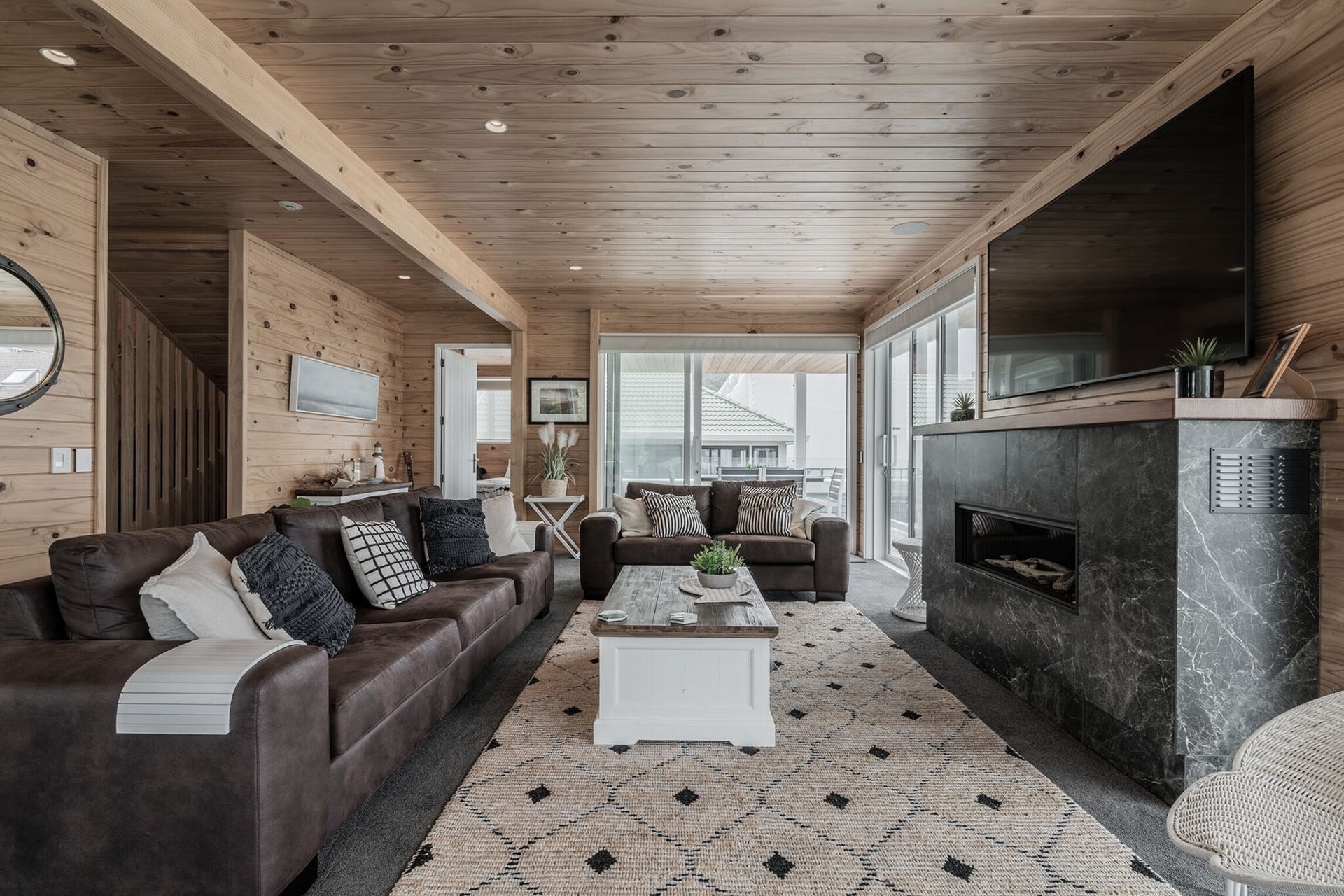
Intalok Natural Timber Homes.
Profile
Projects
Contact
Other People also viewed
Why ArchiPro?
No more endless searching -
Everything you need, all in one place.Real projects, real experts -
Work with vetted architects, designers, and suppliers.Designed for New Zealand -
Projects, products, and professionals that meet local standards.From inspiration to reality -
Find your style and connect with the experts behind it.Start your Project
Start you project with a free account to unlock features designed to help you simplify your building project.
Learn MoreBecome a Pro
Showcase your business on ArchiPro and join industry leading brands showcasing their products and expertise.
Learn More