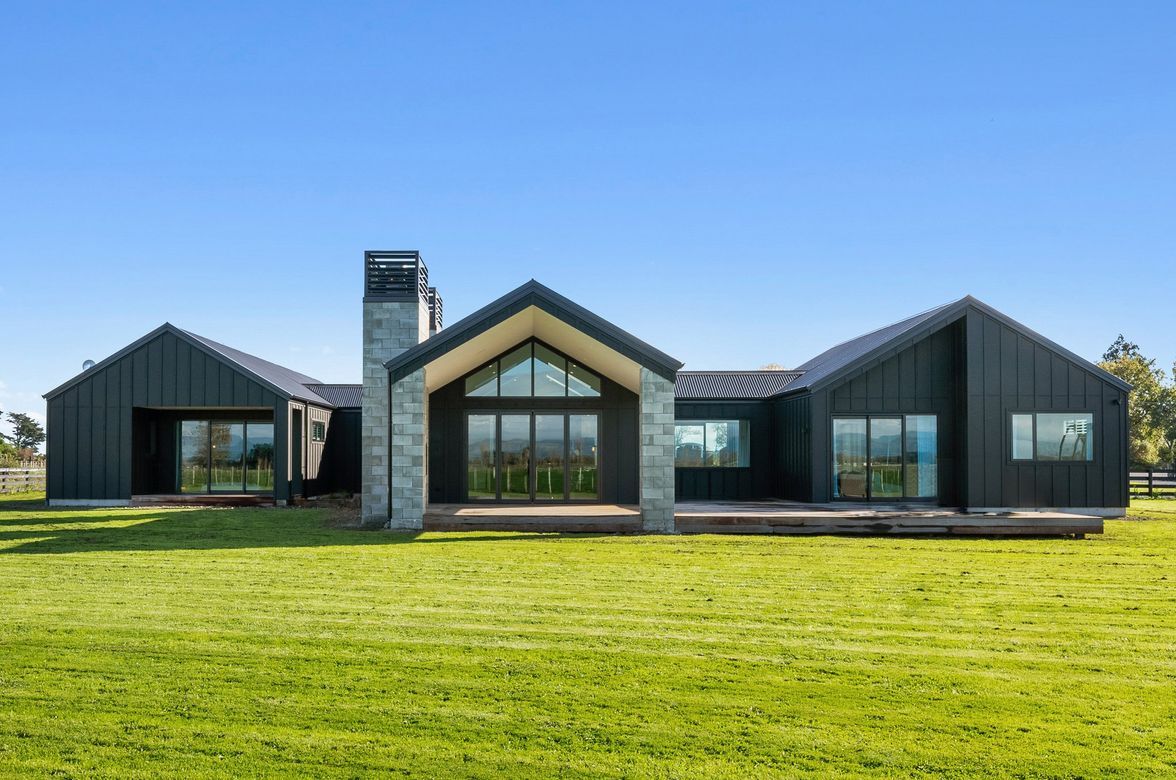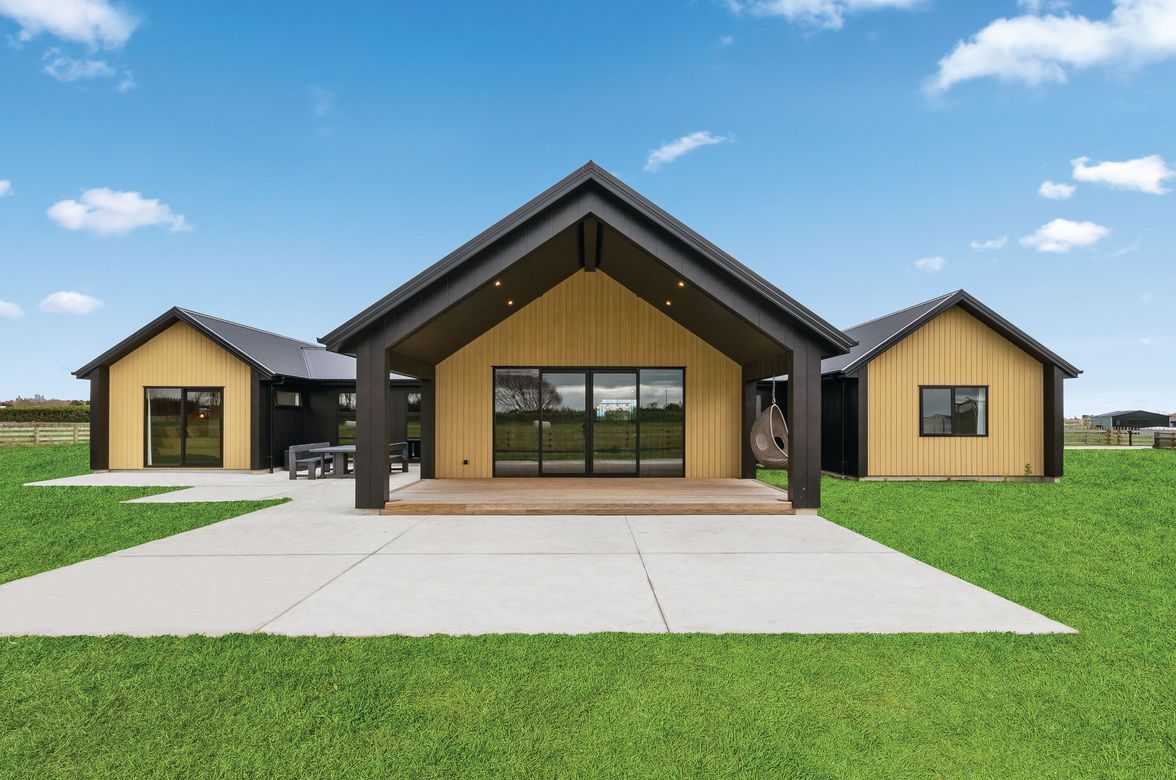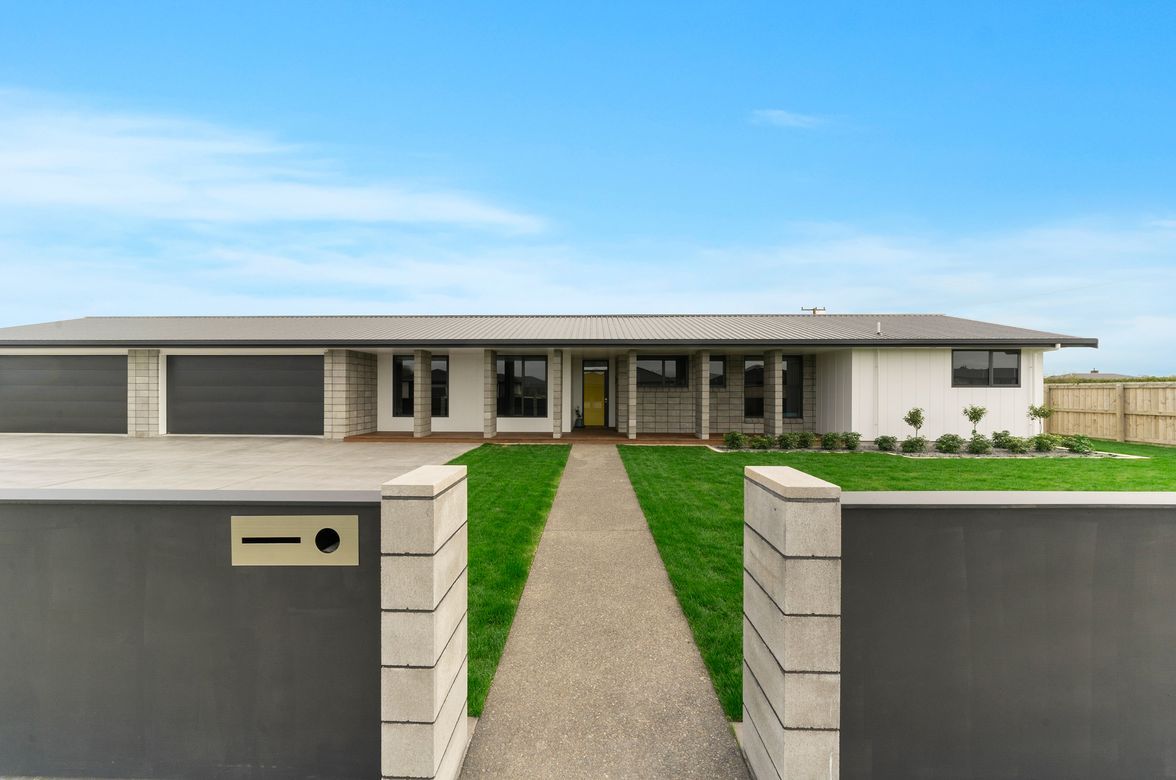Te Kahu Lane

Inspired by the Gypsy Rose Brickery, this expansive and exceptionally crafted home is situated in the Mountain View Estate. Welcome to 11 Te Kahu Lane (meaning 'The Hawk'). Architecturally designed 338m2 residence.
The electric gate entrance and coloured concrete driveway are just the start of the multitude of quality features that elevate this property into a league of its own. Enjoy keyless entry into the entrance hall and vast open plan living with seamless access to the undercover outdoor living. The designer kitchen includes feature tiles, quality appliances, stone bench tops and a generous scullery and a bifold servery window. Warmed or cooled by a ducted system, plus two feature fires and the inbuilt sound system.
The strategic design of the on-trend twin gable provides an appeasing layout for all living configurations, there are four generous bedrooms all with bespoke wardrobe joinery, including the master suite also with attic storage. The choice of two powder rooms and a central bathroom that are all of high caliber, with a rain shower head, bespoke basins and a twin shower ensuite to complement the master suite.
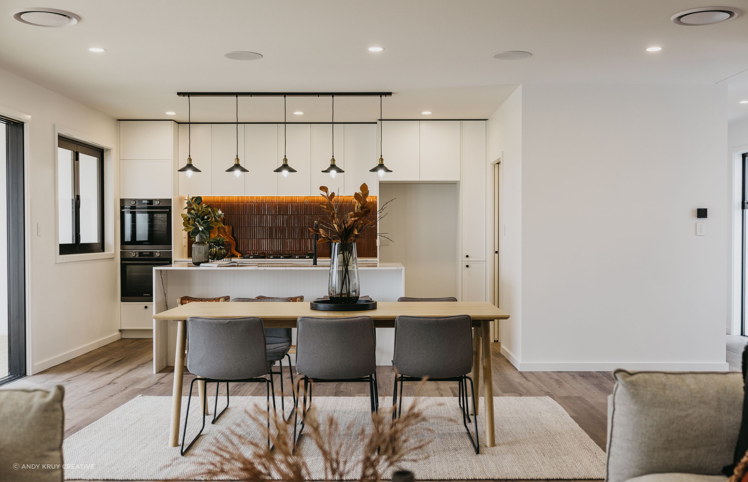
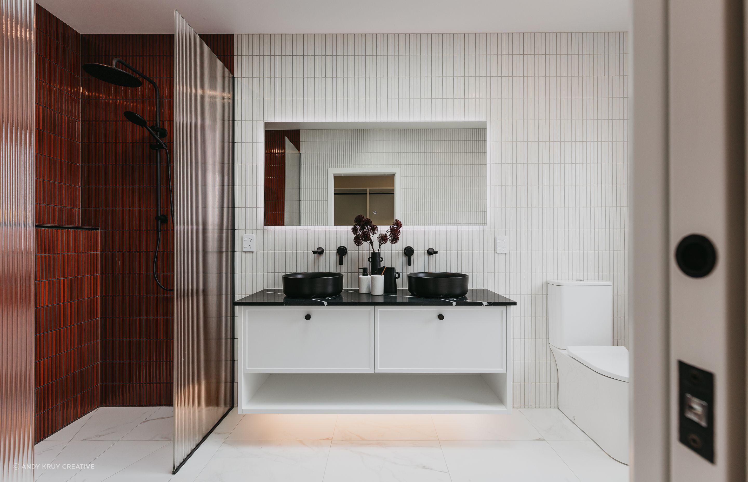
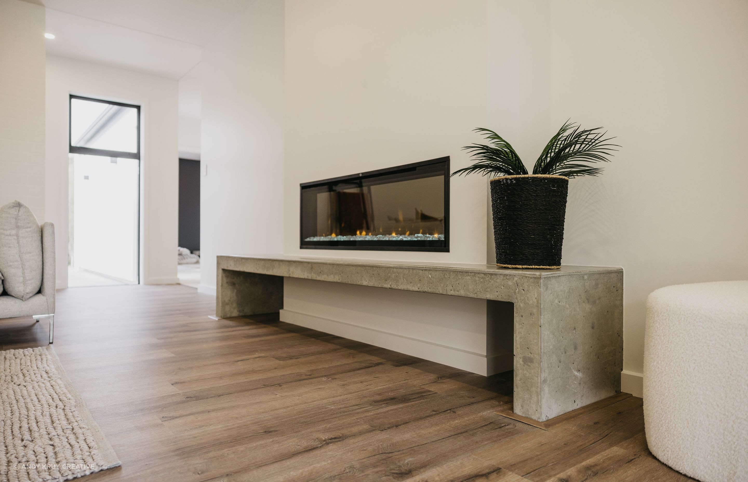

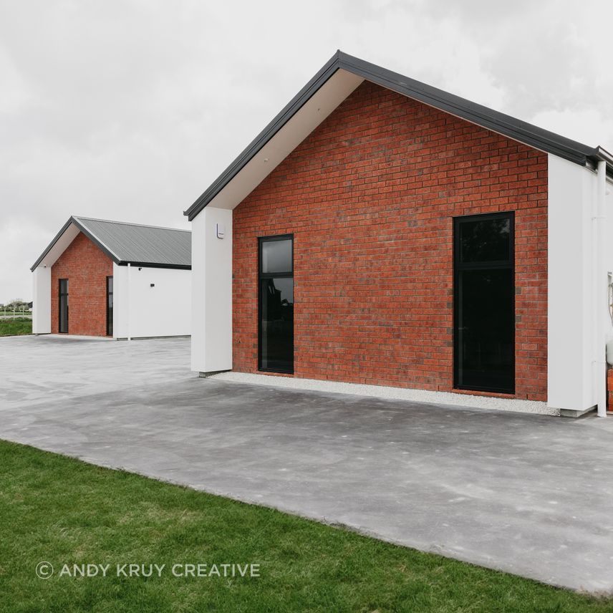
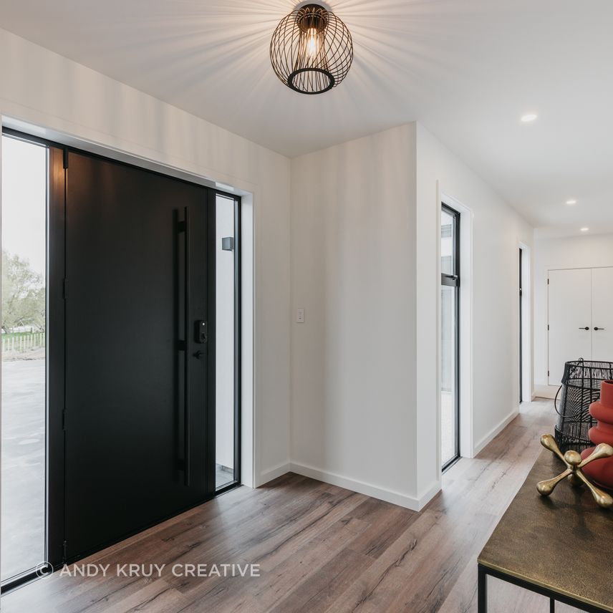
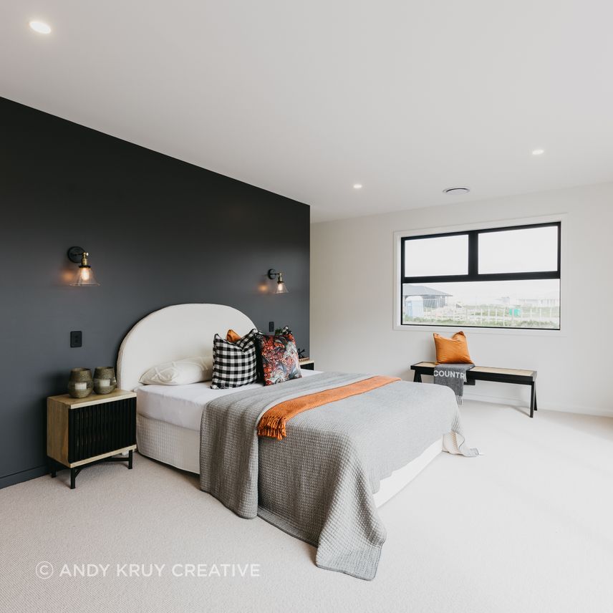
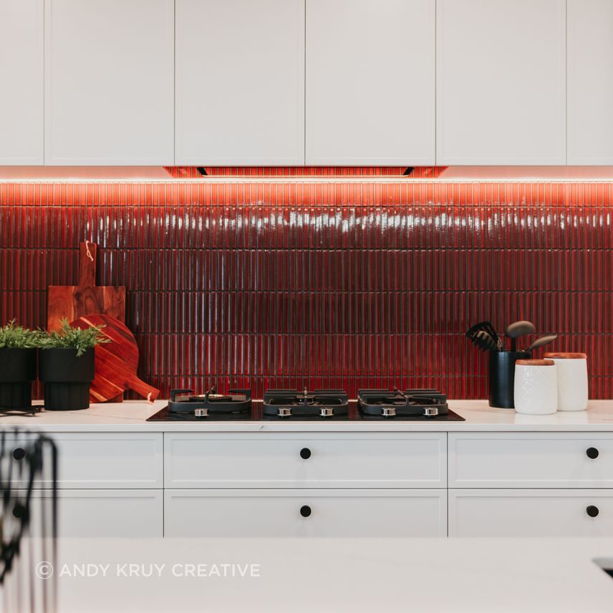
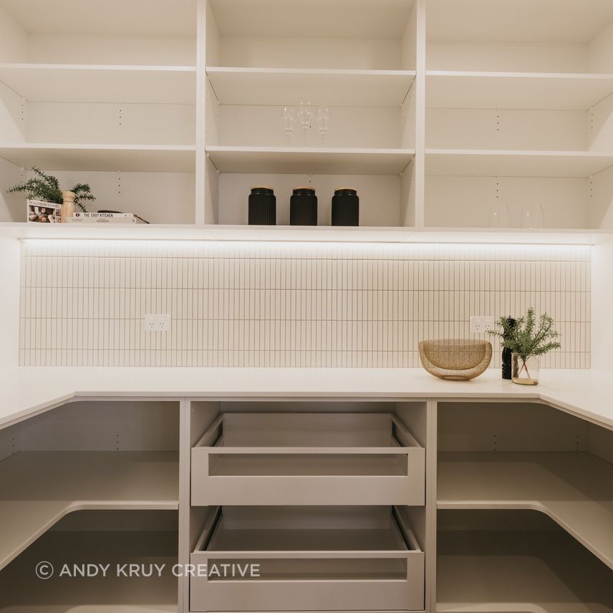
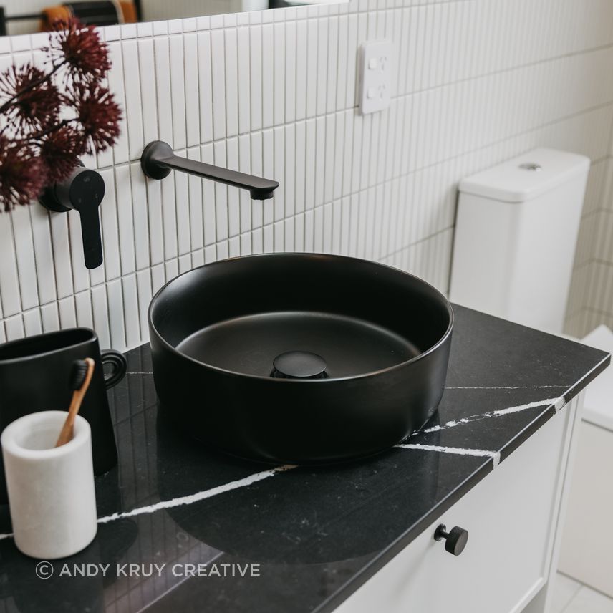
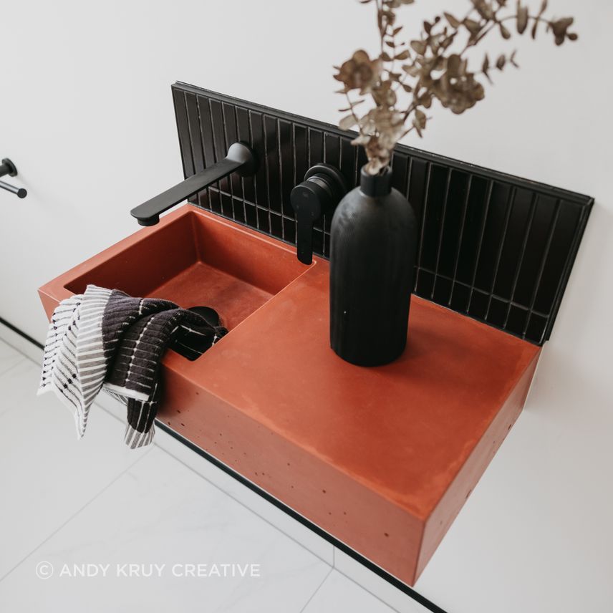
Professionals used in Te Kahu Lane
More projects by Turbine Residential
About the
Professional
Turbine Residential builds architecturally designed, award-winning homes, custom-built for each client. We pride ourselves on quality workmanship and possess the experience to bring your dream home to life. We collaborate closely with you, guiding and assisting at every step.
If you need a builder in Palmerston North or the central North Island, Turbine Residential 2014 Ltd is your local expert in constructing new homes. At Turbine Residential, quality is our promise and our hallmark, underscoring our identity as 'builders of quality homes.'
When customers hire us, they know they will have award-winning, Registered Master Builders working on their project. The excellence we deliver is a testament to our hard-working and talented team, which Turbine Residential considers its greatest asset in realizing our clients' visions.
. As a dynamic and growing company, we bring innovative ideas to each project and pride ourselves on thinking creatively to find the right solutions, delivering high quality within your budget.
We can build any home on any budget for any client. Building is fundamentally about people, and our focus is always on ensuring our customers are delighted with the quality and results we achieve.
- Year founded2014
- ArchiPro Member since2023
- Follow
- Locations
- More information
Why ArchiPro?
No more endless searching -
Everything you need, all in one place.Real projects, real experts -
Work with vetted architects, designers, and suppliers.Designed for New Zealand -
Projects, products, and professionals that meet local standards.From inspiration to reality -
Find your style and connect with the experts behind it.Start your Project
Start you project with a free account to unlock features designed to help you simplify your building project.
Learn MoreBecome a Pro
Showcase your business on ArchiPro and join industry leading brands showcasing their products and expertise.
Learn More











