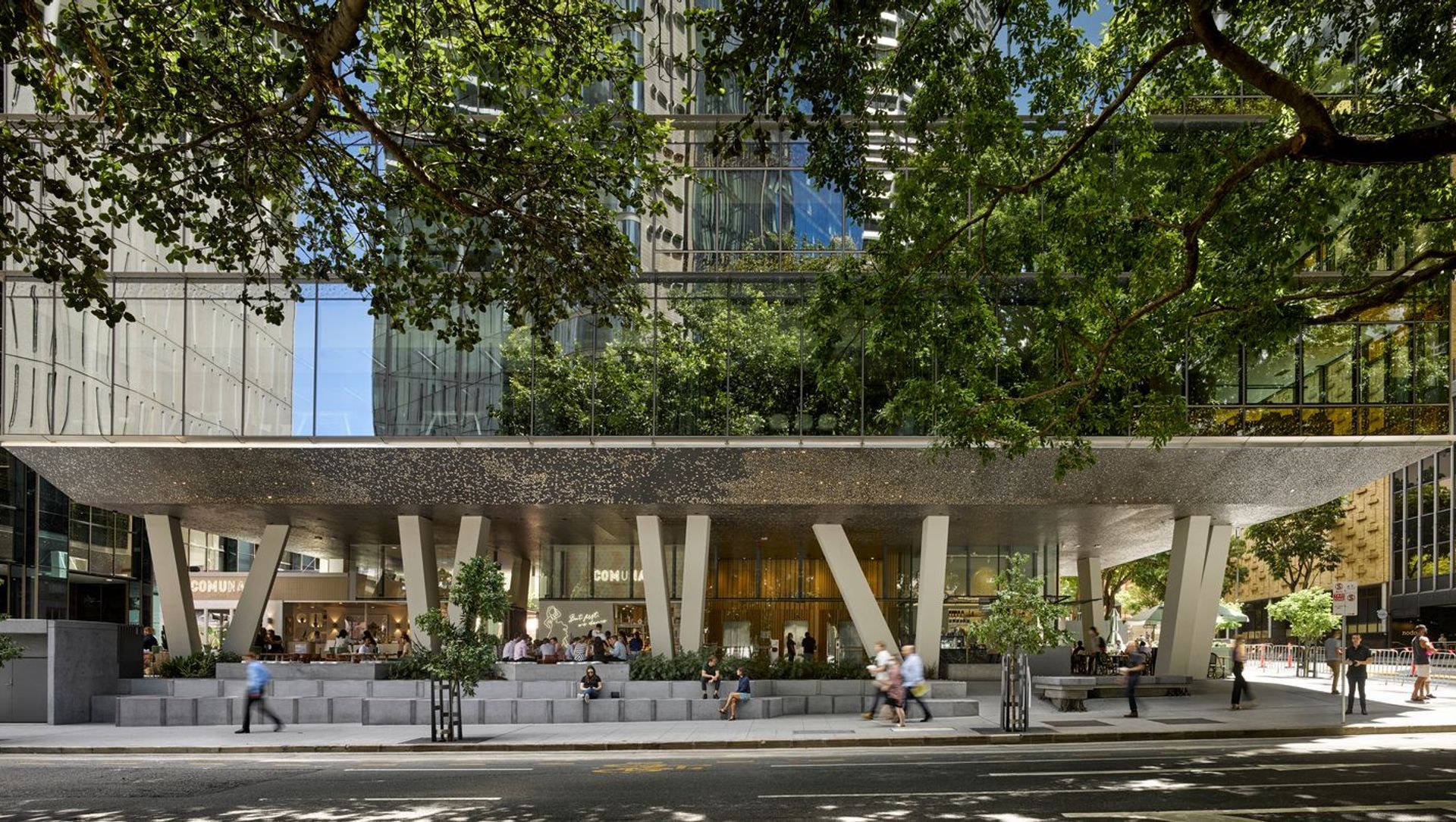About
The Annex.
ArchiPro Project Summary - The Annex is a twelve-storey tower in Brisbane that harmoniously integrates with its historical context, featuring a canopy that connects to existing fig trees, tiered seating for community engagement, and a distinctive facade that celebrates the region's riverside culture.
- Title:
- The Annex
- Architect:
- BVN
- Category:
- Commercial/
- Mixed-use Spaces
Project Gallery
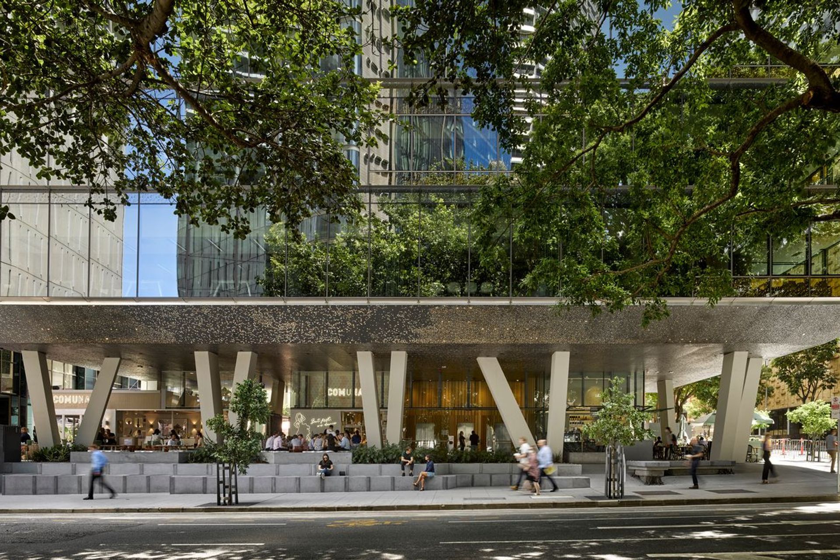
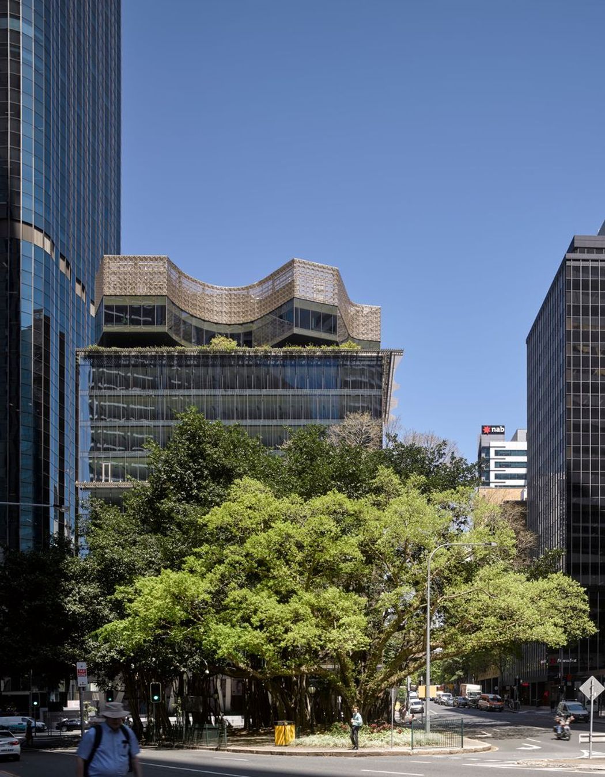
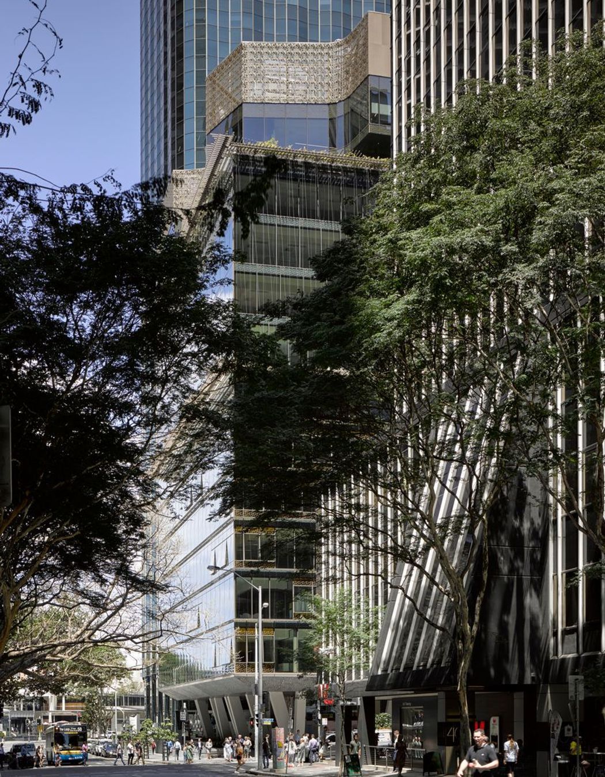
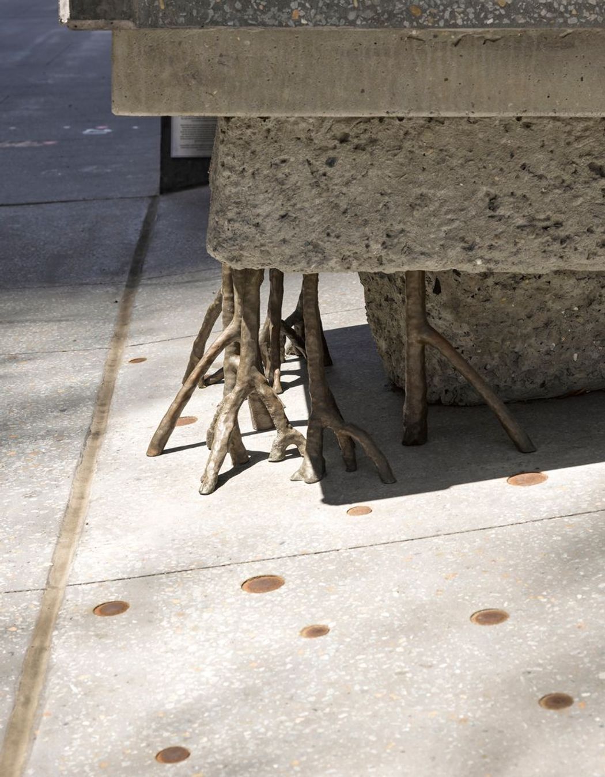
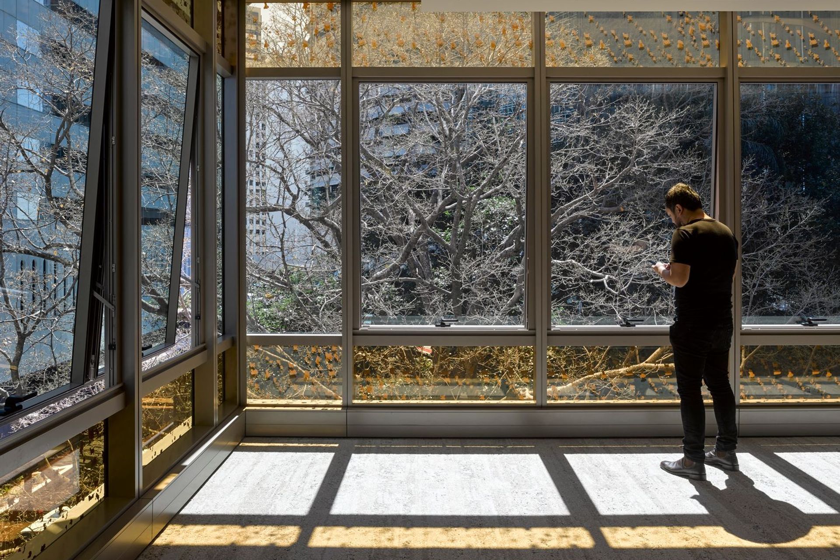
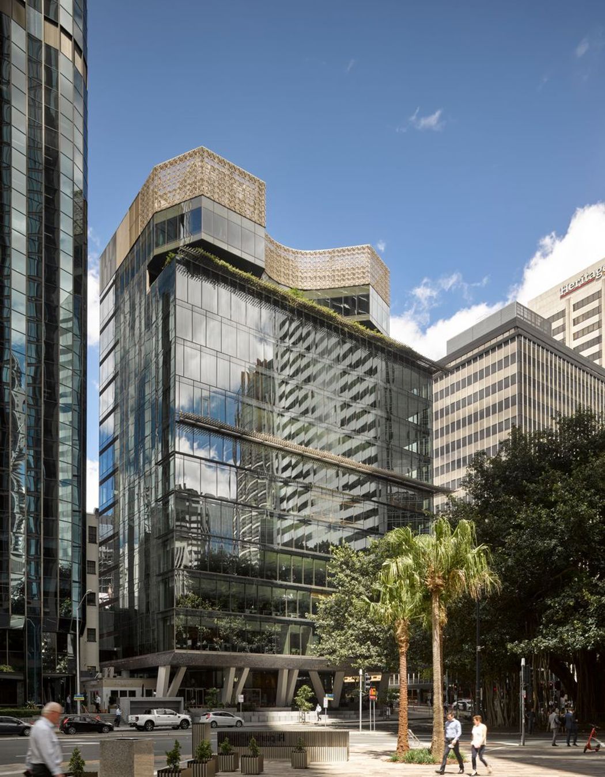
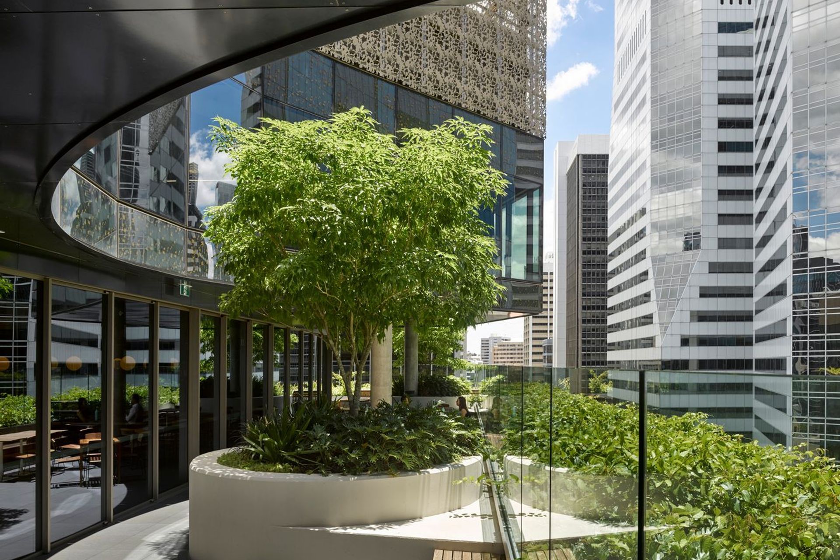
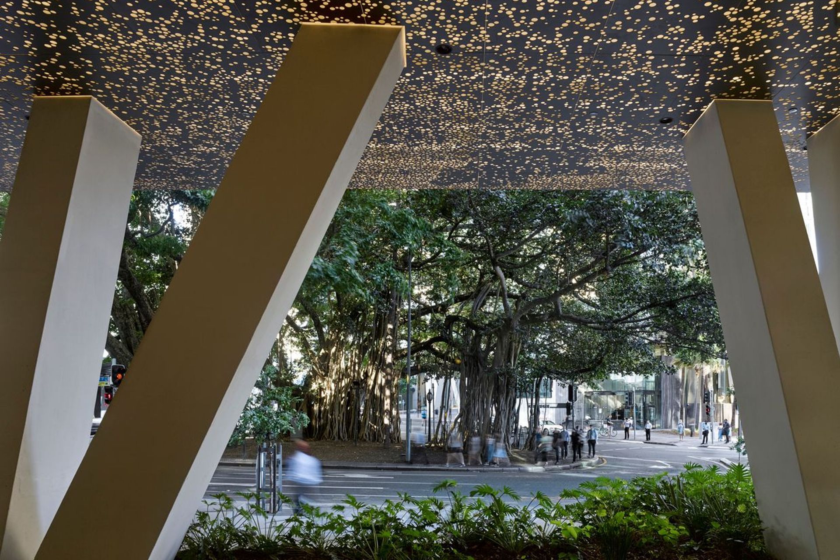
Views and Engagement
Professionals used

BVN. Smarter, more creative, and better for the planet. That's the challenge that BVN sets itself every day, on every project. With a portfolio ranging from homes to high-rises to higher education, BVN is defined by deep values, creative ambition and true collaboration.
Based in Sydney and Brisbane with studios in London and New York, it’s one of Australia’s largest architectural practices which operates – uniquely - as a collective. BVN is internally renowned for its award-winning designs which deliver city and community defining buildings such as Atlassian HQ, Bangkok Embassy, BHive and Sirius.
With a 95-year history and a reputation for leadership and innovation, BVN’s success is grounded in a deep commitment to people so that every success is a shared one. This approach is enshrined in BVN ways of working and is central to the practice’s DNA.
Year Joined
2021
Established presence on ArchiPro.
Projects Listed
9
A portfolio of work to explore.
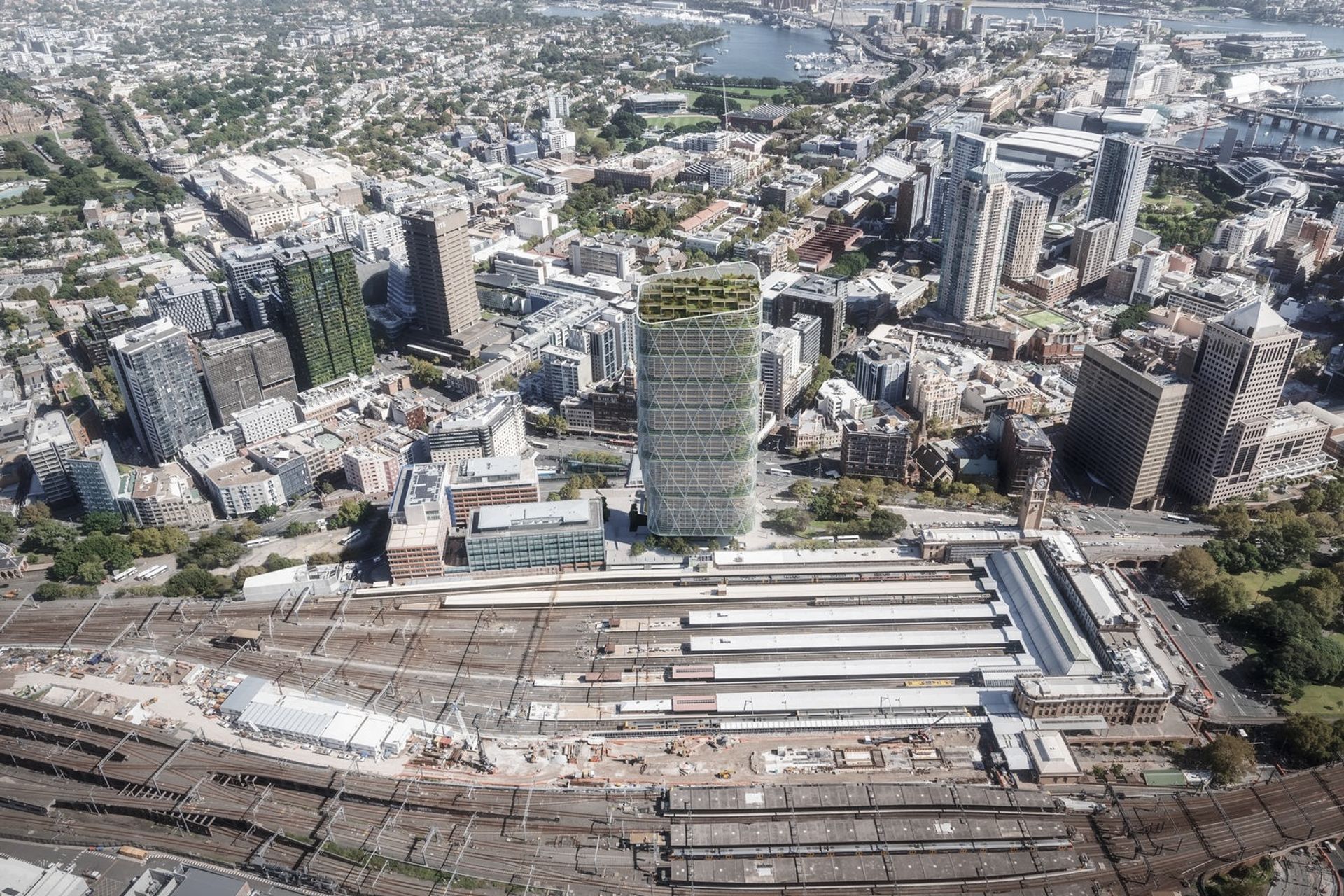
BVN.
Profile
Projects
Contact
Other People also viewed
Why ArchiPro?
No more endless searching -
Everything you need, all in one place.Real projects, real experts -
Work with vetted architects, designers, and suppliers.Designed for New Zealand -
Projects, products, and professionals that meet local standards.From inspiration to reality -
Find your style and connect with the experts behind it.Start your Project
Start you project with a free account to unlock features designed to help you simplify your building project.
Learn MoreBecome a Pro
Showcase your business on ArchiPro and join industry leading brands showcasing their products and expertise.
Learn More