About
The Barn.
ArchiPro Project Summary - A contemporary barn-style structure completed in 2024, featuring a blend of engineered steel and timber, Structural Insulated Panels for insulation, and polished concrete flooring, designed for versatility and modern rural elegance.
- Title:
- The Barn
- Builder:
- Jason Frater Builders
- Category:
- Residential/
- New Builds
- Completed:
- 2024
- Building style:
- Contemporary
- Photographers:
- Oliver Weber
Project Gallery
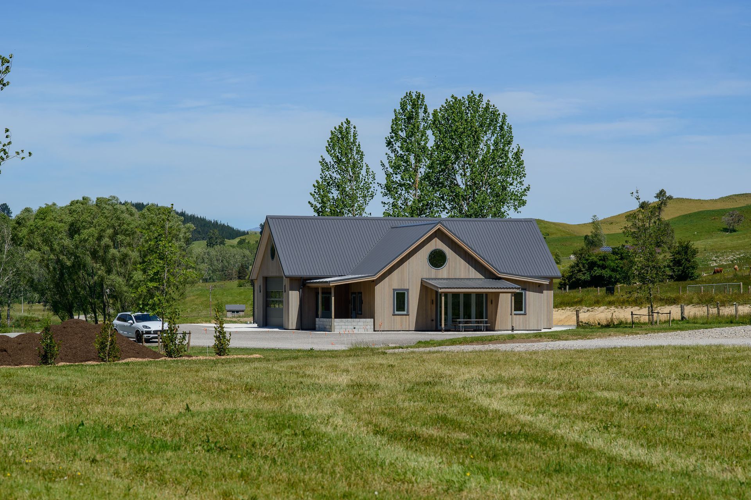
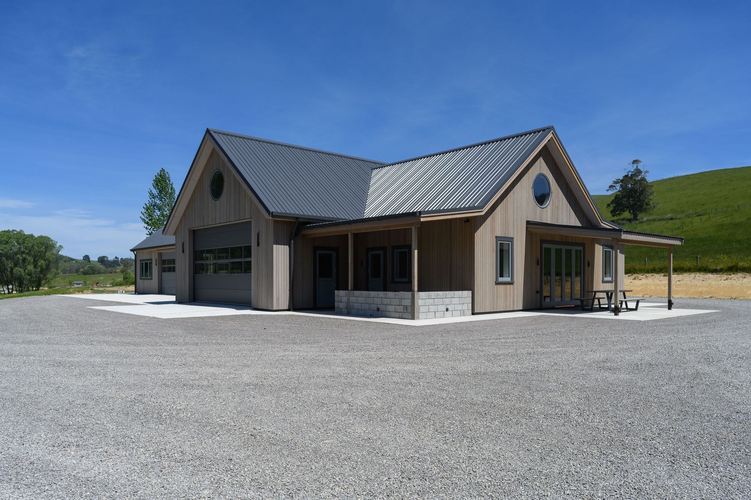
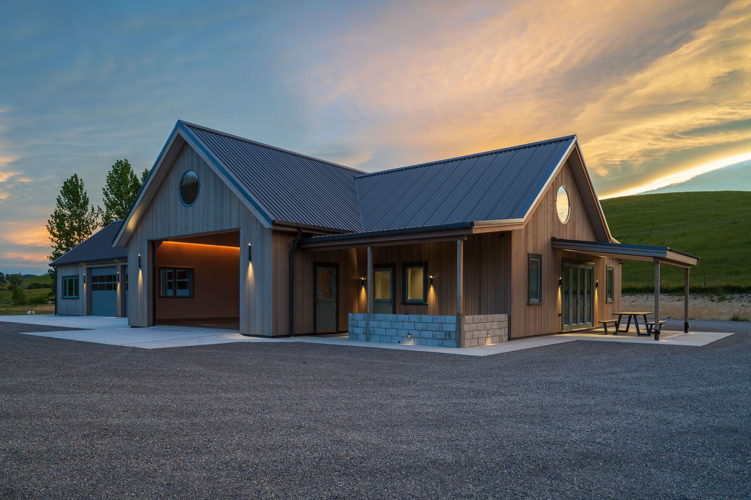
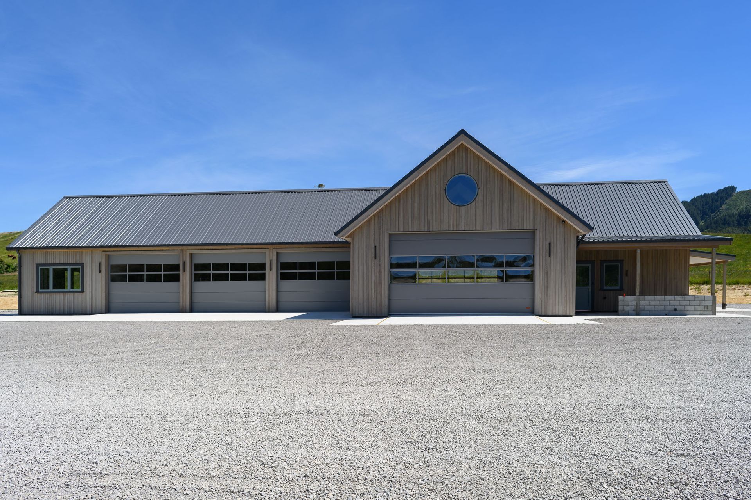
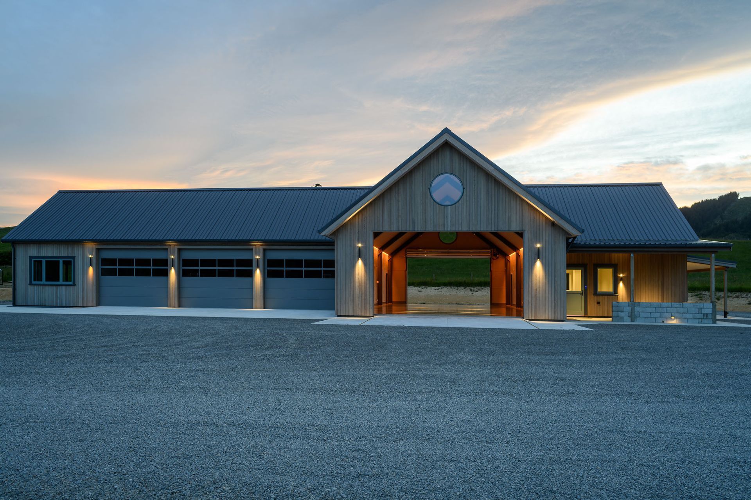
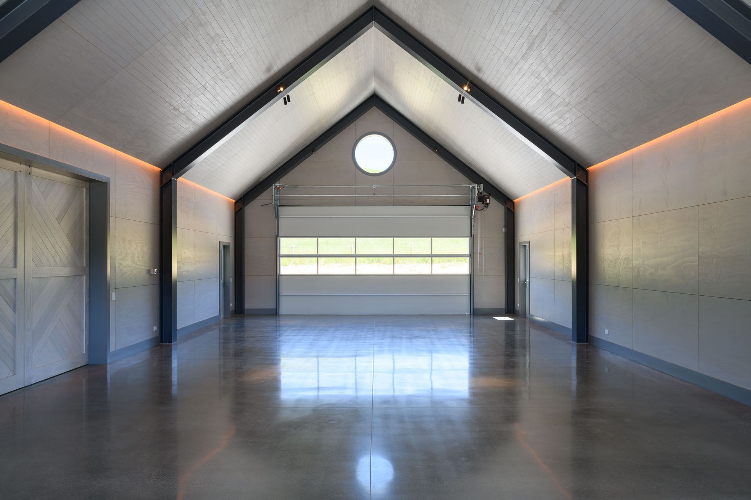
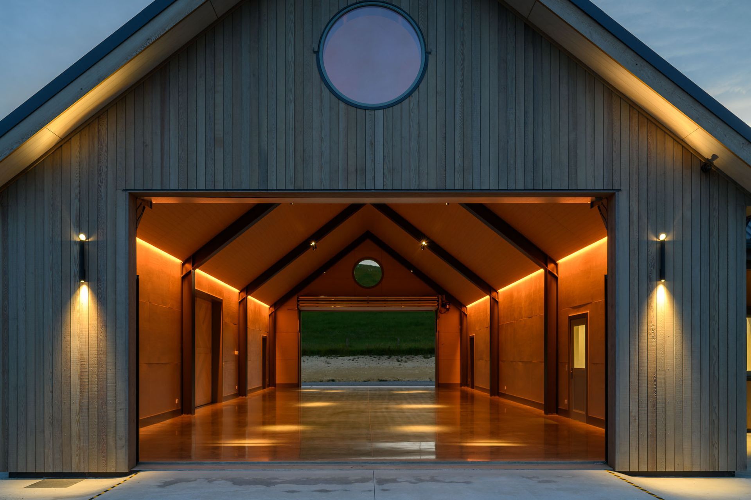
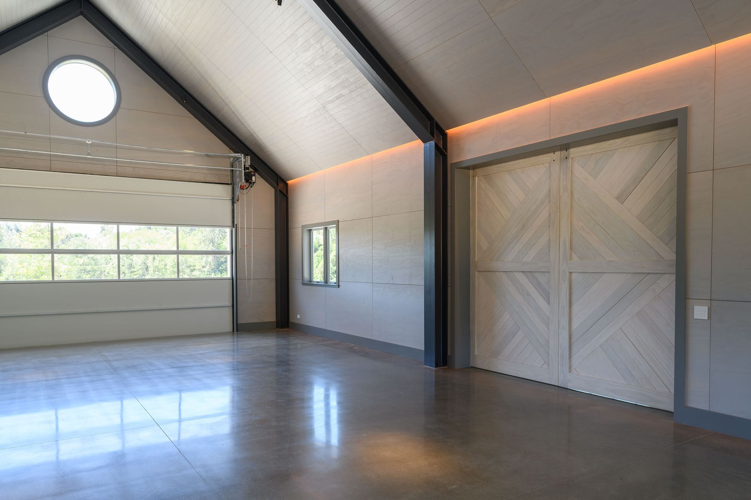
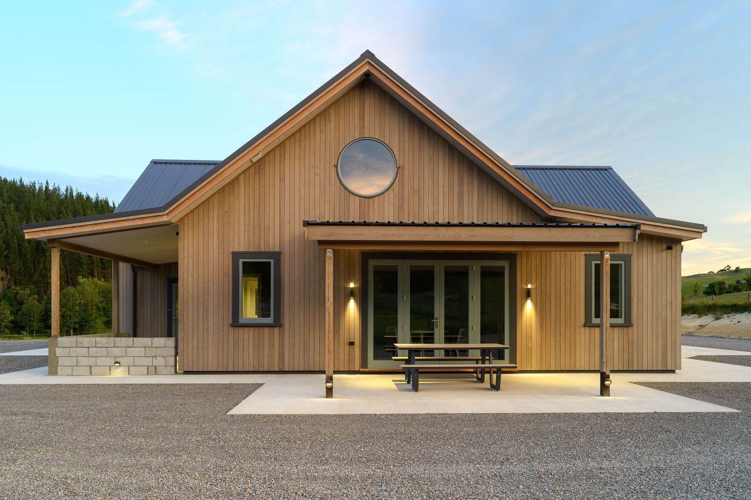
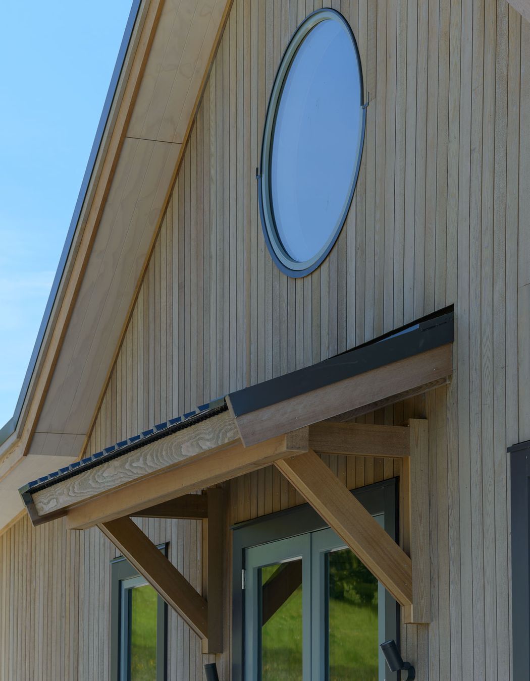
Views and Engagement
Professionals used

Jason Frater Builders. Welcome to Jason Frater Builders.
Building beautiful homes and inspiring spaces throughout the Tasman and Nelson region.
We are passionate about building, we are creative and well skilled in all types of construction. We pride ourselves on delivering an exceptional level of workmanship in everything we do.
We specialise in providing excellent solutions when the location or geographic terrain is particularly challenging.
Year Joined
2024
Established presence on ArchiPro.
Projects Listed
12
A portfolio of work to explore.
Jason Frater Builders.
Profile
Projects
Contact
Project Portfolio
Other People also viewed
Why ArchiPro?
No more endless searching -
Everything you need, all in one place.Real projects, real experts -
Work with vetted architects, designers, and suppliers.Designed for New Zealand -
Projects, products, and professionals that meet local standards.From inspiration to reality -
Find your style and connect with the experts behind it.Start your Project
Start you project with a free account to unlock features designed to help you simplify your building project.
Learn MoreBecome a Pro
Showcase your business on ArchiPro and join industry leading brands showcasing their products and expertise.
Learn More
















