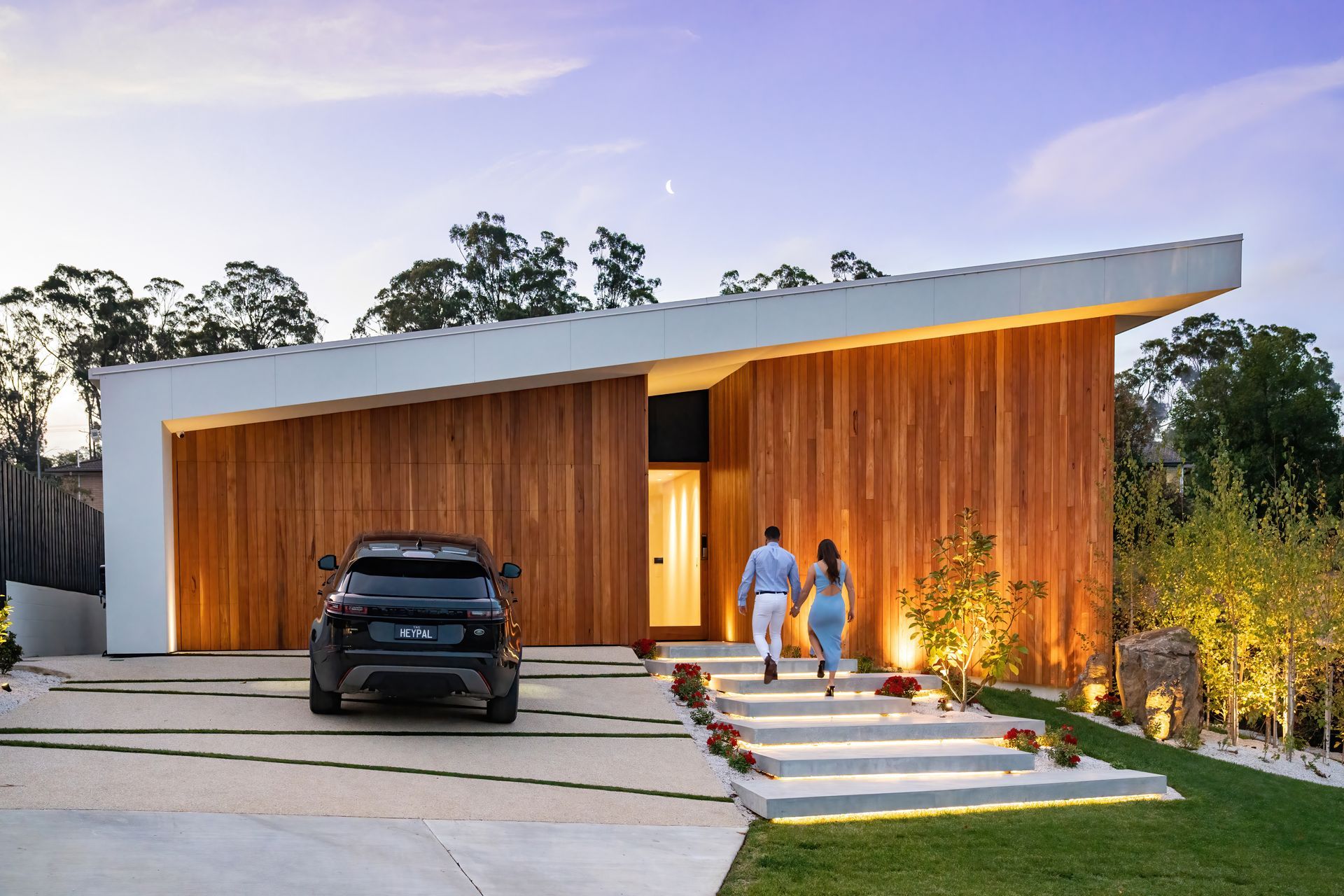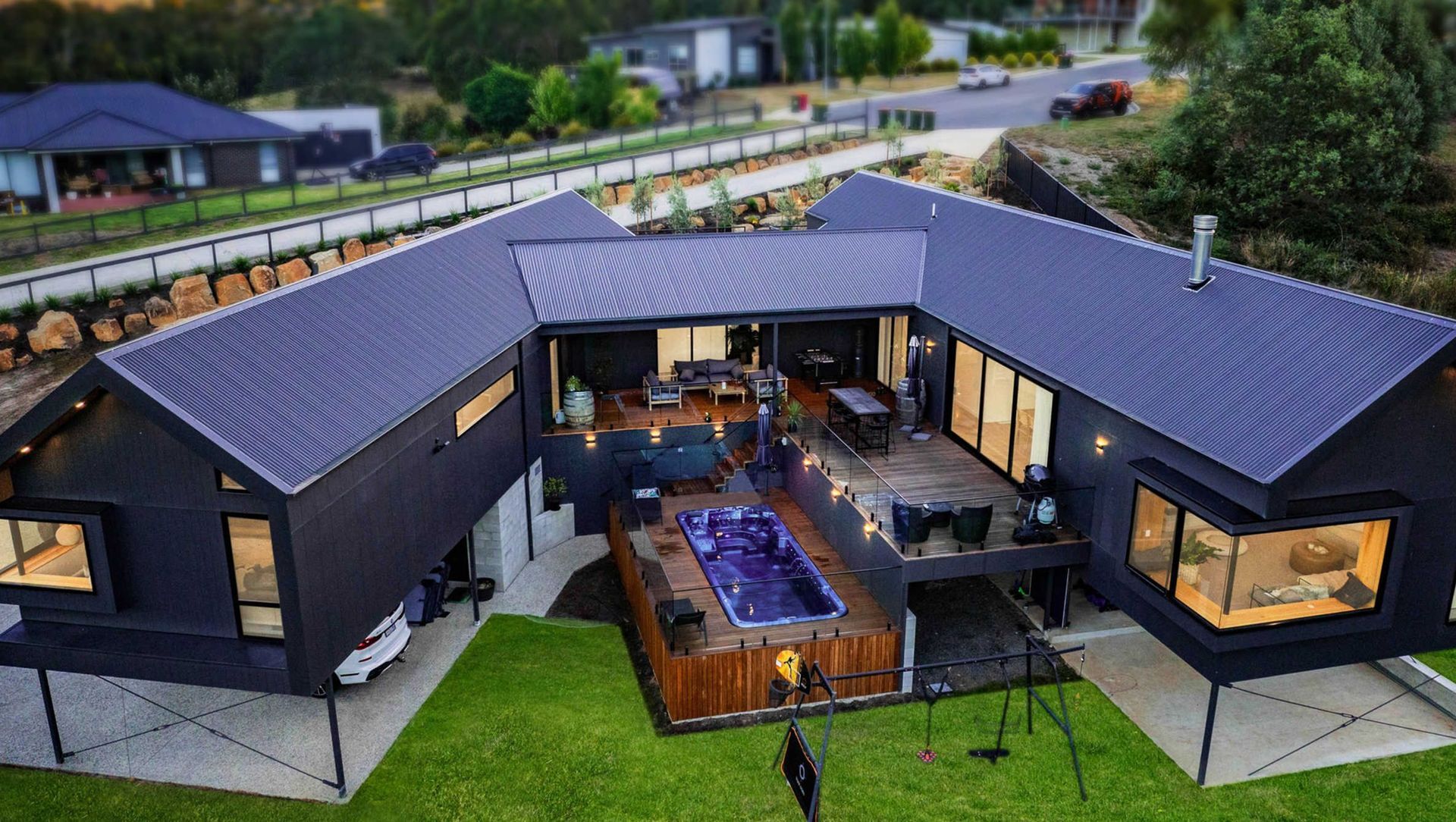The Bevel.
ArchiPro Project Summary - The Bevel: A modern family residence completed in 2022, harmoniously integrating with its hillside location through innovative design and high-quality materials.
- Title:
- The Bevel
- Builder:
- Zanetto Builders
- Category:
- Residential/
- New Builds
- Completed:
- 2022
- Building style:
- Modern
- Photographers:
- Tassie Visuals

Highlights
The essence of Bevel is found in its ability to blend seamlessly with its surroundings while offering a luxurious family-style sanctuary. The environmental systems, including a silt fence for debris control, showcase a commitment to preserving the creek's purity that runs whisperingly close. This commitment extends to the home's BAL rating of 12.5, ensuring resilience against nature's whims. Luxury flourishes within Bevel's bounds, from the polished concrete floors underfoot to the Tasmanian oak that lays the ground for life's moments. The swim spa views serve as daily reminders of the beauty of indulgence when balanced with environmental consciousness.
Bevel's narrative is one of custom craftsmanship, where every detail from the suspended custom bunk beds to the cement brick finish tells a story. It's a home where the boundaries between indoor and outdoor blur, inviting the landscape in and encouraging a lifestyle that celebrates both luxury and the natural world. In Bevel, every day is dedicated to living harmoniously within a masterpiece of modern design, making it not just a house, but a forever home that embodies the spirit of its environment and the essence of architectural beauty.
Key Feature
Custom-made Tasmanian oak bunk beds offer a nod to craftsmanship, while the spotted gum deck and shiplap at the entrance whisper stories of the forest. The external presentation, featuring Axon 400 cladding and a cement brick feature, stands as a beacon of architectural detail, with James Hardie cavity closers ensuring durability against the elements. Inside, the cathedral ceilings soar, creating spaces filled with light and air, amplifying the home's connection to the sky above.

Founded
Projects Listed

Zanetto Builders.
Other People also viewed
Why ArchiPro?
No more endless searching -
Everything you need, all in one place.Real projects, real experts -
Work with vetted architects, designers, and suppliers.Designed for New Zealand -
Projects, products, and professionals that meet local standards.From inspiration to reality -
Find your style and connect with the experts behind it.Start your Project
Start you project with a free account to unlock features designed to help you simplify your building project.
Learn MoreBecome a Pro
Showcase your business on ArchiPro and join industry leading brands showcasing their products and expertise.
Learn More

















