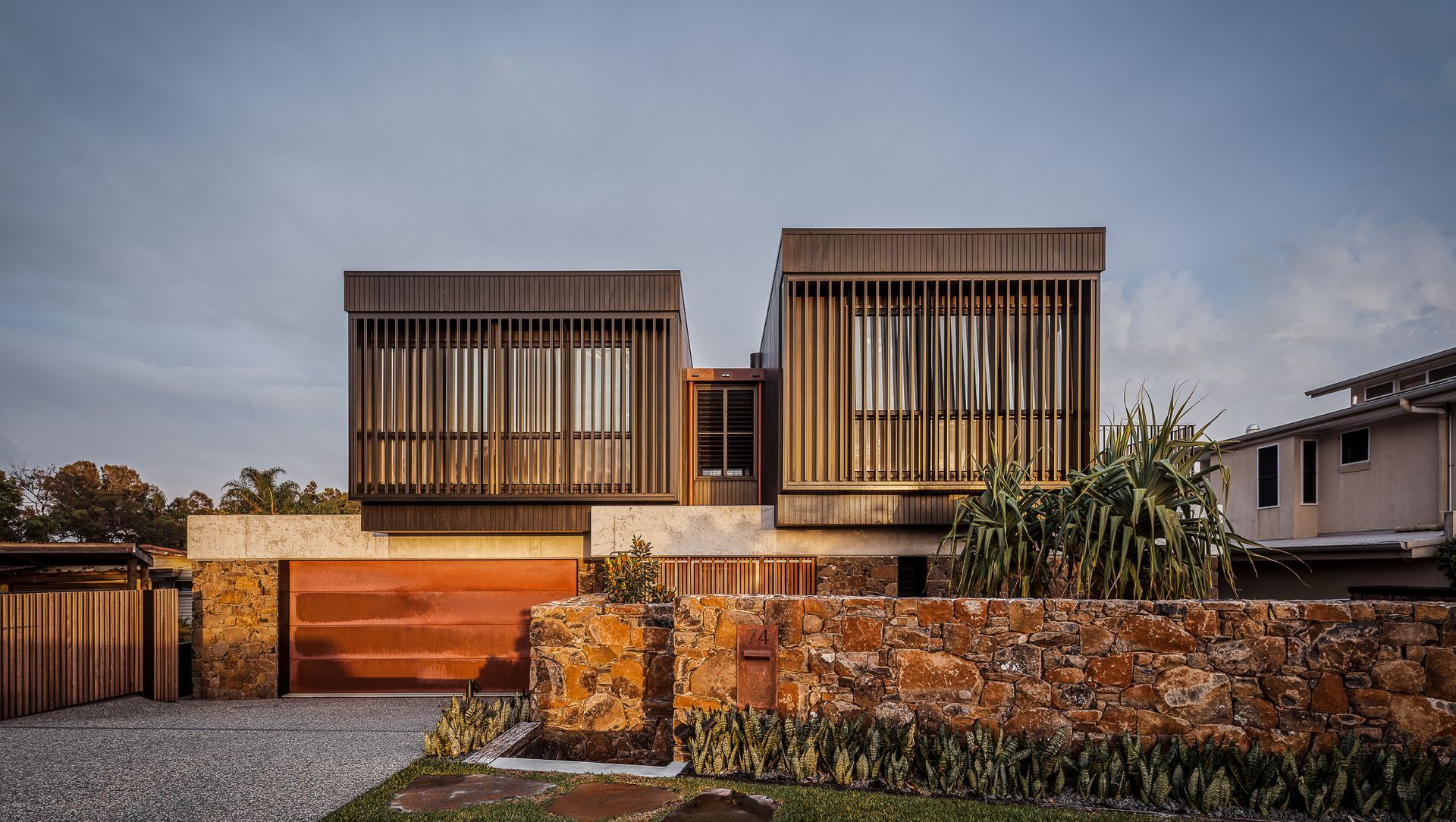About
The Byron House.
ArchiPro Project Summary - A harmonious family residence in Byron Bay, seamlessly blending indoor and outdoor living with natural materials, expansive views, and thoughtful design that embraces the surrounding landscape.
- Title:
- The Byron House
- Architect:
- Paul Uhlmann Architects
- Category:
- Residential/
- New Builds
- Photographers:
- Andy Macpherson Studio
Project Gallery
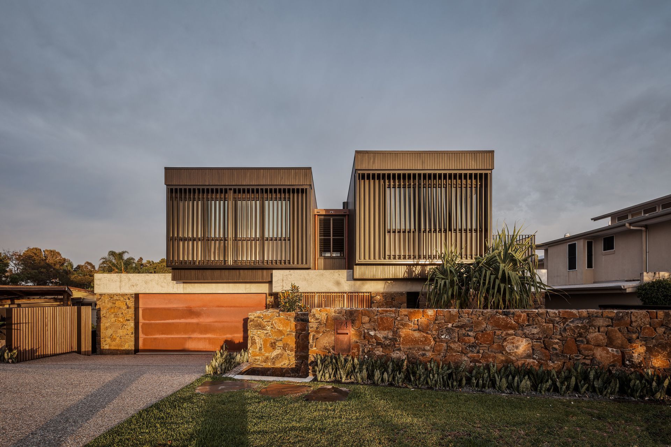
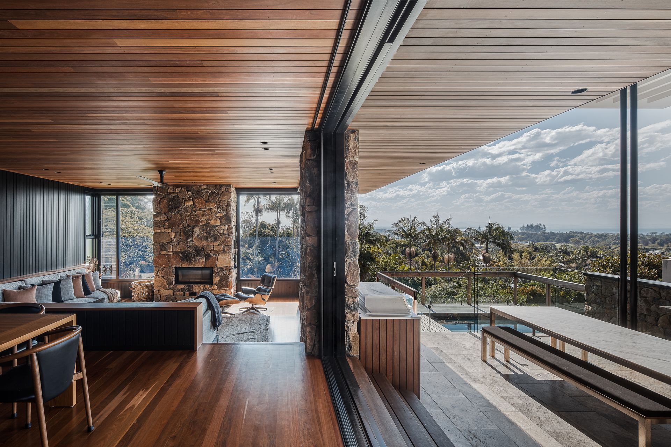
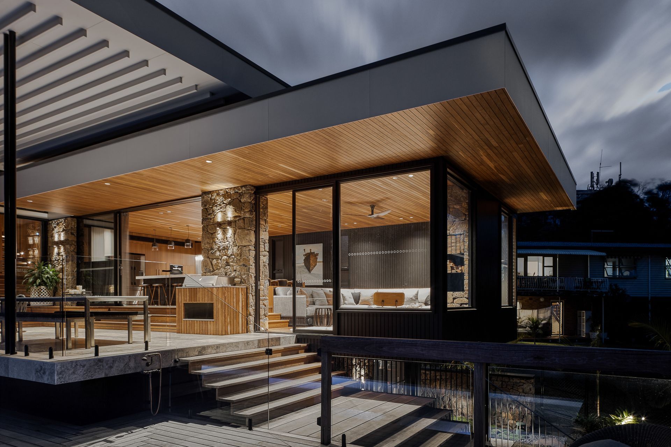
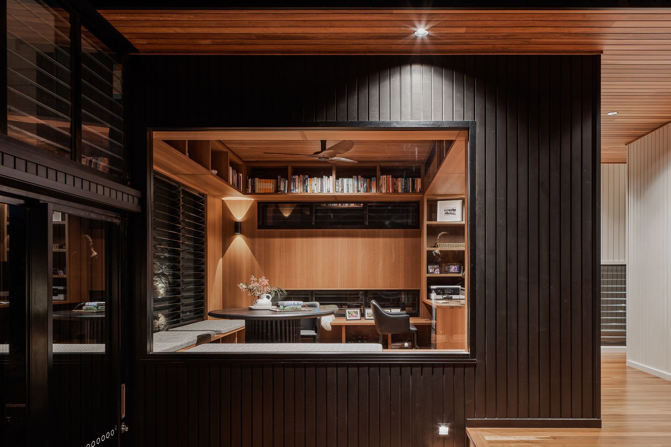
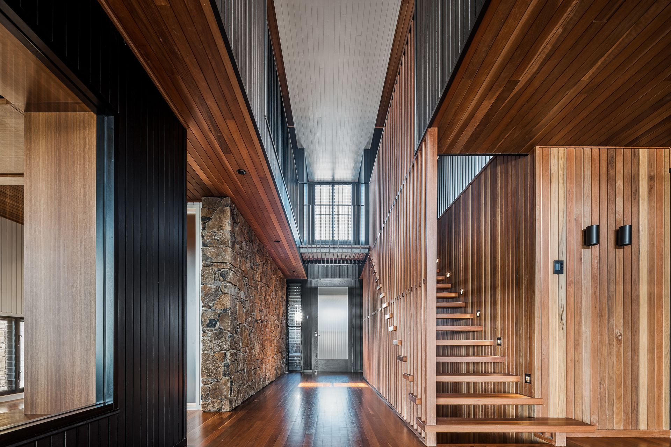
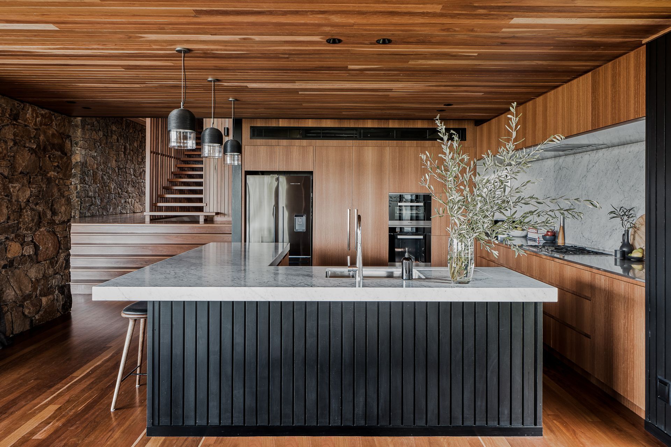
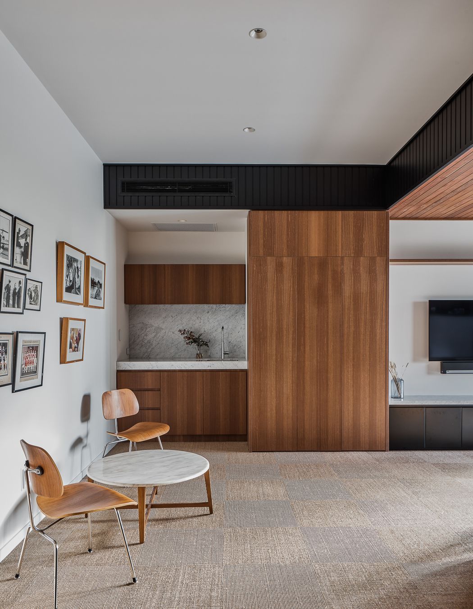
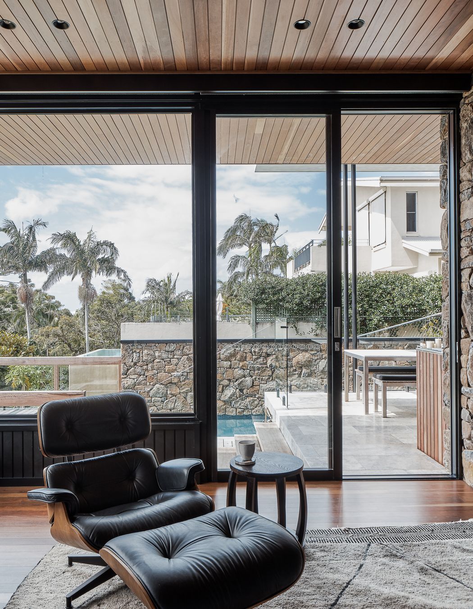
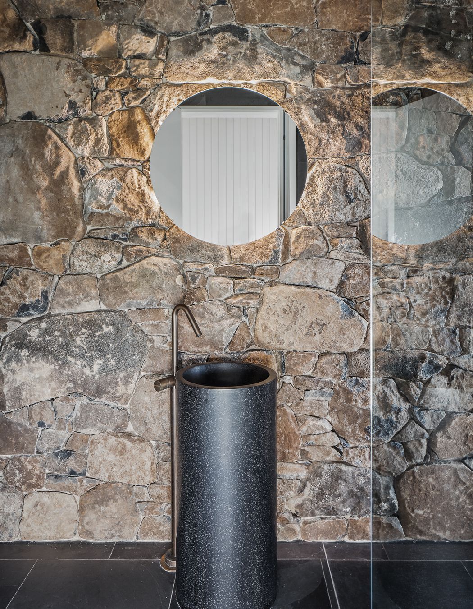
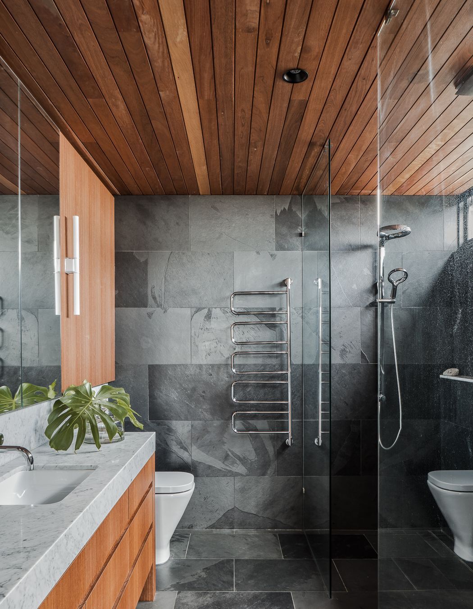
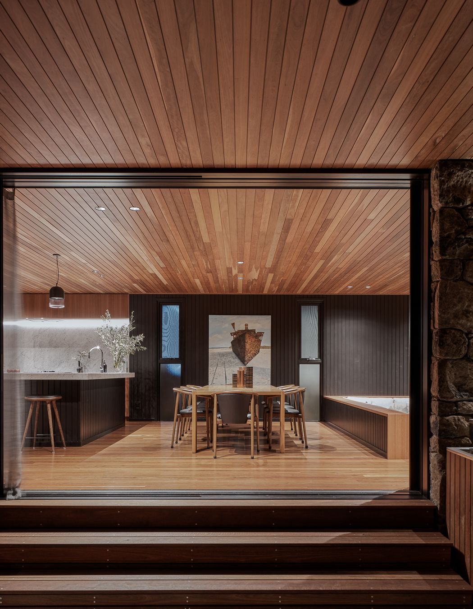
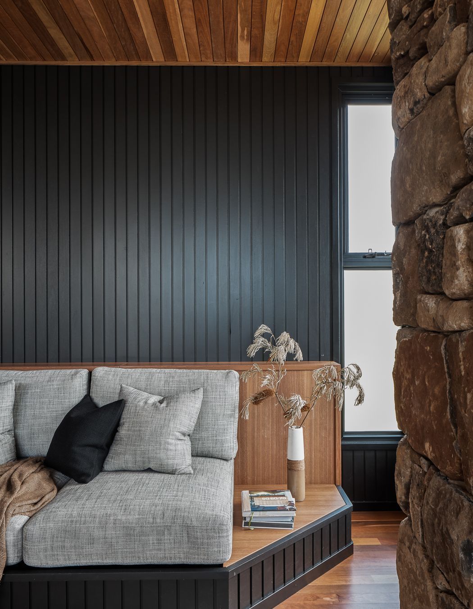
Views and Engagement

Paul Uhlmann Architects. Paul Uhlmann Architects is a highly experienced Gold Coast based studio that specializes in contemporary design solutions.
Projects range from bespoke residential architecture, through to multi residential and boutique resort projects.
Each project is a unique response to the site and its context and the clients requirements. The result is that each project is an individual design, which can be seen in the wide range of projects within our portfolio.
Paul Uhlmann Architects provides personalized service from a team of dedicated design professionals, who are committed to fulfilling the client’s individual design needs and building budgets.
Recognition of the commitment to design excellence has been achieved through numerous AIA awards and publications in international books, blogs and magazines.
Paul Uhlmann Architects is celebrating 25 years in practice in 2022.
Year Joined
2022
Established presence on ArchiPro.
Projects Listed
28
A portfolio of work to explore.
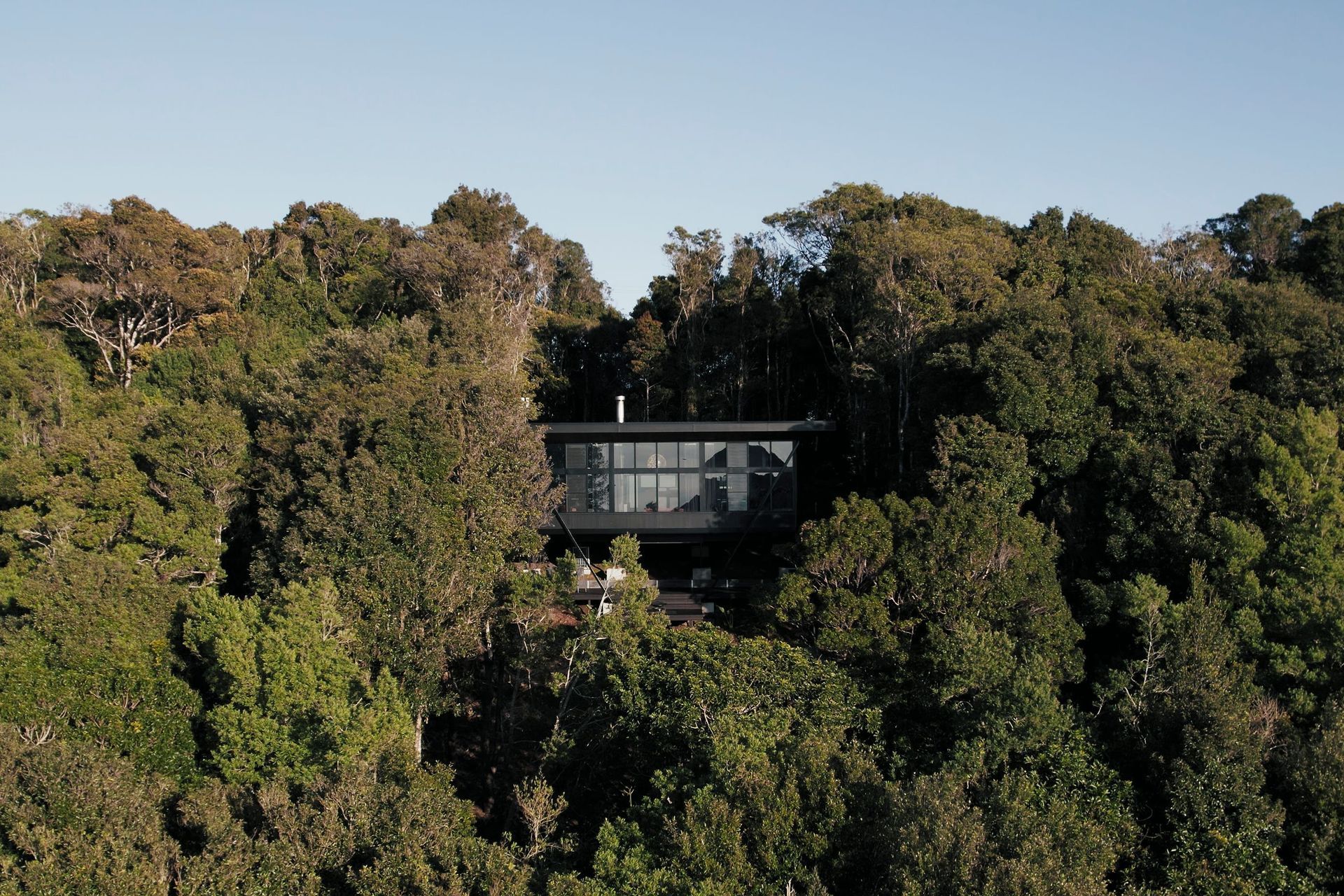
Paul Uhlmann Architects.
Profile
Projects
Contact
Project Portfolio
Other People also viewed
Why ArchiPro?
No more endless searching -
Everything you need, all in one place.Real projects, real experts -
Work with vetted architects, designers, and suppliers.Designed for New Zealand -
Projects, products, and professionals that meet local standards.From inspiration to reality -
Find your style and connect with the experts behind it.Start your Project
Start you project with a free account to unlock features designed to help you simplify your building project.
Learn MoreBecome a Pro
Showcase your business on ArchiPro and join industry leading brands showcasing their products and expertise.
Learn More