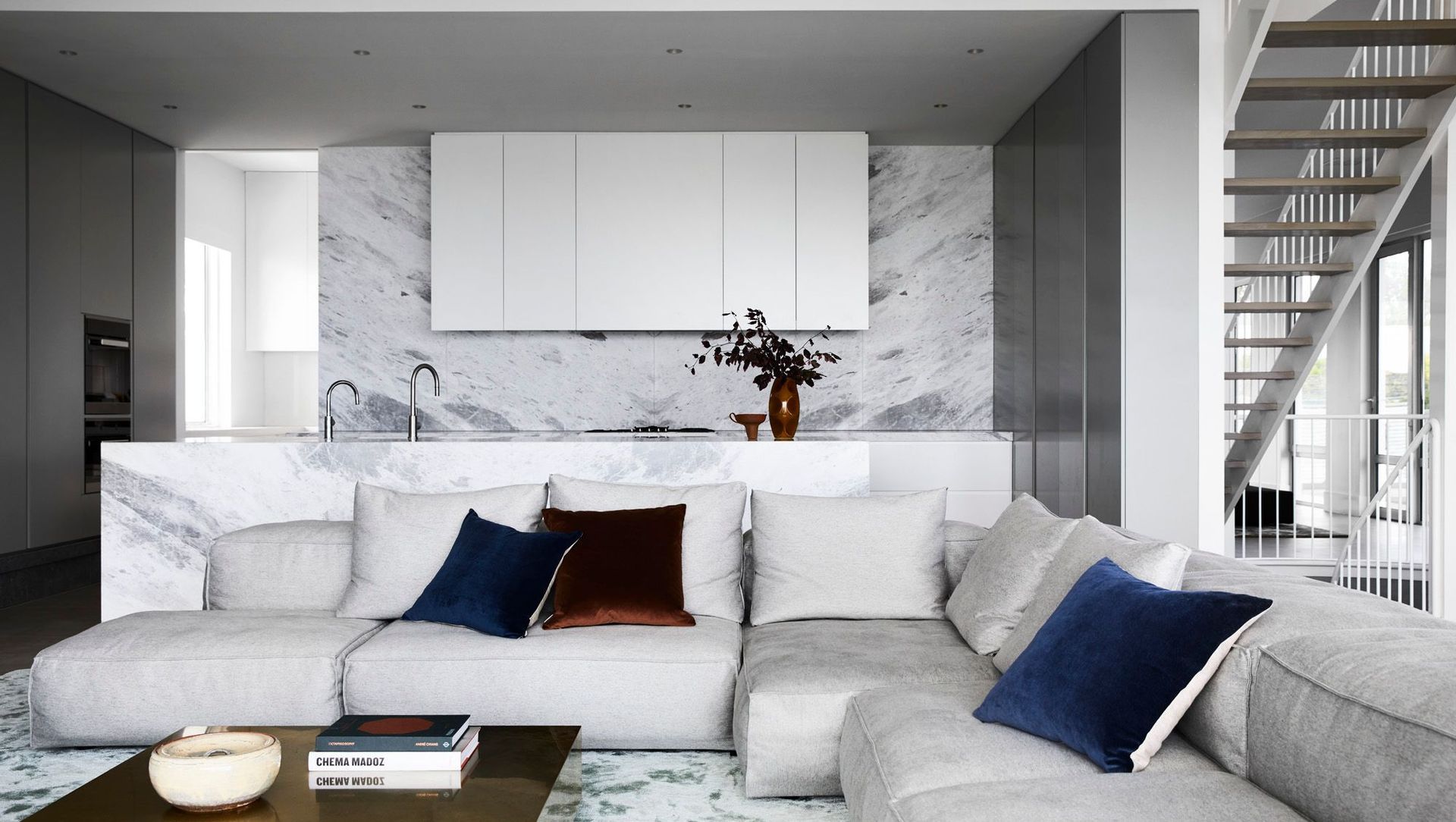About
The Esplanade.
ArchiPro Project Summary - A luxurious four-bedroom family home in Brighton, VIC, reimagined with natural materials and stunning views of Port Phillip Bay, completed by Teede Building Group in 2018.
- Title:
- The Esplanade
- Interior Designer:
- GOLDEN
- Category:
- Residential/
- Renovations and Extensions
- Photographers:
- Sharyn Cairns
Project Gallery
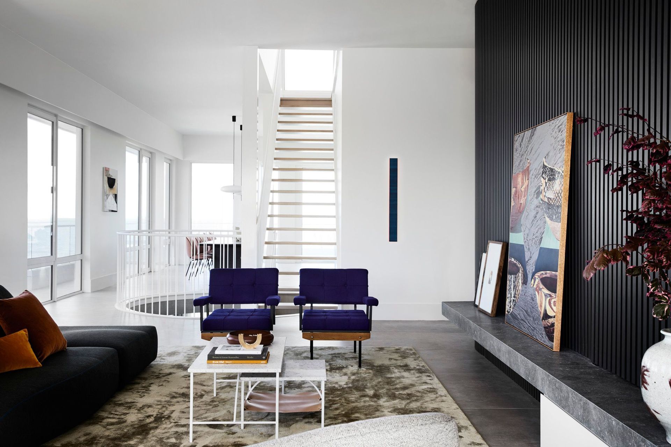
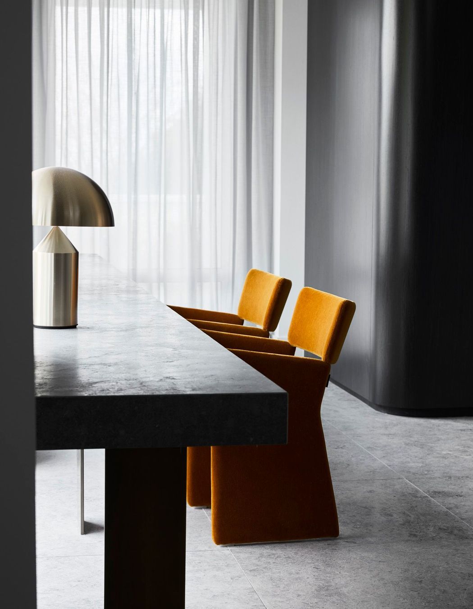
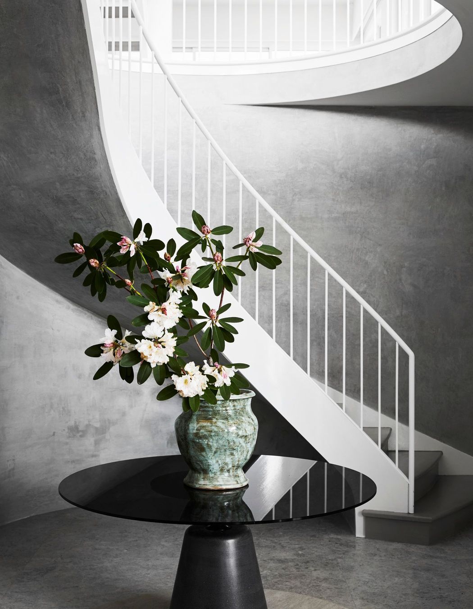
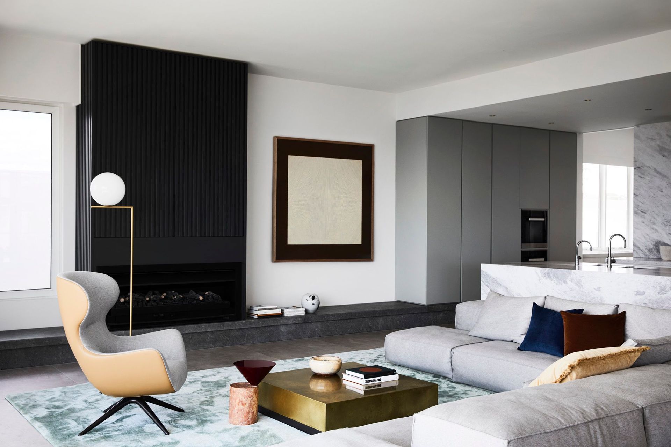
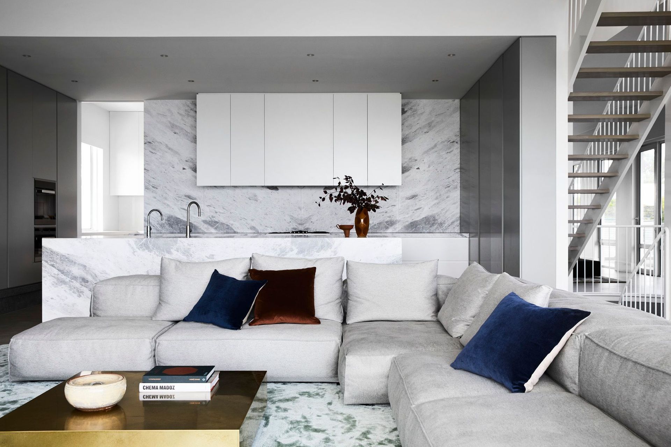
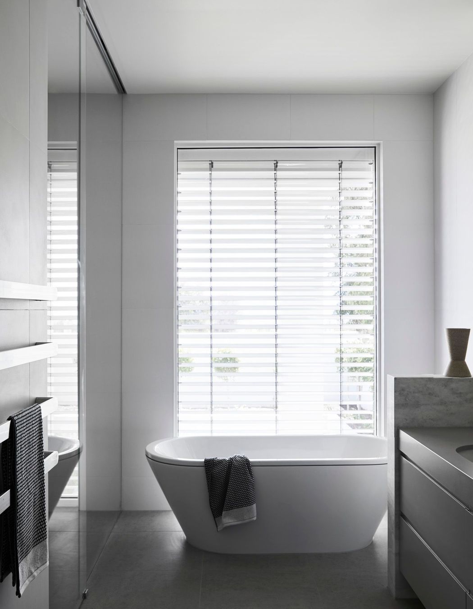
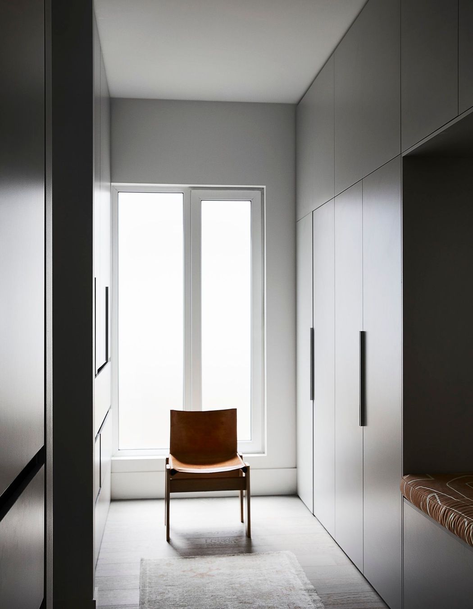
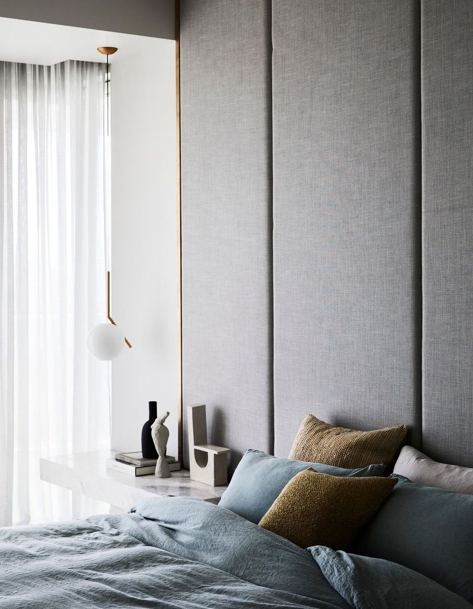
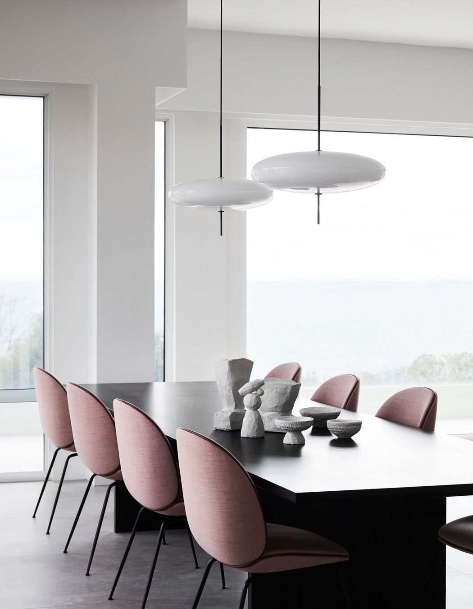
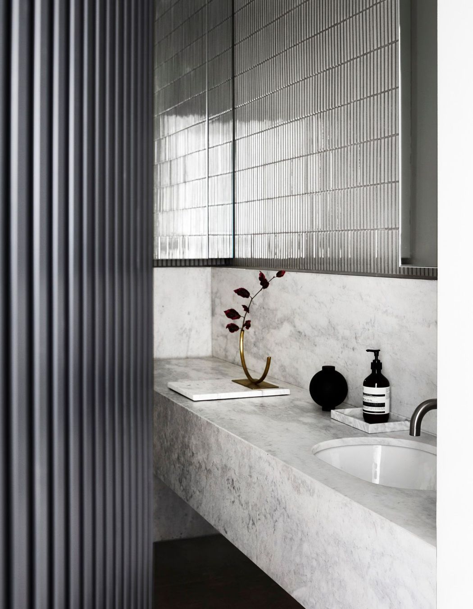
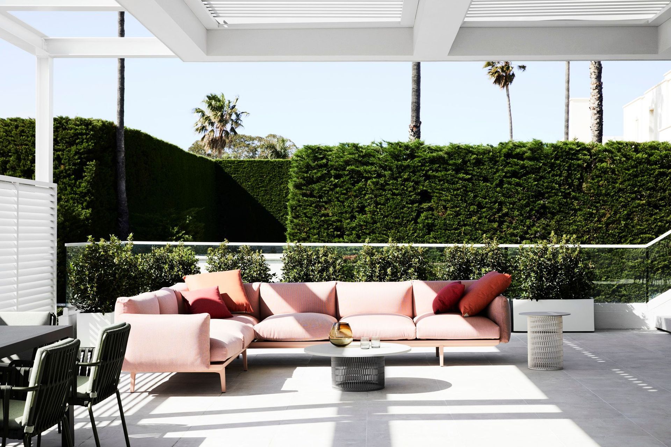
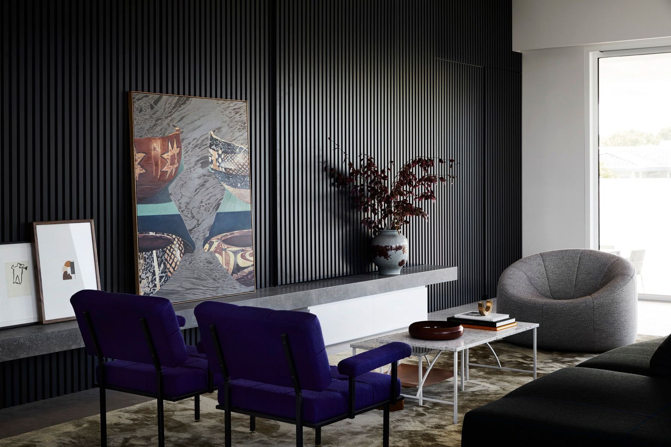
Views and Engagement

GOLDEN. Resonant interiors designed to be experienced and deeply felt.
Year Joined
2023
Established presence on ArchiPro.
Projects Listed
26
A portfolio of work to explore.
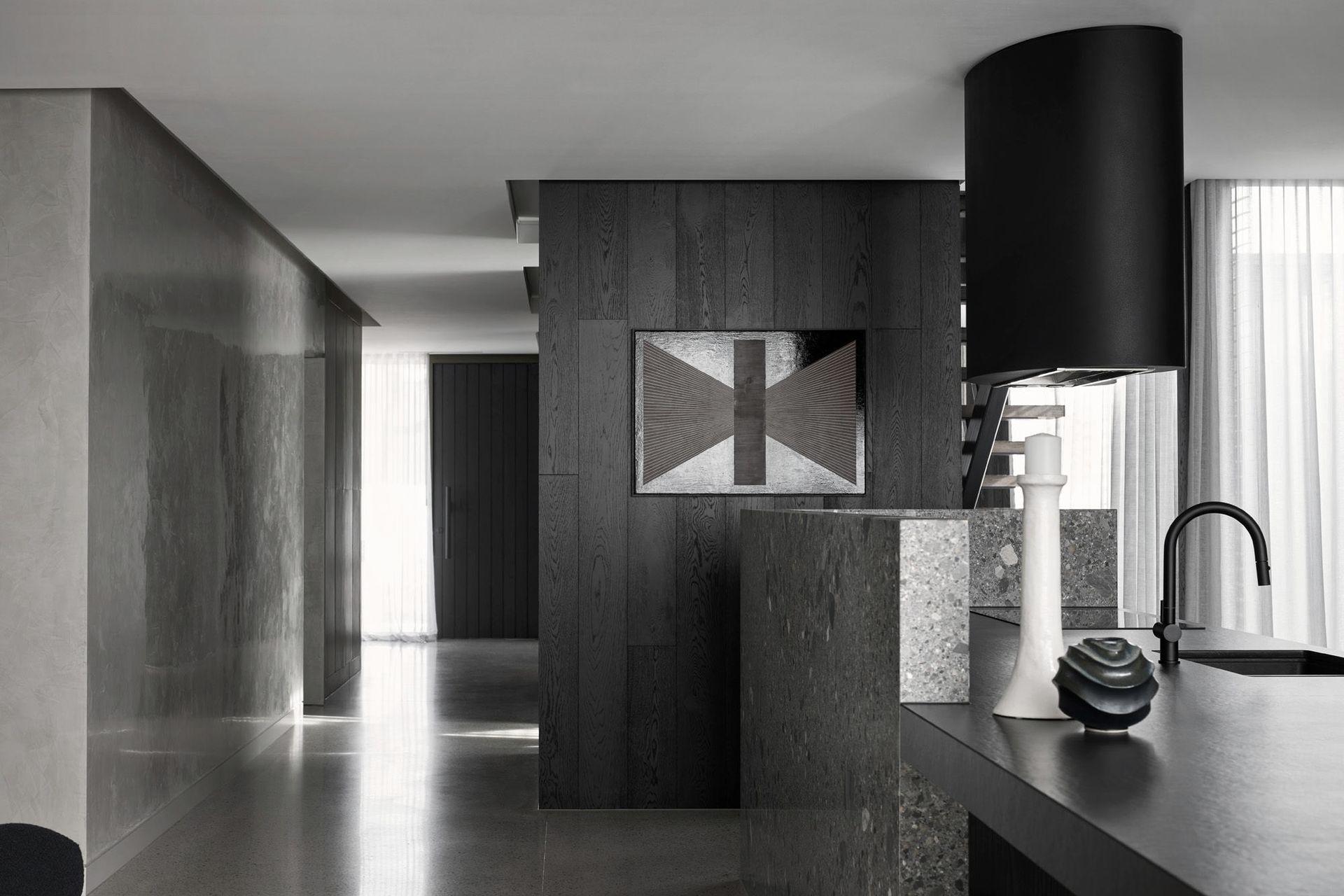
GOLDEN.
Profile
Projects
Contact
Other People also viewed
Why ArchiPro?
No more endless searching -
Everything you need, all in one place.Real projects, real experts -
Work with vetted architects, designers, and suppliers.Designed for New Zealand -
Projects, products, and professionals that meet local standards.From inspiration to reality -
Find your style and connect with the experts behind it.Start your Project
Start you project with a free account to unlock features designed to help you simplify your building project.
Learn MoreBecome a Pro
Showcase your business on ArchiPro and join industry leading brands showcasing their products and expertise.
Learn More