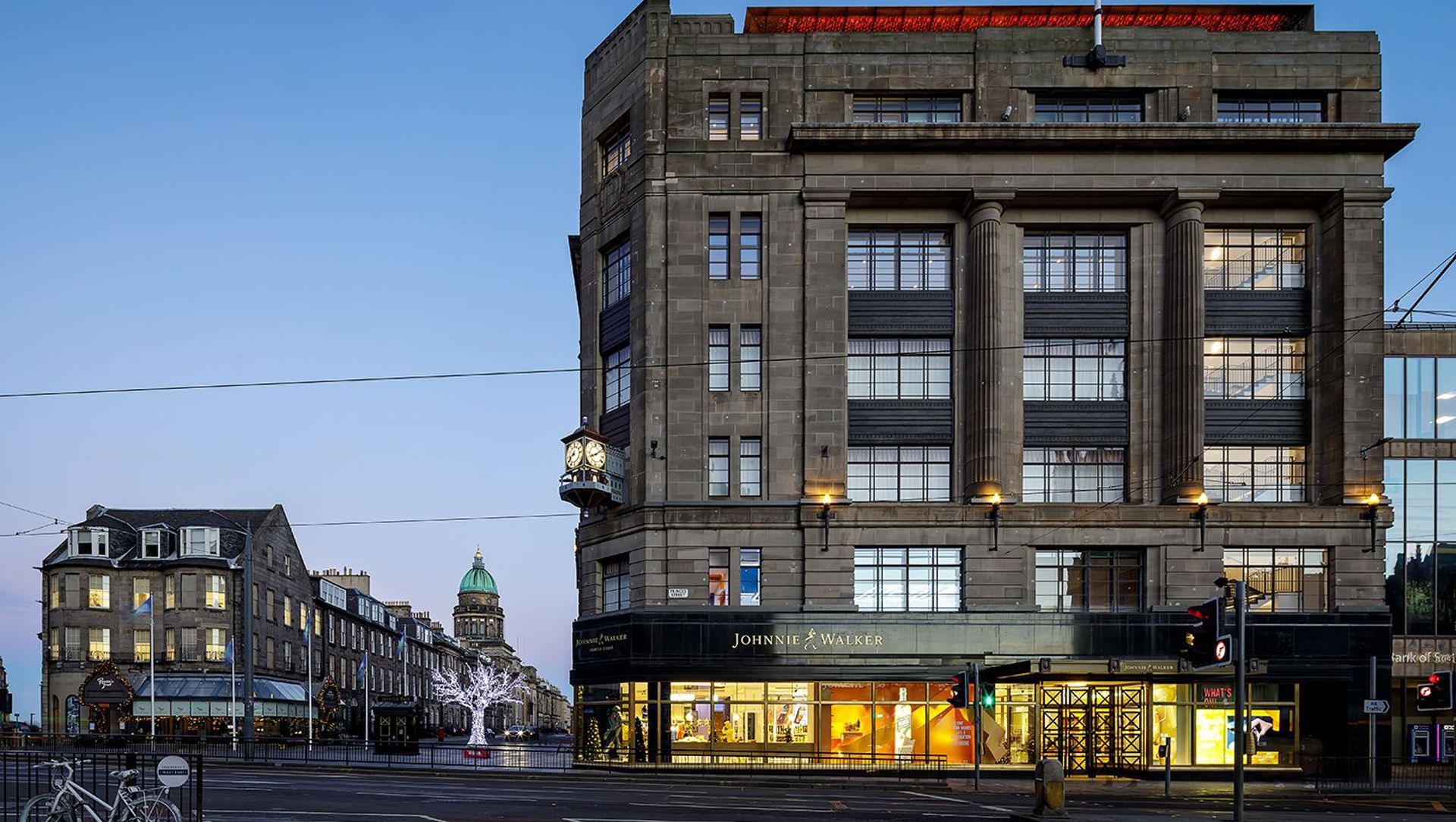Johnnie Walker Experience.
ArchiPro Project Summary - The Johnnie Walker Experience in Edinburgh: A modern architectural marvel blending a brand museum, chic bar, and tourist attraction, designed by EZ Concept, featuring minimalist design elements for a luxurious visitor experience.
- Title:
- The Johnnie Walker Experience, Edinburgh
- Manufacturers and Supplier:
- EZ Concept
- Category:
- Commercial/
- Interiors
- Building style:
- Modern
- Photographers:
- EZ ConceptScopic Productions

At an iconic location on Princes Street comes the transportive new Johnnie Walker Experience in Edinburgh. A brand museum, a trendy bar, a tourist exhibit – the Johnnie Walker Experience is all of the above in the whirlwind of interactions sprawling through its eight floors. Essential to the visual flair of this experience is the boldly modern interior design. EZ Concept is pleased to have helped accomplish this astonishing architectural concept. The minimalist door and access panel openings here were formed with the EzyJamb and AccessDor systems respectively – aesthetically complementing the sleek design of the interior.
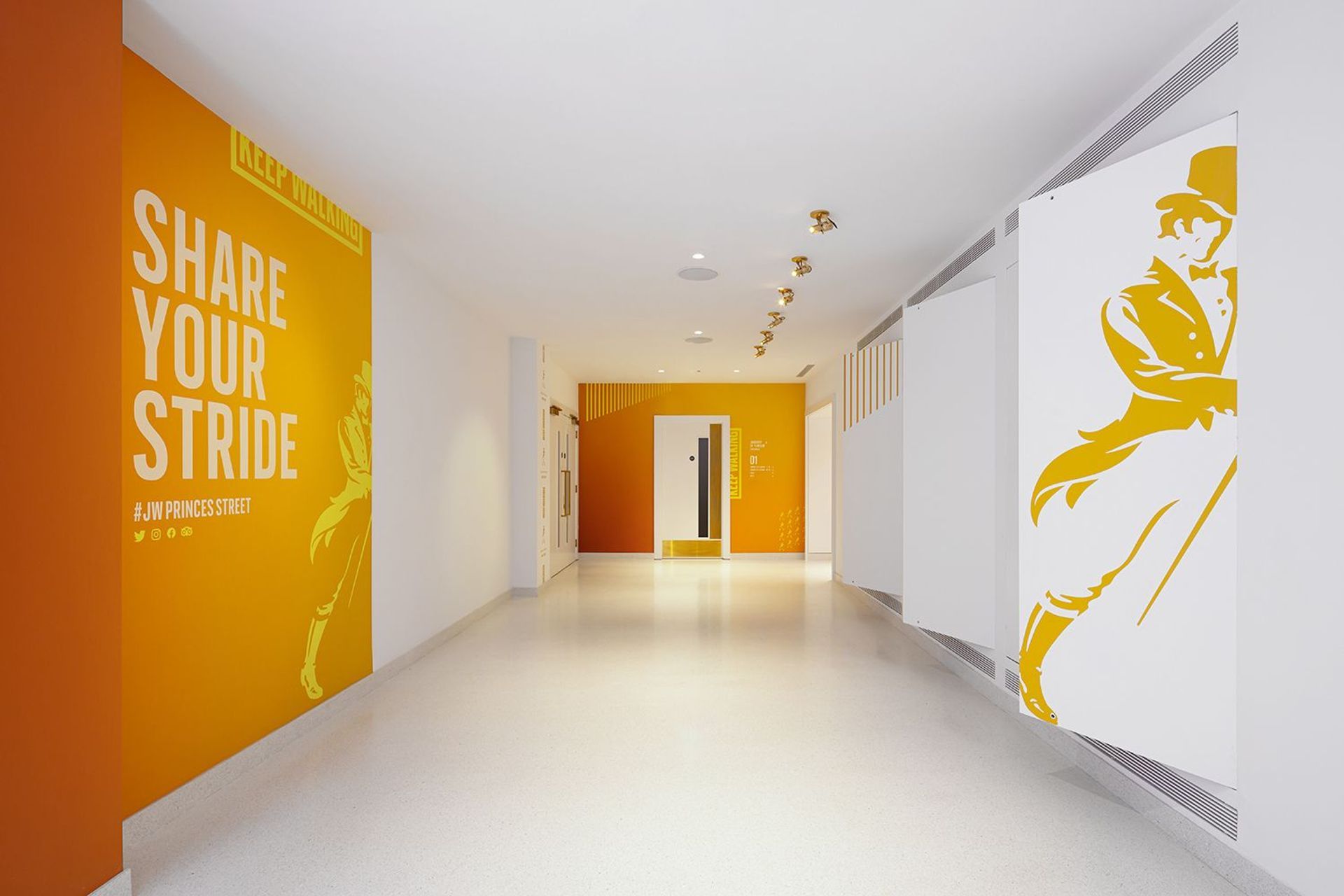
Minimal Detail
Sleek Finishes
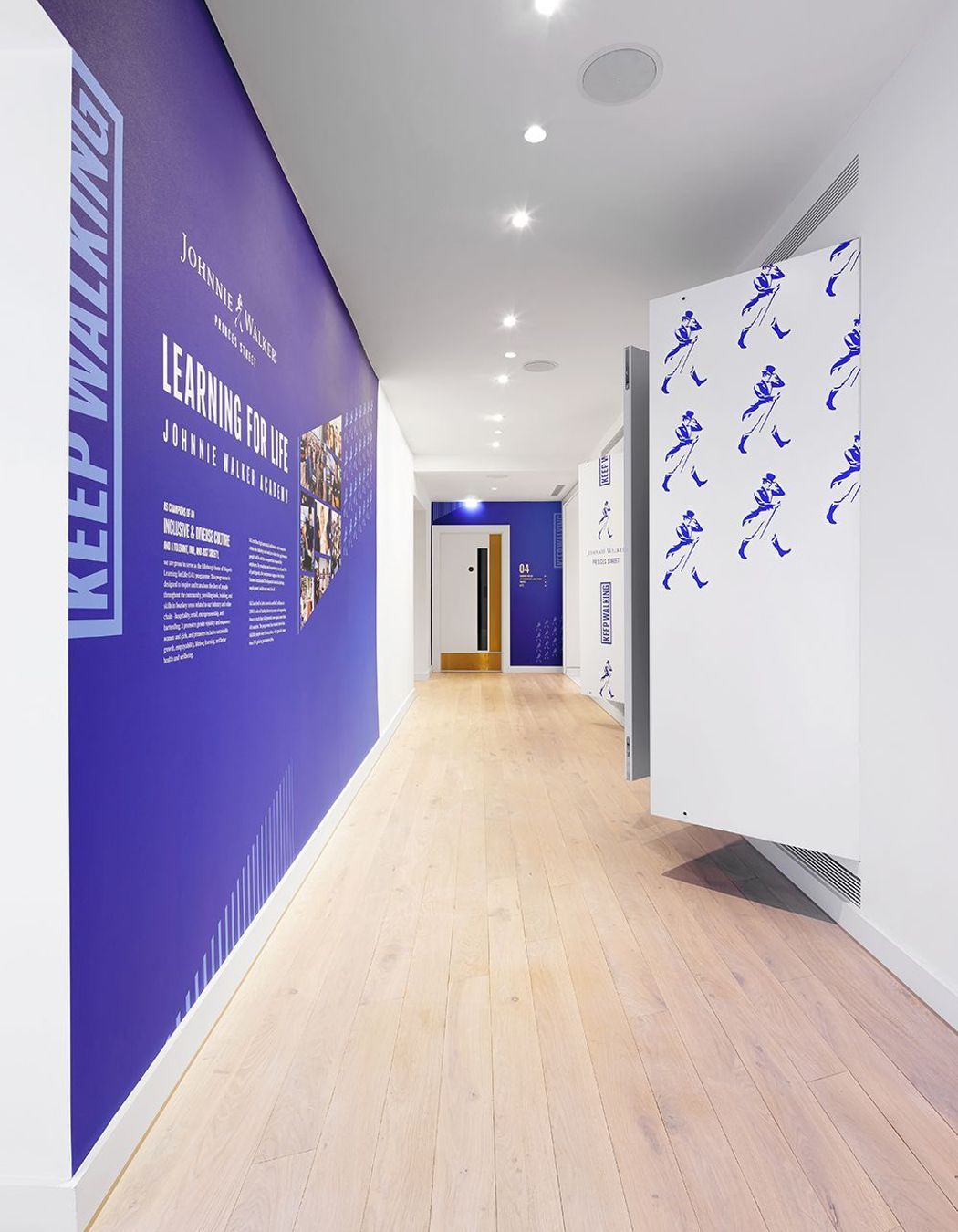
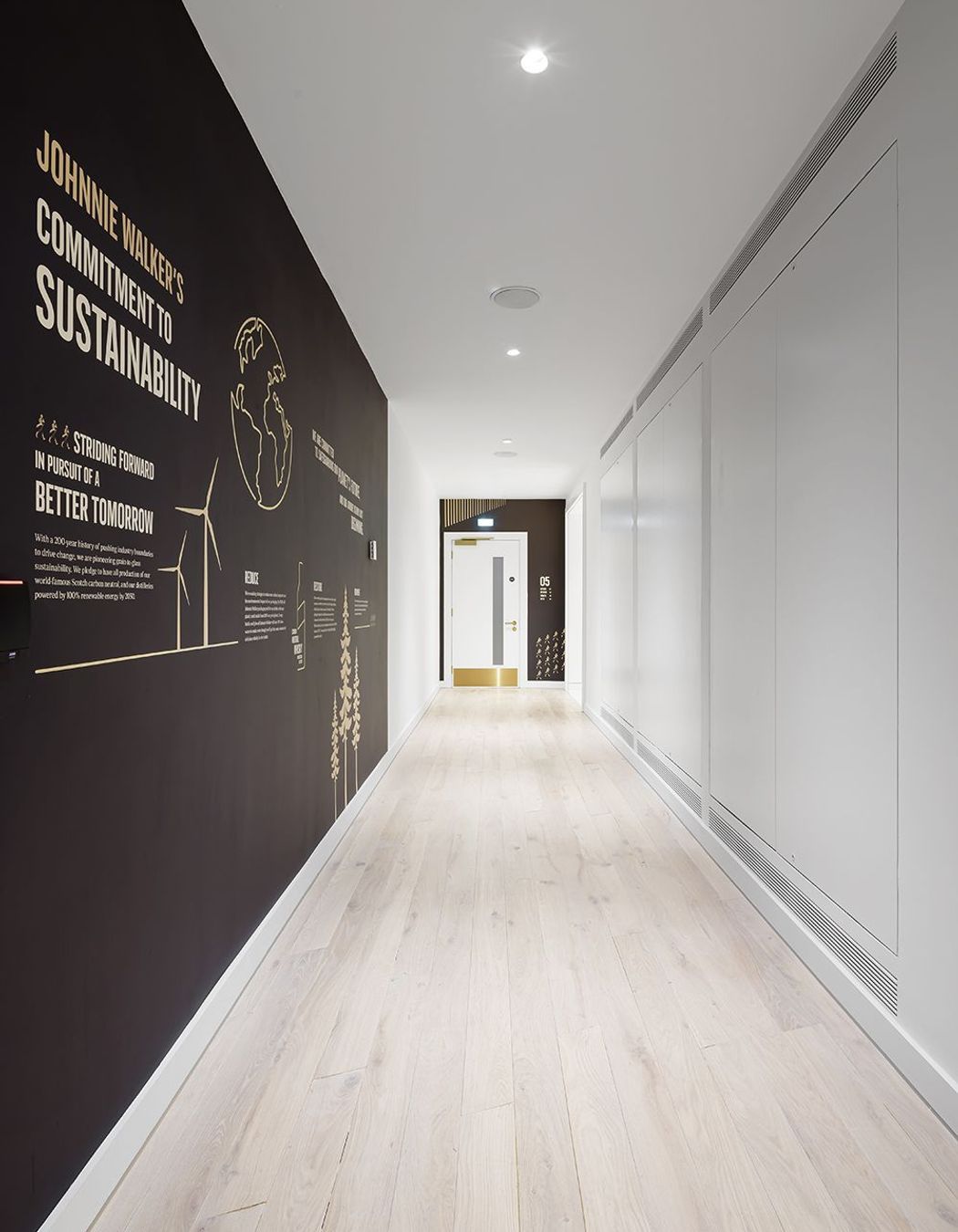
An Architectural Journey
The fluid visitor experience is visually matched with a series of strikingly spacious rooms and corridors. Weaving a pulsating trip through Johnnie Walker’s halls, the decadence of the brand exudes from every brick and every doorway. The experience takes visitors on a journey through the company’s rich history with a strong emphasis placed on interaction. Seen in the likes of a bottling station where visitors can personally mark and label a bottle for themselves, through to a live theatrical retelling of the brand’s story – every visitor leaves with a unique experience.
Balancing the unique personality of each visit is an underpinning constant: the stunning visual arrangement. Keeping visitors engaged from start-to-finish happens in a flurry of perfectly curated rooms that maximise the floor spaces throughout. With heavy foot traffic passing through in tour groups – the spaciousness of each stop is integral to the first-class feel the building radiates. The architrave-free design of the EZ Concept door openings handily declutter the rooms comprising the Johnnie Walker Experience. The installed custom AccessDors are hidden along wall faces as they sit perfectly level with the wall and painted in a matching tone. It is this function that allows the smooth and expansive atmosphere of otherwise narrow spaces.
The versatility of design on show at the Johnnie Walker Experience required similarly versatile architectural systems. EzyJambs and AccessDors frame each opening in the precise manner the architectural design calls for.
In many instances throughout the building, these openings have been employed as supplementary pieces – expertly blending into their surroundings. In doing so, the visual centrepiece of any given room is gifted an architectural space where its beauty is placed on a pedestal. The Whisky blending station is an active demonstration of this as matte gold detailing and a hanging garden hold court over visitor attention. By design, the minimalist framework does not divert from these centrepieces in the slightest.
Conversely, these architectural openings can also serve as visual keystones of their own. This is well expressed in the AccessDor framed access doors complete with the iconic Johnnie Walker logo strewn across the façade. The artistic finish this conveys is so much more than simply concealing hardware and servicing.
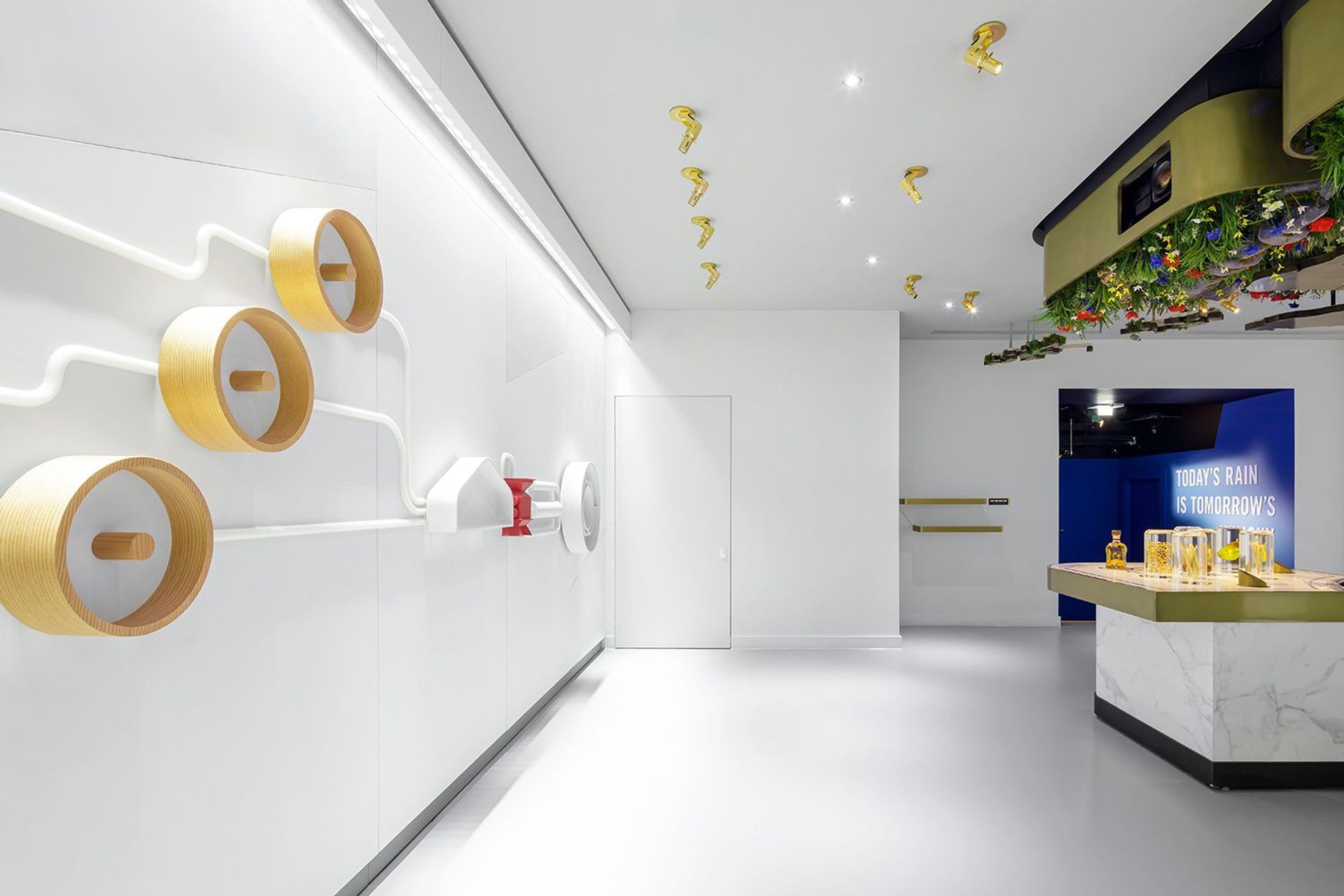
The showstopping rooftop bar pays homage to the 1820 birth of Johnnie Walker, effortlessly melded with hallmarks of modern design. With remarkable views overlooking the city, the bar illustrates the lavish touch of the brand.
Elevating this aesthetic are the walls composing a consistently white colour palette. Extraordinarily clean lines formed by architrave-free openings ensure this uninterrupted effect; with this comes the remarkably vibrant and animated overtone of the space. All the way to the rooftop, the vitality of the visitor experience is maintained to breath-taking effect bolstered by the brilliantly minimalist backdrop it resides within.
A FLUID EXPERIENCE
Johnnie Walker touts this gold-standard experience with neon lighting flooding the walls with lively colour. This aesthetic is entirely unobstructed by architraves and superfluous detailing. With nothing whatsoever protruding from the walls and nothing segmenting one side of a room to the other, the design moves freely and organically. Each stop of the guided tour feels like a natural evolution that together form a cohesive whole. The minimalist doorways framed with the EzyJamb system coalesce in this dynamic interplay between rooms – effortlessly flowing into one another.
With a particular Scotch twist, the Johnnie Walker Experience expertly defines the brand’s opulent visual identity and exhibits the power of EZ Concept systems in bringing such designs to fruition.
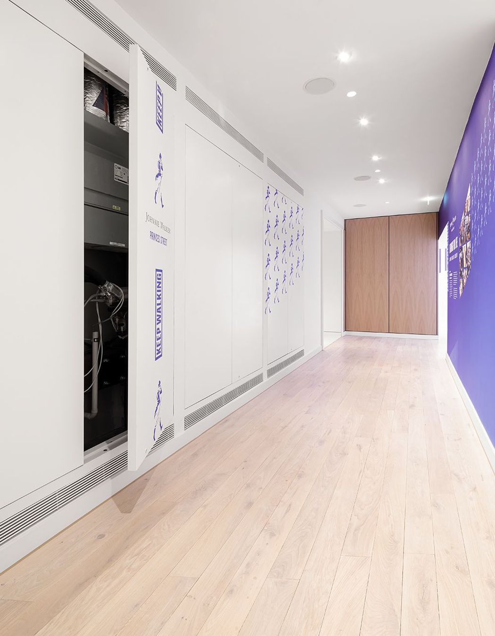
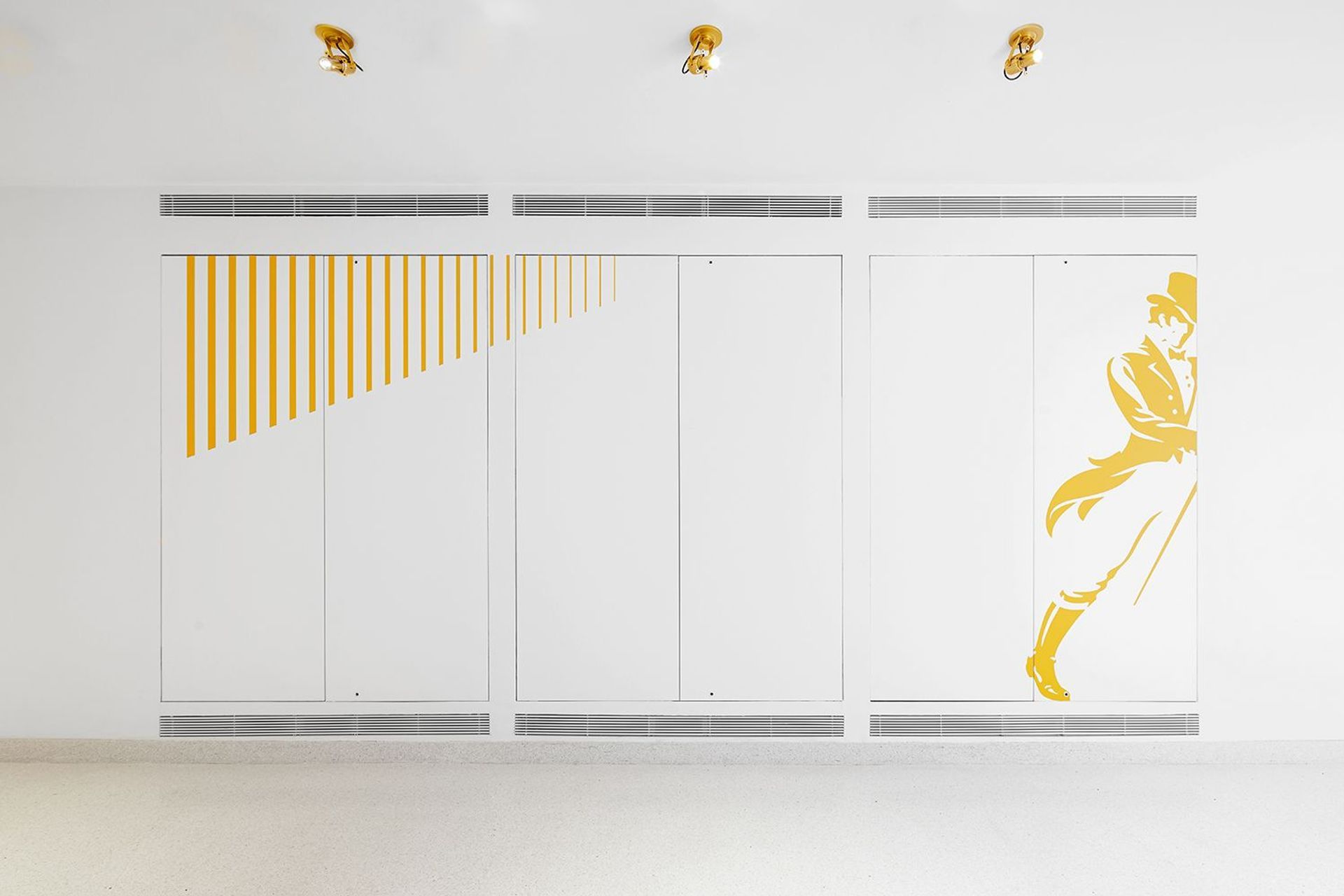
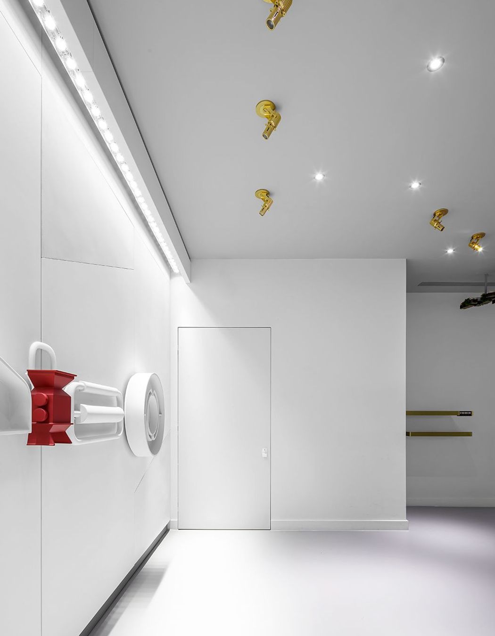
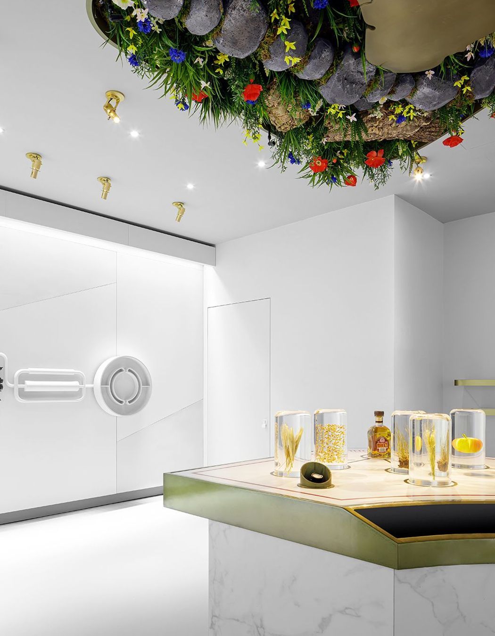

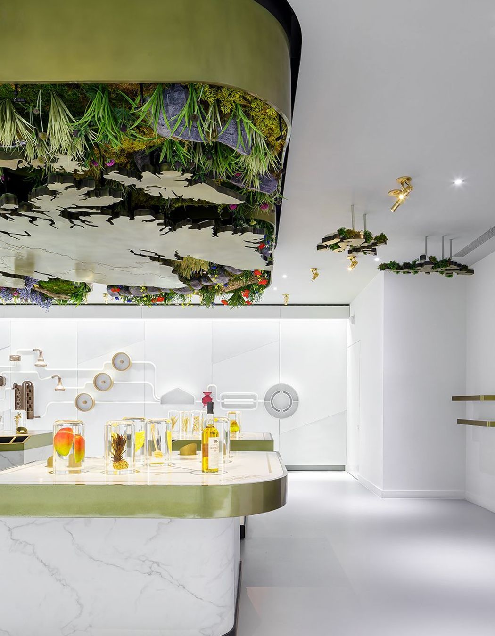
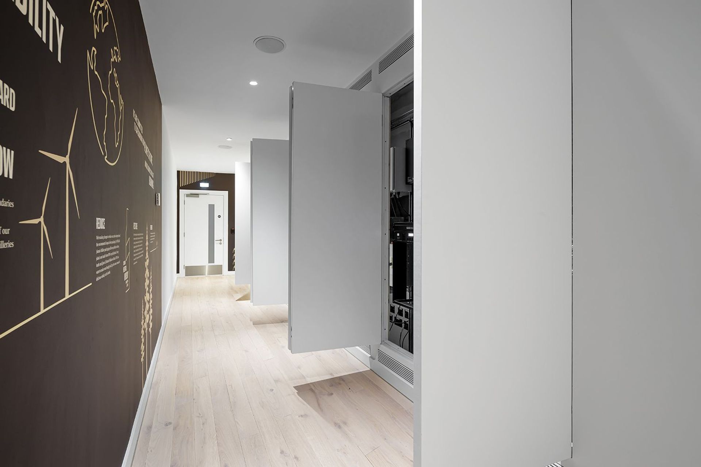
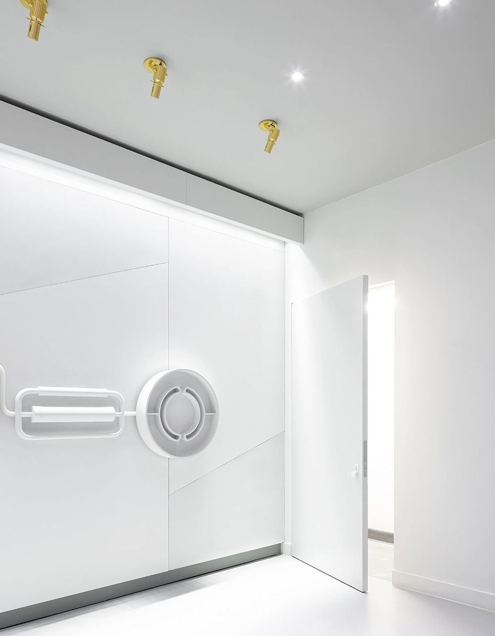
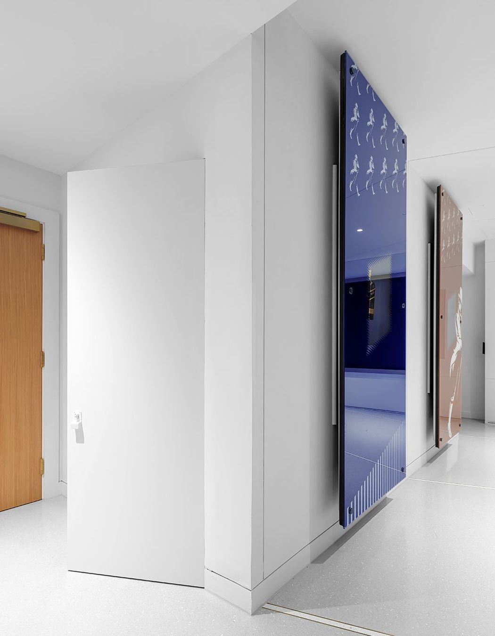
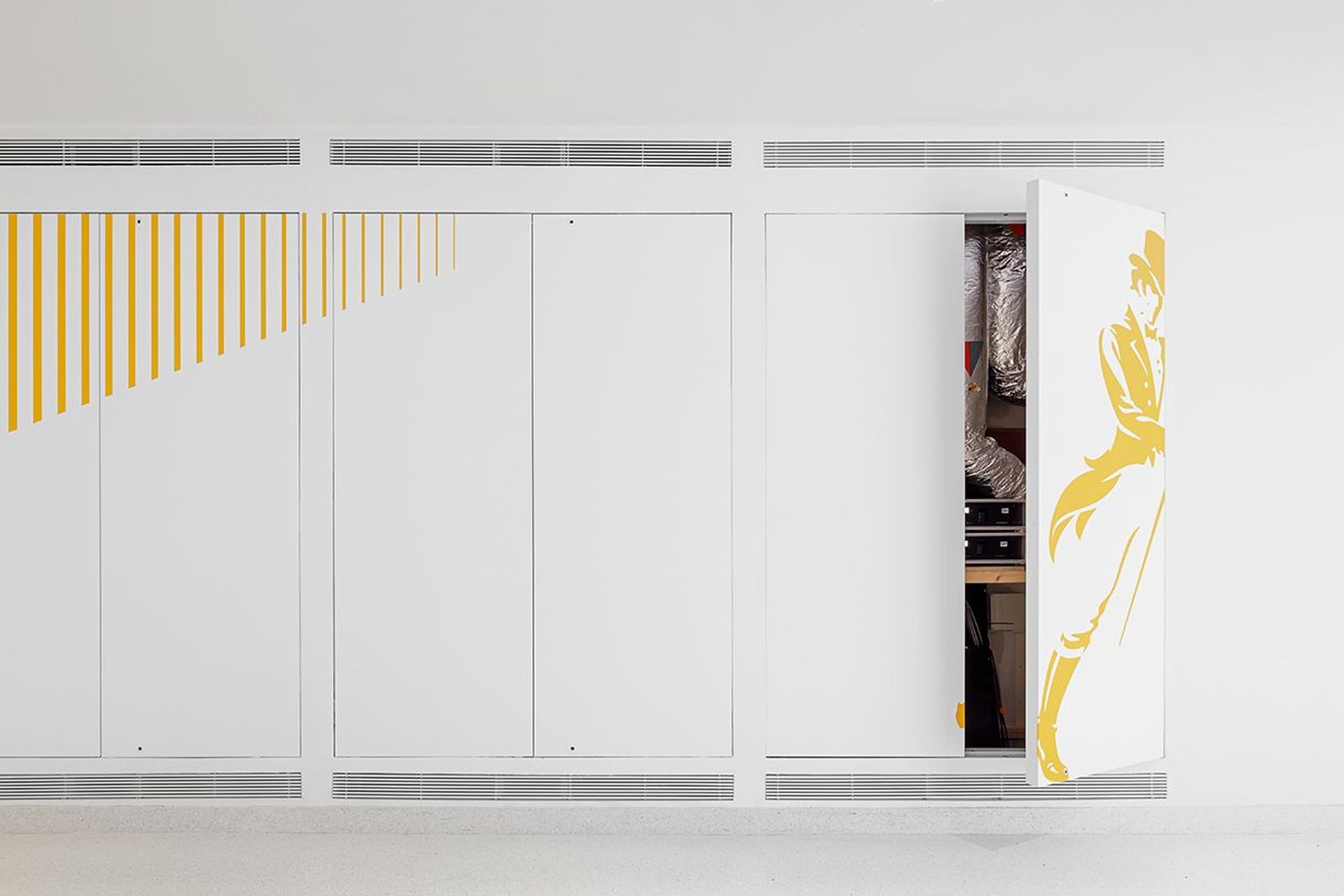
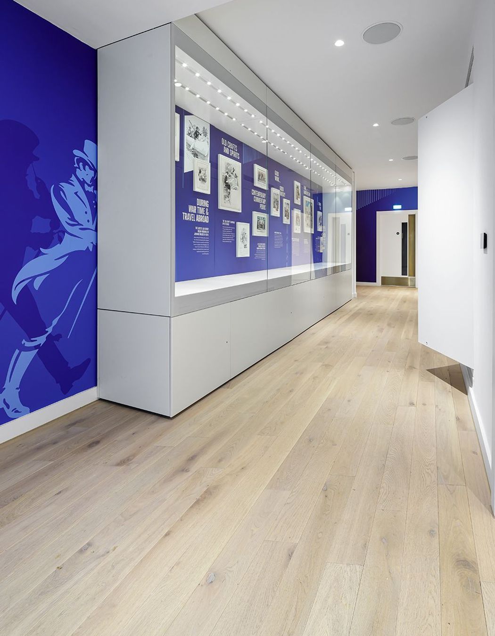
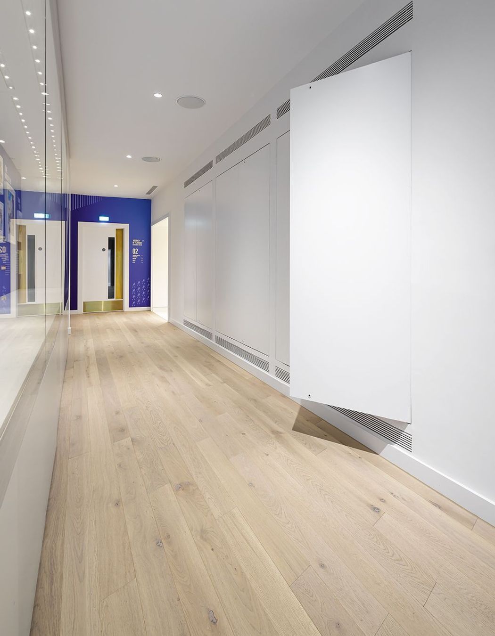
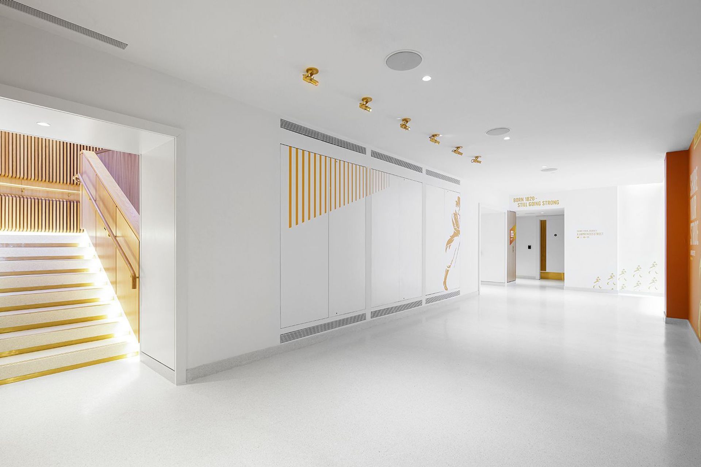
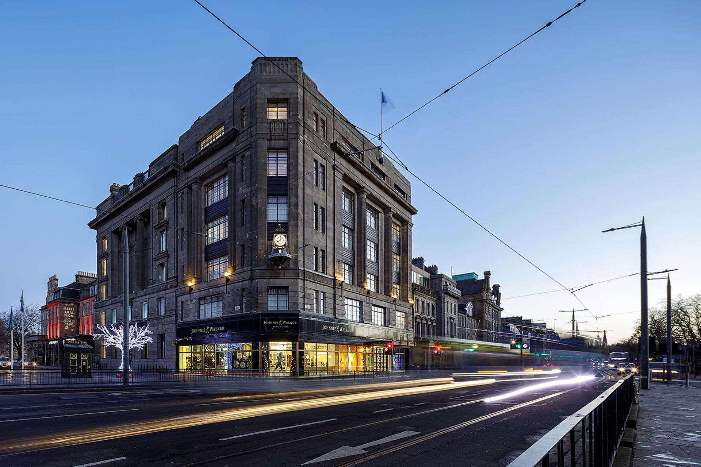

Founded
Projects Listed
Responds within
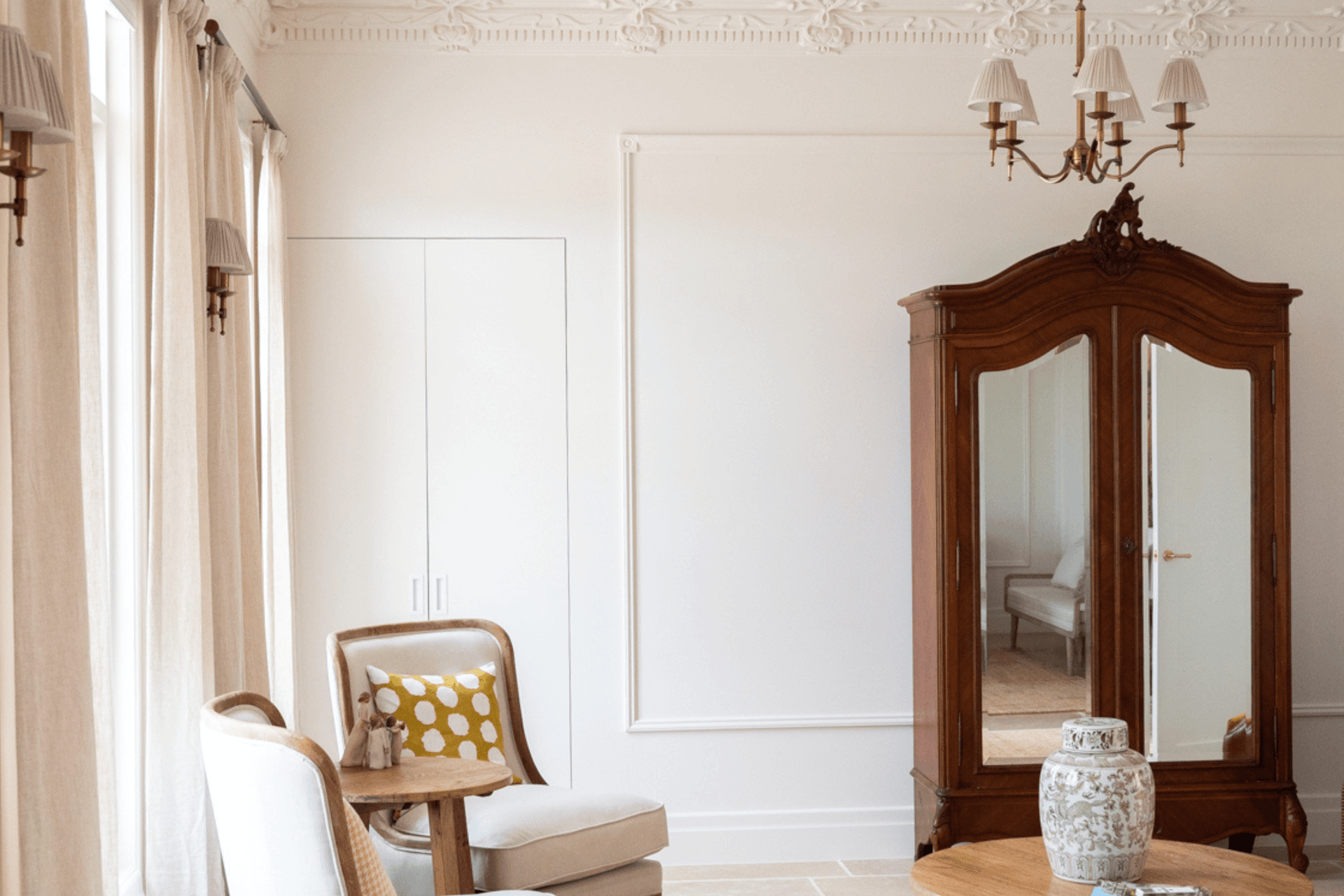
EZ Concept.
Other People also viewed
Why ArchiPro?
No more endless searching -
Everything you need, all in one place.Real projects, real experts -
Work with vetted architects, designers, and suppliers.Designed for New Zealand -
Projects, products, and professionals that meet local standards.From inspiration to reality -
Find your style and connect with the experts behind it.Start your Project
Start you project with a free account to unlock features designed to help you simplify your building project.
Learn MoreBecome a Pro
Showcase your business on ArchiPro and join industry leading brands showcasing their products and expertise.
Learn More