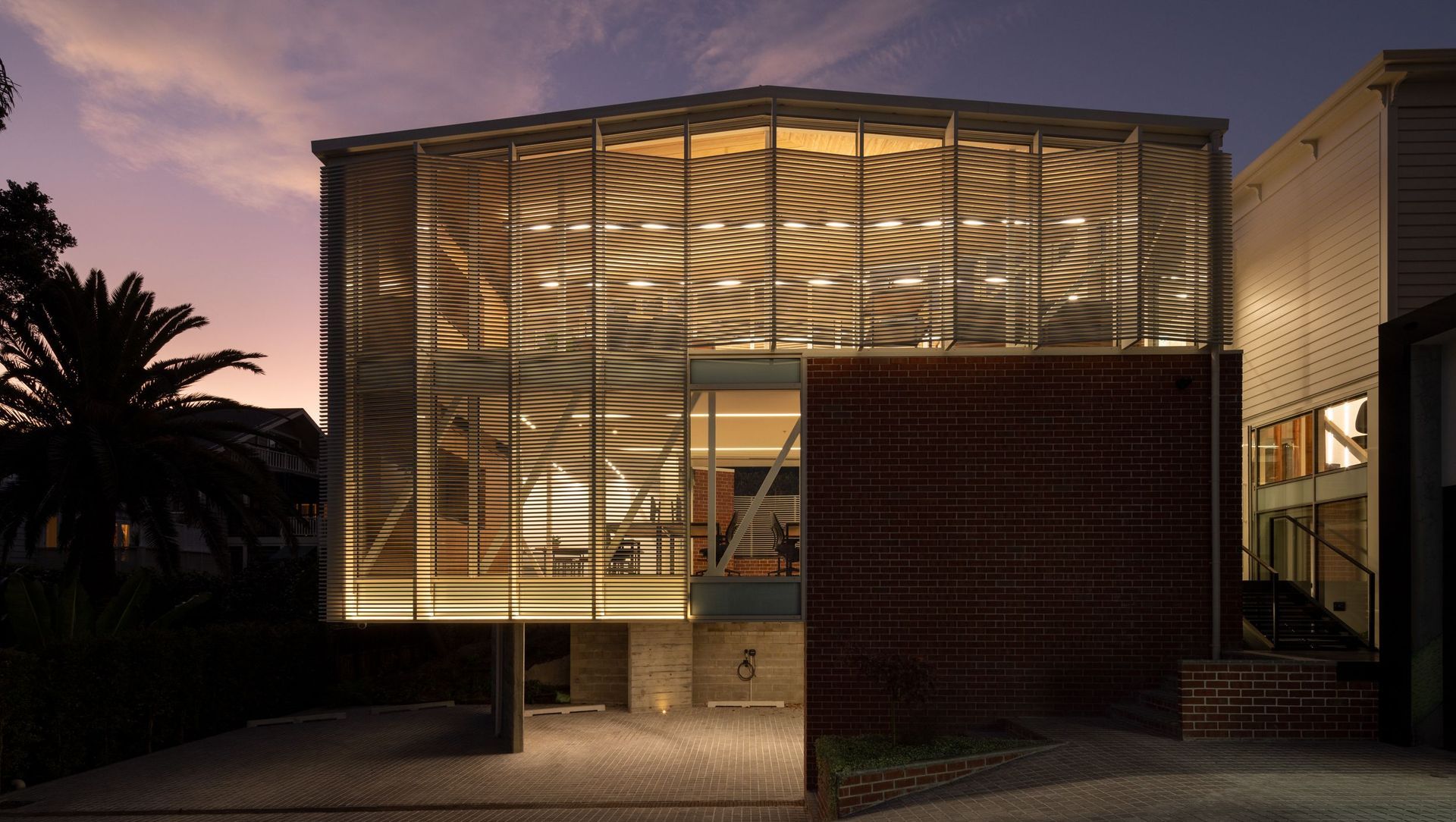The Pink Palace.
ArchiPro Project Summary - Revitalization of a dilapidated pink villa on the fringe of Auckland's CBD, enhancing the streetscape along a key arterial route.
- Title:
- The Pink Palace
- Architect:
- Matter Architects
- Category:
- Commercial/
- Office
- Photographers:
- Matter Architects
The brief was to transform and bring new life into this unloved building creating a series of bespoke and flexible office spaces.
The historical nature of the dwelling and its immediate context was a key driver for the design intent, requiring a reflective and careful process to create a contemporary, yet sensitive, response to the existing site.
A new stairway links the building with its neighbour, encouraging a sense of community between inhabitants of the two buildings. Its newfound double width propagates the potential for a laneway environment. The homogenisation of the two stairway begins to form a central entrance for the two buildings, extending the streetscape into the site, where public/private thresholds are blurred.
There is a constant dialogue between the restored villa and its surrounding counterparts, maintaining its position on the streetscape and without significantly altering the inherent character the villa typology is renowned for.
The intention in objectifying the existing villa seeks to celebrate its form, its context and its history. The definitive juxtaposition between the glazed surface of the basement inserted underneath and the timber weatherboard of the villa elevates this contrast and enables the historical to be celebrated through using contemporary forms, technologies and materials as a medium. With the streetscape elevation being preserved, with a twist, being the 'Alice in Wonderland' like doorway.
AS one continues to move across the site, your gaze is captured and drawn down the laneway. Undulating timber batons line the windows of the rear addition - a contemporary reference to the repetitive pattern viewing the villas along the street as the bay windows step out and amalgamate, a layered and dynamic form.
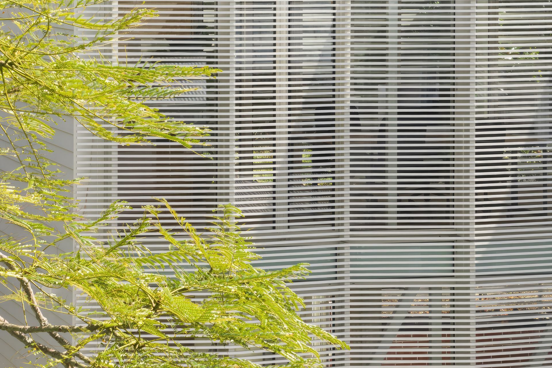
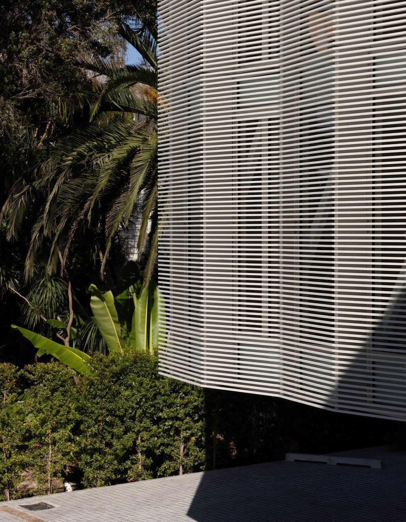
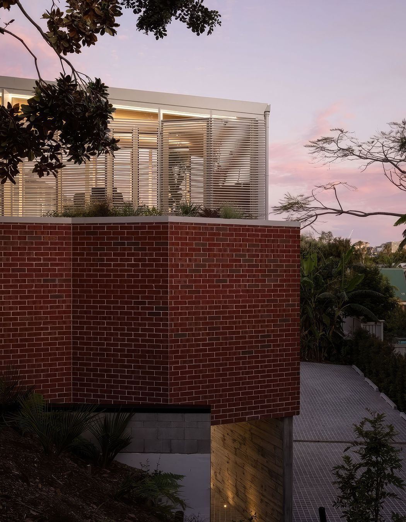
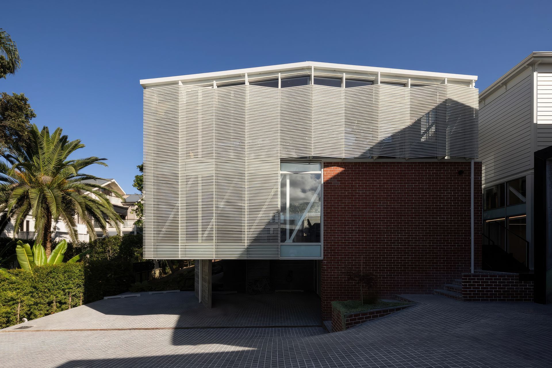
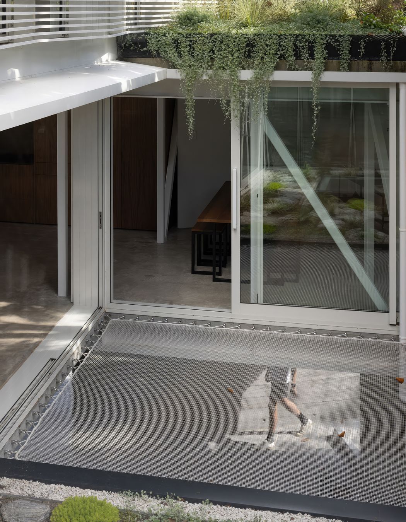
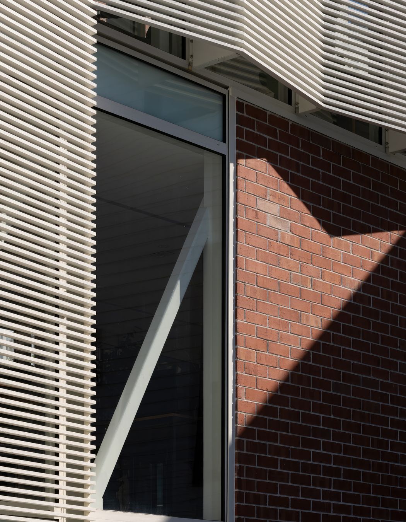
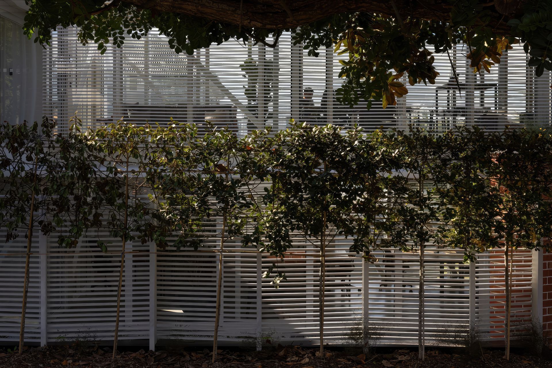
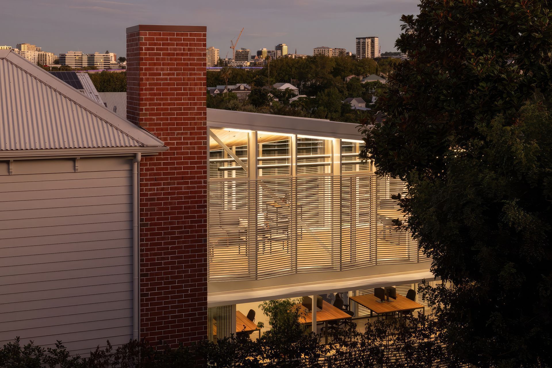
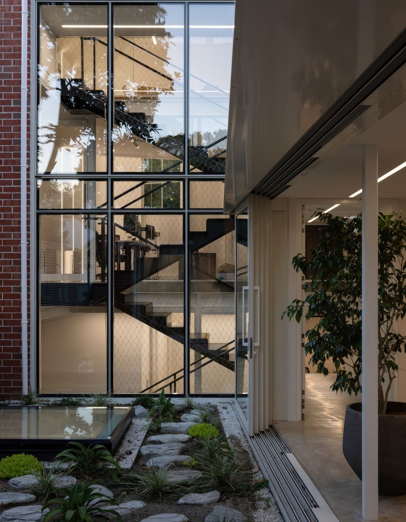
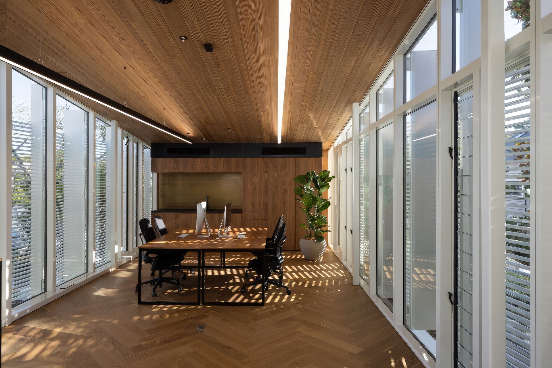
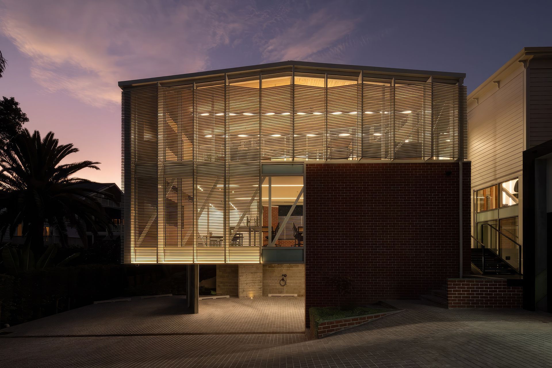
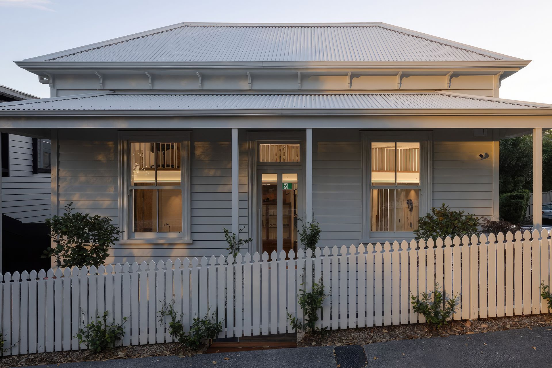
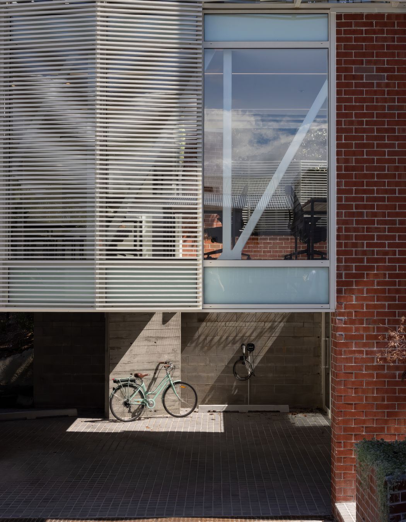
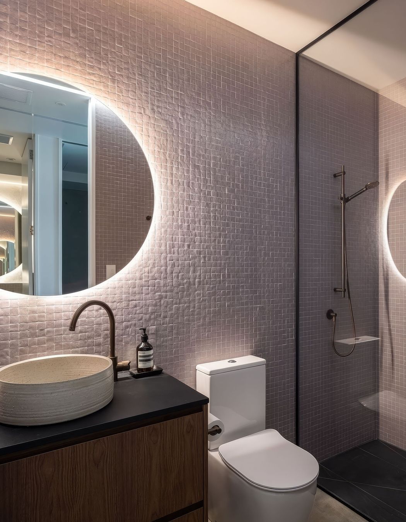
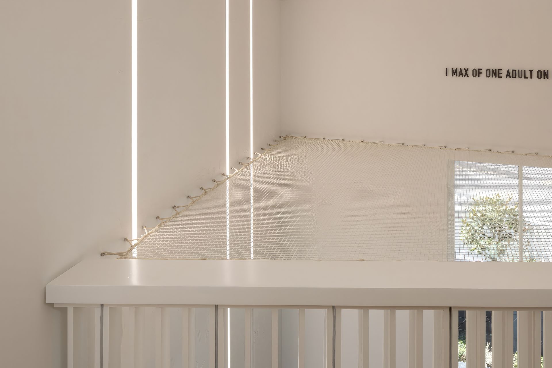
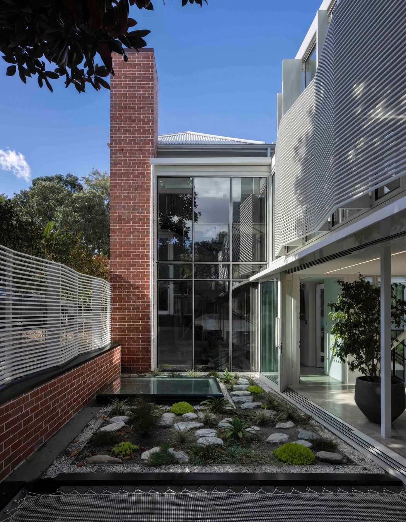
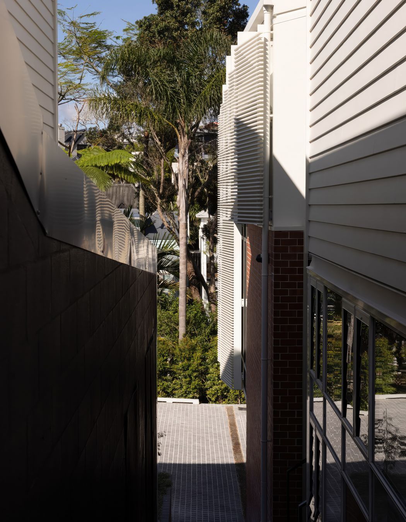


Year Joined
Projects Listed
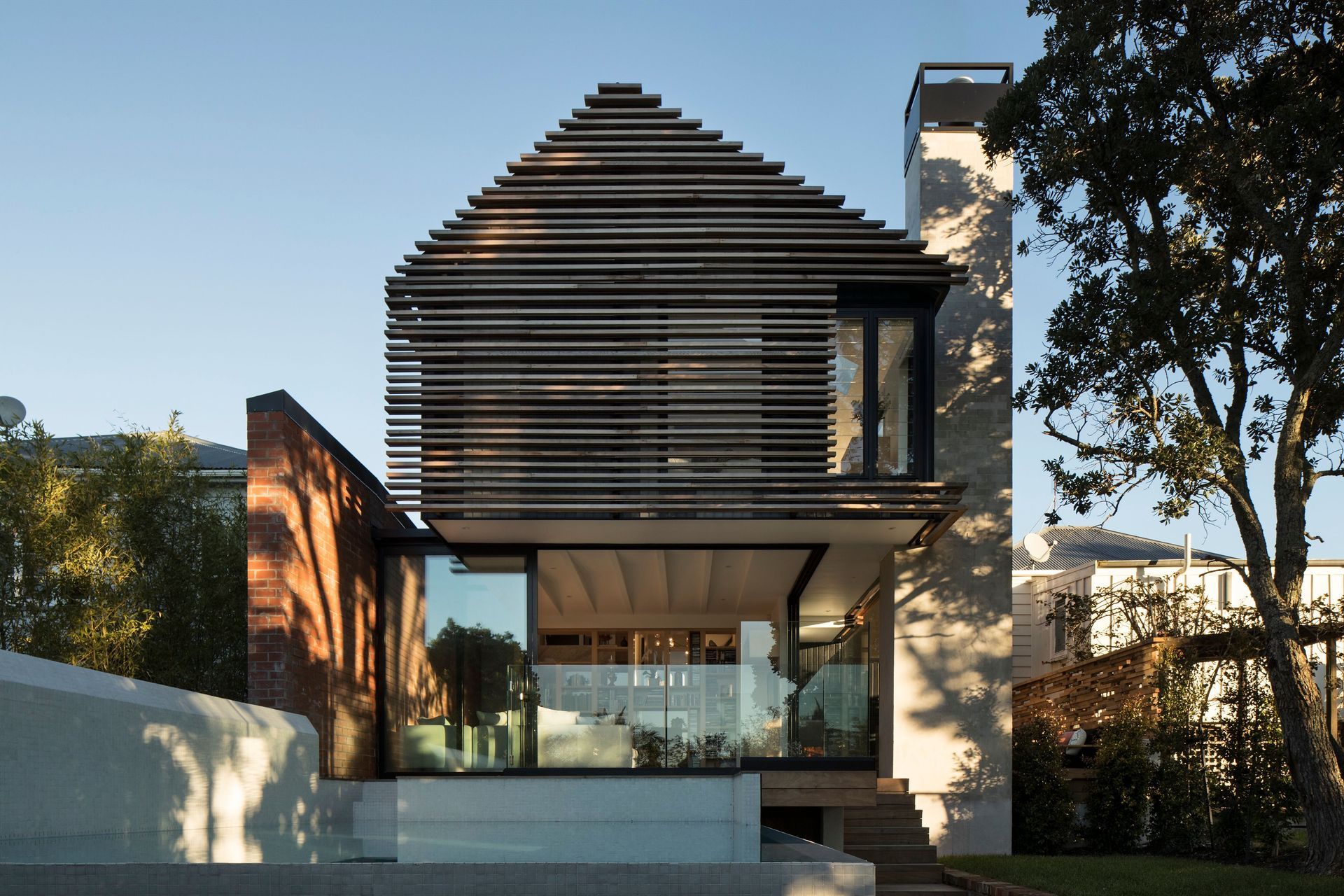
Matter Architects.
Other People also viewed
Why ArchiPro?
No more endless searching -
Everything you need, all in one place.Real projects, real experts -
Work with vetted architects, designers, and suppliers.Designed for New Zealand -
Projects, products, and professionals that meet local standards.From inspiration to reality -
Find your style and connect with the experts behind it.Start your Project
Start you project with a free account to unlock features designed to help you simplify your building project.
Learn MoreBecome a Pro
Showcase your business on ArchiPro and join industry leading brands showcasing their products and expertise.
Learn More