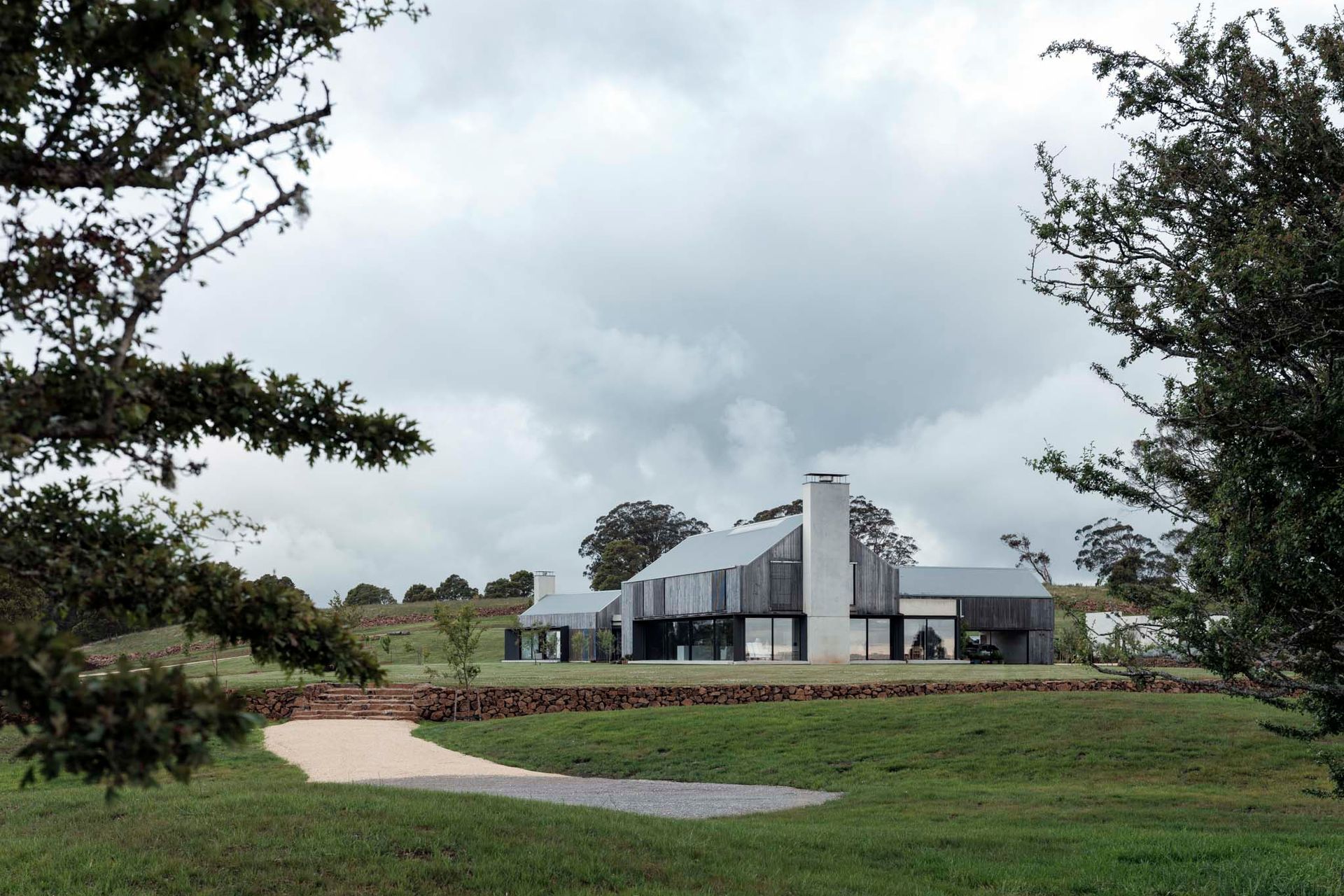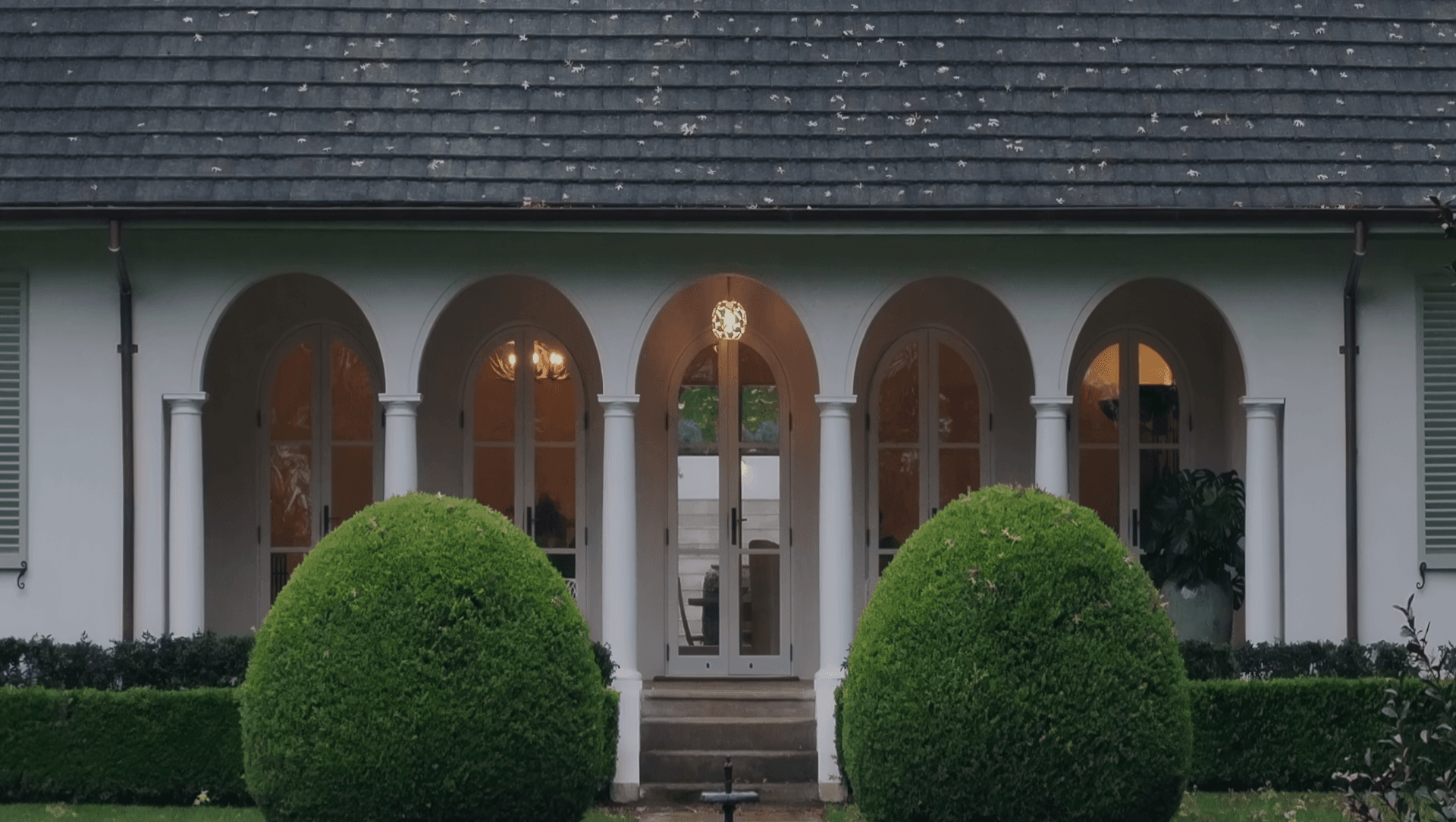About
The Ridge Bowral.
ArchiPro Project Summary - A classic colonnaded villa in Bowral, meticulously restored to enhance its original charm while creating seamless connections between the elegant interiors and the beautifully landscaped gardens.
- Title:
- The Ridge Bowral | Project of the Month
- Architect:
- Luke Moloney Architecture
- Category:
- Residential/
- Renovations and Extensions
- Building style:
- Classic
- Photographers:
- Tom Ferguson
Project Gallery






















Views and Engagement
Products used

Luke Moloney Architecture. Desiring to create approachable, elegant architecture, Luke Moloney commenced solo practice in 2015 after years spent working in award-winning architectural practices in Sydney and London.
A firm believer in the benefits beautiful design can bring to people's lives, Luke's approach aims to make sustainable, comfortable places, tailored to the people who live in them.In 2022 Nicolas Santarelli joined the practice as senior associate. An old friend, Nico brings with him a wealth of experience gained from working for prominent design firms, also in London and Sydney.Based in Sydney and the Southern Highlands, the practice focuses on quality residential and commercial architecture in urban and rural settings.
Founded
2015
Established presence in the industry.
Projects Listed
9
A portfolio of work to explore.

Luke Moloney Architecture.
Profile
Projects
Contact
Project Portfolio
Other People also viewed
Why ArchiPro?
No more endless searching -
Everything you need, all in one place.Real projects, real experts -
Work with vetted architects, designers, and suppliers.Designed for New Zealand -
Projects, products, and professionals that meet local standards.From inspiration to reality -
Find your style and connect with the experts behind it.Start your Project
Start you project with a free account to unlock features designed to help you simplify your building project.
Learn MoreBecome a Pro
Showcase your business on ArchiPro and join industry leading brands showcasing their products and expertise.
Learn More




















