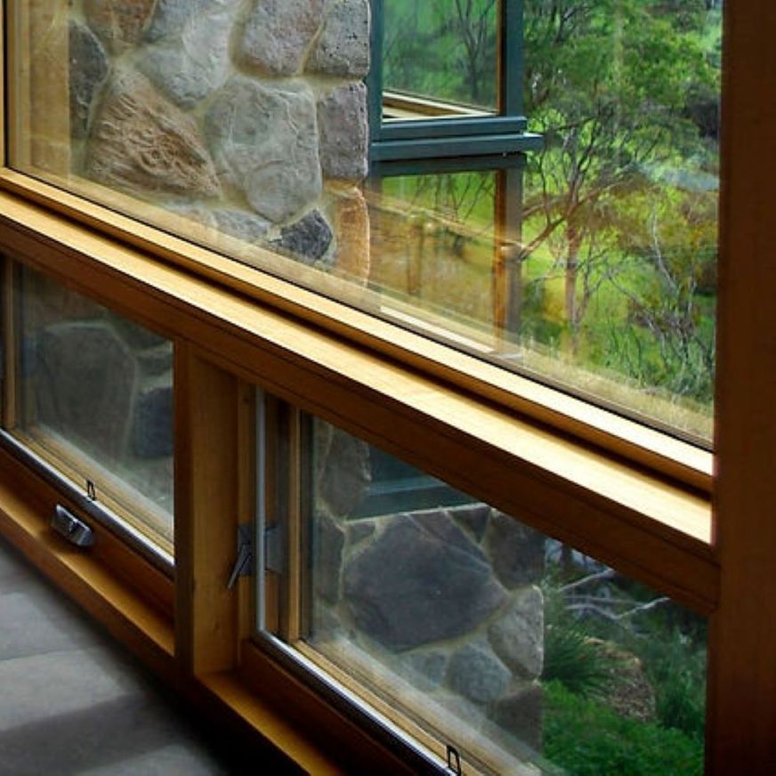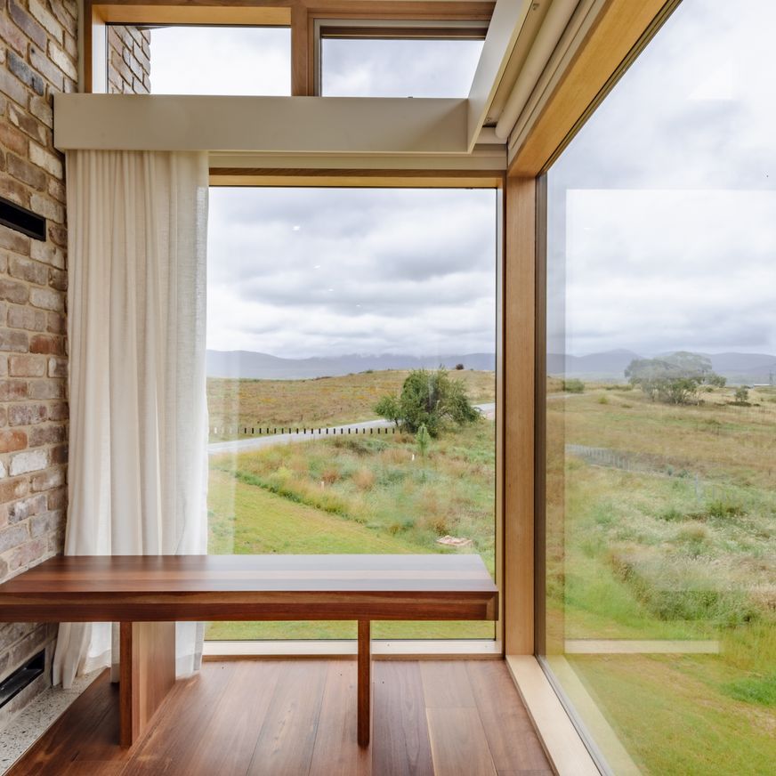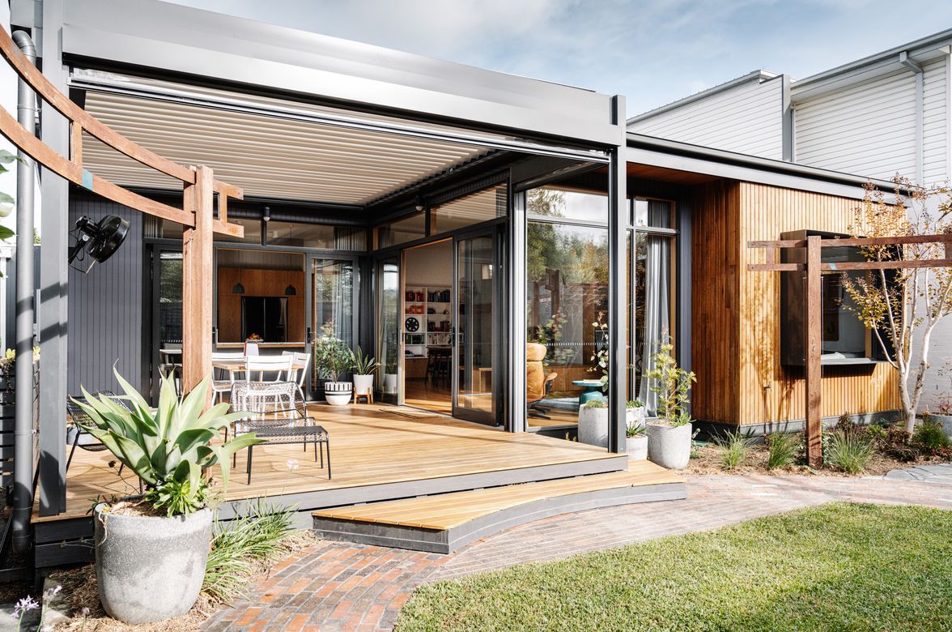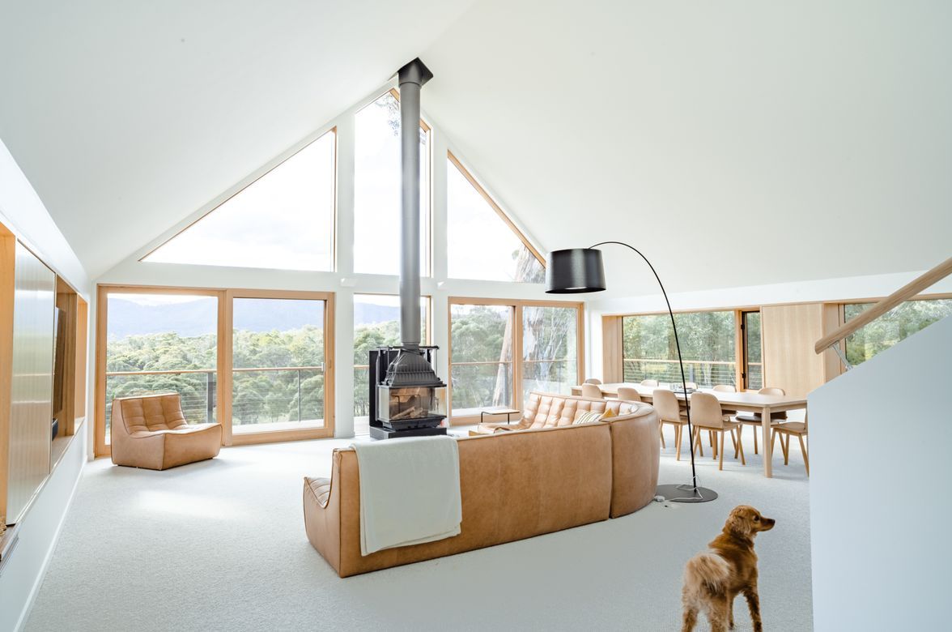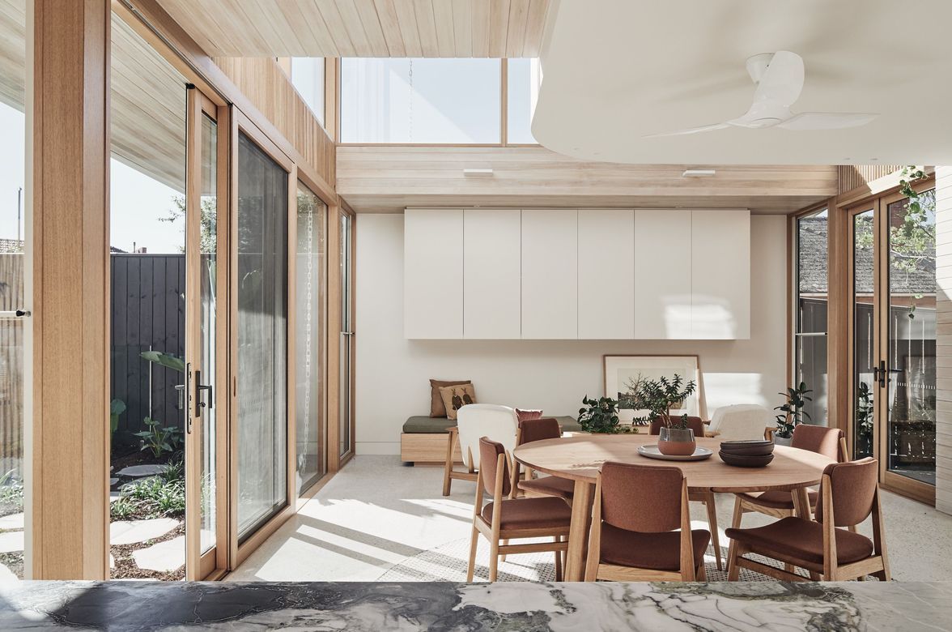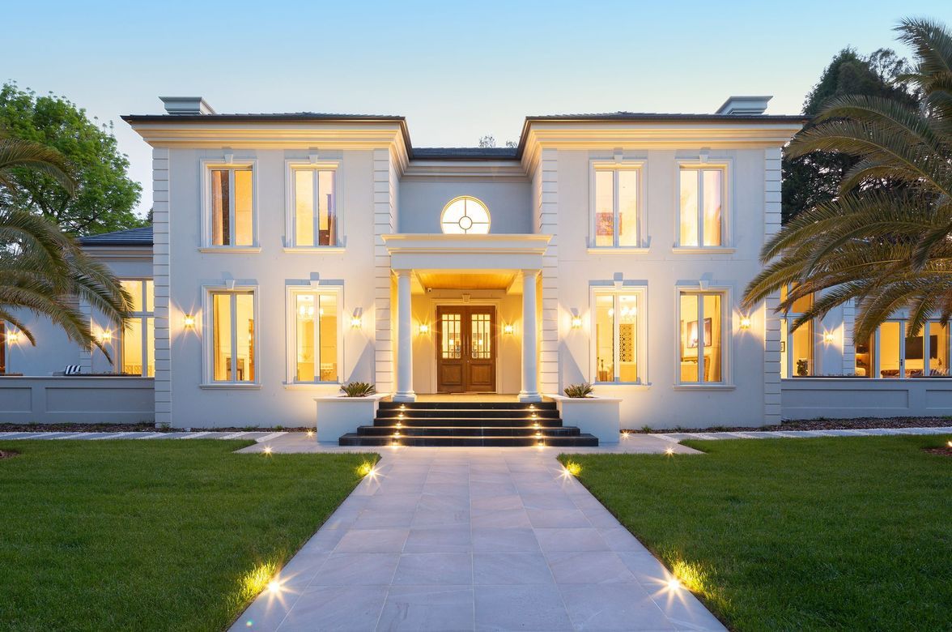The Shipwright’s Project
Shipwrights Safety Cove
No project details available for this project.
Request more information from this professional.
Shipwrights Safety Cove
The Shipwright’s project unfolded on a coastal property located on the picturesque Tasman Peninsula, an area renowned for its rugged beauty and dramatic landscapes. Positioned 105 meters from the high tide mark and elevated 10 meters above sea level, this site offered sweeping views of the surrounding ocean but also presented significant environmental challenges. The property was exposed to relentless salt blast and powerful wind pressures, which required careful planning and robust construction techniques to ensure the home’s durability and comfort.
The design of the home was centred around solar passive principles, a choice that harmonised perfectly with the property's natural setting. The home's orientation was meticulously planned to maximise the benefits of solar gain. Large glass spans on the north-facing side allowed sunlight to flood the interior, while expansive eaves extended over these panels to provide shade during the summer months, keeping the home cool and comfortable.
The choice of materials played a crucial role in the home’s integration with its coastal environment. VIC Ash hardwood was selected for its aesthetic appeal and resilience, fitting seamlessly with the natural beauty of the Tasman Peninsula. This hardwood, with its warm, natural tones and distinct grain patterns, enhanced the home’s connection to the surrounding landscape. Inside the home, other hardwood fittings, such as timber panelling and custom built cabinetry, complemented the VIC Ash. These internal hardwood elements added a sense of continuity and harmony, creating a cohesive and inviting interior that mirrored the natural elegance of the exterior.
Given the coastal location and its associated challenges, special attention was given to the external treatment of the home to ensure long lasting durability. To protect against the harsh salt blast and high winds, a specialised powder coating was applied to the exterior aluminium surfaces. The chosen finish was Duratec Zeus Shale Grey Matt, a high performance coating designed for coastal applications. This powder coating not only provided a sleek and modern aesthetic but also offered exceptional resistance to corrosion and weathering. The coating’s durability was backed by a 25-year warranty, ensuring that the home’s external surfaces would remain protected and visually appealing for decades to come.
The windows and doors played a crucial role in the home’s design. North facing operable windows were fitted with electric opening awnings, ideal for summer ventilation. These awnings will utilised the chimney effect to efficiently manage indoor temperatures. By opening the awnings, hot air and humidity will quickly expel through the upper openings, drawing fresh air in through the lower installed windows. This system facilitated rapid ventilation and cooling, maintaining a comfortable indoor environment even during the hottest months.
An energy report for the project revealed that the heating load was initially 19 times greater than the cooling load, emphasising the importance of maximising solar heat gain through the extensive glass panels. The design responded to this by prioritising large, uninterrupted glass surfaces, allowing ample sunlight to penetrate the home. Inside, polished concrete floors were chosen for their thermal mass, absorbing the sun’s energy during the day and releasing it slowly throughout the night to maintain a stable indoor temperature.
Ferguson Building Solutions undertook the construction with exceptional skill and attention to detail, working closely with Miglas Windows to select the ideal window and door package. Their expertise ensured that the home was resilient against the harsh coastal elements while maintaining its aesthetic and functional qualities.
Ferguson Building Solutions is a highly skilled Tasmanian builder renowned for exceptional attention to detail and outstanding craftsmanship. With a reputation for excellence, Ferguson Building Solutions has become a highly regarded and recommended builder for Miglas on Southern Tasmanian projects. His expertise and dedication to quality ensure that this project not only meets but exceeds the highest standards, reflecting their commitment to delivering superior results and creating beautifully crafted homes.
The final result was a beautifully crafted home that seamlessly integrated solar passive design with durable construction and natural materials. It stood as a testament to innovative design and high quality craftsmanship, providing a warm, energy efficient sanctuary that harmonised with the stunning and challenging environment of the Tasman Peninsula.
Products used in The Shipwright’s Project
Professionals used in The Shipwright’s Project
More projects by Miglas
About the
Professional
Miglas provide the highest quality Australian-made and designed double glazed windows and doors. Miglas combines the advantages of both timber and aluminium windows to create a low maintenance, energy-efficient, and thermally stable window and door system. This unique double glazed window and door system provides comfort and protection in the harsh Australian climate all year round while allowing you full architectural freedom with a wide range of styles, sizes and colours.
- Year founded1986
- ArchiPro Member since2024
- Follow
- More information
Why ArchiPro?
No more endless searching -
Everything you need, all in one place.Real projects, real experts -
Work with vetted architects, designers, and suppliers.Designed for New Zealand -
Projects, products, and professionals that meet local standards.From inspiration to reality -
Find your style and connect with the experts behind it.Start your Project
Start you project with a free account to unlock features designed to help you simplify your building project.
Learn MoreBecome a Pro
Showcase your business on ArchiPro and join industry leading brands showcasing their products and expertise.
Learn More