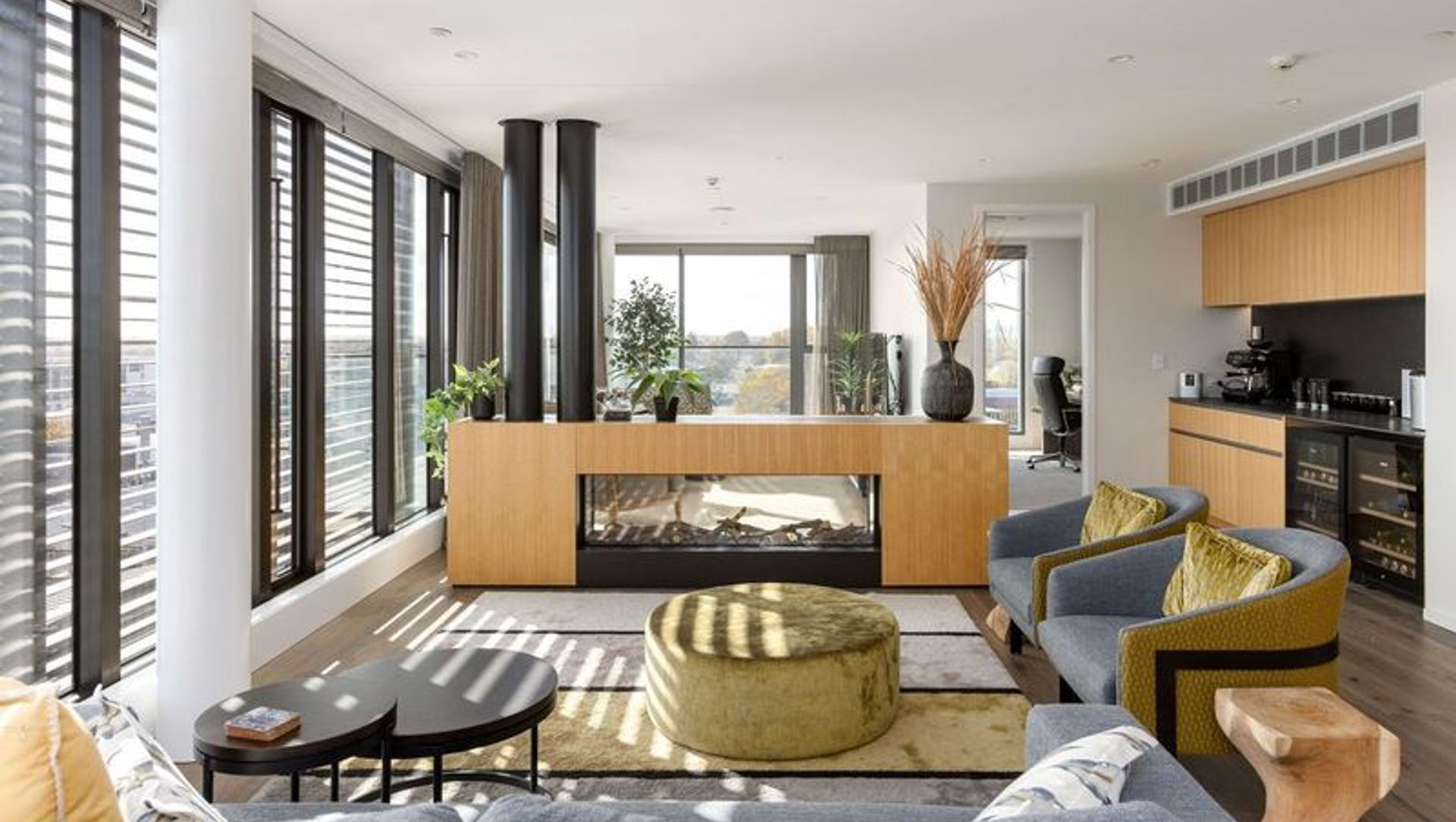About
The Spire.
ArchiPro Project Summary - The Spire Penthouse features breathtaking views, an open-plan living design with a double-sided gas fire, and award-winning finishes, all tailored to the clients' vision, showcasing custom furniture and innovative window treatments.
- Title:
- The Spire
- Interior Designer:
- Swift Designs
- Category:
- Residential/
- New Builds
Project Gallery
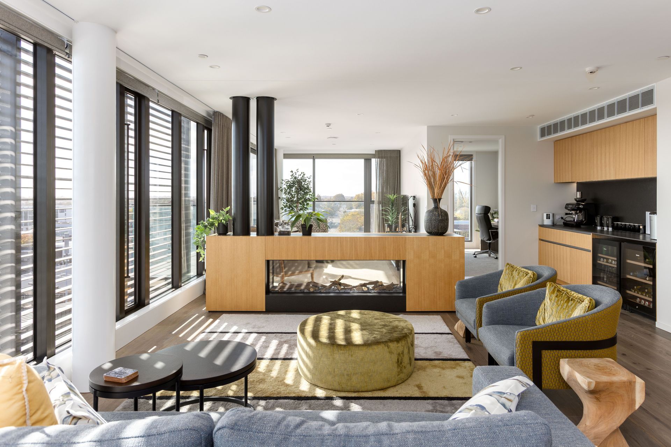
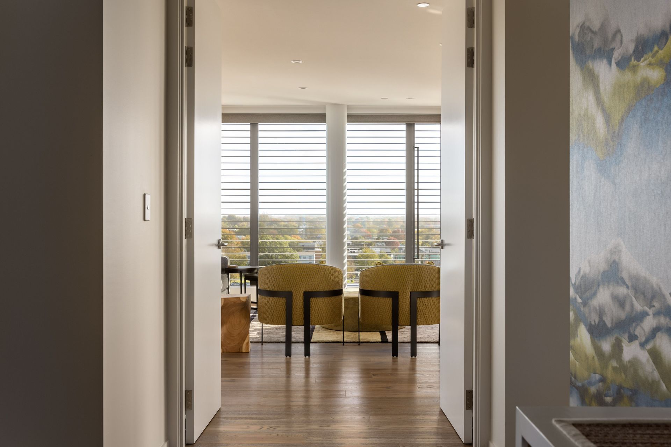
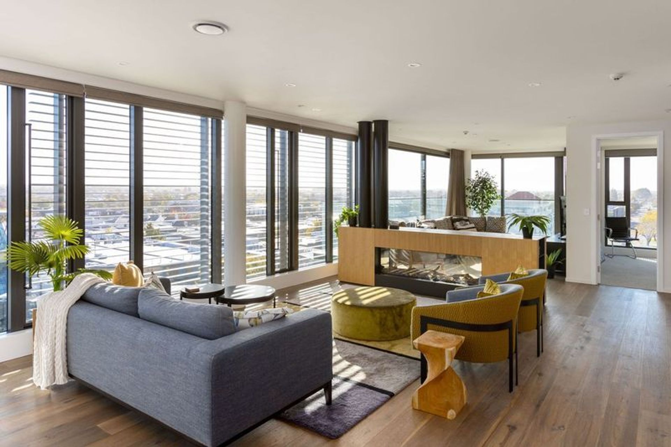
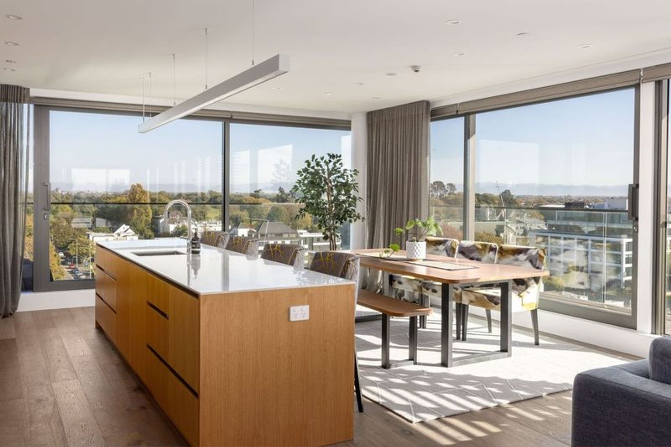
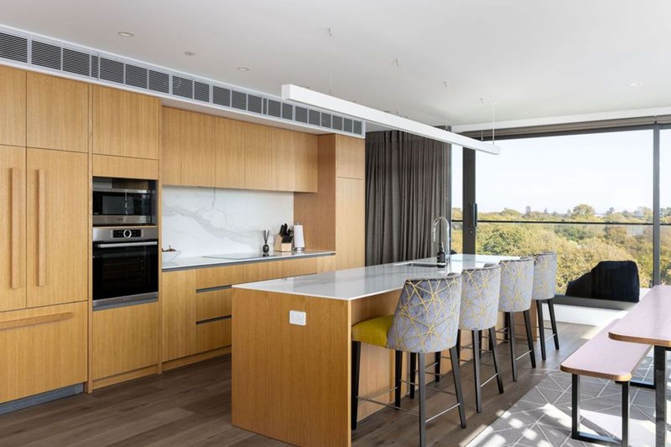
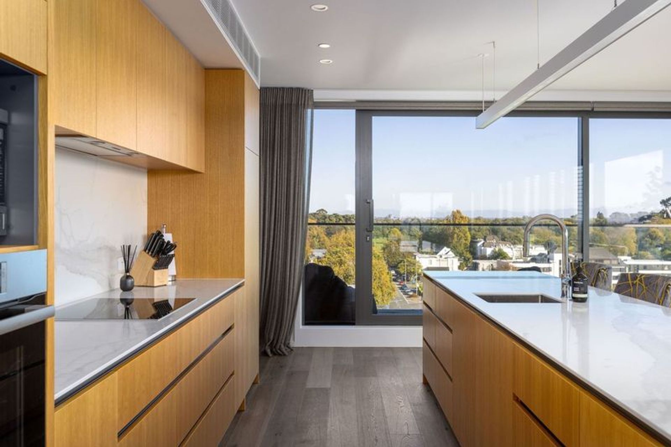
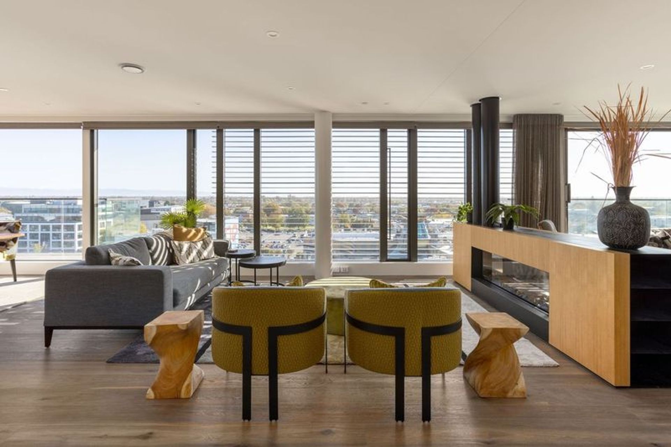
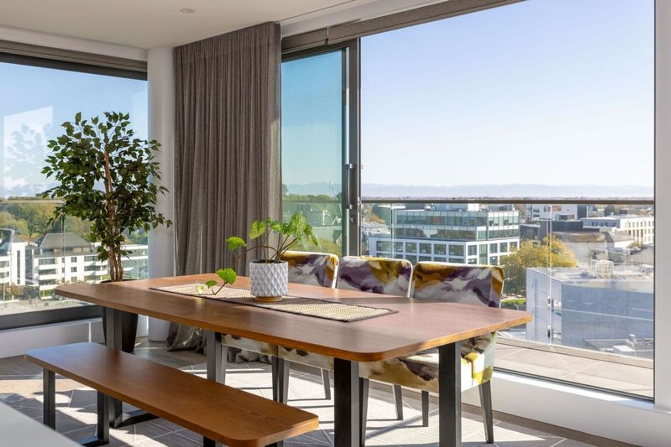
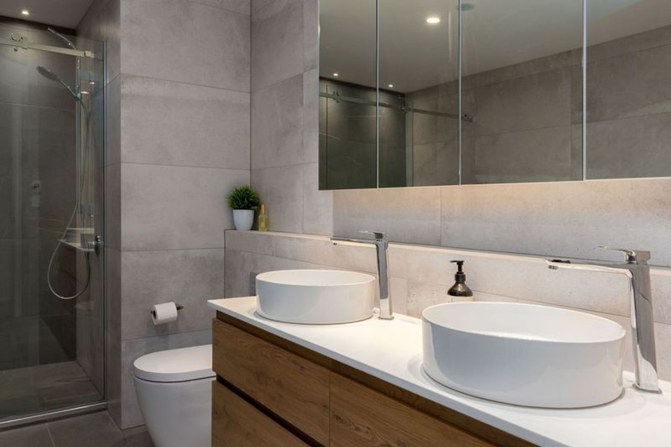
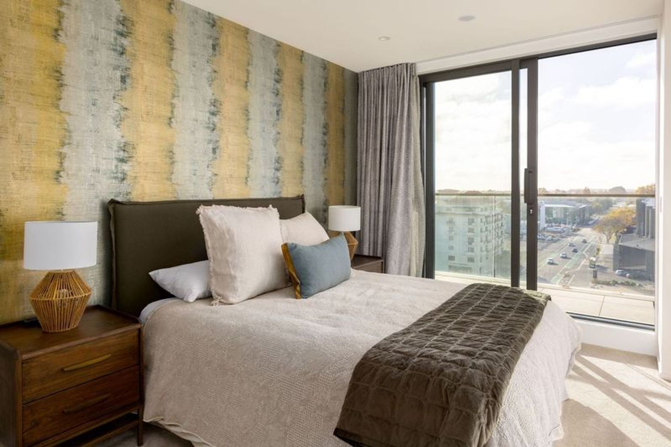
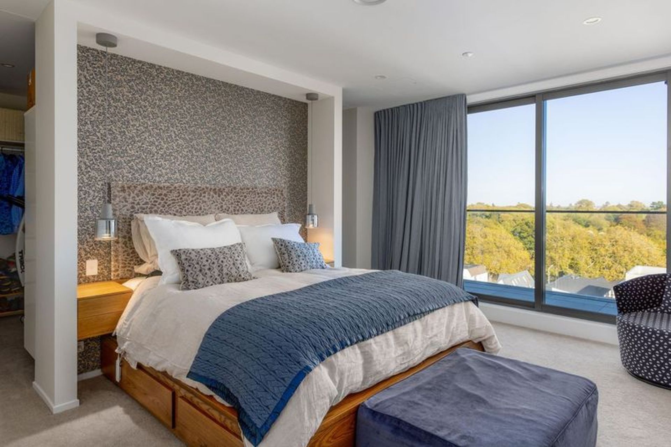
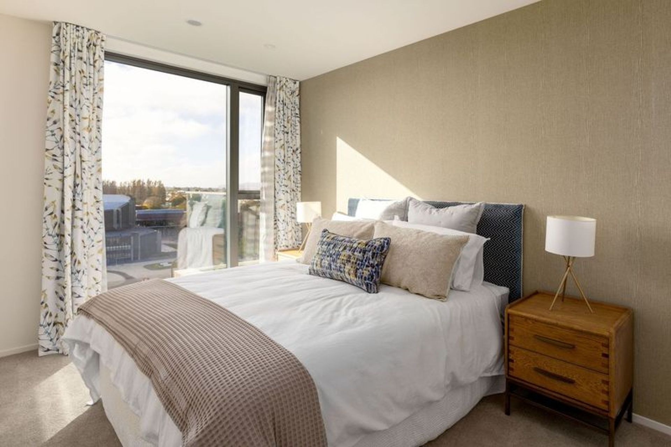
Views and Engagement
Professionals used

Swift Designs. We define tailored interiors for each client’s unique needs, with a goal of transforming their lives; removing chaos, inspiring rejuvenation, and creating spaces for cherished memories.
Our small team of qualified Interior Designers offer a wide scope of expertise across many disciplines. With a focus on residential interiors, we work with Home Owners, Developers & Building Companies throughout New Zealand:
On site/in person or e-design consultations
Residential or Commercial Designs (intended for residential or office use)
Spatial planning, furniture sourcing, styling
Kitchen and bathroom specifications
Soft furnishing and custom furniture supply and manufacturing
Whole home or partial renovations, new builds, or refurbishments.
3D moving renders and videos
We love working with a variety of projects, some recent feedback can be read below -
"Recently Swift Designs completed the interior design on two of our homes, we have concept plans underway for the next two. The homes have been well thought out, the design is cohesive and beautiful materials and finishes have been selected throughout.We are really happy with the finished product and have received great feedback from the market. Treena and Zane were great to work with and it was amazing to have someone to defer to with interior questions during the build. Recently we moved into one of the homes and Treena went above and beyond helping with the selection and procurement of the furniture. Swift Designs were great to work with, would recommend."
Amanda Bielski, Ethos Homes
"Treena has provided amazing service and did so from the start! She has helped us to create an amazing home and we could not have done this without her help and expertise. She listened to what we wanted and got an excellent grasp on the style and look that we liked, and then enhanced this to an even better finish than I could have hoped for. We are very happy with the finished product and would not change a thing! We would strongly recommend Treena for anyone building or doing renovations as she definitely enhances the spaces and the finished result is amazing!"
Amy Harrison, Renovation/Addition project, Builders Wife!
Founded
2014
Established presence in the industry.
Projects Listed
18
A portfolio of work to explore.
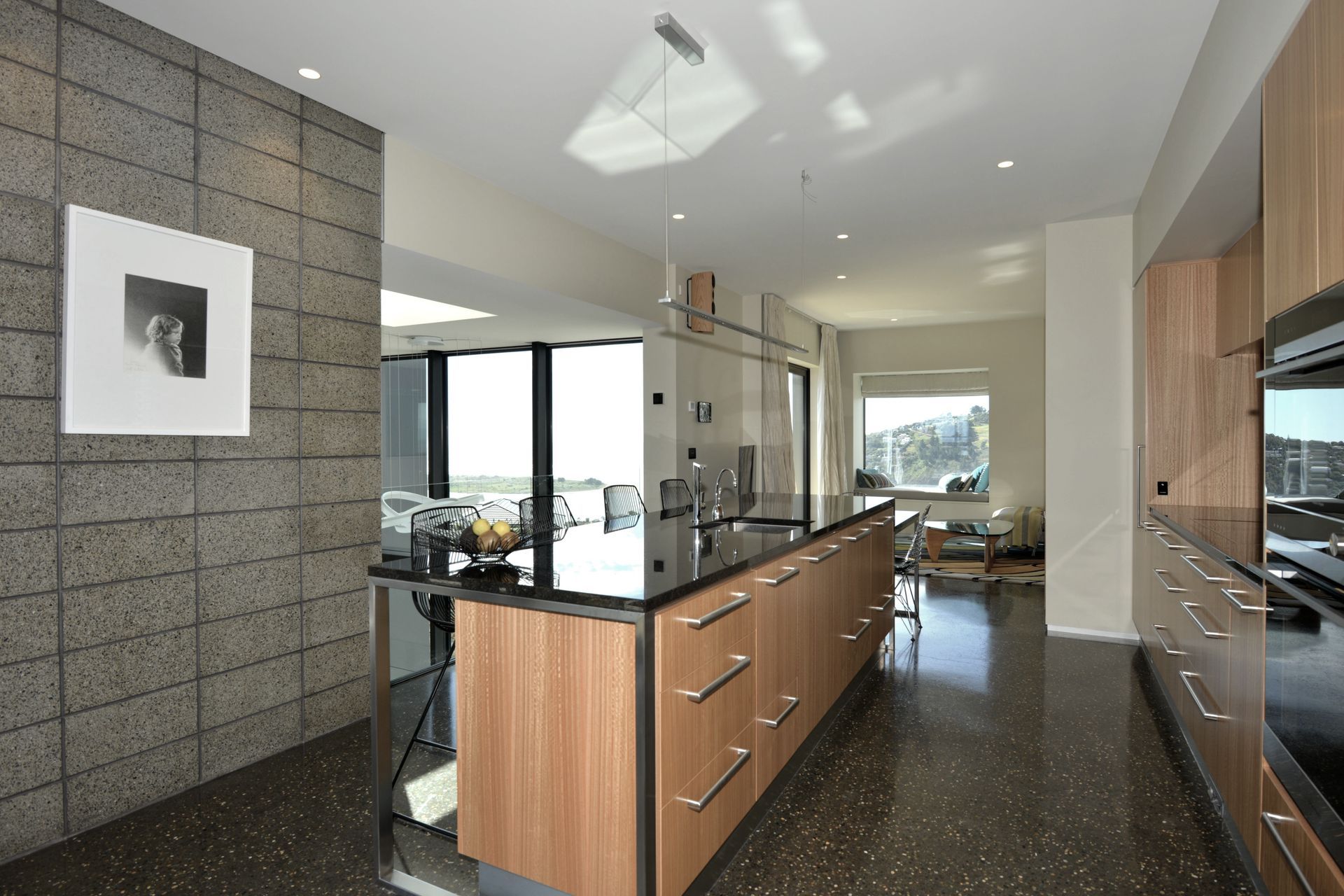
Swift Designs.
Profile
Projects
Contact
Other People also viewed
Why ArchiPro?
No more endless searching -
Everything you need, all in one place.Real projects, real experts -
Work with vetted architects, designers, and suppliers.Designed for New Zealand -
Projects, products, and professionals that meet local standards.From inspiration to reality -
Find your style and connect with the experts behind it.Start your Project
Start you project with a free account to unlock features designed to help you simplify your building project.
Learn MoreBecome a Pro
Showcase your business on ArchiPro and join industry leading brands showcasing their products and expertise.
Learn More