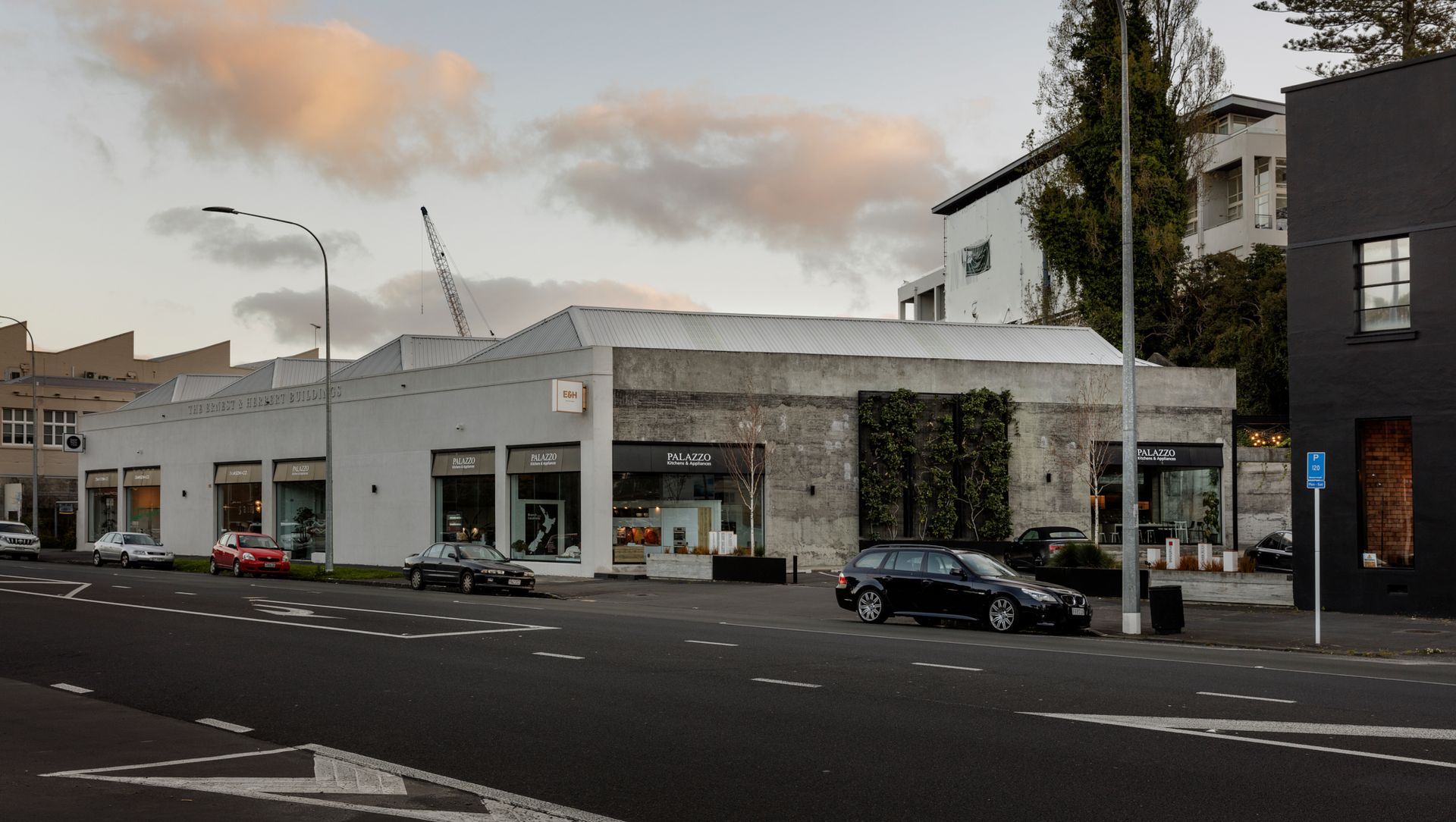About
The Strand.
ArchiPro Project Summary - Revitalization of a dilapidated warehouse into a vibrant furniture precinct in Parnell, featuring a blend of raw concrete and native timber elements, with innovative design solutions for accessibility and functionality.
- Title:
- The Strand
- Architect:
- Strata Architects
- Category:
- Commercial/
- Factories and Warehouses
- Region:
- Parnell, Auckland, NZ
- Completed:
- 2016
Project Gallery
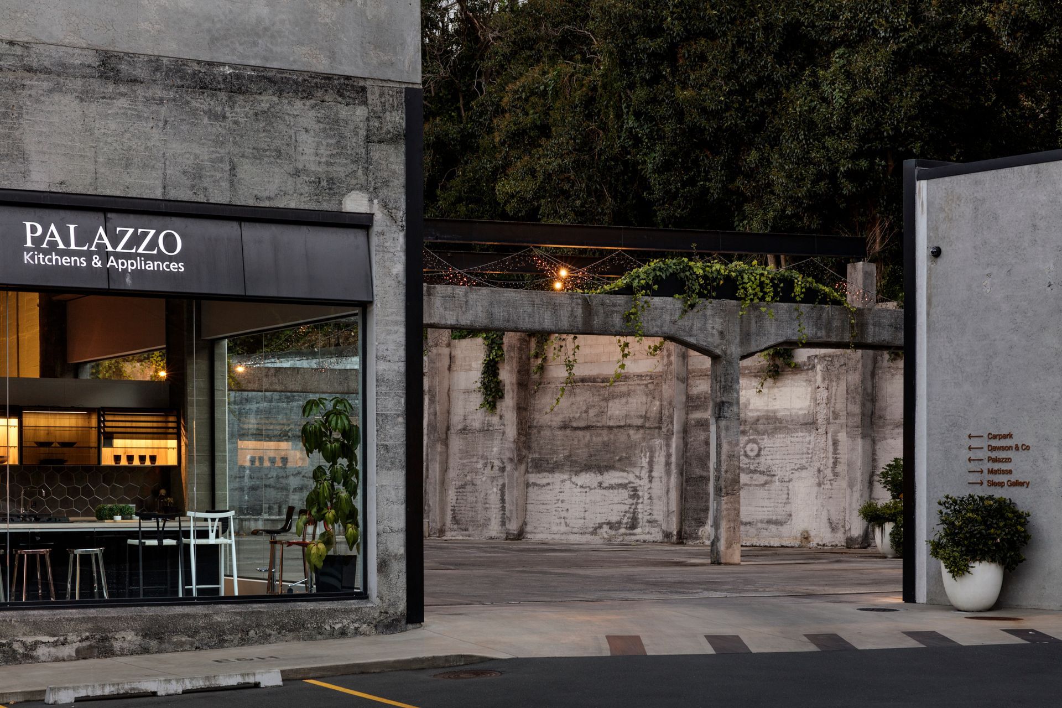
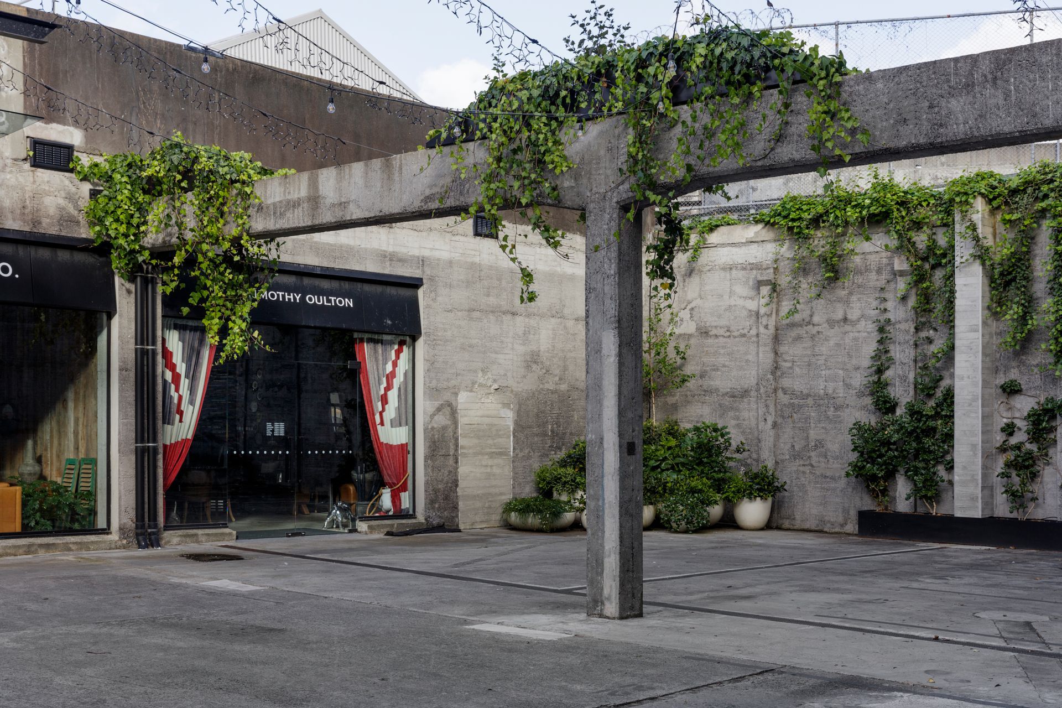
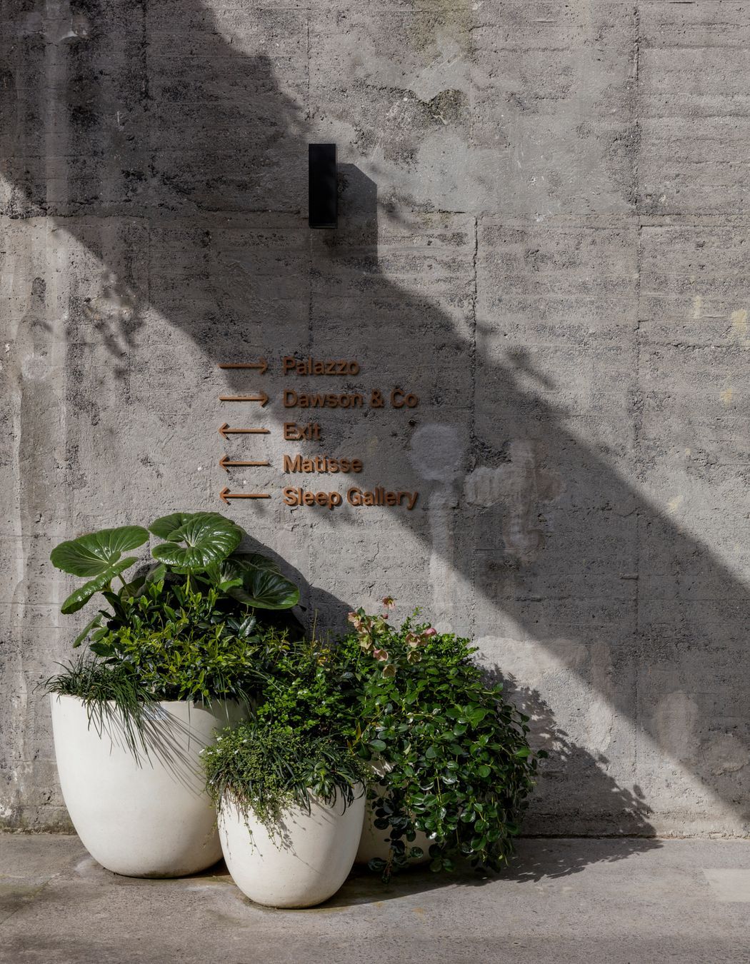
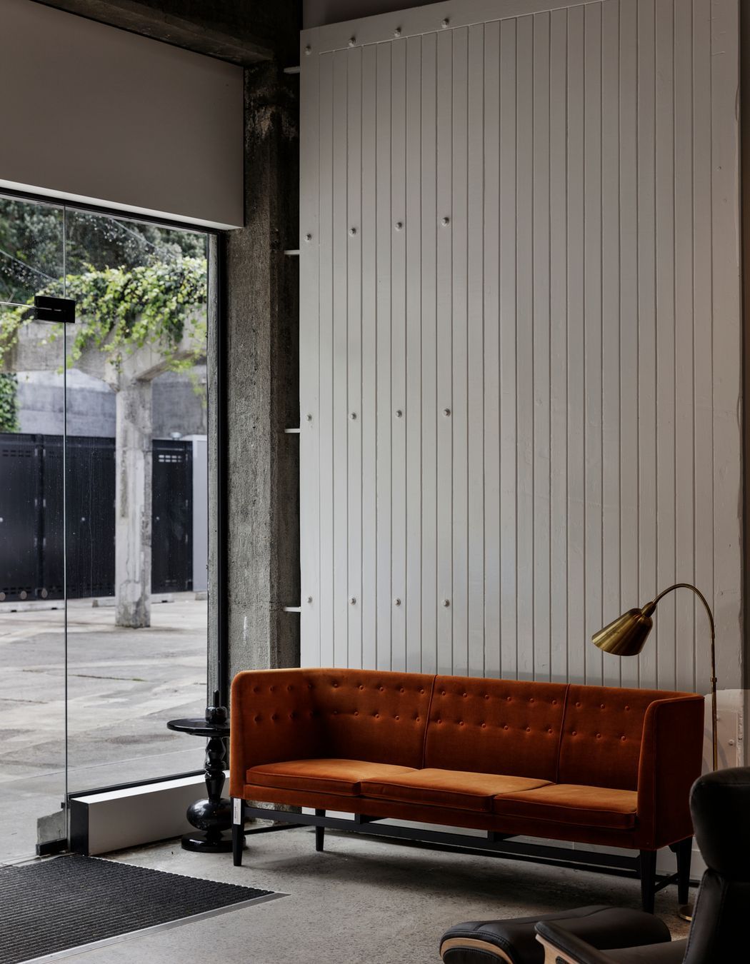
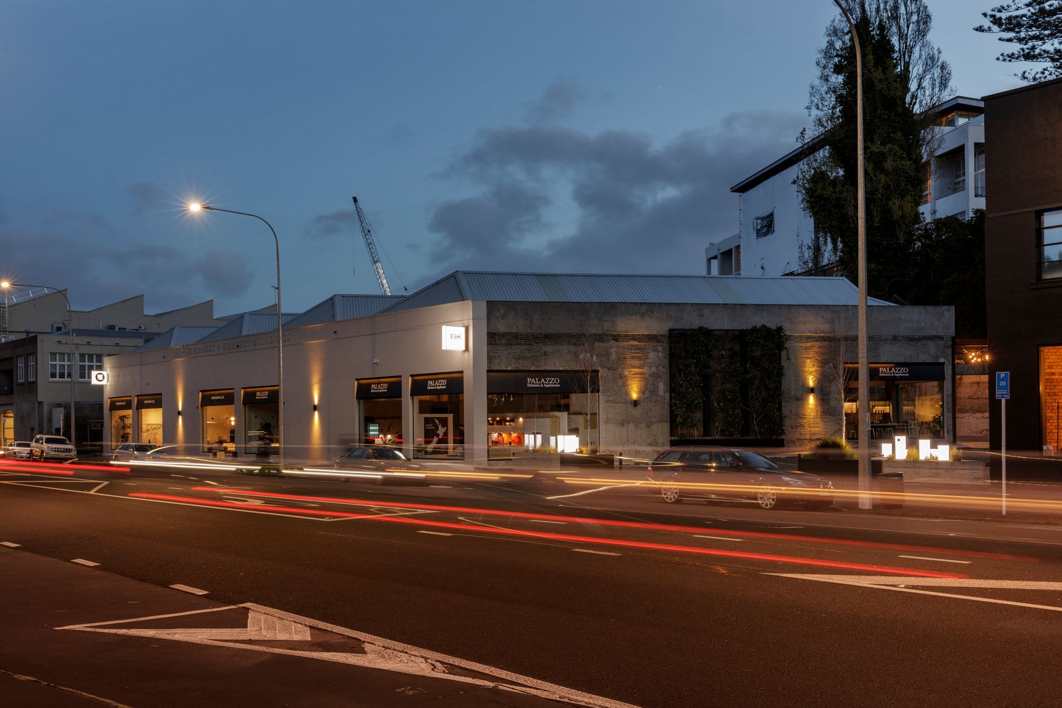
Views and Engagement
Professionals used

Strata Architects. Strata is a design-led solutions studio that has built a reputation for solving complex challenges with pragmatic and creative solutions.Operating for over 20 years, the practice has completed a wide range of projects for private, public and commercial clientele.Working in partnership with our clients, the studio takes a hands-on and collaborative approach to deliver high quality project outcomes. Our services are tailored to the project needs, enabling the studio to craft responses that are meaningfully designed, technically sound and thoughtfully crafted.A track record of consistent delivery has earned Strata the role of trusted partner to many of the country’s leading businesses and organisations.
Year Joined
2014
Established presence on ArchiPro.
Projects Listed
13
A portfolio of work to explore.
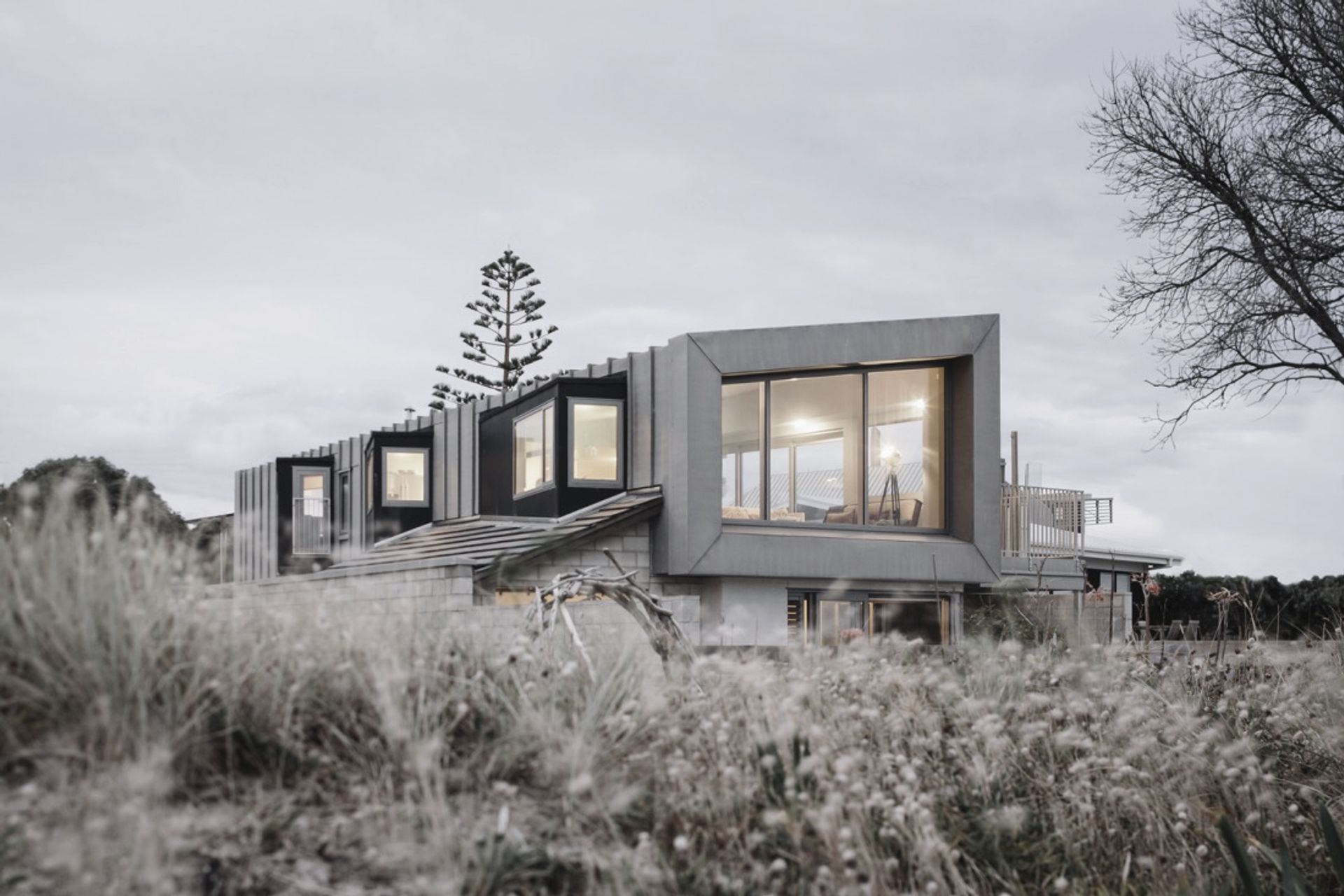
Strata Architects.
Profile
Projects
Contact
Project Portfolio
Other People also viewed
Why ArchiPro?
No more endless searching -
Everything you need, all in one place.Real projects, real experts -
Work with vetted architects, designers, and suppliers.Designed for New Zealand -
Projects, products, and professionals that meet local standards.From inspiration to reality -
Find your style and connect with the experts behind it.Start your Project
Start you project with a free account to unlock features designed to help you simplify your building project.
Learn MoreBecome a Pro
Showcase your business on ArchiPro and join industry leading brands showcasing their products and expertise.
Learn More