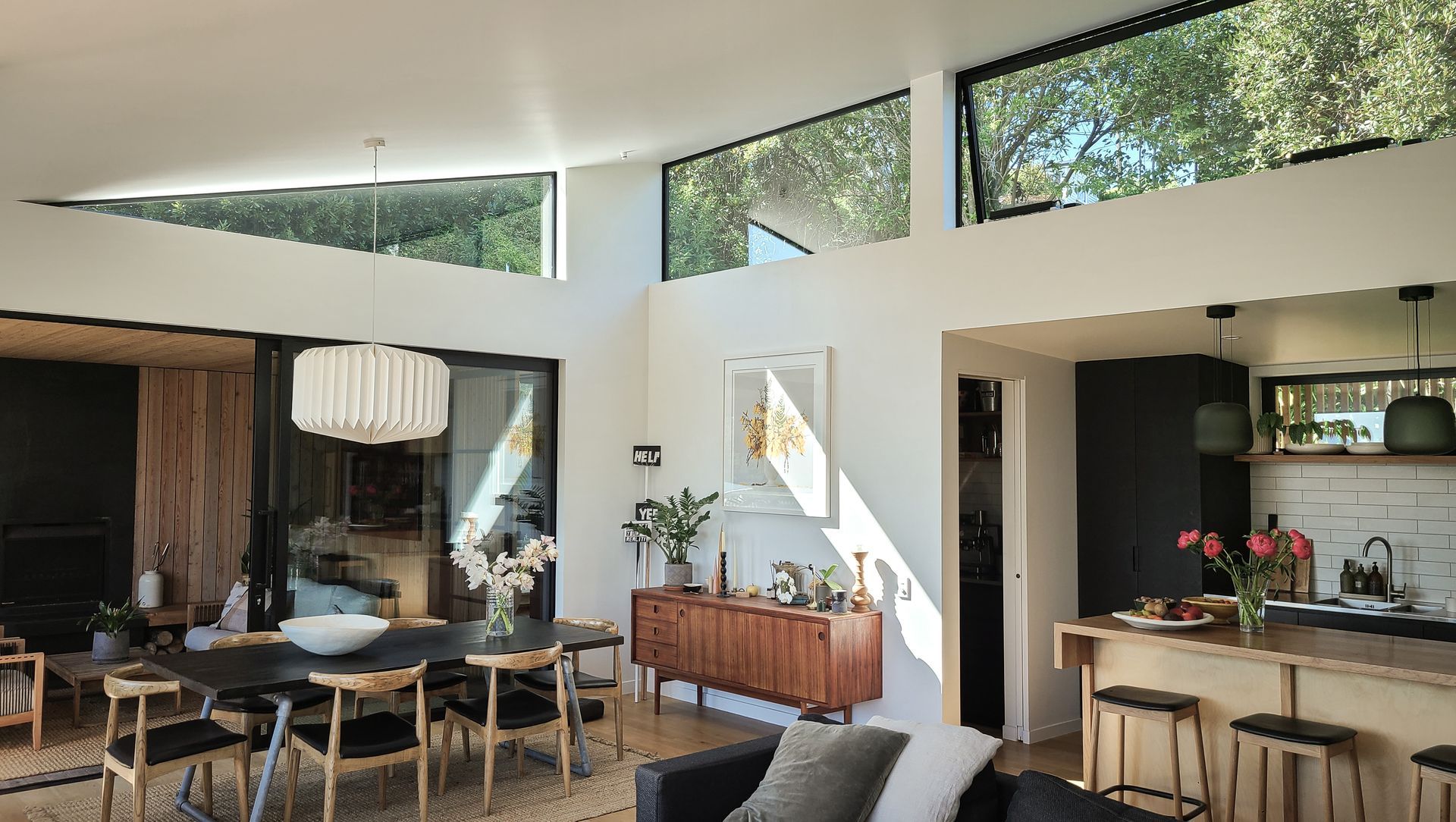About
Timber Sticks House.
ArchiPro Project Summary - Timber Sticks House: A thoughtfully designed residence completed in 2022, featuring strategic orientation for optimal views and sunlight, repurposed materials, and a focus on thermal efficiency and natural ventilation.
- Title:
- Timber Sticks House
- Architect:
- Fineline Architecture
- Category:
- Residential/
- New Builds
- Completed:
- 2022
- Photographers:
- Fineline Architecture
Project Gallery
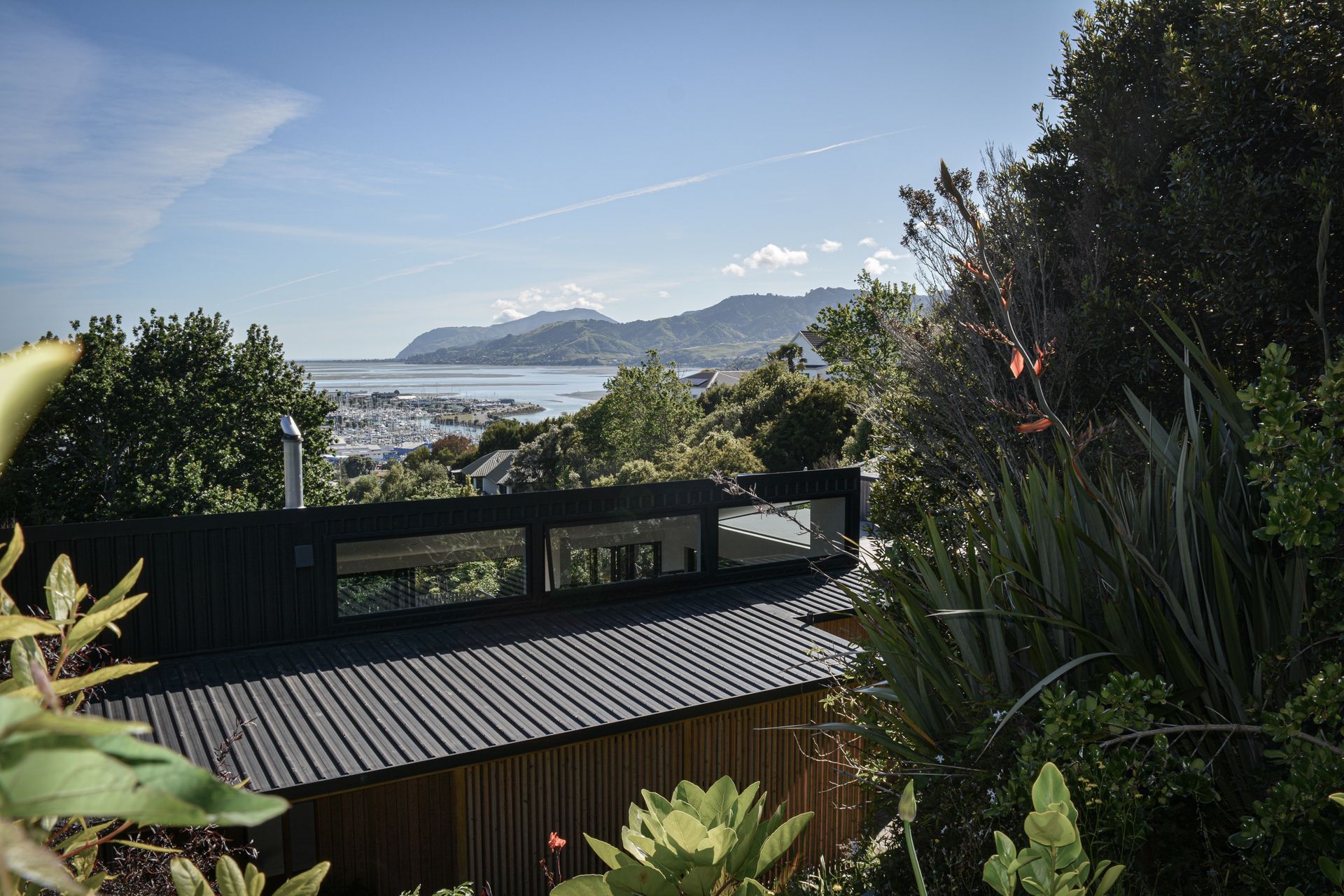
Sustainability isn't just a feature; it's the essence of our home. Through strategic orientation and high-quality insulation, we've created a space that's thermally efficient, reducing energy consumption while maximizing comfort.
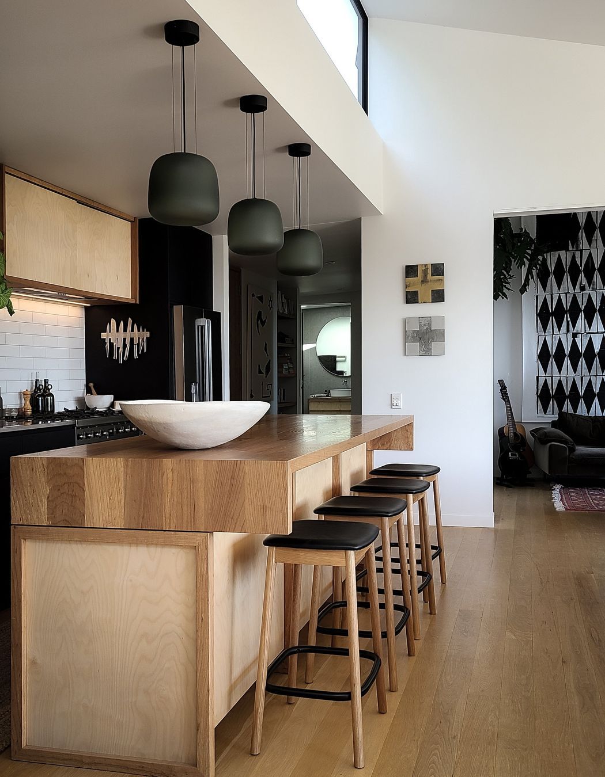
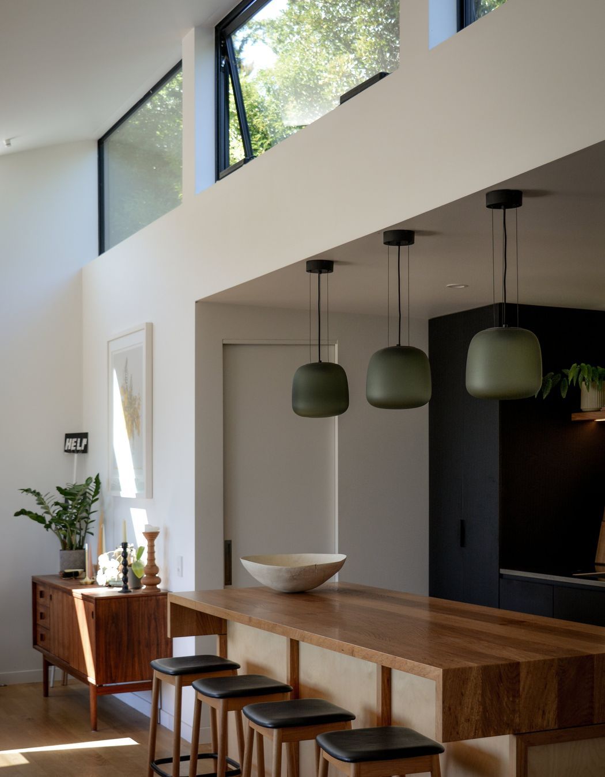
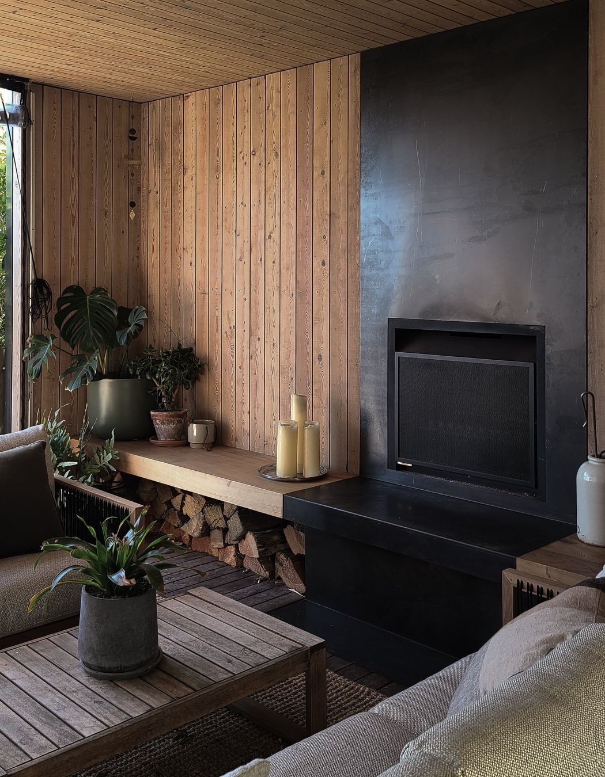
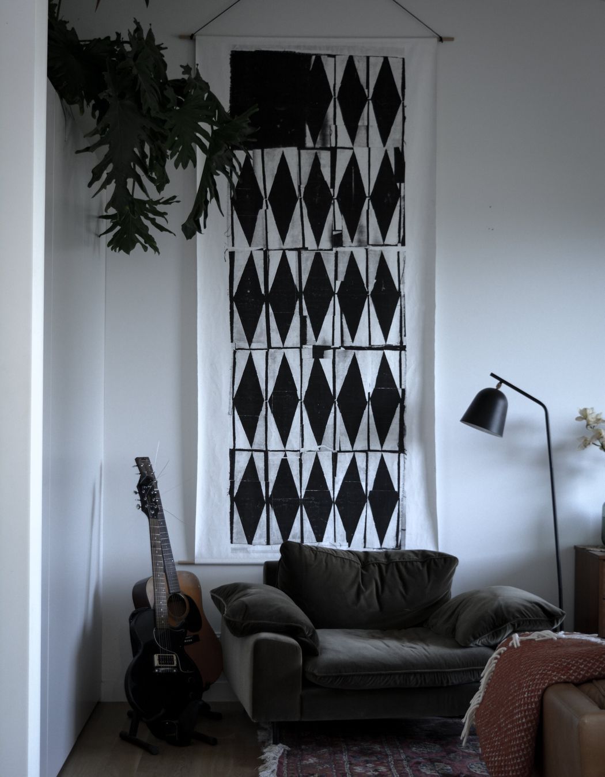
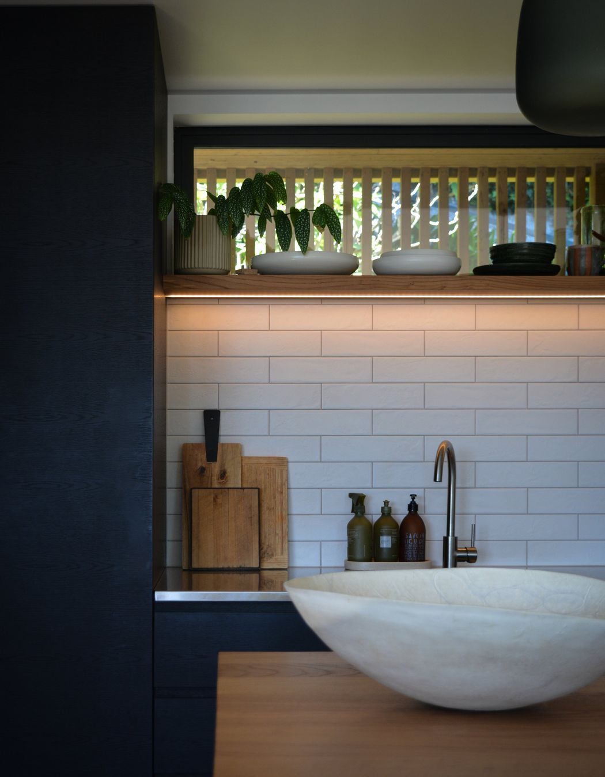
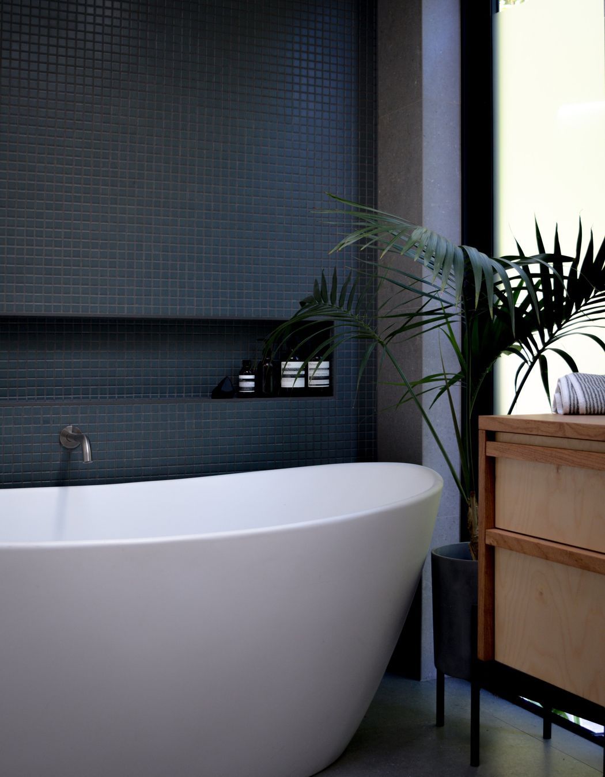
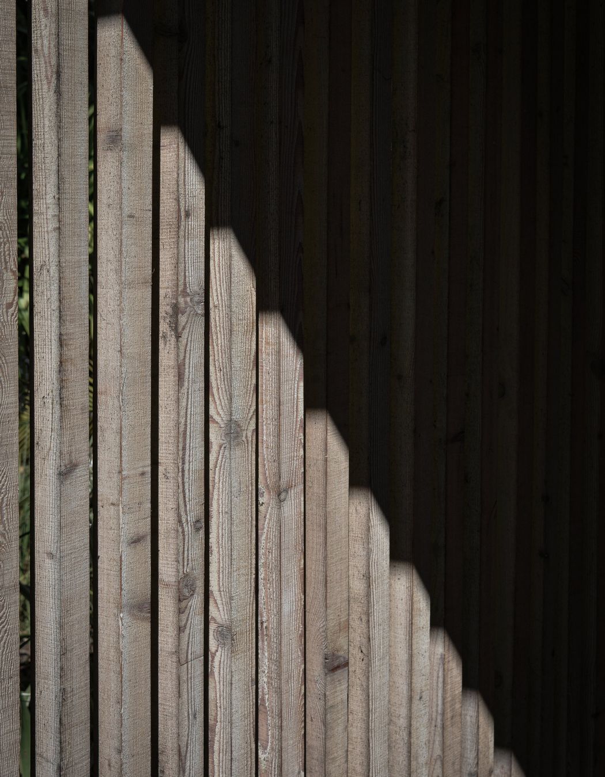
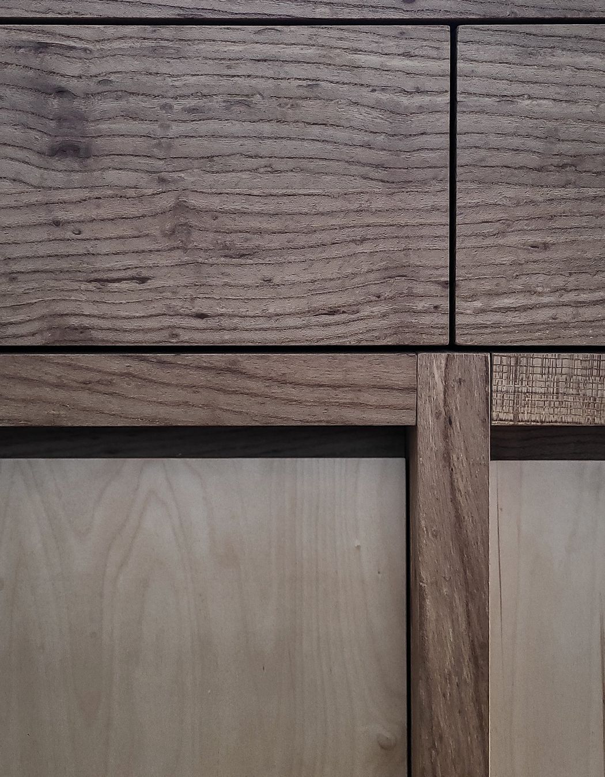
Despite its modest footprint, our home feels spacious and connected to nature. Decks and an outdoor room extend the living area, providing a serene retreat amidst the beauty of the surrounding environment.
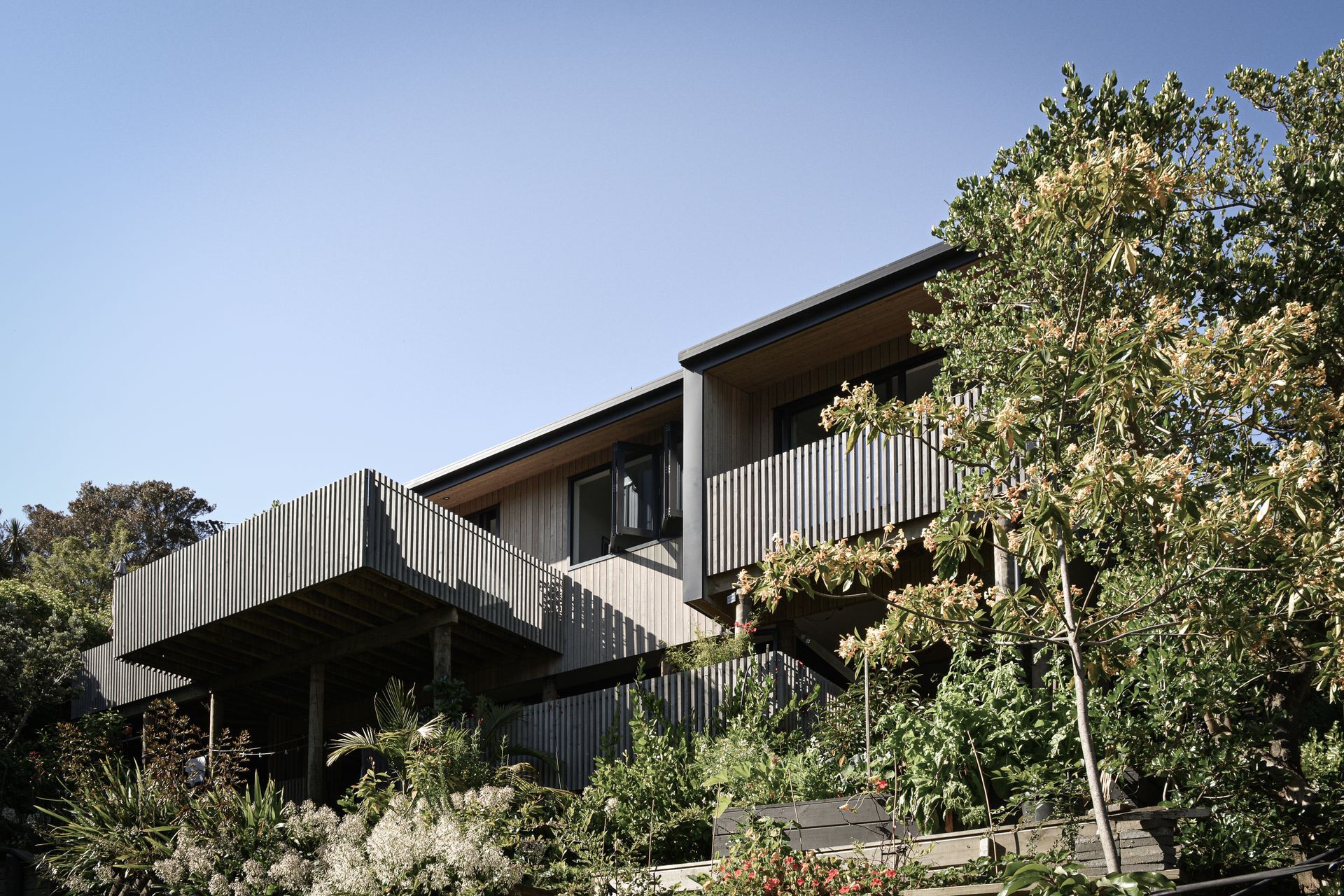
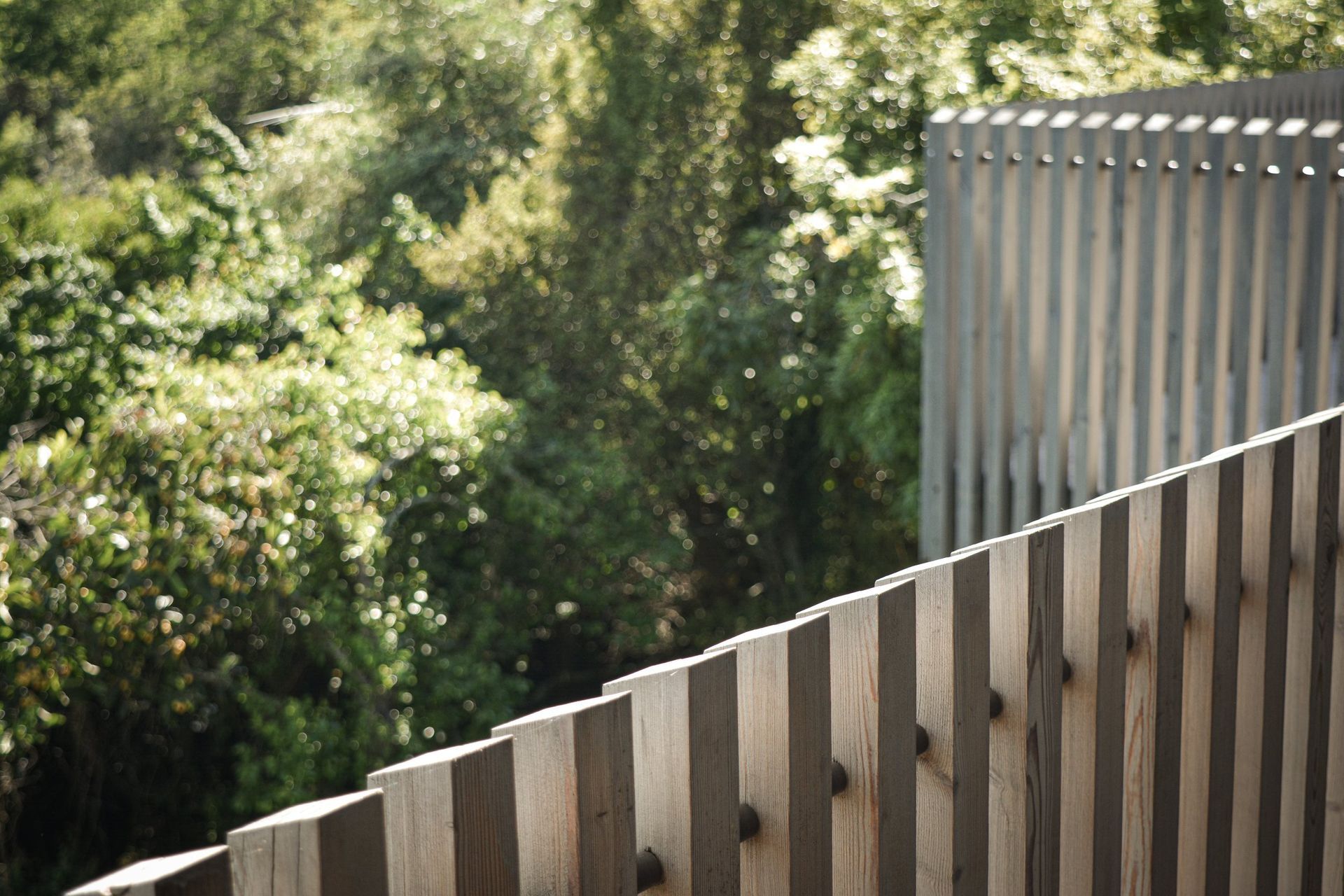
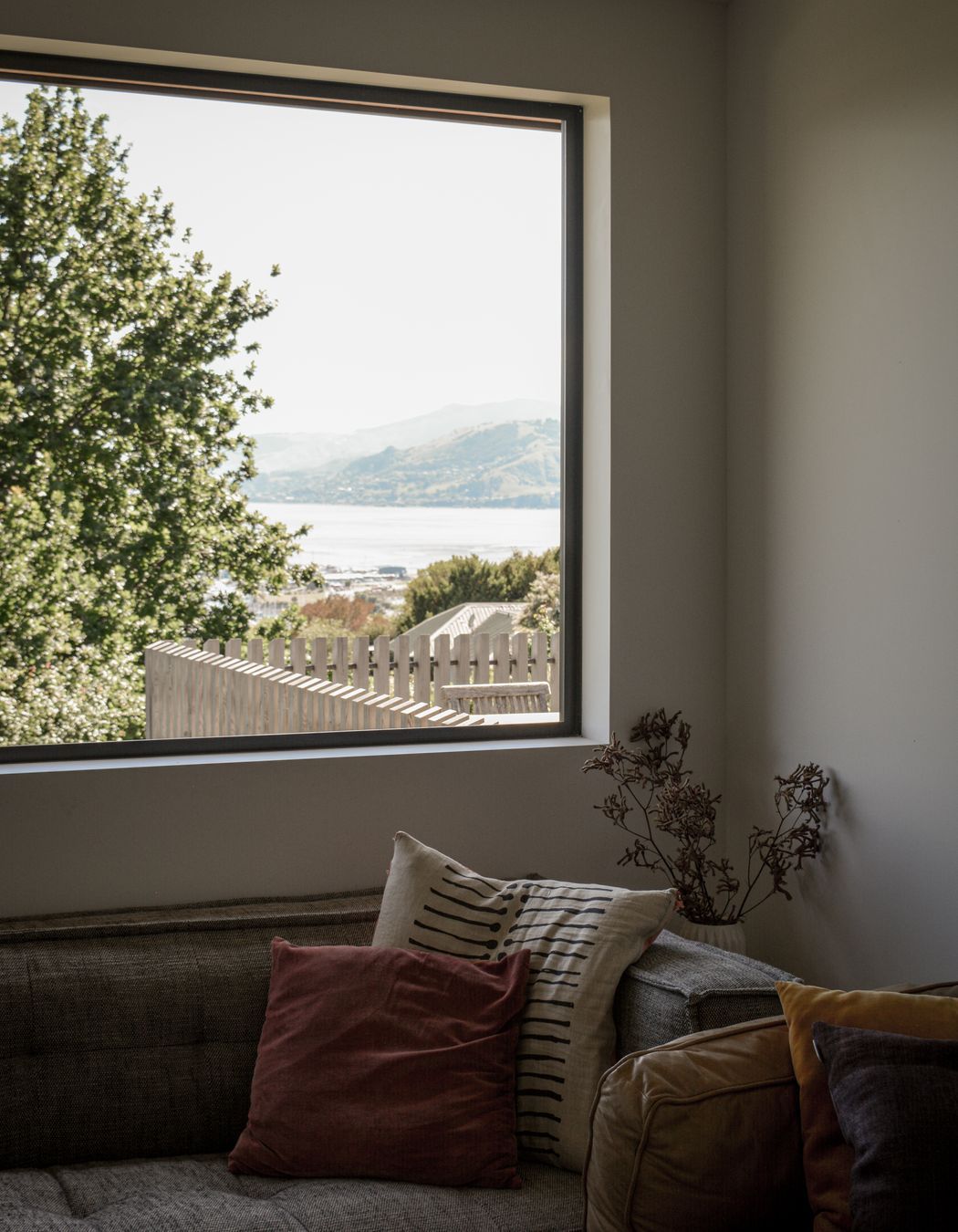
Views and Engagement
Professionals used

Fineline Architecture. Fineline is a Nelson-based architecture practice working across Aotearoa. Our work spans residential, hospitality and workplace projects, all underscored by a commitment to sustainable design.
We create inspiring spaces for everyday people using resources that don't cost the planet. We design with passion and rigour to craft spaces that are beautiful, meaningful, healthy, and light on their environment. As solution-minded creative thinkers, we always seek well-detailed, simple and elegant outcomes. For us, a good project supports individuals to grow, communities to thrive and ecosystems to flourish. We firmly believe that each project holds the potential to reflect the uniqueness of its place and people who inhabit it.
We are committed to delivering excellent service to our clients, offering guidance from project inception to the realisation of the built outcome.
Fineline Architecture is led by NZRAB registered architects Magdalena Garbarczyk and Mathew Hay.
Founded
2021
Established presence in the industry.
Projects Listed
8
A portfolio of work to explore.
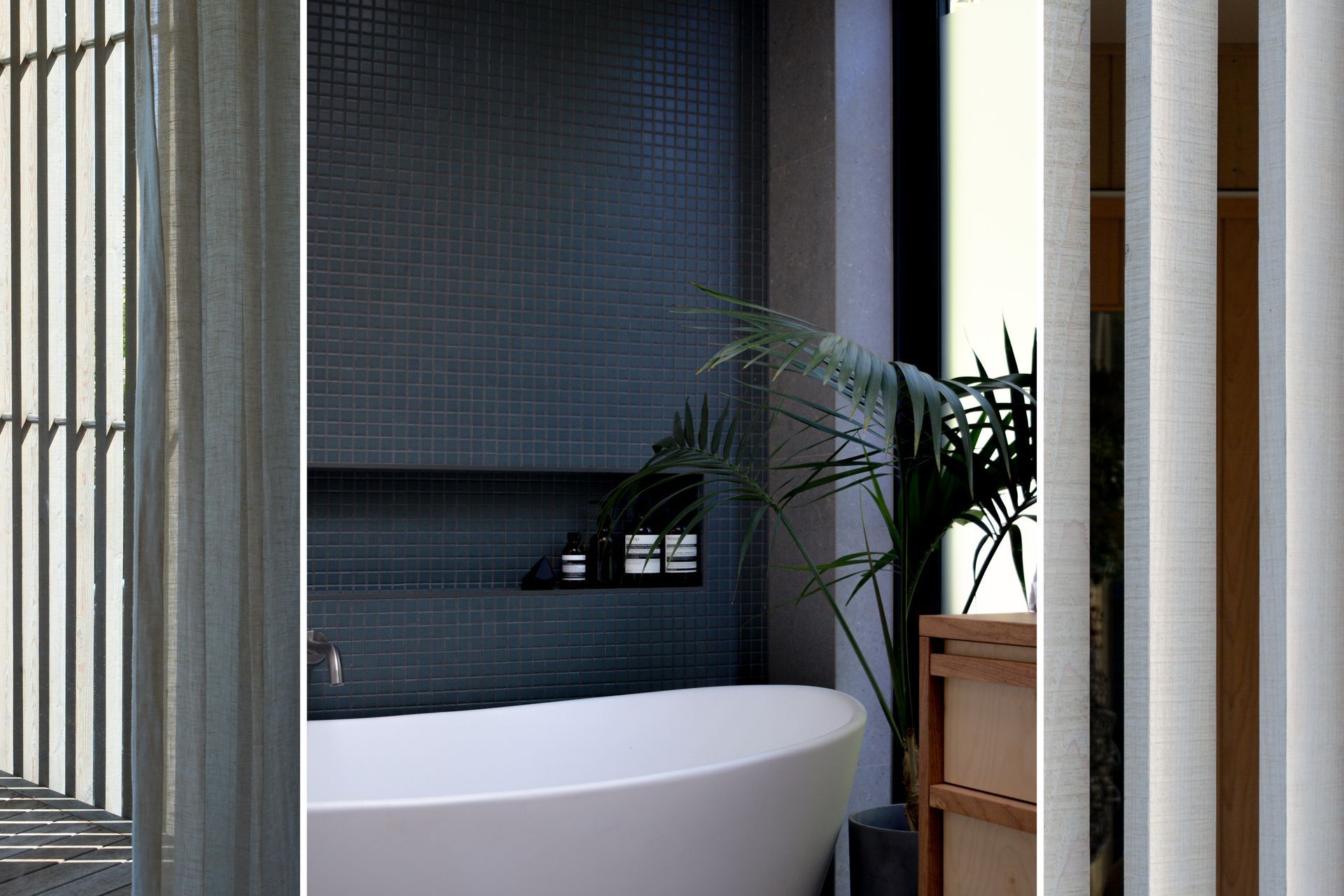
Fineline Architecture.
Profile
Projects
Contact
Other People also viewed
Why ArchiPro?
No more endless searching -
Everything you need, all in one place.Real projects, real experts -
Work with vetted architects, designers, and suppliers.Designed for New Zealand -
Projects, products, and professionals that meet local standards.From inspiration to reality -
Find your style and connect with the experts behind it.Start your Project
Start you project with a free account to unlock features designed to help you simplify your building project.
Learn MoreBecome a Pro
Showcase your business on ArchiPro and join industry leading brands showcasing their products and expertise.
Learn More