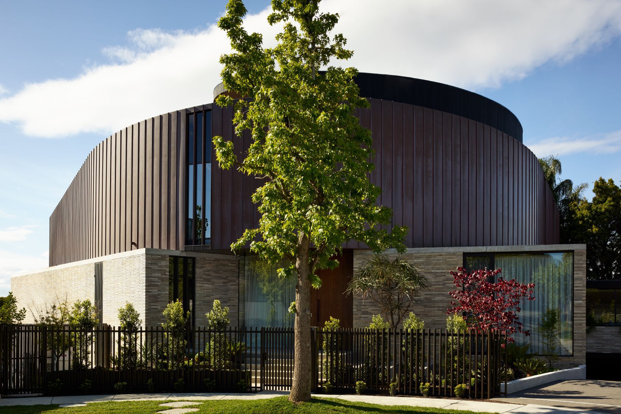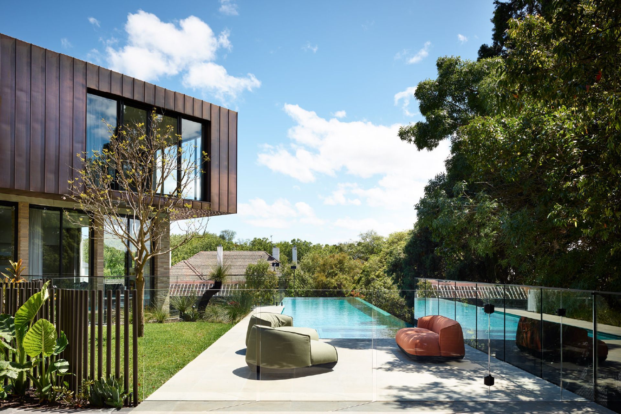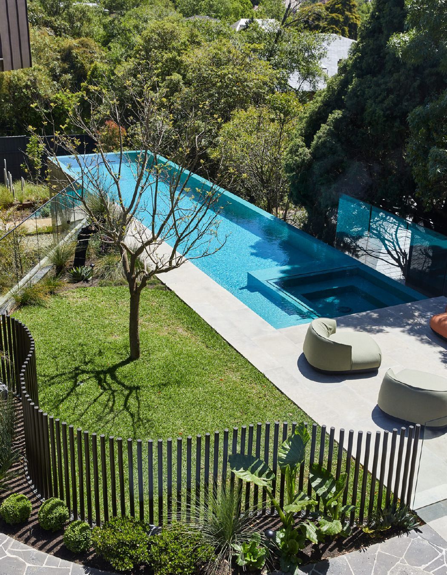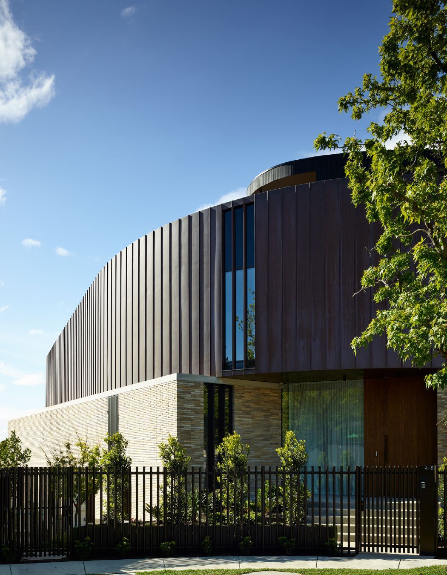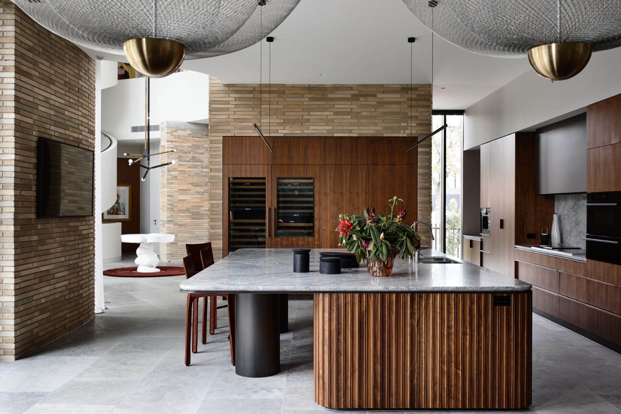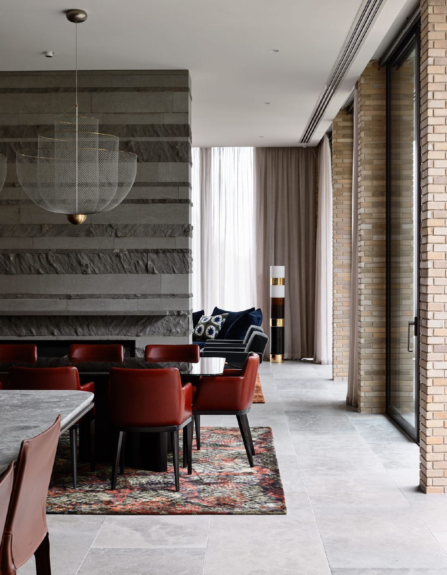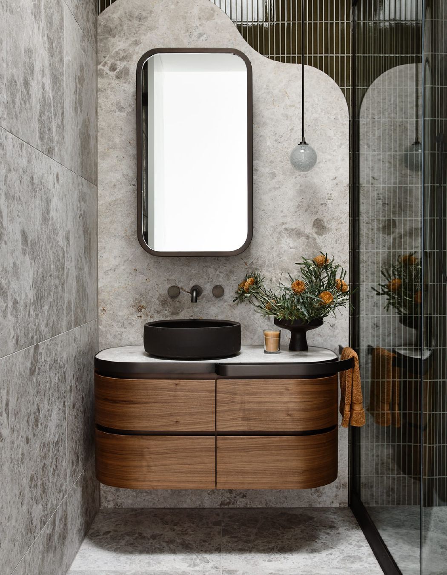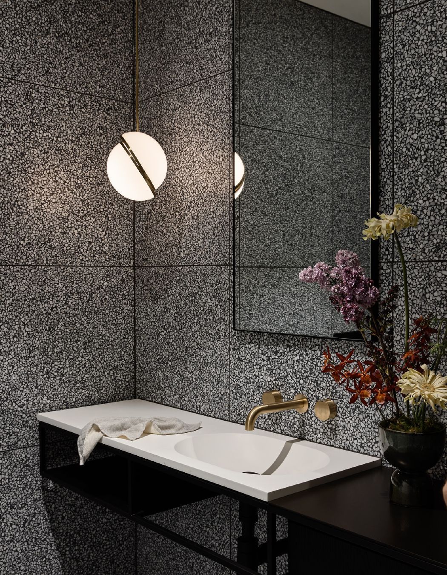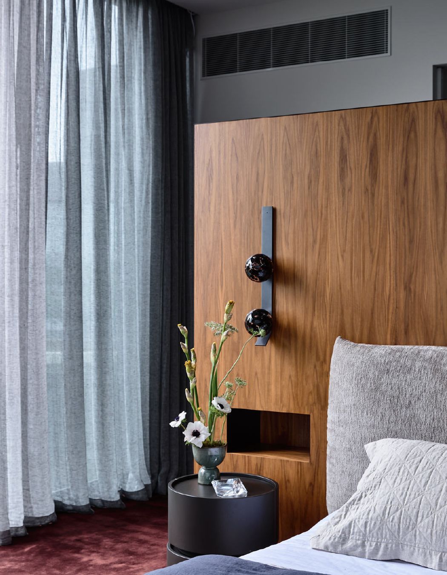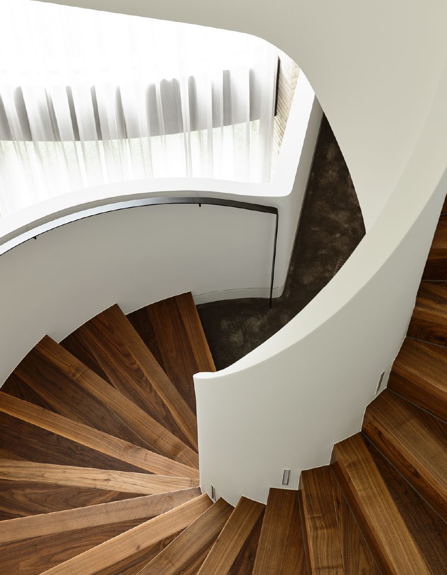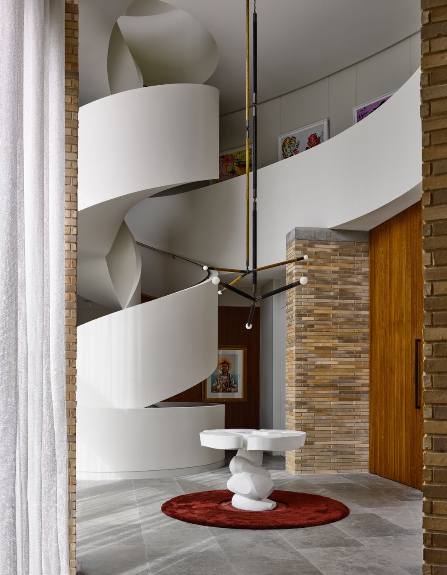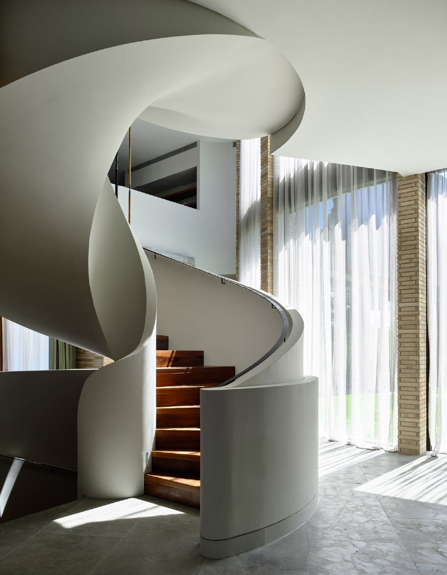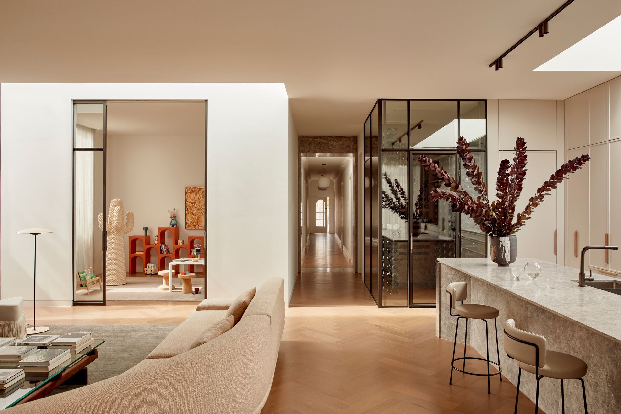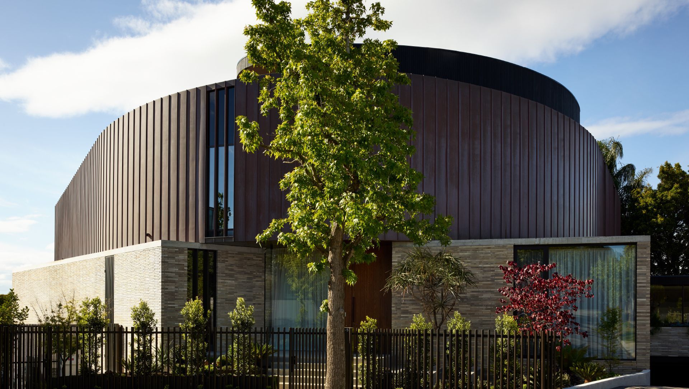Richly layered materials bring design harmony to this Brutalist entertainers' paradise
A true collaboration between client, interior designer, and architect, Toorak House by Cera Stribley, with interiors by AV-ID, uses a beautifully textured, feminine material palette to bring harmony to a structure inspired by 1960s and 1970s Brazillian brutalist architecture. Nestled within a highly coveted enclave in the inner southeast Melbourne neighbourhood of Toorak, the colossal home is flanked by houses of a similar scale and sits behind an impeccably manicured garden, simultaneously preventing it from dominating the streetscape and injecting a sense of formality into the entrance.
The bold structure sits on an irregular-shaped site with a six-metre fall that informed the design response by Cera Stribley. “We wanted to ensure the house felt grounded, from the earth and also a sense of envelopment,” said architect Chris Stribley, co-founder and managing principal at Cera Stribley. Set over three levels and ensconced within the site, Myvore House is enveloped and protected by the landscape around it.
Responding to the typology of the houses around it while eschewing the staid formality of a traditional family home, Toorak House comprises five key zones jutting out from a grand foyer, with a sculptural plastered helix staircase serving to link the three levels. Designed for a couple who enjoy entertaining at home, the home spans a wing for the clients and a separate guest wing, as well as idiosyncratic inclusions in the basement such as a home theatre, wine room, and seven-car garage.
Despite its large scale, the home is anchored by a sculptural boomerang-shaped form that hugs the site. Stemming from a desire to maximise views of the city and garden and capture the northwest light, Toorak House is designed to direct views inwards while maintaining privacy for its inhabitants. “We were keen to orchestrate views of either the city, the garden or both, from every room in the house,” explains Chris. The grand scale is further reduced by the treatment of each floor; with the ground floor constructed in brick that serves to anchor the form while the curvaceous upper level is dressed in copper and cantilevers over the base.
Richly curated interiors with a slightly feminine touch create a nuanced dialogue with the brutalist-style architecture. Every element in Toorak House has been meticulously thought through, from the customised finishes to bespoke joinery and furnishings. “Toorak House is an extraordinary example of what can be achieved by combining classic, contemporary and innovative interior design,” says interior designer Alice Villella, founder of AV-ID. “It’s a brutalist interior in a contemporary context.”
A celebration of materiality and beautifully resolved details, Toorak House takes a layered approach to its interiors. A base palette of raw stone, concrete, and marble is warmed up by walnut timber and bronze which will develop an alluring patina over time. The use of luxurious custom bamboo silk carpeting, linen curtains, and timber floorboards throughout aids in softening the harder materiality, with fabrics such as velvet, wool, and boucle used as a means of injecting texture into the house.
Custom touches lend Toorak House an all-encompassing feel, that is both surprising and inviting. Behind the bar, three-dimensional lava stone tiles designed by Alice and crafted in Bali are based on Brutalist motifs, a nod to the inspiration behind the architecture. The lighting featured throughout the home is also a highlight for Alice, with the Arrow Pendant Light by Apparatus Studio a particular favourite.
Utilising design language not dissimilar to a boutique hotel, each space exudes a distinct personality yet sits cohesively as a whole. Adhering to a saturated autumnal colour palette, each guest bedroom adopts its own unique colour scheme when it comes to carpentry and soft furnishings, providing a bespoke experience for the clients’ visitors. The same approach is extended to the seven bathrooms and powder rooms in the house, with dark, moody tones used to striking effect.
A synergistic marriage of hard and soft, rectilinear and curvilinear, and masculine and feminine, Toorak House offers both its clients and their visitors a unique yet profound experience every time they set foot in the space.
Words by Tanisha Angel
Read more
Team
Domenic Cerantonio, Chris Stribley, Sarah Wardlaw, Brayden Mason, Daphne Spanos
Interior Design
AV-ID Design
Landscape
Phillip Withers
