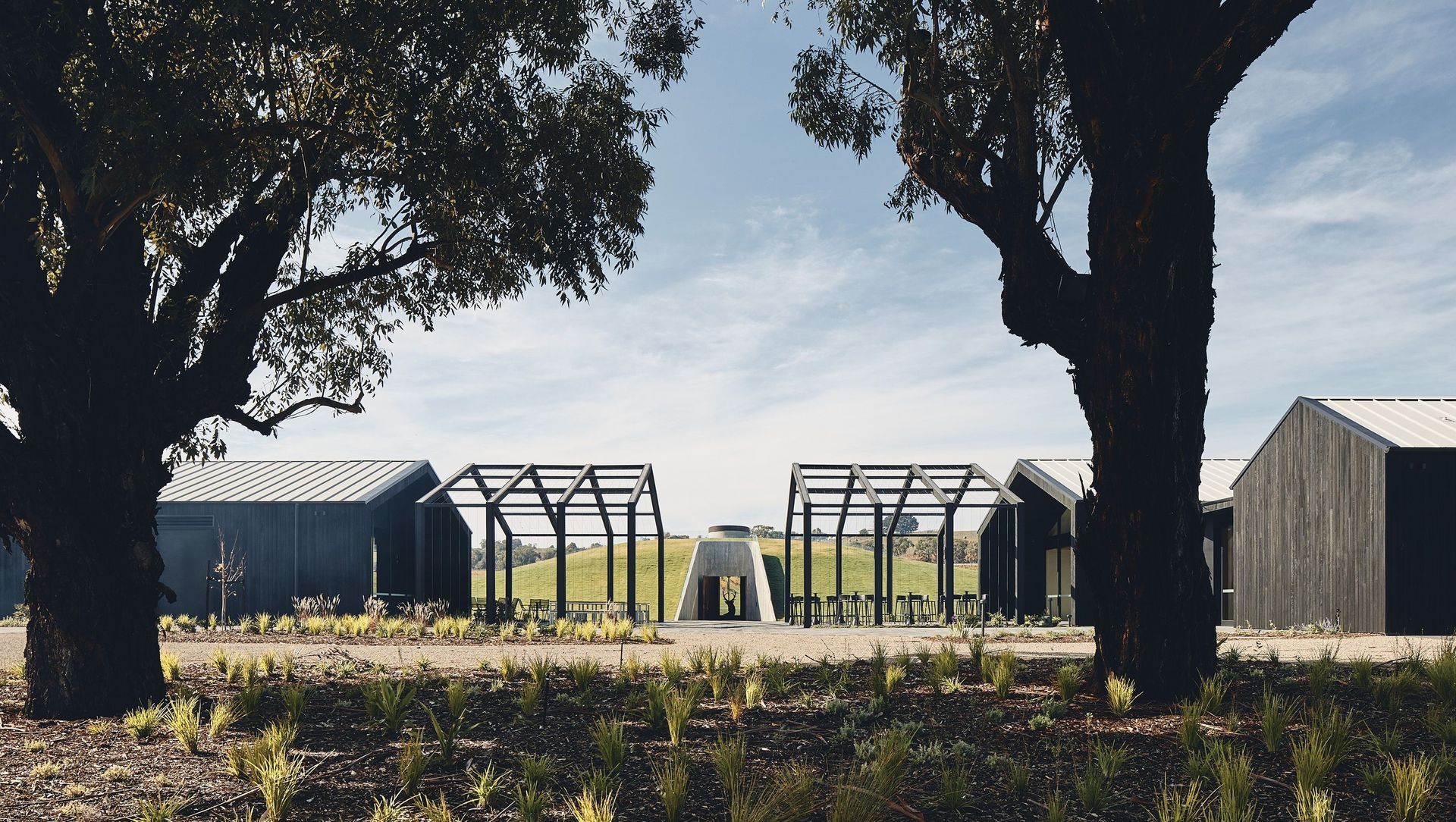About
Hubert Estate YarraValley.
ArchiPro Project Summary - Revitalization of St Hubert's Wine Estate in Yarra Valley, featuring a family-style restaurant, Indigenous art gallery, event space, and a new cellar door, all designed by Cera Stribley, enhancing the region's tourism and hospitality offerings.
- Title:
- Hubert Estate | Yarra Valley
- Architect:
- Cera Stribley
- Category:
- Commercial/
- Hospitality
Project Gallery
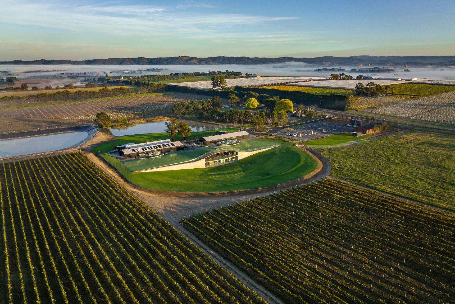
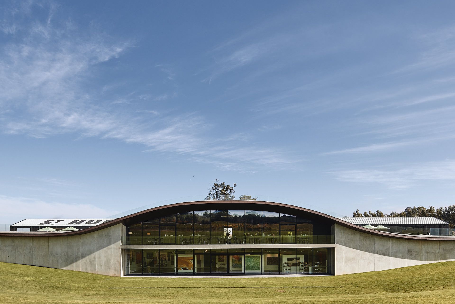
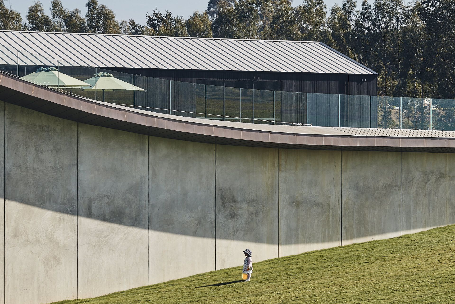
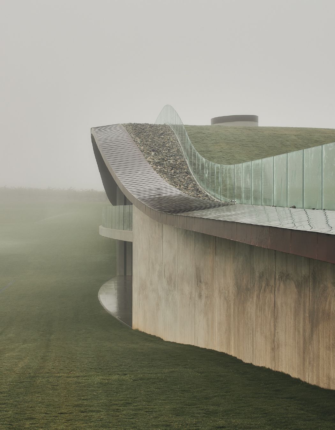
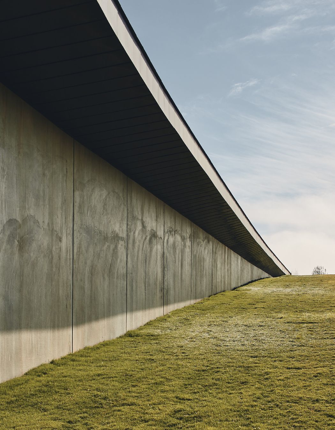
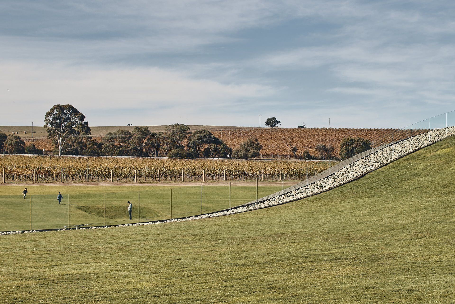
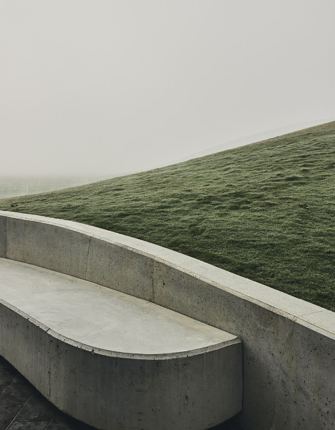
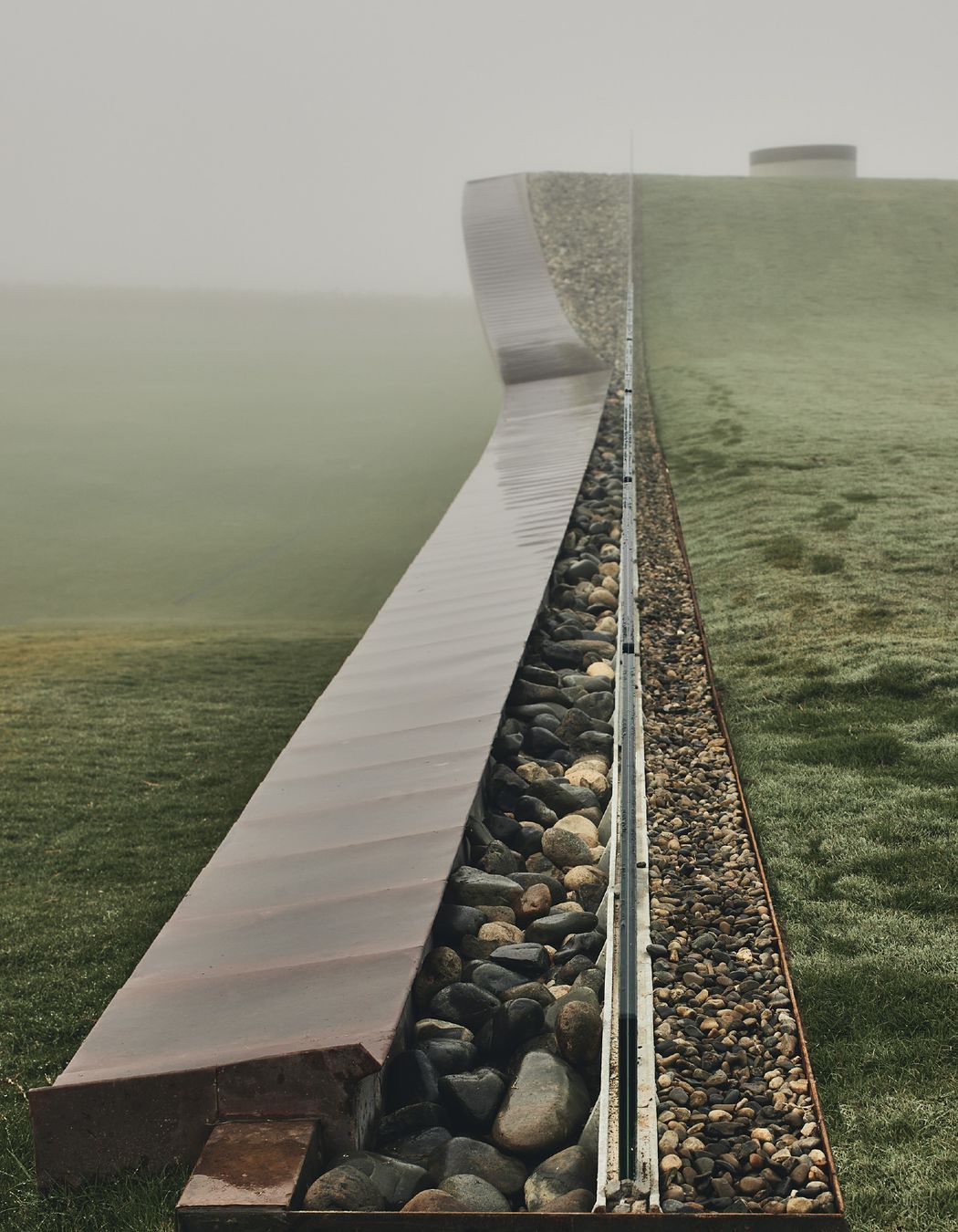
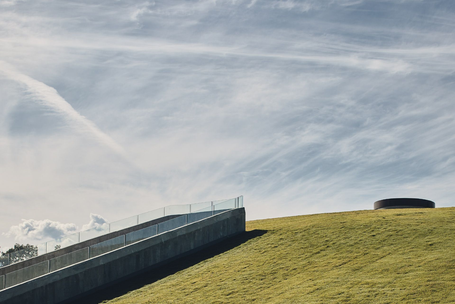
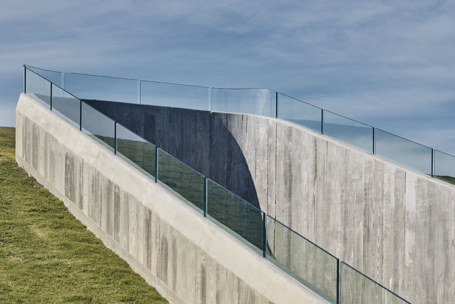
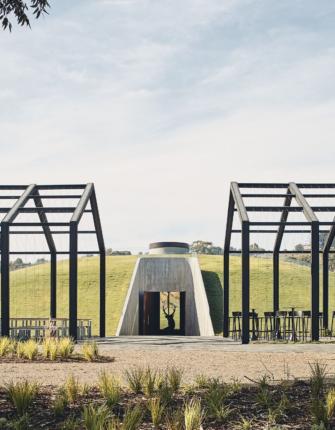
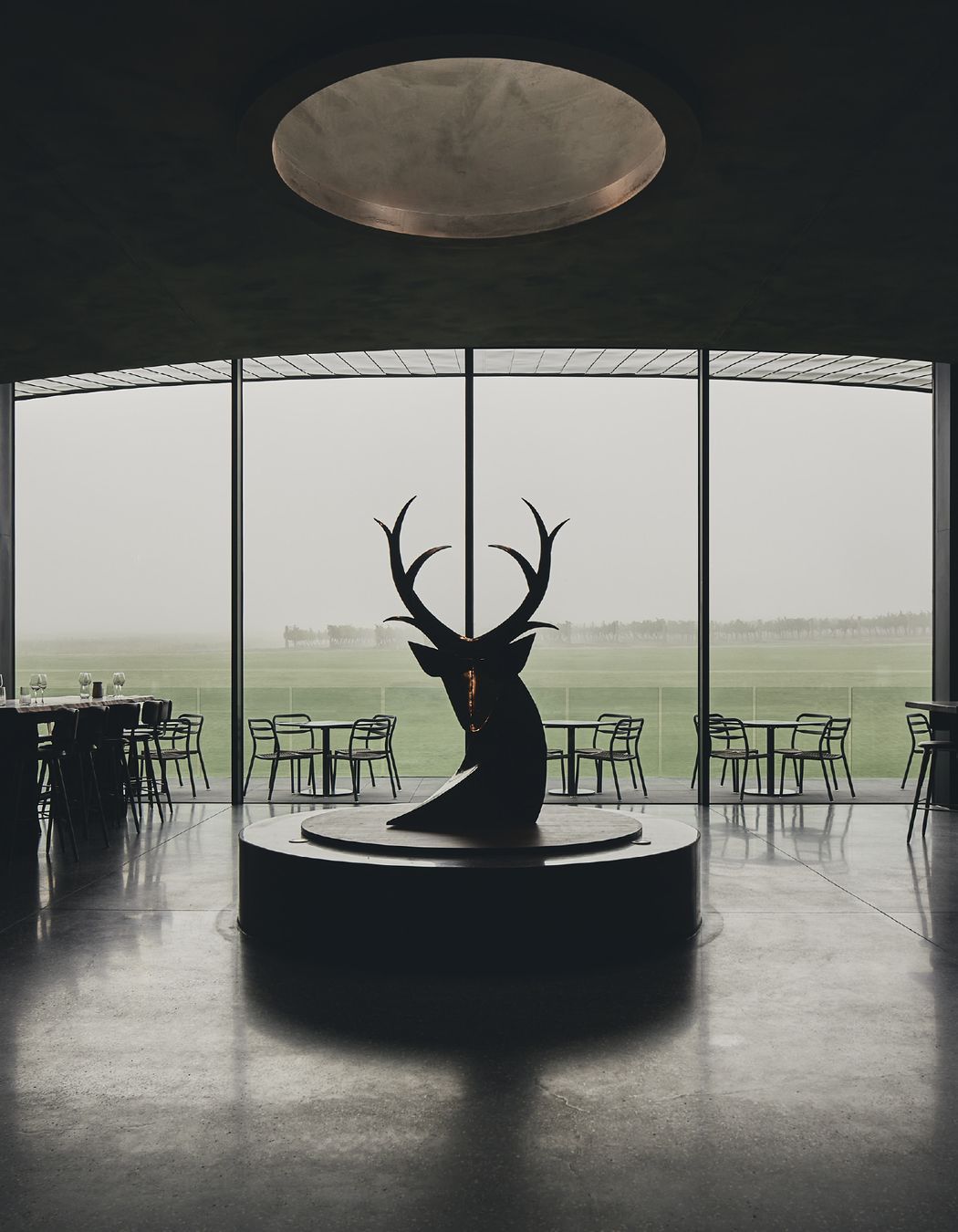
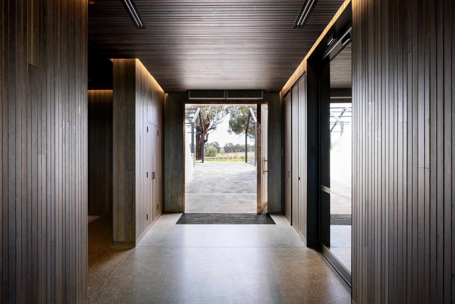
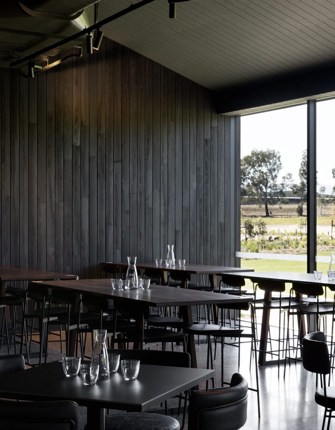
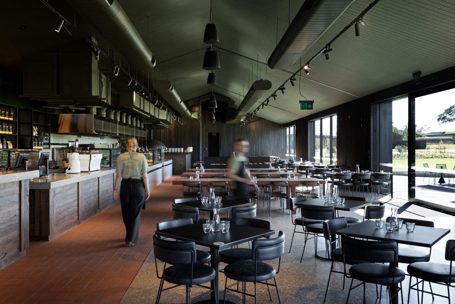
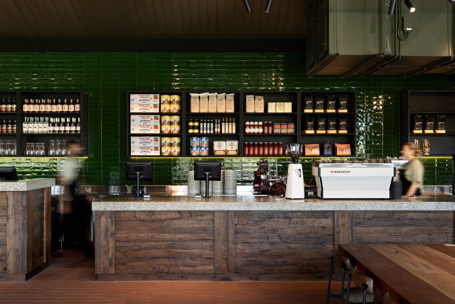
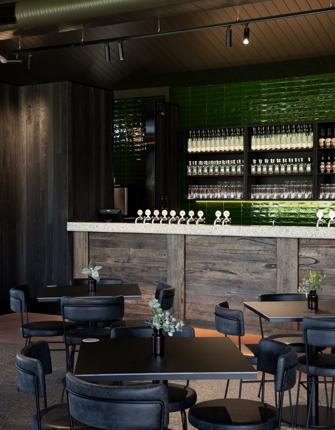
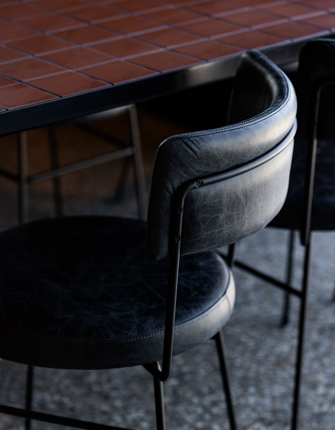
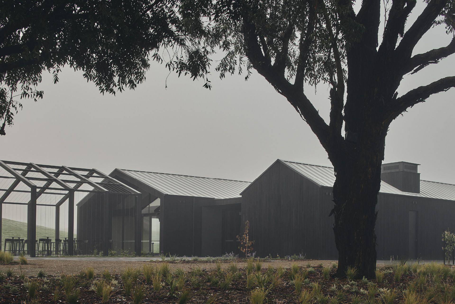
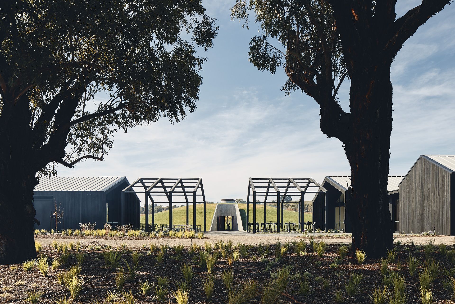
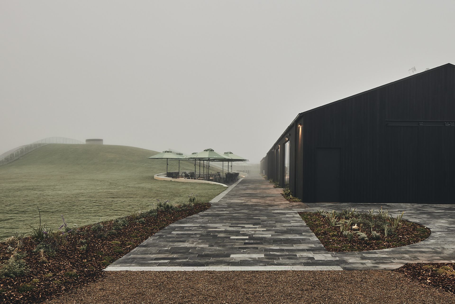
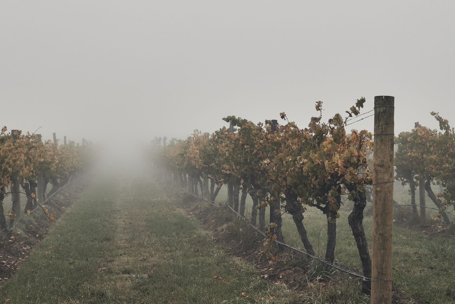
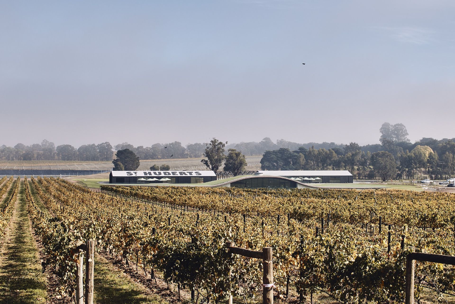
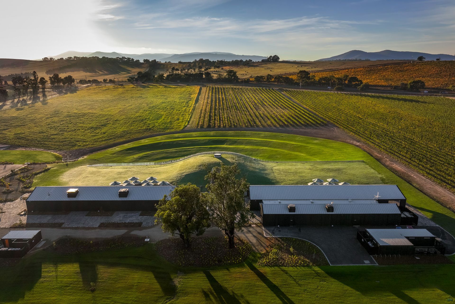
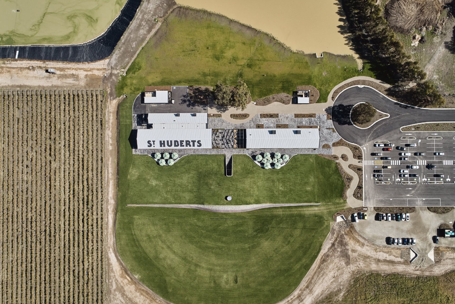
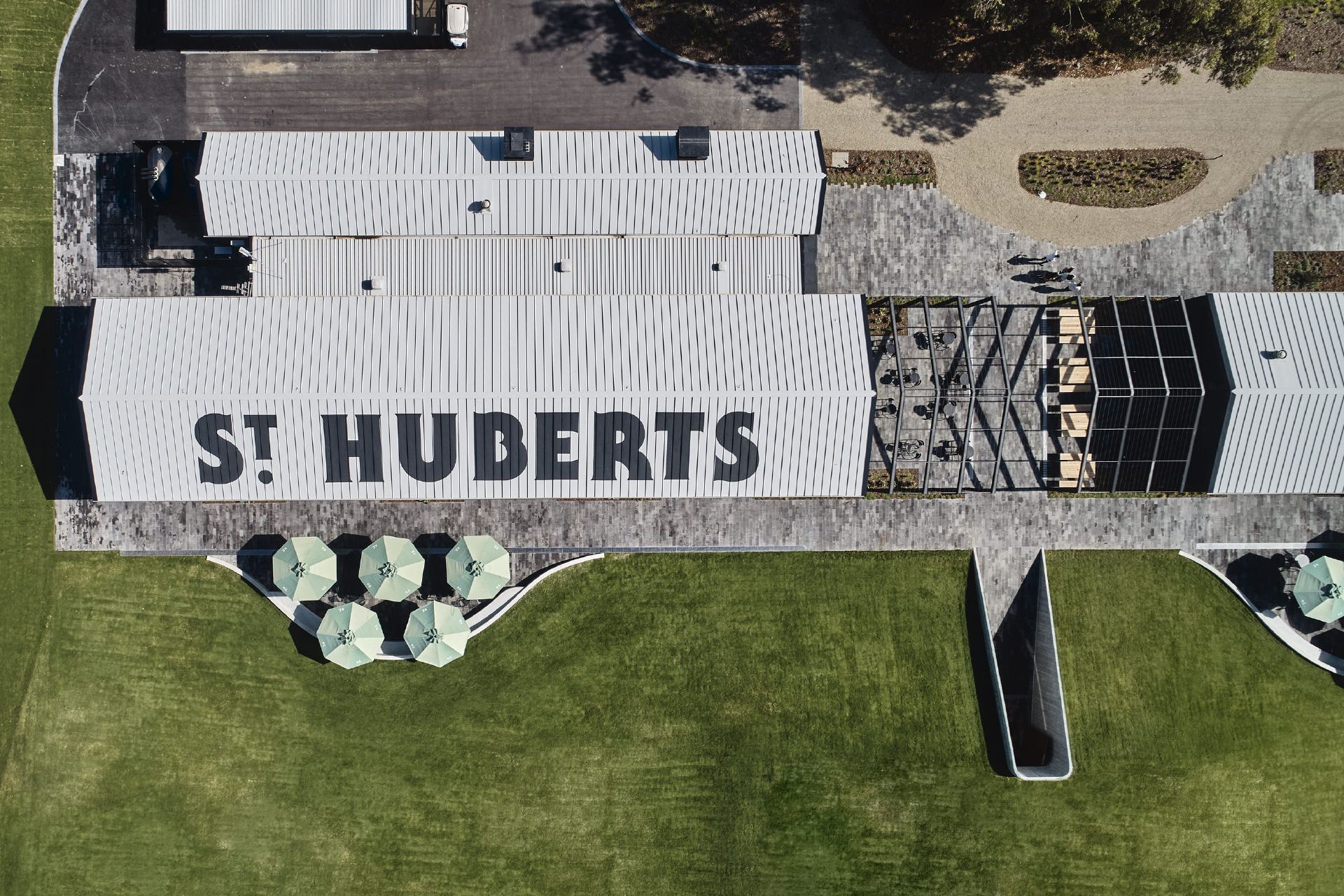
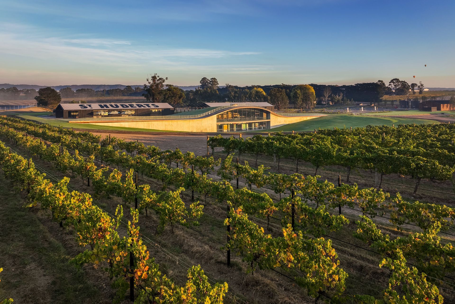
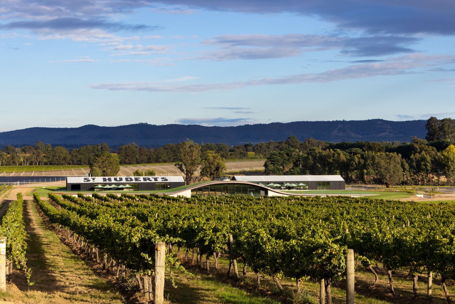
Views and Engagement
Professionals used

Cera Stribley. Cera Stribley is a leading multi-disciplinary design practice, with studios in Melbourne and Brisbane.
With projects spanning the realms of master-planning, commercial, residential and multi-residential design, we specialise in constructing compelling design narratives and delivering enduring places and spaces throughout Australia.
Year Joined
2022
Established presence on ArchiPro.
Projects Listed
50
A portfolio of work to explore.
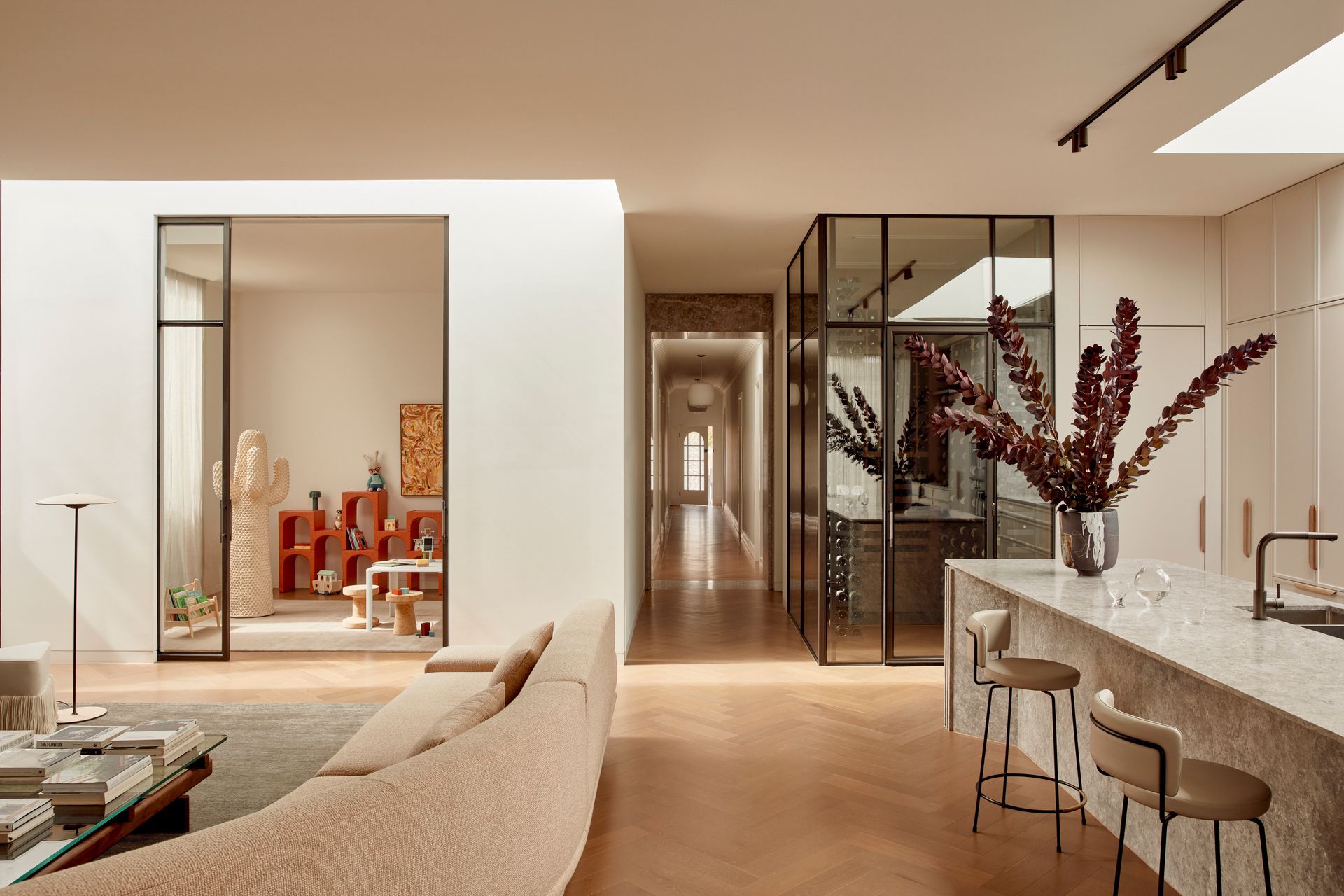
Cera Stribley.
Profile
Projects
Contact
Project Portfolio
Other People also viewed
Why ArchiPro?
No more endless searching -
Everything you need, all in one place.Real projects, real experts -
Work with vetted architects, designers, and suppliers.Designed for New Zealand -
Projects, products, and professionals that meet local standards.From inspiration to reality -
Find your style and connect with the experts behind it.Start your Project
Start you project with a free account to unlock features designed to help you simplify your building project.
Learn MoreBecome a Pro
Showcase your business on ArchiPro and join industry leading brands showcasing their products and expertise.
Learn More