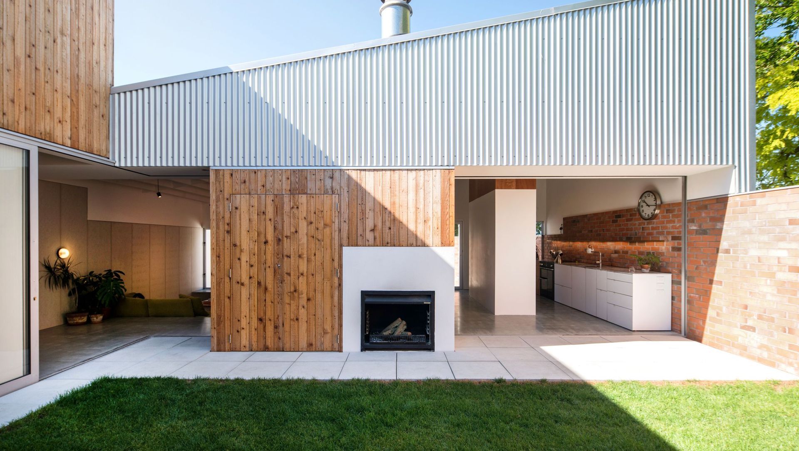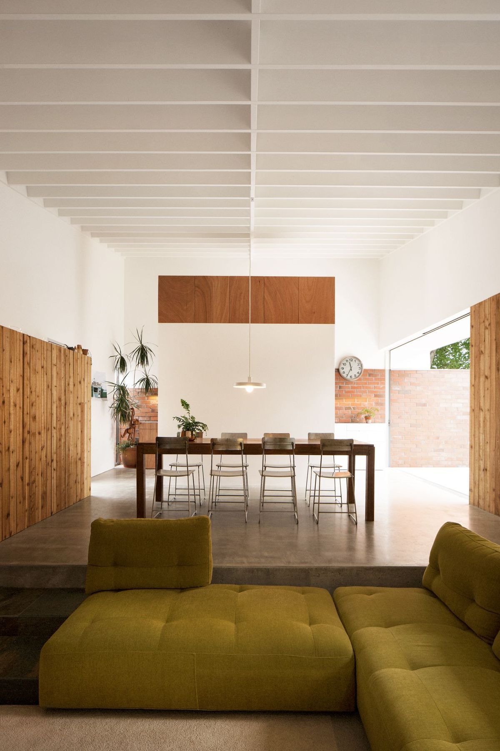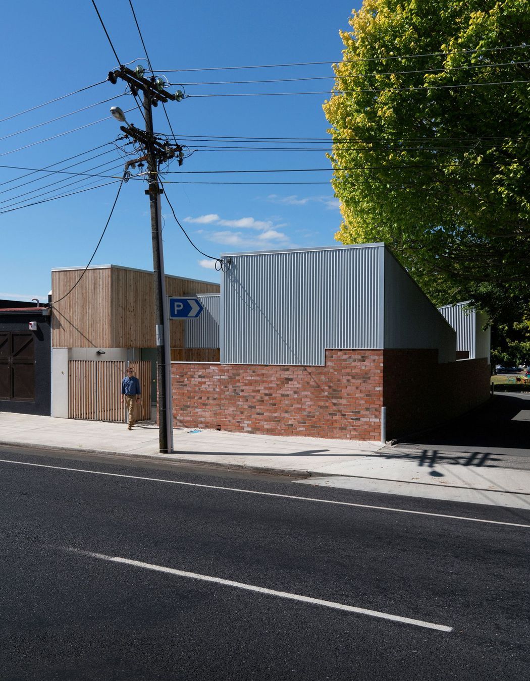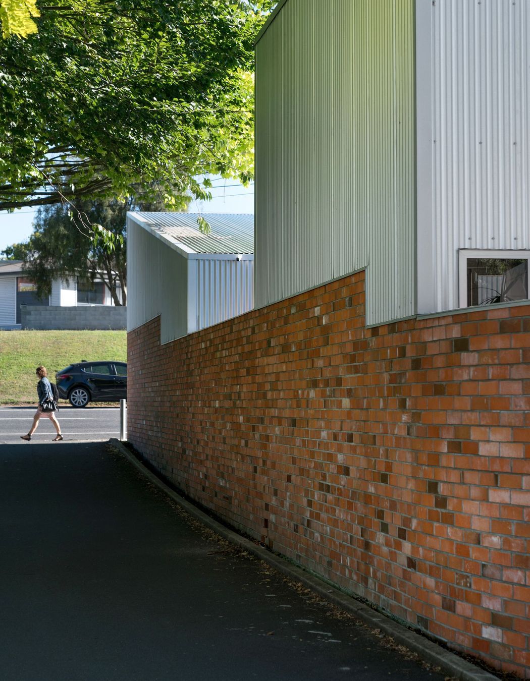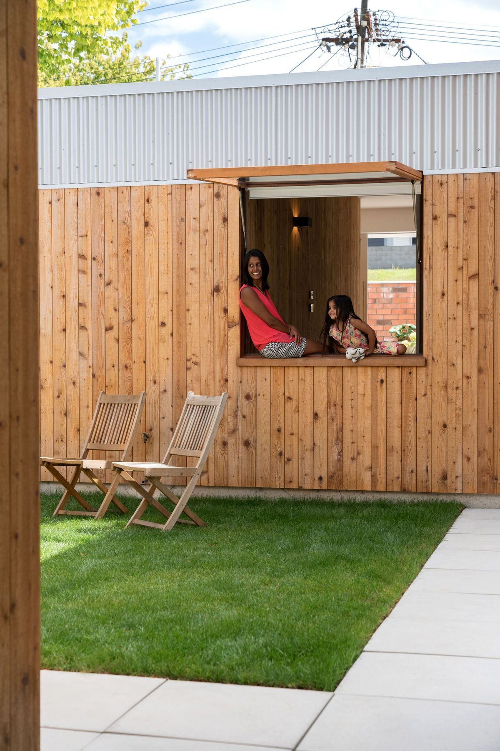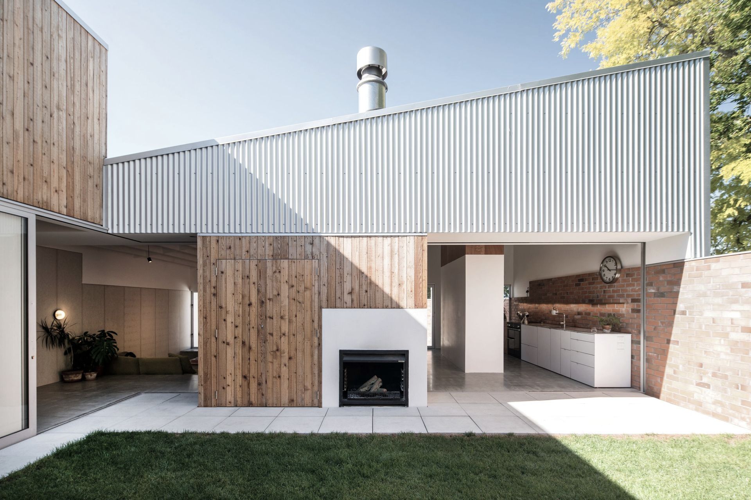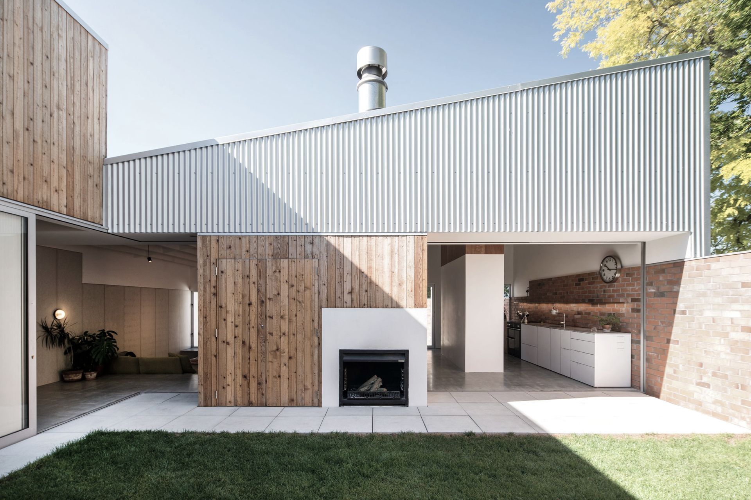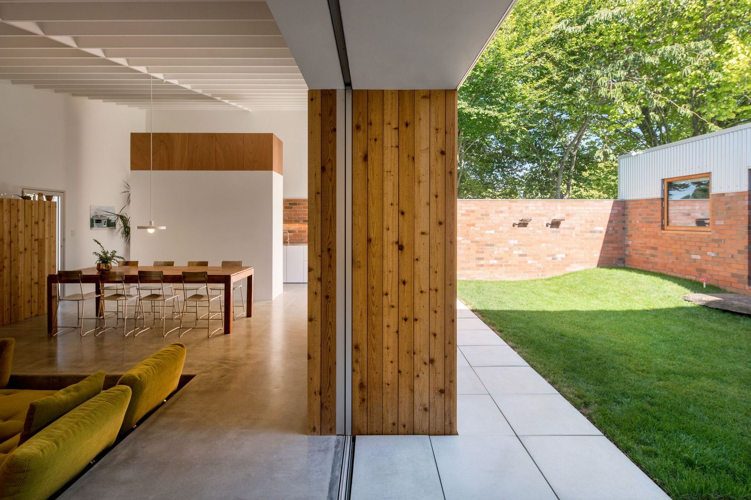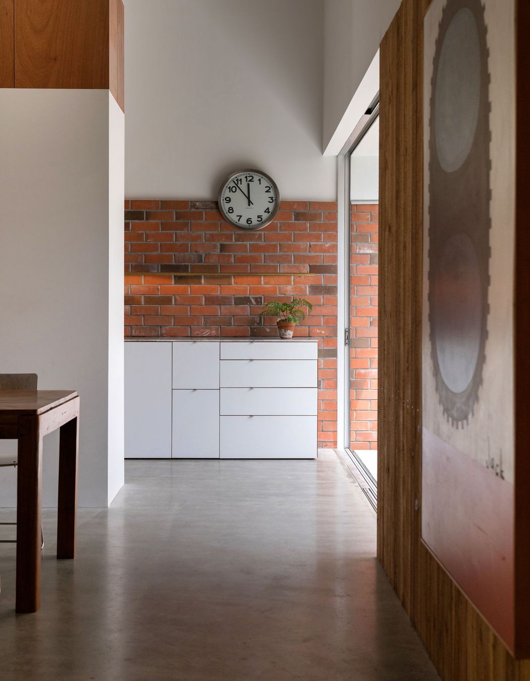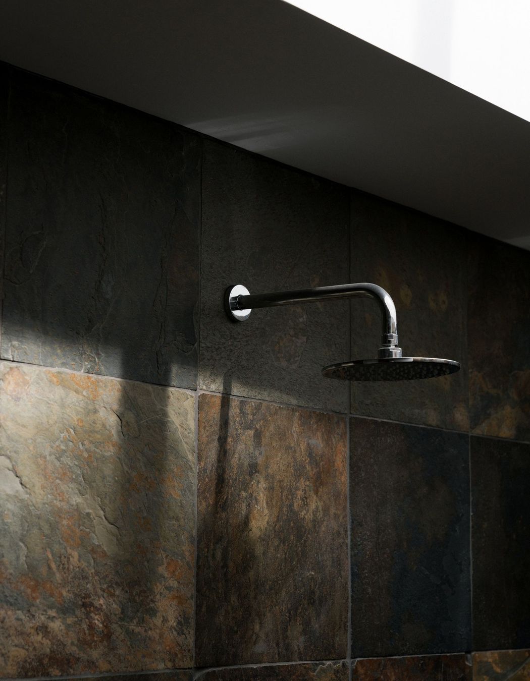About
Town House.
ArchiPro Project Summary - Award-winning Town House redefines suburban living by integrating interior and exterior spaces, creating a harmonious blend of privacy and openness in a compact urban setting.
- Title:
- Town House
- Architect:
- Christopher Beer Architect
- Category:
- Residential
Project Gallery
Views and Engagement
Products used
Professionals used

Christopher Beer Architect. Christopher Beer Architect Limited is an architectural design studio which delivers carefully-crafted and thoughtfully-designed buildings. Our projects have been recognised with high-level awards, including HOME Magazine’s Home of the Year Award and an NZIA New Zealand Architecture Award for Housing.As a design practice, we're interested in projects which intrigue and delight. Creating architecture can be a difficult and daunting task, and we aim to guide our clients deftly and carefully through the process using our knowledge of design and our experience in building. We delight in sharing our design skills with our clients to create objects and buildings which are delightful and spaces which are both calming and exciting. Our goal is that each project reflect our client's aspirations and enhance their experience of life and living.We work on projects of all scales and budgets, in all parts of New Zealand. We’re especially interested in working with clients who have projects that are unique, difficult, intriguing… or just special. We enjoy discussing architecture and encourage anyone contemplating a building project to get in touch.
Year Joined
2018
Established presence on ArchiPro.
Projects Listed
4
A portfolio of work to explore.
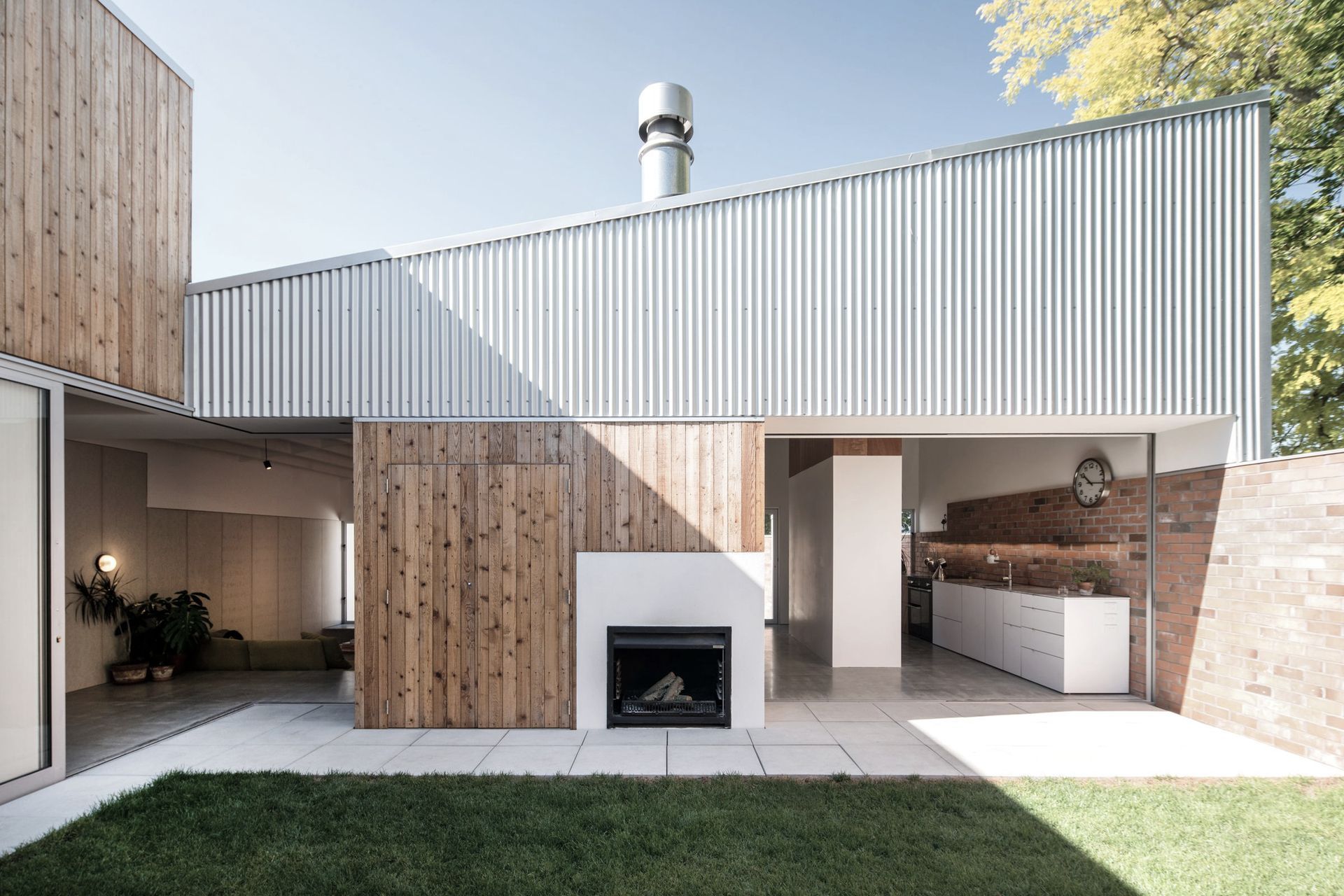
Christopher Beer Architect.
Profile
Projects
Contact
Other People also viewed
Why ArchiPro?
No more endless searching -
Everything you need, all in one place.Real projects, real experts -
Work with vetted architects, designers, and suppliers.Designed for New Zealand -
Projects, products, and professionals that meet local standards.From inspiration to reality -
Find your style and connect with the experts behind it.Start your Project
Start you project with a free account to unlock features designed to help you simplify your building project.
Learn MoreBecome a Pro
Showcase your business on ArchiPro and join industry leading brands showcasing their products and expertise.
Learn More