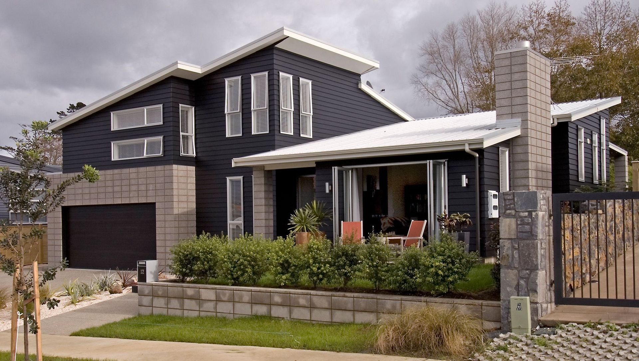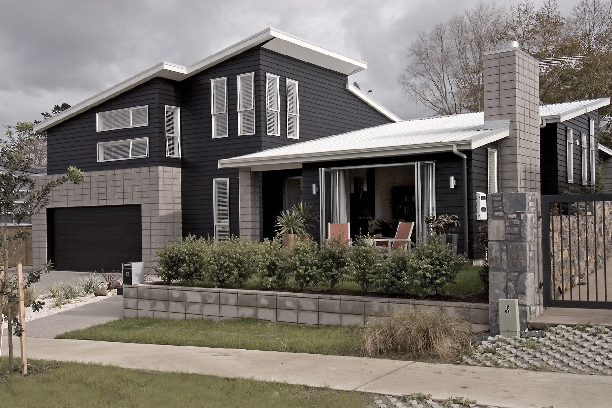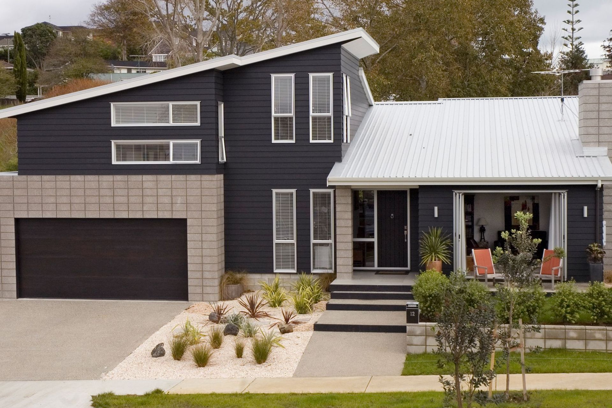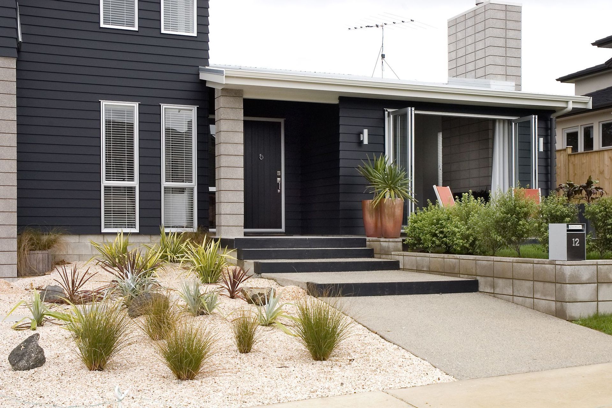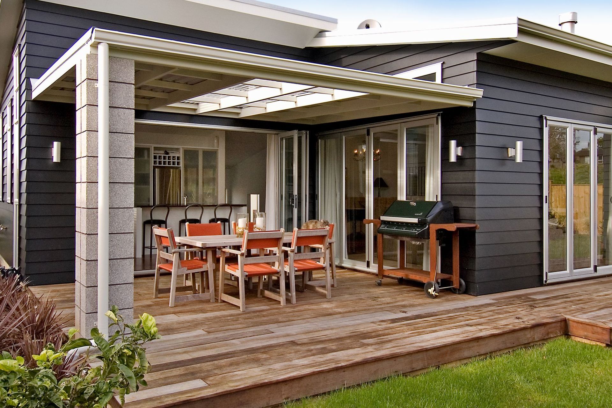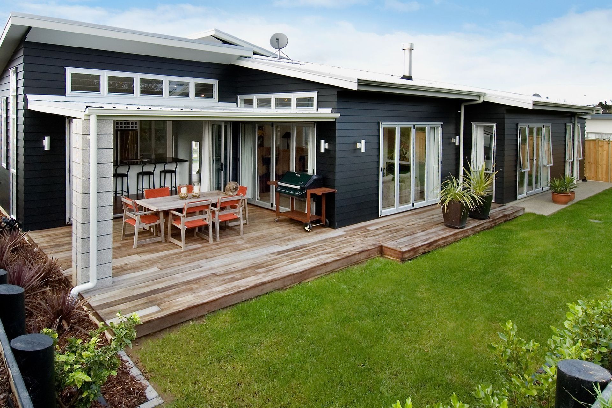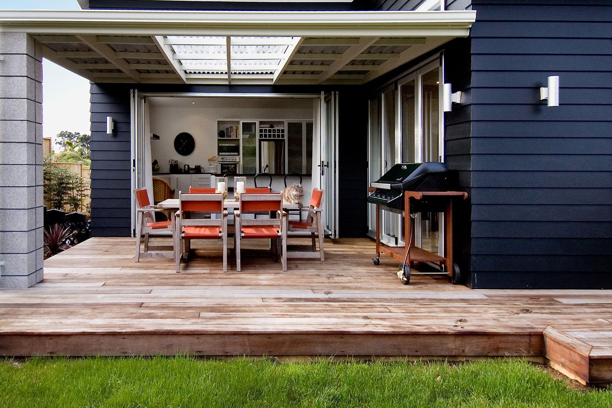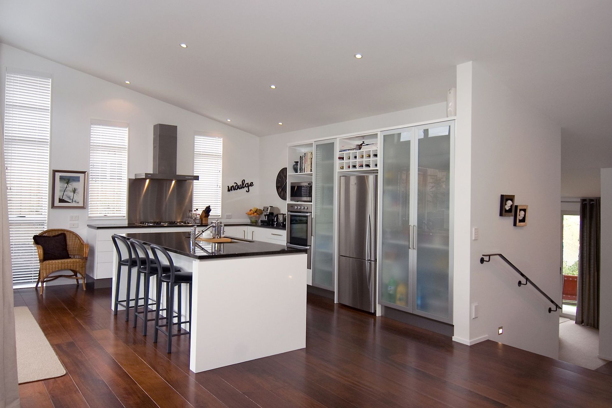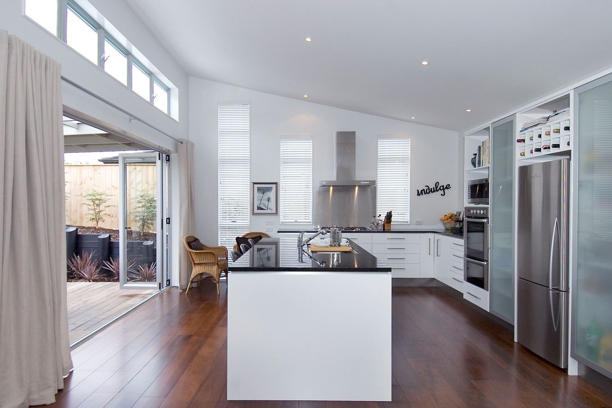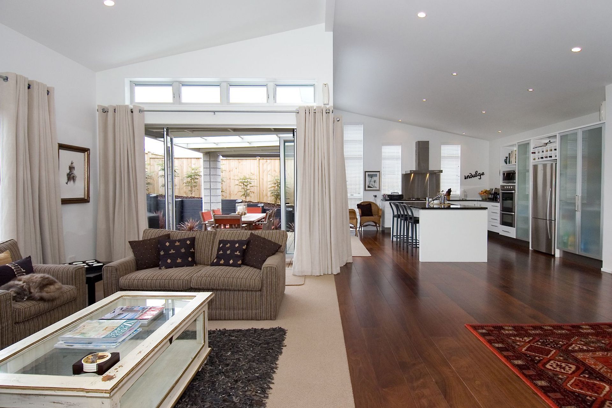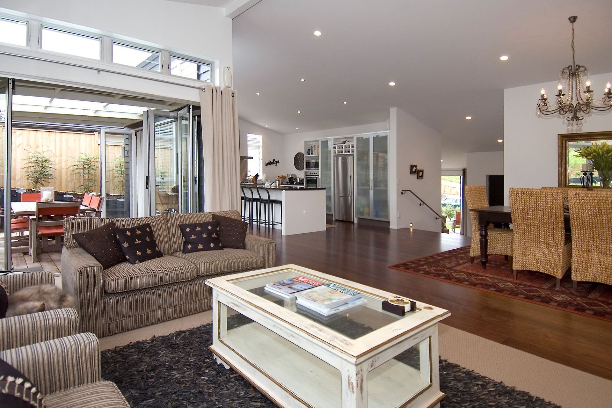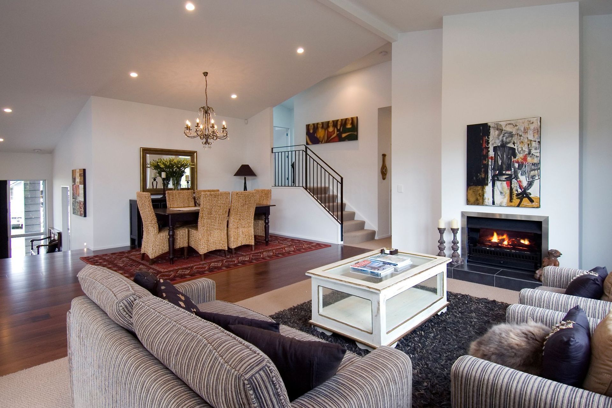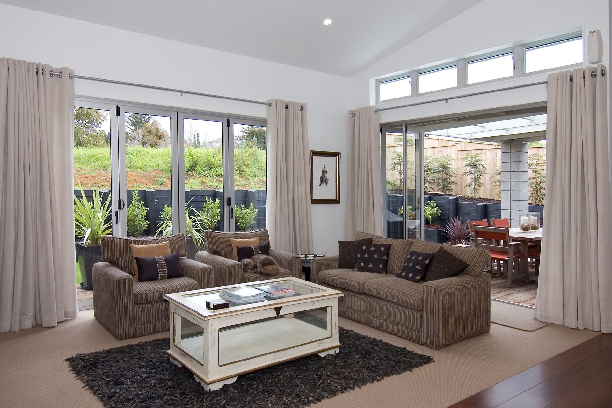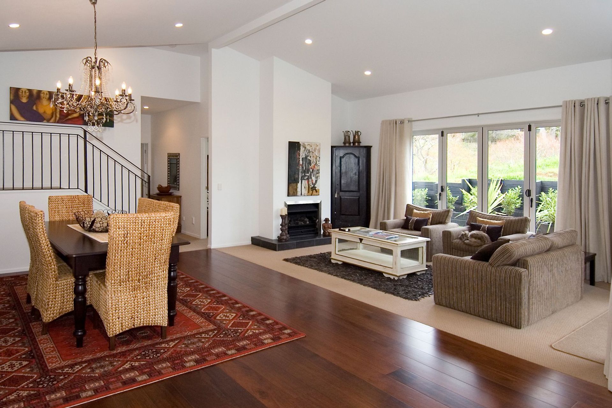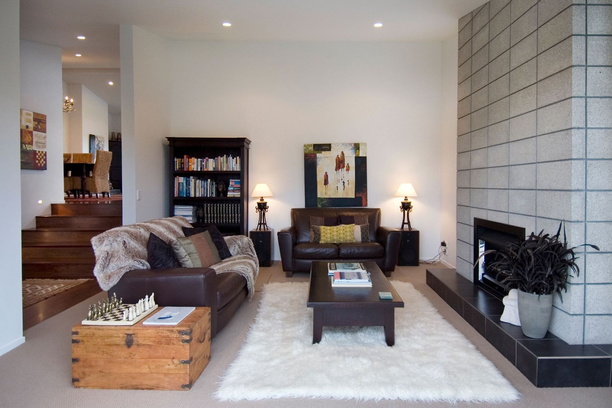About
Tranqulity Rise.
ArchiPro Project Summary - A sunlit family home featuring spacious living areas, a focus on the kitchen, and innovative design solutions to maximize light and outdoor flow while respecting the site's unique topography.
- Title:
- Tranqulity Rise
- Architectural Designer:
- H Architecture
- Category:
- Residential
Project Gallery
Views and Engagement
Professionals used

H Architecture. Principal Jo-Anne Hitchcock’s goal is to make your new home or renovation healthy, sustainable and adaptable not just for today, but well into the future.
Working in an open and collaborative way with clients, builders and other professionals means may repeat and word of mouth clients attest to the success of this formula.
The building industry is constantly evolving, which she enjoys and find exciting. Being part of the Superhome Movement means we champion energy efficient and environmentally sound design. Participants and supporters are dedicated to helping you get…Homes that will… Live Better, be Loved More, use Less Energy, be Affordable, and Last Longer!
Year Joined
2018
Established presence on ArchiPro.
Projects Listed
4
A portfolio of work to explore.
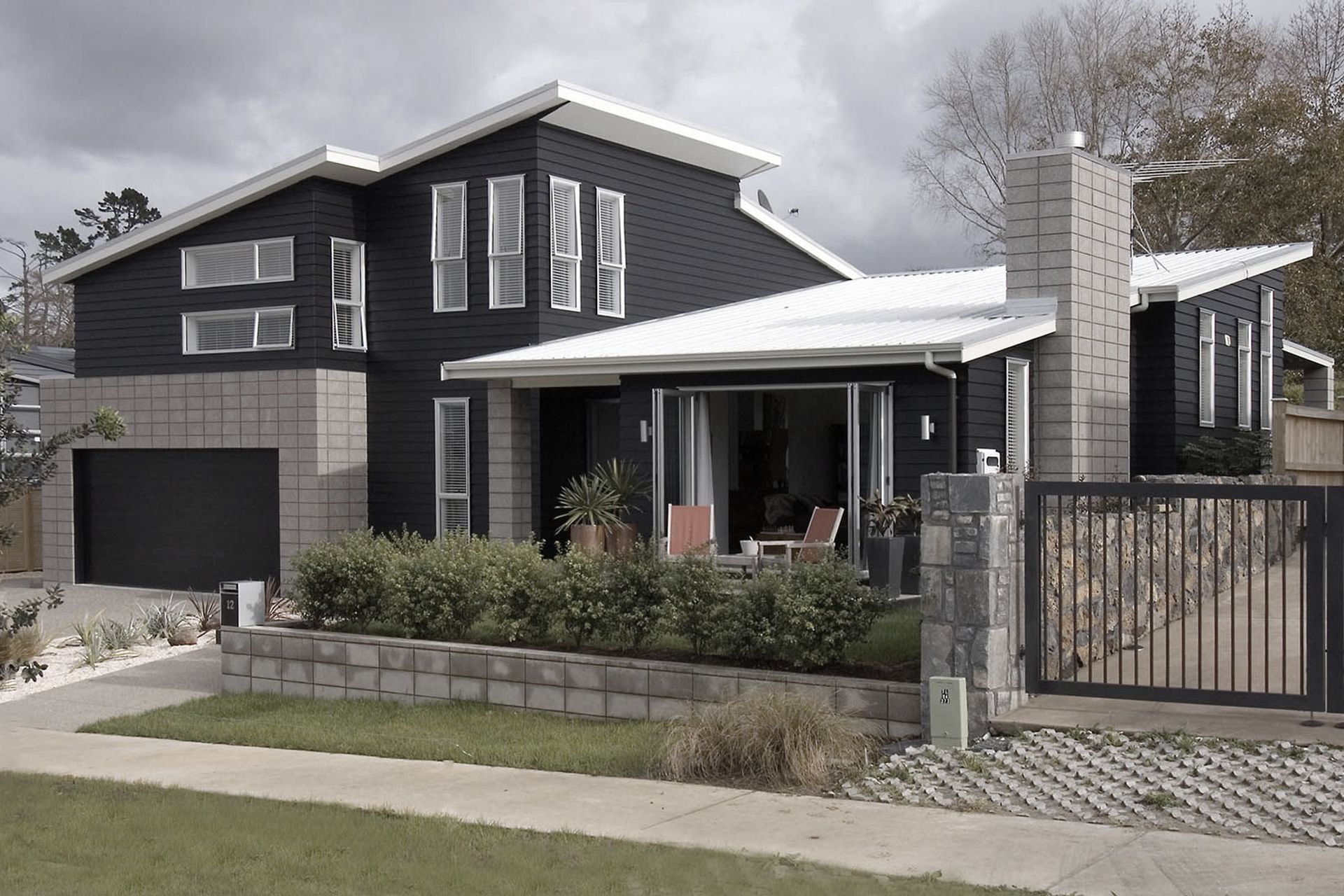
H Architecture.
Profile
Projects
Contact
Other People also viewed
Why ArchiPro?
No more endless searching -
Everything you need, all in one place.Real projects, real experts -
Work with vetted architects, designers, and suppliers.Designed for New Zealand -
Projects, products, and professionals that meet local standards.From inspiration to reality -
Find your style and connect with the experts behind it.Start your Project
Start you project with a free account to unlock features designed to help you simplify your building project.
Learn MoreBecome a Pro
Showcase your business on ArchiPro and join industry leading brands showcasing their products and expertise.
Learn More