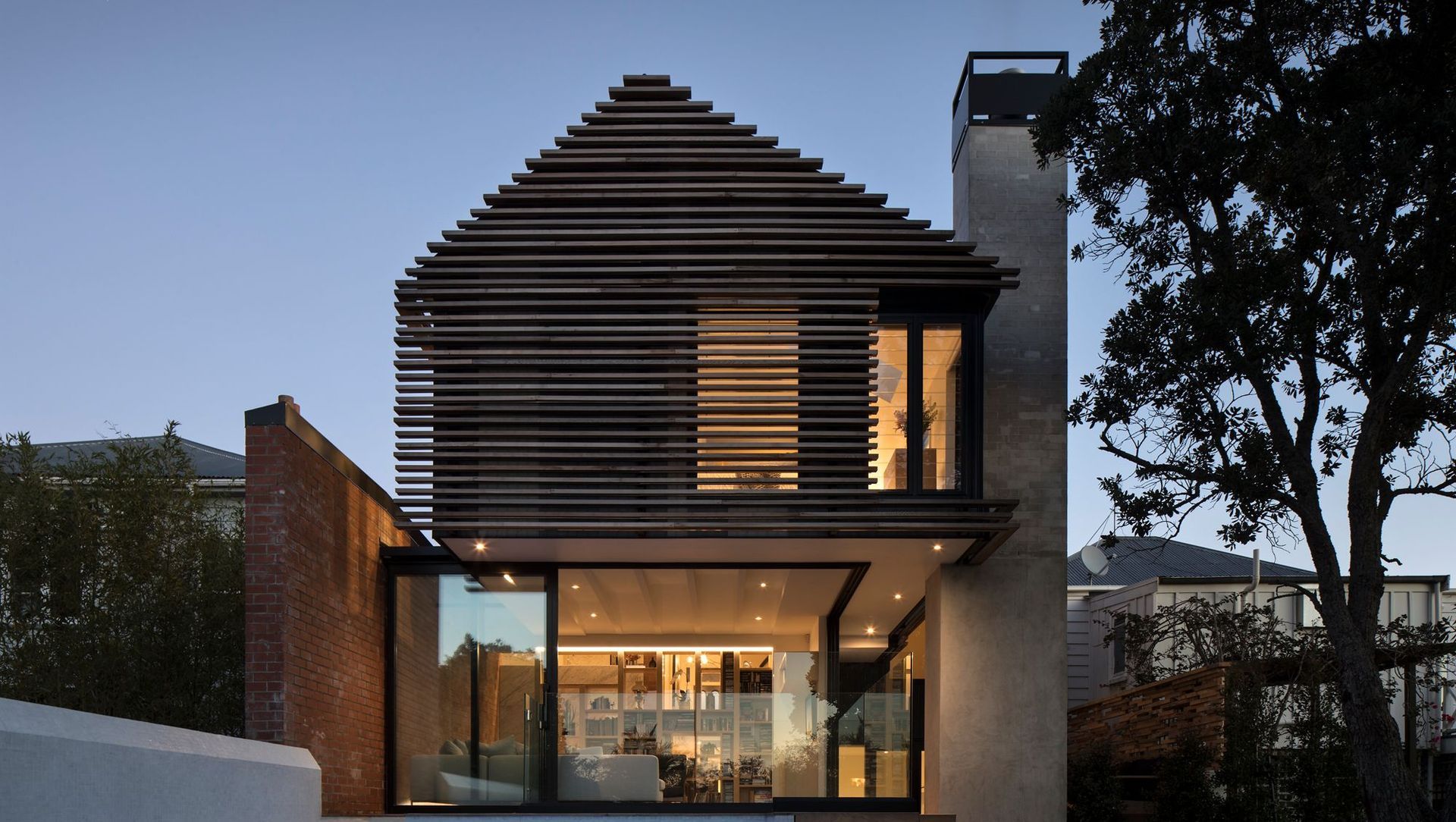About
Tree Villa.
ArchiPro Project Summary - A tranquil transformation of a 110-year-old heritage villa in Ponsonby, Auckland, featuring a spa-like bathroom, innovative use of materials, and a seamless blend of luxury and functionality for modern family living.
- Title:
- Tree Villa
- Architect:
- Matter Architects
- Category:
- Residential
- Photographers:
- Simon Devitt Photographer
Project Gallery
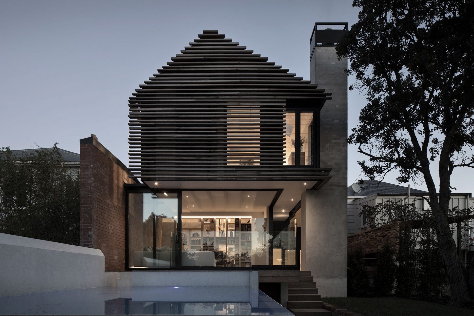
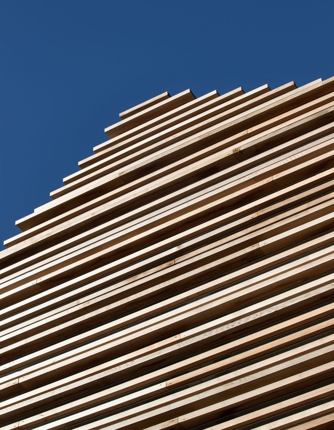
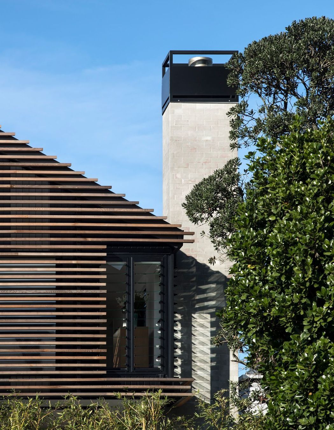

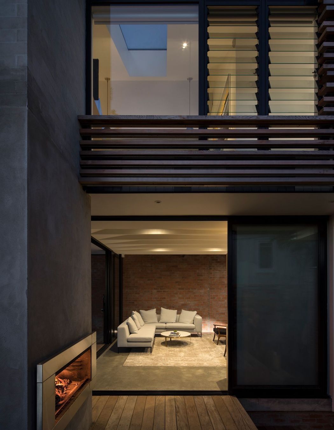
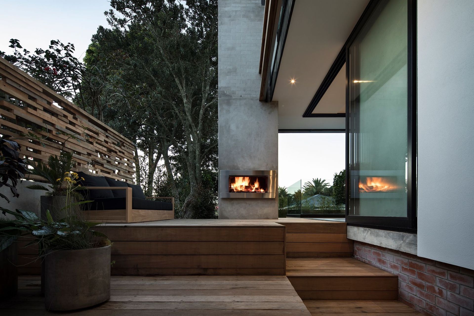
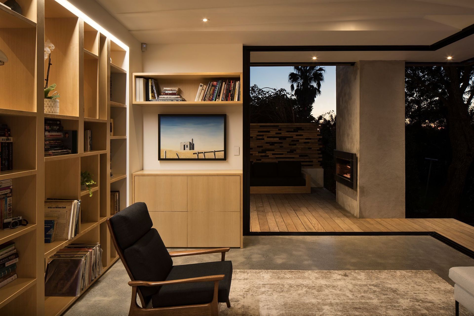
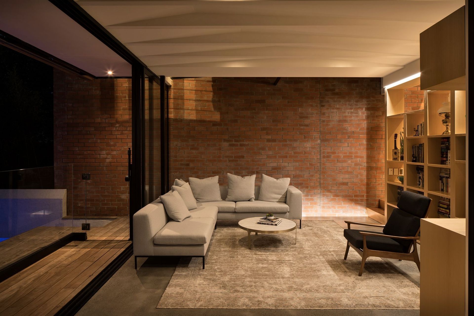
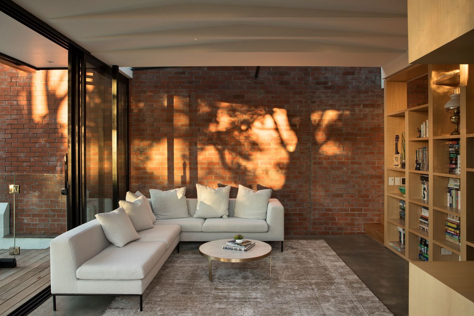
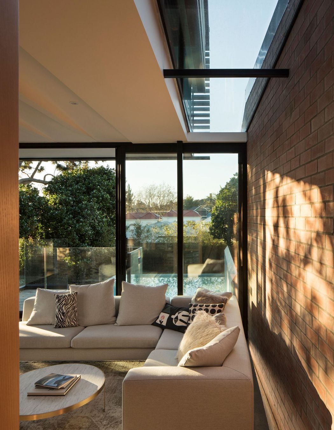
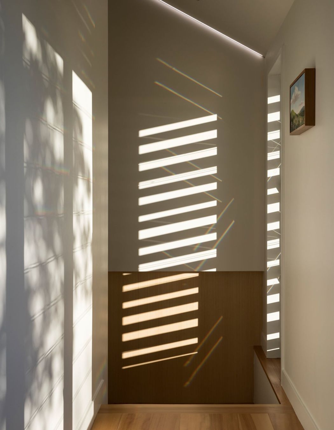
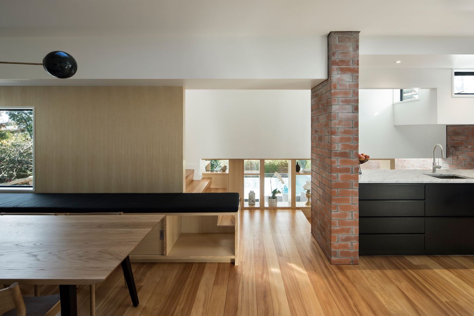
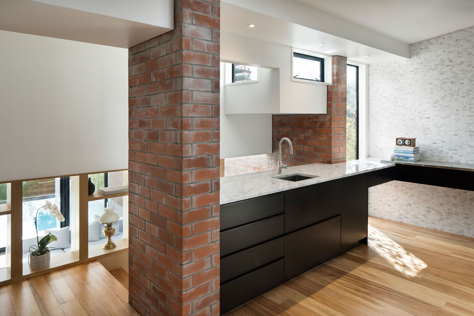
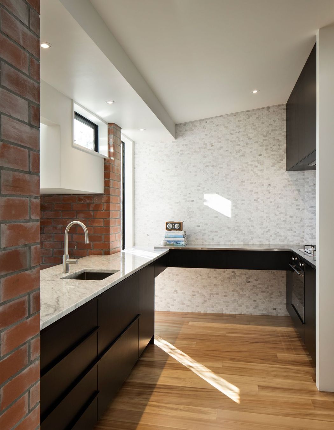
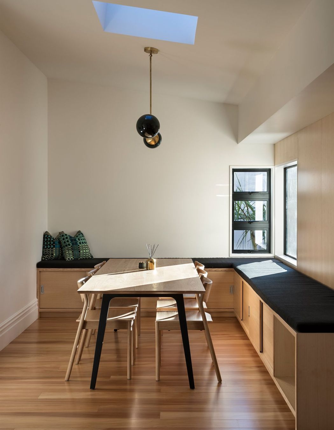
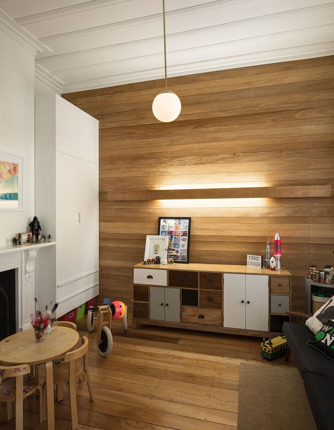
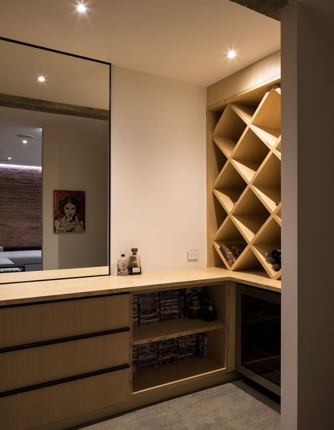
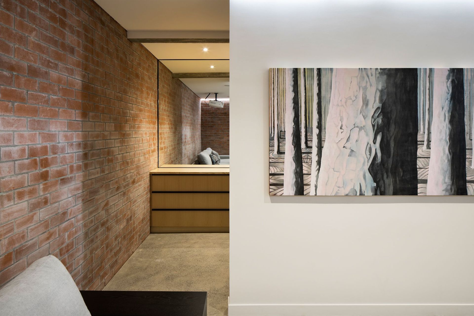
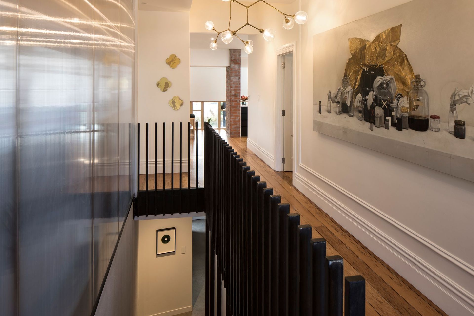
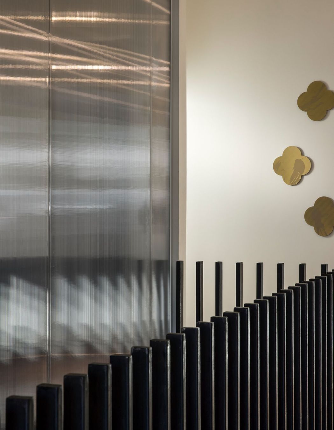
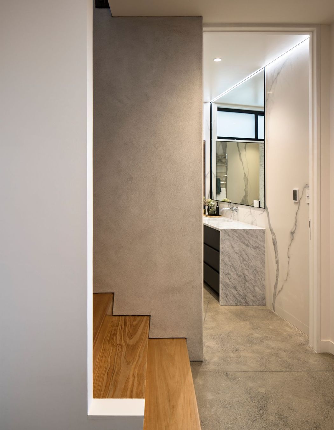
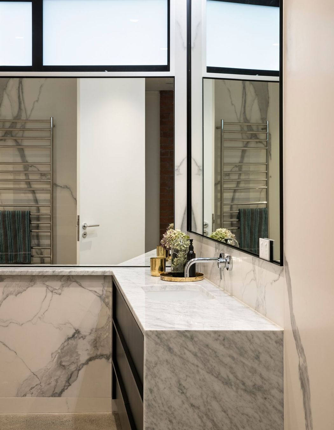
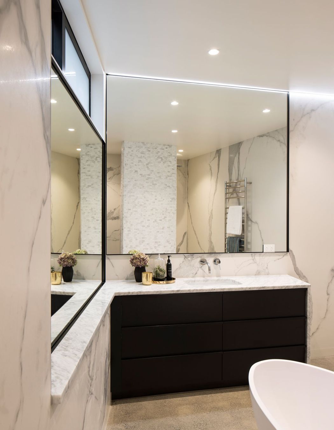
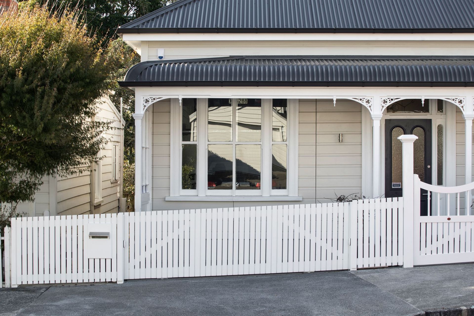
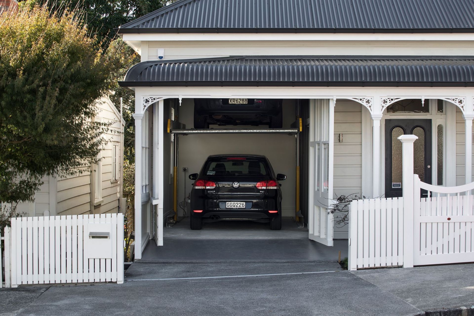
Views and Engagement
Products used
Professionals used

Matter Architects. Matter is recognised for its work in architecture, urban planning, art, design and strategic thinking. We pride ourselves on our ethical, honest, and transparent approach to all projects.
We love what we do and have a profound commitment to our clients and finding innovative design solutions. We achieve these solutions through a working methodology of collaboration and disruption.
Integrity of ideas along with process and effective communication ensure that any investment made throughout the project is done so in a well planned and mutually agreed manner, making certain that our clients and all affected parties realise the most value from our product.
Year Joined
2014
Established presence on ArchiPro.
Projects Listed
20
A portfolio of work to explore.
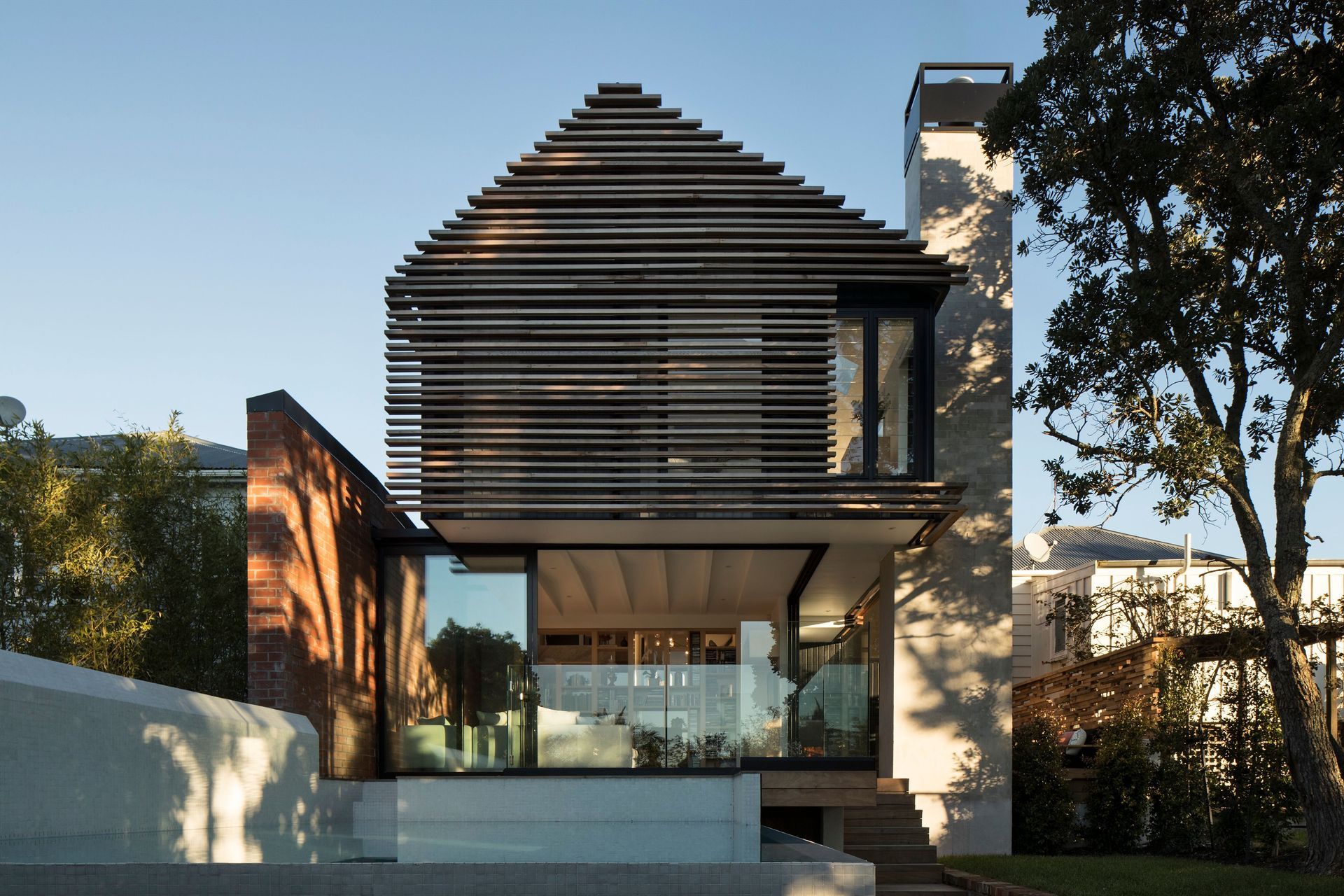
Matter Architects.
Profile
Projects
Contact
Project Portfolio
Other People also viewed
Why ArchiPro?
No more endless searching -
Everything you need, all in one place.Real projects, real experts -
Work with vetted architects, designers, and suppliers.Designed for New Zealand -
Projects, products, and professionals that meet local standards.From inspiration to reality -
Find your style and connect with the experts behind it.Start your Project
Start you project with a free account to unlock features designed to help you simplify your building project.
Learn MoreBecome a Pro
Showcase your business on ArchiPro and join industry leading brands showcasing their products and expertise.
Learn More