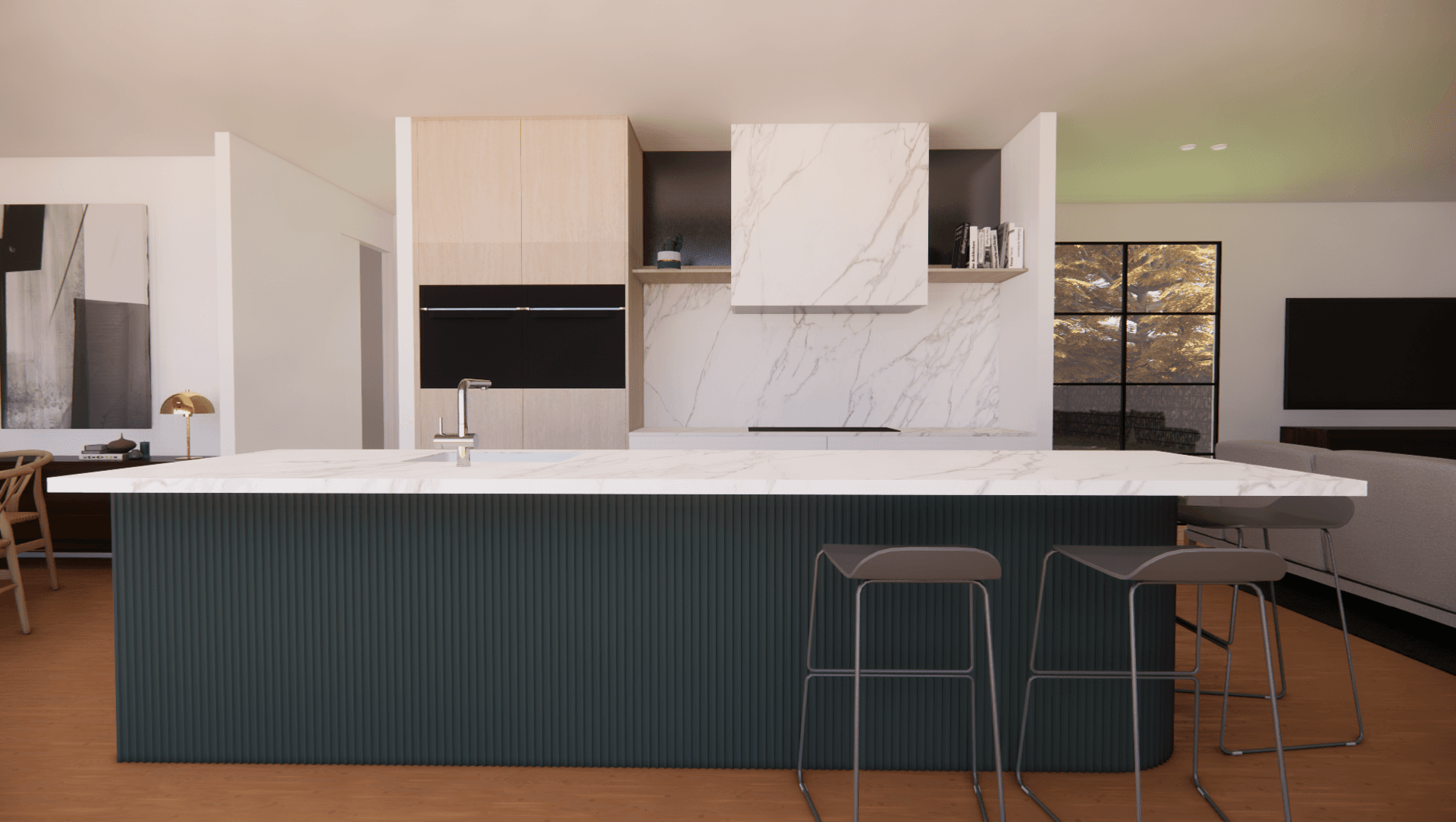About
Tui Vale.
ArchiPro Project Summary - A contemporary family home in Christchurch's Kennedys Bush, featuring traditional gable-form brick wings, a glass-lined walkway, and luxurious interiors designed by Michelle Lamb, blending warm neutrals with earthy tones and modern amenities.
- Title:
- Tui Vale
- Interior Designer:
- Michelle Lamb
- Category:
- Residential/
- Interiors
- Photographers:
- Michelle Lamb
Project Gallery
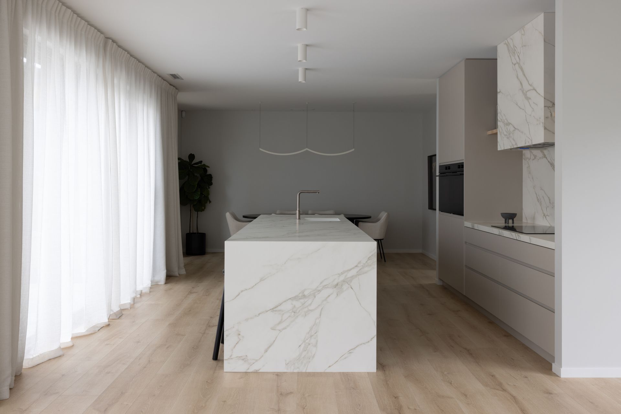
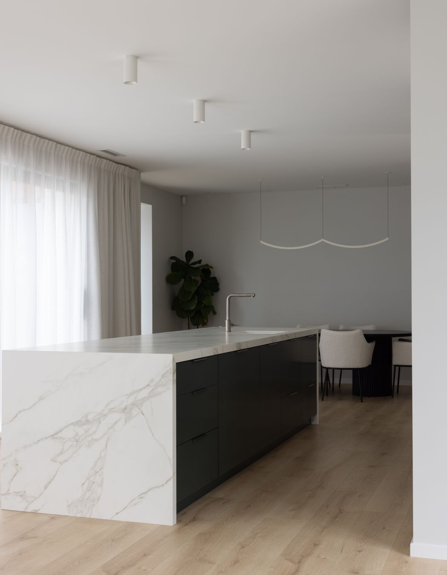
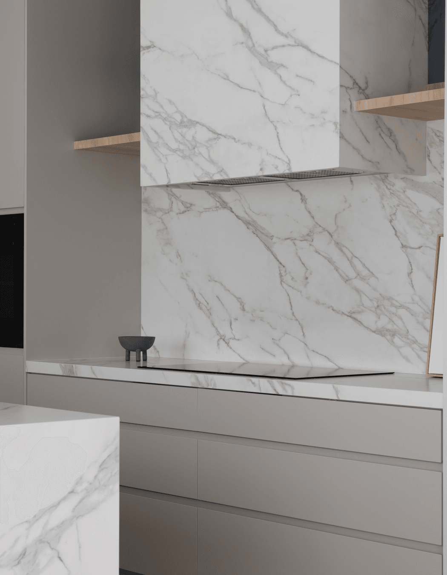
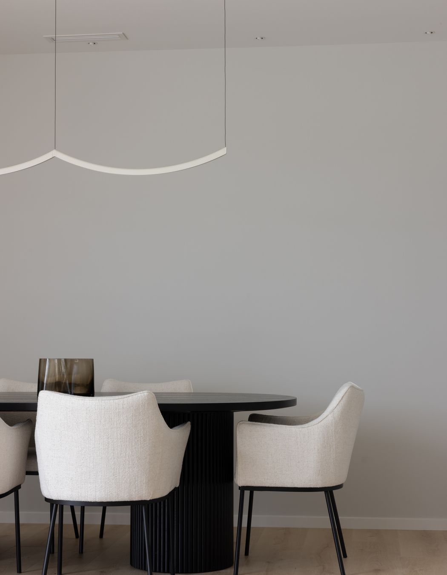
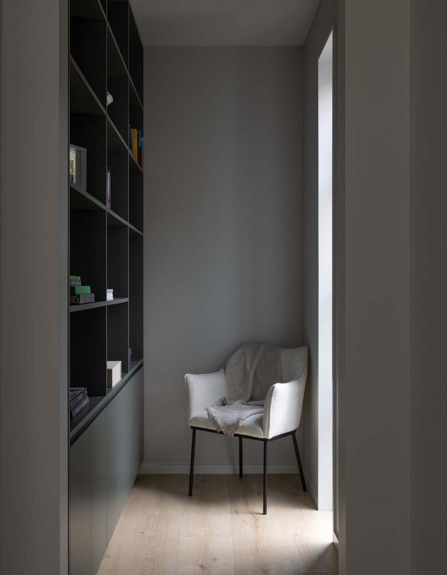
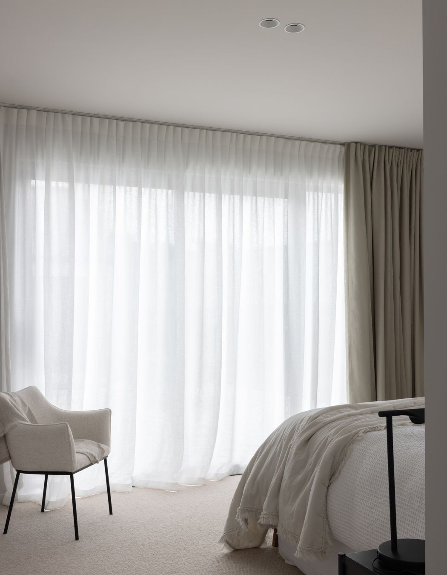
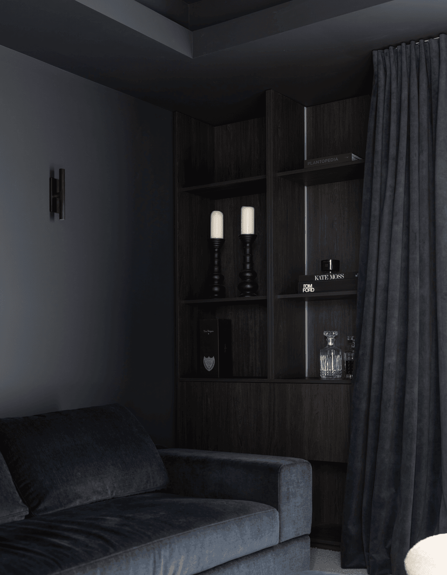
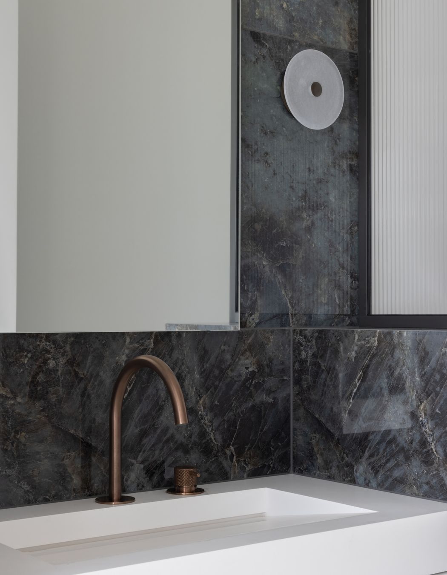
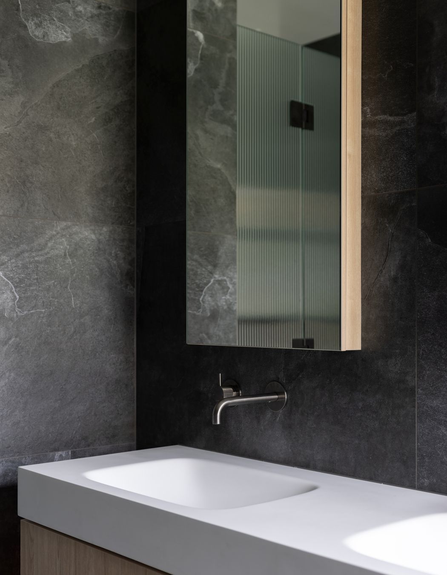
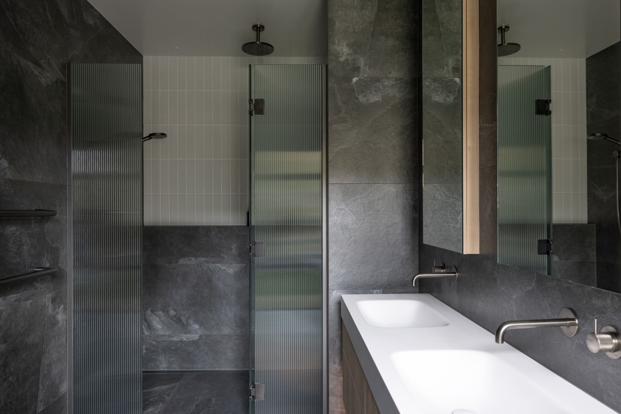
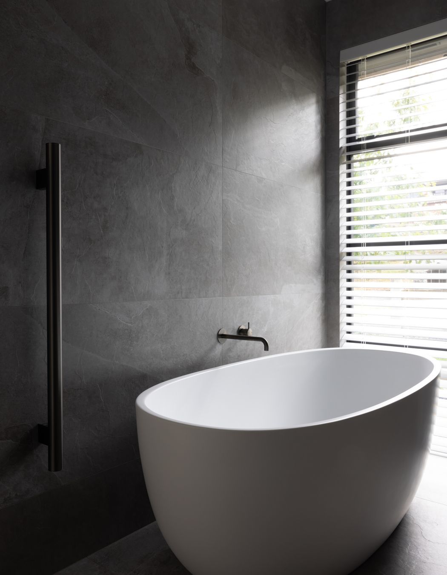
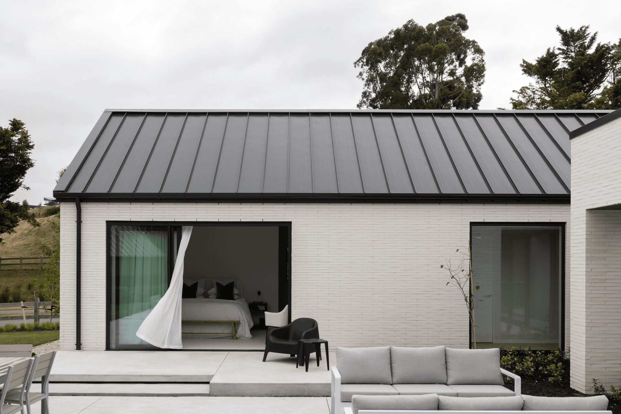
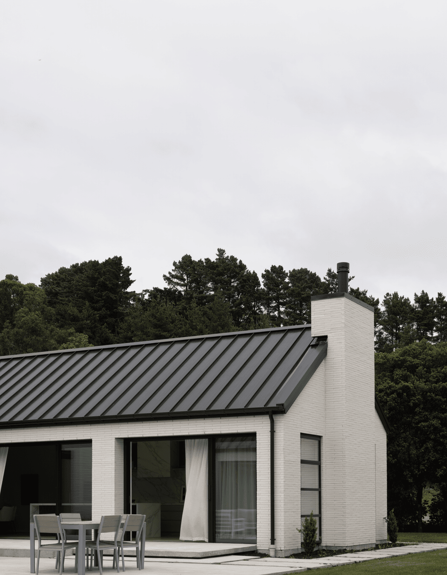
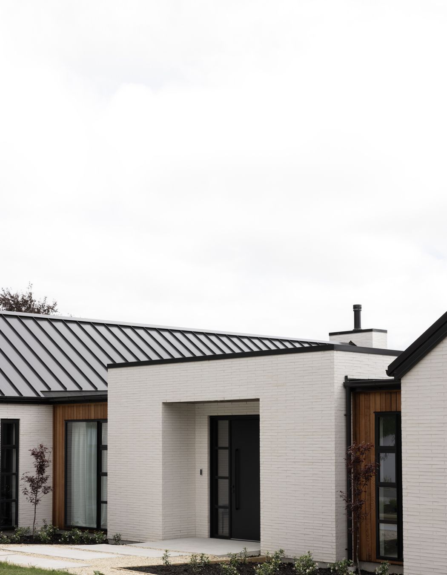
Views and Engagement
Professionals used

Michelle Lamb
Interior Designers
Canterbury
Michelle Lamb. Michelle Lamb Is a Christchurch based interior architecture and design company specialising in mid to high-end residential interiors.
Starting with a bachelor's degree in architectural studies, Michelle has gone on to gain vast experience in the design and construction industry and has won multiple industry awards.
Michelle's interiors are bespoke and specifically tailored to you and your lifestyle.
Year Joined
2023
Established presence on ArchiPro.
Projects Listed
1
A portfolio of work to explore.
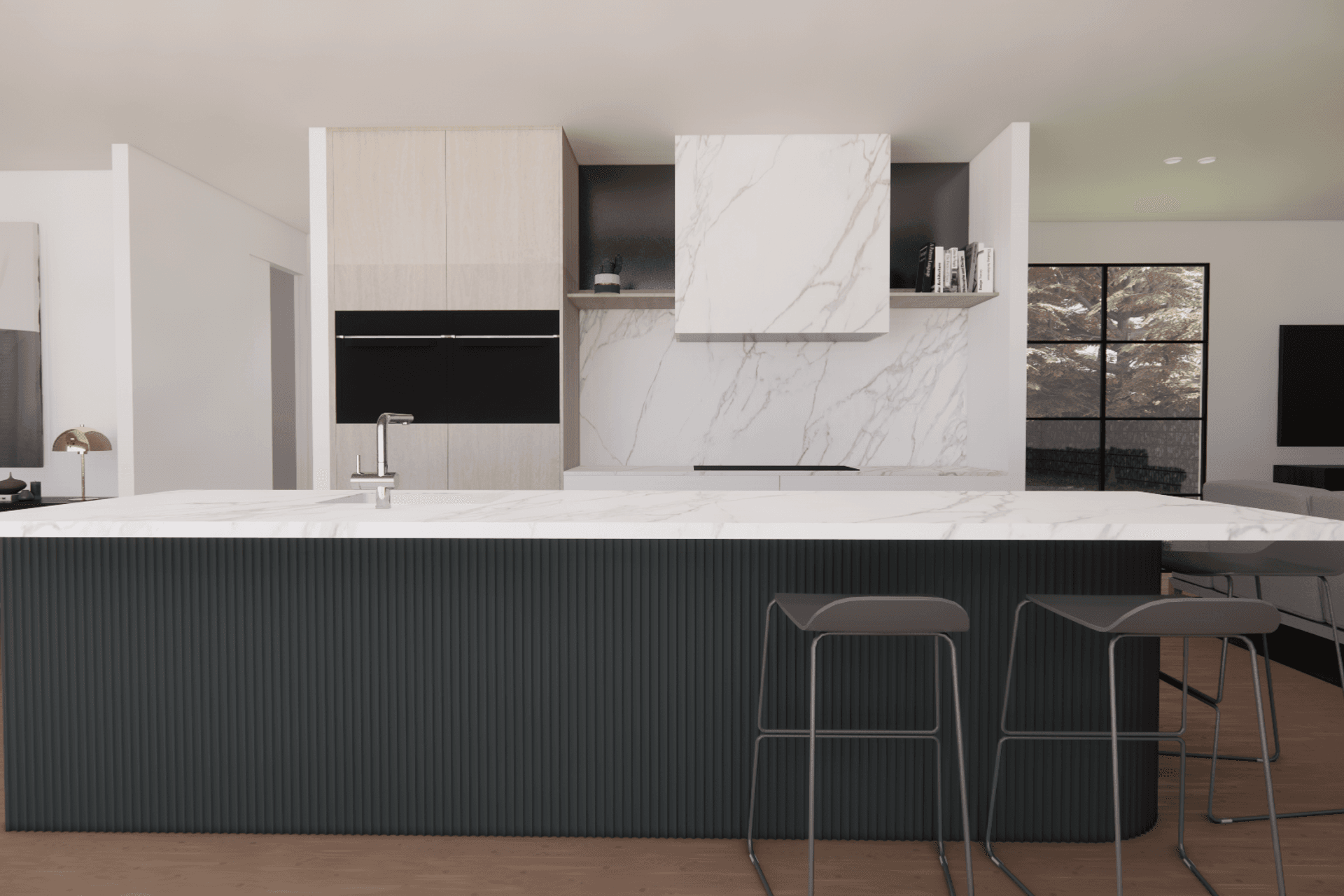
Michelle Lamb.
Profile
Projects
Contact
Project Portfolio
Other People also viewed
Why ArchiPro?
No more endless searching -
Everything you need, all in one place.Real projects, real experts -
Work with vetted architects, designers, and suppliers.Designed for New Zealand -
Projects, products, and professionals that meet local standards.From inspiration to reality -
Find your style and connect with the experts behind it.Start your Project
Start you project with a free account to unlock features designed to help you simplify your building project.
Learn MoreBecome a Pro
Showcase your business on ArchiPro and join industry leading brands showcasing their products and expertise.
Learn More