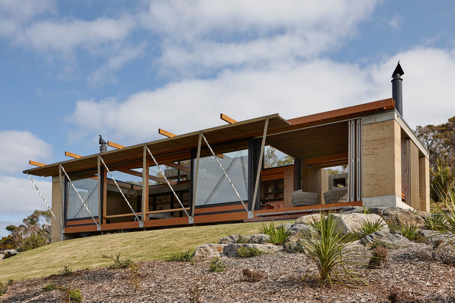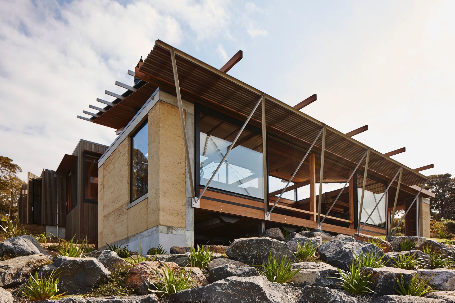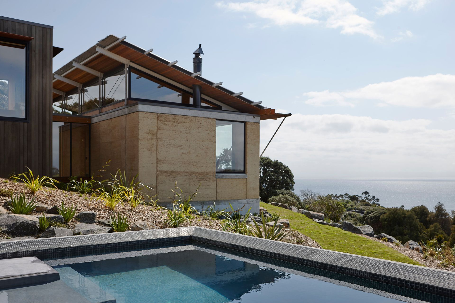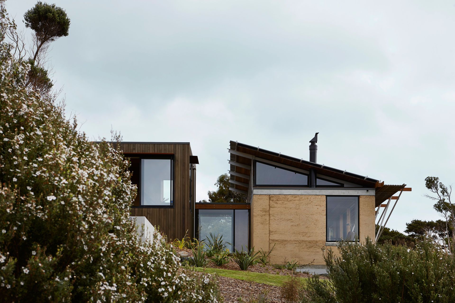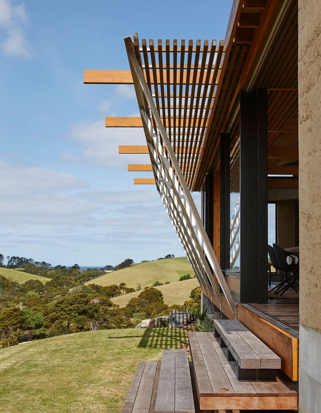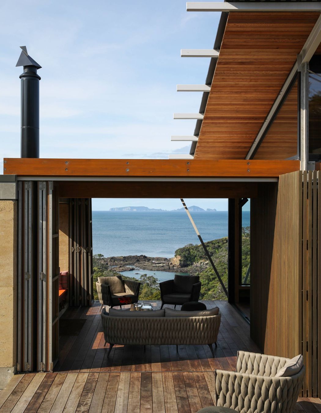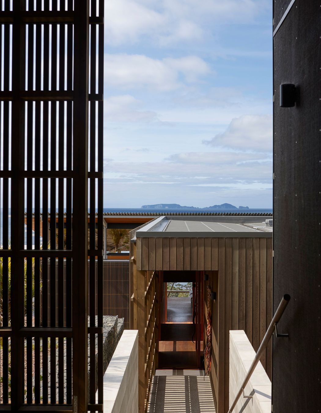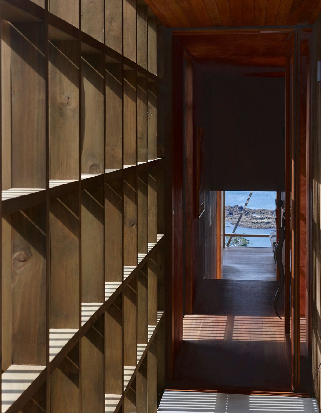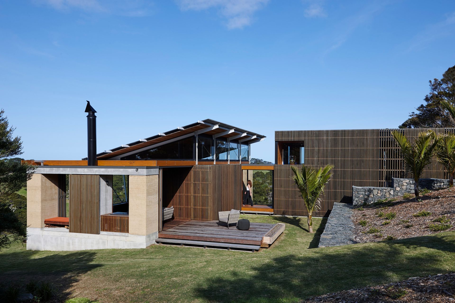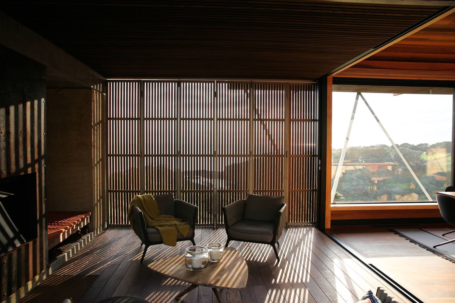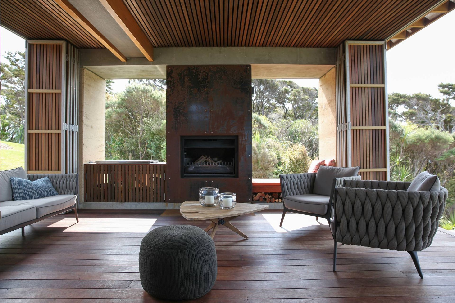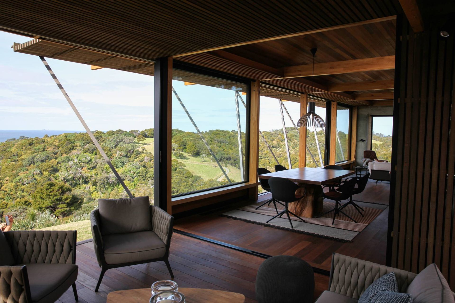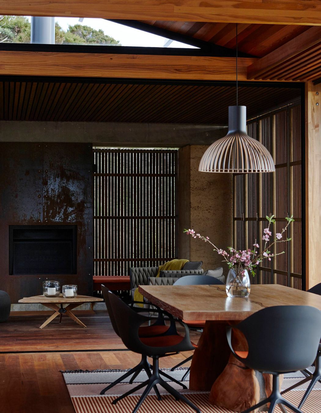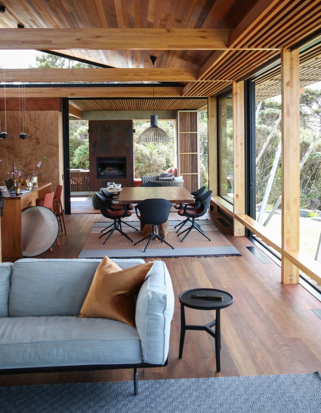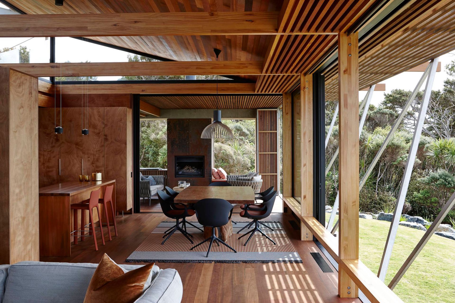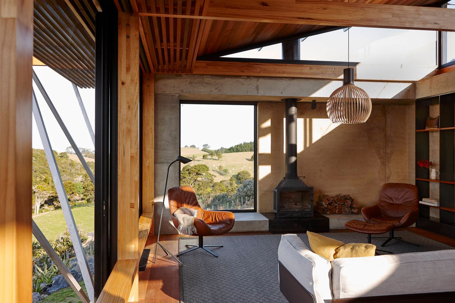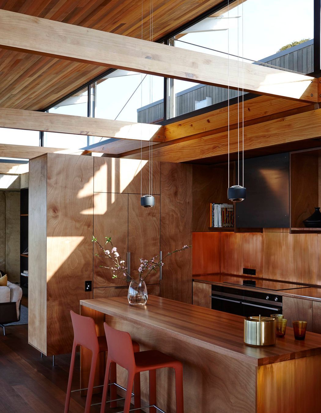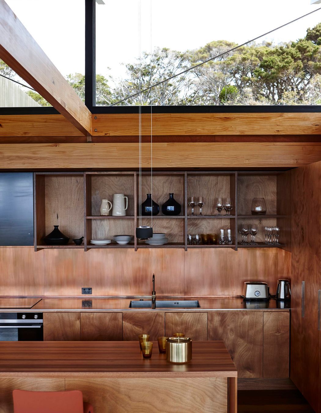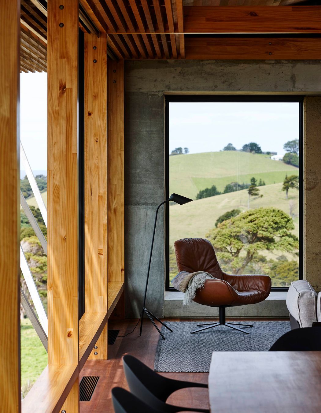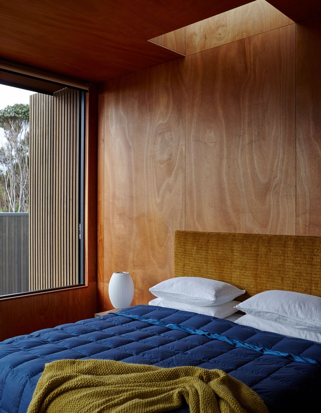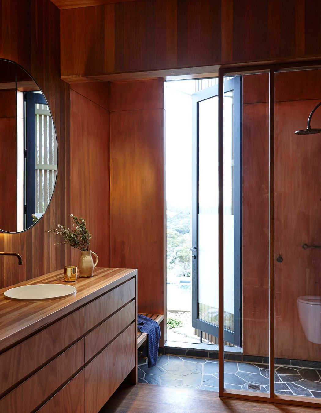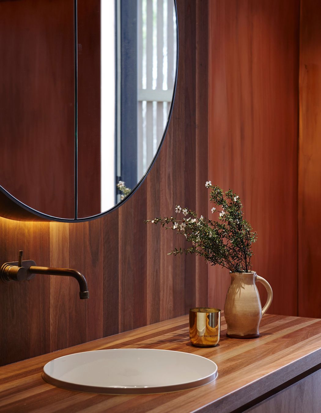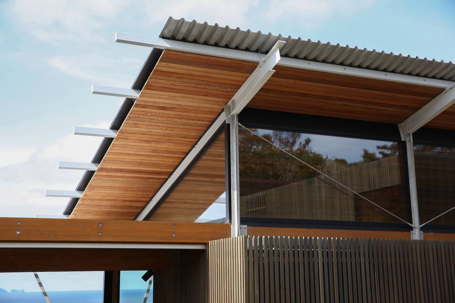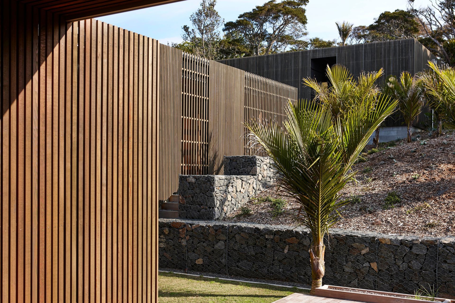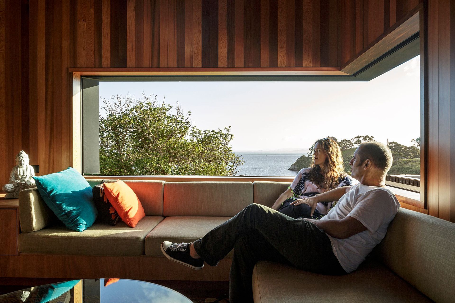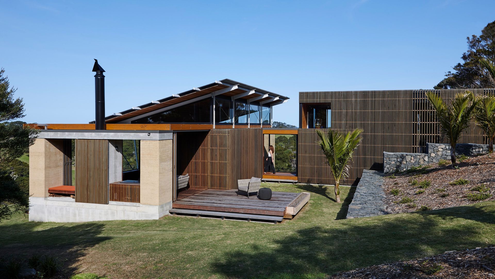Sited in one of New Zealand’s most beautiful locations, overlooking lush green islands dotted around dark-turquoise ocean, Tutukaka House is a luxurious yet relaxed celebration of the classic Kiwi holiday bach that references its local environment.
Located in the Far North on a beautiful site north of Tutukaka Harbour, this stunning home by Herbst Architects directly overlooks the scuba diving mecca, Poor Knights Islands. The main living area acts like a viewing platform that looks through a geometric steel structure – an architectural metaphor for the boughs of the neighbouring pohutukawa.
“The steel struts provide a view through the boughs of the pohutakawa trees. It was a metaphorical move to contextualise the house,” says architect Lance Herbst of Herbst Architects who designed the Tutukaka House with his wife Nicola and project architect Andre Fourie. “This building is a culmination from the experiments in form and the beach houses that we’ve been working on for the past 15 years.”
Surrounding by native bushland and a rolling rural landscape, the house sits on a steep site, 5,035m² in area, that is elevated and away from the beach. There is a large mermaid pool nearby, located among the rocky outcrops that splay out along the coastline, helping make this a magical location that is a desirable destination for family holidays.
Kiwi camping holidays have also provided inspiration for this dwelling, although it is designed to be a permanent dwelling for a semi-retired couple, rather than a summer holiday home. “In New Zealand, the best view is through pohutakawa, so the main form has a slanted roof like the slope of a canopy or tent structure and, from the main viewing platform, you’re looking out through the guy ropes of a tent,” Lance says. Here, metal struts zigzag across the front veranda, connecting the base and the roof as if in tension.
A spine or stair element links three distinct forms of this 364m² home, which are nestled into the contours of the steep terraced site – with the garage at the top, the bedrooms in the middle and the main living areas at the lower level facing the sea. You enter via a stepped pathway alongside the garage that has a direct axial view to the Poor Knights Islands. A cedar rainscreen protects the stairs, which leads down and through a corridor that connects the forms.
“We have created a theatre or sequence of arrival, so the site opens up to you as you enter through the trees to a carport, which was designed to house the owners’ beloved campervan; then, you go through an entrance portico – a glass-walled bridge that links to the heart of the home,” he explains.
“Being broken up into three parts helps to create elements of surprise with view shafts opening up in different locations around the building. The form is almost in a state of unravelling, ensuring that light and views are drawn into the interior from different directions. On the main living building, for example, the roof lifts up to let light in through west-facing clerestory windows.”
The carport and two-car garage make up the first form – a simple box protected by a cedar rainscreen. The sleeping building consists of a laundry sandwiched between two ensuite bathrooms with showers that open up to the landscape, providing easy access to the swimming pool area. This ablutions block is then sandwiched by two bedrooms.
Similarly, the living form is bookended by rammed earth and blockwork walls, which offer protection from wind and help to tie the building into the surrounding landscape, strewn with rocky formations and native coastal planting. Here, the main living, kitchen and dining area acts like a telescopic lens out over the islands, opening up at one end into an outdoor room with a fireplace for cooler nights and cosy winters.
Within the contours of the hillside, gabions create a zigzag pattern across the slope, helping both to retain and define the edges of the outdoor living areas and pathways. The owners can step out from the main outdoor living space onto the western garden court or the seaside lawn out front. On the southern side of the house, a separate pool pavilion has a lap pool with a motorised swim current generator, along with gym equipment.
Materially, the home also draws on nature for inspiration with the prevalence of timber a warm and welcoming reflection of that. Red cedar batten screens and shutters wrap the forms, providing protection from the elements, as well as hiding gutters and flashings, creating clean lines and softening the edges of buildings. “The cedar battens break up the light so you get a lovely dappled effect, as well as helping mediate the wind,” says Nicola. “It can be a bit like sitting inside a lantern and, when the roof opens up, natural ventilations gives a sense of airiness.” Sustainable rammed earth ‘bookends’ provide a sense of mass and texture, as well as offering insulation and waterproofing.
On the interior, spotted gum lines the floors and has been used on some walls, while the rest are Gaboon plywood. In the kitchen, a copper splashback lines the wall behind the sink and cooktop, a blackened steel panel covers the rangehood and the dining table is made from local swamp kauri. In the bathroom, the shower cubicles are lined with copper and have basalt crazy paving on the floor.
Relaxed and airy, Tutakaka house looks very much like a summer home yet it has been designed for both summer and winter. High windows look directly onto the sky and across to the tree canopy, as well as bringing in light. The arrangement of the home follows the morning sunlight around the building through the high midday sun and through the afternoon sun until it departs to the west, with shafts of light penetrating the various openings and screens.
“This is an expansive building, not so much with a dark and moody atmosphere,” says Lance. It is more of a culmination of 15 years of thinking, where we’ve been experimenting with a number of buildings and forms. This building is essentially a vehicle for the view and how that plays out.”
Words by Justine Harvey.
Photography by Jackie Meiring and Herbst Architects.
