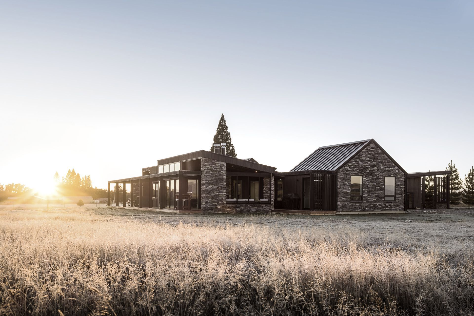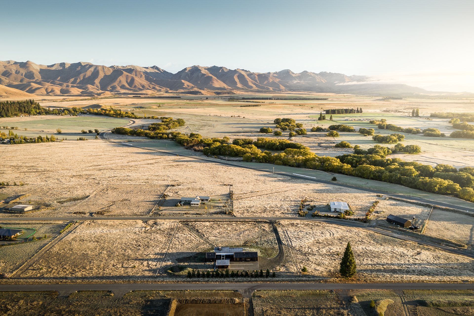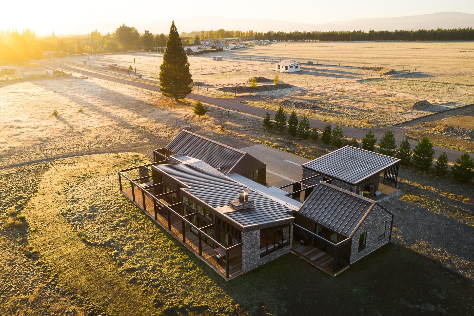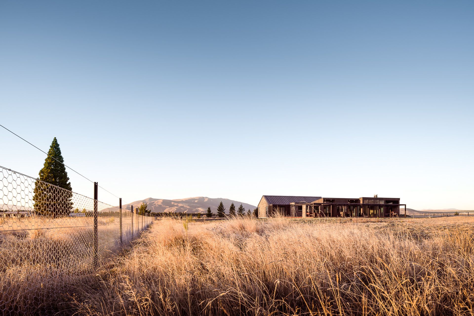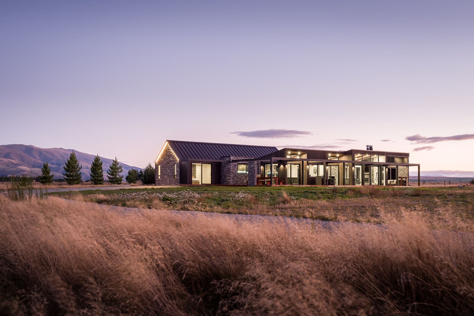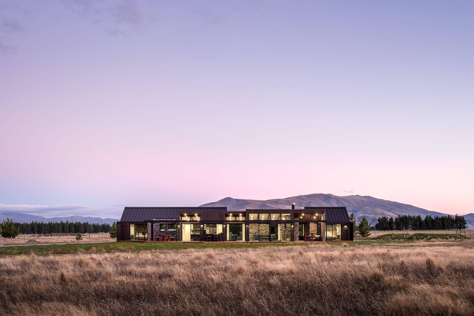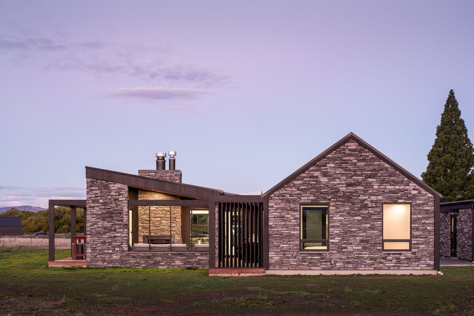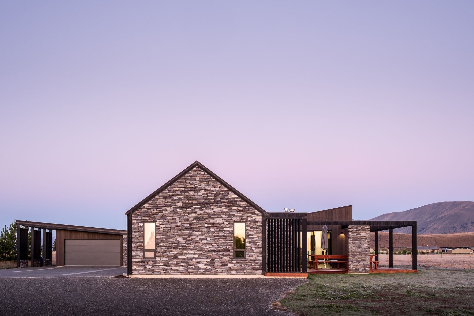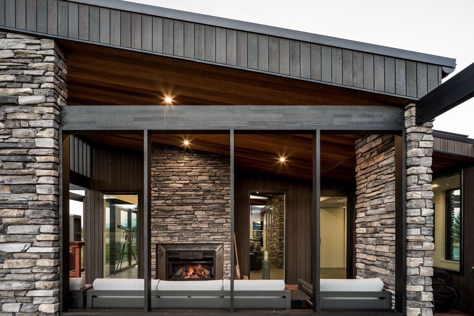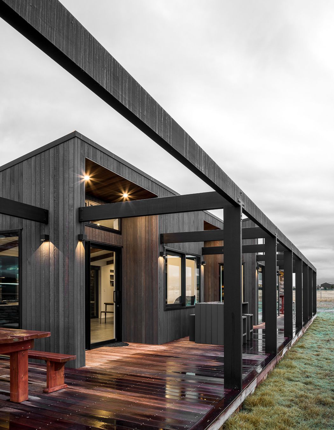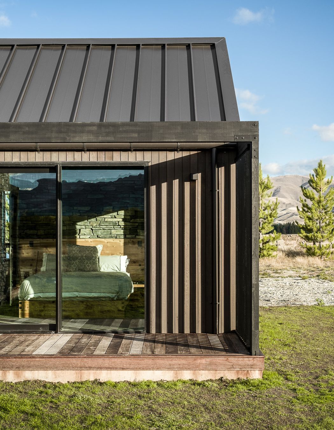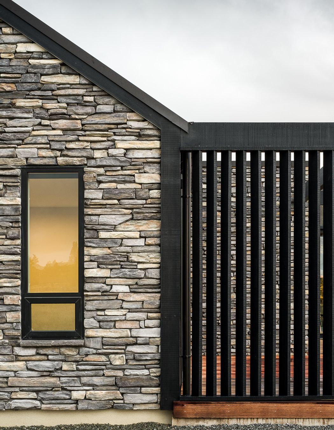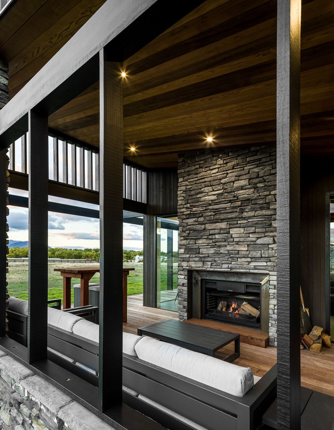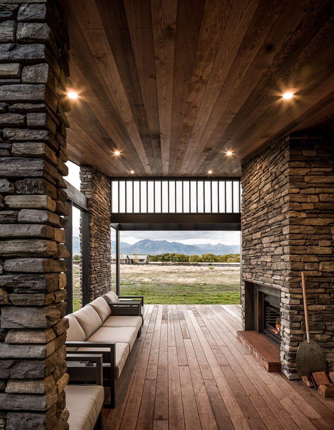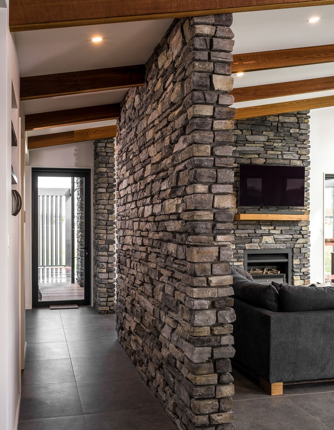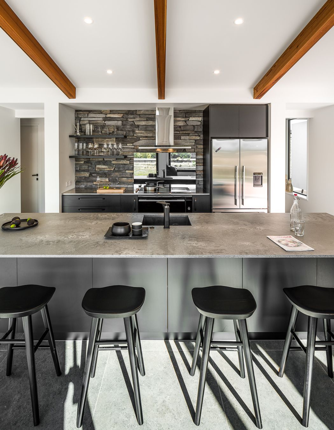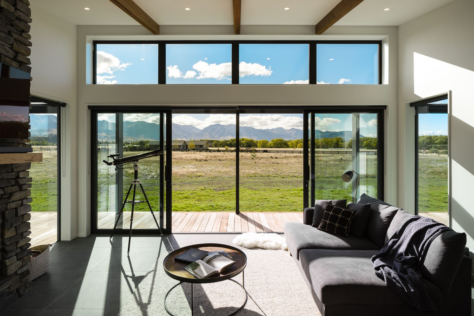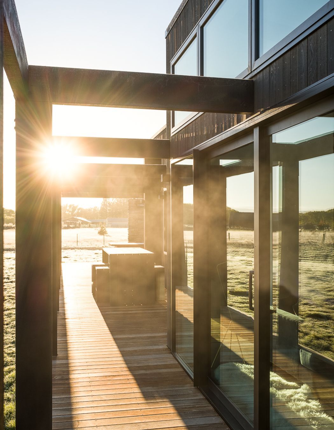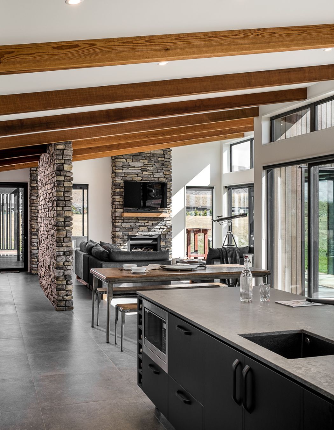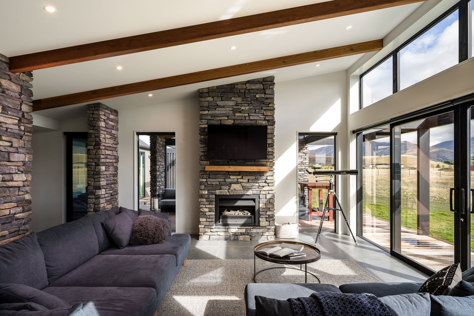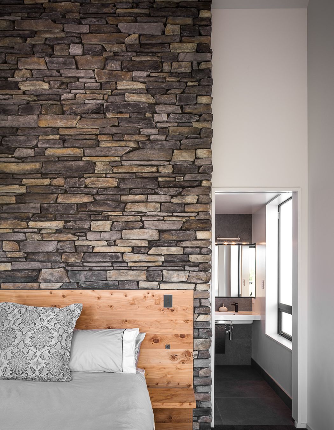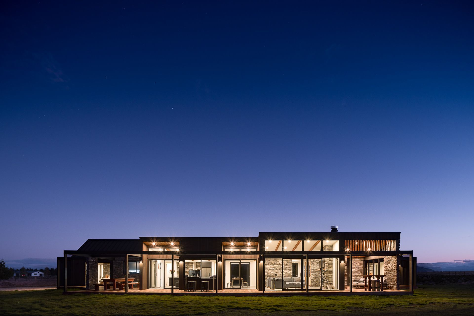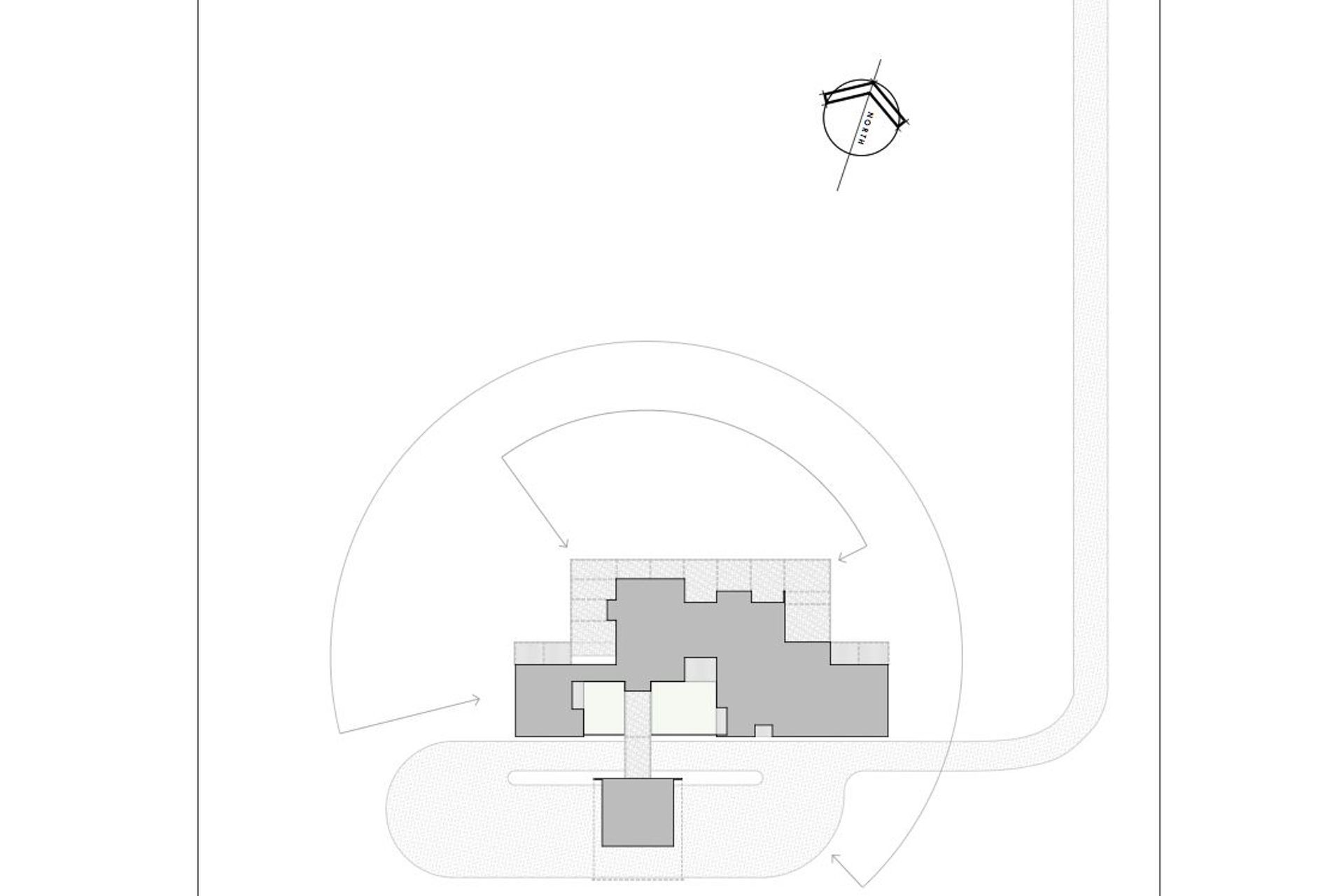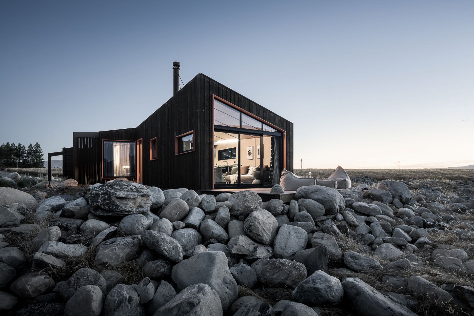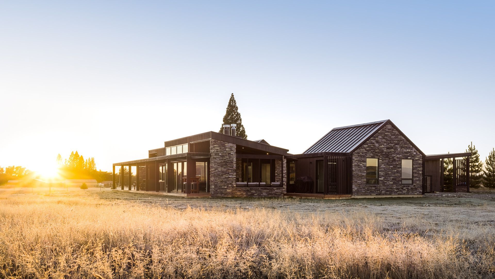With spectacular views to the Ben Ohau mountain range and a historic Mackenzie Country farming station, this peaceful family holiday retreat in Twizel captures the region’s understated barn vernacular but with a modern interpretation.
Twizel sits amid mountains and rivers in the Mackenzie country, South Canterbury, where a burgeoning growth in holiday homes is transforming this small town—which was originally founded in 1968 to house construction workers of the Upper Waitaki Hydro Electric Scheme—into a coveted retreat destination.
“Twizel has changed dramatically in the ten years since I first visited; now, sections for sales virtually disappear overnight,” explains designer Barry Connor. “It has big appeal for Christchurch locals who come here for fishing, skiing, mountain biking and climbing. Basically, it has everything Wanaka has to offer but without the big price tag.”
The brief from property owners, Mark and Lisa, was for a peaceful retreat that would be suitable for their extended family—three families including adults and children—to gather together for holidays. The brief was for a flexible home that would be equally cosy and comfortable for the couple on their own, as well as for when the rest of the family were visiting. They also wanted a large outdoor entertaining area for summer barbeques and to capture the mountain views around the home.
“Mark and Lisa really like both monopitched roofs and the gable forms that are common in the south of the South Island,” explains Barry. “The gable is typically traditional, while the monopitch is more contemporary so we needed to fit the two concepts together, which was quite tricky, but it eventually started to take shape—resulting in a classic house shape with two wings either side. It’s a simple house like the long barns you can see on the sheep stations around here.”
Alpine Retreat is designed around the stunning views of the landscape. “It is really nice to sit down in the lounge and soak up the mountains and sky. In the winter, Ben Ohau is amazing all dusted in snow, but it is fascinating in summer too as it casts interesting grades of light, shadows and texture throughout the flat and undulating landscape with its rugged solid rocks and bushy carpet of tussock,” says Barry.
From the roadside as you enter the back of the property, you can see the boat park and a double garage—creating privacy from the main road. Then, you enter the home via a walkway flanked by two small courtyards and surrounded by the three main forms of the house. “Being close to lakes and mountains, the wind can be horrendous so we needed to create plenty of sheltered areas. As you enter the courtyard, you can see straight through the main living room to Ben Ohau. To the left is the master bedroom suite facing west and to the right is a guest bedroom suite, bunkroom, laundry and extra bedrooms.”
The social hub of this home is the kitchen and dining area within an open-plan living space, which features a walk-in pantry, a huge island bench and a large window seat that helps connect the interior to the mountain view. A huge deck, with barbeque and dining area functions, wraps around the living spaces and allows for seamless indoor-outdoor entertaining. In the lounge area, a double-sided fireplace is set into a stone-clad wall, flanked on the other side by a cosy outdoor entertaining room that features a built-in pizza oven. This ‘evening terrace’ is sheltered by stone walls and dark-stained cedar screening with a timber floor and ceiling adding further warmth.
Various deck areas around the home are also screened for wind protection and privacy, while allowing sunlight to filter through into the interior. “The weather can be crazy here—from baking hot sun in the summer to snowfall in the winter, so we chose clean, robust and hardworking materials that can deal with the climate and will weather nicely as the years go by—but not too many materials, to avoid it looking busy on the eye,” says Barry.
“From a distance, the house blends well into the landscape, avoiding shouting or appearing pretentious,” he says. A lightweight stone veneer was specified as an accent material on the exterior and is also used on feature interior walls in the bedrooms, as a backsplash in the kitchen and on the fireplace surround. “We went with a high-quality stone veneer product expressly for its lightweight characteristic, which allows it to be used in instances where the shear weight of real stone would restrict application capabilities. Additionally, the look of natural stone suits the colours and ruggedness of the Twizel landscape of tussock grasses and is complemented throughout the rest of the home by cedar.”
A mix of active and passive heating strategies have been incorporated into the design. “Early on in the design process, we undertook a sun evaluation with the goal of mitigating solar gain in the home,” explains Barry. “The pergola structure acts like a brise soleil to reduce heat gain by blocking out harsh solar rays in the summer and allowing winter light to penetrate, all while keeping all-important sightlines open—this region is a dark sky reserve with no light pollution so it was really important to make the most of the views of the night sky too.
“Additionally, underfloor heating and above-code insulation helps keep the internal temperature constant while thermally broken, double-glazed joinery helps combat extreme hot and cold temperatures and condensation, all of which work in concert to create a warm and comfortable home.”
Built on a flat and remote lifestyle block, the designer and homeowners were fortunate that there were no council stipulations to use certain materials or styles on the building. “The area has a real mixed bag of house styles and we were also lucky that the sunlight trajectory is coming from the same side as the key views, which made the house a lot easier to design,” Barry says. “Another benefit to the general liveability of the home is the generously sized section, which allows for plenty of space around the home, which in turn ensures the family will continue to enjoy the views well into the future, even if more houses are built around it.”
Currently used as a holiday home, Mark and Lisa plan to retire to the home one day but, in the meantime, they’re enjoying it with family and friends. “The whole house can be used for entertaining—they can host 50 people there easily,” Barry says. “The spaces are open and social but there are still quiet and private areas where you need it. Basically, it ticks all the boxes.”
Words by Justine Harvey
Photography by Dennis Radermacher, Lightforge
PROJECT DESCRIPTION—AWARD SUBMISSIONS
Located in the relatively quiet back area of Twizel this alpine retreat sits quietly within the neighbouring shadow of the Ben Ohau range.
A simple and peaceful retreat were the only few requirements of the relatively open design brief from the owners, who were looking for a relaxed and informal entertaining home to spend time with friends and family and soak in the big skies and big landscapes of untouched horizons.
The brief called for a modest single story easy care dwelling with simple, classic design elements with a modern interpretation, these were some of the requirements but essentially the brief was open, understated and trusted.
The site is framed on both sides by residential properties and bounded by access roads on the others. With expansive views of the Ben Ohau range and the historic farming station to the North the orientation of the design was obvious given the sunlight orientation and views.
The house sits confidently and privately on the site with the front elevation raised towards the mountains to provide spectacular views from the main living areas. The house is setback from the street access so privacy is maintained but views can be captured. This allows the design to take advantage of the year round morning sun and creates a home that feels nestled into the Ben Ohau landscape.
DESIGN FEATURES & CREATIVE SOLUTIONS
The simple long barn form of the dwelling sits long-side to the mountain view and is positioned to provide uninterrupted views to all the main living areas and both Master bedrooms suites that flank the main body of the house. The form of the building is simple with a long gable framed barn through the centre with monopitched wings to the North and South.
The main living, kitchen and dining spaces are located to the front and open out to the main view. Guest bedrooms, laundry and utility spaces sit behind and frame the driveway access to the rear of the house. The Main guest bedroom has access to the rear entry courtyard and this provides for a sheltered outdoor area away from the prevailing winds.
The evening terrace is centred around the outdoor wood fired pizza fire and is sheltered enough to feel cosy in winter but opens out to soak in the views of the sunset on the range during the late evening sun.
Floor to ceiling glazing and large sliding doors to the North elevation allow the house to be opened up, maximising potential for natural light and ventilation and create a strong visual to the mountain landscape.
Dark stained vertical cedar frames the main body of the house with gable end accents and feature walls of Schist stone combining to create a solid and defined house. This simple palette allows for the landscaping to shine and the dark stained timber reflects the natural hues of the neighbouring range.
