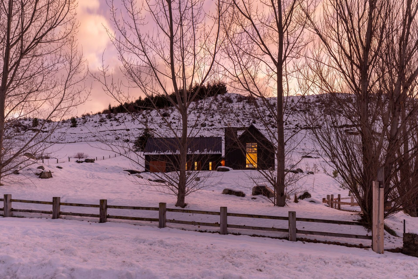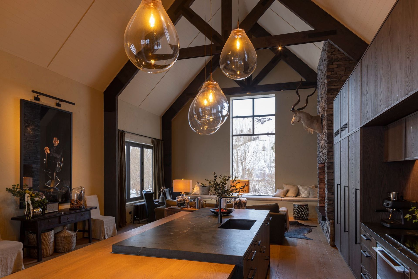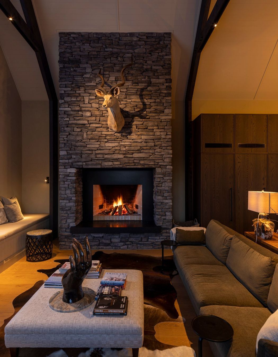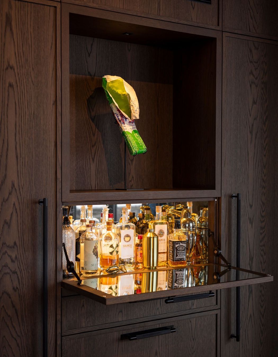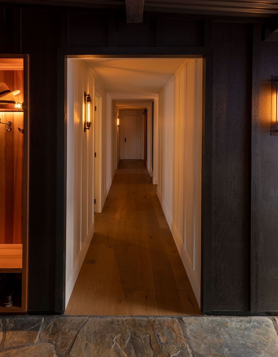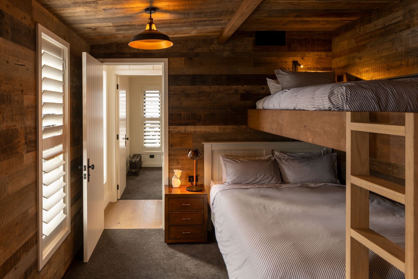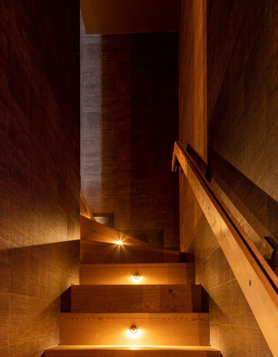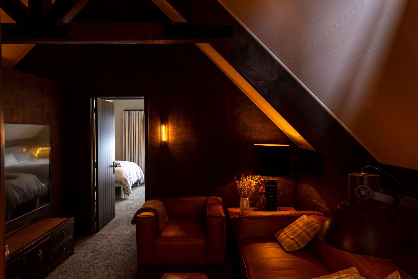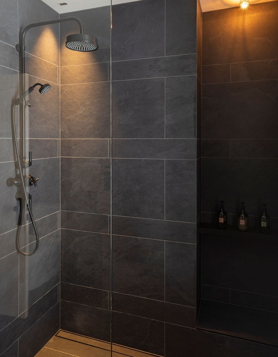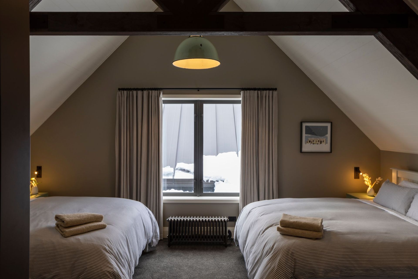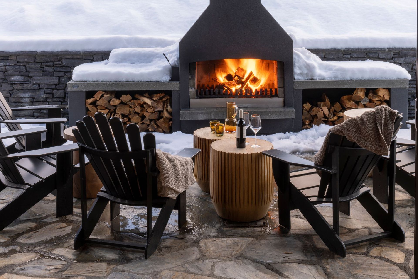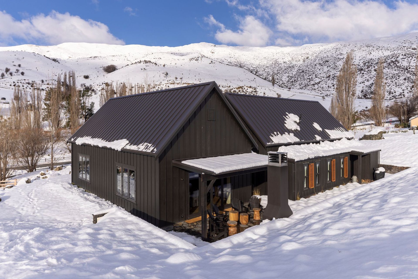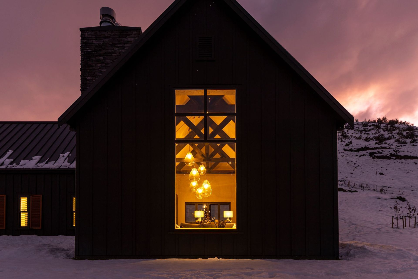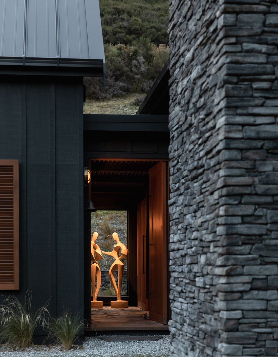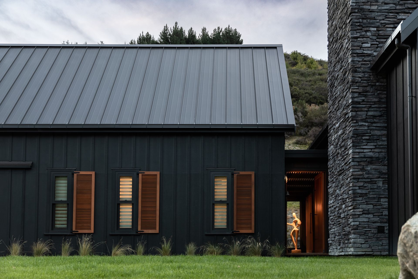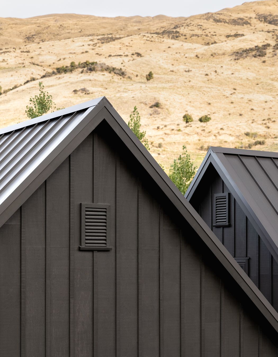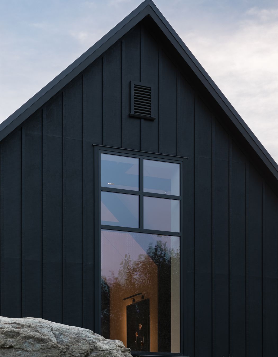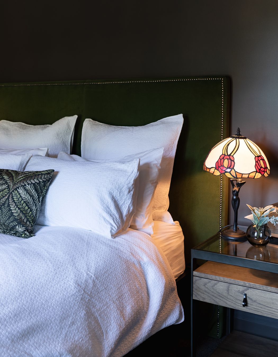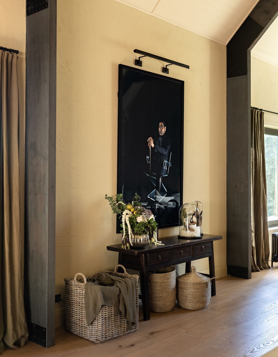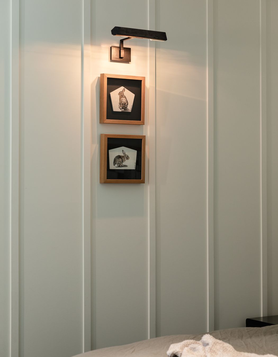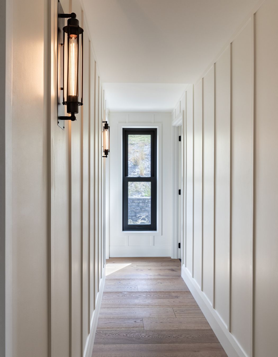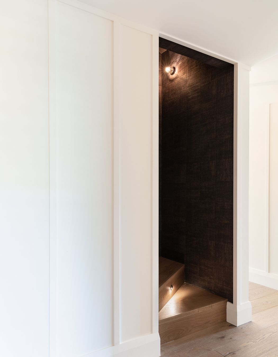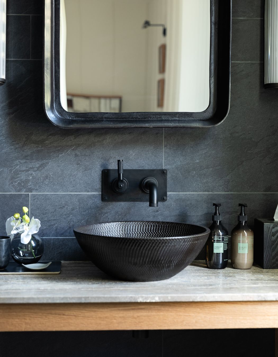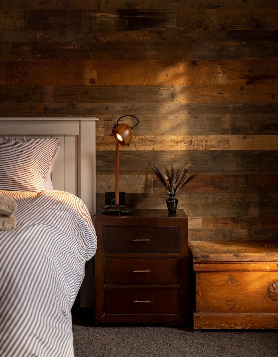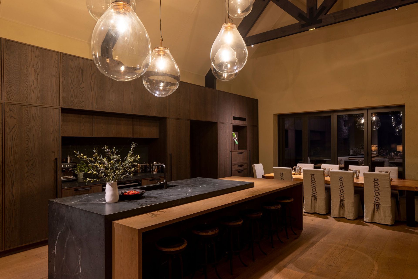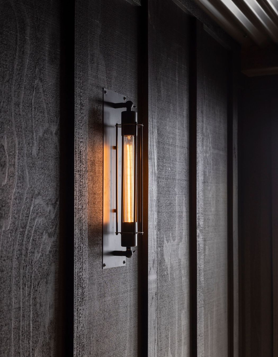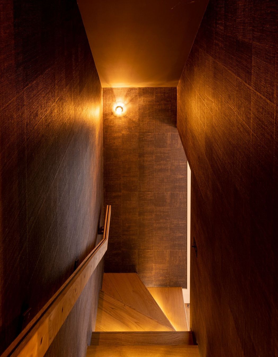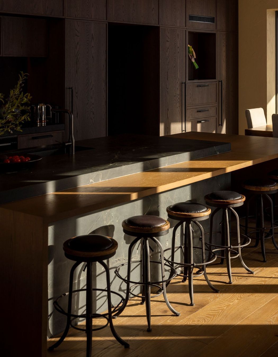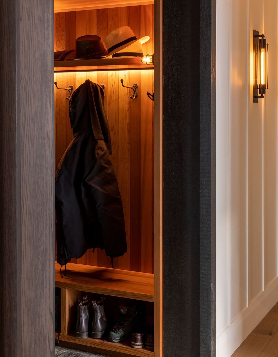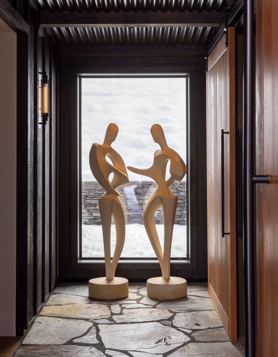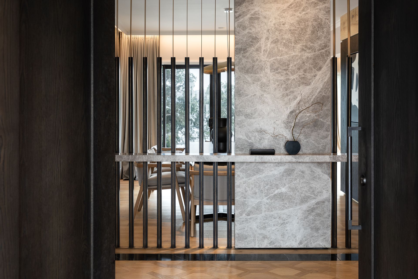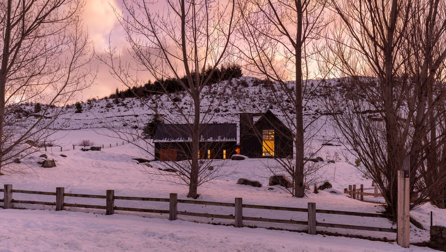Family and friends will always be welcome in this comfortable new-build holiday home.
“It was important that you felt that you could relax and wear your shoes inside,” says Space Studio interior designer Vee Kessner of this Cardrona Valley, South Island holiday home. “That you could lounge on the couch, that you could all gather and cook up a storm in the kitchen, that kids could run around.”
The home is intended as a bolthole for an Auckland-based couple with adult children, keen skiers who wanted a relaxed, luxury feel, says Vee.
“Without being too pretentious, the build relates to where it sits in Cardrona Valley, with its alpine climate, farming communities and historic goldfields. Much of the inspiration for that is the textures and shapes of barns. The exposed trusses, palette and textured finishes are really driven by the surroundings.”
With the need to accommodate large groups of friends while also creating a snug environment if it’s just the couple at home, the house comprises two barn-style forms.
“One is the living space where you can gather in the kitchen, which is central to the build and big enough for many people to be in at once,” says Vee. “It’s grounded on one end by a very large open fireplace clad in schist and an outdoor fireplace on the terrace. Cabinetry down one end contains all of the kitchen equipment, integrated fridges, mini bars and various other supporting facilities like music and heating systems. While everything is quite contemporary the detailing is very much in line with a barn feel.”
Vee says the material elements were chosen to be warm and tactile, including Negresco stone in the kitchen and a combination of timbers: fumed oak floors and stained timber beams.
Lighting is a key element of the overall design and was carefully considered. The overhead beams have recessed lighting concealed in them, on magnetic tracks so they can be repositioned. In the kitchen, oversized feature pendants fill the space with light and spot lighting highlights the owners’ art pieces.
“The second barn is separated from the first by a lean-to, almost as if the two barns were built separately and later connected,” says Vee. “That entrance brings the exterior cladding into the internal face of the building and the Clutha stone from local quarries is on the floors.”
In the accommodation barn, a bunk room, bedroom, bathroom and a bedroom with an ensuite are on the lower level. Up a hidden staircase is a media room, main bedroom and a second bunk room. “The planning was around being able to create spaces that parents would feel comfortable with, that children could run around in and still be close to their parents at night, and be able to watch TV without impacting on the enjoyment of the adults.”
In terms of the home’s high-end detailing and finishing, there was a desire to create a journey, says Vee. “You move from the heavily plastered, textured feel of the living space through the panel detailing down the corridors and then up into a much darker palette upstairs.”
A traditional barn manufacturer helped develop the forms including the structural beams and the correct roof pitch. The cedar shutters are functional, and the garage door rolls open on barn-door-style tracks.
“In terms of design, it's always about enhancing the brief. In this instance, it was very much about warmth, a journey, an interest in every space, but also being mindful that this was a long-term investment so it had to have a timelessness to it. You're creating a dream, you're creating a moment of difference in people's lives.”
