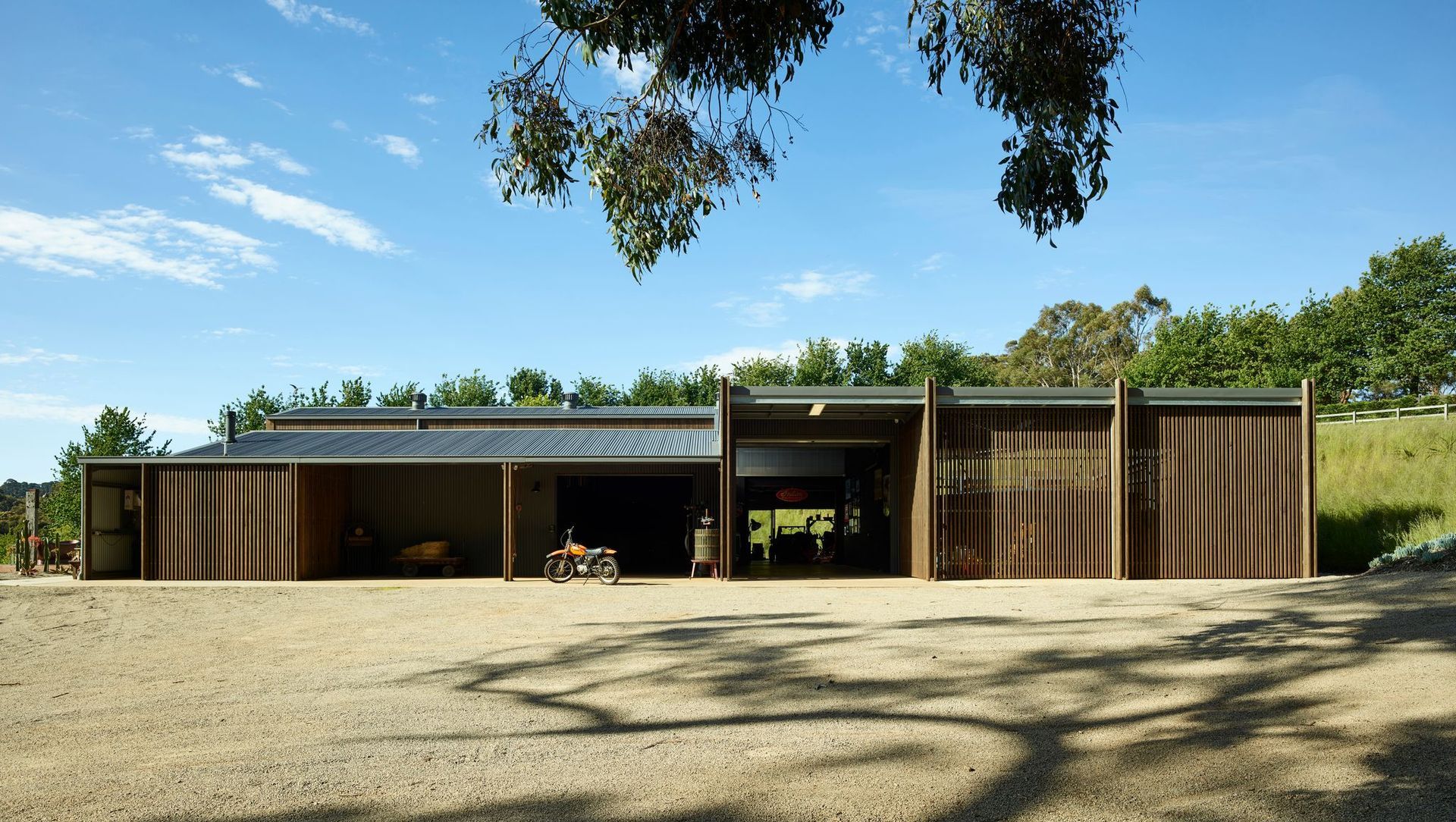About
Uber Shed 2.
ArchiPro Project Summary - Über Shed 2: A sophisticated farmhouse-style structure that creatively repurposes an existing shed, enhancing storage and living spaces while providing stunning views and a unique entertainment area, completed in 2020.
- Title:
- Uber Shed 2
- Architect:
- JOST Architects
- Category:
- Residential/
- New Builds
- Region:
- Victoria, AU
- Completed:
- 2020
- Building style:
- Farmhouse
- Photographers:
- Derek Swalwell
Project Gallery
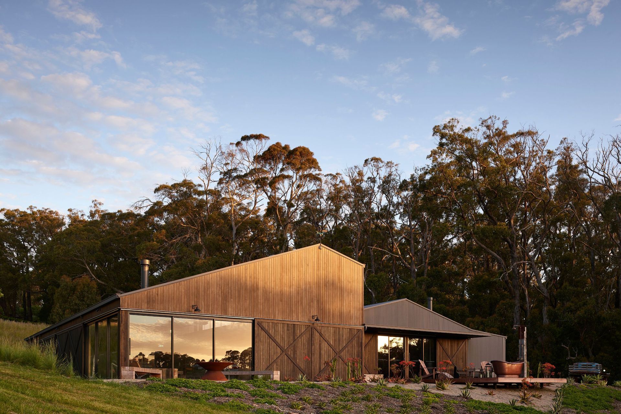
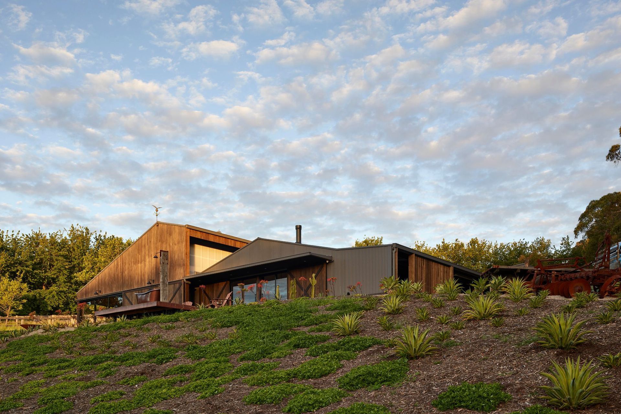
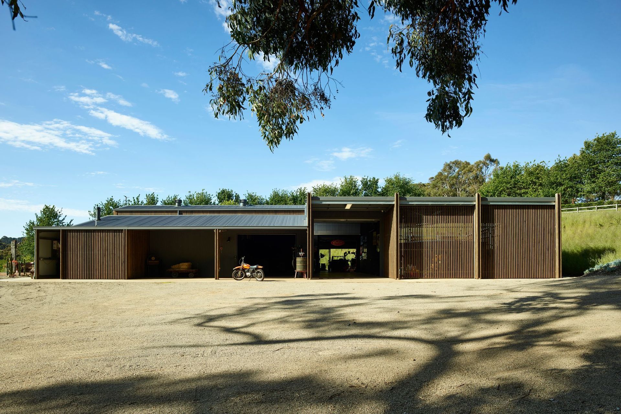
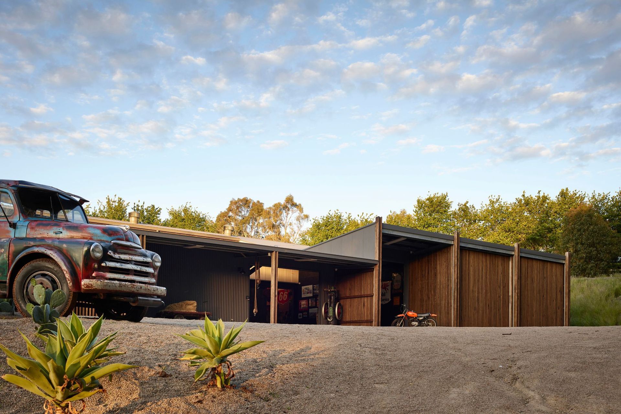
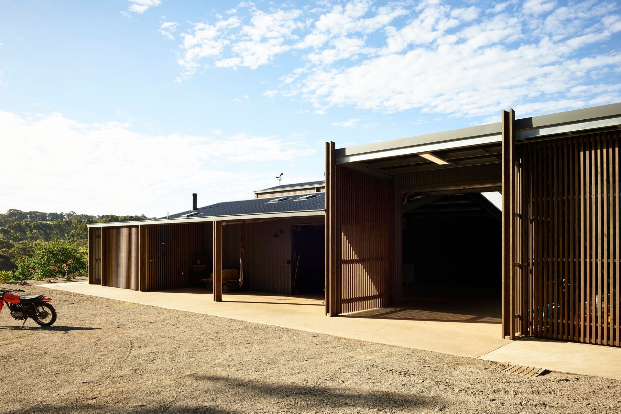
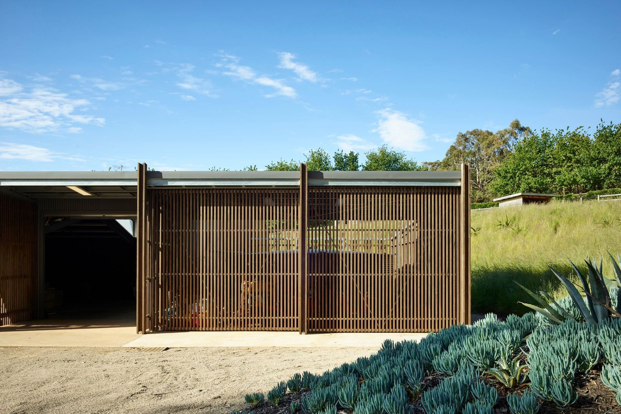
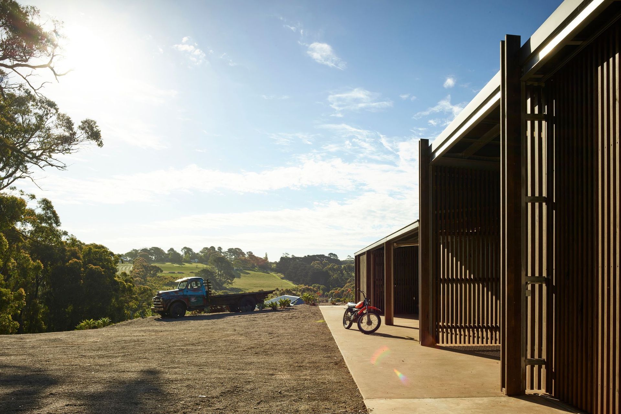
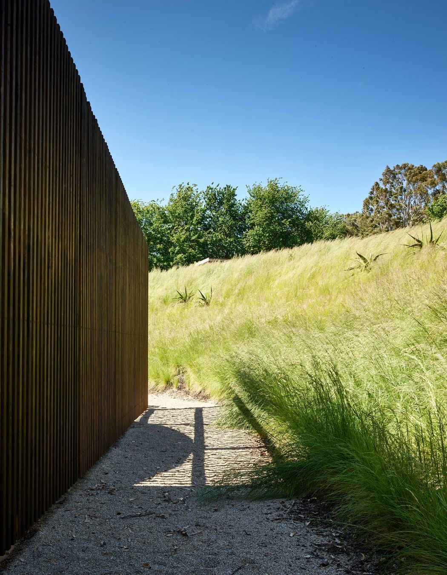
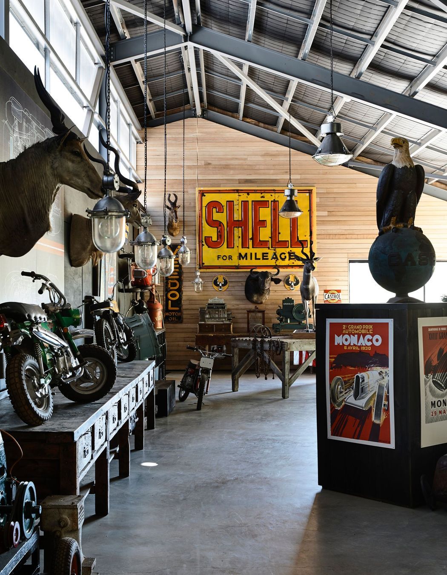
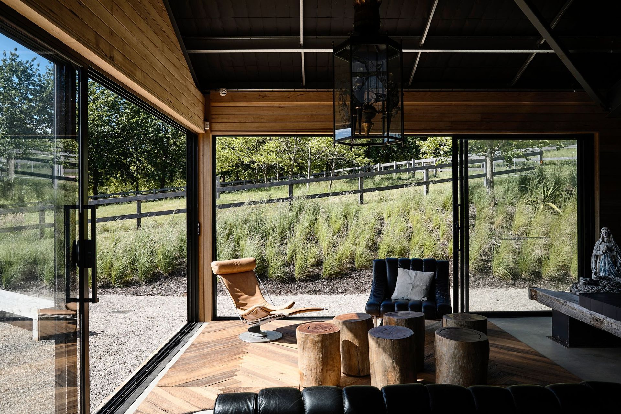
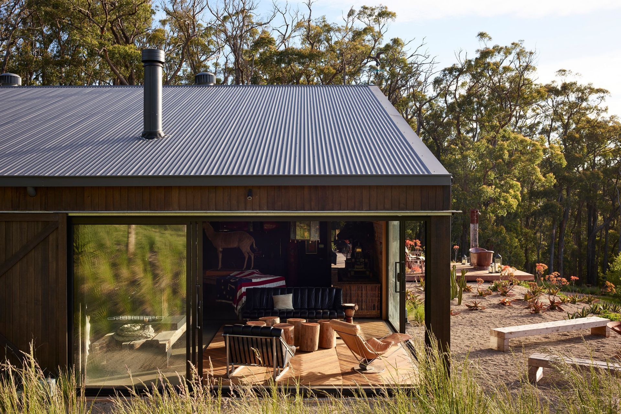
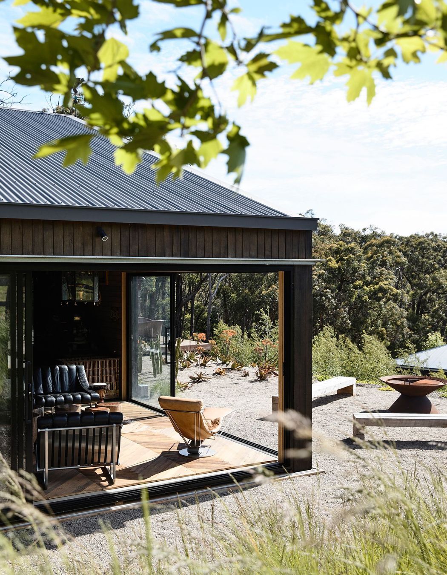
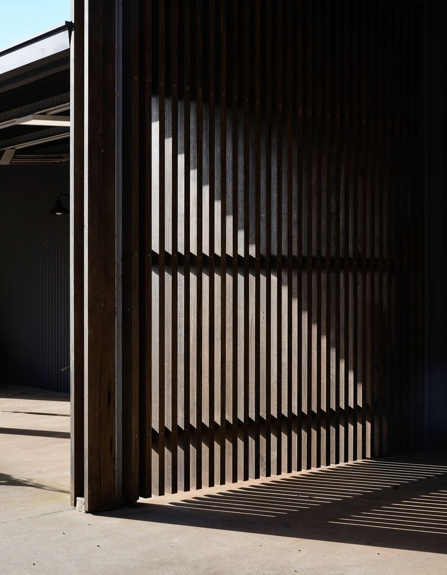
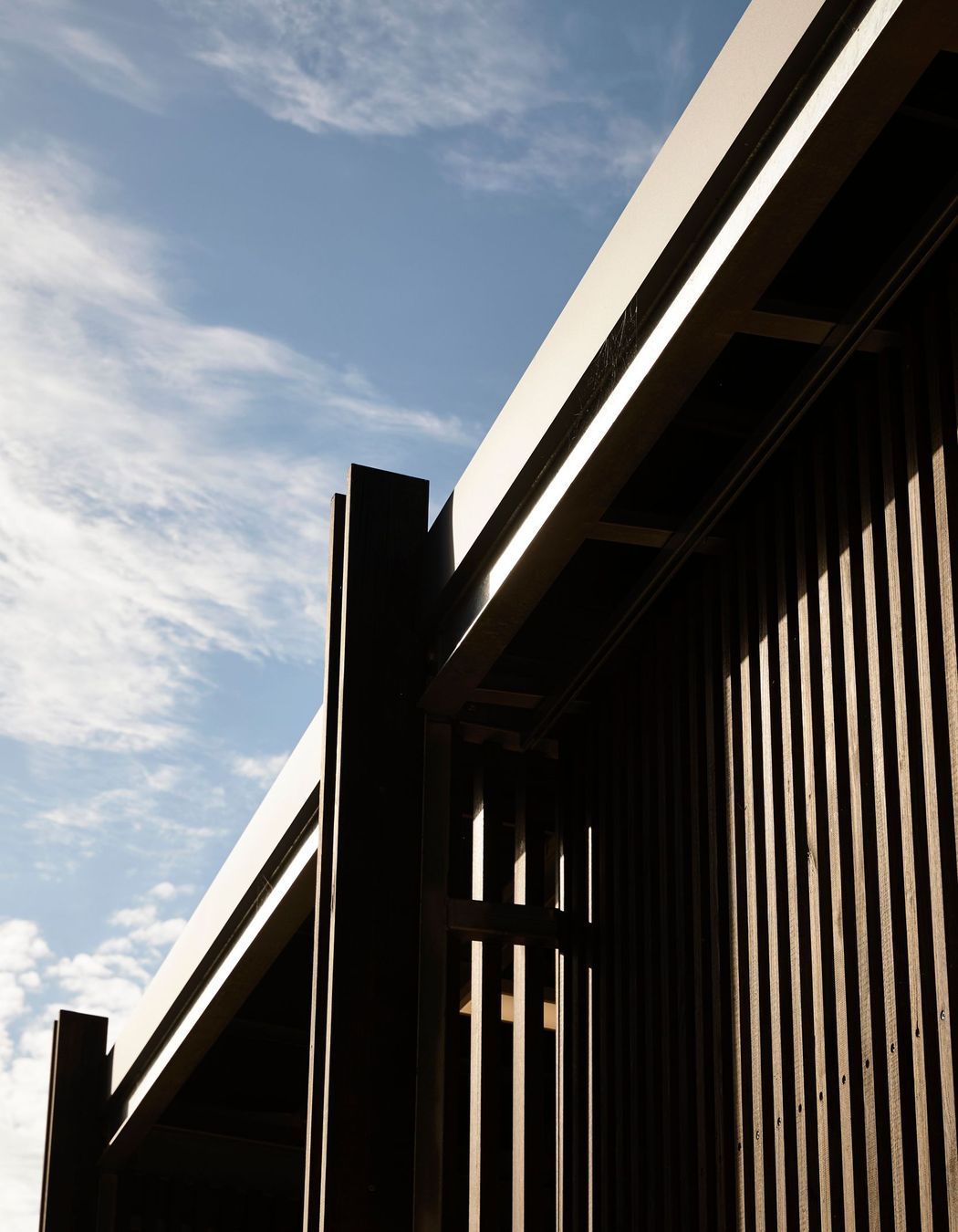
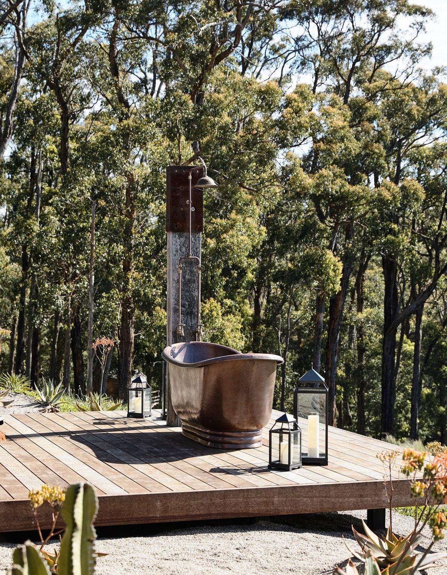
Views and Engagement
Professionals used

JOST Architects. Jost Architects was established in 2008 in Melbourne by Patrick Jost. The main studio is located in St Kilda, Melbourne and a second studio is now located on the Sunshine Coast, Queensland.
We treat each project as unique, the site context, client requirements and specific design aesthetics results in distinct project styles. The practice produces strong contemporary designs that respond to brief, budget, and location, along with the setting in which it’s found.
The need to produce sustainable outcomes, irrespective of the scale of a project is a core value of Jost Architects. Starting with the adoption of the basic principles of thermal passive design, sustainable systems are integrated within the building fabric to become unnoticed aesthetically. This results in projects which are comfortable to live in, economical to operate and of a high-quality contemporary architecture.
Founded
2008
Established presence in the industry.
Projects Listed
9
A portfolio of work to explore.
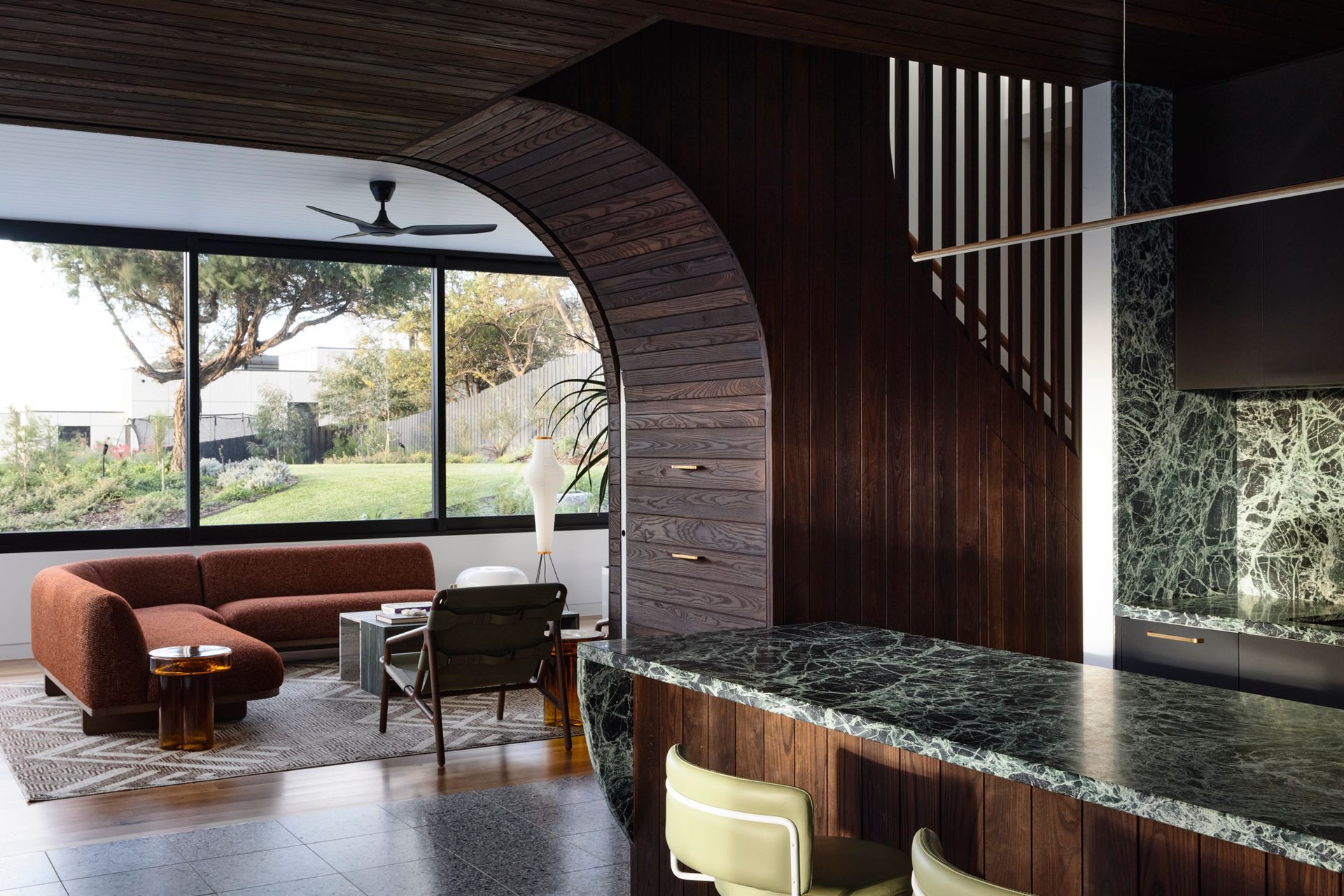
JOST Architects.
Profile
Projects
Contact
Project Portfolio
Other People also viewed
Why ArchiPro?
No more endless searching -
Everything you need, all in one place.Real projects, real experts -
Work with vetted architects, designers, and suppliers.Designed for New Zealand -
Projects, products, and professionals that meet local standards.From inspiration to reality -
Find your style and connect with the experts behind it.Start your Project
Start you project with a free account to unlock features designed to help you simplify your building project.
Learn MoreBecome a Pro
Showcase your business on ArchiPro and join industry leading brands showcasing their products and expertise.
Learn More