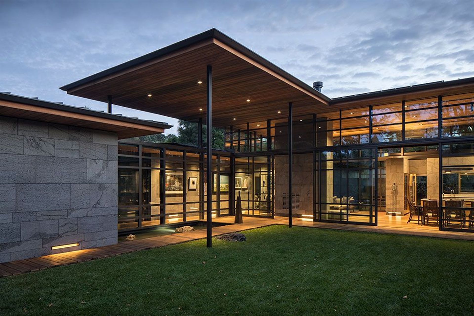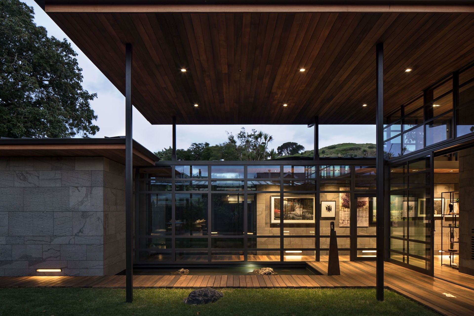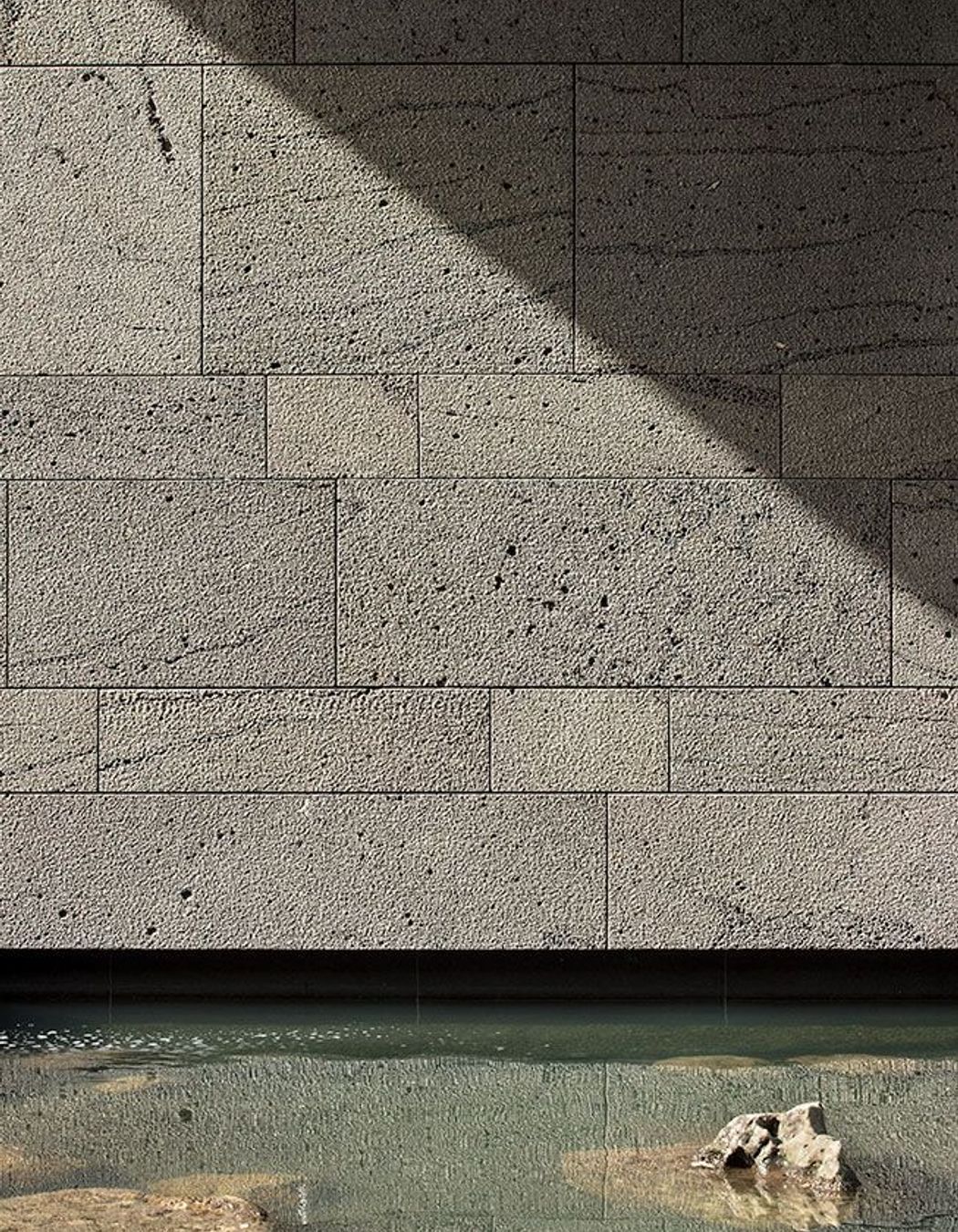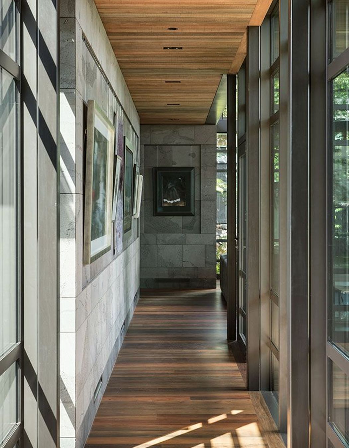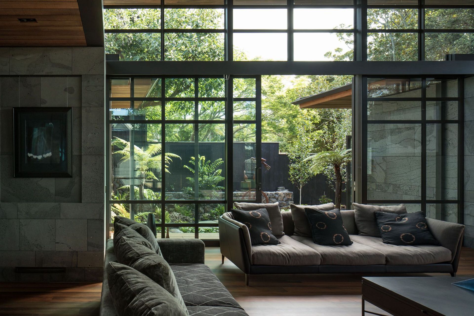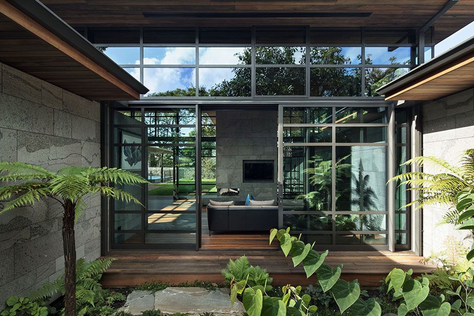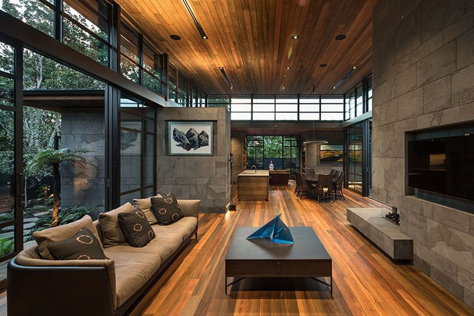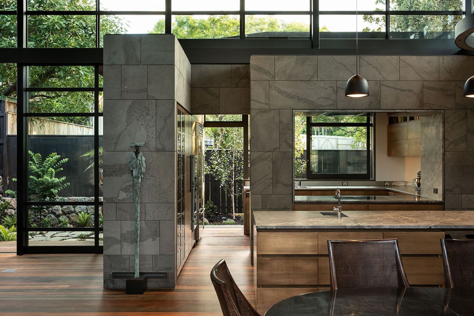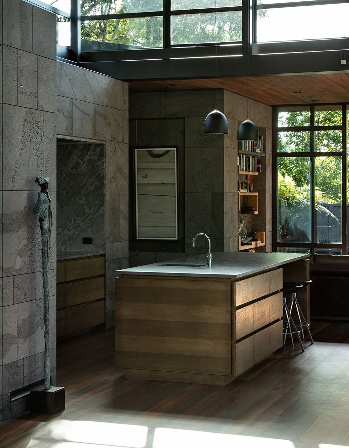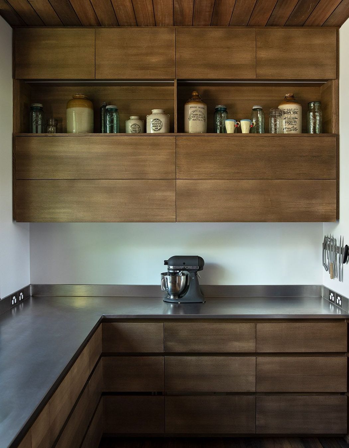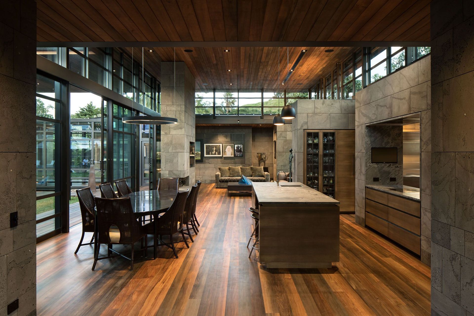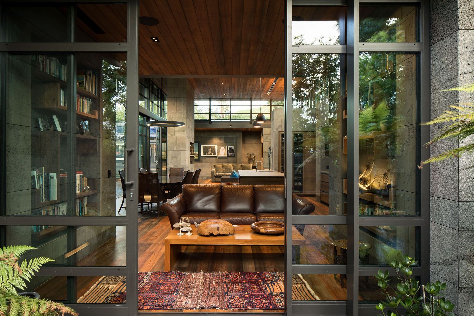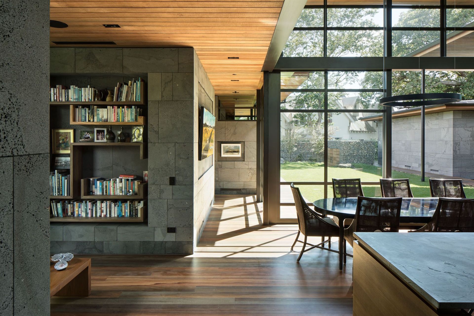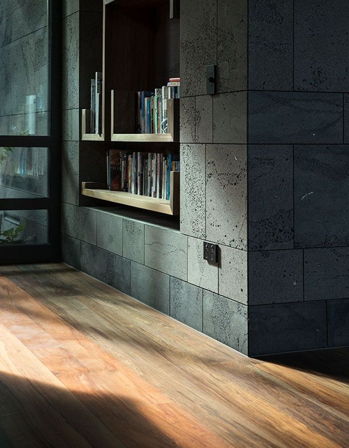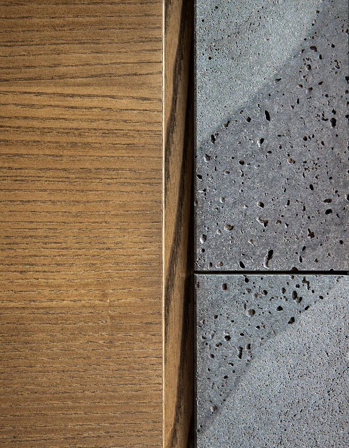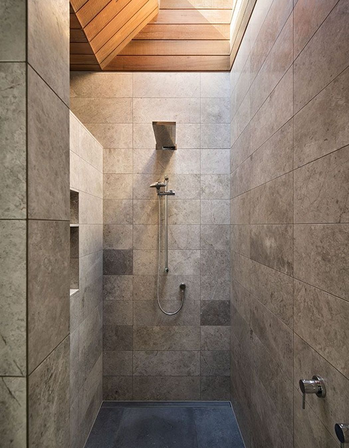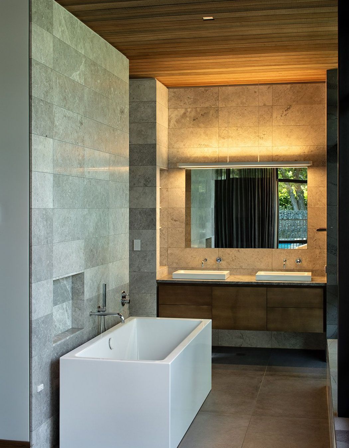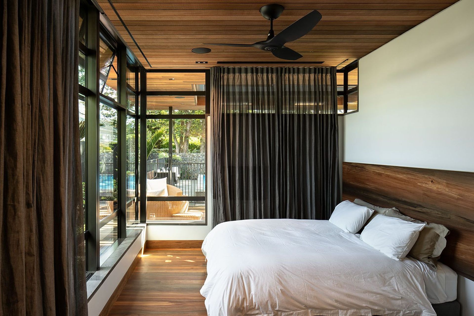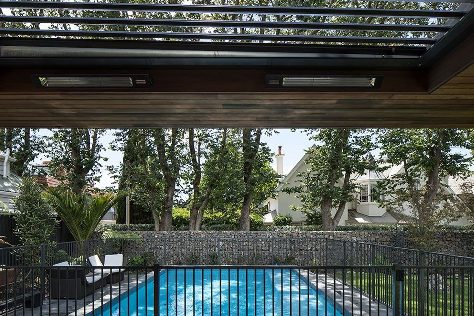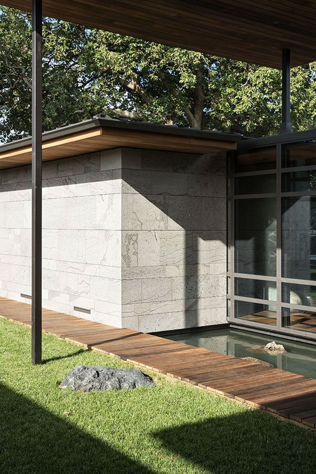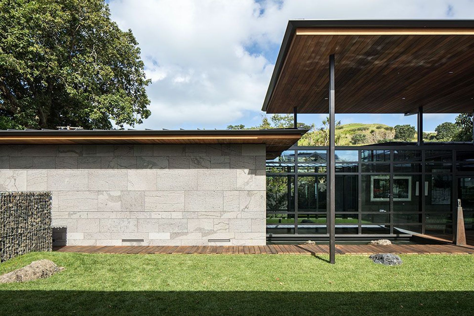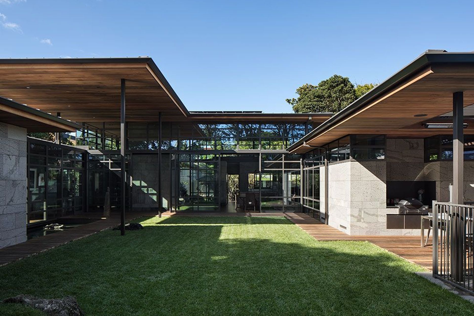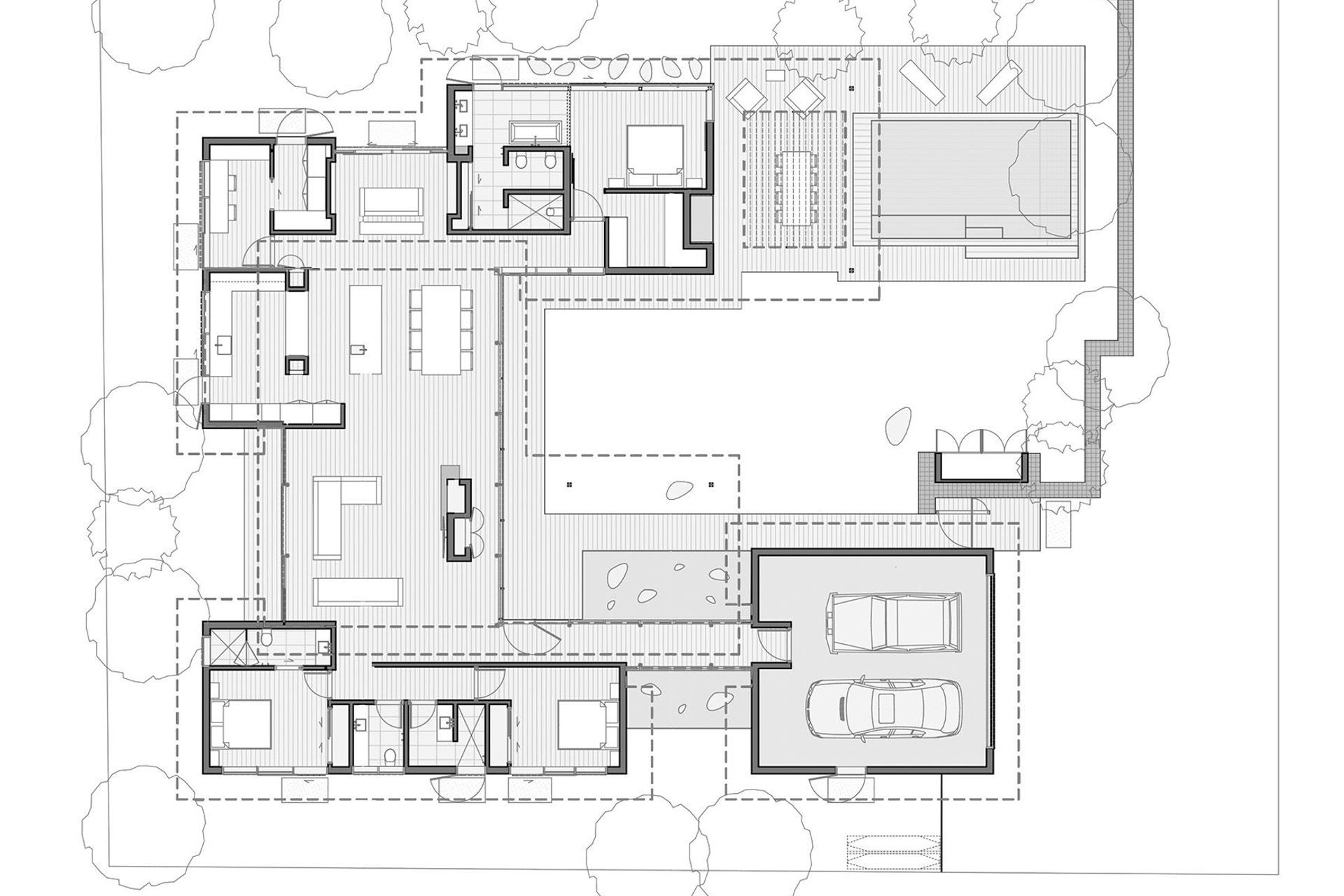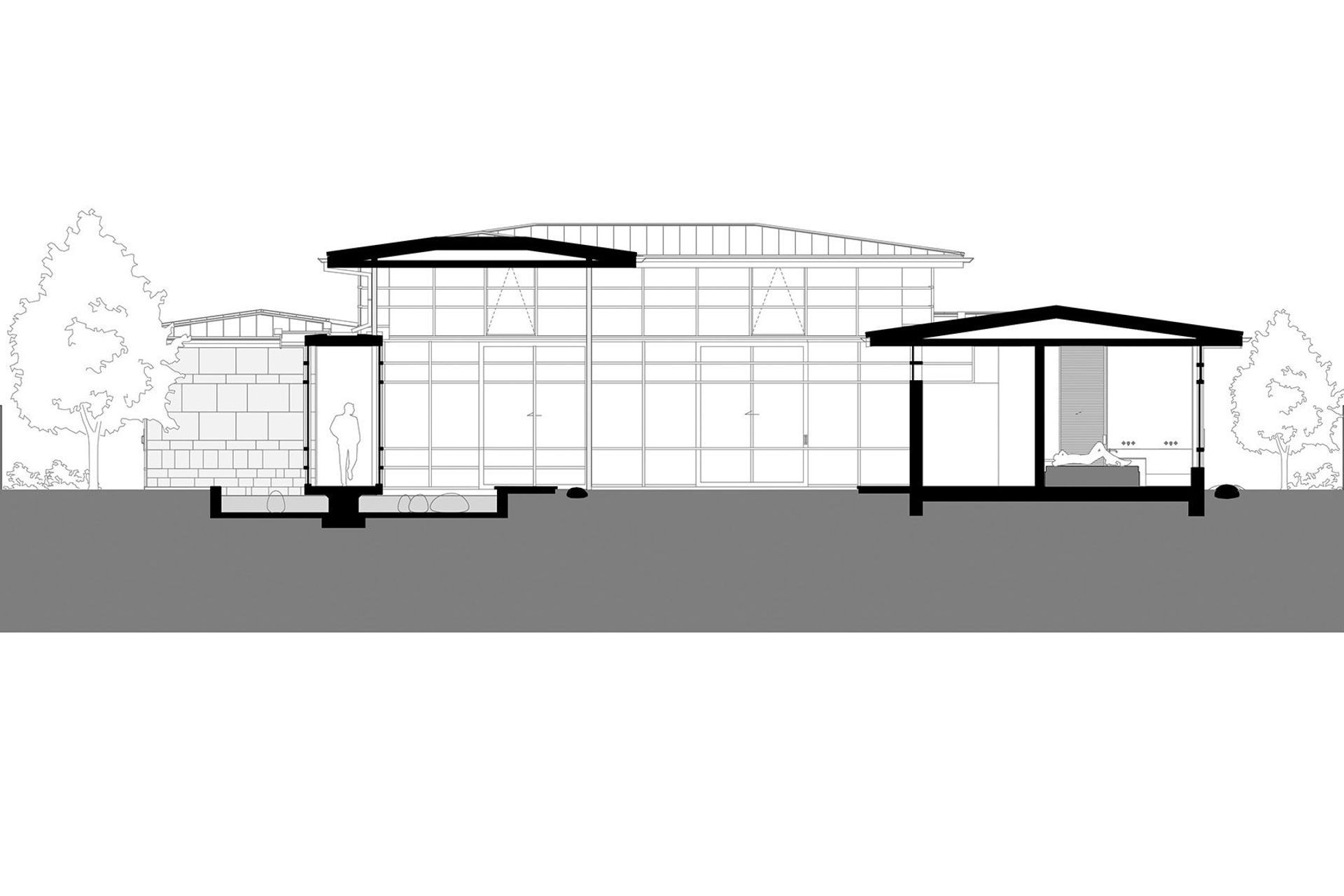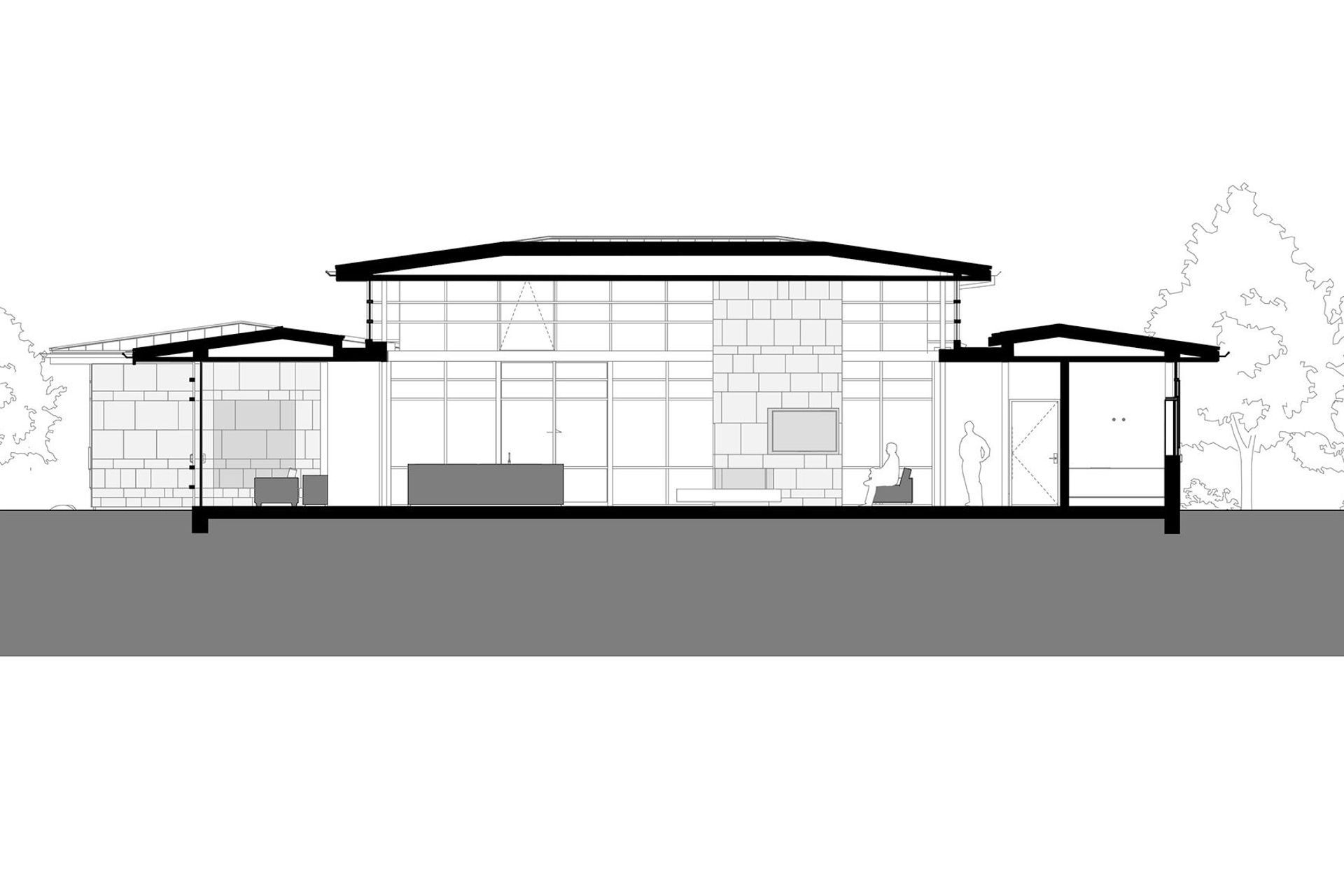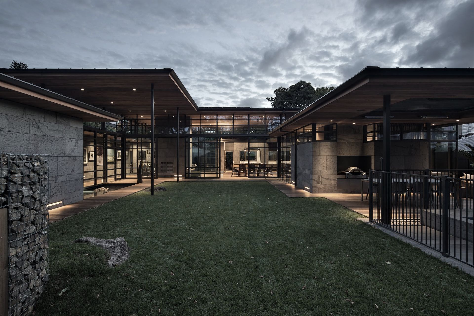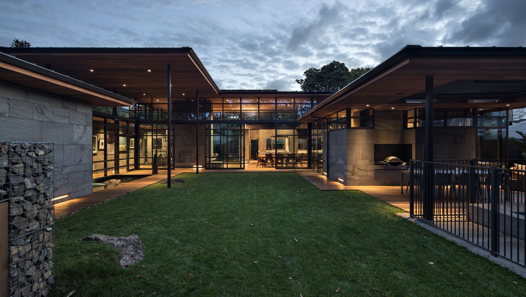Arranged around a series of micro-landscapes, Volcano House celebrates its North Head location, drawing inspiration from Maungauika and Cheltenham Beach, and New Zealand’s beautiful natural materials. Walls are clad in blue basalt from Mount Horrible near Timaru, while the ceilings and floors are clad in totara and rimu timbers sourced from 800-year-old logs pulled out of the rivers of Northland.
Vernacular architecture, or responding to local context, is a strong approach for architects designing houses in New Zealand, fuelled by our country’s stunning landscapes, indigenous heritage (connections to whenua (land) and whanau) and a youthful desire to find our own unique architectural identity. “New Zealand architecture wants to move from what was called a modern period into a regional period, where we’re using local materials and processes and supporting local economies,” explains Tom Rowe, architect and director of RB Studio.
“Economics influences architecture and I think New Zealand architecture will follow a similar trajectory to Japan, where space is at a premium and there is an opportunity to create homes around micro-landscapes that feed off nature, because New Zealanders are used to engaging with nature,” says Tom. “It’s where residential architecture is heading in the big centres like Auckland where land prices are the issue. Within a suburban context, these micro-landscapes will help us to live better in a much more dense urban environment.”
Located in Cheltenham on the Devonport peninsula, a suburb renowned for its heritage villas and English sensibility, Volcano House nods to Japanese architecture but, essentially, it draws on its locality. Arranged around a series of micro-landscapes planted mostly in natives, this 306m² courtyard home takes its design cues from the surrounding geology and the materials of the region.
“The site is in proximity to Maungauika and there’s a certain presence of the mountain that influences the architecture,” says Tom “We were very keen to ensure that the window joinery is set up to capture those mountain views and the micro-landscapes, which are intimate and delicate, and form a backdrop to the house.”
The homeowners were looking for a connection with nature – as they had recently retired from living on a farm up north, along with some seclusion, because this 1,057m² site is enclosed by seven neighbours. “Our brief to the architect was to give us privacy, which isn’t easy when you’re surrounded by large, two-storeyed buildings, but we wanted a feeling that we were still secluded within the suburban environment,” explains the owner.
The landscaping concept was to create a journey through the landscape, so you can travel from one part to the other without having to go inside. A linear series of micro-landscapes follow the site boundary and operate like a sequence of small outdoor rooms the owners can interact with at different times of the year. These include a vegetable garden off the laundry that leads to the perennial orchard and, then, to the native planting around the swimming pool. Around the landscape, a series of volcanic boulders have been randomly inserted into the earth as a way of responding directly to the volcanic cone.
The house has two main entrances. In a typical house, the garage entry would be basic and practical but, here, it is quite literally elevated by a bridge that represents ‘a spatial threshold’ into the building. “We wanted to really celebrate coming home or leaving home,” says Tom. “This entry is through a cloister, which is a classical device of ancient architecture with a series of columns under a roof.” The pedestrian entry is given equal status and is accessed over a jetty, with water on one side and grass on the other. “As you step across the entry, it’s a really deliberate threshold that celebrates a sense of arrival, and a sense of moving from one world to another world – into this house, this microcosm,” adds Tom.
Arranged around a courtyard, the architect has created collections of rooms conceived of as boulders – rough on the outside and smooth on the inside. Each boulder has its own function: the master bedroom, ensuite and wardrobe sit as one collection; the kitchen, laundry and office sits as another collection; the garage and the guest bedrooms are yet another, and the negative spaces in between them become the circulation and public spaces. In plan, the ‘boulders’ are connected by glazing, which creates hollowed-out areas for reflection pools – carving up the site and adding spatial depth.
“The courtyard is a really classical way of providing protection,” says Tom. “In historical terms, it offered protection from wolves and bandits and, in contemporary terms, it offers privacy from the outside but connection within the inside. Even if there are only two people in the house, you have a sense of living with other people in an open yet protected way.”
Another protective element, the roof, possesses an incredible lightness. Sitting high and free of the structure, it appears to almost float over the clerestory windows. Meanwhile, delicate steel work –the structural and bracing elements – are contained in a fireplace chimney located near the middle of the main living space, allowing the roof to lift off but to still have a sense of weight.
The attention to detail that Rowe Baetens Architecture and builder William de Gruchy, and his team at WG de Gruchy Construction, have managed to achieved is outstanding. Negative details line up perfectly: the grouting in the stone is seamless from inside to outside and, where the windows connect the soffit and the ceiling, the boards are colour matched – running through the glazing to reinforce the lightness of the roof.
Materials were chosen for their interesting textures, richness and sensuality. Historically, Basalt has been used all around Auckland in curb stones and has been quarried from the local mountains. “We couldn’t find any suitable Auckland basalt,” says Tom. “Initially, we looked at using Chinese basalt but, then, we found a quarry at Mouth Horrible in the South Island that produces this incredible basalt with tiny perforations known as cat pawing,” explains Tom. “We individually selected the rocks for their grey-blue tones, rather than pinks and other colours, and had them cut so the vein runs along the tile.”
Another unique feature in Volcano House is the beautiful totara-panelled ceiling and rimu flooring. “The diver, Glenn, battled the eels in the rivers of Northland to recover these 800-year-old logs that were felled 100 years ago,” explains Tom. Back then, the logs were cut down and stamped, then the loggers were paid half the money at the stump and half when the logs arrived at the mill, having been floated down the rivers. However, during this process, many of the logs sunk to the bottom of the rivers and are now being recovered to order by NZ Native Riverwood.
“I think we’re becoming more interested in the history and materiality that is availability in New Zealand and this house uses that materiality,” says Tom. “Local stone and native timbers are materials that have a real patina and richness we can’t import. It’s compelling, sensual and warm, and it gives you a sense of New Zealand’s unique identity – our architecture wants that!”
Words by Justine Harvey.
Photography by Simon Devitt.

