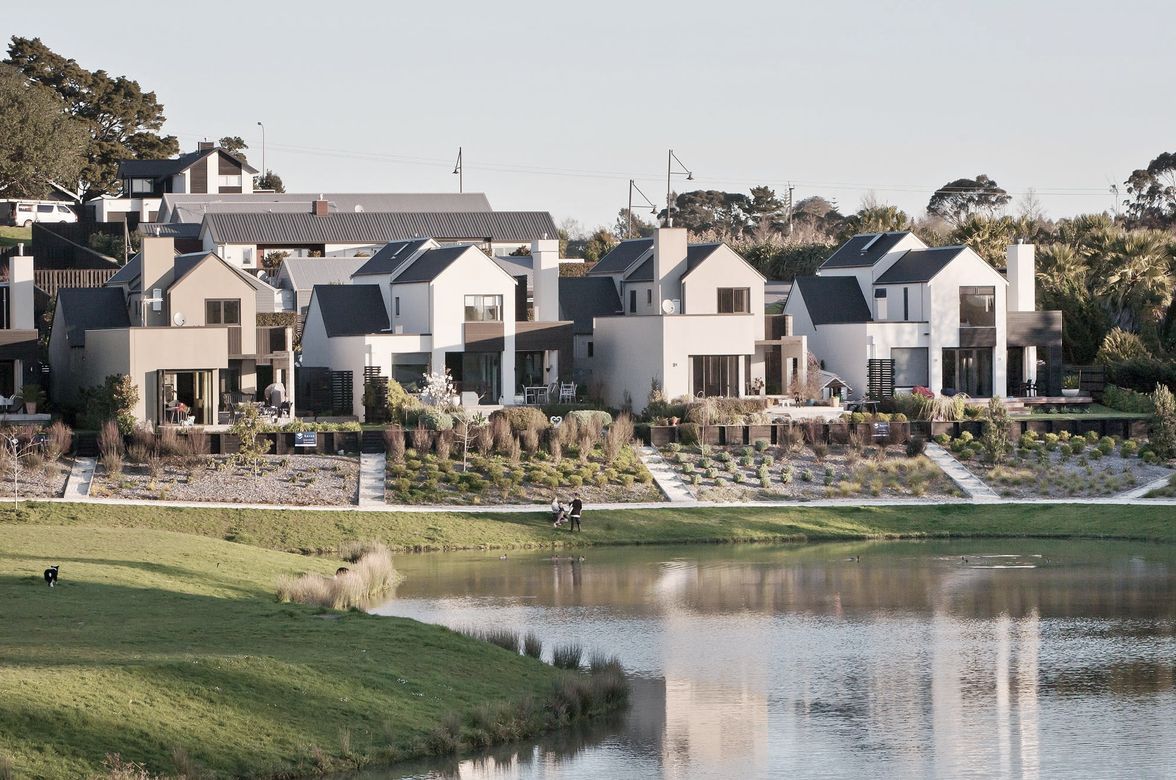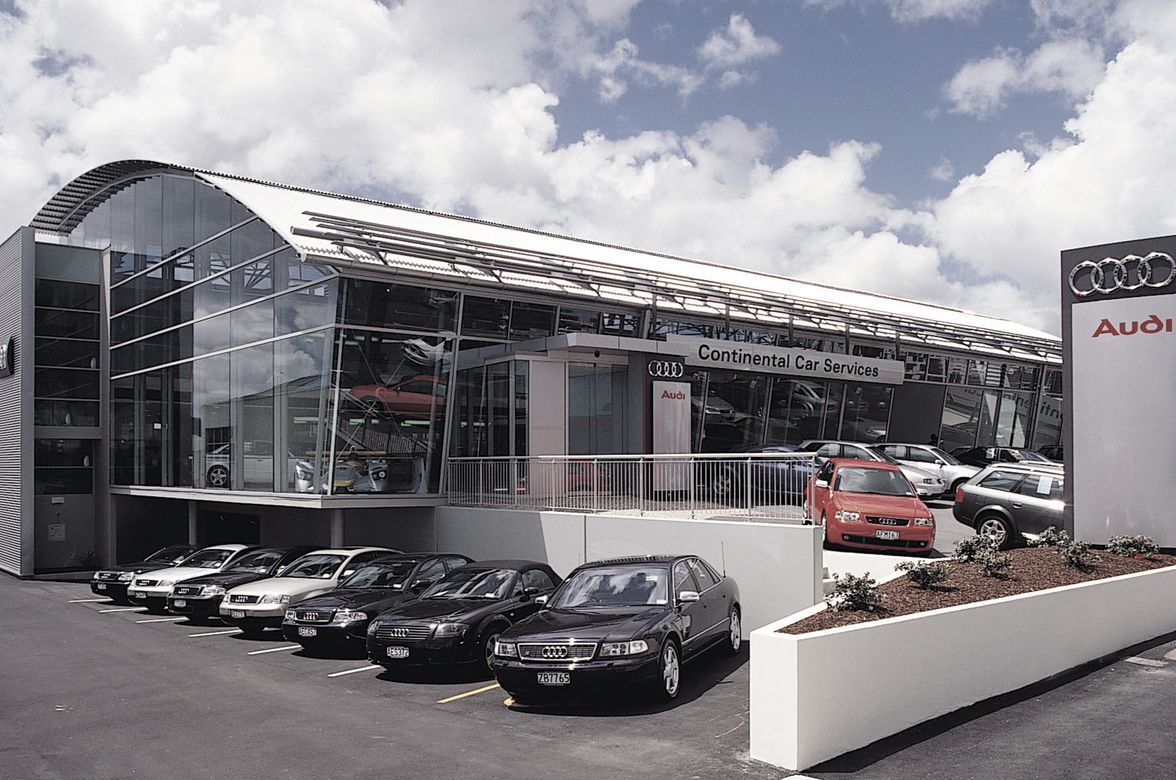Azeem House
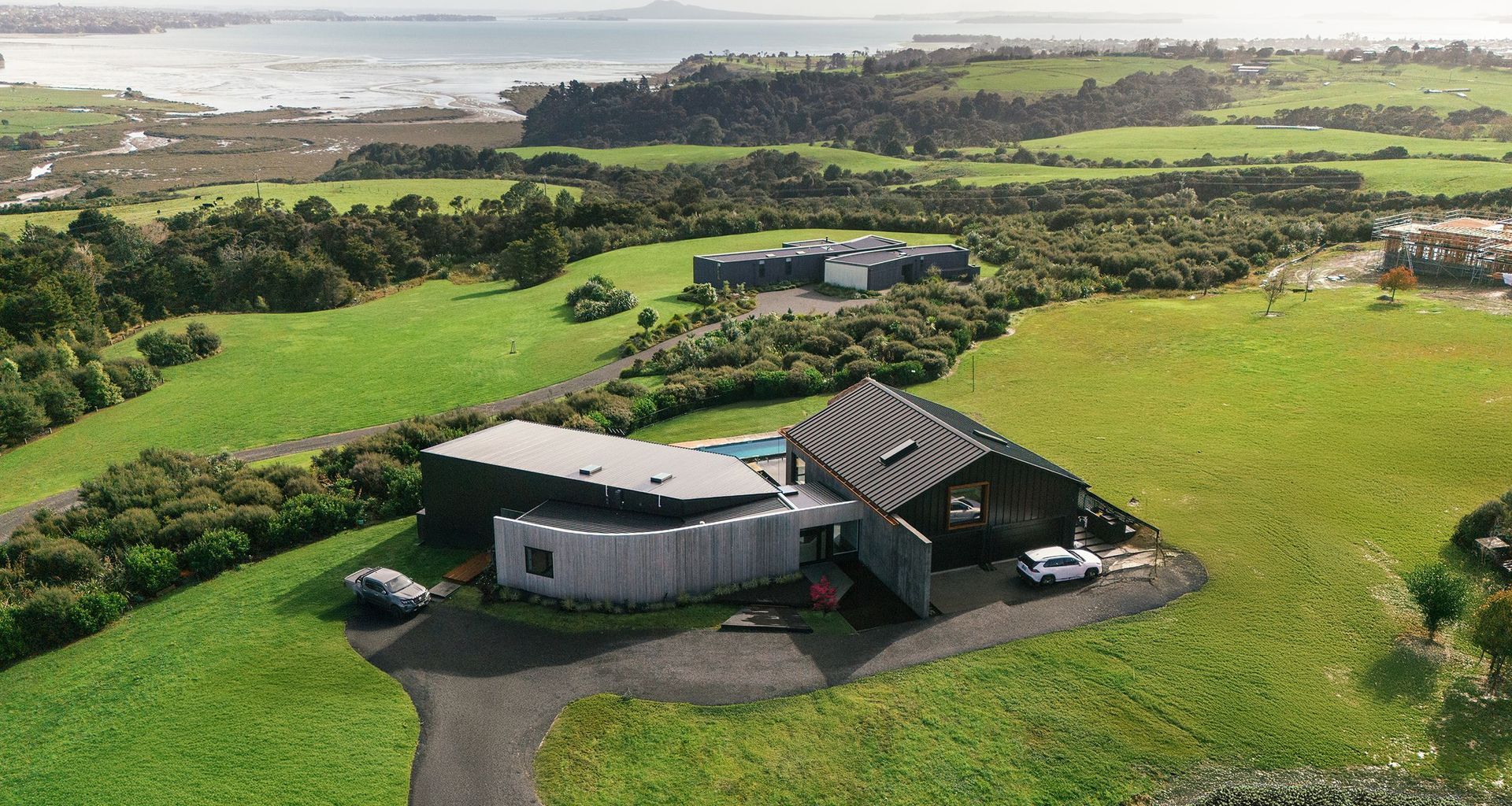
Azeem House is conceived as a multi-generational sanctuary where everyday life meets the quiet generosity of a private resort. Sited on an elevated platform overlooking Rangitoto and the Hauraki Gulf, the design honours the owners’ Fijian and Indian heritage while embracing the coastal landscape.
The journey begins along a winding crushed-aggregate driveway that threads through layered planting toward a softly curving timber-batten wall. This screen directs movement and withholds the view, establishing a contemplative tone. A low, compressed foyer then releases into a soaring double-height living room, where the full panorama unfolds in a single moment of architectural theatre.
Planning balances connection and retreat. Separate bedroom wings give privacy to different generations, while shared kitchen, dining and lounge spaces form the communal heart. Cultural and spiritual practices are woven in: a prayer room sits at the junction of arrival and circulation, ready to open for larger gatherings; a secluded office allows focused work without withdrawal.
Materiality grounds the home to its setting. Board-formed concrete, warm timbers, matte Flaxpod standing-seam roofing and corten steel accents provide permanence, tactility and a muted coastal palette. Reflection pools stitch land, water and sky through the foyer, while expansive decks flow to a resort-style pool and traditional bure, dissolving boundaries between interior and horizon.
Environmental resilience underpins every decision. Independent potable-water supply, grey-water recycling and on-site wastewater treatment reduce reliance on public infrastructure. A highly insulated envelope, passive-solar orientation, concrete thermal mass and heat-recovery ventilation moderate internal climate, while low-energy lighting and water-saving fixtures ensure long-term efficiency.
More than a dwelling, Azeem House is a vessel for memory and renewal. Owners describe the act of coming home as a visceral exhale: filtered light dances across dark concrete floors, reflection pools ripple quietly, and the ever-changing vista recentres the spirit. It is a place where culture, family and landscape converge—anchoring the present and projecting legacy forward.
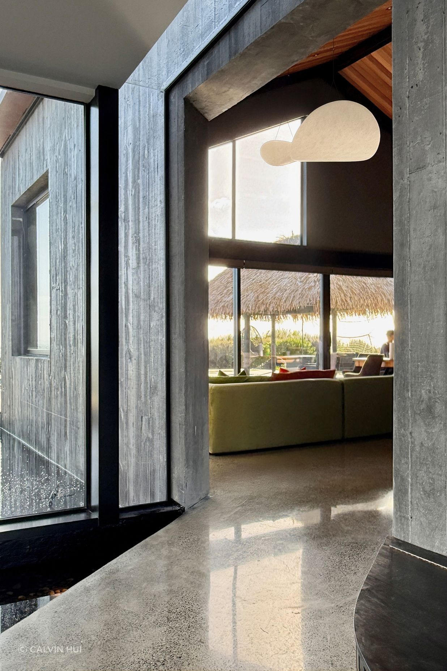
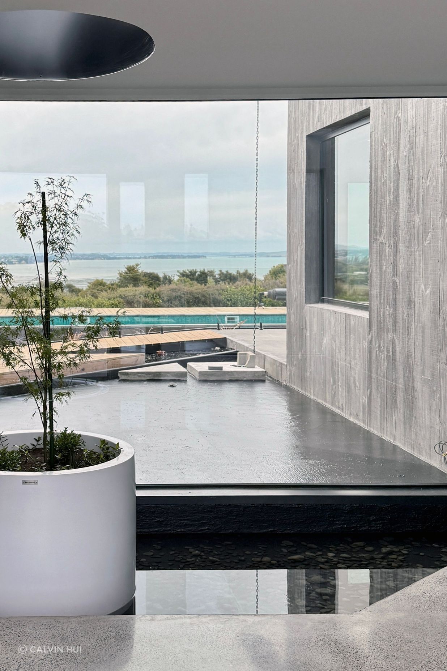
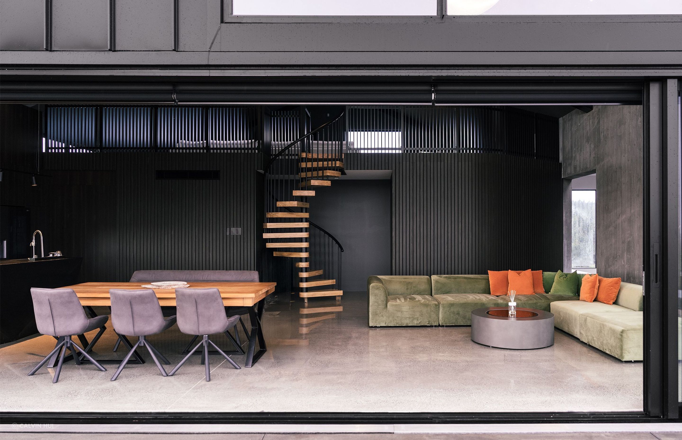
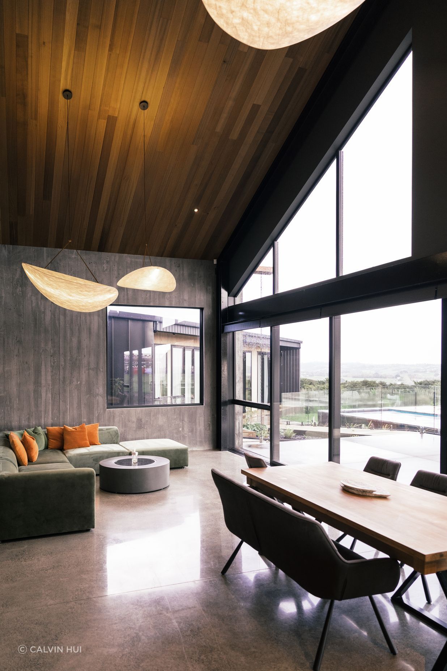
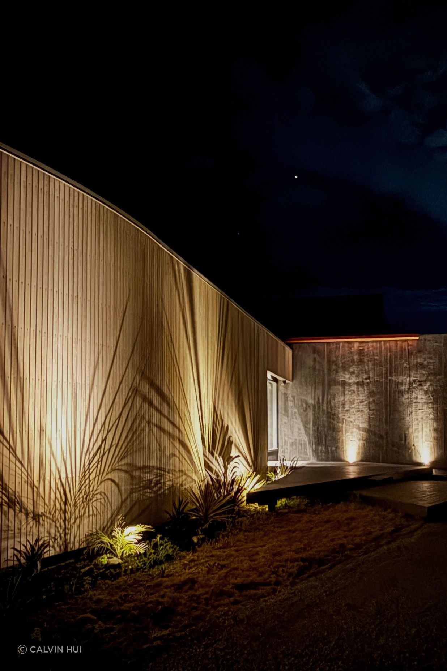
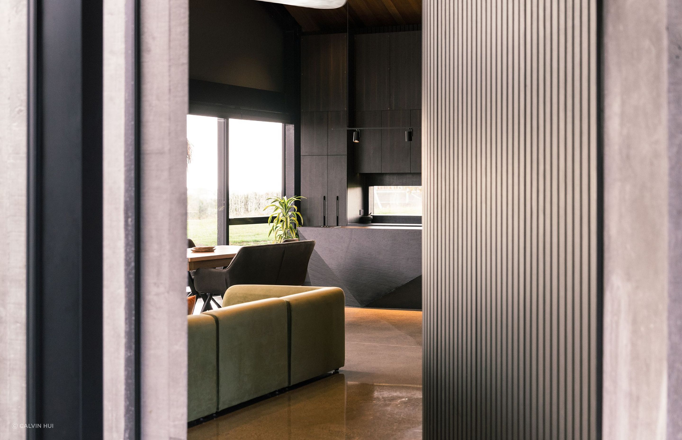
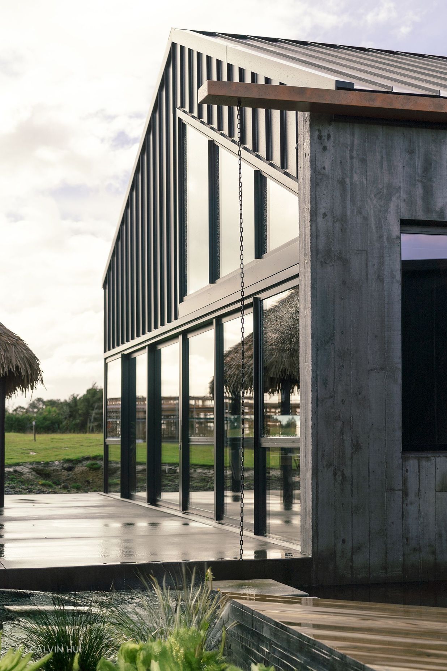
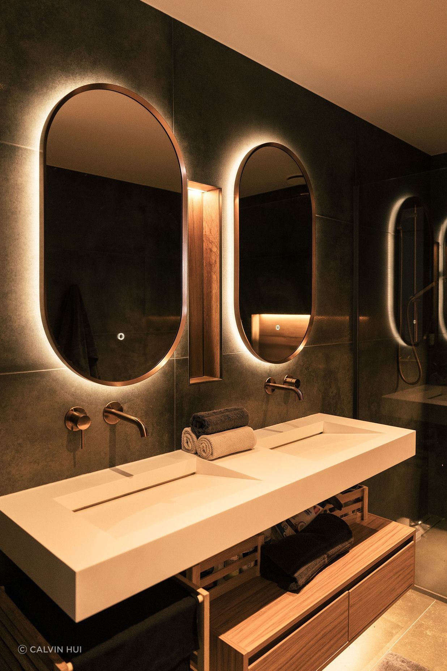
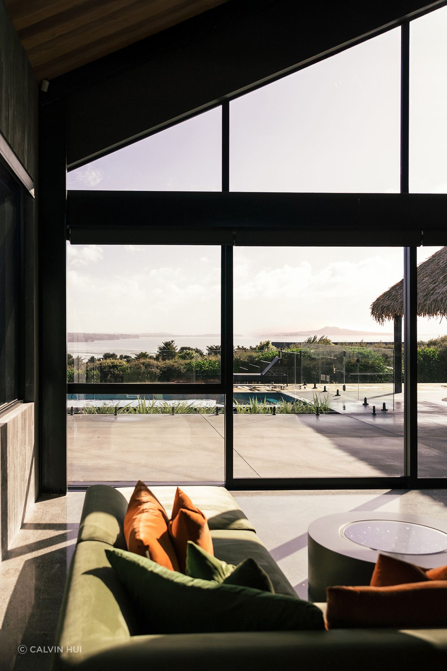
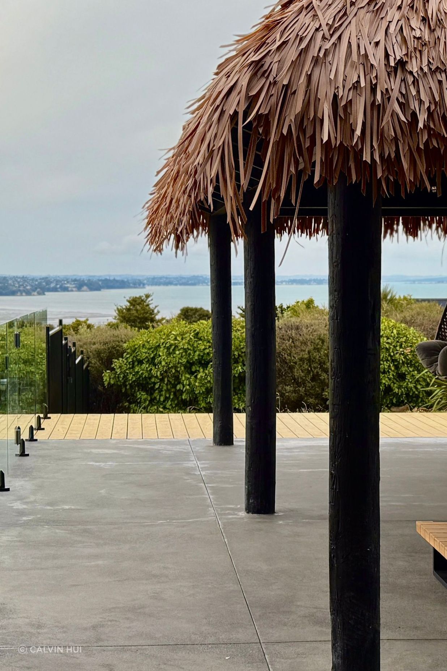
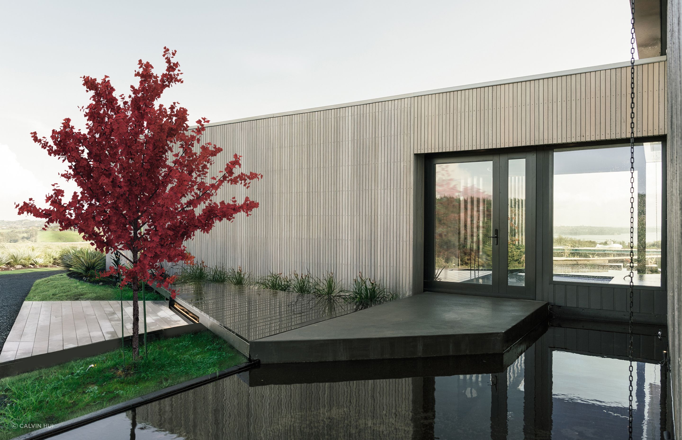
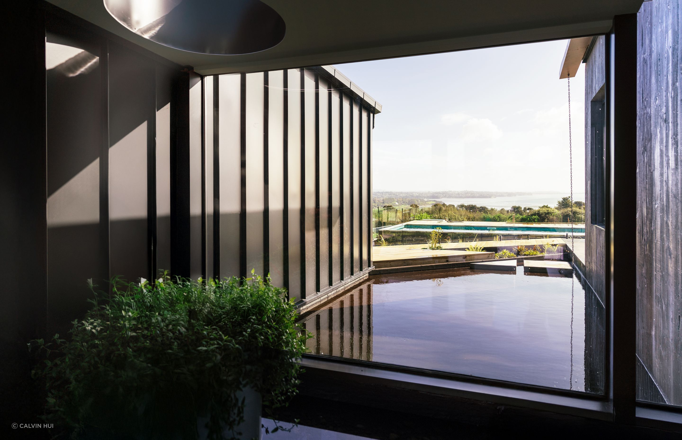
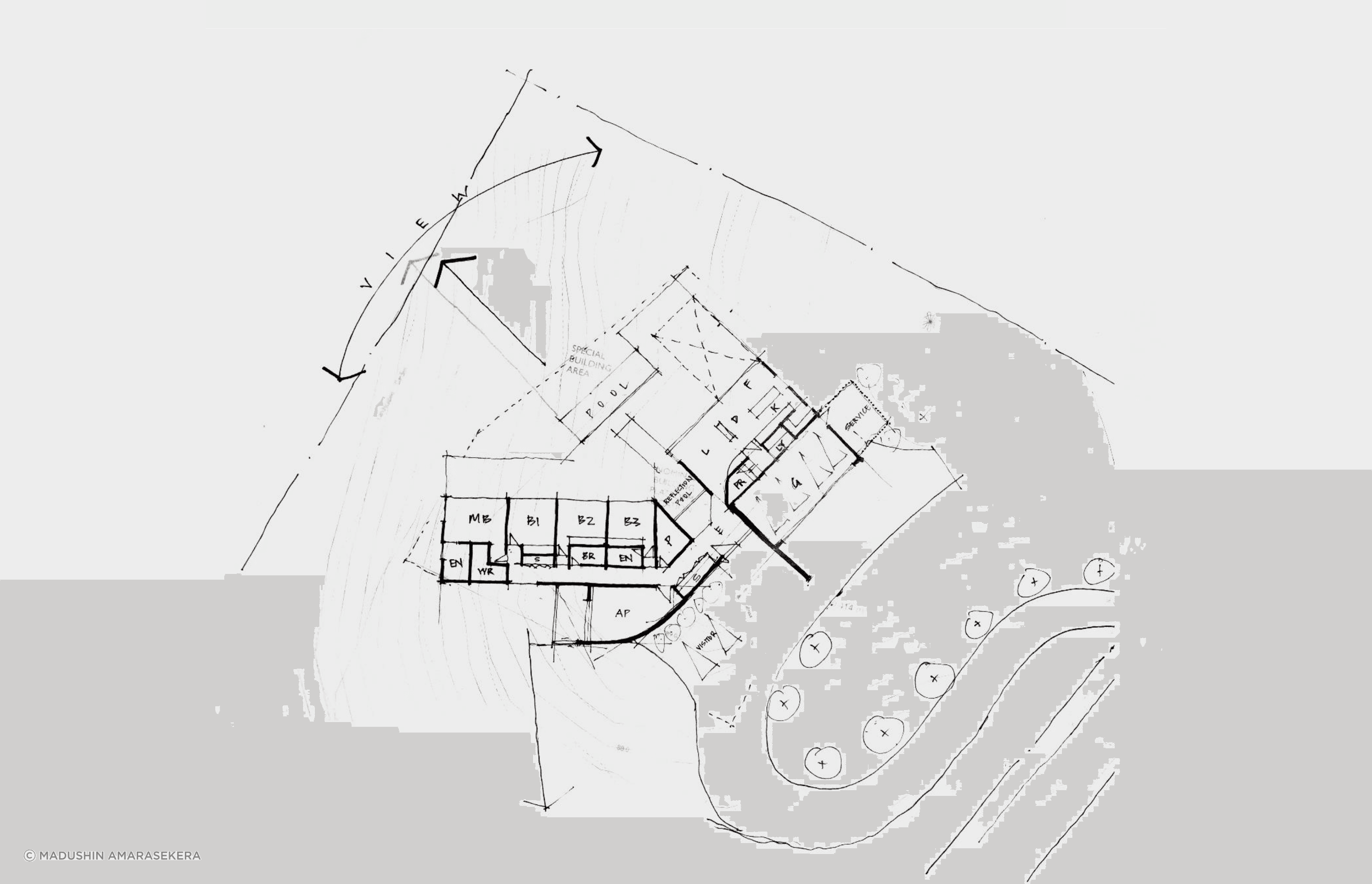
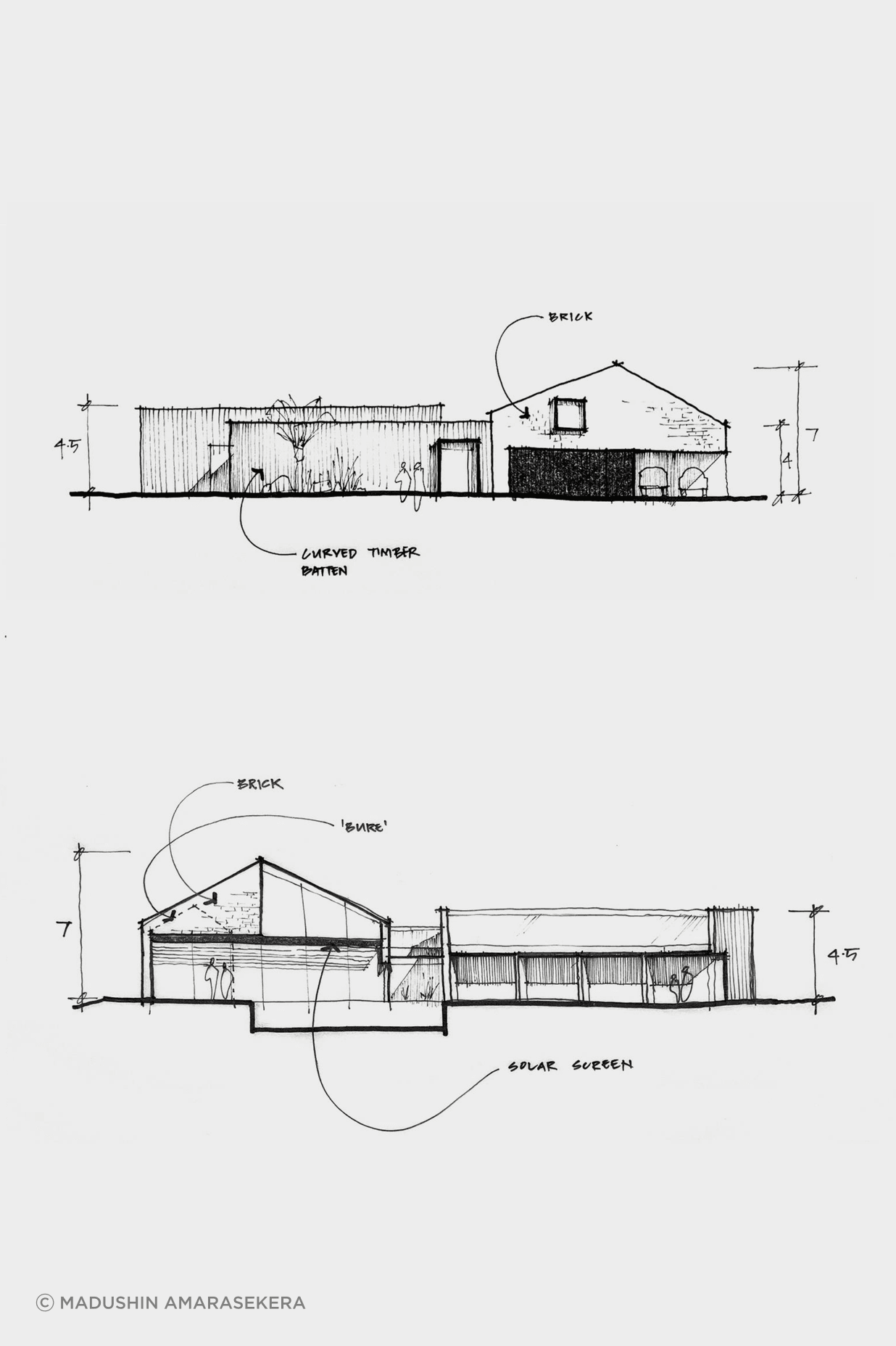
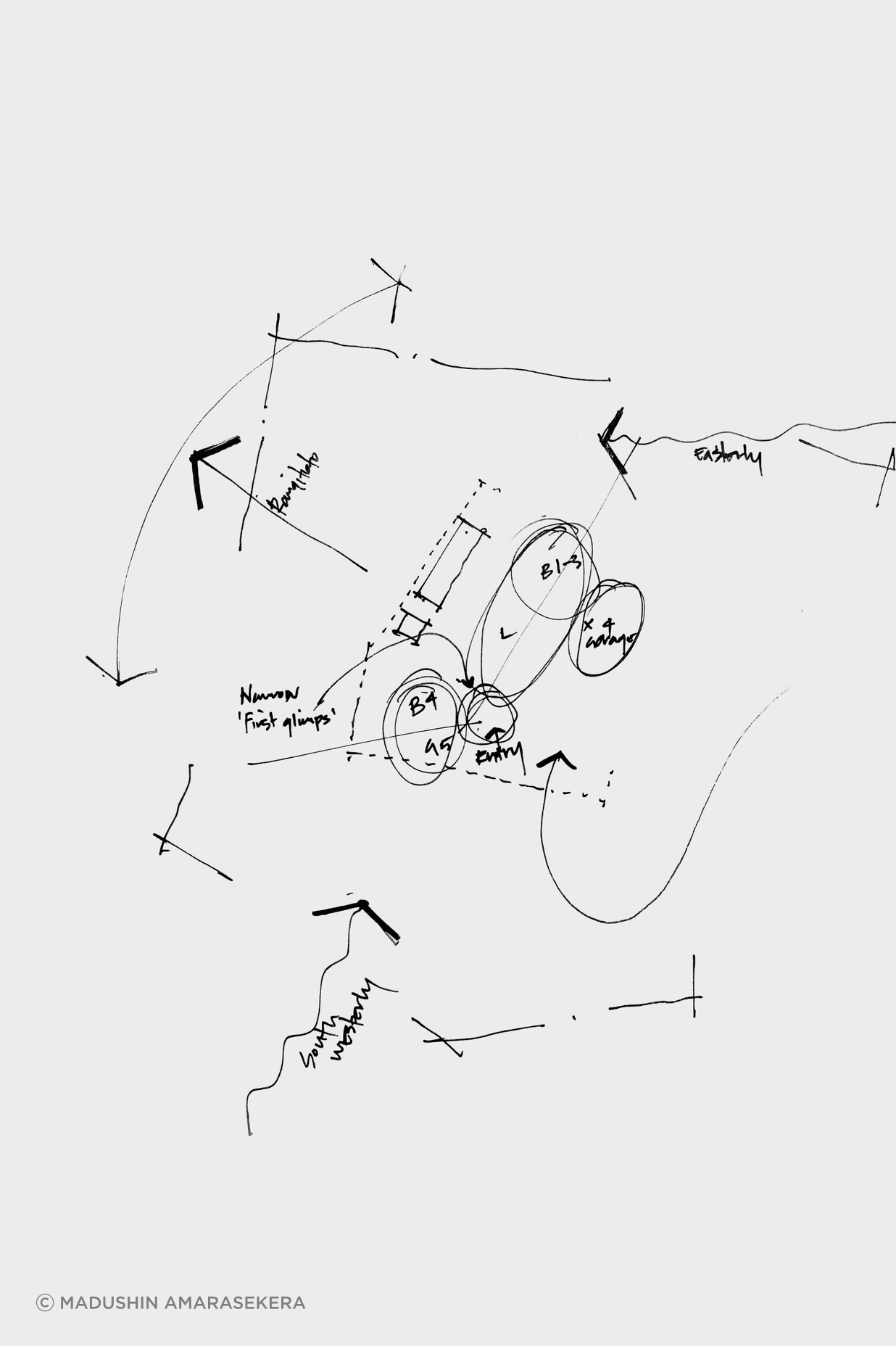
Professionals used in Azeem House
More projects by Construkt Architects
About the
Professional
Welcome to Construkt, an Auckland based design practice with a strong track record in masterplanning, urban design and architecture. Established in 2005, the company is led by the four directors and two principals, with 28 staff in total.
We are committed to design and place-making excellence, and believe that producing great work requires close collaboration between the client and architect. We put ourselves in our clients’ shoes and welcome their input as a crucial part of the design process.
- Year founded2005
- ArchiPro Member since2018
- Follow
- Locations
- More information
Why ArchiPro?
No more endless searching -
Everything you need, all in one place.Real projects, real experts -
Work with vetted architects, designers, and suppliers.Designed for New Zealand -
Projects, products, and professionals that meet local standards.From inspiration to reality -
Find your style and connect with the experts behind it.Start your Project
Start you project with a free account to unlock features designed to help you simplify your building project.
Learn MoreBecome a Pro
Showcase your business on ArchiPro and join industry leading brands showcasing their products and expertise.
Learn More

