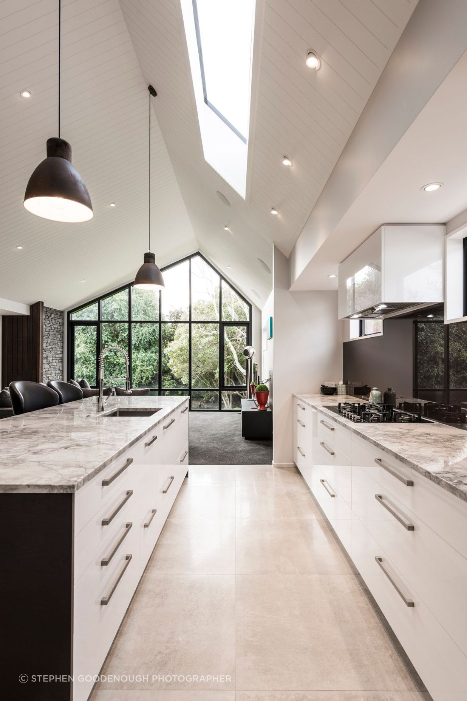
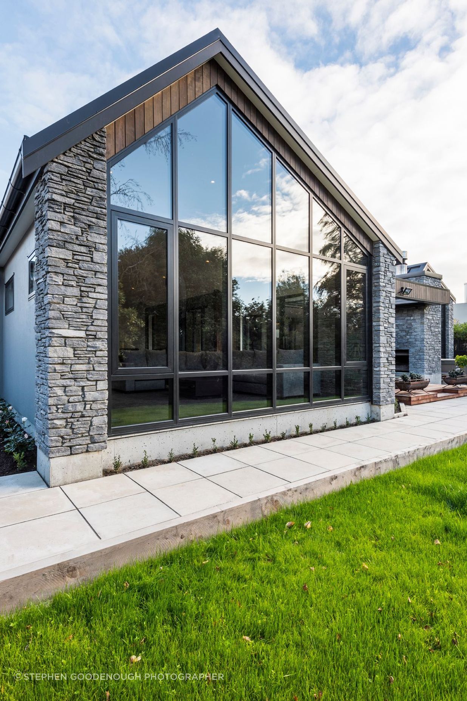

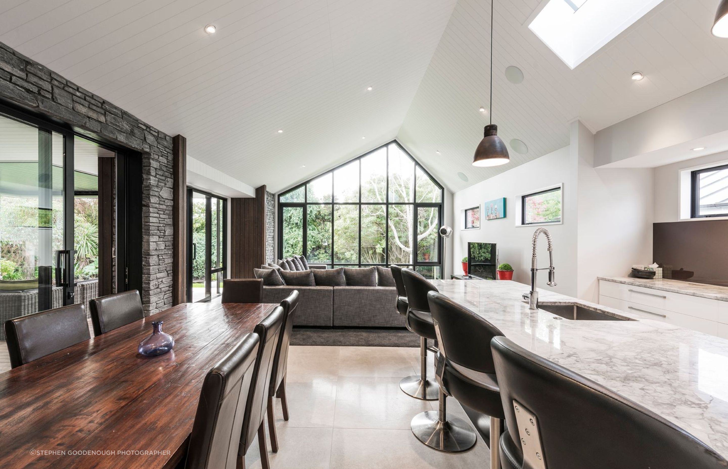
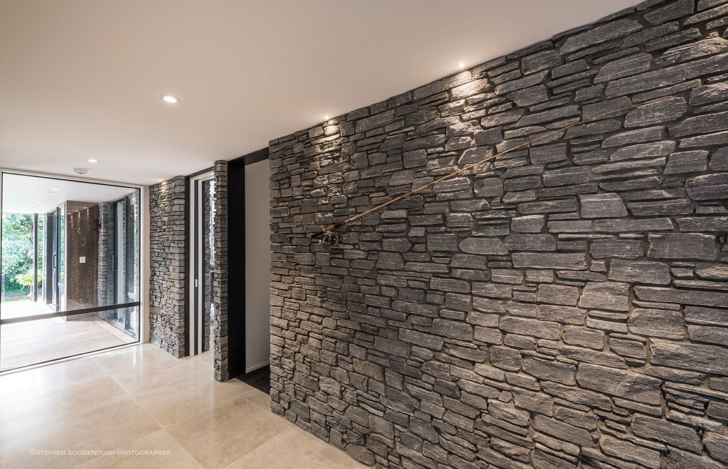
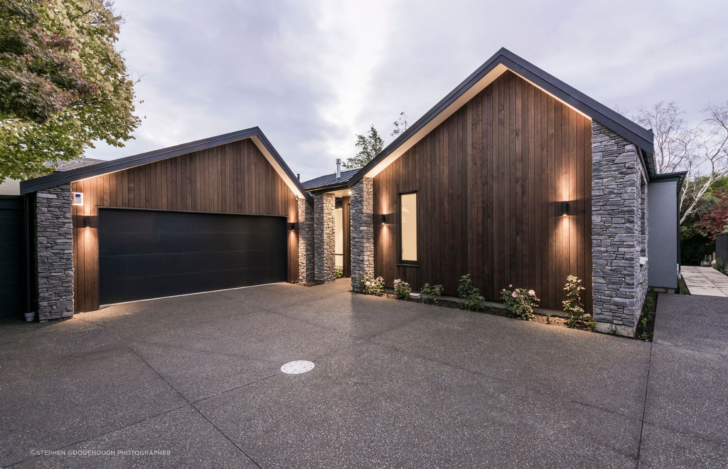
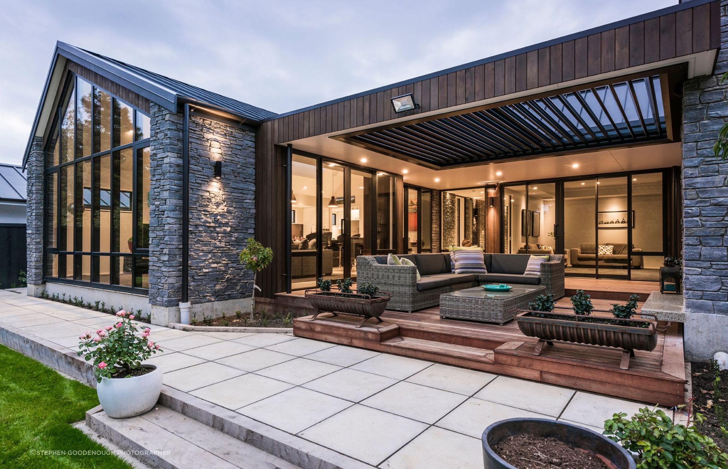
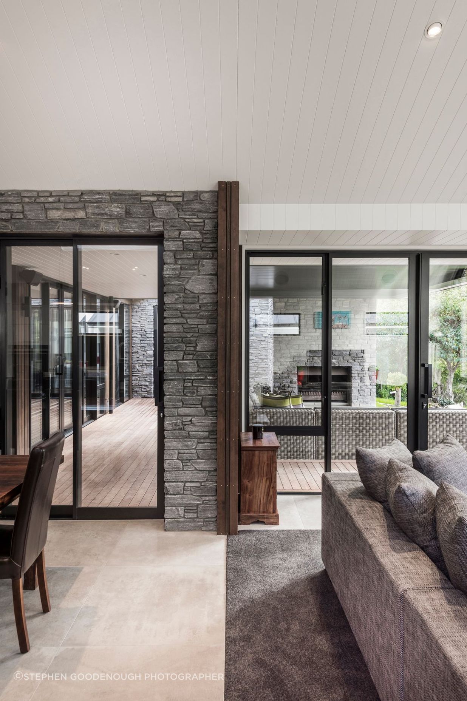
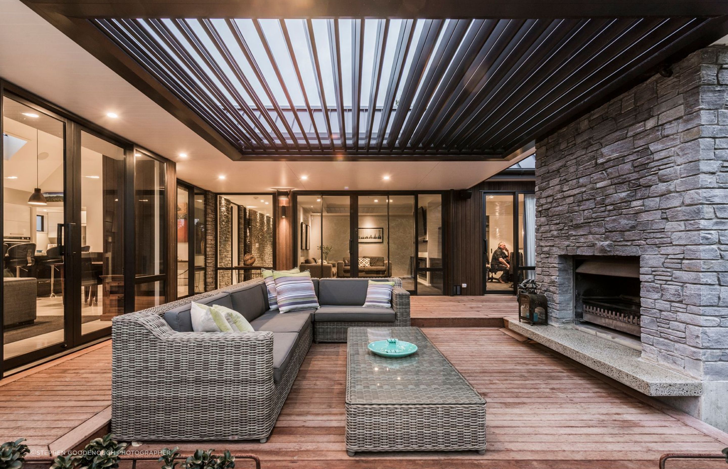
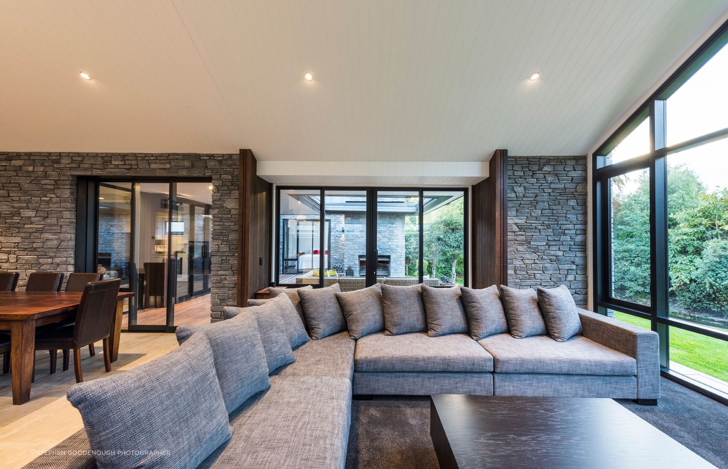
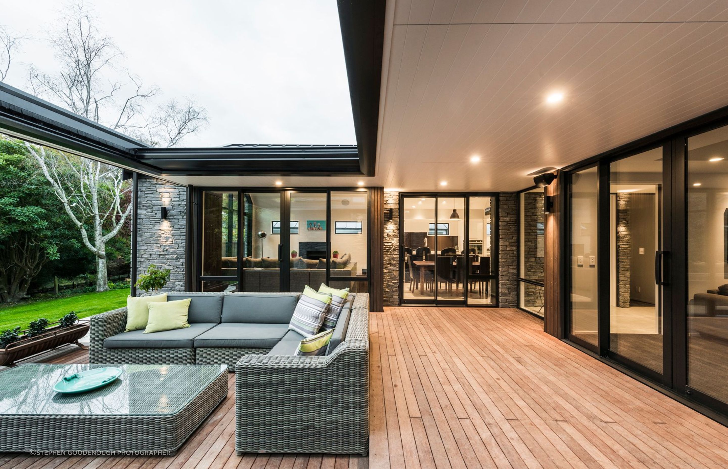

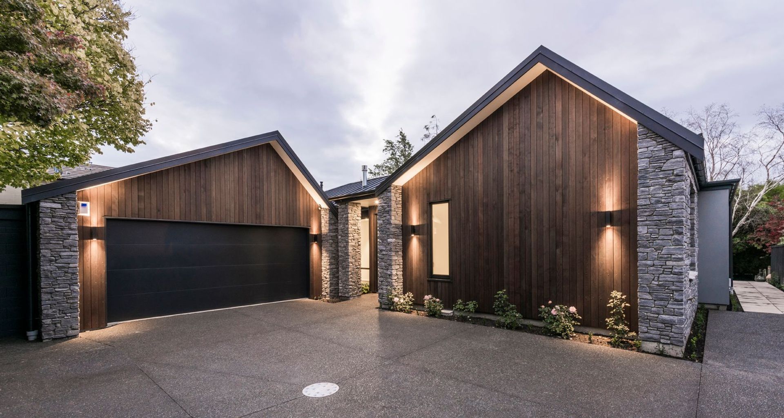
At the end of a quiet cul de sac in an upmarket Christchurch subdivision, tucked out of sight of the street, is an idyllic bubbling stream at the bottom of the slope. It’s a rather unexpected natural feature of the location, and showcasing it became an important part of the brief for a new family home at the site.
The client requiring the home was someone Coll Architecture’s Mitchell Coll had worked for many times over the years, building numerous residential projects for him.
“Once you get to that sort of stage with a client, there's less of a brief, because we know exactly what the family’s needs are; the key thing for him was about making most of that stream outlook and having a nice covered outdoor area with a fire that takes advantage of it.”
Because of this close working relationship, an exterior materiality was chosen that is reflective of their previous projects and of the client’s love of luxury materials including stone, cedar and metal tray roofing.
The relatively tight site then dictated the composition of the home, due to restrictions around maximum height, flood plains and substantial stream setbacks.
But Mitchell says in spite of these restrictions, the orientation of the site dictated a logical and optimum layout.
The house was configured to surprise guests at the entry, from where you can directly see the stream and bush beyond the living spaces.
“We liked the idea of having that formal entryway, where you look straight through the structure of the building to the view; it's a nod back to more historical styles like the shotgun cottage where you've got that hallway that goes right from front to back.”
On one side of the central entry hallway a stone wall draws the exterior materiality into the interior, while on the opposite wall the same is reflected but in cedar, creating a central spine that leads guests to the living spaces at the back.
The sun streams into these spaces from the north and the asymmetrically pitched ceilings are designed to create as much grandeur in volume as possible, given the strict height-to-boundary restrictions.
“I think it's really important to keep a high roof pitch for a feeling of grandeur to the space, but if we had a centralised gable it would have lowered one of the roof pitches down, so the roof pitch would have felt a little bit low. Whereas this way, we can keep the apex at the same height.”
The separate media lounge is adjacent to the main kitchen/dining/living space and is accessed through black aluminium doors, reflecting the same materiality as the external doors that flow onto the outdoor living space.
The outdoor space features a stunning stone chimney and electric louvred roof that allow for year-round outdoor entertaining, while enjoying the views of the stream and bushland.
“The three living areas are designed so that they can be treated as separate from each other, but once those doors are open, there is actually no barrier between them – it's all one large space.”
Mitchell says this was the key driver for the layout and from there, the four bedrooms and en suite unfold rationally from this central place.
The material and colour palette throughout the home is sympathetic to the exterior materiality and features a soft layering of tones in a monochrome spectrum from ivory, through soft grey, to charcoal.
It’s a soothing and textured space that provides a clean and modern backdrop to the lives of the busy family who live there.
Mitchell says it was the fourth family home he’s built for the family, and although the client promises him this is the last one, he doesn’t quite believe him, not least because the process of creating together has been such an enjoyable experience.
“It's just so much fun dealing with someone that you have a relationship with, and who you've done multiple houses for because it really means that you build that level of trust between each other and know how each other works, which means that in the end you get a higher quality finish.”
Words: Jo Seton
No project details available for this project.
Request more information from this professional.












Formerly Coll Architecture, Fabric is an award-winning Christchurch practice of architects and designers. We specialise in shaping bold, beautiful and highly functional spaces that are perfect for their surroundings and for the people who call them home.
We know that your space is part of the fabric of your existence, and creating it is personal. So we also specialise in shaping a great experience.
We get to know you, you get to know us. We learn your needs, wants, lifestyle and the lie of the land. You enjoy the benefit of our two decades of knowhow as we smooth away the sharp edges of process. Led by registered architect Mitchell Coll, our tight-knit team thinks big, works the detail and explores the what-ifs, and together we make good things happen.
Some of our spaces feature low energy, environmentally-conscious design and prefabricated construction. Others demonstrate the extent of our capability with the most technically challenging sites. All of them include thoughtful spatial planning around exciting form, efficiencies and flow, and creativity that ties architecture, interior and landscape together with inspiration.
Your space will feel right, connect you to your environment, and look as though it’s always been there.
We’re humbled that our work has been recognised within the industry, including in the ADNZ National Supreme and People’s Choice Awards, and the NZIA Local Multi-unit and Small Project Awards.
For your dream space, let’s talk.
Start you project with a free account to unlock features designed to help you simplify your building project.
Learn MoreShowcase your business on ArchiPro and join industry leading brands showcasing their products and expertise.
Learn More