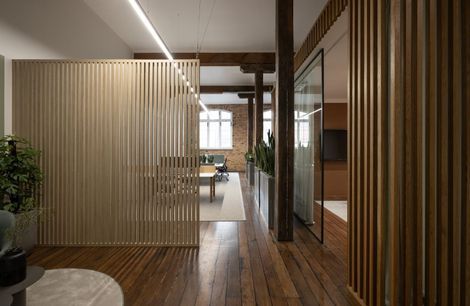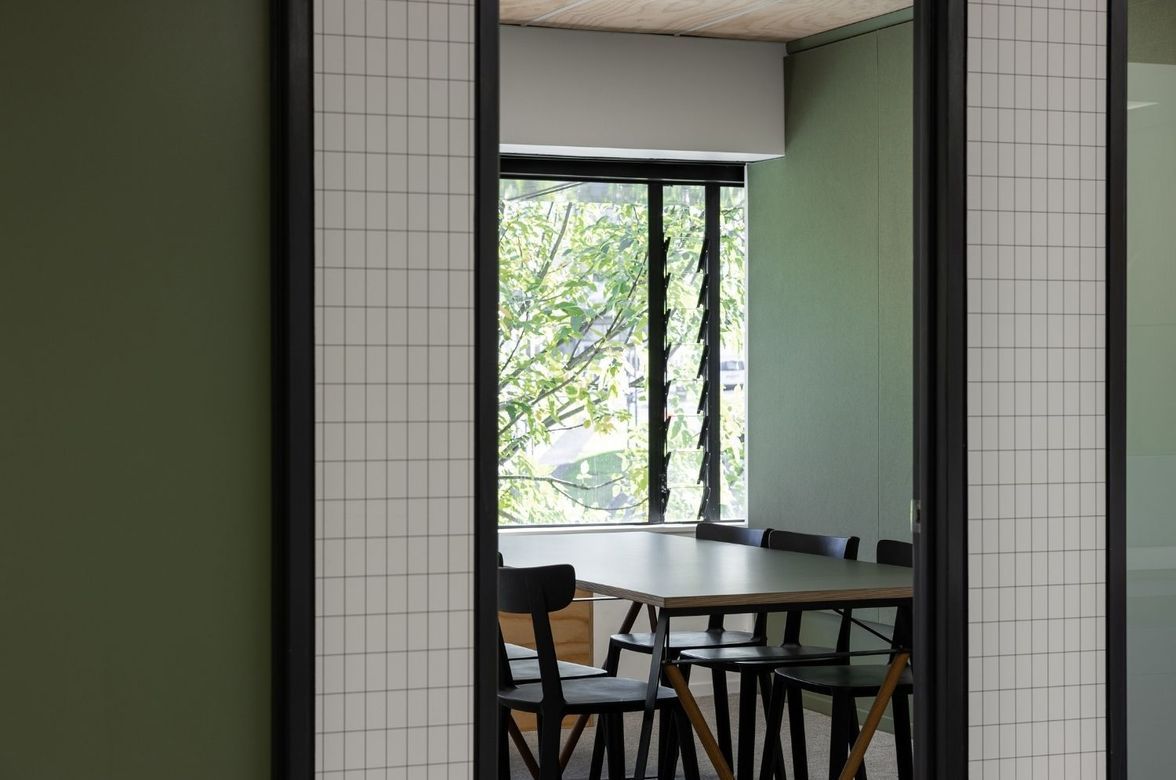Wallace Street Residence
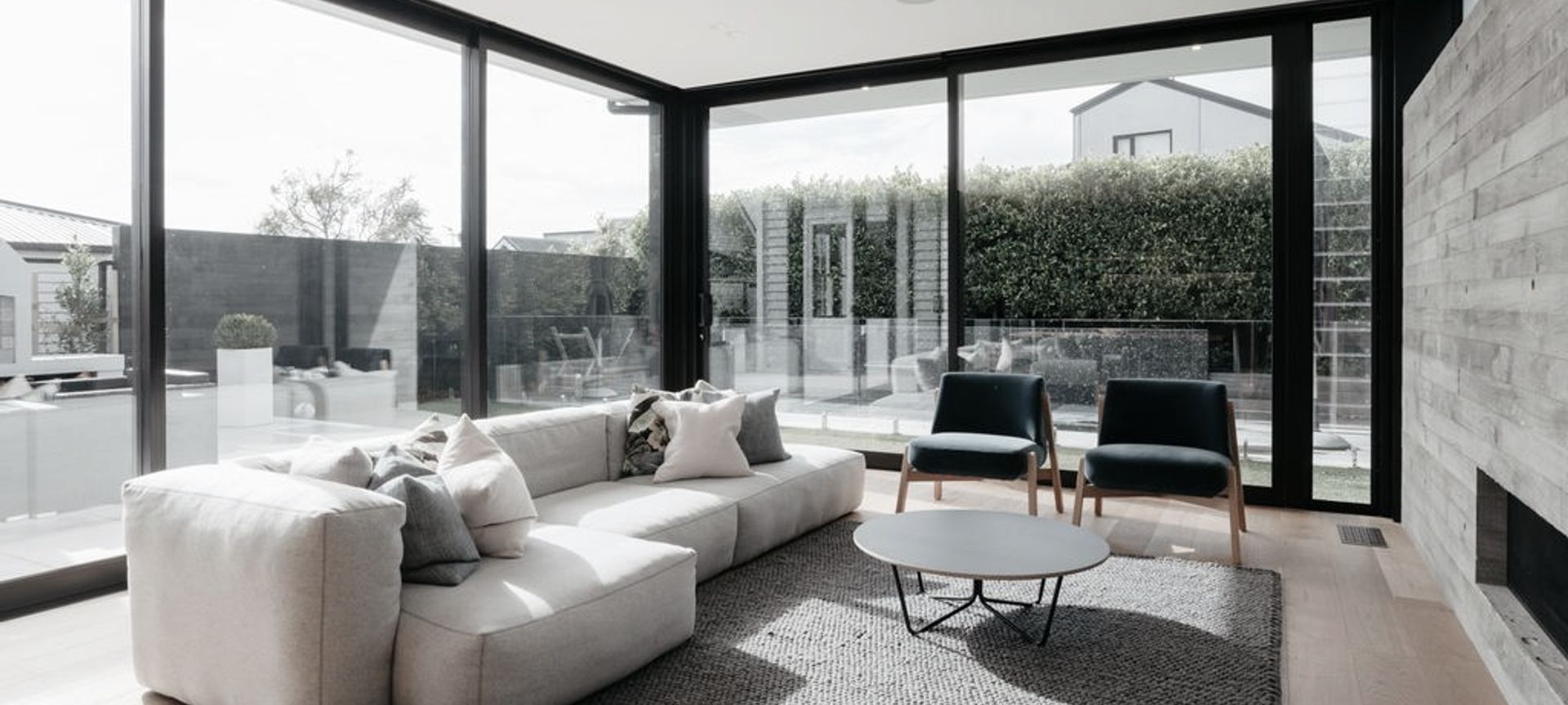
This villa in Herne Bay underwent a renovation to create a large open plan living space with a new kitchen and scullery, internal garage access and an upstairs level that housed a master bedroom suite. The client's love for colour and concrete drove the interior inspiration for this family home whereby each space was connected by the palette of soft greys, timber, black and soft tones of pink and blue.
Area: 250 sqm
Location: Herne Bay
Date: 2019
Architect: Jones Architects
Builder: The Building Co
Cabinetry: Fluid Interiors
Photography: @IAMBRIAJANA
No project details available for this project.
Request more information from this professional.
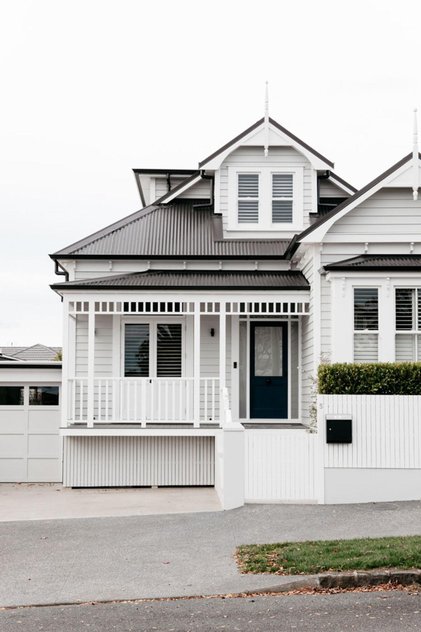
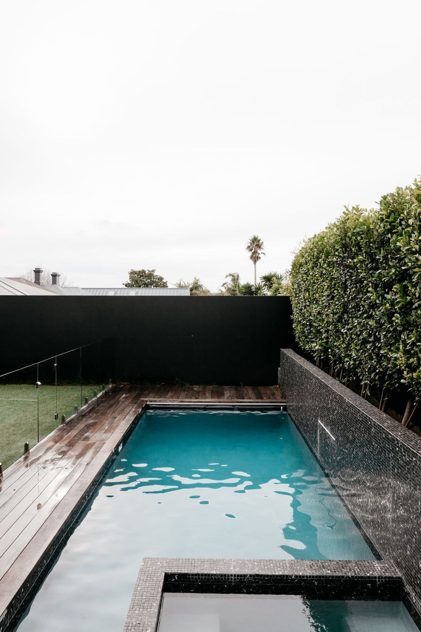
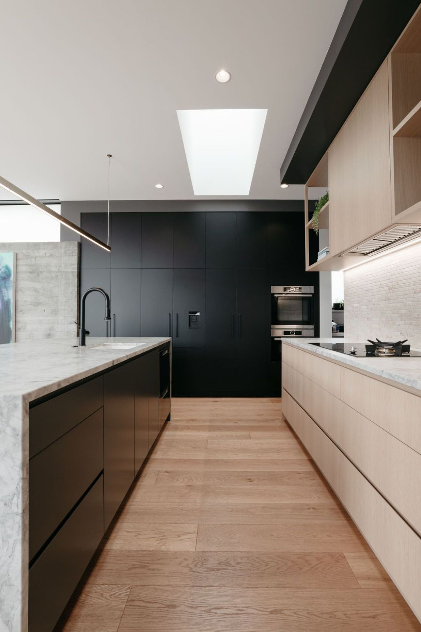
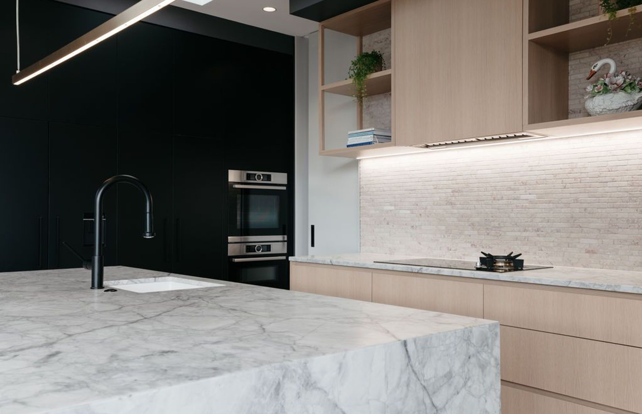
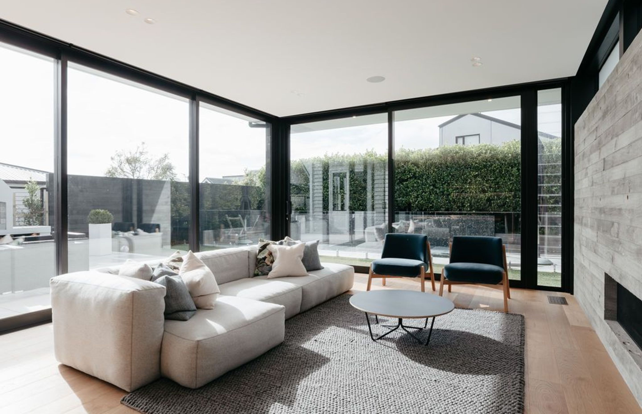
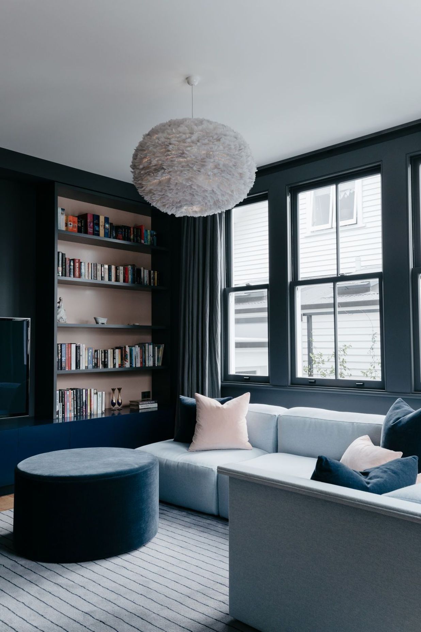
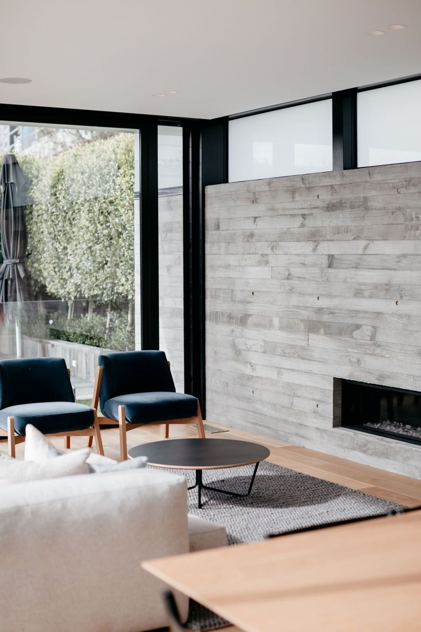
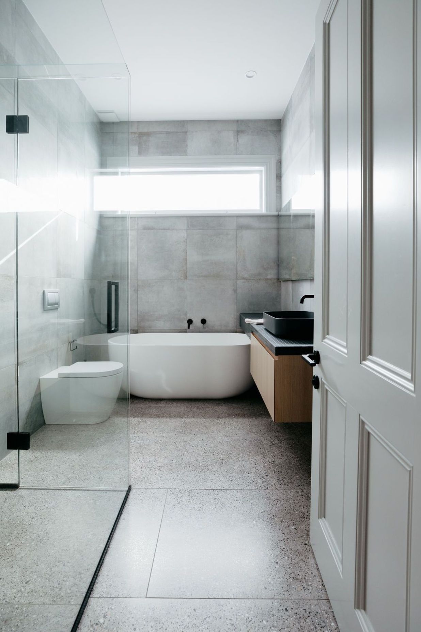
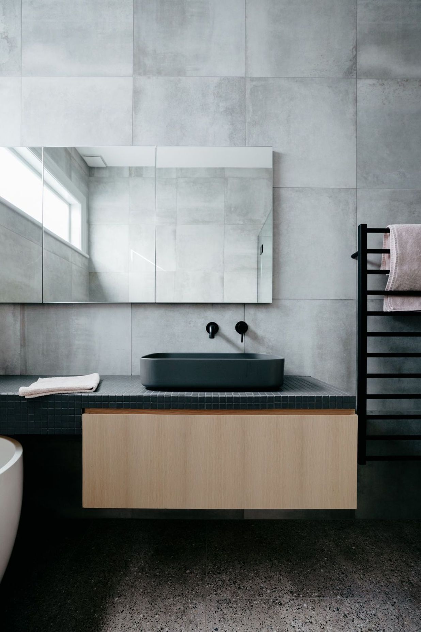
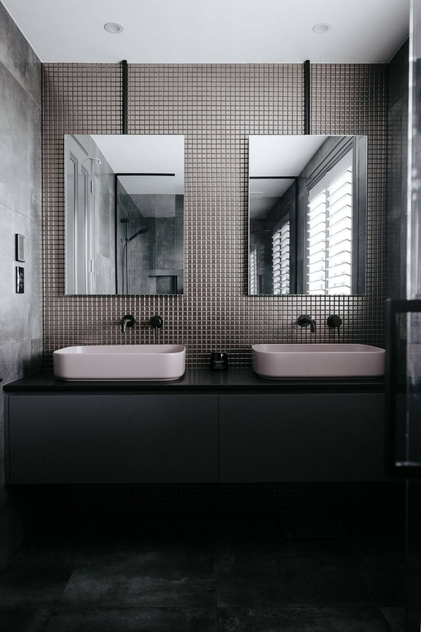
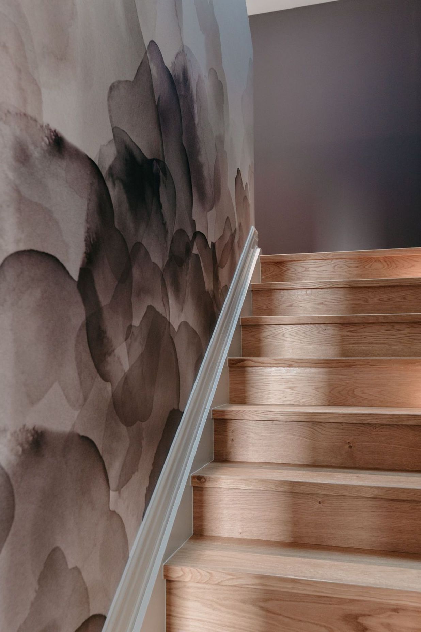
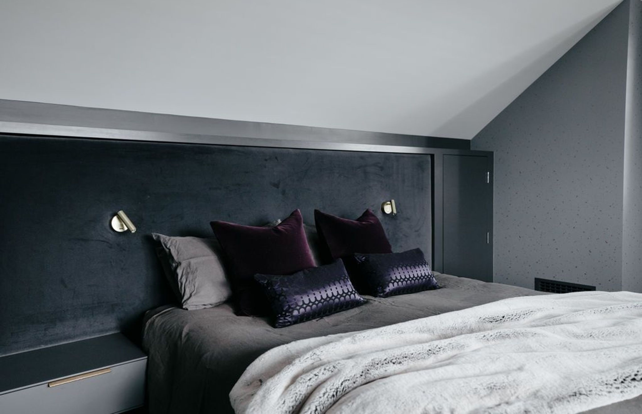
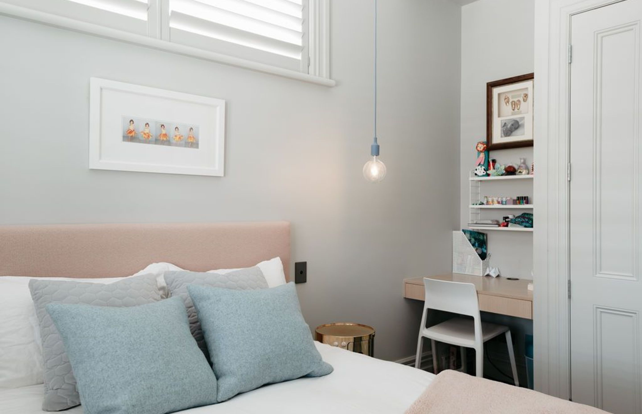
Professionals used in Wallace Street Residence
More projects by at.space
About the
Professional
at.space's ethos is that design is more than just pure creativity - it is considered, functional, and precise, as well as beautiful. We create spaces to live in, not just to admire, and our clients are at the centre of this process.
at.space was launched in 2019 by Alex McLeod and Tomi Williams. Working alongside each other as friends and colleagues for 8 years, we have realised the greatness of two minds over one, when creating beautiful spaces that work and matter for our clients. Combining forces was an opportunity for us to grow and continue to provide well-considered and debated design solutions. Or simply put; more depth, more capacity, more creativity and double the passion, for every project we touch."
Our experience designing interior spaces for large-scale renovations, new builds and commercial spaces spans over 20 years. Our growing team includes Kirsty Coultier (Studio Project Manager), Tori Gibbs and Victoria Gaylard (Project Support and CAD team).
- ArchiPro Member since2021
- Follow
- Locations
- More information
Why ArchiPro?
No more endless searching -
Everything you need, all in one place.Real projects, real experts -
Work with vetted architects, designers, and suppliers.Designed for New Zealand -
Projects, products, and professionals that meet local standards.From inspiration to reality -
Find your style and connect with the experts behind it.Start your Project
Start you project with a free account to unlock features designed to help you simplify your building project.
Learn MoreBecome a Pro
Showcase your business on ArchiPro and join industry leading brands showcasing their products and expertise.
Learn More