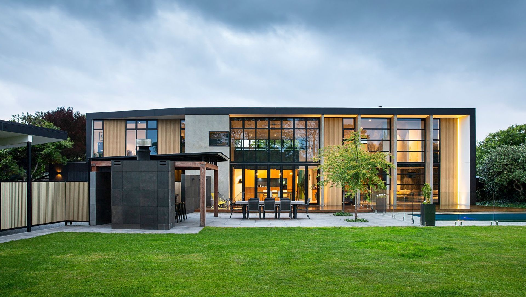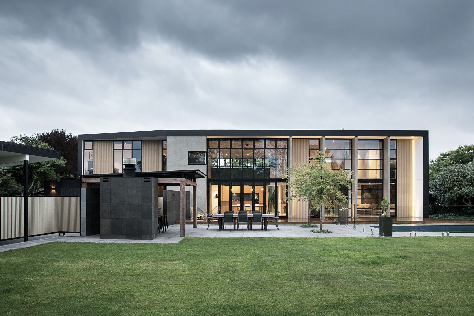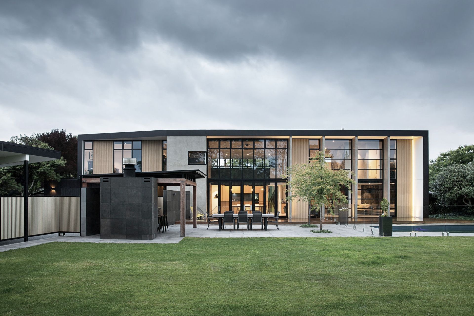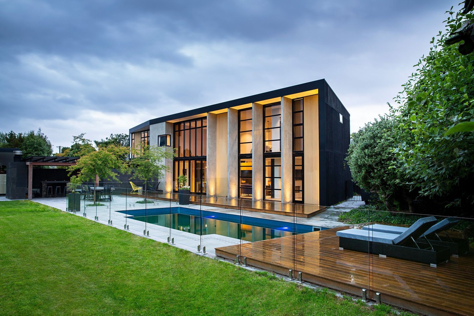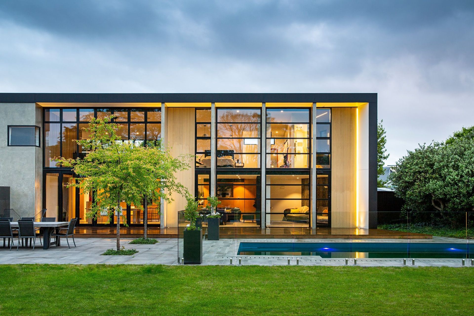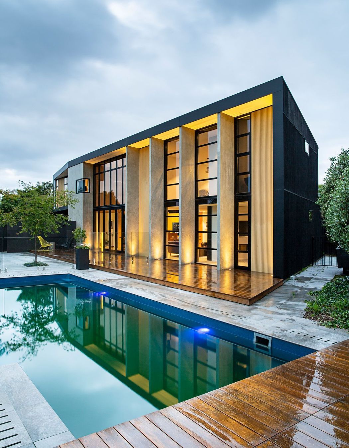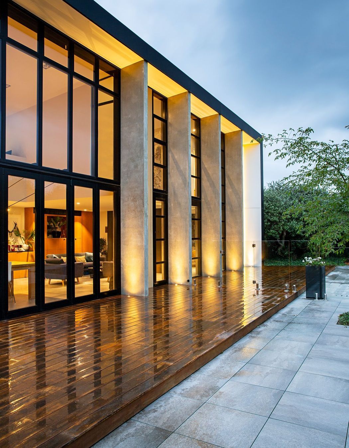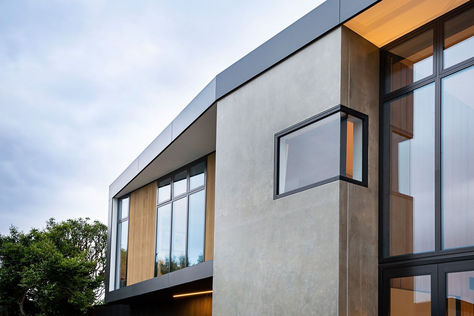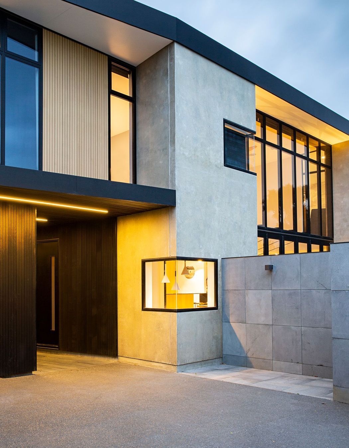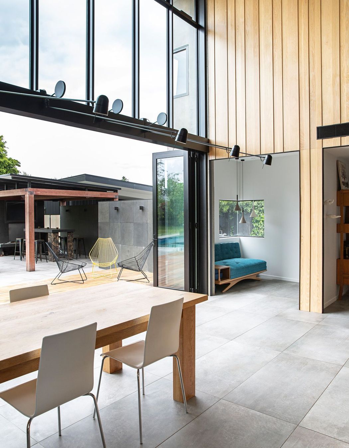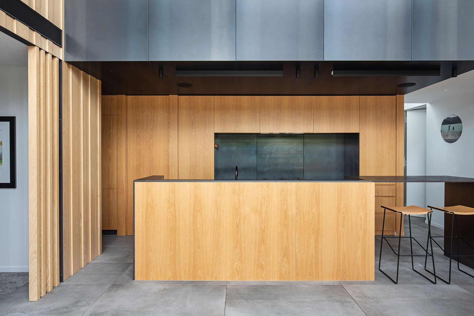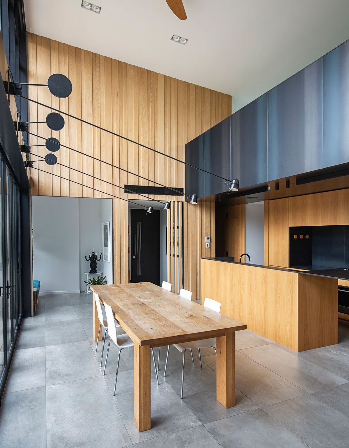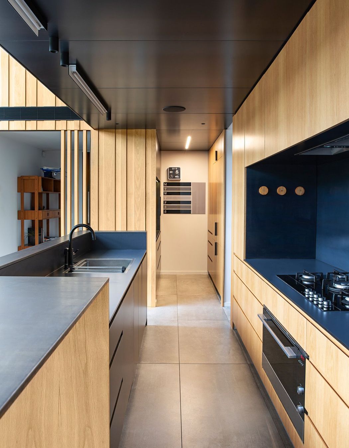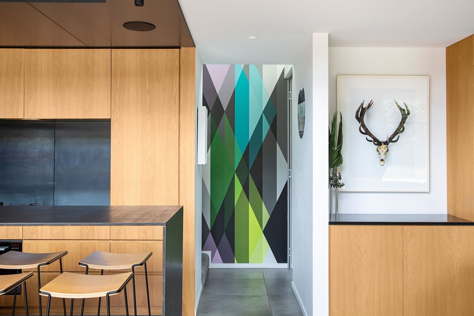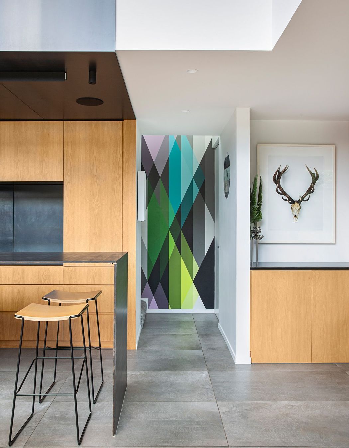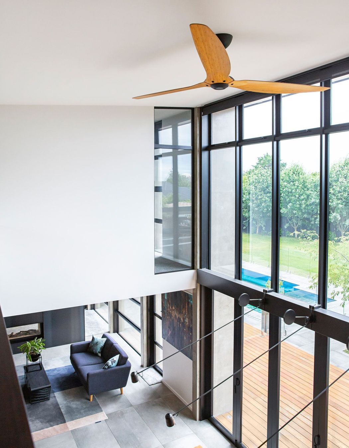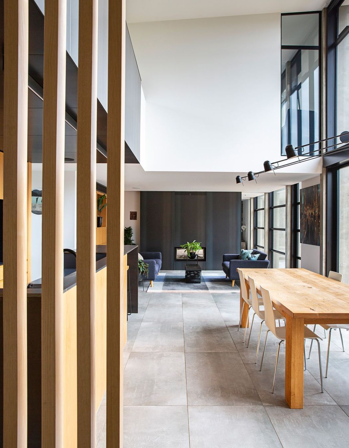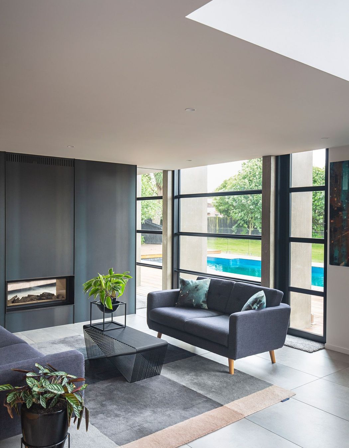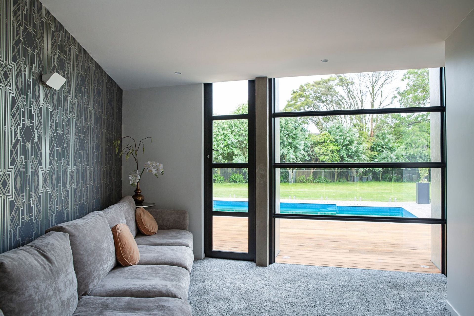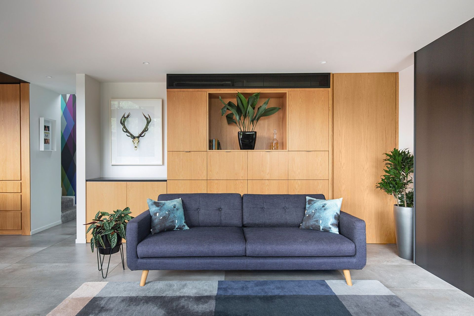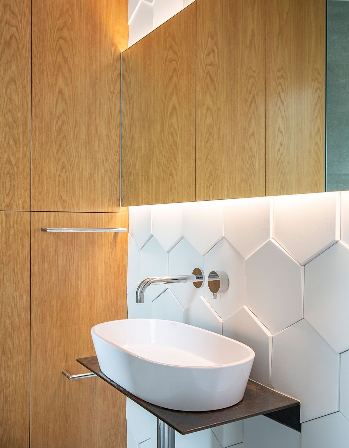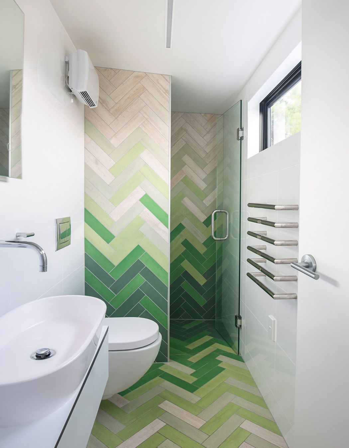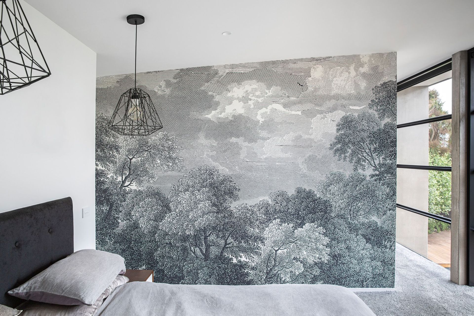About
Walnut Ave.
ArchiPro Project Summary - A serene residence featuring a harmonious blend of natural materials, expansive living spaces, and a seamless connection to the outdoors, enhanced by precast concrete wing walls and vibrant interior finishes.
- Title:
- Walnut Ave
- Architect:
- AW Architects
- Category:
- Residential/
- New Builds
Project Gallery
Views and Engagement
Professionals used

AW Architects. AW Architects is an award winning architecture and interior design studio. Since 2013, Registered Architect Andrew Watson has led a practice engaged in a diverse range of work spanning residential, commercial, cultural, heritage and master planning projects throughout Australasia. Our work embodies a personalised response to each individual brief, respectful of the environment and culture of each site and to each clients expectations. The core values that drive the work of the team arise from a studio environment in which creativity thrives alongside technical expertise and experience. The aw architects team work out of a studio based in St Asaph Street, Christchurch.AW Architects is a registered practice with the New Zealand Institute of Architects.
Year Joined
2019
Established presence on ArchiPro.
Projects Listed
8
A portfolio of work to explore.
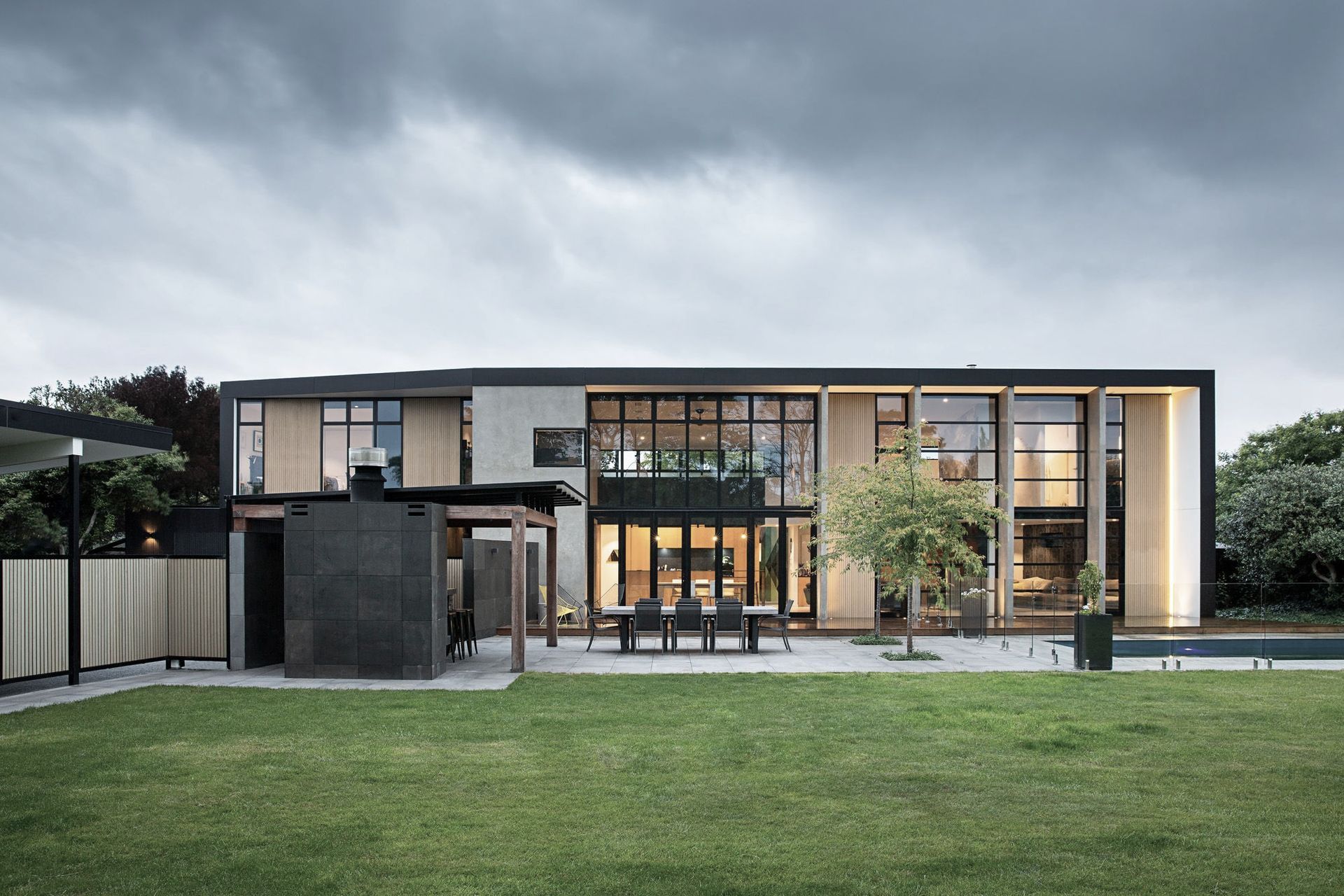
AW Architects.
Profile
Projects
Contact
Other People also viewed
Why ArchiPro?
No more endless searching -
Everything you need, all in one place.Real projects, real experts -
Work with vetted architects, designers, and suppliers.Designed for New Zealand -
Projects, products, and professionals that meet local standards.From inspiration to reality -
Find your style and connect with the experts behind it.Start your Project
Start you project with a free account to unlock features designed to help you simplify your building project.
Learn MoreBecome a Pro
Showcase your business on ArchiPro and join industry leading brands showcasing their products and expertise.
Learn More