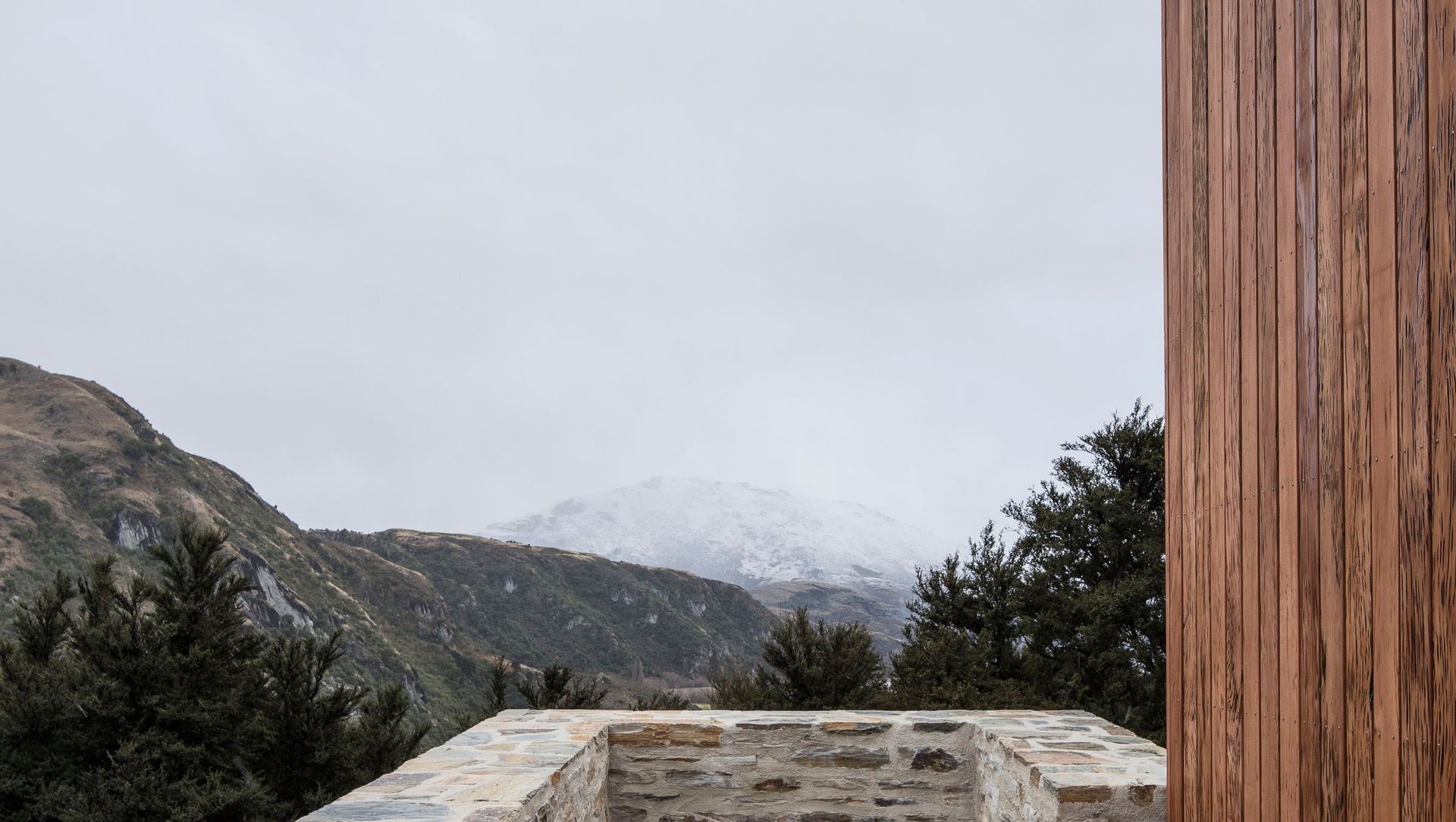About
Wanaka House.
ArchiPro Project Summary - Eco-friendly residence in Lake Wanaka, seamlessly integrated into the hillside with a stone base and a glass and timber pavilion, designed to minimize energy use while respecting the outstanding landscape.
- Title:
- Wanaka House
- Architect:
- RTA Studio
- Category:
- Residential/
- New Builds
Project Gallery
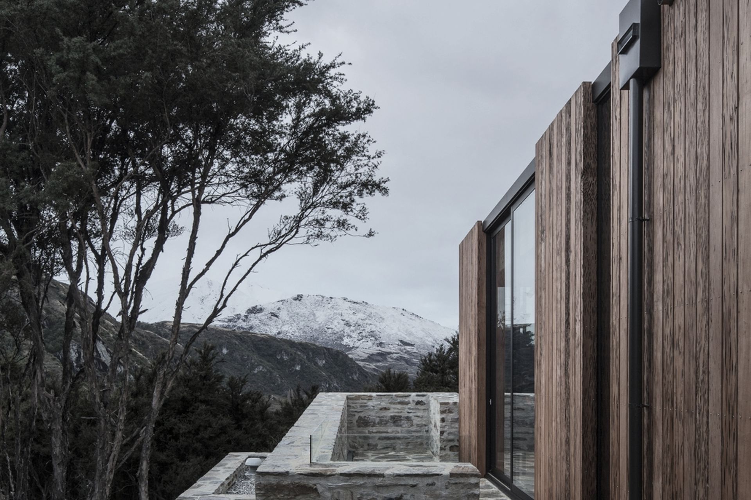
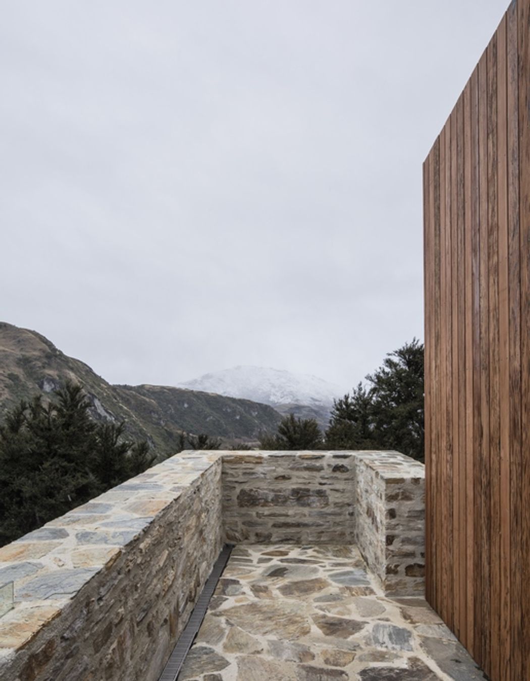
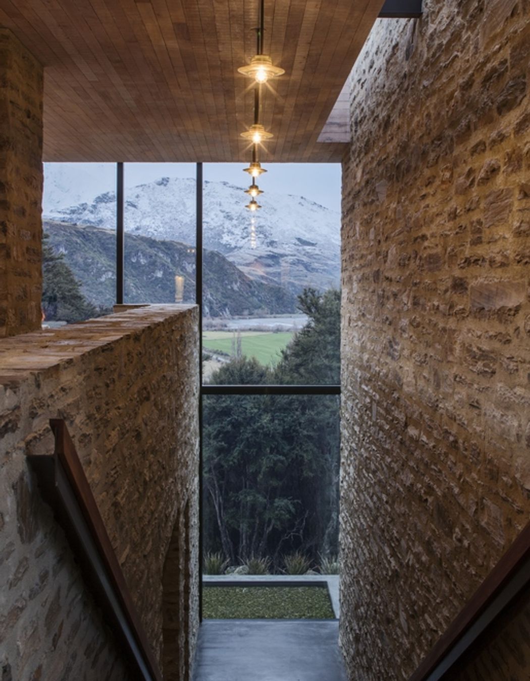
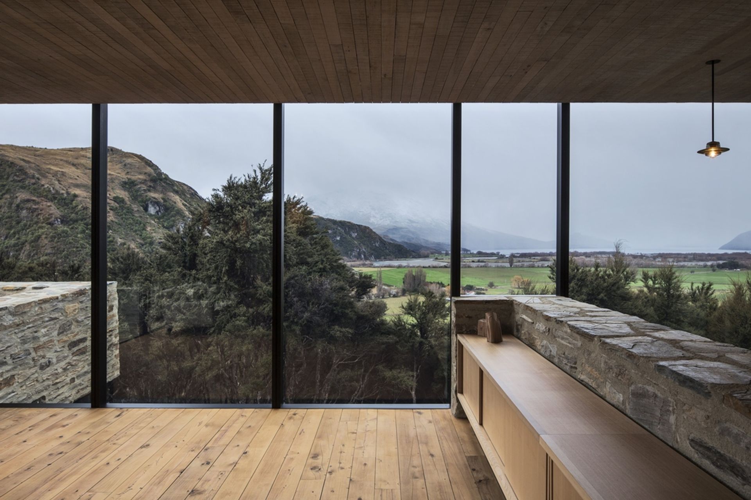
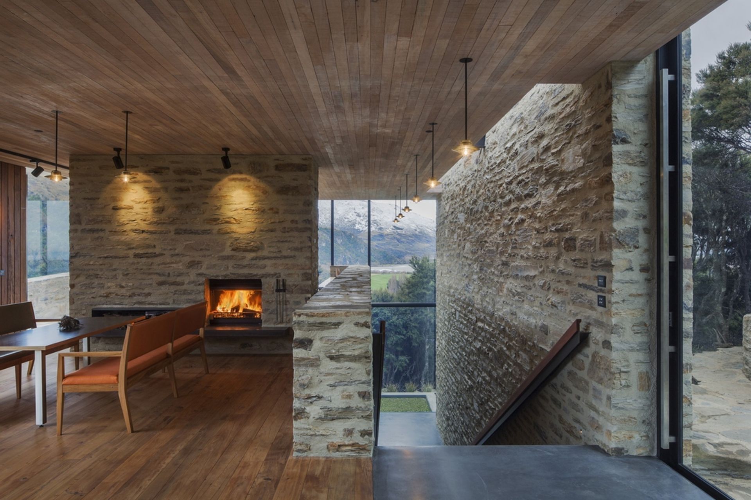
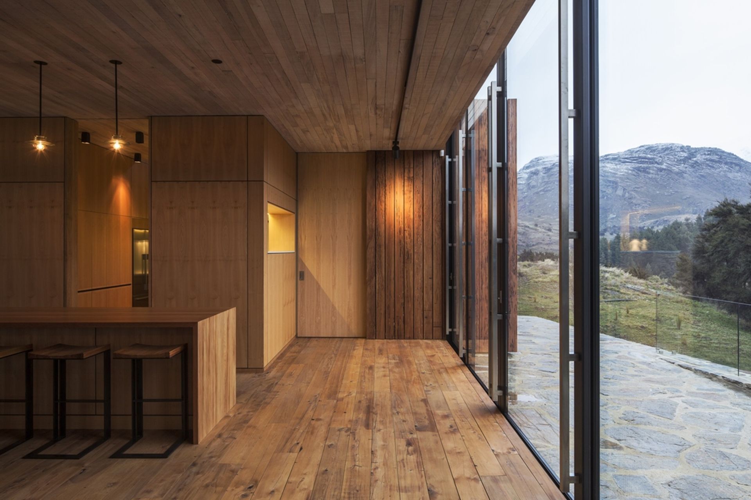
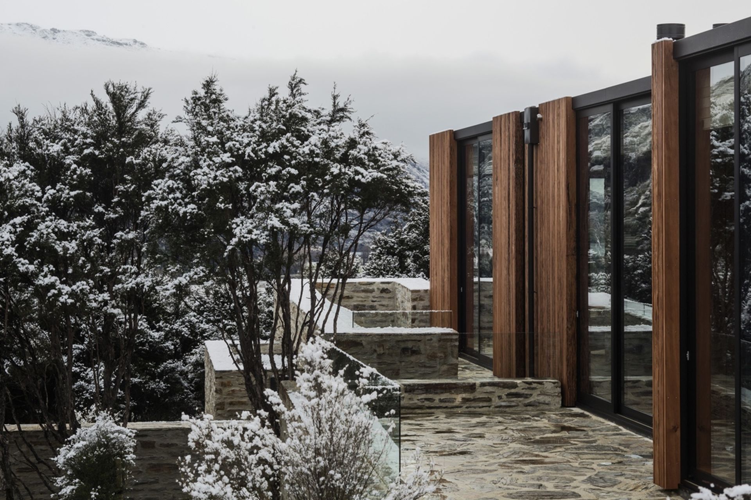
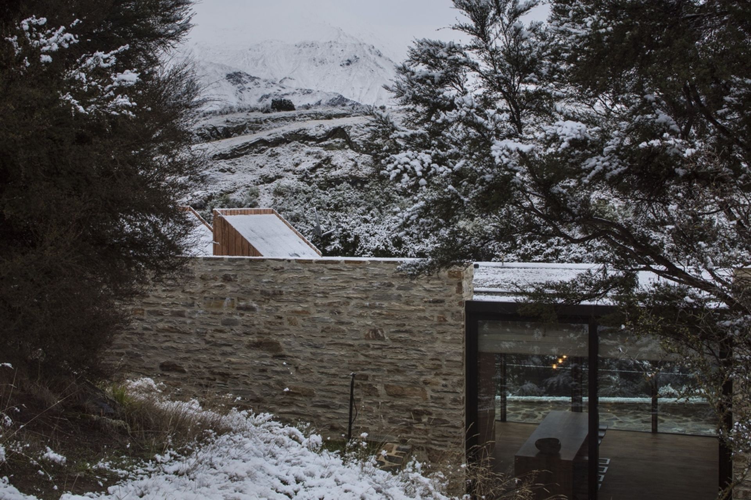
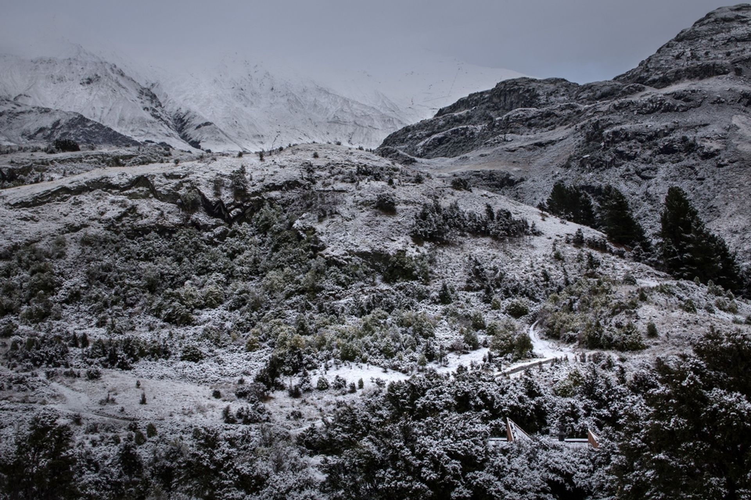
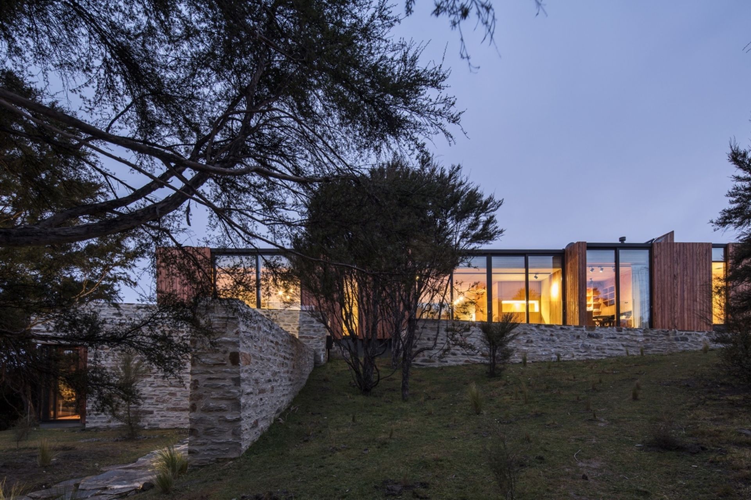
Views and Engagement
Professionals used

RTA Studio. RTA Studio has received more than 60 New Zealand and international awards, including Home of The Year, a World Architecture Festival category win and the New Zealand Architecture Medal.
Richard Naish founded RTA Studio in 1999 after a successful career with top practices in London and Auckland. We are a practice that focuses on delivering exceptional design with a considered and personal service. Our work aims to make a lasting contribution to the urban and natural context by challenging, provoking and delighting.
Our studio is constantly working within the realms of public, commercial and urban design as well as sensitive residential projects. We are committed to a sustainable built environment and are at the forefront developing carbon neutral buildings.
Year Joined
2016
Established presence on ArchiPro.
Projects Listed
55
A portfolio of work to explore.
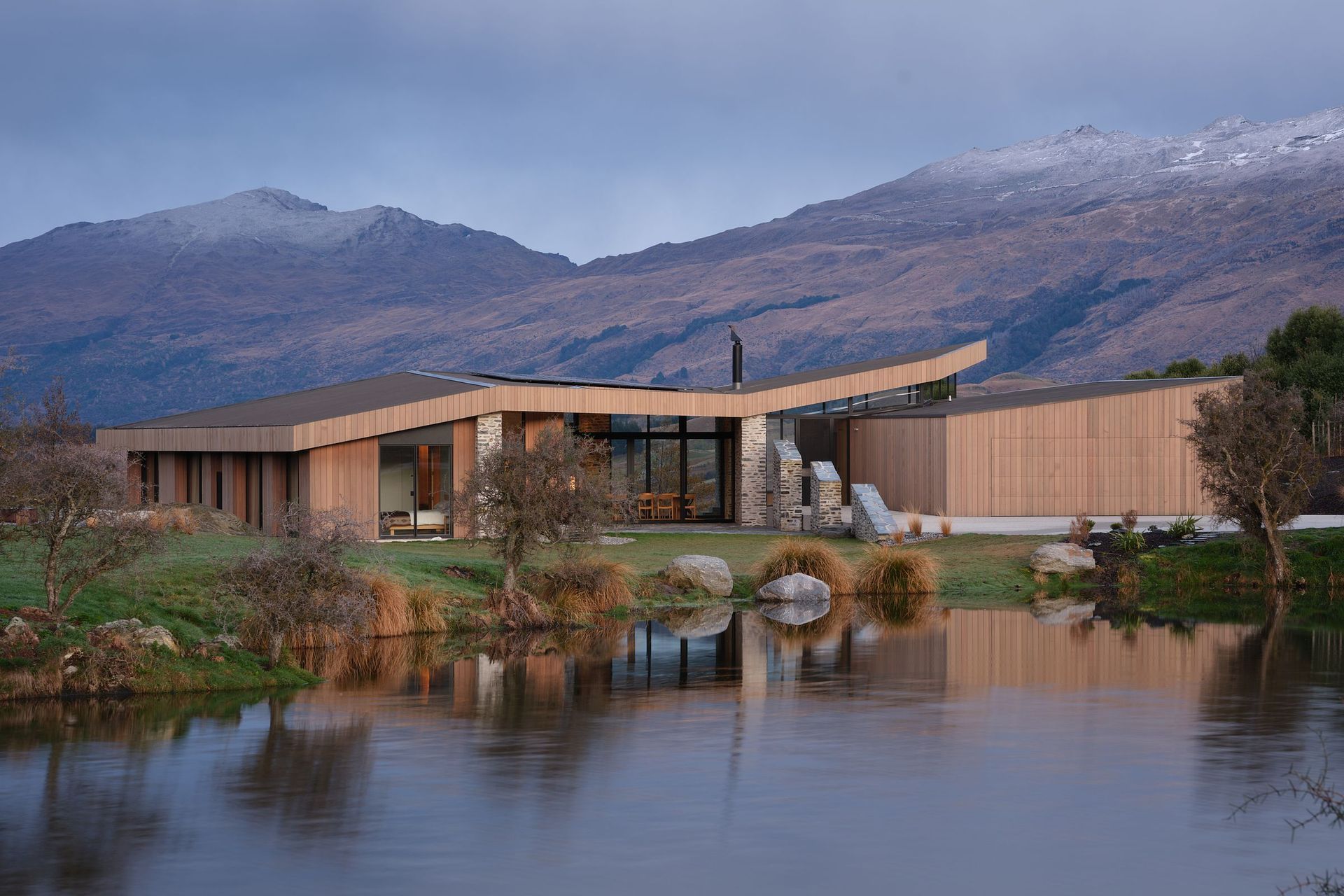
RTA Studio.
Profile
Projects
Contact
Other People also viewed
Why ArchiPro?
No more endless searching -
Everything you need, all in one place.Real projects, real experts -
Work with vetted architects, designers, and suppliers.Designed for New Zealand -
Projects, products, and professionals that meet local standards.From inspiration to reality -
Find your style and connect with the experts behind it.Start your Project
Start you project with a free account to unlock features designed to help you simplify your building project.
Learn MoreBecome a Pro
Showcase your business on ArchiPro and join industry leading brands showcasing their products and expertise.
Learn More