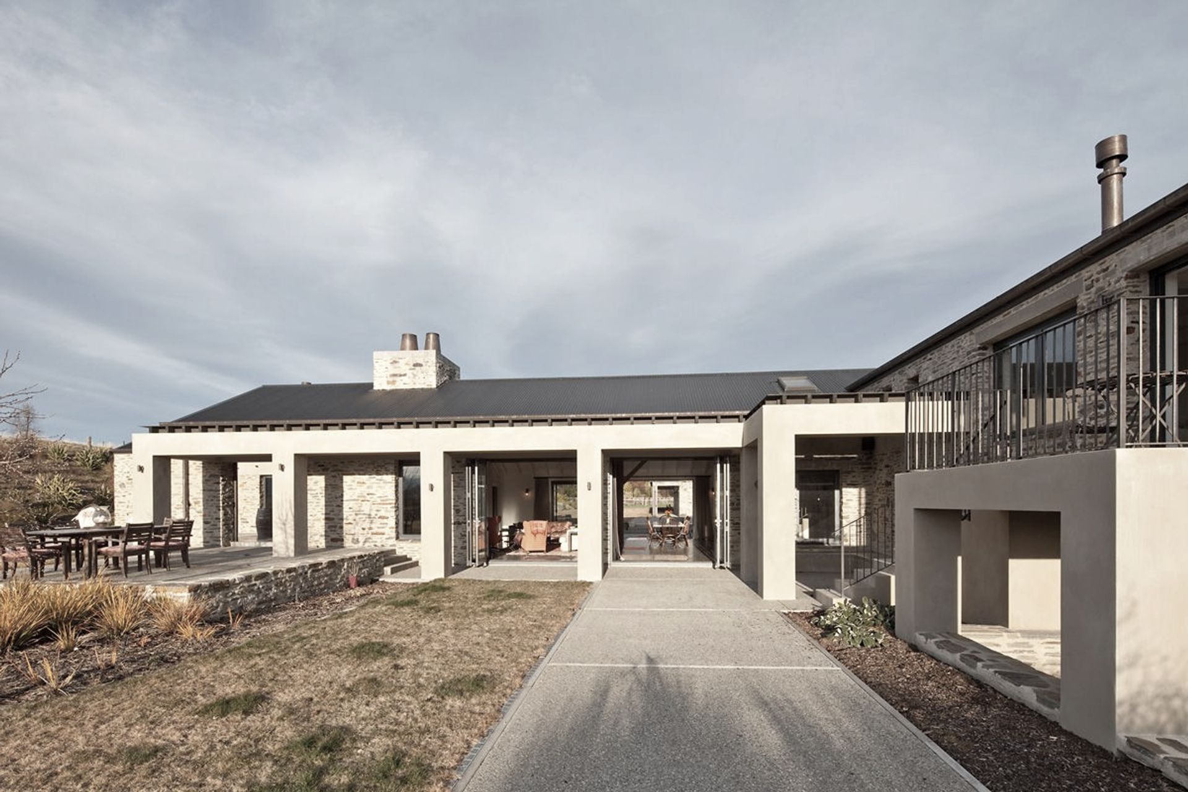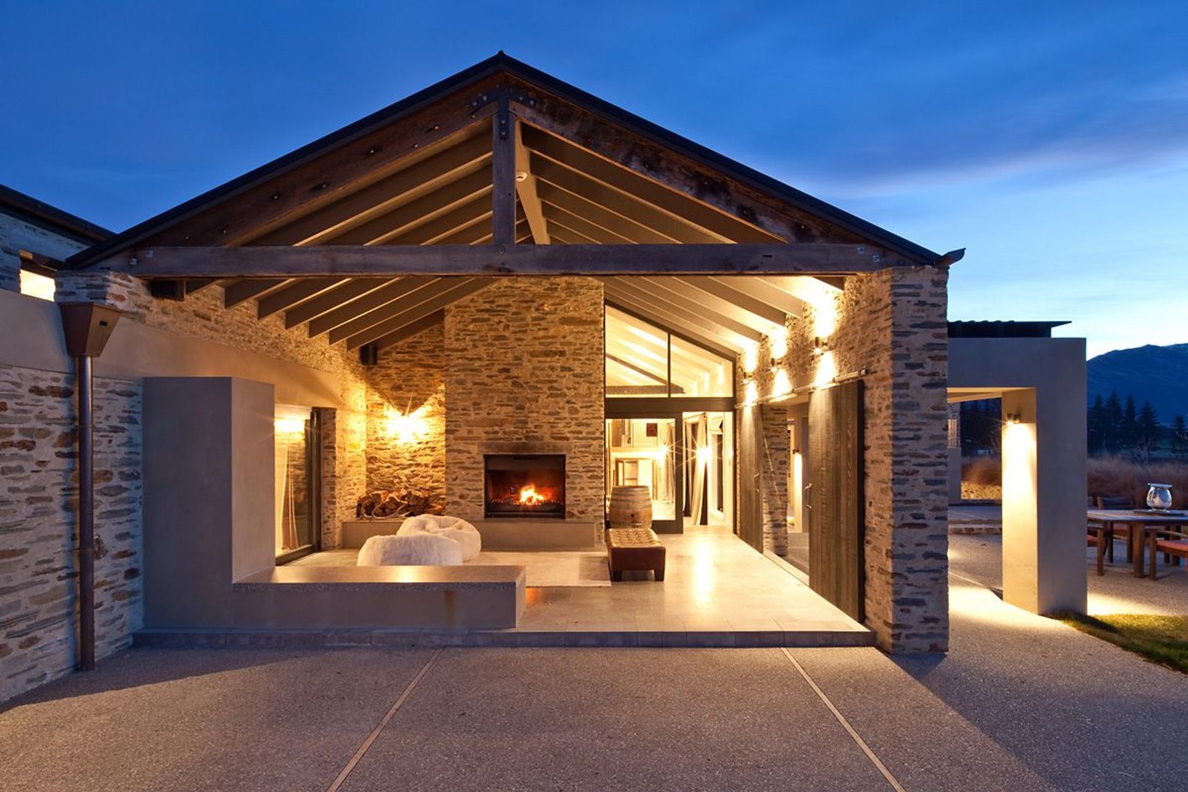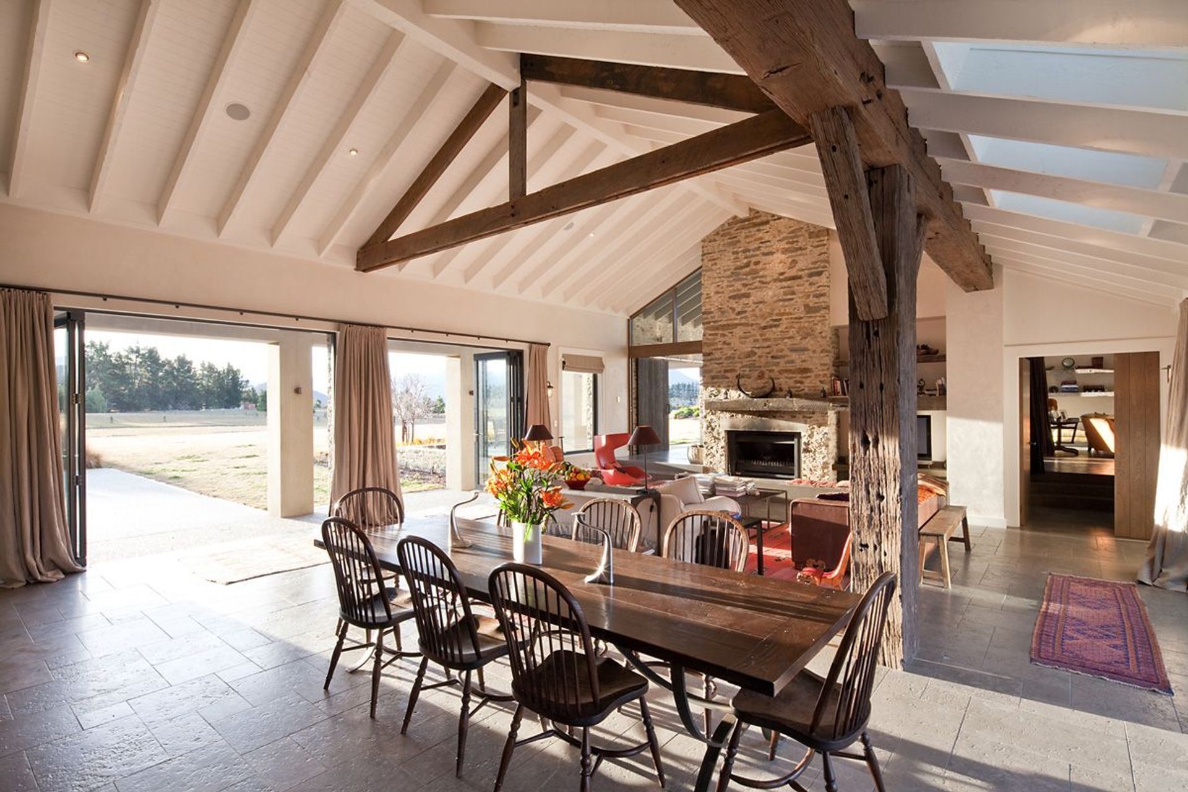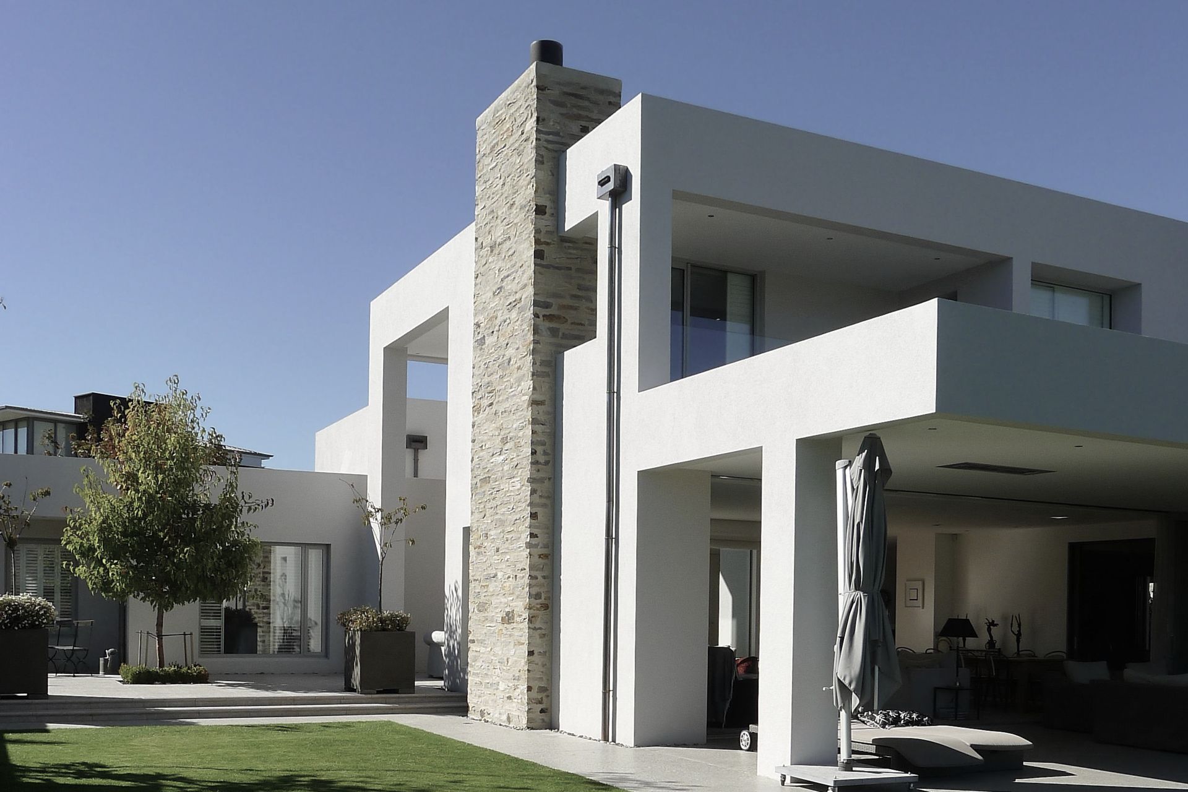About
Wanaka Rural Residence.
ArchiPro Project Summary - A substantial yet understated residence in rural Wanaka, harmoniously blending traditional architecture with modern living, featuring intimate outdoor spaces and a central living area that connects seamlessly with its picturesque surroundings.
- Title:
- Wanaka Rural Residence
- Architect:
- Richard E Shackleton Architects Ltd
- Category:
- Residential
Project Gallery



Views and Engagement
Products used
Professionals used

Richard E Shackleton Architects Ltd
Architects
Dunedin Central, Dunedin, Otago
Richard E Shackleton Architects Ltd. Richard Shackleton BArch Hons (Sydney) FNZIAThis is an award winning design focused firm with over 20 years’ experience in residential, commercial, interior and landscape design.
Richard Shackleton works closely with his clients to achieve elegant architectural solutions. Richards buildings reflect his interest in space, form, light, the environment, and how the manipulation of these abstract elements informs and enhances the way we live.
Services
Site selection
Concept design
Detailed design
Interior design
Landscape design
Resource Consent applications
Building Consent applications
Project administration
Project observation
Founded
1993
Established presence in the industry.
Projects Listed
8
A portfolio of work to explore.

Richard E Shackleton Architects Ltd.
Profile
Projects
Contact
Project Portfolio
Other People also viewed
Why ArchiPro?
No more endless searching -
Everything you need, all in one place.Real projects, real experts -
Work with vetted architects, designers, and suppliers.Designed for New Zealand -
Projects, products, and professionals that meet local standards.From inspiration to reality -
Find your style and connect with the experts behind it.Start your Project
Start you project with a free account to unlock features designed to help you simplify your building project.
Learn MoreBecome a Pro
Showcase your business on ArchiPro and join industry leading brands showcasing their products and expertise.
Learn More

























