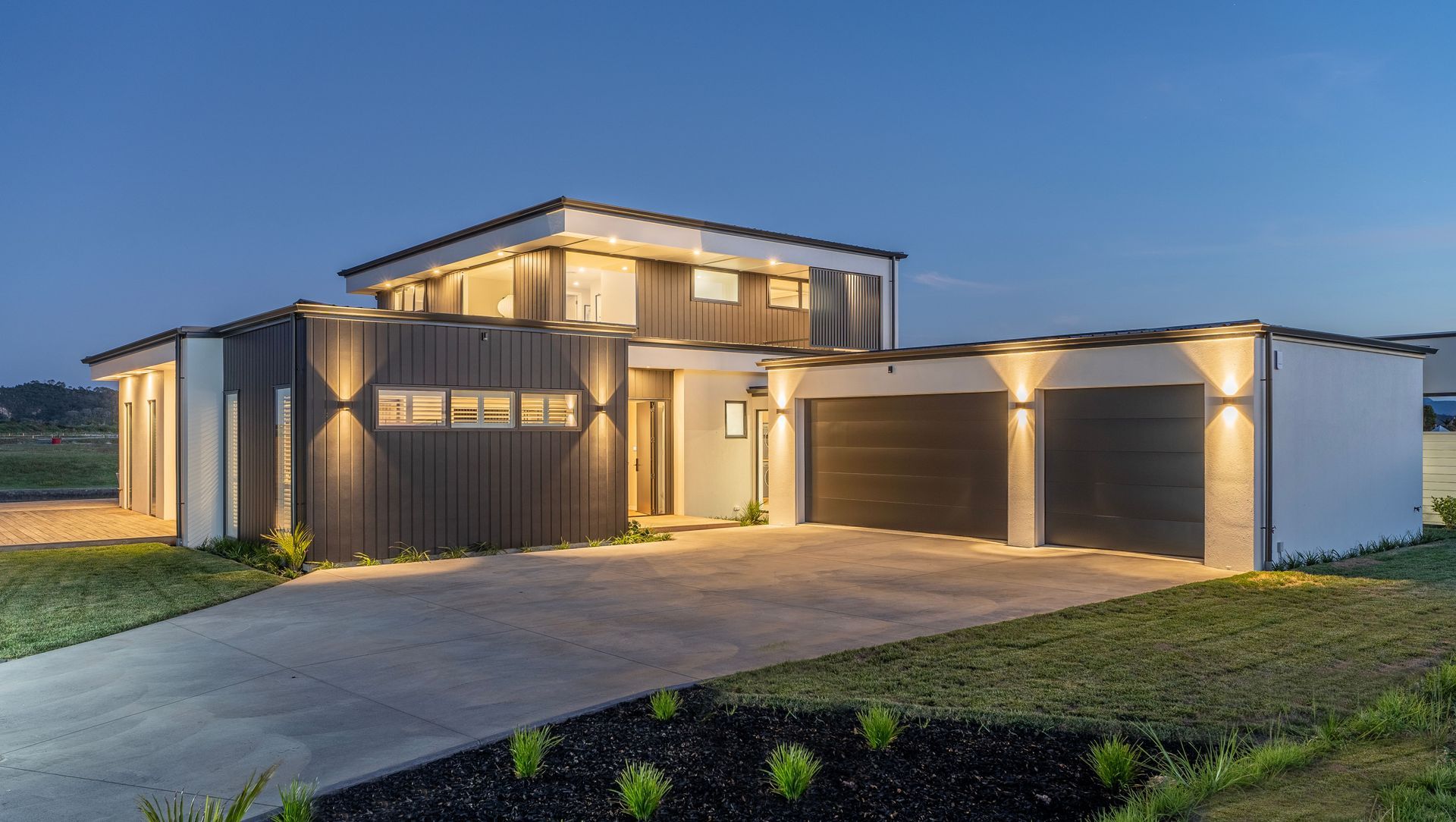Whitianga Waterfront Home.
ArchiPro Project Summary - Experience the pinnacle of modern waterfront luxury in Whitianga with our stunning new showhome, completed in 2024.
- Title:
- Waterfront Luxury in Whitianga
- Builder:
- Landmark Homes New Zealand
- Category:
- Residential/
- New Builds
- Completed:
- 2024
- Price range:
- $1m - $2m
- Building style:
- Modern
- Photographers:
- Umo Viewumo
Capturing the essence of waterfront living, Landmark Homes new Whitianga Showhome is a testament to innovative design and luxurious living.
This custom-designed, two-storey Showhome, spanning an impressive 288m², offers a unique living experience, combining spacious, light-filled interiors with an exceptional indoor-outdoor flow.
Crafted with attention to detail and enduring quality, each Landmark Homes build is created to fit the unique lifestyle and landscape of each homeowner. “The Whitianga Showhome is a prime example of this, offering a dream home for boat enthusiasts and water lovers, while also providing a perfect sanctuary for those seeking to capitalise on stunning views and embrace the outdoors,” says Landmark Homes Coromandel franchise owner, Will Quigley.
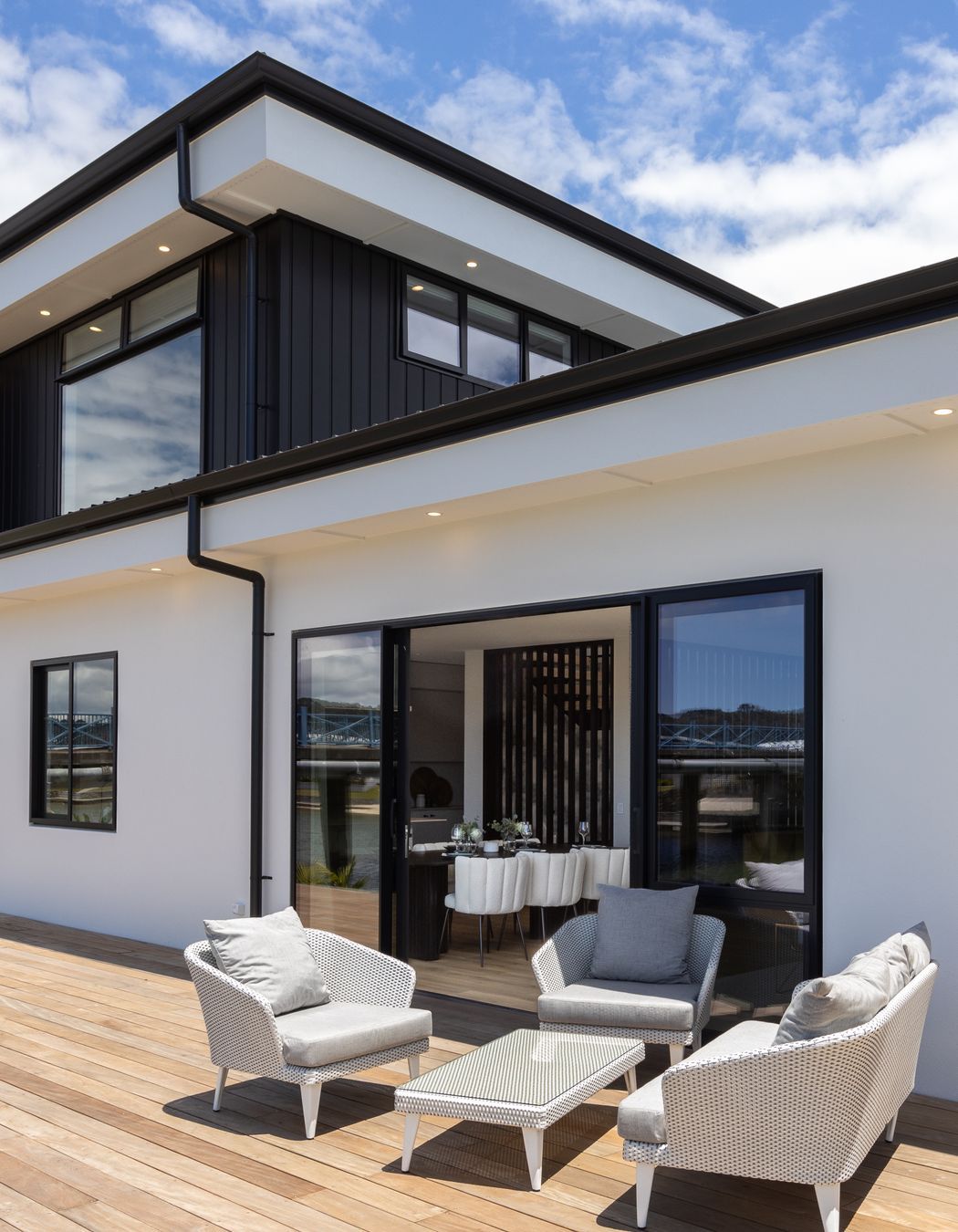
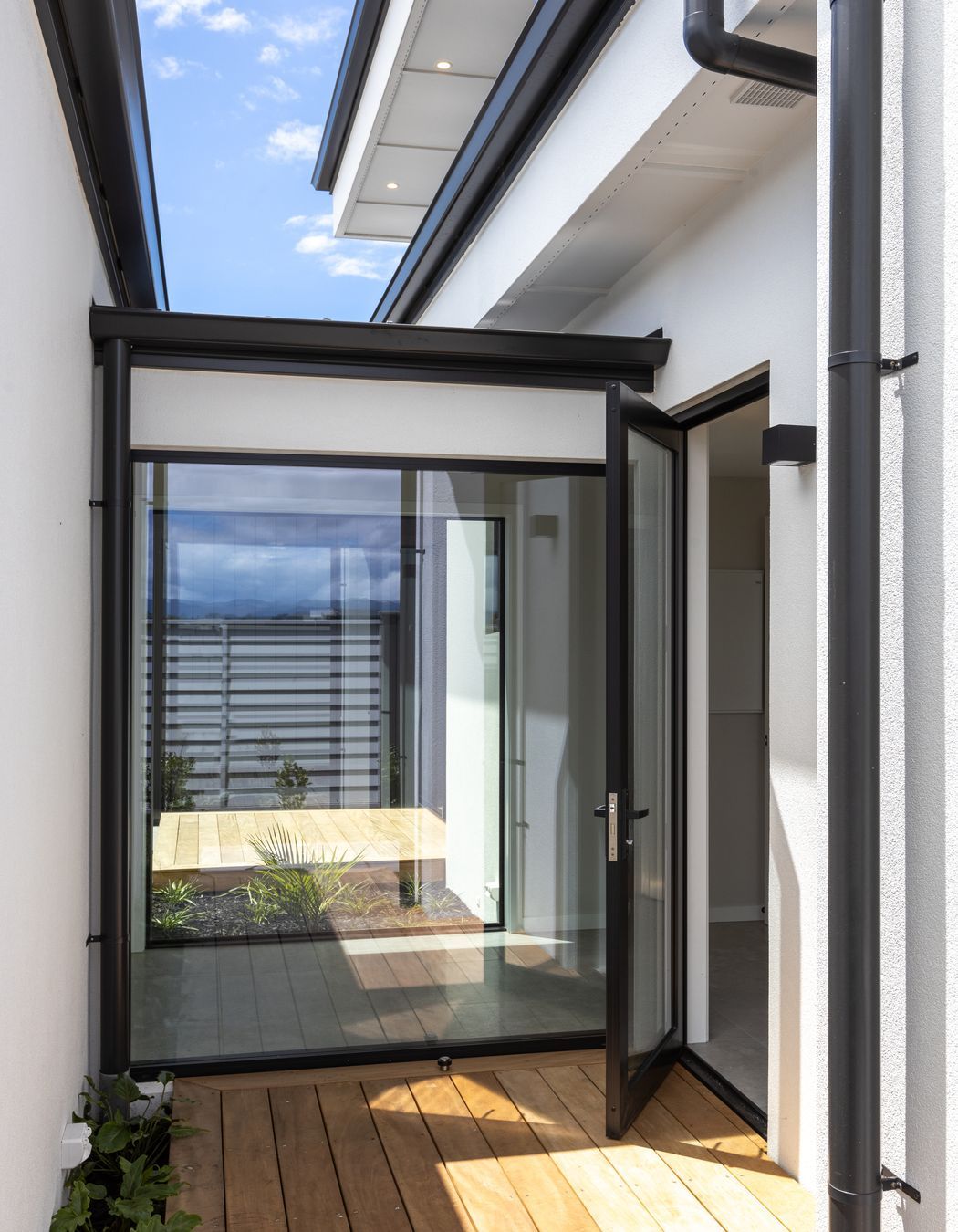
DRESSED TO IMPRESS
Crafted with attention to detail and enduring quality, each Landmark Homes build is created to fit the unique lifestyle and landscape of each homeowner. “The Whitianga Showhome is a prime example of this, offering a dream home for boat enthusiasts and water lovers, while also providing a perfect sanctuary for those seeking to capitalise on stunning views and embrace the outdoors,” says Landmark Homes Coromandel franchise owner, Will Quigley.
Decorative aluminium privacy screens not only enhance the home's aesthetic but also serve a practical purpose, offering privacy and adding a unique architectural element to the overall design.
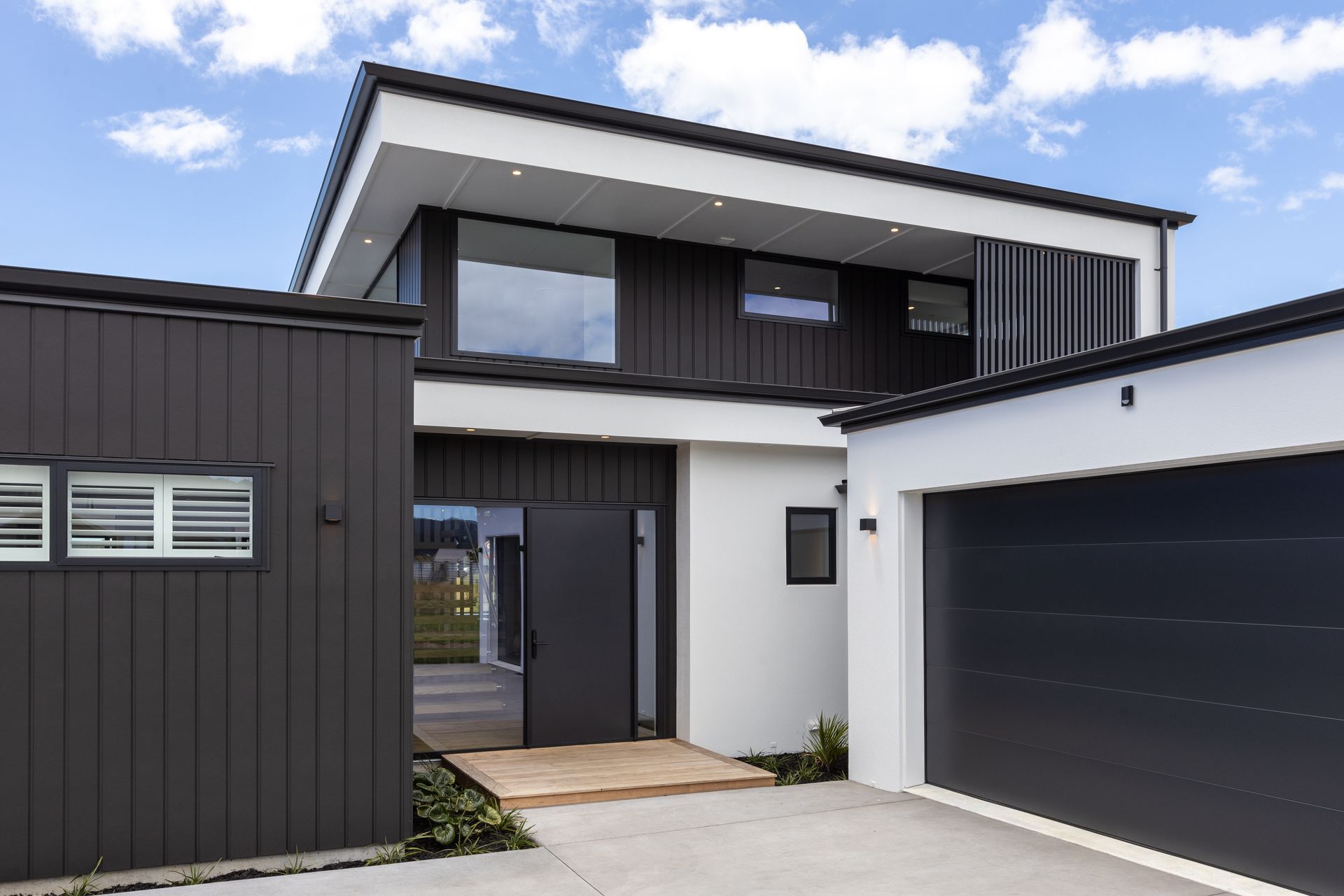
As you step into the home, the stairwell leading to the second level creates a point of interest and sets the tone for the home’s sophisticated style.
Vertical aluminium screening on one side of the stairwell provides a textural contrast to the glass on the other side. It’s a clever combination that adds a sense of openness and light, creating an airy and welcoming ambience.
At night, the stairwell transforms into a stunning visual feature. Illuminated, it accentuates the textures and materials used, delivering on that all-important 'wow' factor.
"We wanted the first impression of the home to be memorable, and the stairwell, especially when lit up at night, achieves just that," says Will.
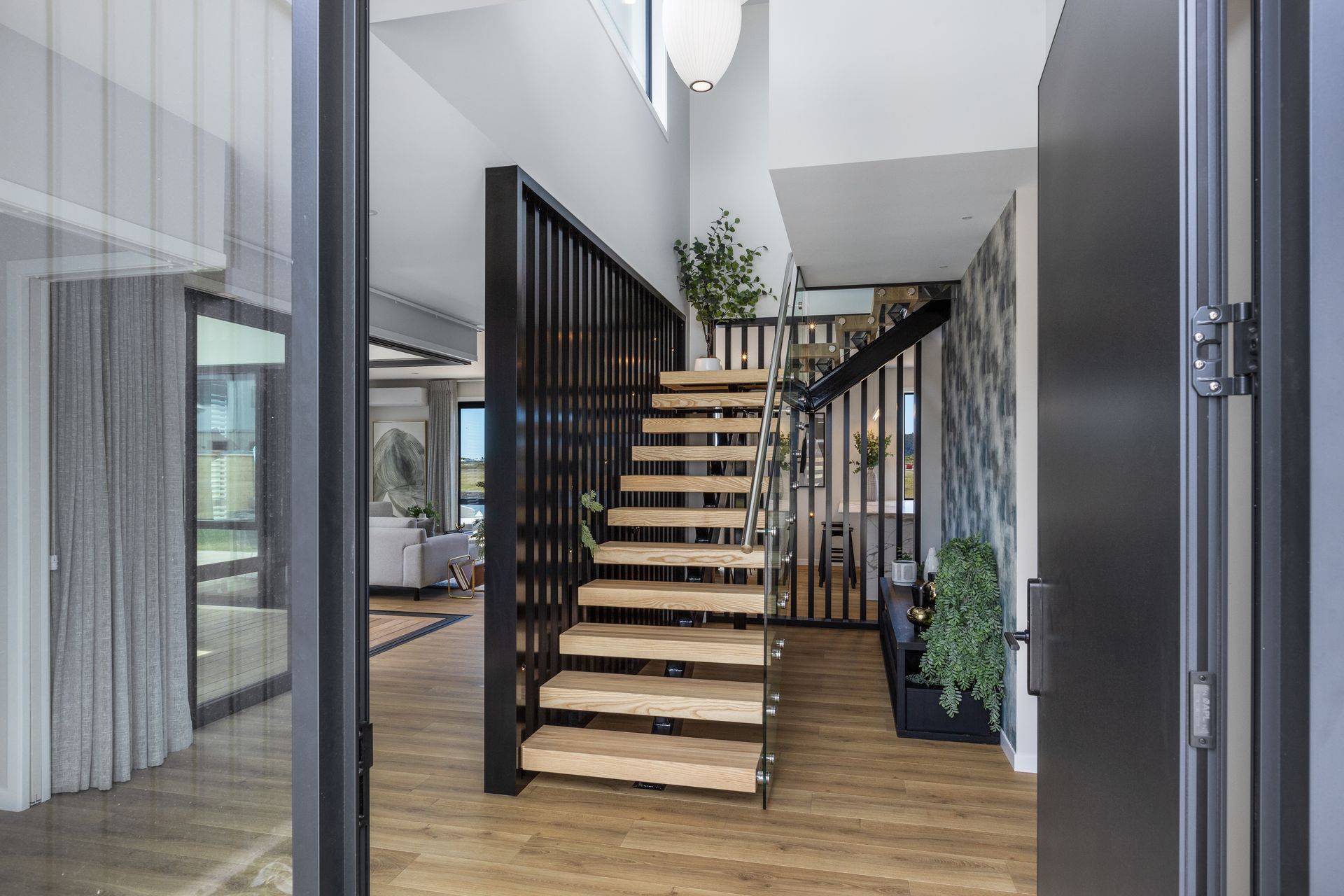
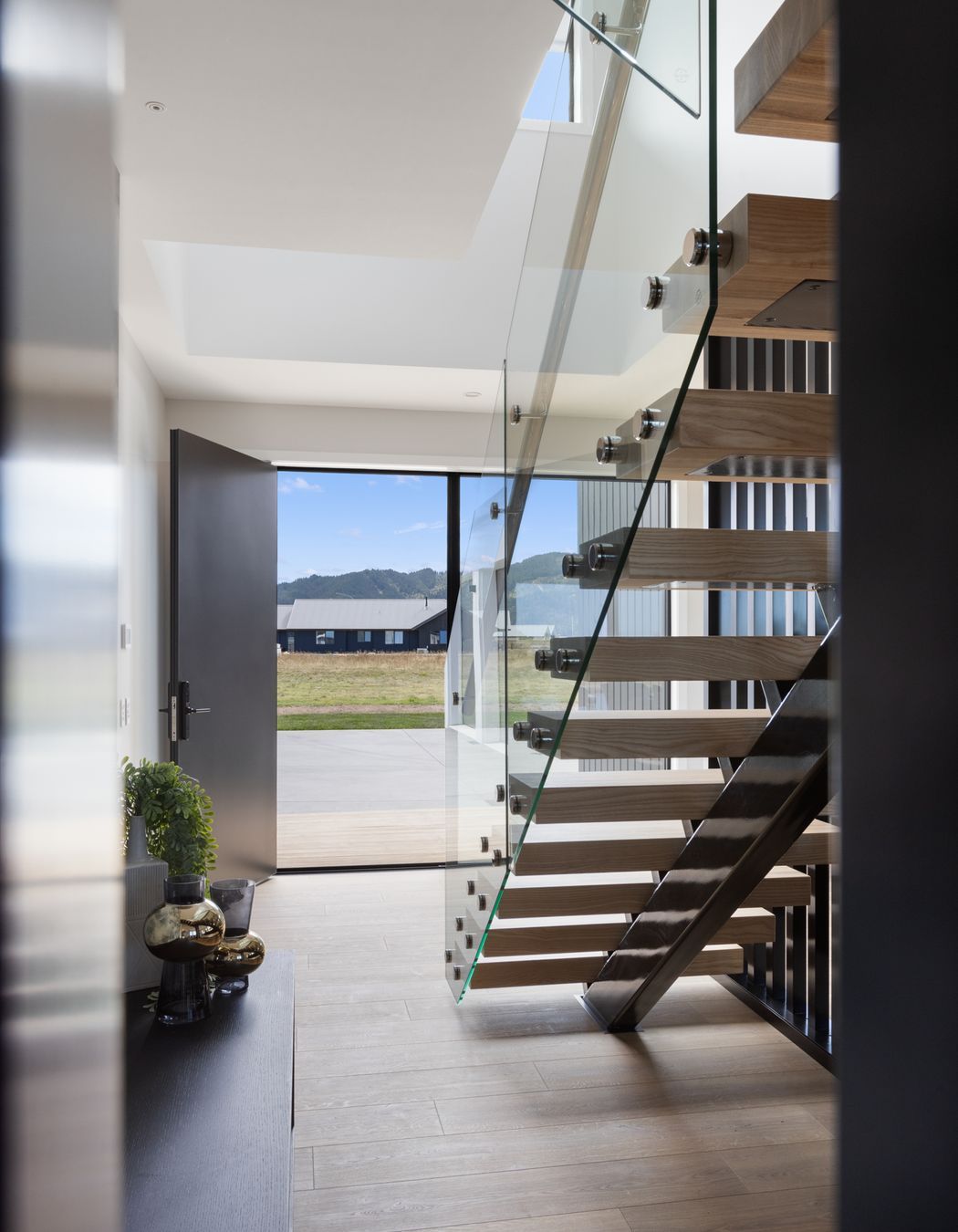
BRINGING THE OUTDOORS IN
A defining feature of Showhome is its seamless indoor-outdoor flow. A substantial 100m² decked area wraps around two sides of the home, offering a versatile space for relaxation and entertainment. The clever addition of pillarless stacker doors which open up the living space is a key element in this design, allowing a seamless integration into the covered outdoor dining area. Add in the luxury of a full-height, concrete fireplace, and you’ve got the ultimate in outdoor entertainment.
"We've planned the home to open up completely to the outdoors, blurring the lines between inside and out," says Will. "This not only maximises the views but also creates an easy-to-use, enjoyable space perfect for entertaining or simply making the most of the waterside location."
The addition of private jetty access further elevates this experience, making it an ideal home for those who love the waterfront lifestyle.
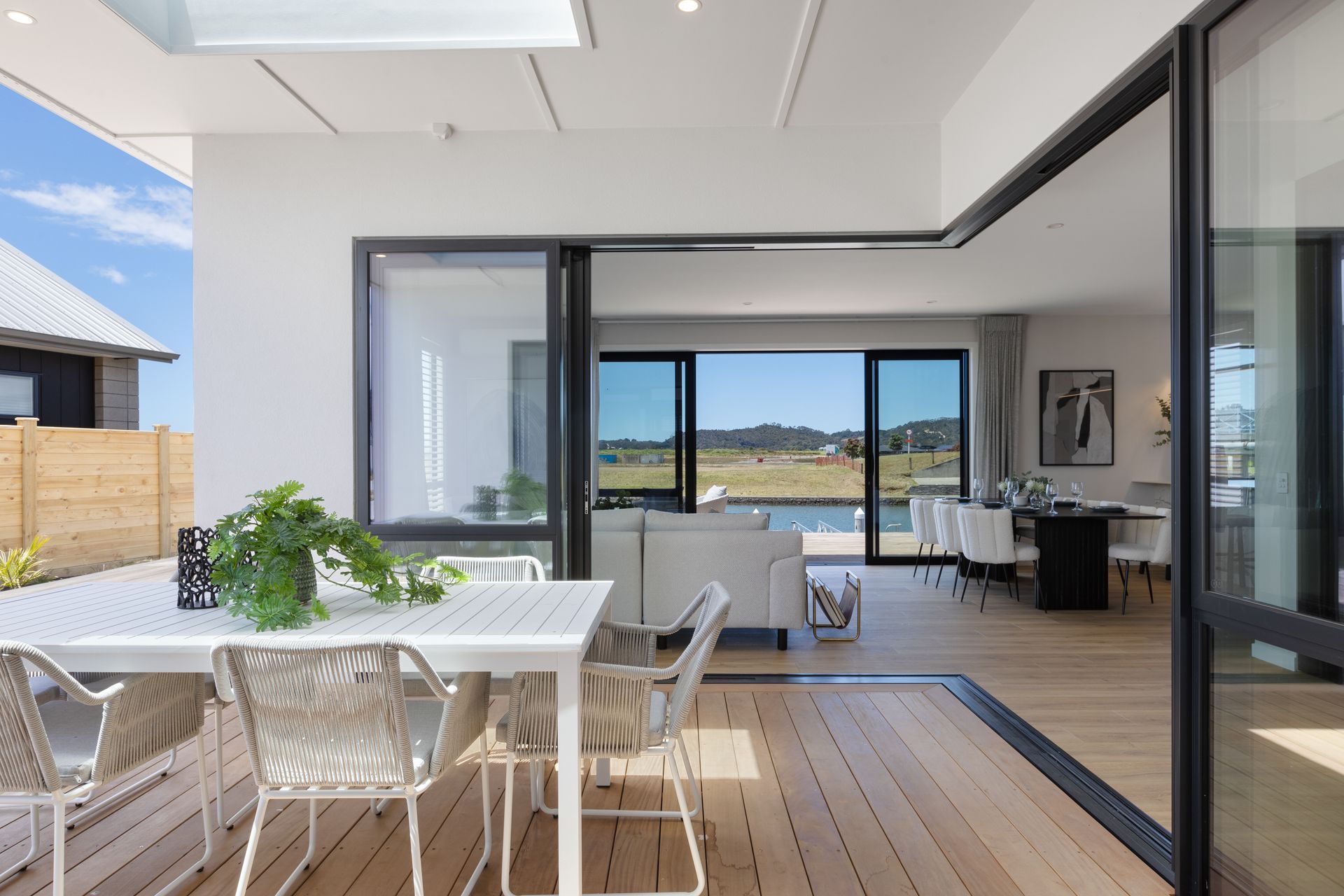
The interior is a masterclass in open-plan living, where each space flows seamlessly into the next, creating an environment that is both expansive and intimately connected.
The heart of the home is the living area, which includes a thoughtfully designed kitchen, a welcoming lounge, and a versatile family room. Each of these spaces is crafted not only for function but also to celebrate the home's stunning location.
In the kitchen, functionality meets style with state-of-the-art appliances and sleek design elements. The layout is intuitive, encouraging both culinary creativity and social interaction. The central island becomes a focal point for family gatherings, while the positioning of the kitchen allows for easy access to the outdoor deck, ideal for alfresco dining or simply enjoying the views.
The lounge and family room are spaces of relaxation and comfort, bathed in natural light that streams through large windows and sliding doors. The use of earthy neutrals in the interior palette – soft beiges, warm greys, and touches of natural timber – creates a calming and inviting atmosphere.
"The idea was to create interiors that feel both grounded and airy, spaces where the outside comes in," explains Will Quigley. "We've used large windows and glass doors not just for the views they offer but also for the natural light they bring into the home. It's about creating a sense of openness, where the boundaries between the indoor and outdoor blur."
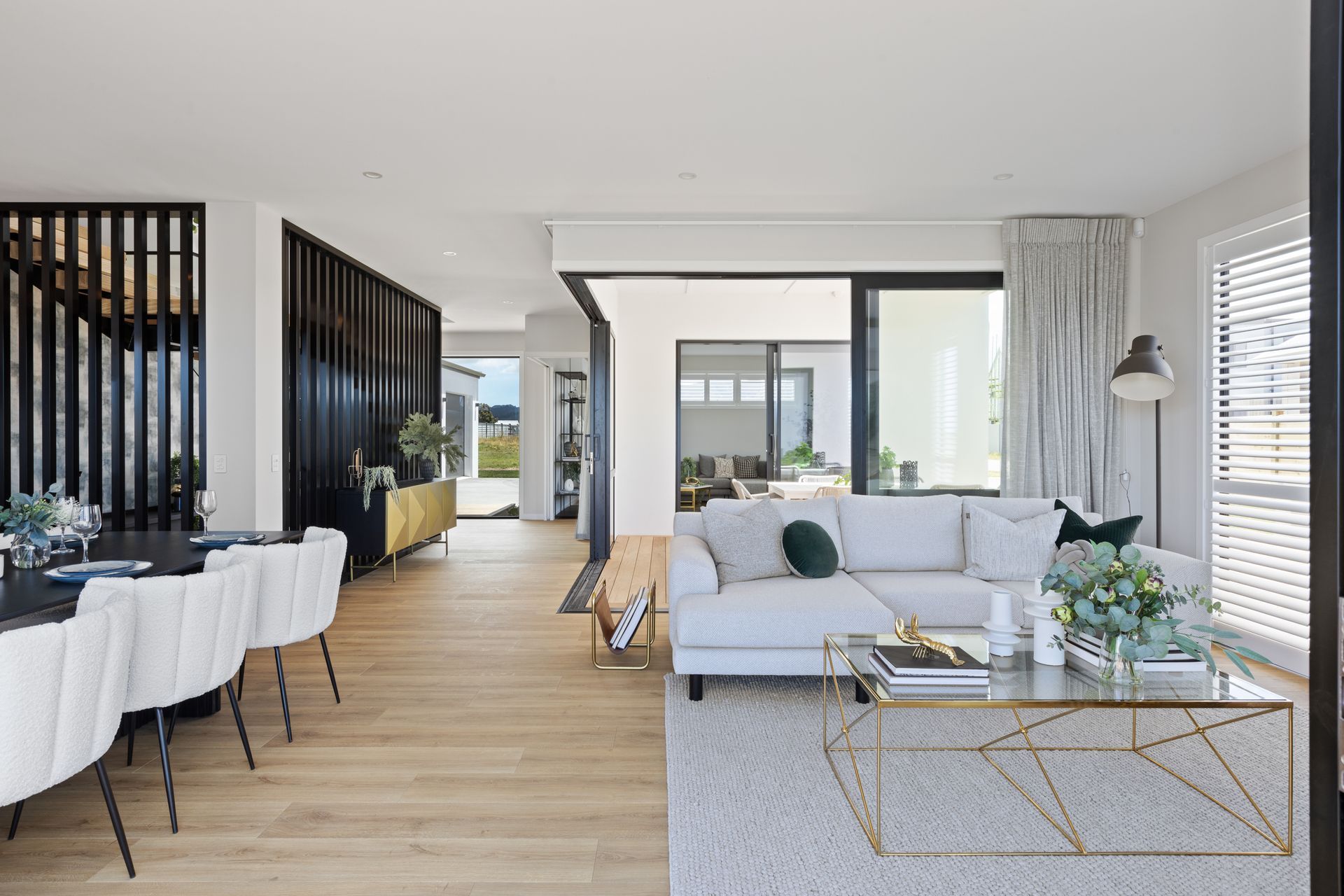
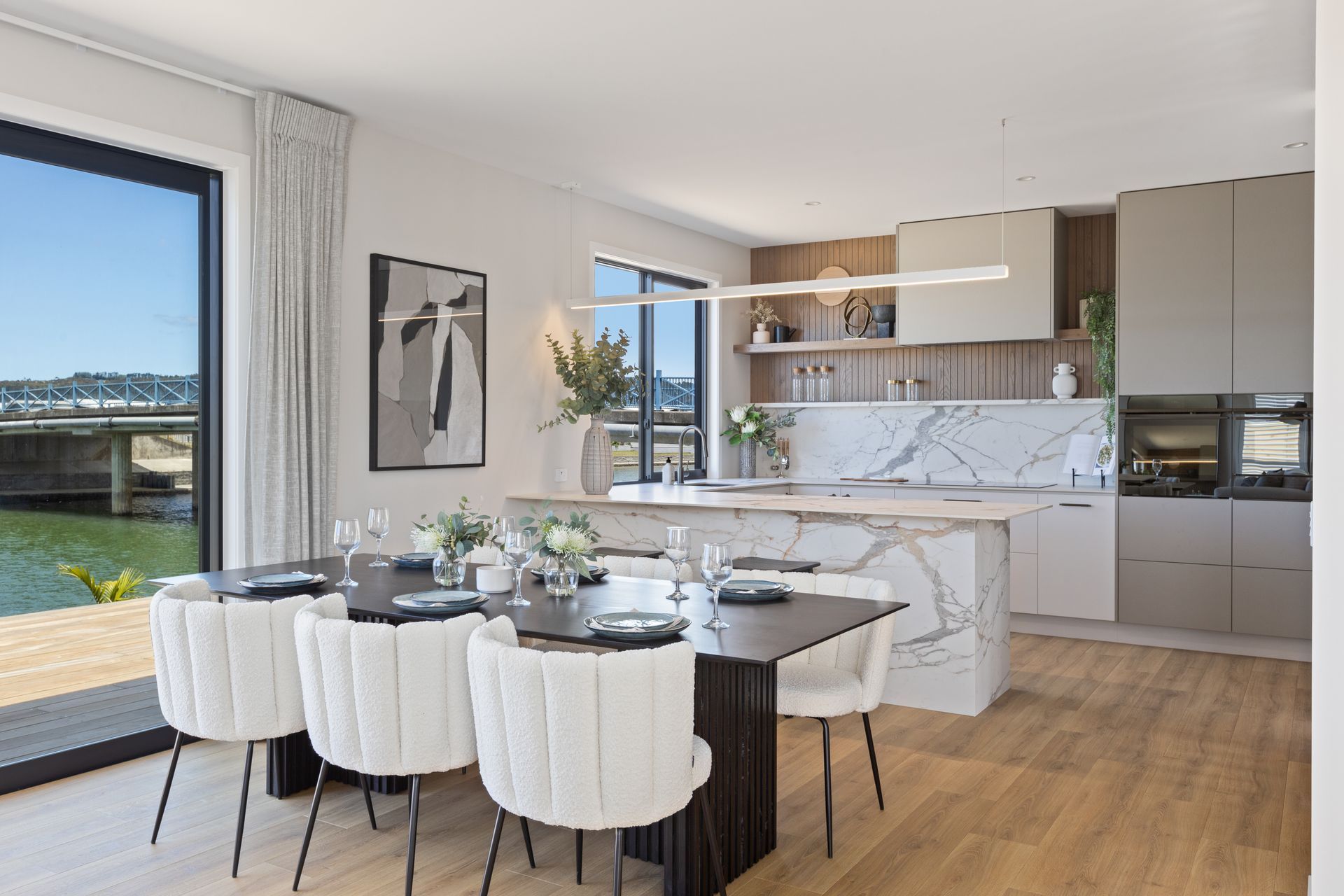
The layout of the bedrooms has been carefully planned to maximise both space and views, with the master suite being a standout feature of the home. Strategically positioned on the upper level to capture the waterway vista, it features large windows that frame the scenery, turning the view into an ever-changing artwork.
The room's design includes a generously sized ensuite and wardrobe, combining luxury with practicality. The ensuite, with its quality fixtures and floor-to-ceiling tiles, exudes a spa-like quality, making it the perfect retreat for relaxation.
Of the other three bedrooms, two offer their own unique views of the waterways, each providing a distinct perspective of the landscape.
The family bathroom mirrors the elegance of the master ensuite, with floor-to-ceiling tiles and contemporary fixtures.
A standout feature in both bathrooms is the innovative use of glass sliding doors for the showers. These doors not only add a modern touch but also enhance the sense of openness within the bathrooms.
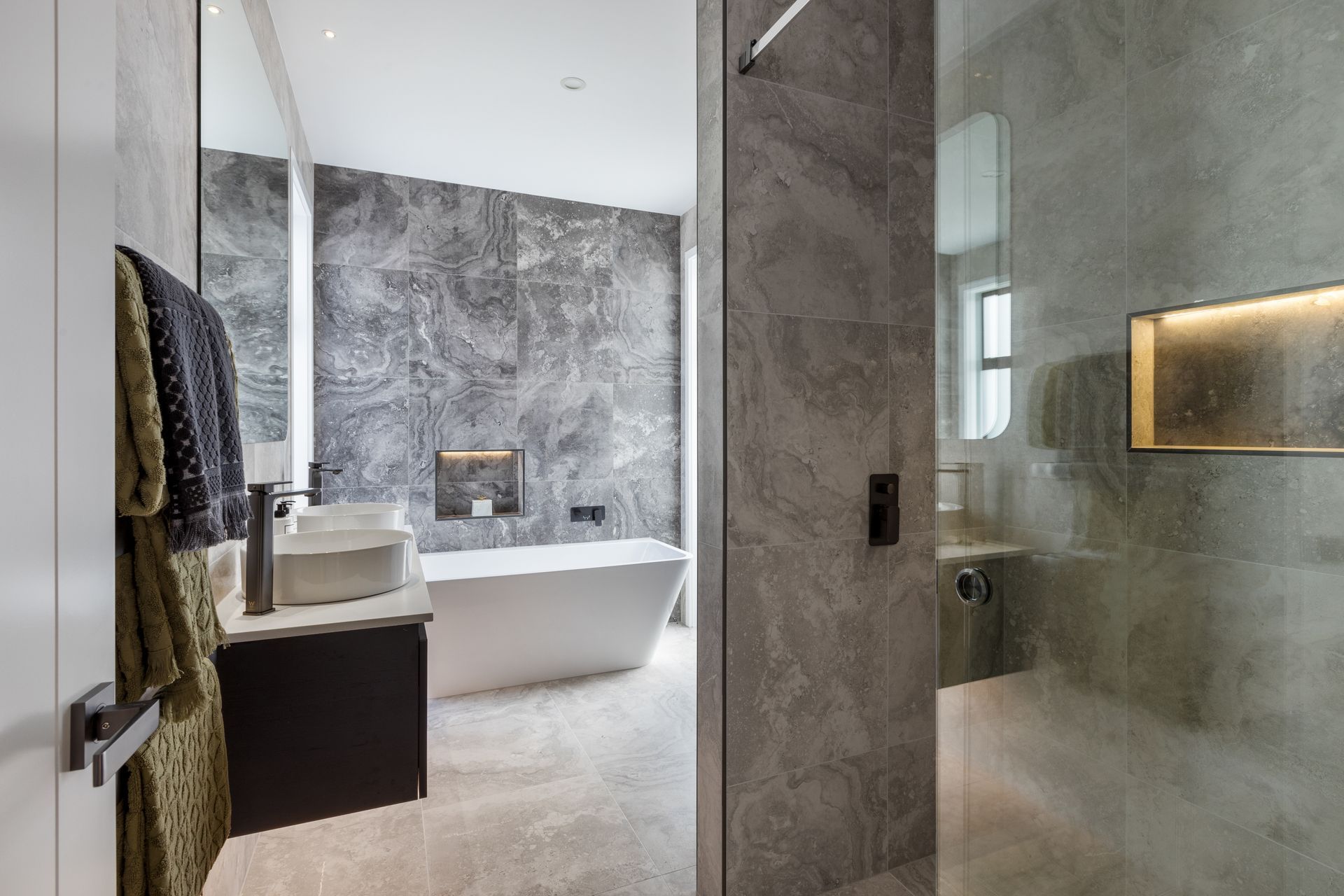
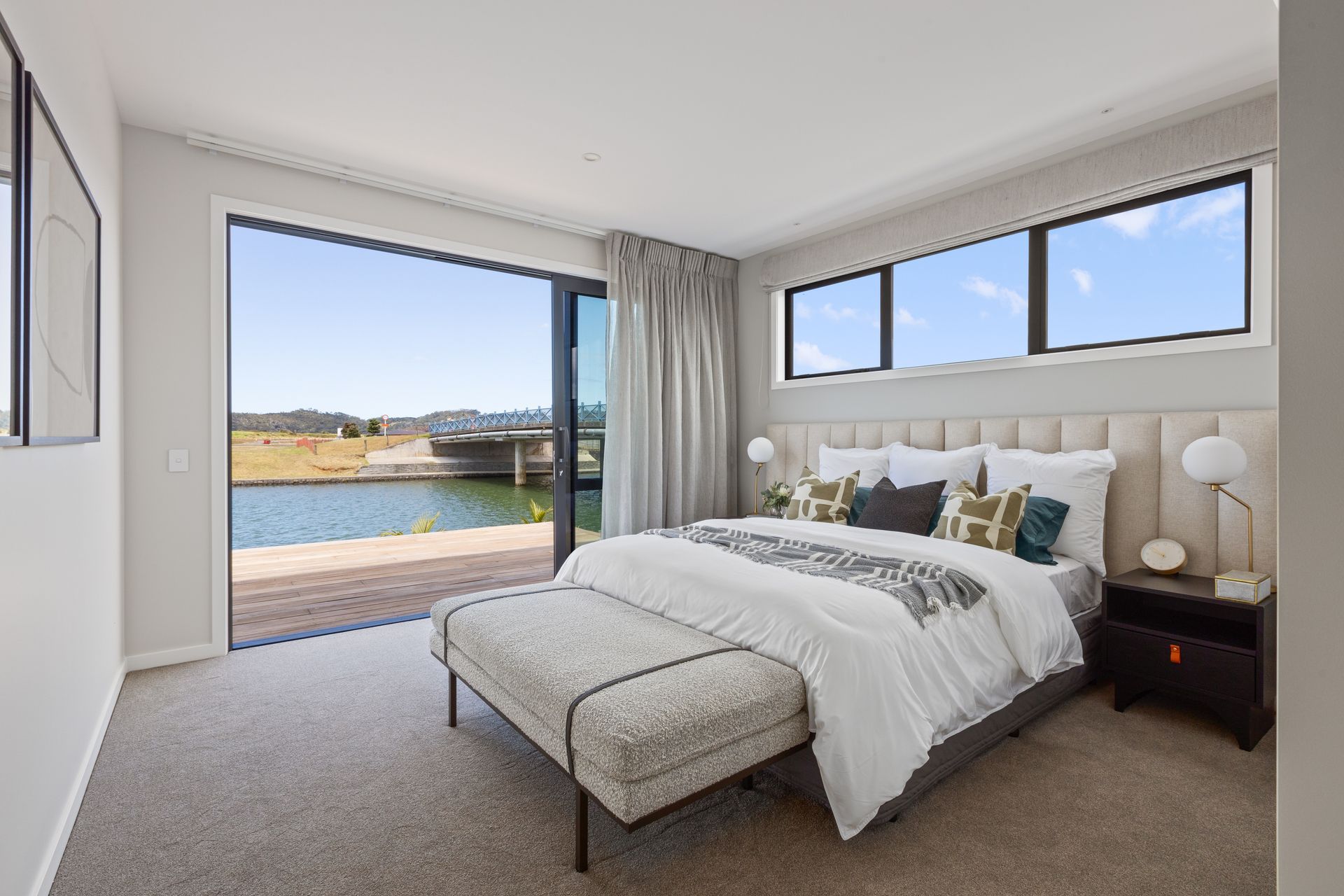
In keeping with the home's blend of luxury and practicality, the Showhome features a thoughtfully designed laundry and garage area that complements its elegant design ethos.
The laundry room, equipped with high-quality Fisher and Paykel appliances, delivers on functionality without compromising on style.
The garage features a unique barn sliding door, adding a touch of rustic charm. This design choice not only enhances the visual appeal of the garage but also provides easy and efficient access. Both sides of the walls leading from the garage to the laundry feature glass, a unique architectural feature that adds a sense of openness and continuity with the rest of the home.
The Landmark Homes Whitianga Showhome is now open and ready to inspire you with its unique blend of waterfront elegance and easy living. To view, call in at 12 Norma Way or contact us today to make an appointment.


Founded
Projects Listed
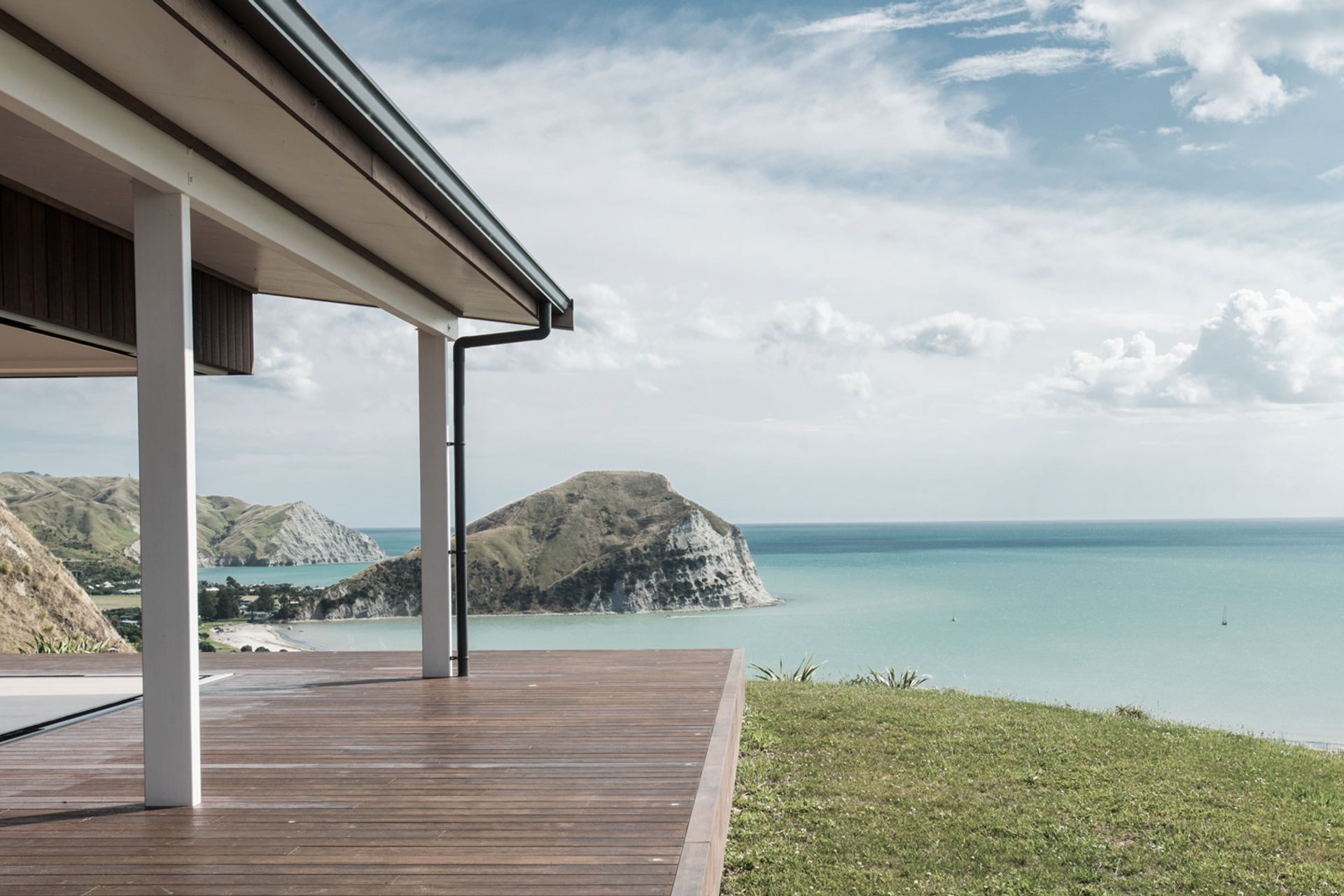
Landmark Homes New Zealand.
Other People also viewed
Why ArchiPro?
No more endless searching -
Everything you need, all in one place.Real projects, real experts -
Work with vetted architects, designers, and suppliers.Designed for New Zealand -
Projects, products, and professionals that meet local standards.From inspiration to reality -
Find your style and connect with the experts behind it.Start your Project
Start you project with a free account to unlock features designed to help you simplify your building project.
Learn MoreBecome a Pro
Showcase your business on ArchiPro and join industry leading brands showcasing their products and expertise.
Learn More