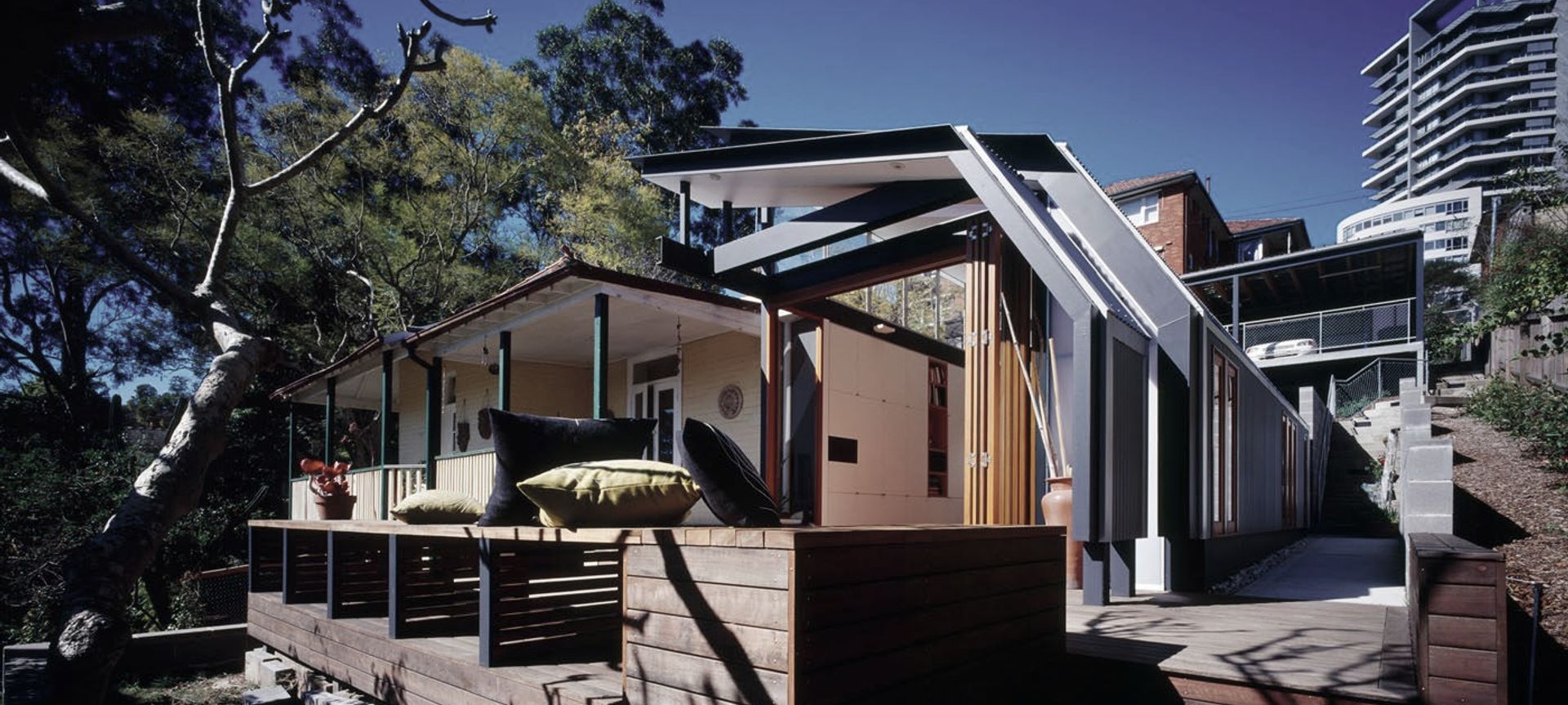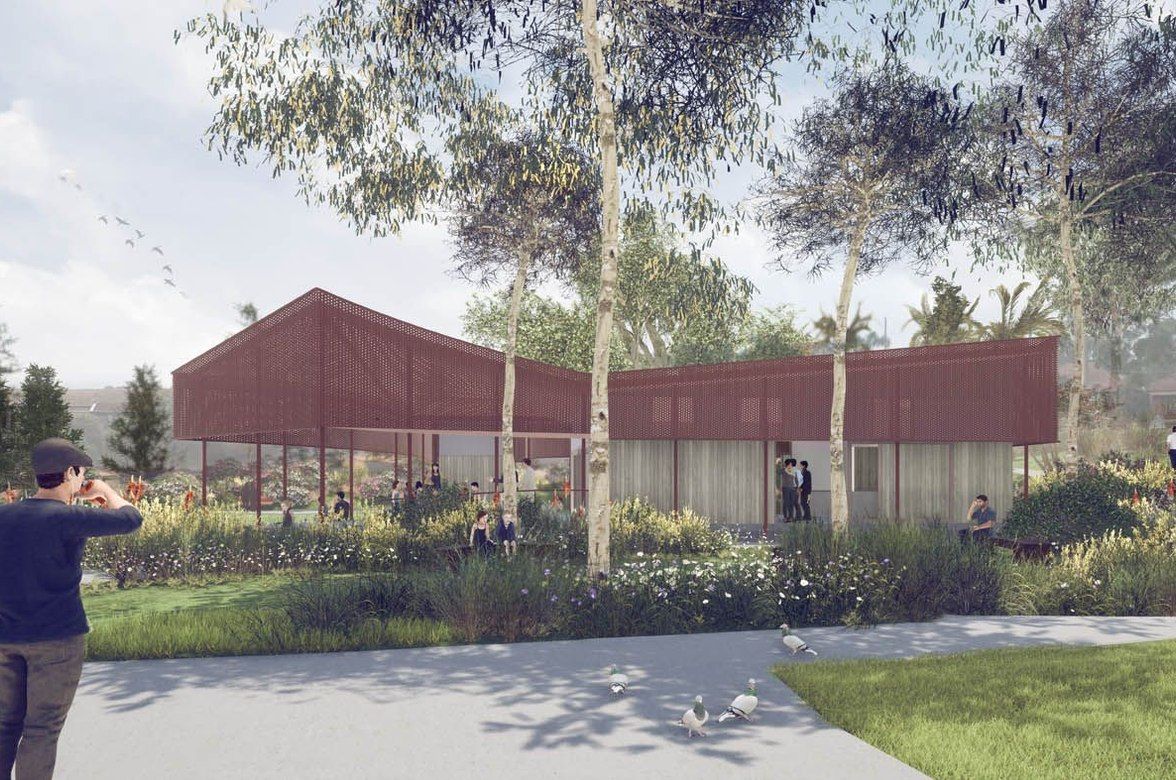Wave House
By Sam Crawford Architects

2008
Cammeraigal Country / West Chatswood, NSW
The Wave house constitutes a modest addition to a 1930’s home on Sydney’s North Shore. The site is unique in that it is accessed from a narrow lane way and falls steeply into a heavily vegetated gully overlooking an expansive valley dominated by tall eucalyptus and distant mountain views. It is overlooked on two sides by tall apartment buildings, and a neighbouring house.
Our brief was to create a contemporary addition to accommodate a new dining/living room, laundry/wc and ensuite to the master bedroom. By placing the new rooms on the southern side we avoided destroying the original portion of the house, and its historic connection to the site. As such, daylight access into the living areas was a key concern for the project.
Utilising simple principles of passive solar design, the folded roof form lifts over the rear of the existing building and the overhangs provide shade during summer, while high level glazing allows winter sunlight deep into the living spaces. The folded roof also reduces the scale of the new works to the neighbouring property, without compromising the neighbours’ access to northern light.
Our clients’ modest budget was met with a simple palette of materials including polycarbonate sheeting, metal decking, timber and bamboo floors.
Awards
2009 NSW Australian Institute Of Architects (shortlisted) Wilkinson Award
Published
Belle Magazine Feb/Mar 2009
Houses Issue 67, 2009
Project Team
Sam Crawford, Nic Tang, Miles Heine, Cressida Beale
Builder
Latitude Construction
Consultants
Quantity Surveyor: QS Plus, Matthew Saunderson
Structural Engineer: O’Hearn Consulting, Brendan Prentice
Photography
Brett Boardman
Council
Willoughby


















More projects from
Sam Crawford Architects
About the
Professional
Established in 1999, Sam Crawford Architects (SCA) is a design driven architectural practice based in Sydney, Australia. Over the last 20 years, we have established a well-earned reputation for design excellence in residential, cultural and public projects. In addition to our expertise in these areas, we’re also commencing our work in the education sector with both private and public clients.
Our work has been widely published, nationally and internationally and has been recognised in numerous local, state and national awards from the Australian Institute of Architects, Australian Timber Design Awards, Local Government Heritage, Conservation and Urban Design as well as numerous industry awards & commendations.
PeopleOur team is led by Practice Principal and Design Director, Sam Crawford. Alongside the recognition for his built work Sam is highly regarded within the architectural profession. He has led humanitarian architectural projects, conducted gallery based and built research projects, been invited to serve as head-juror for the Australian Institute of Architects (AIA) Awards, and was a joint creative-director of the 2014 Australian Institute of Architects National Conference. Sam is co-chair of the Australian Institute of Architects’ Medium Practice Forum, and a member of the Government Architect NSW State Design Review Panel.
With a practice of our size, clients can be assured that Sam is intimately involved in each project. We work in an open-plan studio environment in collaborative teams to ensure the smooth delivery of projects across all scales. Our team is comprised of highly skilled professionals, graduates and students. This mix of team members ensures that each project benefits from the close attention of a dedicated project architect with a support team to efficiently deliver the project. We also have an experienced and dedicated documentation and detailing expert who brings extensive experience of construction detailing to each project.
- Year founded1999
- Follow
- Locations
- More information



