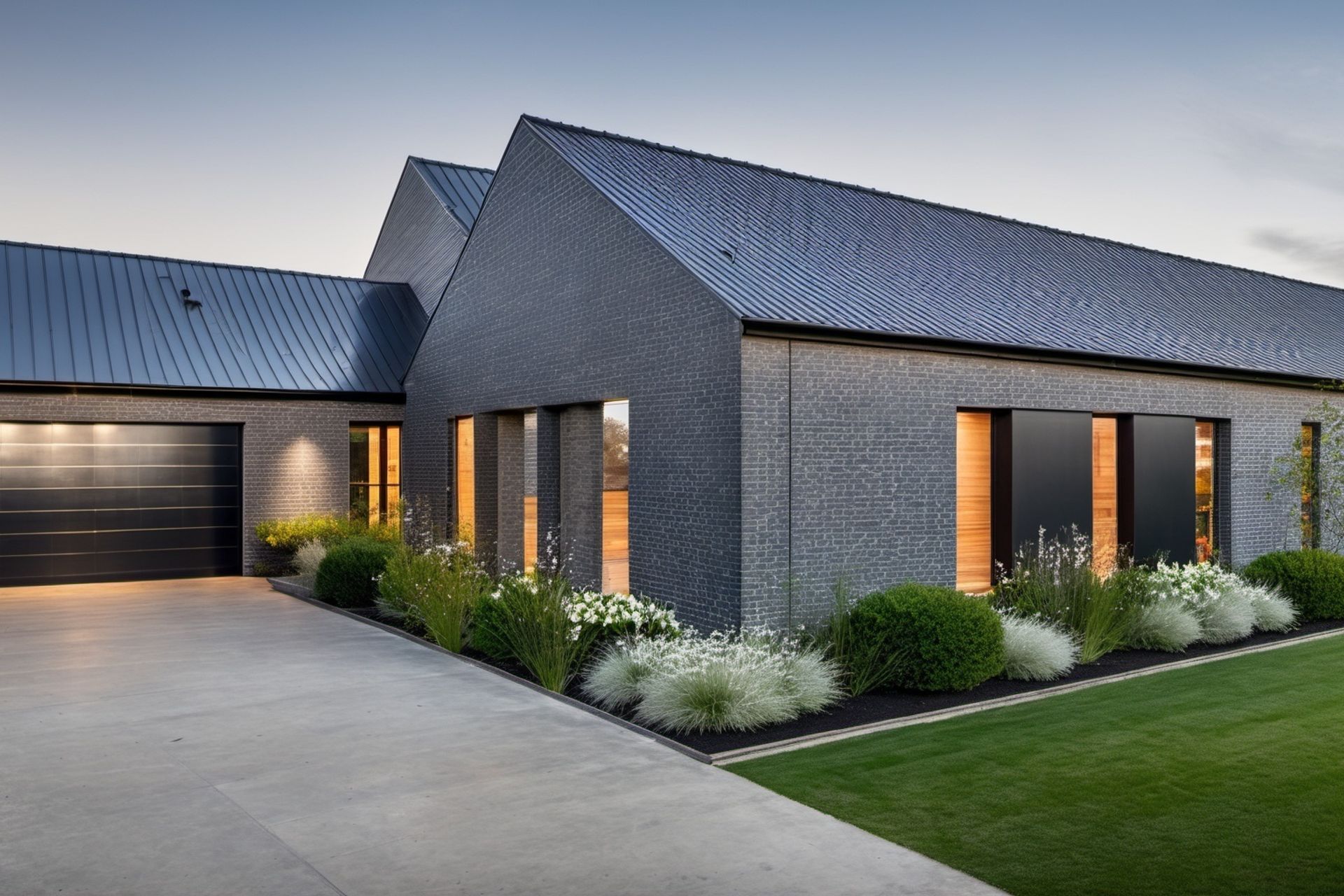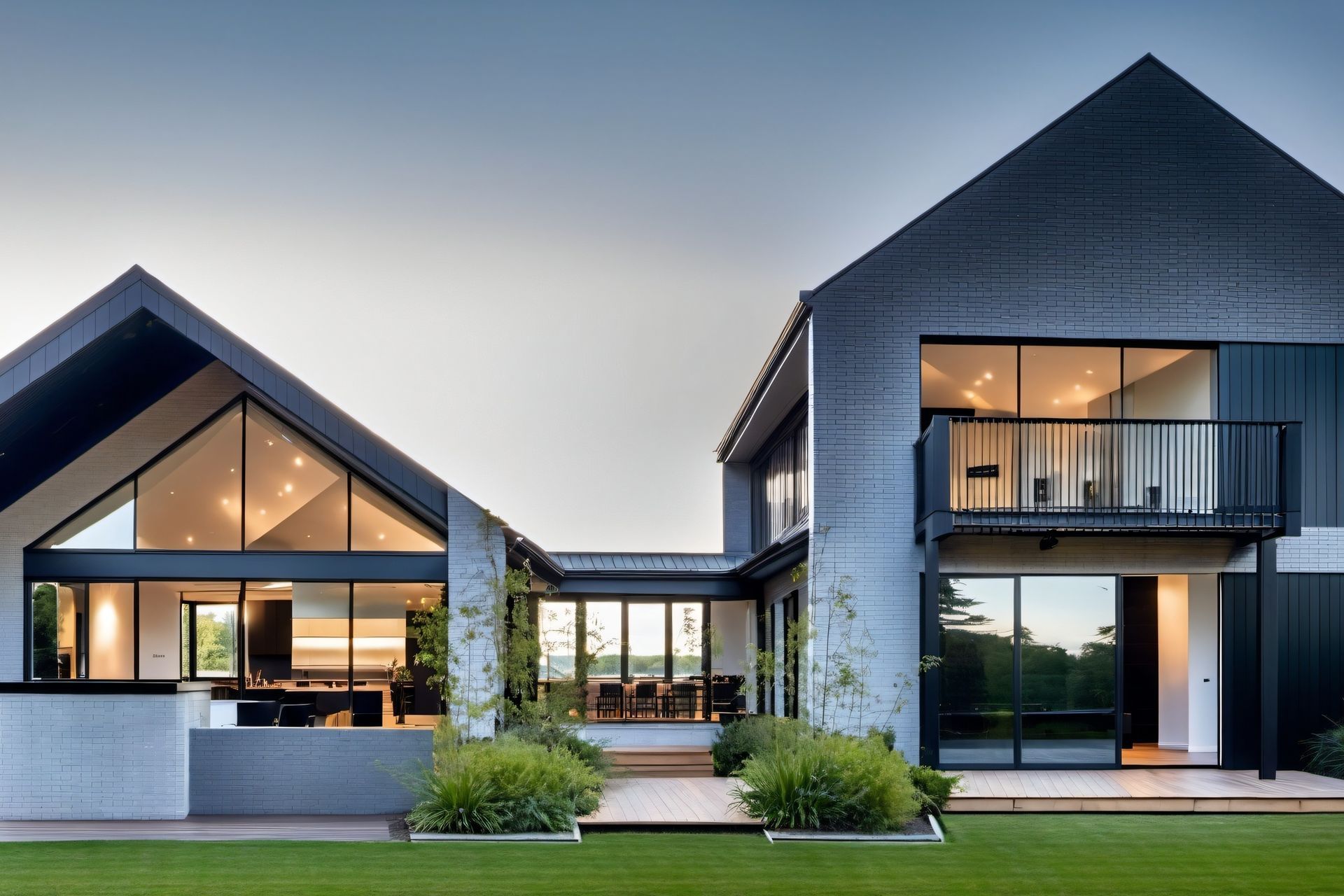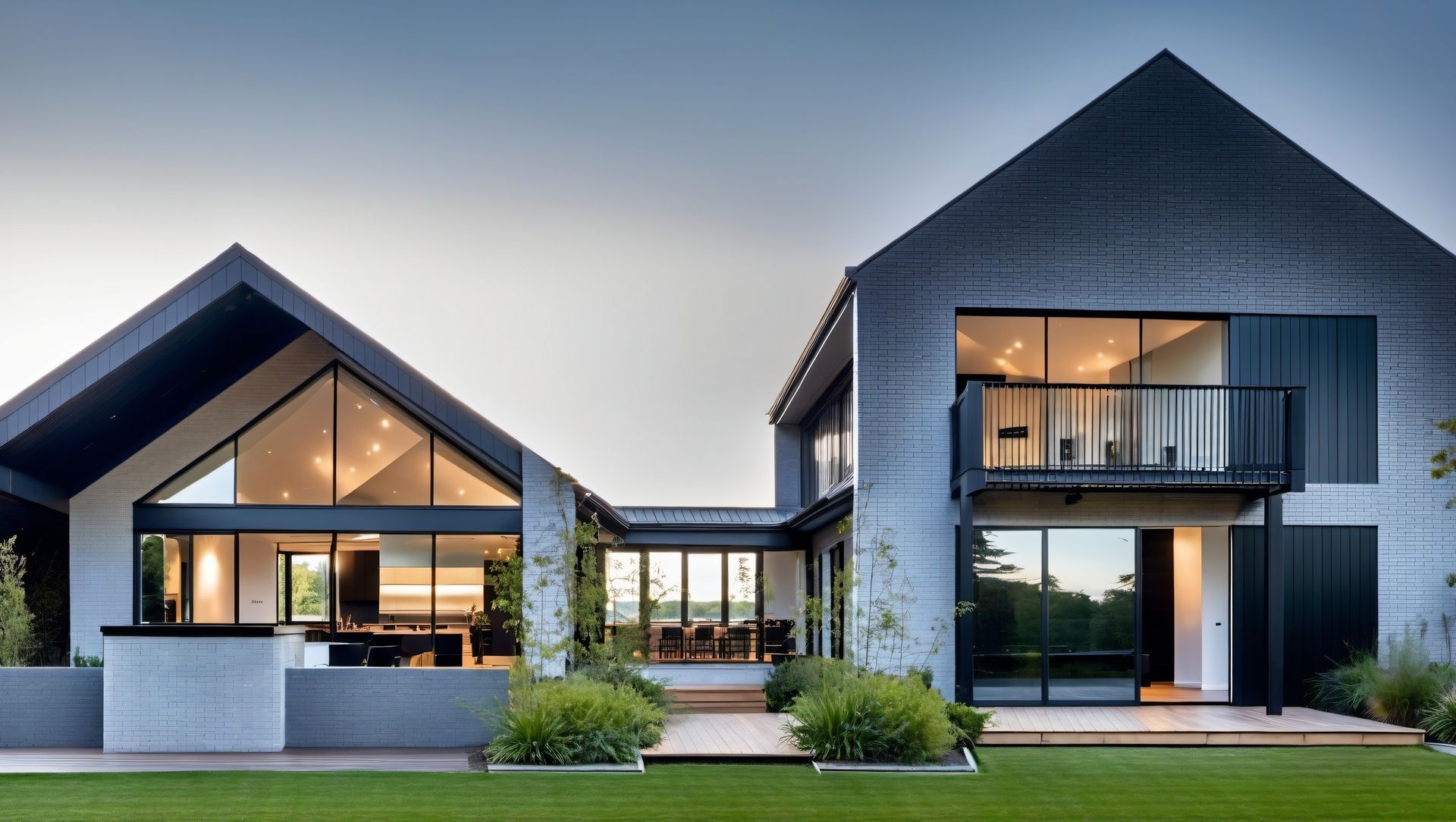About
WCR House.
ArchiPro Project Summary - WCR House by JosephDavid Architecture exemplifies contemporary design in a rural setting, harmonizing with nature through sustainable practices and local materials, showcasing a sensitive approach to innovation and environmental respect.
- Title:
- WCR House
- Architectural Designer:
- Joseph David Architecture
- Category:
- Residential/
- New Builds
- Price range:
- $1m - $2m
- Building style:
- Contemporary
- Photographers:
- JosephDavid Architecture Ltd
Project Gallery


Views and Engagement
Professionals used

Joseph David Architecture
Architectural Designers
Christchurch Central, Christchurch, Canterbury
Joseph David Architecture. At JosephDavid Architecture we specialise in designing timeless modern buildings. We aim to bring the value of architecture into every function of the building. Whatever your budget is, we have the experience to guide you to achieve the most for your money.
Managing Director Joseph Perkinson has been immersed in the design and construction industry for over 18 years.
In this time he has designed Residential, Commercial and Industrial buildings all over New Zealand, meeting a broad range of requirements.
Founded
2020
Established presence in the industry.
Projects Listed
7
A portfolio of work to explore.
Joseph David Architecture.
Profile
Projects
Contact
Other People also viewed
Why ArchiPro?
No more endless searching -
Everything you need, all in one place.Real projects, real experts -
Work with vetted architects, designers, and suppliers.Designed for New Zealand -
Projects, products, and professionals that meet local standards.From inspiration to reality -
Find your style and connect with the experts behind it.Start your Project
Start you project with a free account to unlock features designed to help you simplify your building project.
Learn MoreBecome a Pro
Showcase your business on ArchiPro and join industry leading brands showcasing their products and expertise.
Learn More










