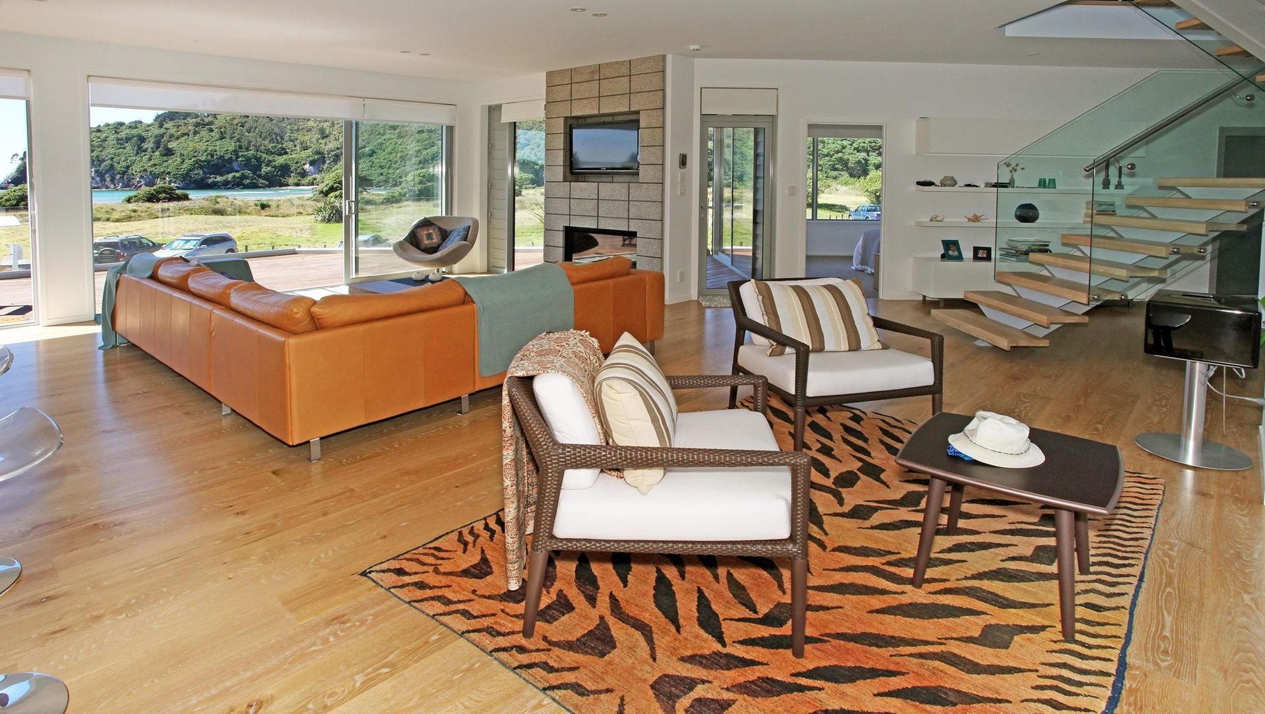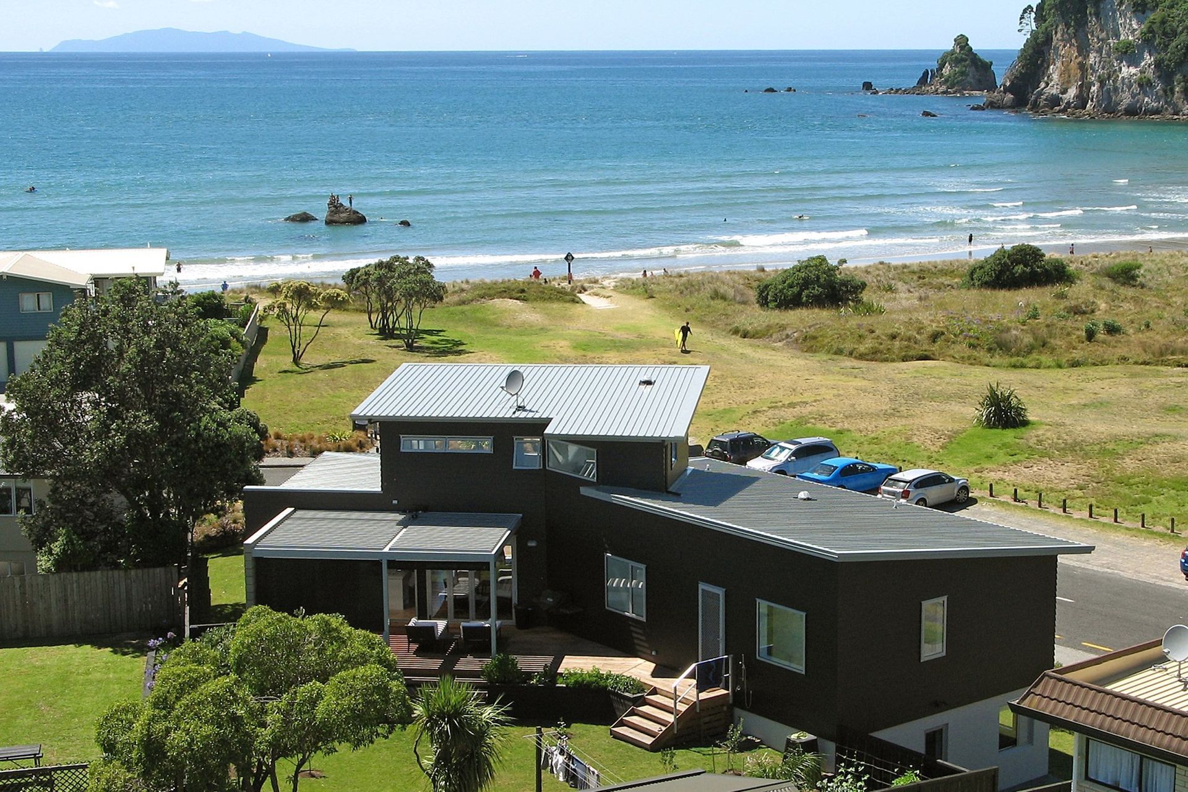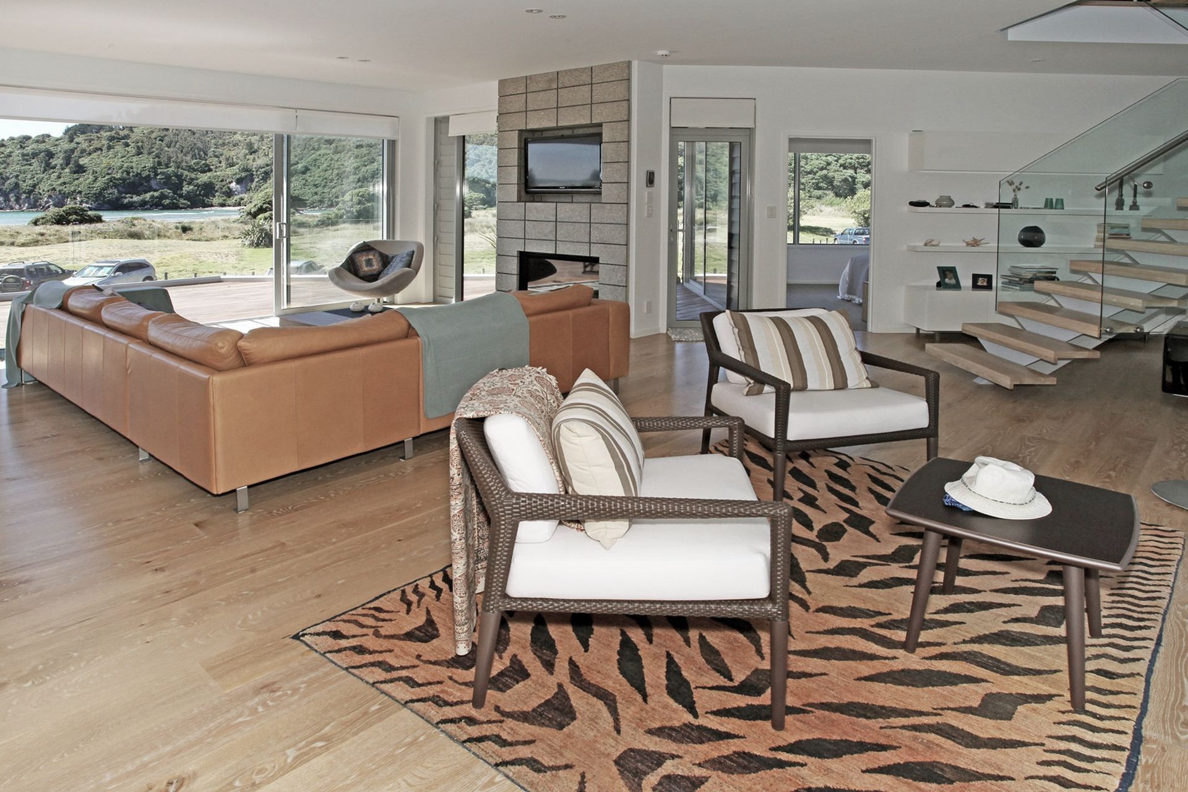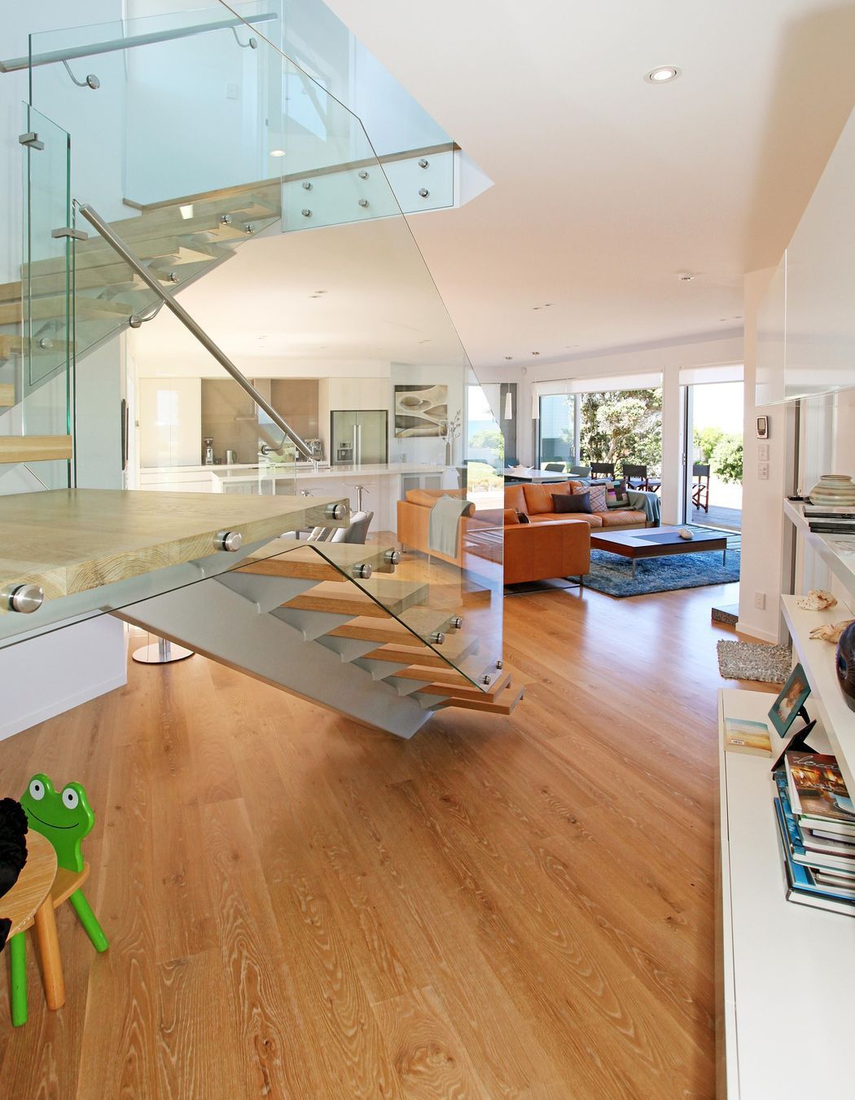About
Whangamata.
ArchiPro Project Summary - Revitalization of a classic kiwi bach, featuring modern design elements, flexible living spaces, and stunning ocean views, seamlessly integrating indoor and outdoor areas while enhancing functionality and aesthetics.
- Title:
- Whangamata
- Architectural Designer:
- LifeStyle Architectural Services
- Category:
- Residential/
- New Builds
Project Gallery
Views and Engagement
Professionals used

LifeStyle Architectural Services. LifeStyle Architectural Services was established in 2002 with the two Directors, Dayle Beuth & Bert de Graaf, combining their industry experience and design skills to provide an architectural design service. The Directors have over 40 year’s experience between them. They have worked in major housing companies and architectural offices, completing residential, educational, medical and commercial projects.Both Directors are Licensed Building Practitioners (LBP) and Professional members of Architectural Designers New Zealand (ADNZ). In addition to the two directors, LifeStyle Architectural Services has two partners Steve Loza and Scott Allen as well as a team of experienced designers, technicians and office administrators.We have a very strong presence in both Residential and Early Childhood Education sectors and a reputation that has been built over 20 years with thousands of great outcomes for our cliental throughout New Zealand. Our architectural services range from design and resource consent documentation and project management of the resource consent process as well as a full building consent documentation service. So we cover all bases when it comes to your next project.We can also assist with builder selection, site observation and leasing of your investment if you are building a childcare centre. We are proud of the work we have done so far over the past 20 years within the sector and we look forward to continuing the great outcomes.
Year Joined
2019
Established presence on ArchiPro.
Projects Listed
53
A portfolio of work to explore.
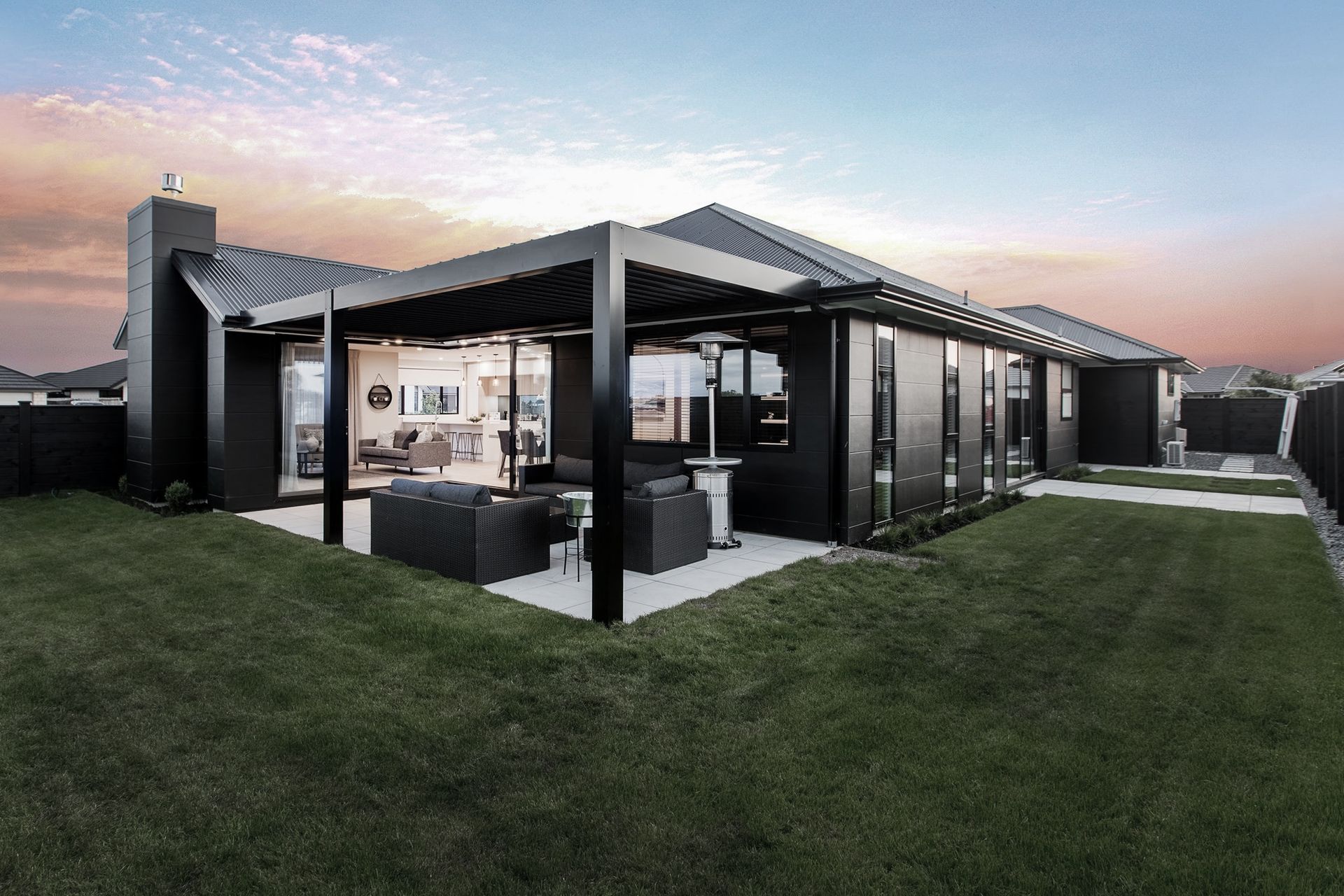
LifeStyle Architectural Services.
Profile
Projects
Contact
Project Portfolio
Other People also viewed
Why ArchiPro?
No more endless searching -
Everything you need, all in one place.Real projects, real experts -
Work with vetted architects, designers, and suppliers.Designed for New Zealand -
Projects, products, and professionals that meet local standards.From inspiration to reality -
Find your style and connect with the experts behind it.Start your Project
Start you project with a free account to unlock features designed to help you simplify your building project.
Learn MoreBecome a Pro
Showcase your business on ArchiPro and join industry leading brands showcasing their products and expertise.
Learn More