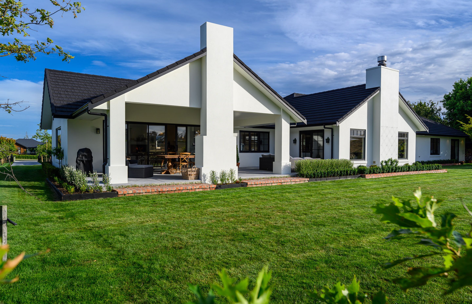
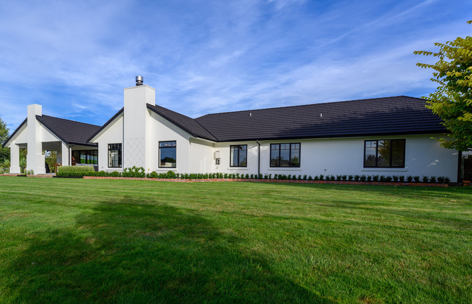
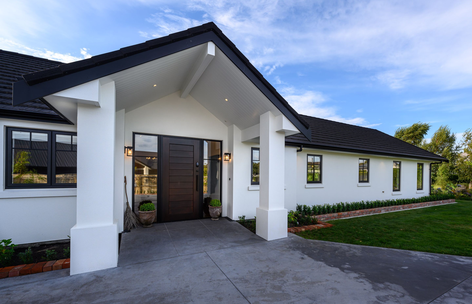
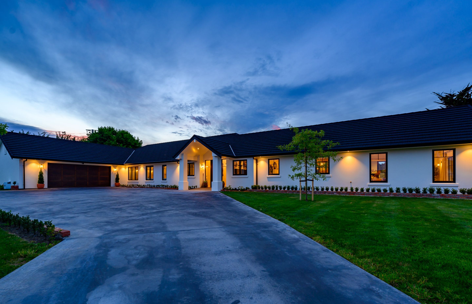
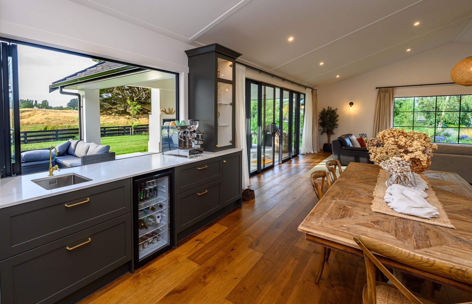
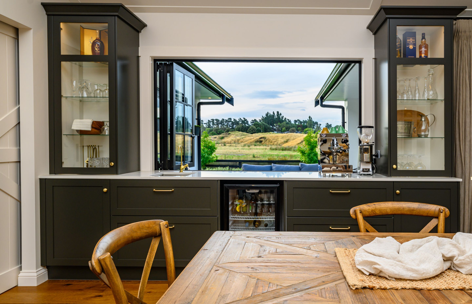
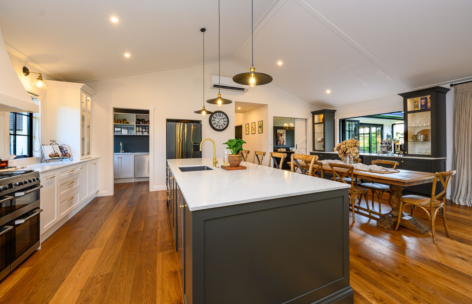
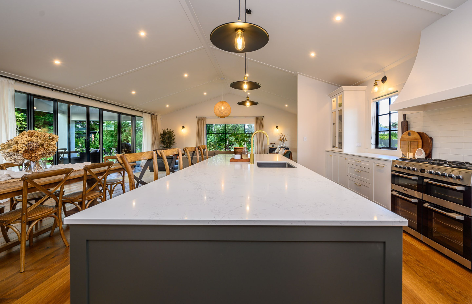
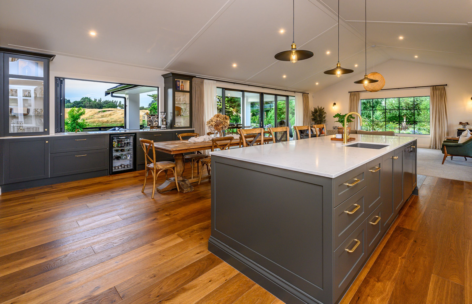
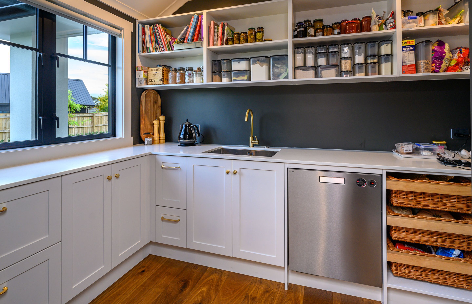
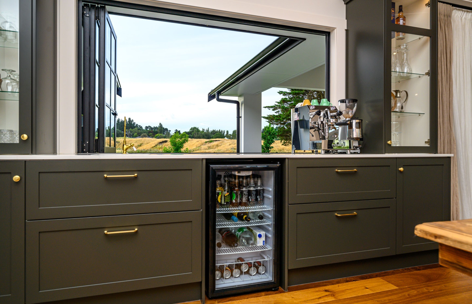
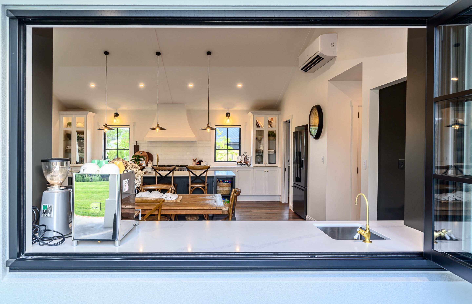
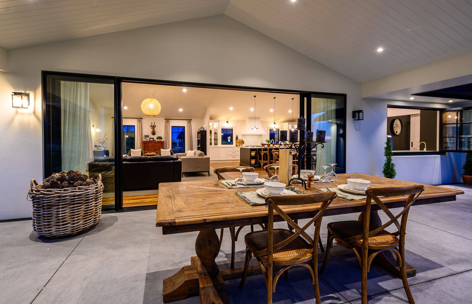
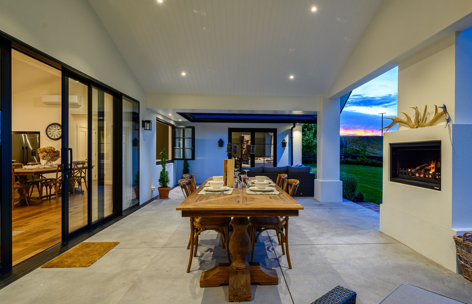
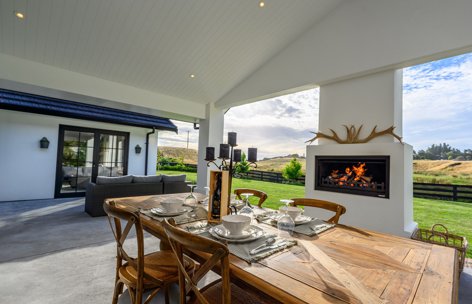
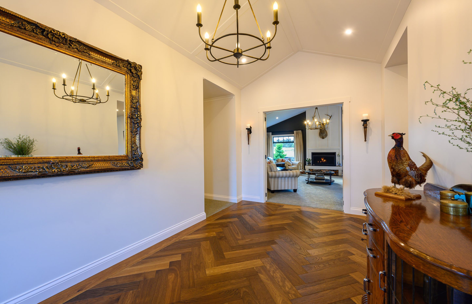
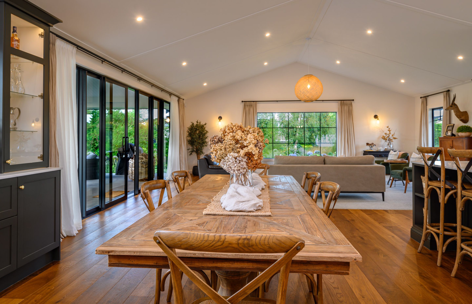
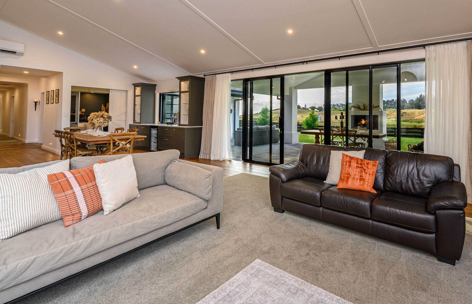
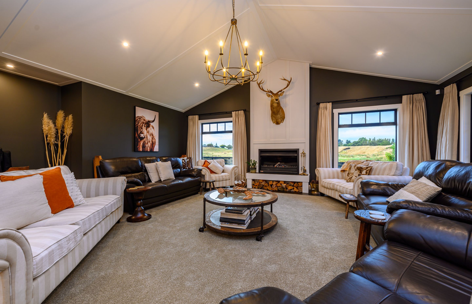
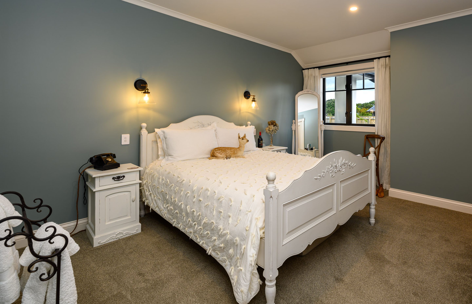
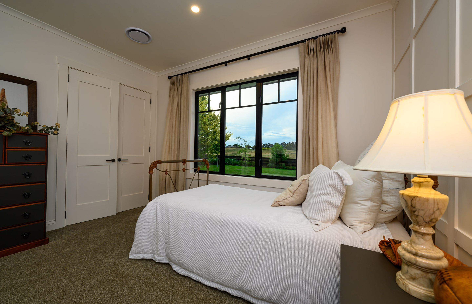
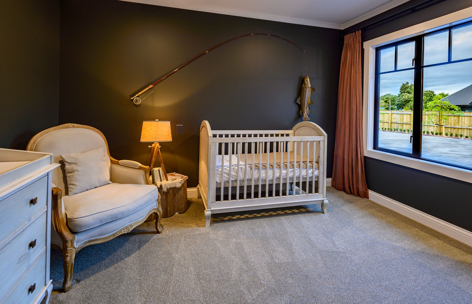
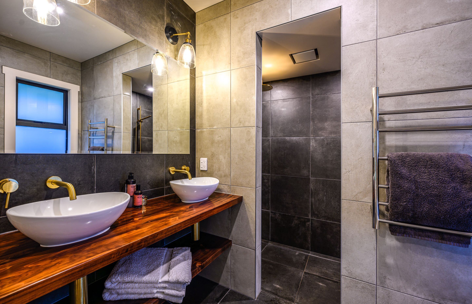
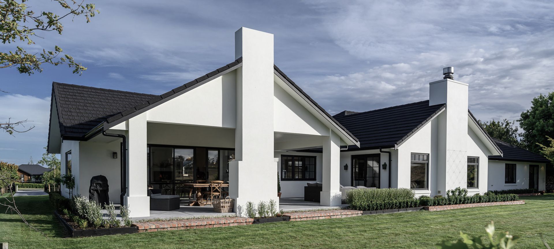
Arcline are were pleased to be engaged again to contribute to architecture in Whanganui (Wanganui) with this family home on the Northern fringe of town.
Our clients, a young couple with children, approached us with an open brief to design a home to suit their family and entertaining needs. A classic, timeless design evolved, a home that will look and feel amazing for years to come.
Upon arrival, the landscaping contributes greatly to the setting and feel of the home. The exterior lighting gives the home a warm, welcoming feel.
Inside, the raking ceiling and Forte Herringbone flooring in the entry lead into the main living areas of the home.
To the right is the Kitchen, Dining, Bar, Family and Outdoor area. Scissor trusses were used with battens on the ceiling to give the room volume, feeling open and vibrant. Bi-fold windows on the bar open directly out to the outdoor entertaining/alfresco area.
The outdoor area is covered by a gable roof with a raking, grooved soffit, complete with a Trendz Hudson fireplace.
Back inside, a white barn door leads to the main Lounge. Dark walls create the perfect contrast to the white ceilings and battened white chimney above the large Jetmaster indoor fireplace.
The joinery stylishly includes mullions and transoms to give a colonial look from both the interior and exterior of the home.
Down the hallway are bedrooms, bathrooms, a study, laundry, simple in shape but practical and showcasing the owners great flare of interior design.
This home is a forever home. The perfect mix of practicality and style, function and form.
If you’re an entertainer and have specific needs and wants for your home design, contact the Arcline team today.
Photography by Paul Stieller.
No project details available for this project.
Request more information from this professional.























We’re a team of Architects, Architectural Designers and Project Managers creating great designs on time and on budget time after time. We design across all sectors of the construction industry and we have a wealth of experience in new homes, commercial architecture, educational architecture and eco homes. Your wants, needs and desires are transformed into creative, clear and fully detailed plans, the first step to seeing your dream project come alive.
Our team is lead by Alan Simpkin, a fully qualified builder and Architectural Designer with over 25 years of building and design experience. We focus on giving you a hassle-free experience while planning and obtaining the necessary consents for your building project. Our commitment is to open and friendly communication so we involve you in every step of the process. We make sure your new project is exactly as you want it.
We live by our motto: ‘Excellence by Design’ .
Start you project with a free account to unlock features designed to help you simplify your building project.
Learn MoreShowcase your business on ArchiPro and join industry leading brands showcasing their products and expertise.
Learn More