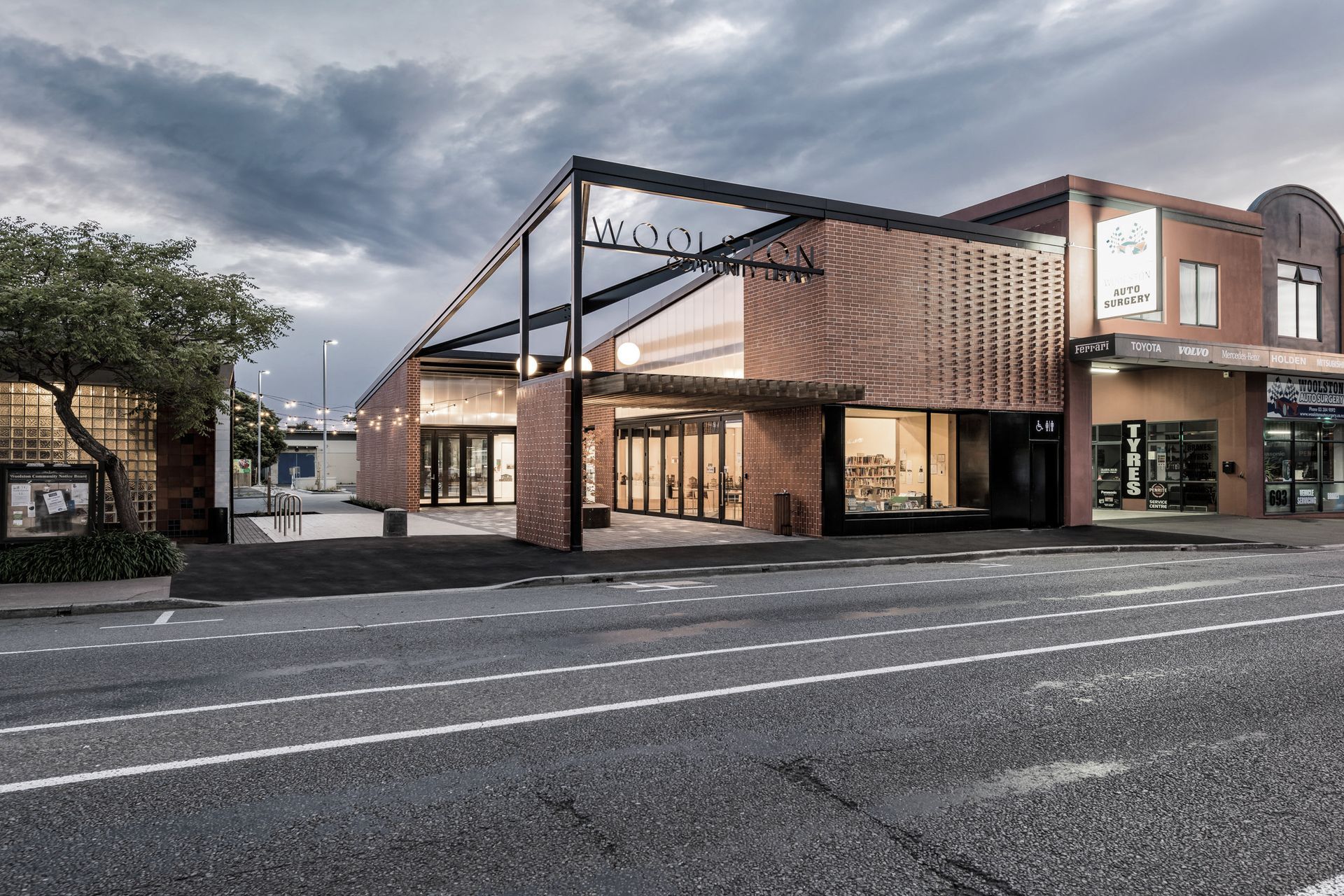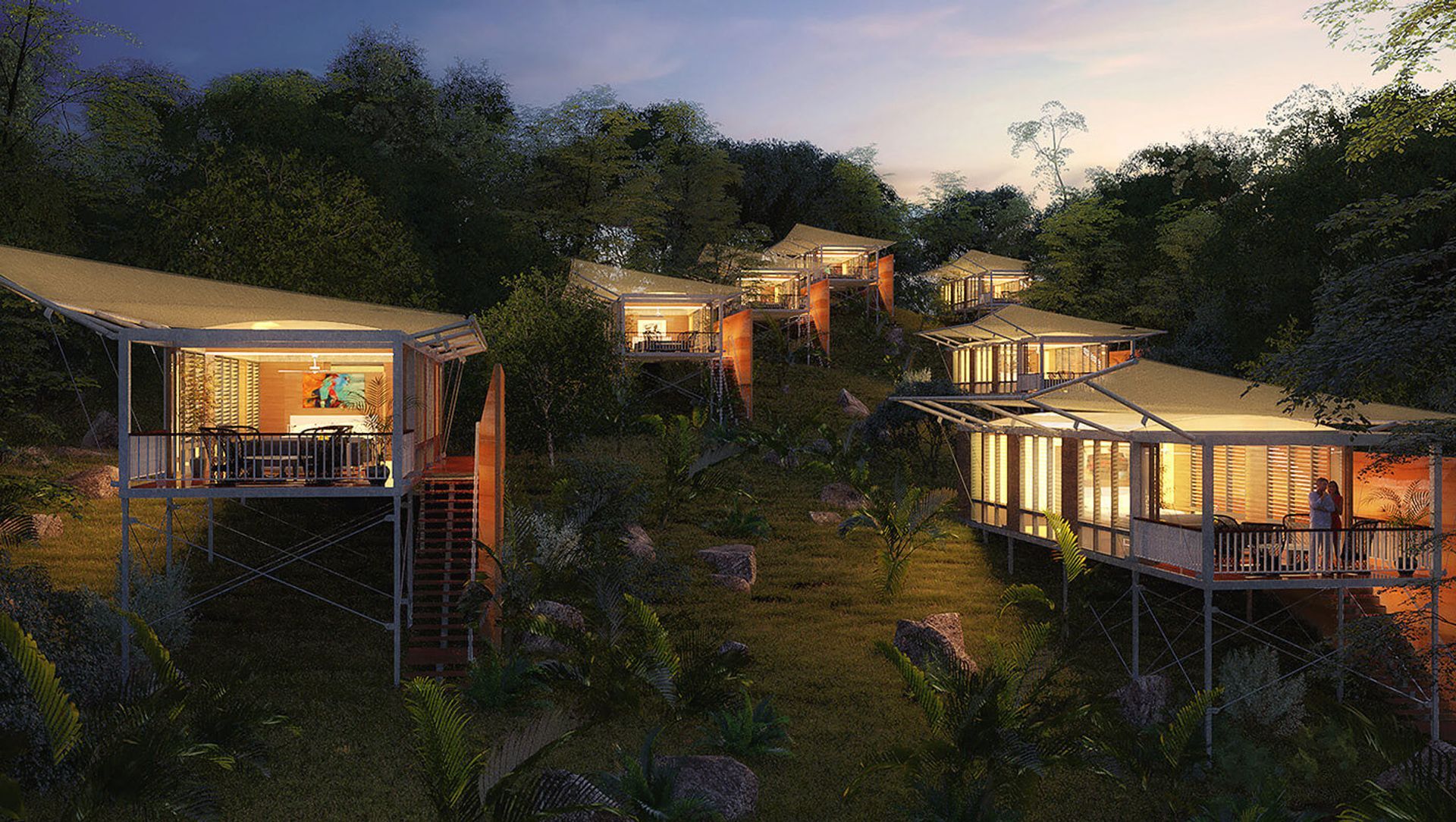About
Eco Wellness Retreat.
- Title:
- Whitsundays Eco-Retreat
- Architect:
- Ignite Architects
- Category:
- Community/
- Health and Wellness
Project Gallery
Views and Engagement
Professionals used

Ignite Architects. We design beautiful places for people. Spaces that enhance and enrich their environment that delivers a profound and vibrant sense of place, and creates harmony between the built and natural worlds.
Design Excellence. Brilliantly Executed.
Ignite is a multi-disciplinary design firm specialising in architecture, interior design, master planning, and urban design. We bring a dynamic and innovative approach to delivering world-class design solutions that are both people-oriented and visually inspiring. With placemaking at the heart of our practice, we are dedicated to fostering engaged and vital communities.
Function Driven. Future Focused.
The Ignite point of difference is a rigorous design process that marries creativity with functionality. We pride ourselves in our ability to work empathetically and collaboratively with all stakeholders and curate every element of a design throughout the project’s lifespan. Ambitious and forward-thinking, we don’t hesitate to defy convention, and our clients value our ability to stay ahead of the curve and forecast future trends.
Past Experience. Present Expertise.
With over 30 years of experience, Ignite is now home to a global team of 160+ professionals across five design studios. The diversity of our experience and strong team culture allows us to take a fully integrated, holistic design approach to projects of varying scale and complexity, both local and international. Our scope of work covers a range of industry sectors from commercial to residential, retail to entertainment, and hospitality to hotels.
Year Joined
2023
Established presence on ArchiPro.
Projects Listed
11
A portfolio of work to explore.

Ignite Architects.
Profile
Projects
Contact
Project Portfolio
Other People also viewed
Why ArchiPro?
No more endless searching -
Everything you need, all in one place.Real projects, real experts -
Work with vetted architects, designers, and suppliers.Designed for New Zealand -
Projects, products, and professionals that meet local standards.From inspiration to reality -
Find your style and connect with the experts behind it.Start your Project
Start you project with a free account to unlock features designed to help you simplify your building project.
Learn MoreBecome a Pro
Showcase your business on ArchiPro and join industry leading brands showcasing their products and expertise.
Learn More
















