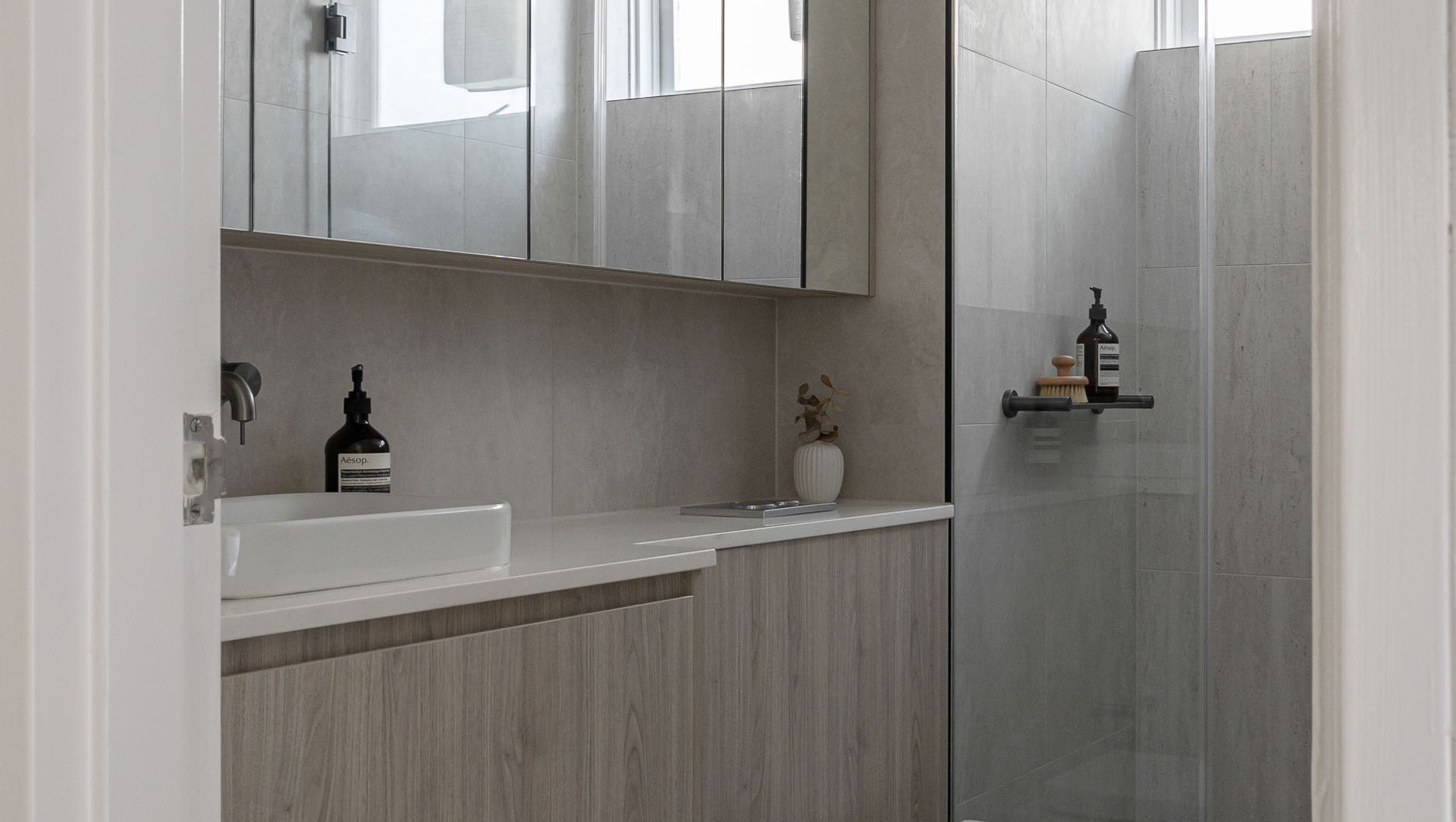About
Willoughby III.
ArchiPro Project Summary - A modern bathroom renovation revitalizing a 30-year-old apartment, featuring a stunning travertine-look wall, elegant gunmetal tapware, and space-maximizing custom joinery for a stylish and functional ensuite and a serene main bathroom with a freestanding tub.
- Title:
- Willoughby III
- Design & Build:
- Beralin
- Category:
- Residential/
- Renovations and Extensions
- Completed:
- 2024
- Building style:
- Modern
- Photographers:
- Beralin
Project Gallery
3D Rendering & Material Selection
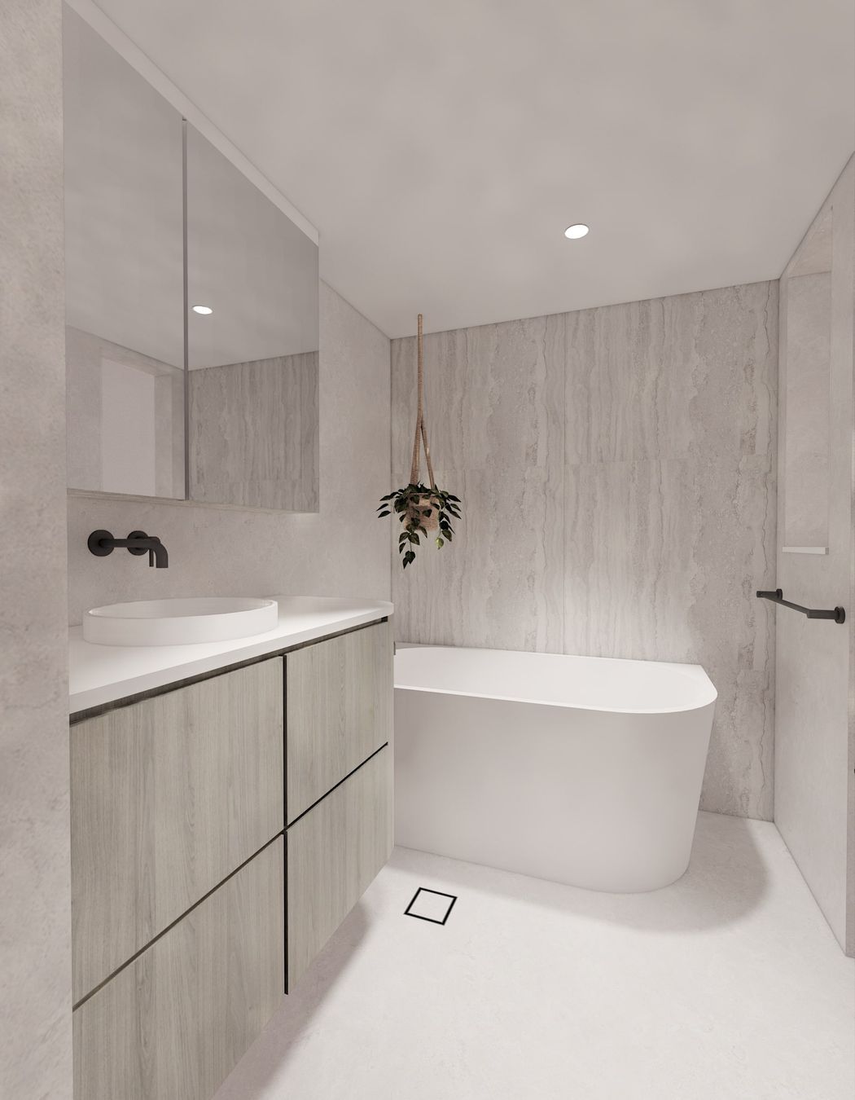
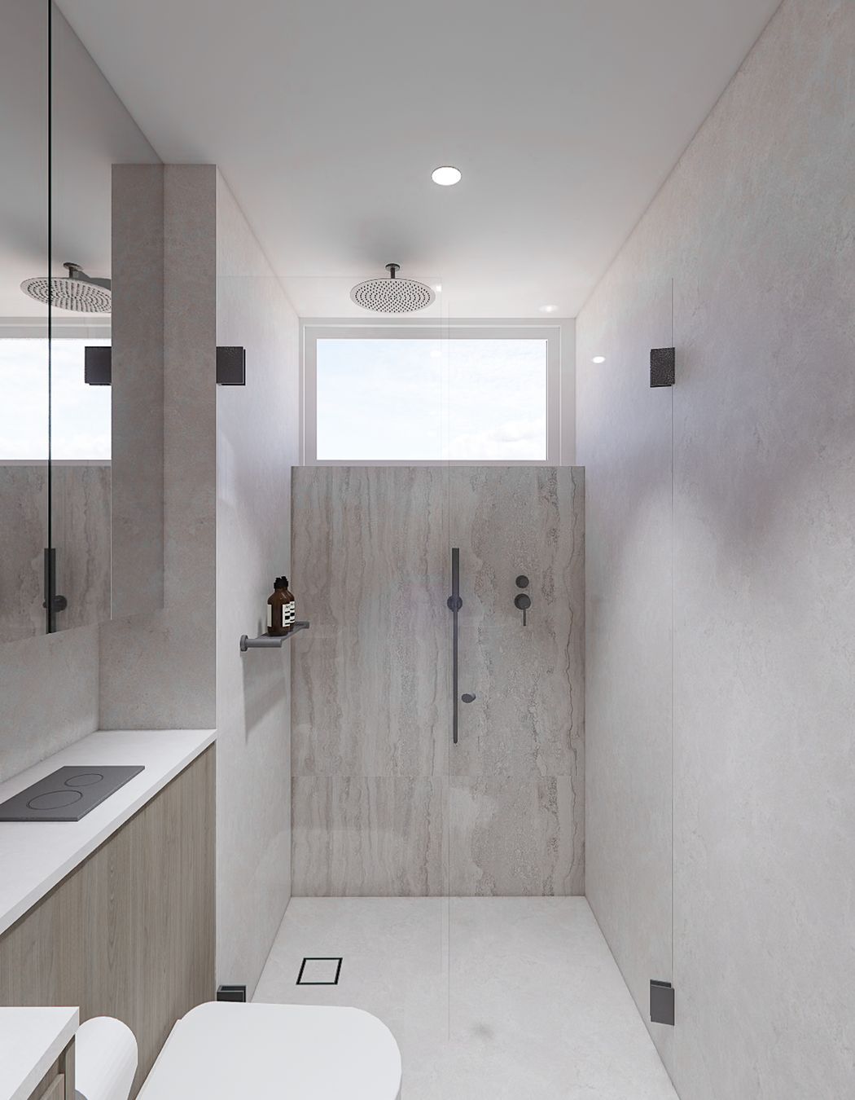
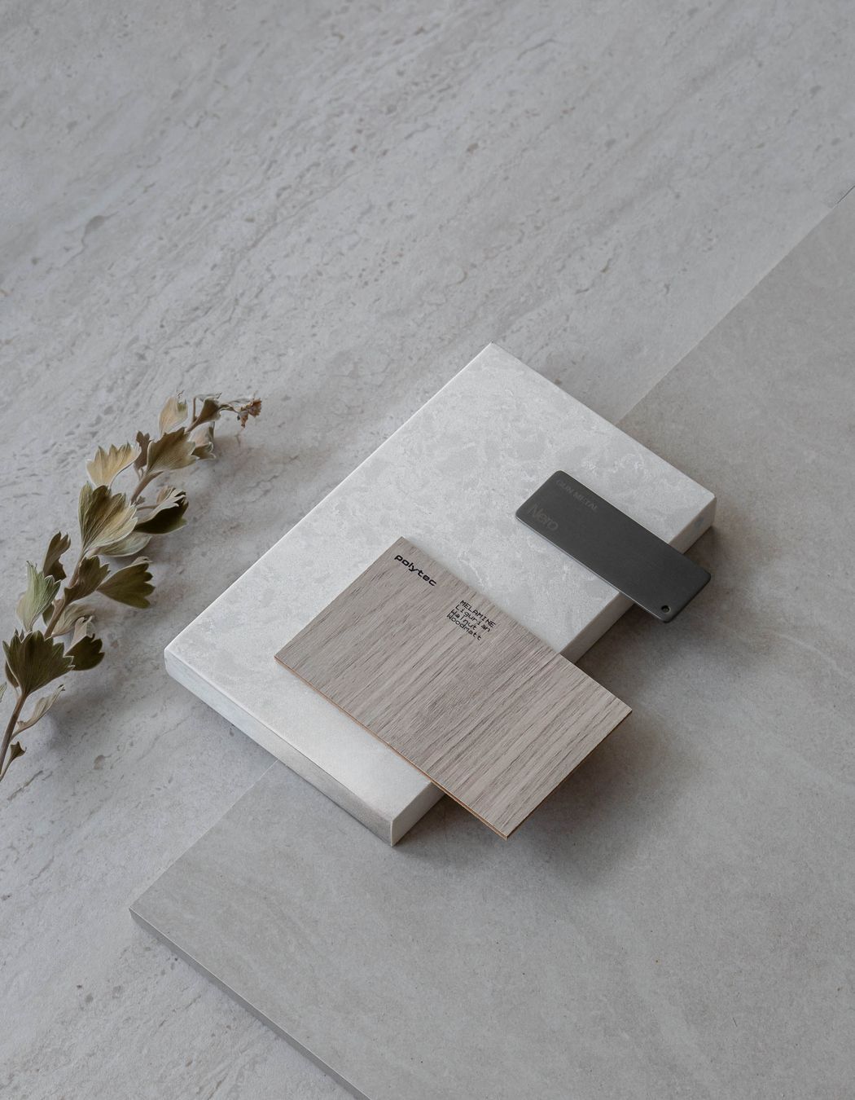
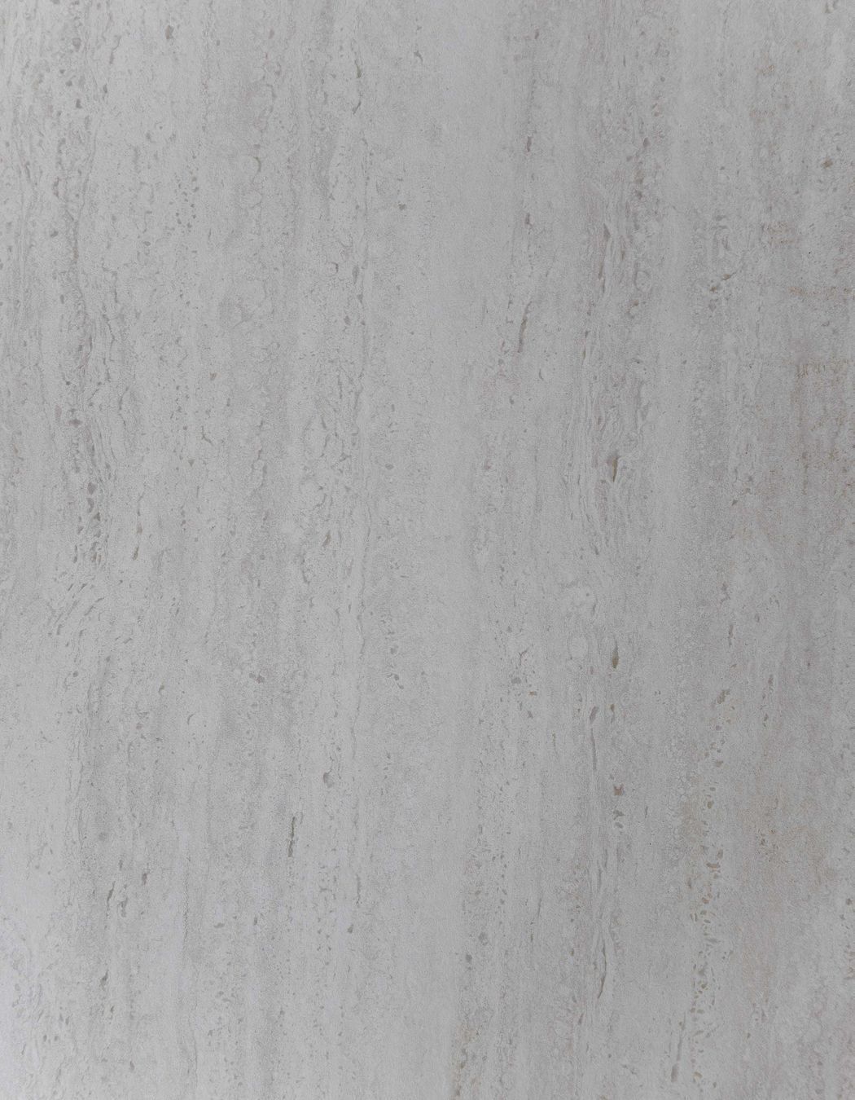
Before & After
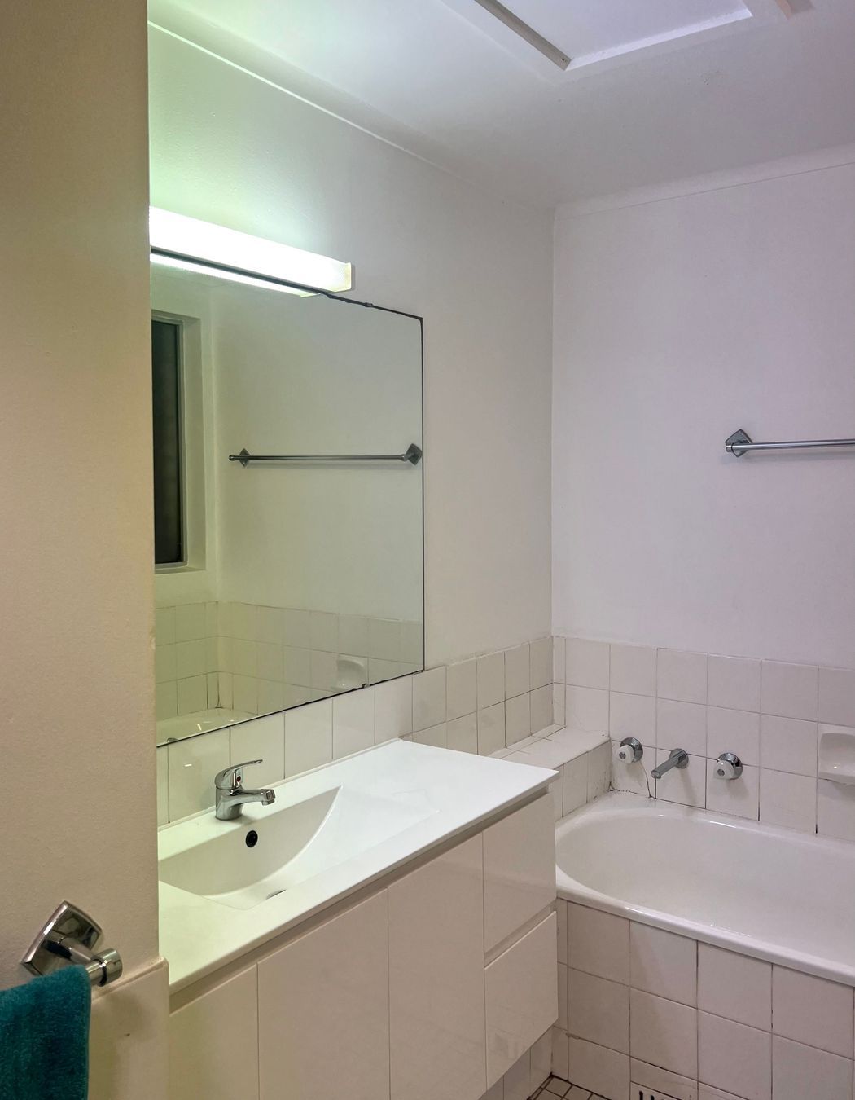
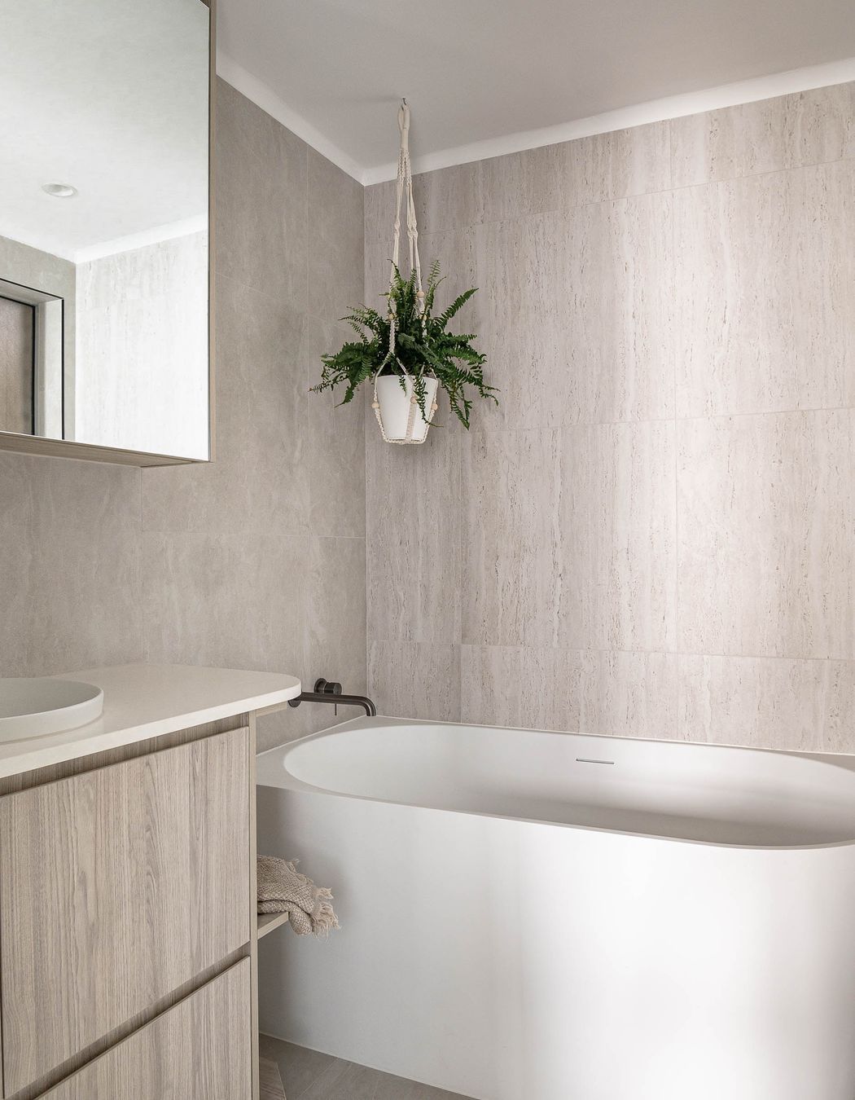
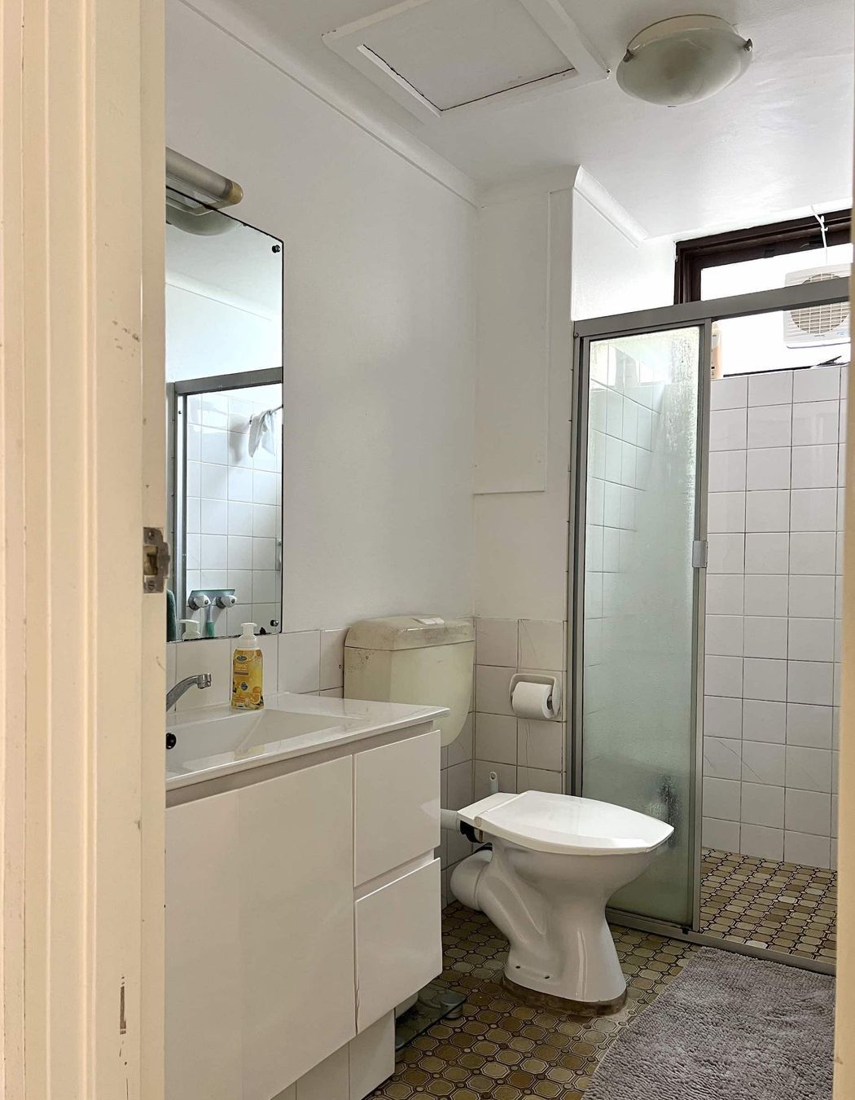
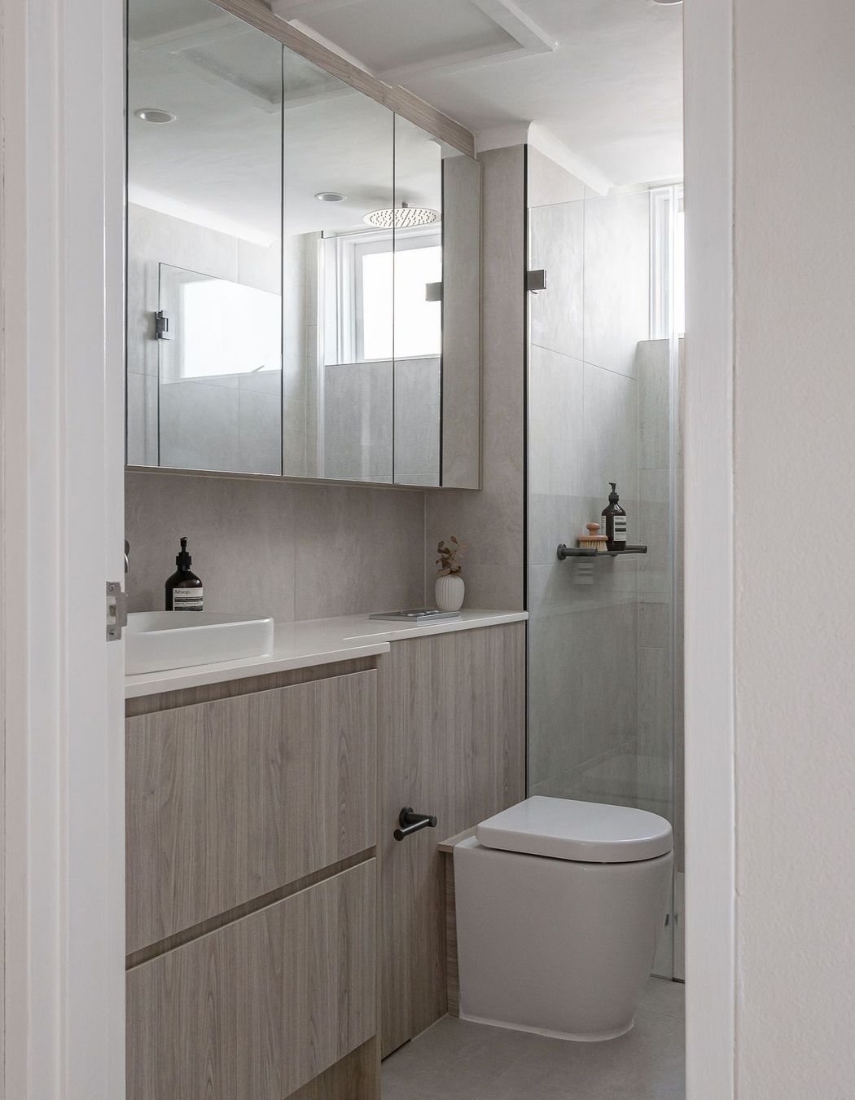
Gallery - Main Bathroom
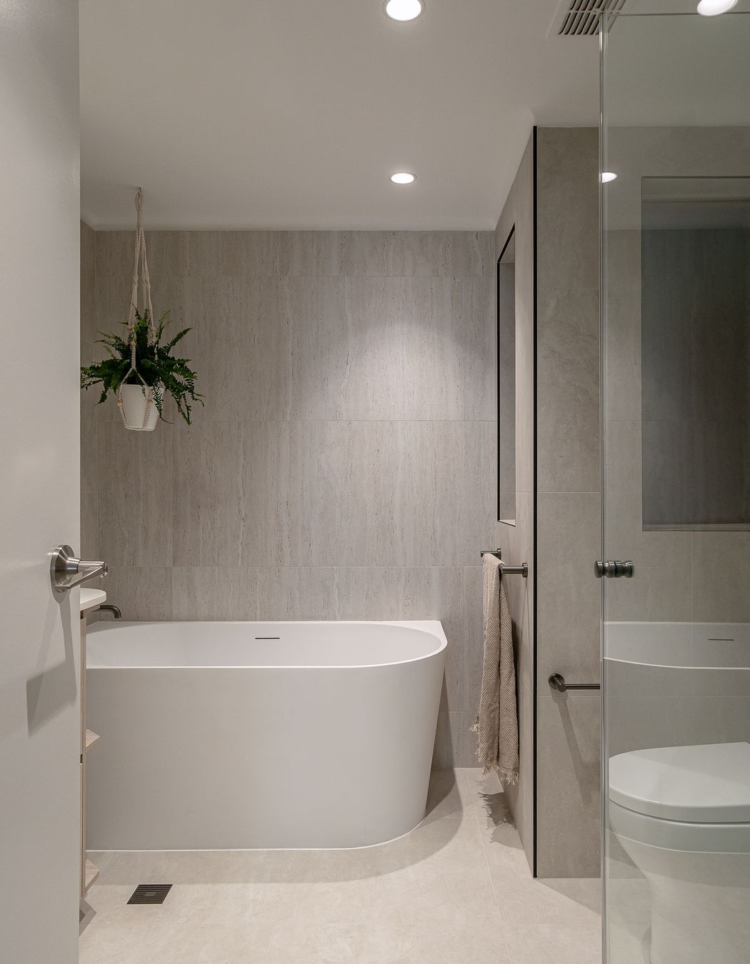

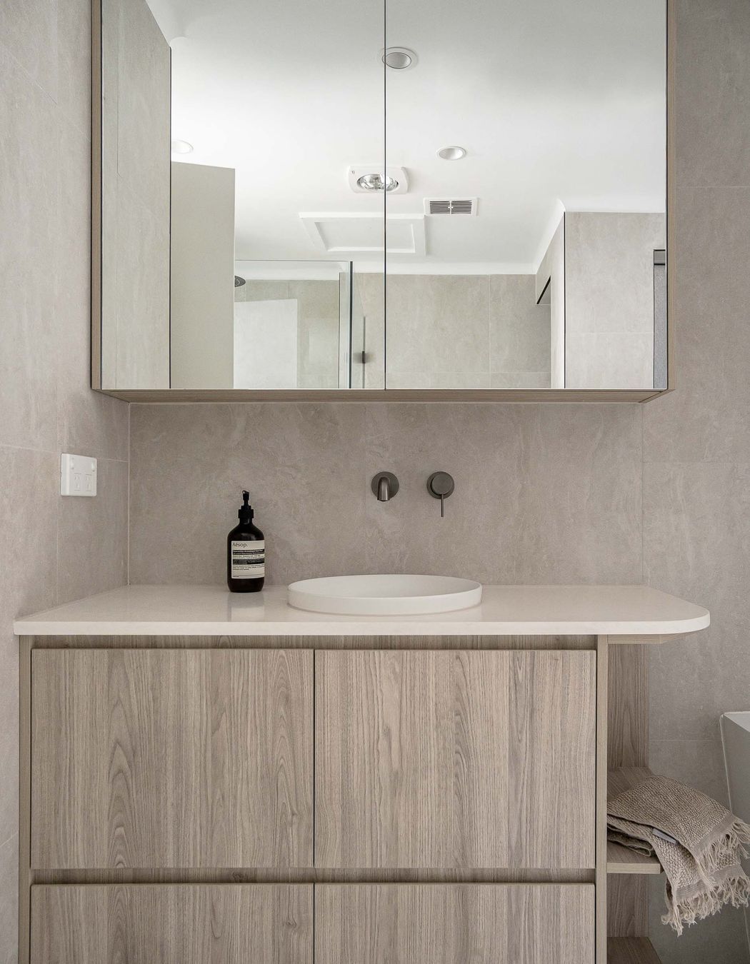
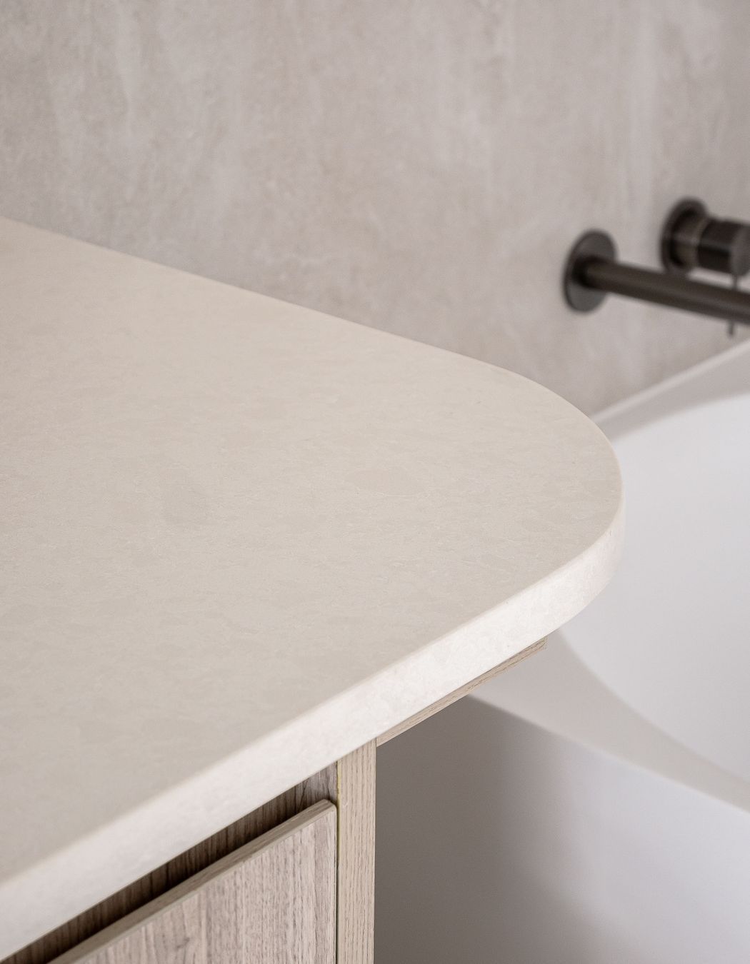
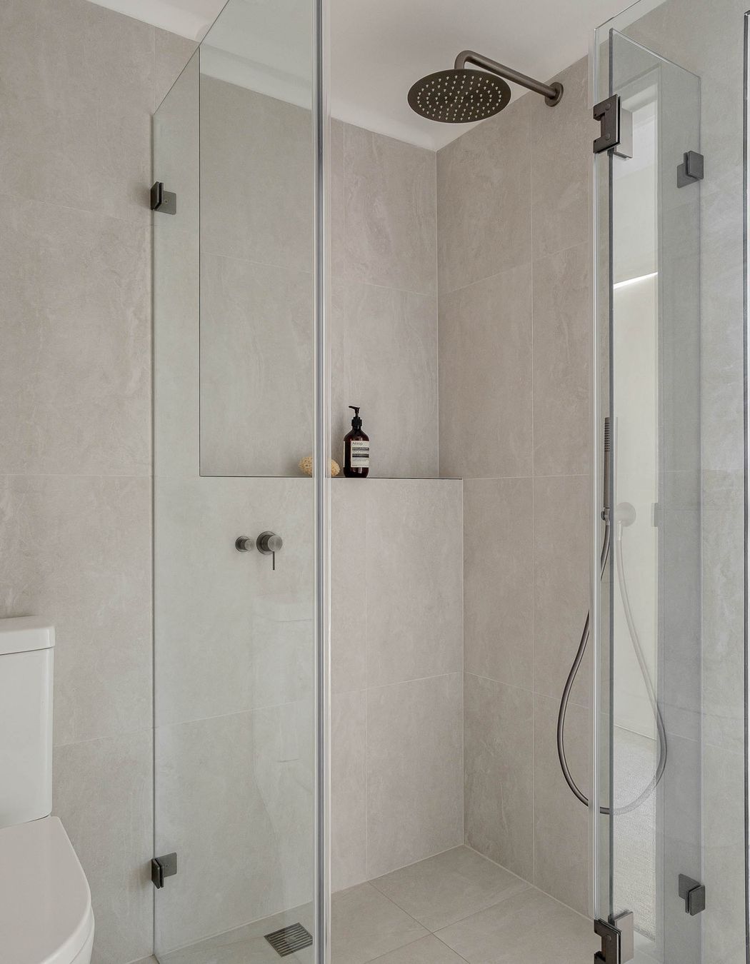
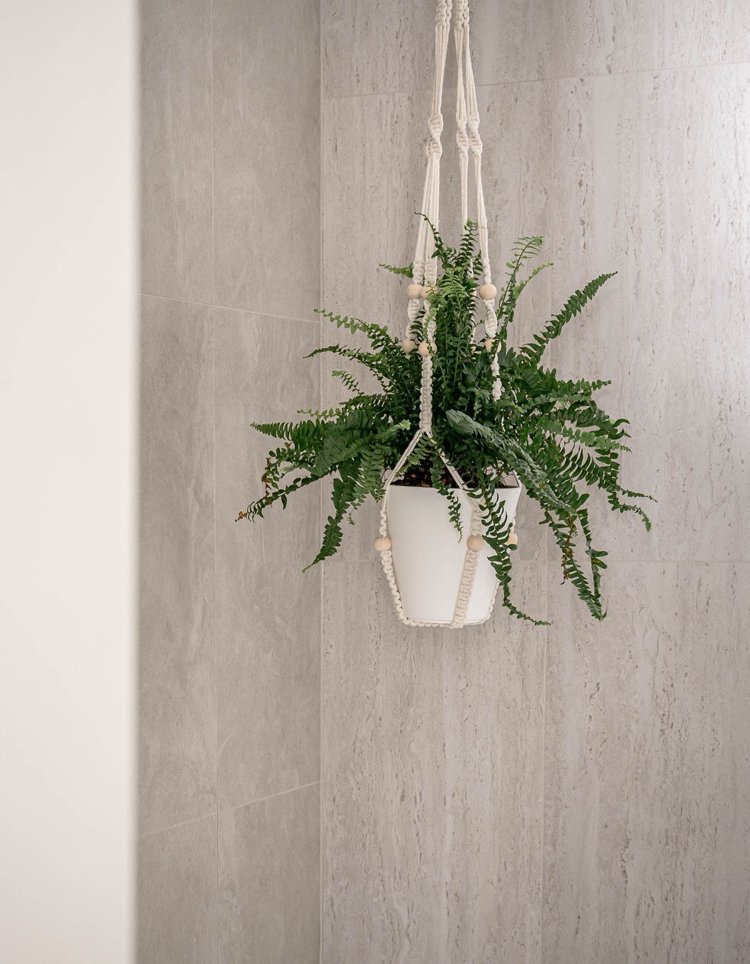
Ensuite
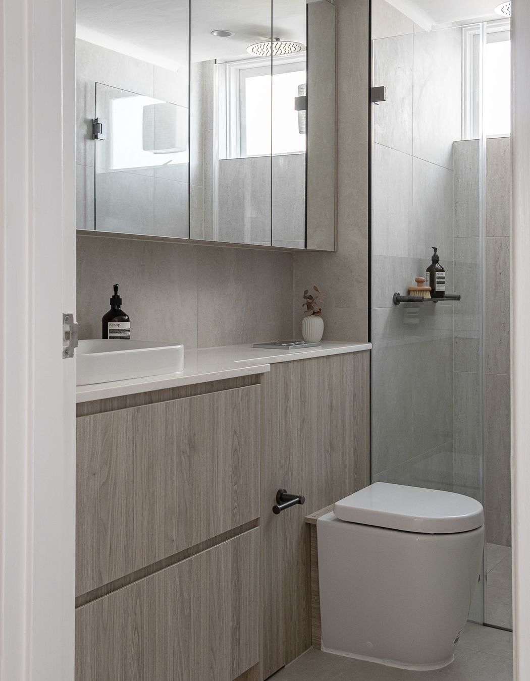
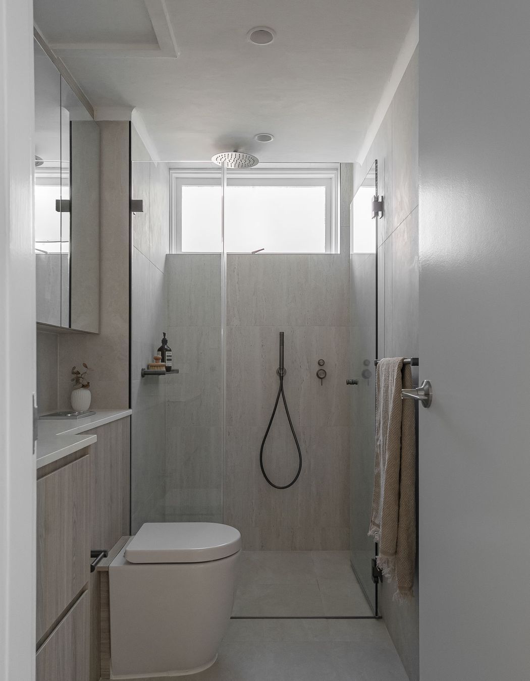
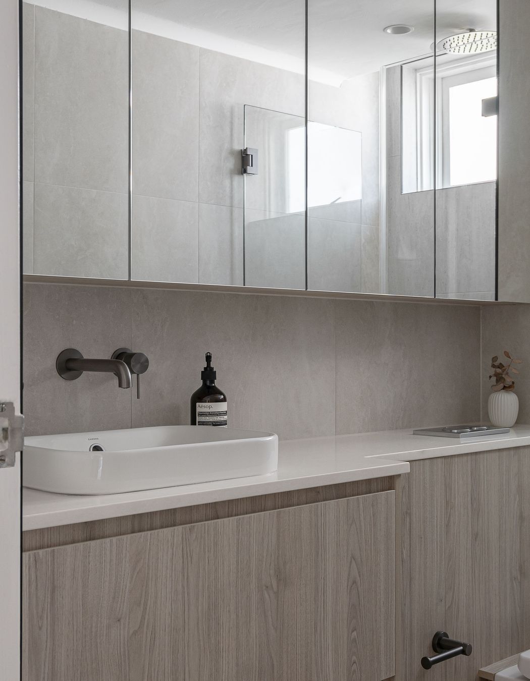
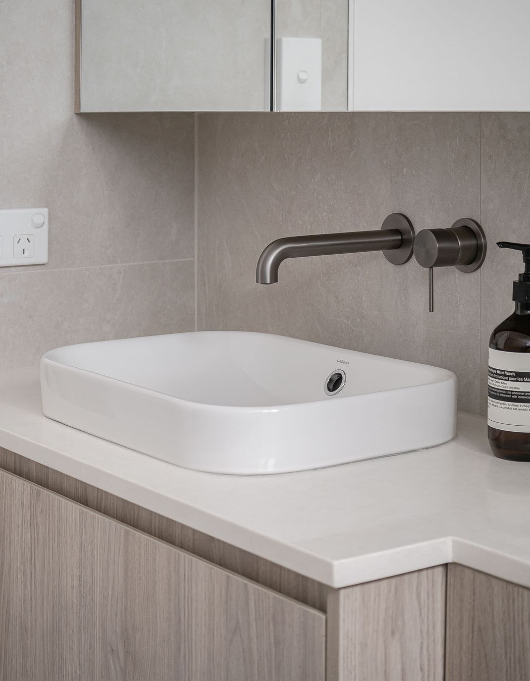
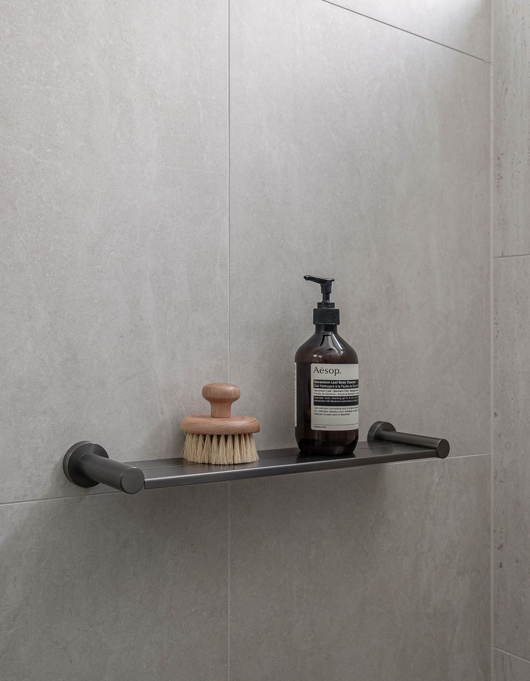
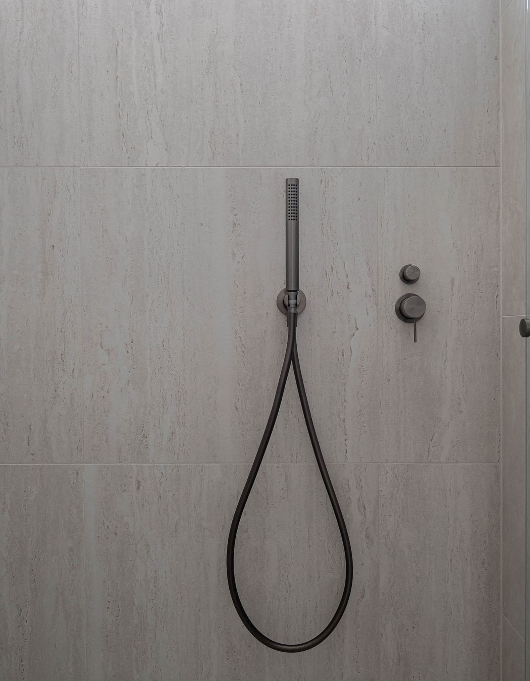
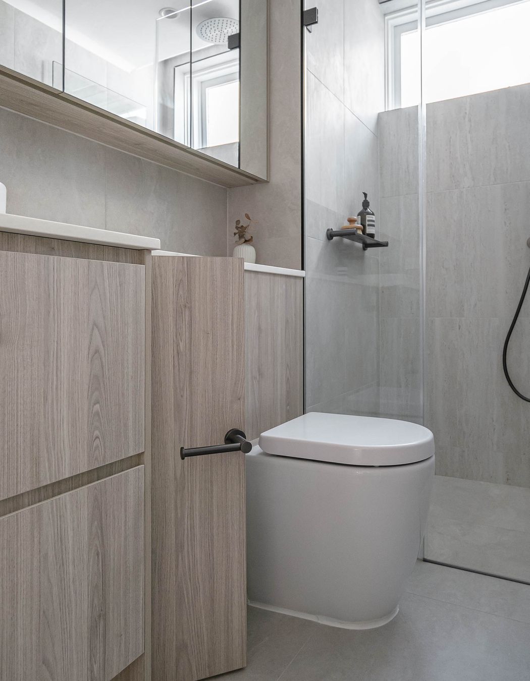
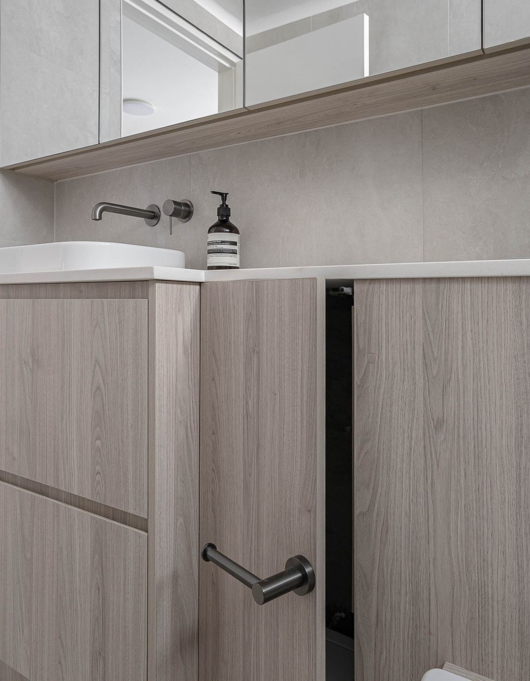
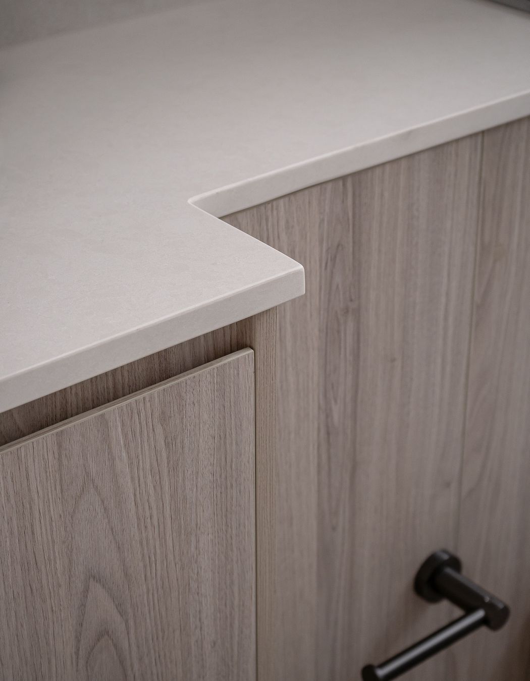
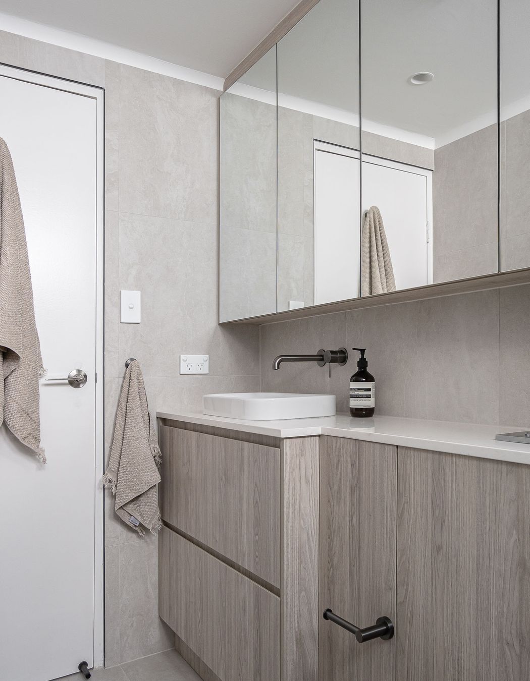
Views and Engagement
Professionals used

Beralin. At Beralin, we elevate your home by unlocking its full potential, ensuring every aspect is not only functional but beautiful. Our comprehensive design service allows you to envision and feel the transformation before any work begins. We take pride in offering innovative, tailor-made solutions—even in the most challenging spaces—to enhance the beauty, value, and the overall experience of your home.
Founded
2016
Established presence in the industry.
Projects Listed
20
A portfolio of work to explore.
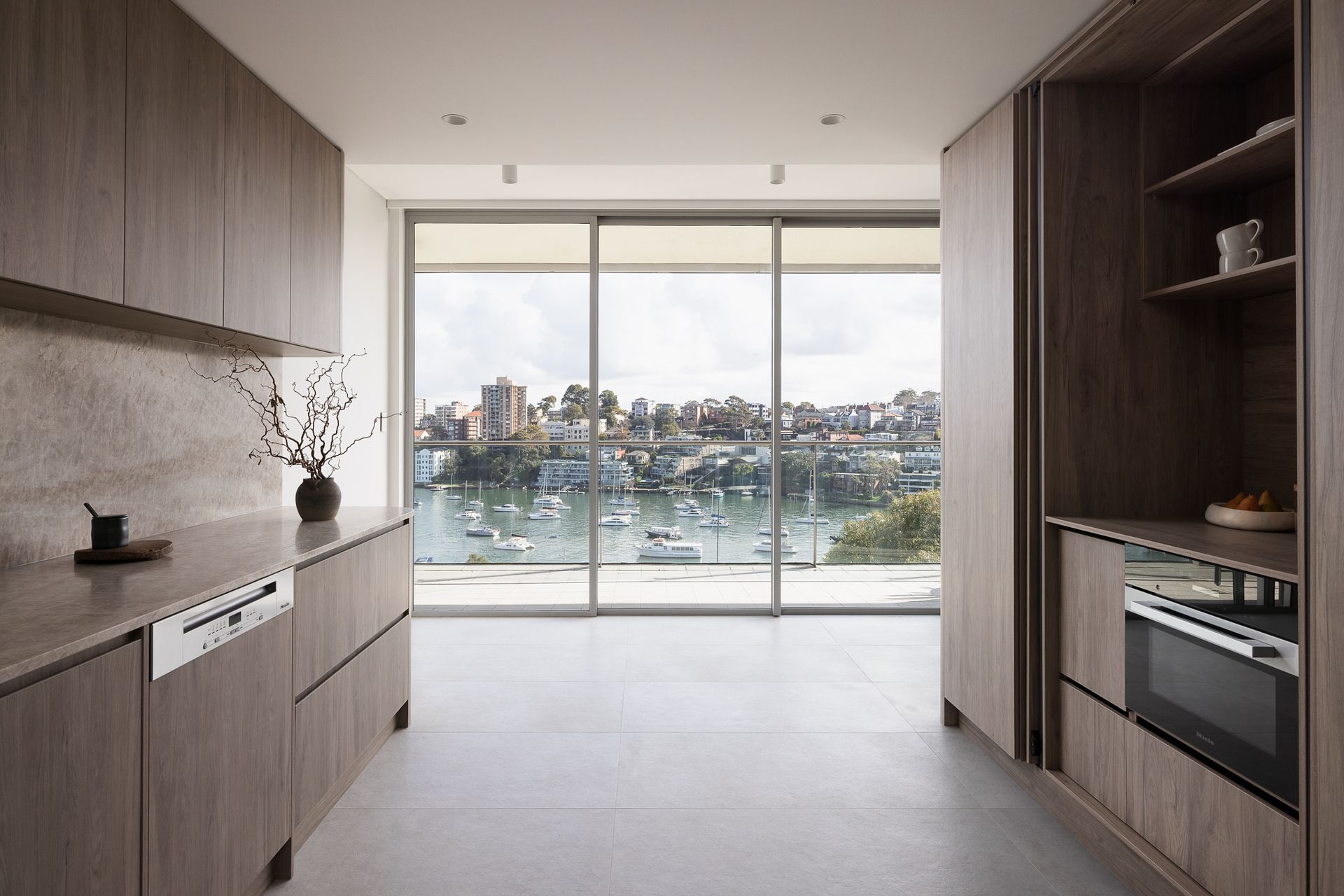
Beralin.
Profile
Projects
Contact
Other People also viewed
Why ArchiPro?
No more endless searching -
Everything you need, all in one place.Real projects, real experts -
Work with vetted architects, designers, and suppliers.Designed for New Zealand -
Projects, products, and professionals that meet local standards.From inspiration to reality -
Find your style and connect with the experts behind it.Start your Project
Start you project with a free account to unlock features designed to help you simplify your building project.
Learn MoreBecome a Pro
Showcase your business on ArchiPro and join industry leading brands showcasing their products and expertise.
Learn More