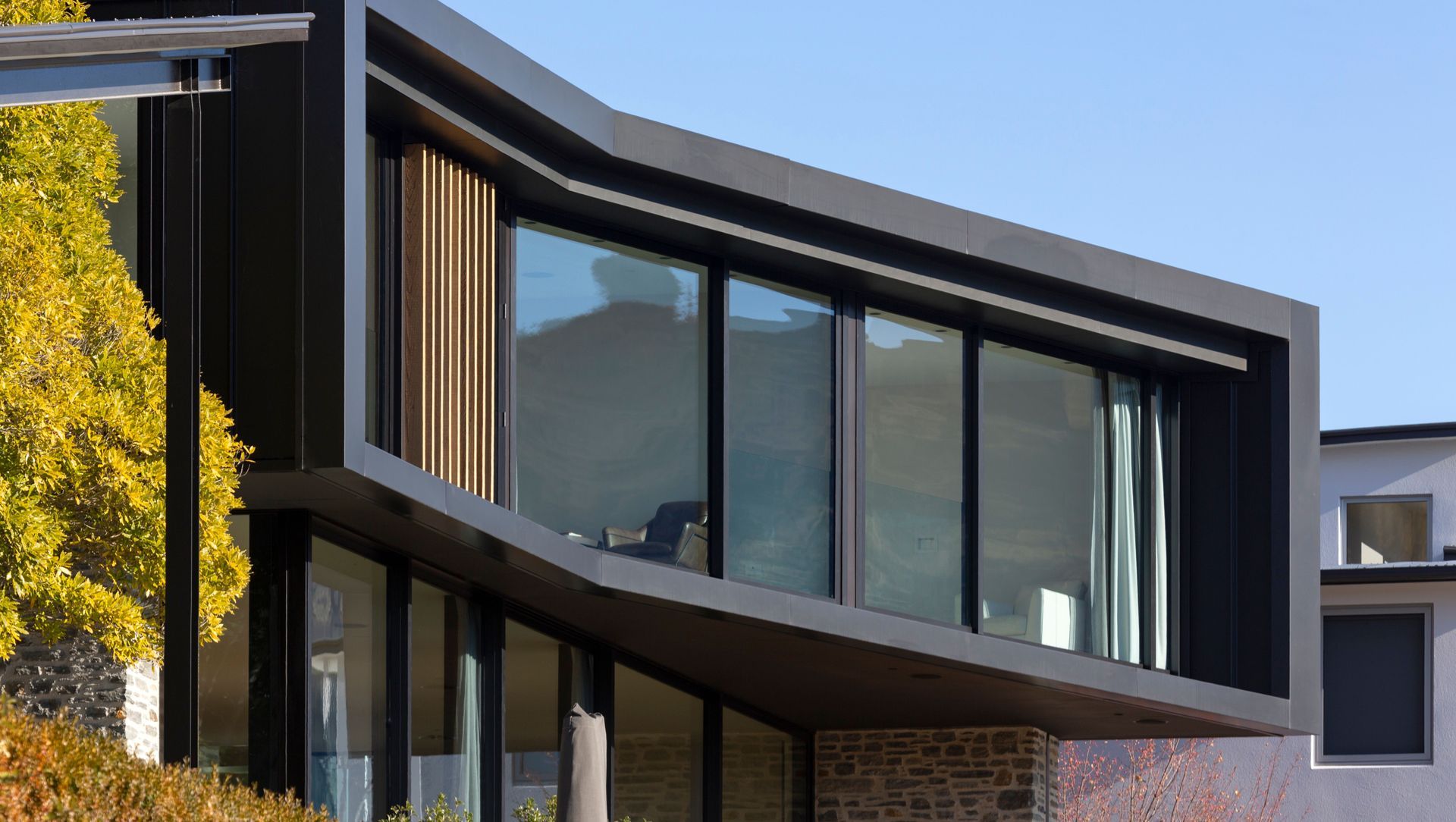About
Willow Place.
ArchiPro Project Summary - AQA Architects' Willow Place features a three-storey design that harmonizes with its Northern lake frontage, utilizing varied materials and minimizing street impact, with a striking metal-clad top storey resting on schist walls and a concrete garage below.
- Title:
- Willow Place | AQA Architects
- Photographer:
- Marina Mathews Photography
- Category:
- Residential/
- New Builds
Project Gallery
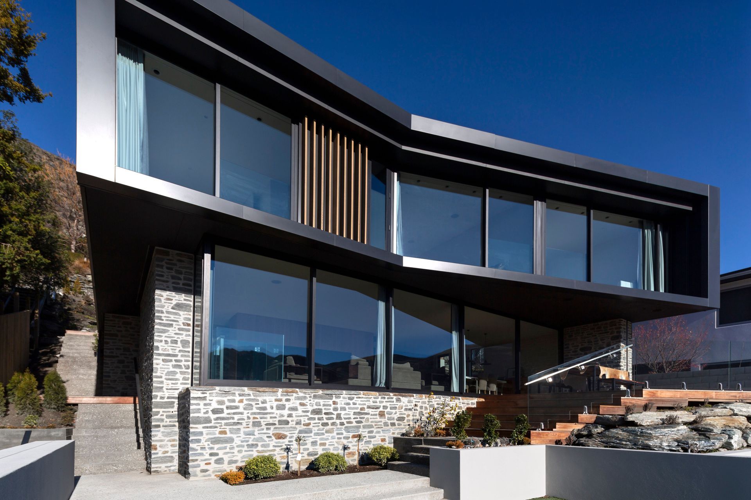
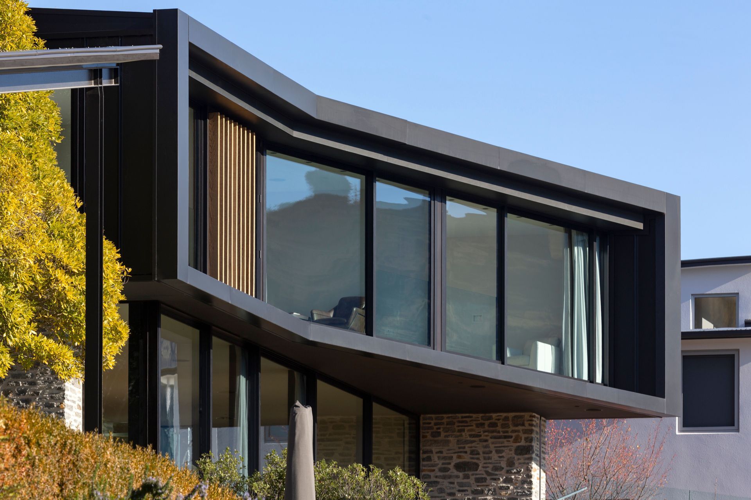

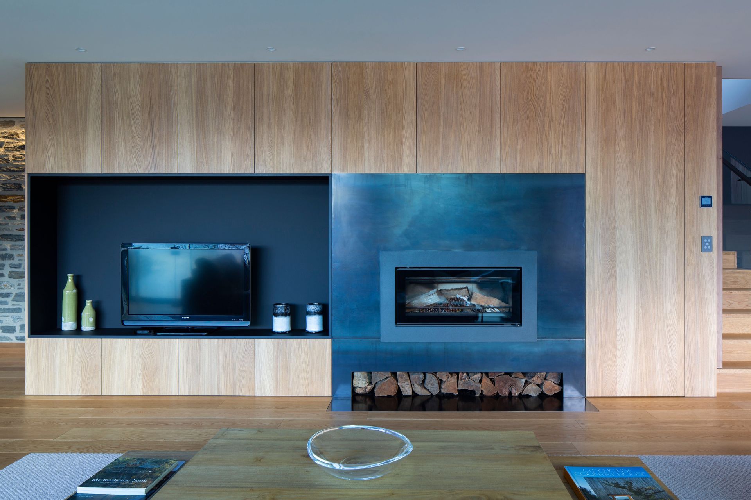
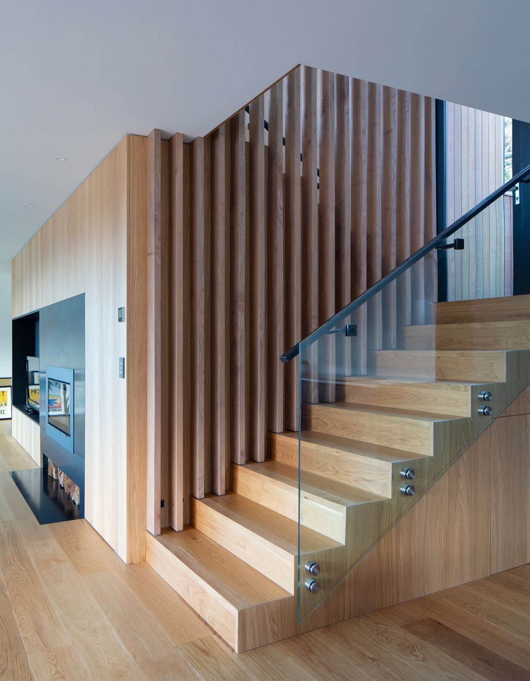
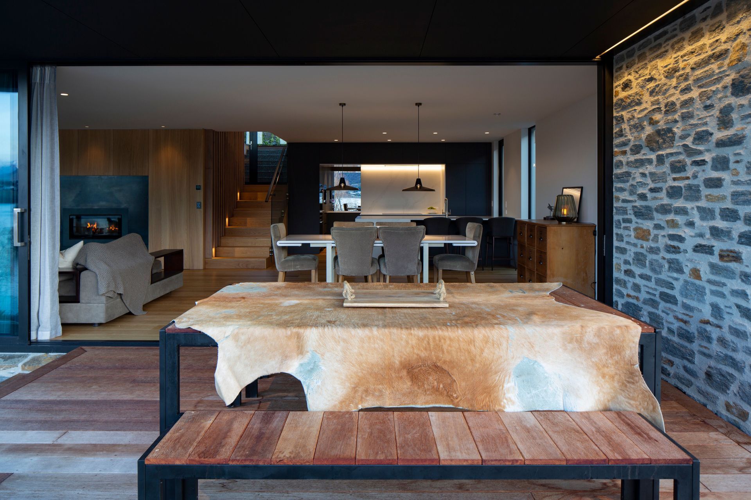

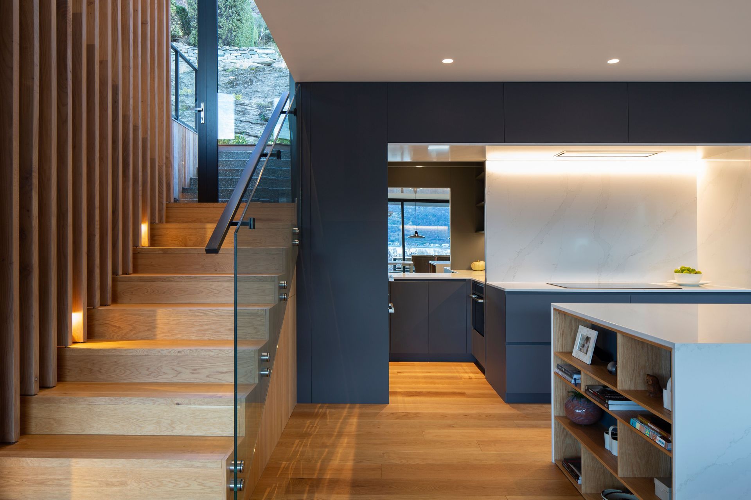

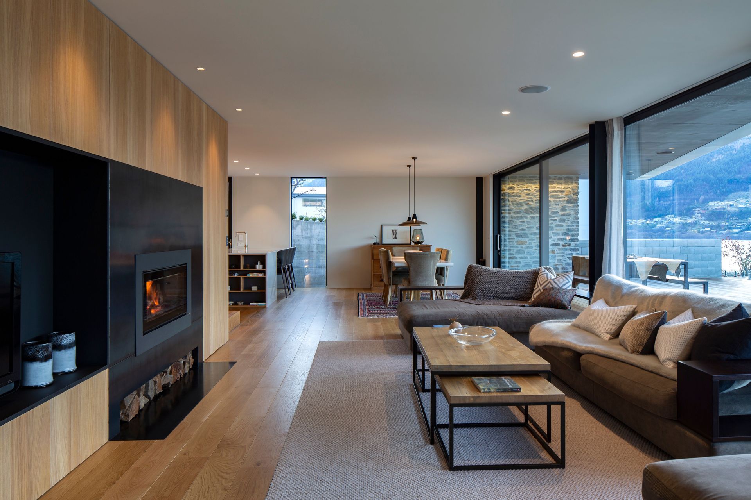

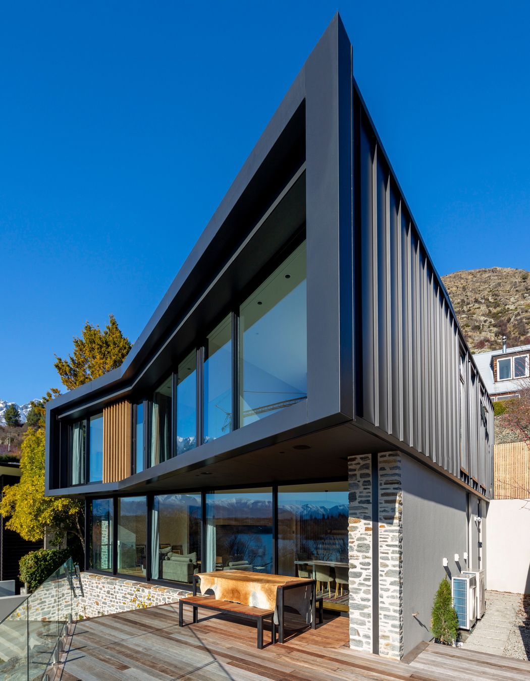
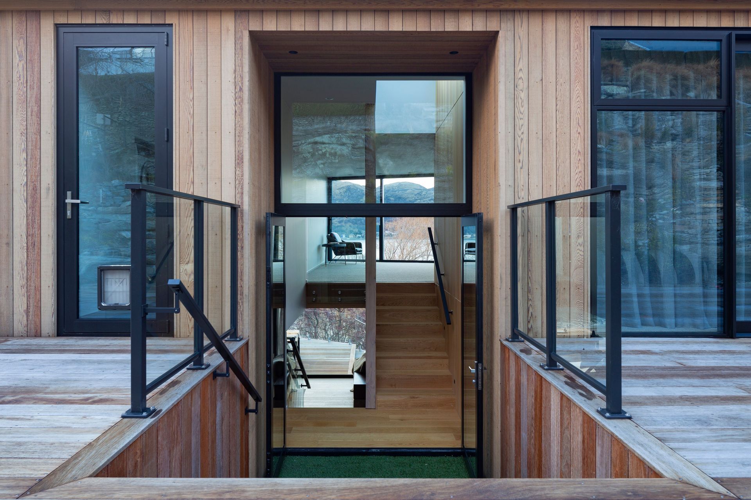

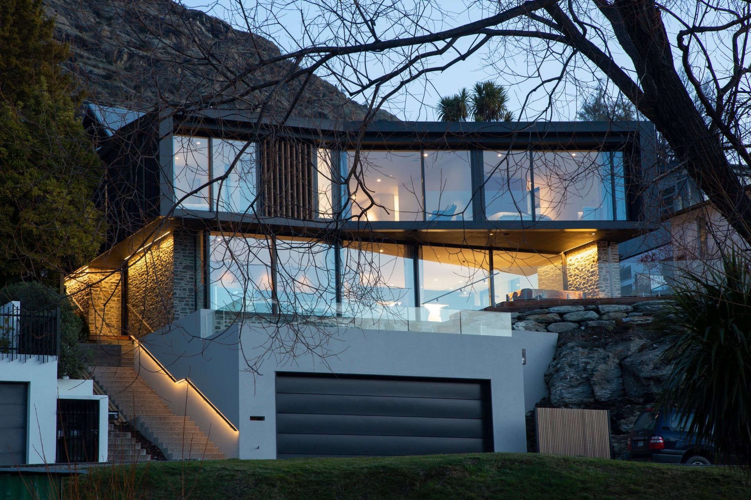
Views and Engagement
Professionals used

Marina Mathews Photography. Based in obscenely beautiful Queenstown, New Zealand since 2003, I am a commercial photographer who specialises in architecture & interiors photography for residential and commercial clients.
Year Joined
2018
Established presence on ArchiPro.
Projects Listed
301
A portfolio of work to explore.
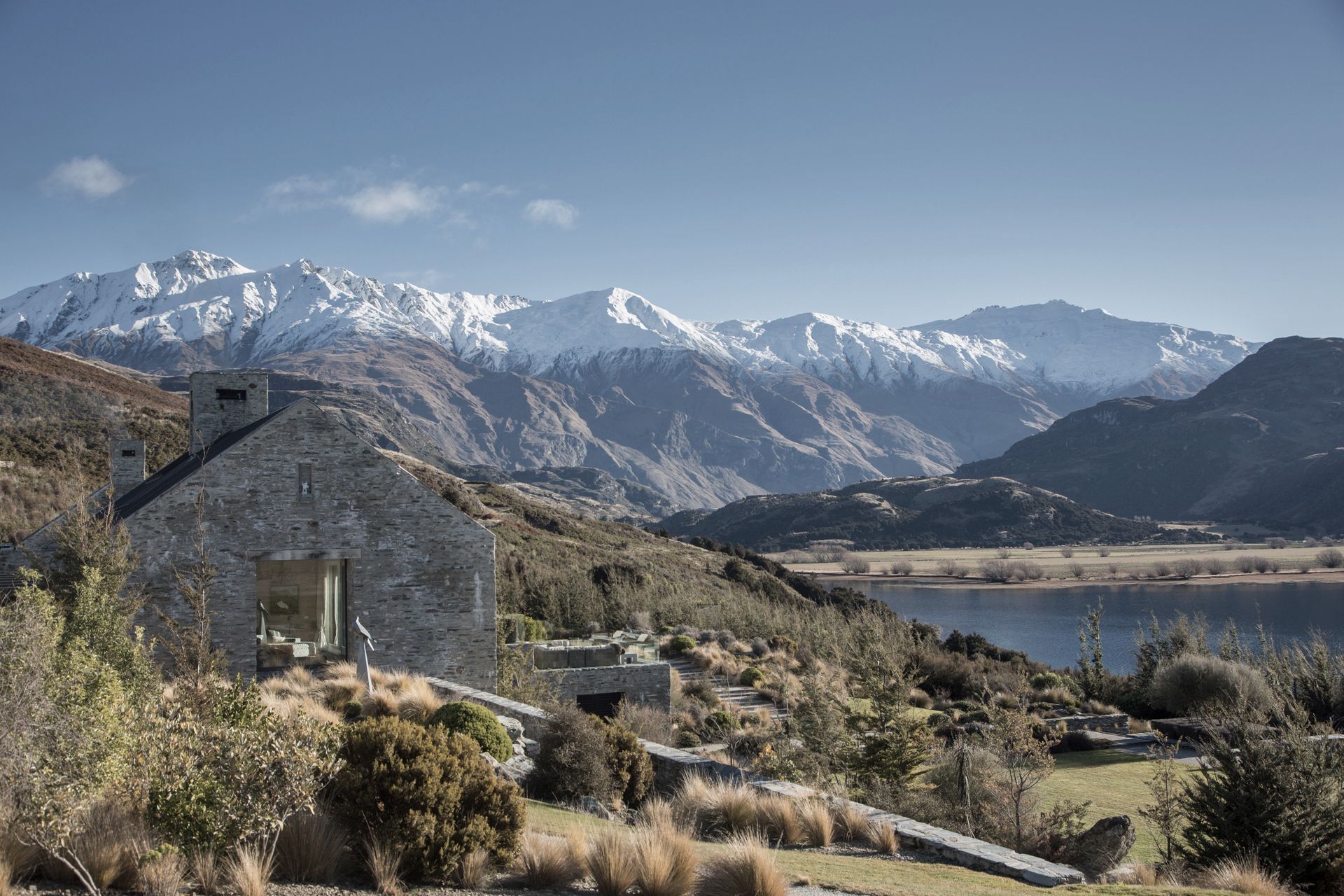
Marina Mathews Photography.
Profile
Projects
Contact
Project Portfolio
Other People also viewed
Why ArchiPro?
No more endless searching -
Everything you need, all in one place.Real projects, real experts -
Work with vetted architects, designers, and suppliers.Designed for New Zealand -
Projects, products, and professionals that meet local standards.From inspiration to reality -
Find your style and connect with the experts behind it.Start your Project
Start you project with a free account to unlock features designed to help you simplify your building project.
Learn MoreBecome a Pro
Showcase your business on ArchiPro and join industry leading brands showcasing their products and expertise.
Learn More