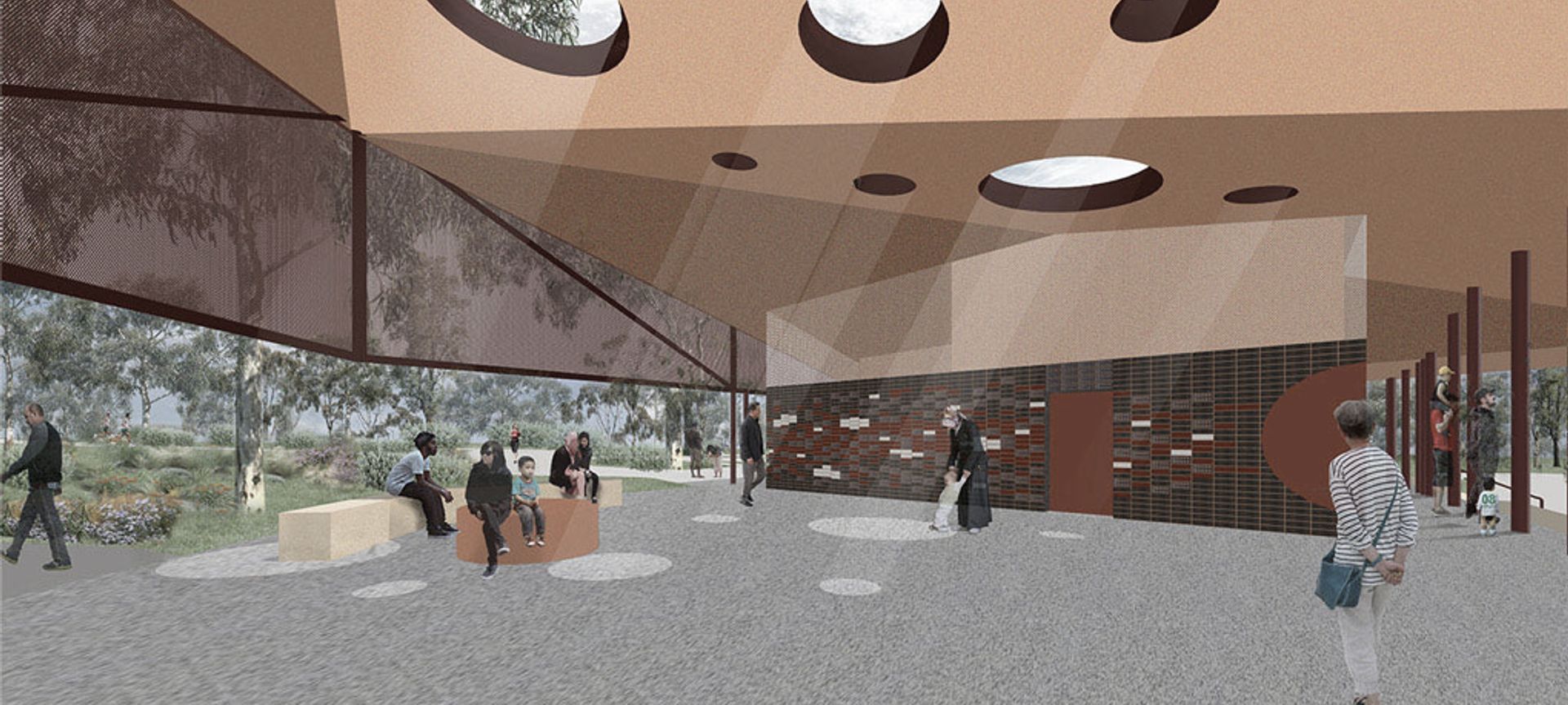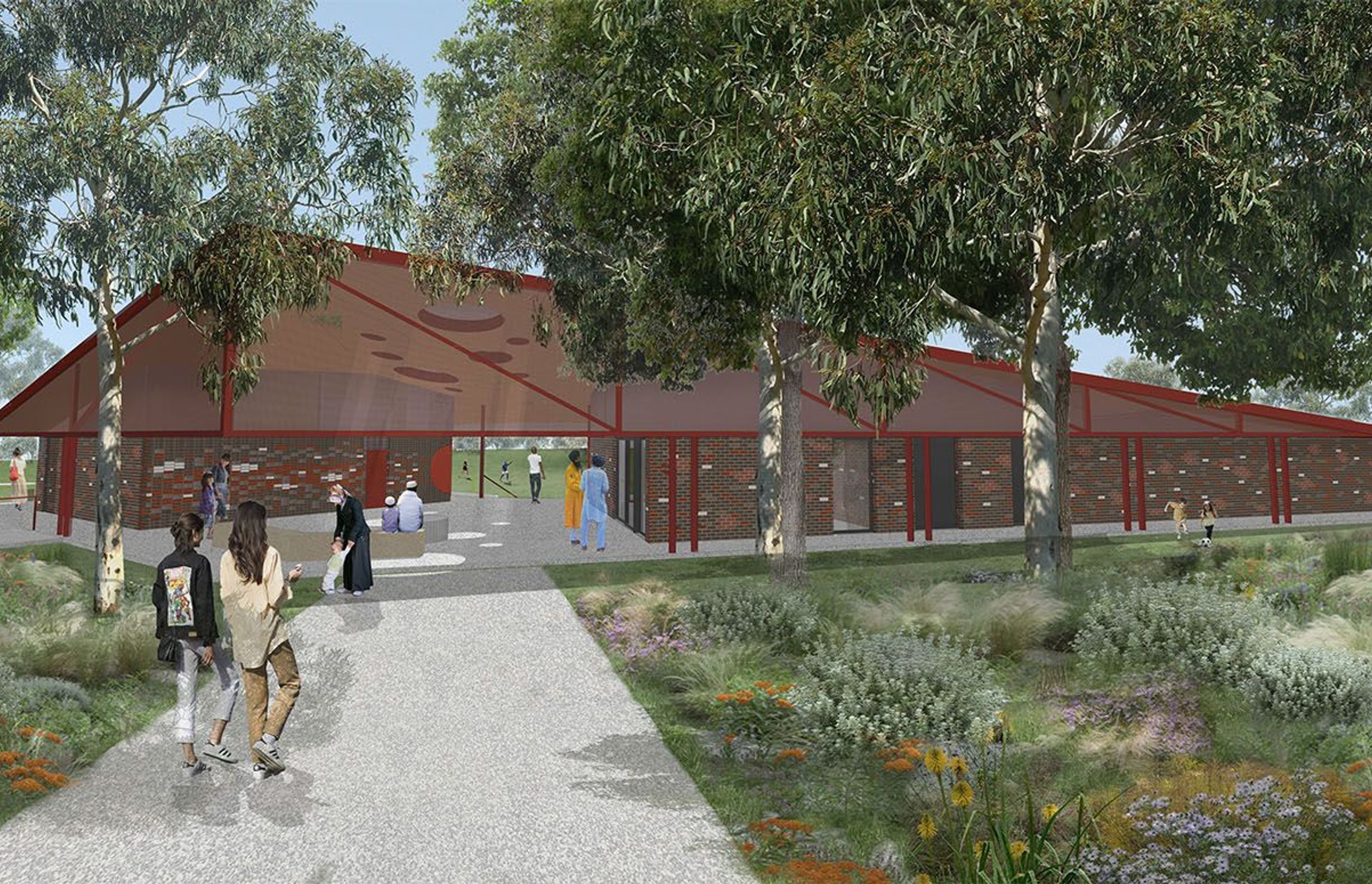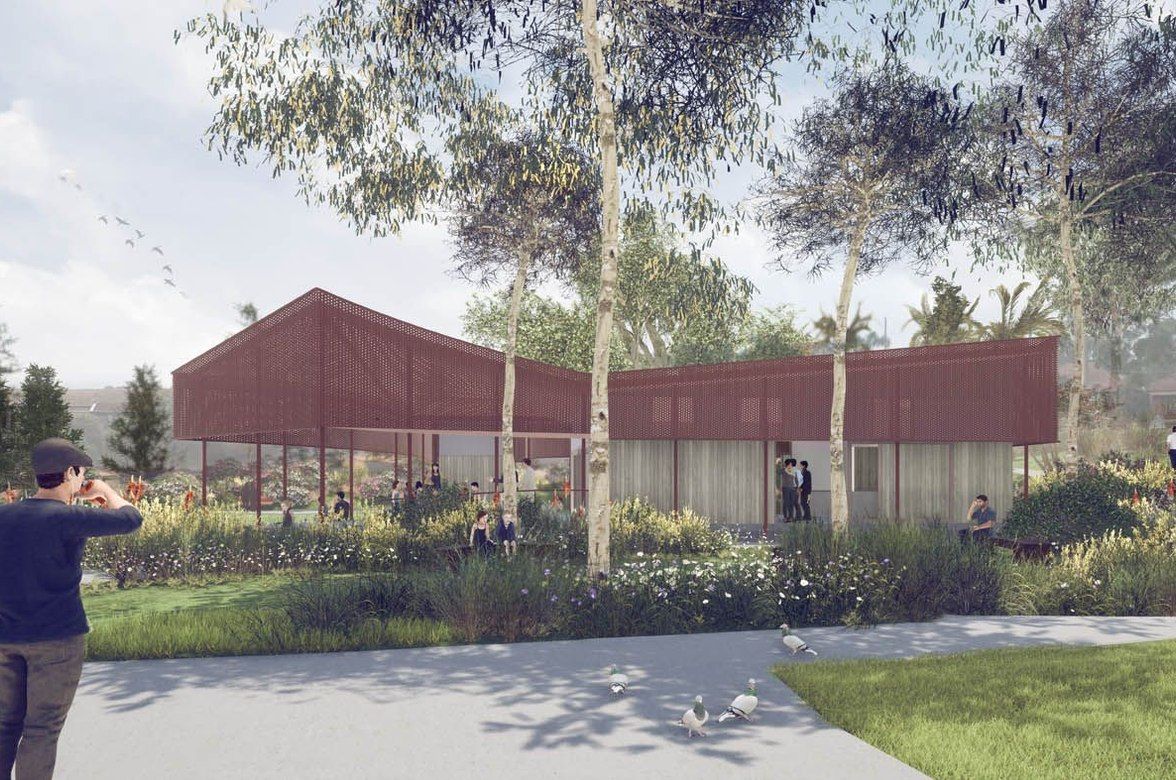Willowdale Sports Pavilion
By Sam Crawford Architects

Willowdale Sports Pavilion – in progress
Dharawal and Gandangara Country / Denham Court, NSW
The Willowdale Sports Pavilion is located within the newly created suburb of Willowdale, near Leppington, in the rapidly densifying area south of the proposed Western Sydney international airport at Badgerys Creek.
A key element of the brief for the new building – prepared by developers Stockland in consultation with Campbelltown Council and the residents of Willowdale – is to provide a community hub for residents; as well as the requisite clubroom, kiosk, change rooms, and public amenities required to service a sports precinct. The building must create a visual and physical focus for community activity in an otherwise residential suburb.
The pavilion is sited to be visually prominent, and conveniently located to the main sports field, an all-abilities accessible playground, and the secondary training field. The plan of the building bends to best accommodate these surrounding uses and main public entry and drop-off zone.
A low-pitched and undulating corrugated steel roof evokes the traditional roofs of early farm buildings and provides much needed shade and wet weather protection for multiple indoor and outdoor activities. Circular skylights in the roof and perforations to the street facade will form a ‘beacon’, or welcoming lantern effect, when lit from within at night.
Working in collaboration with artists Lymesmith, the walls of the pavilion will be of various coloured bricks – referencing the newly-built suburban homes surrounding the site as well as the nearby remains of ancient clay ovens used by the local Aboriginal people for generations to make clay balls for slow cooking and for exchange with surrounding clans. Archaeological evidence suggests that the area has been inhabited by Australia’s first peoples for the past 10,000 years or more, and forms part of traditional lands of the Dharawal and Gandangara Aboriginal clans.
Project Team
Sam Crawford, Gabrielle Pelletier, Ken Warr, Benjamin Chan, Caitlin Condon
Consultant Team
Accessibility: Morris Golding Access Consulting
BCA Consultant: GRS Building Reports
Civil Engineer: Lindsay Dynan Consulting Engineers
Ecology Consultant: Eco Logical Australia
Hydraulic/Fire/Electrical Engineer: Northrop Consulting Engineers
Irrigation Consultant: Hydroplan
Landscape Architect: ASPECT Studios
PCA: Hackett Certification
Quantity Surveyor: MBM
Structural Engineer: Cantilever Engineers
Client
Stockland and Campbelltown City Council






More projects from
Sam Crawford Architects
About the
Professional
Established in 1999, Sam Crawford Architects (SCA) is a design driven architectural practice based in Sydney, Australia. Over the last 20 years, we have established a well-earned reputation for design excellence in residential, cultural and public projects. In addition to our expertise in these areas, we’re also commencing our work in the education sector with both private and public clients.
Our work has been widely published, nationally and internationally and has been recognised in numerous local, state and national awards from the Australian Institute of Architects, Australian Timber Design Awards, Local Government Heritage, Conservation and Urban Design as well as numerous industry awards & commendations.
PeopleOur team is led by Practice Principal and Design Director, Sam Crawford. Alongside the recognition for his built work Sam is highly regarded within the architectural profession. He has led humanitarian architectural projects, conducted gallery based and built research projects, been invited to serve as head-juror for the Australian Institute of Architects (AIA) Awards, and was a joint creative-director of the 2014 Australian Institute of Architects National Conference. Sam is co-chair of the Australian Institute of Architects’ Medium Practice Forum, and a member of the Government Architect NSW State Design Review Panel.
With a practice of our size, clients can be assured that Sam is intimately involved in each project. We work in an open-plan studio environment in collaborative teams to ensure the smooth delivery of projects across all scales. Our team is comprised of highly skilled professionals, graduates and students. This mix of team members ensures that each project benefits from the close attention of a dedicated project architect with a support team to efficiently deliver the project. We also have an experienced and dedicated documentation and detailing expert who brings extensive experience of construction detailing to each project.
- Year founded1999
- Follow
- Locations
- More information



