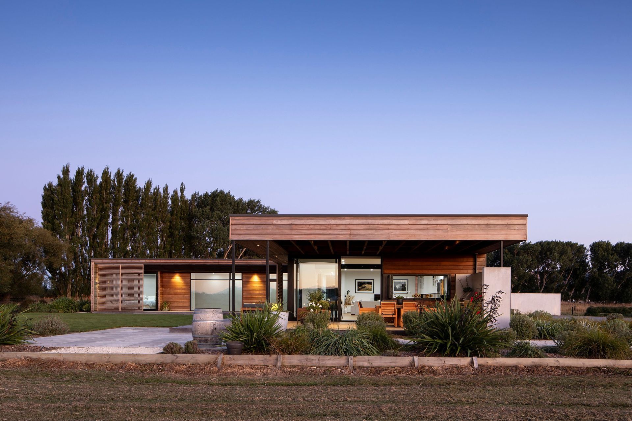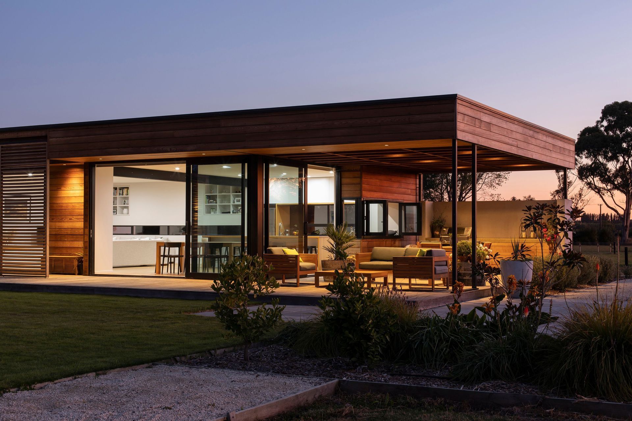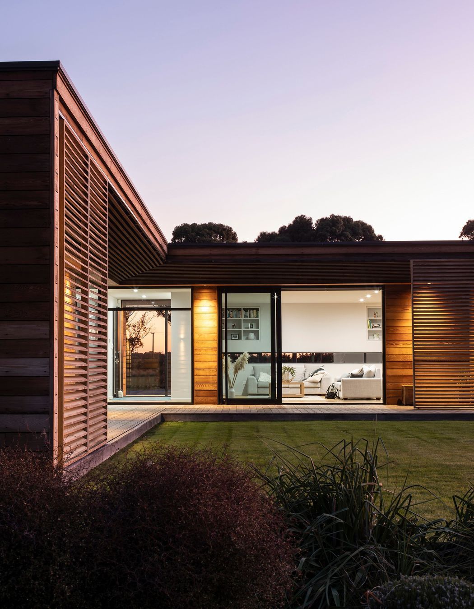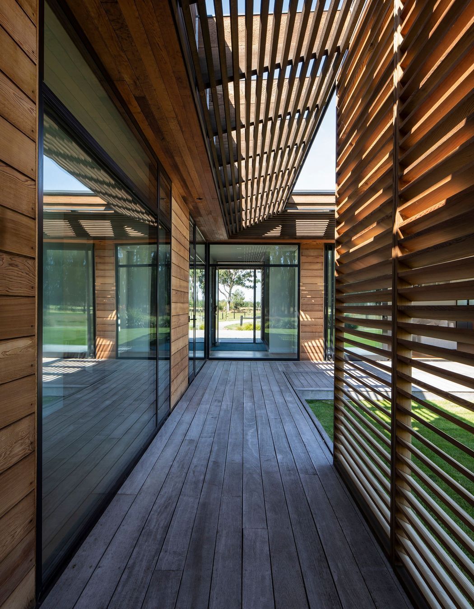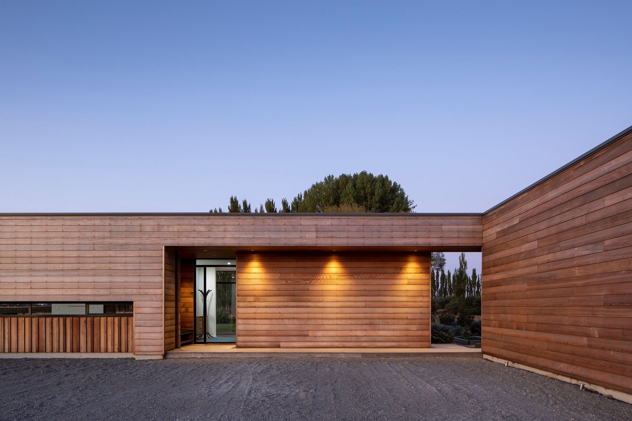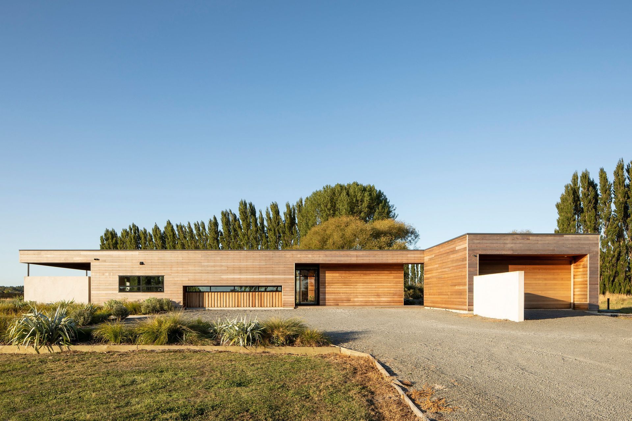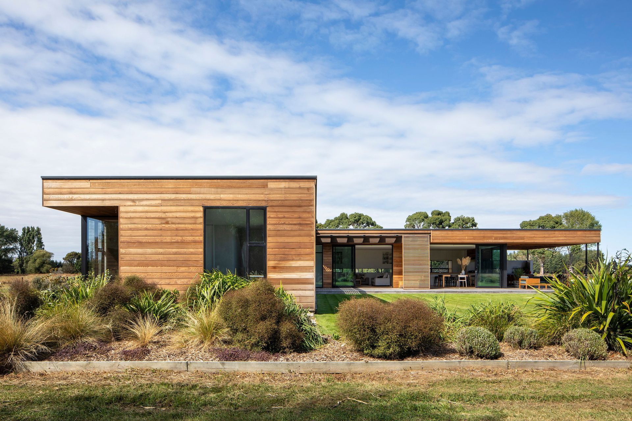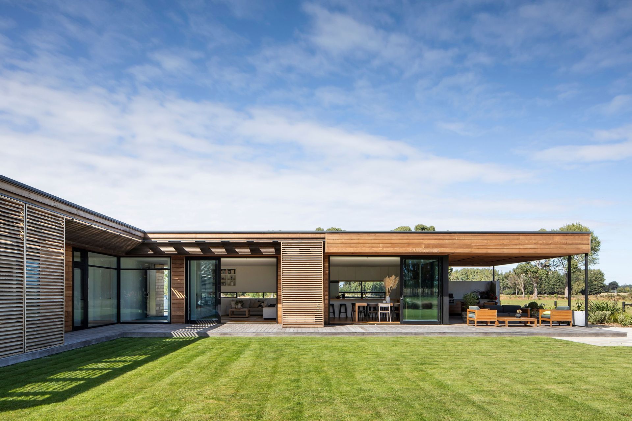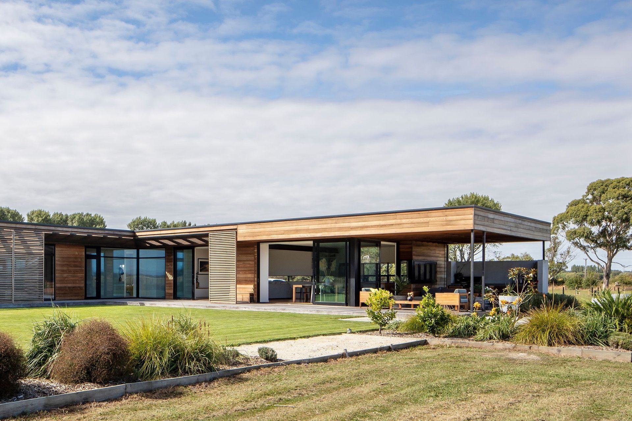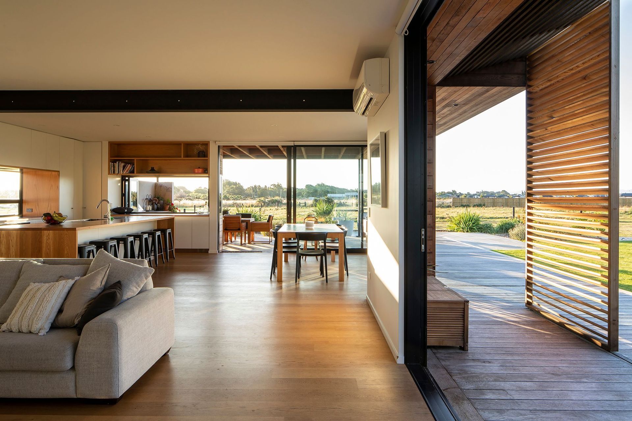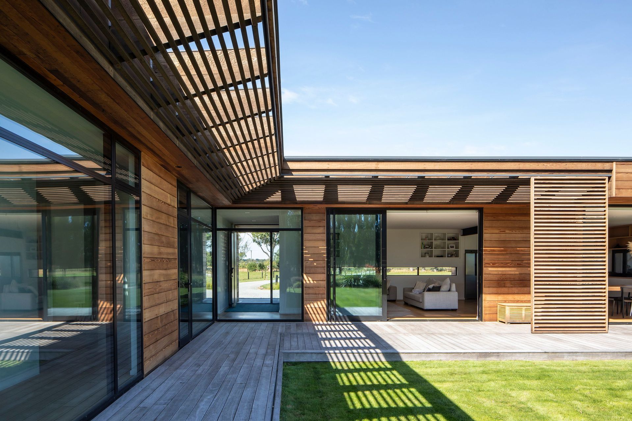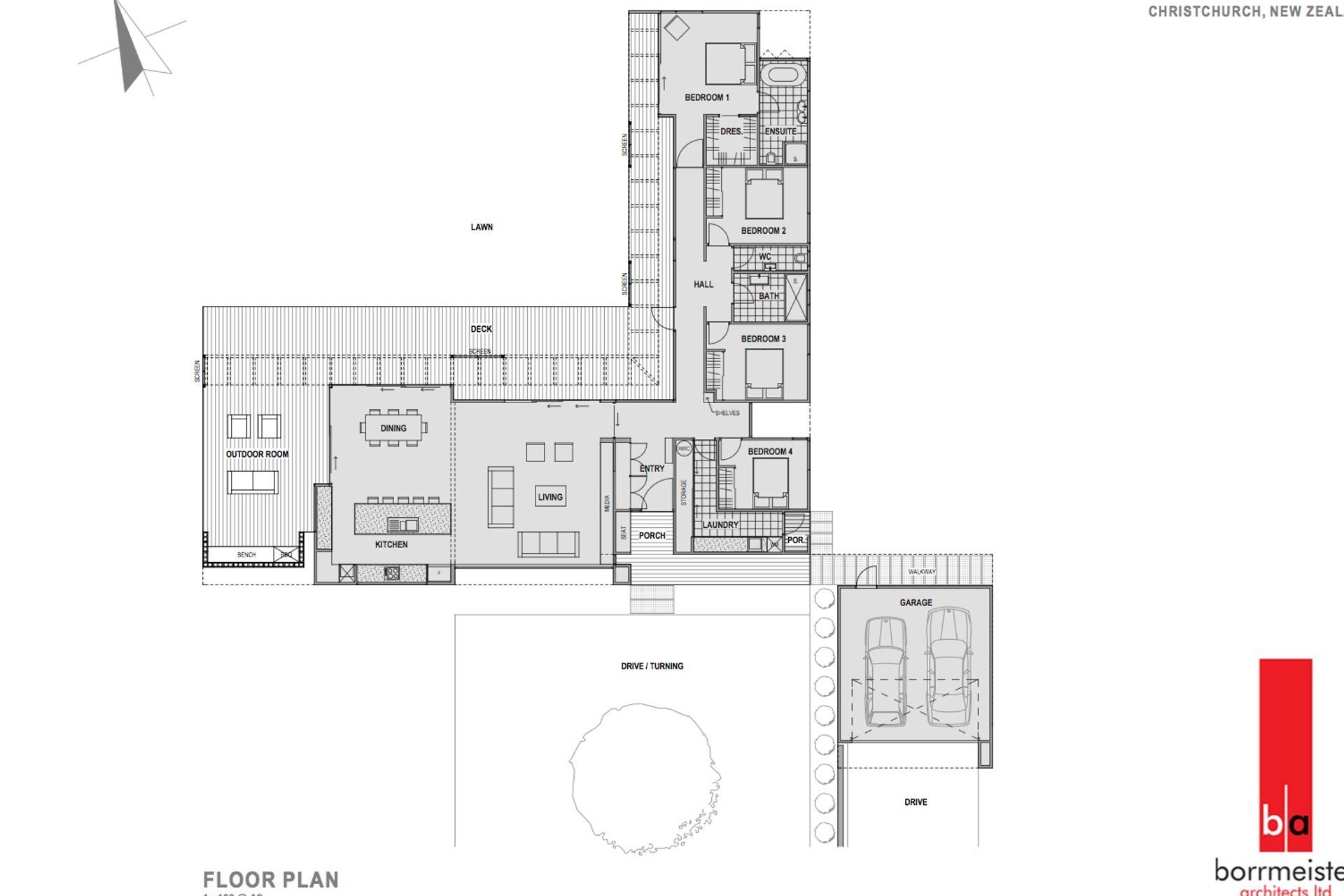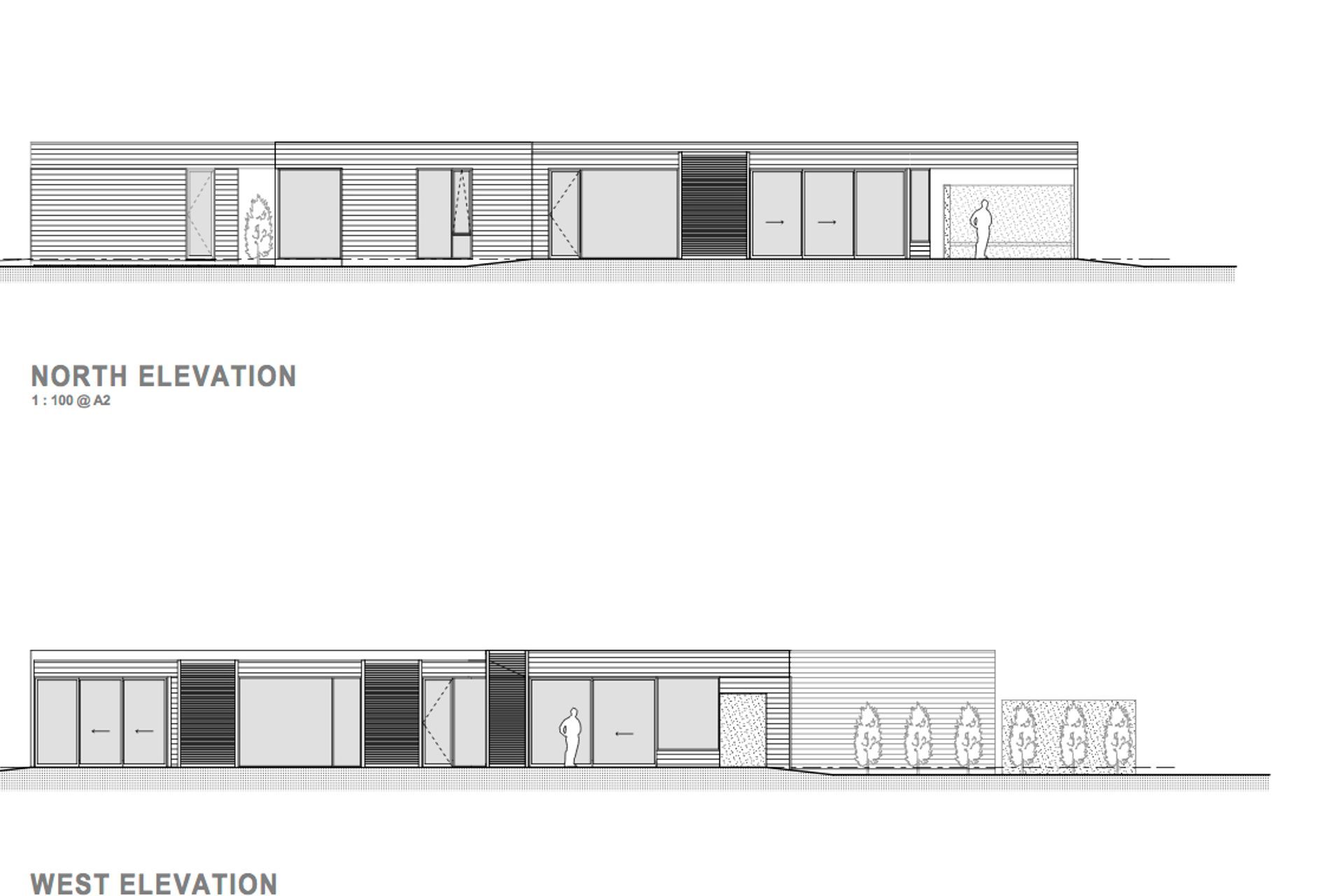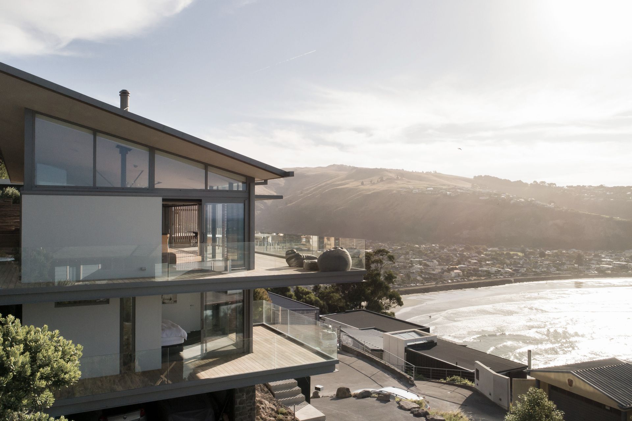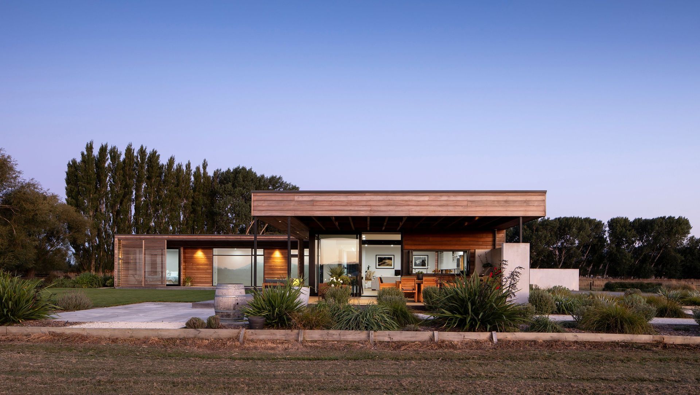Bringing two babies into the world during the design and build of one young couple’s home has led to a modern yet timeless design that’s highly flexible and can adapt itself to the changing seasons.
In possession of a family lifestyle block in Christchurch’s fringe suburb of Halswell, a local couple decided it was the perfect place to build a home in which to raise a family. But, during the design and construction of their home, along came two babies, which stretched the process but cemented their need for a super practical and spacious family home.
Once a small village on the south-western edge of the city and the Port Hills, in the past twenty years Halswell has rapidly grown with residential developments springing up paddock by paddock. Sitting on a four-hectare block edged with beautiful mature trees, privacy wasn’t an issue but the new house needed to be orientated north to capture the sun, with plenty of protection from prevailing winds.
In response, Borrmeister Architects has created a simple winged pavilion form clad in horizontal cedar. The layout consists of a separate garage linked by a walkway to the main house, an L-shaped form that’s orientated north–northwest to capture the sunlight throughout the day and to connect the house to the surrounding landscape. Here, sheltered verandas and a generous outdoor room open up to a large lawn so the children can run around freely between the garden and the house.
“We try to give all of our designs a number of outdoor areas so that, with or without sun, there is always a usable courtyard that’s protected from prevailing winds,” explains architect Wulf Borrmeister. The outdoor room also adds additional usable space to this 240m² home and provides the ideal spot for BBQs and entertaining since it enjoys the afternoon sun right through into the evening.
Stretching along the internal edges of the house, the veranda is shaded by fixed cedar louvres and sliding screens that create semi-enclosed walkways. The insertion of sliding screens add flexibility as they can be moved into any position, depending on the strength and position of the sun. Large roof overhangs also aid in sheltering the interior from the high summer sun, while letting light enter during the winter when the sun is low.
The southern and eastern sides are more closed off to cut out harsh southerly and easterly winds. Here, a recessed entrance porch provides a pivot point between the two wings, and connects to the garage via a covered walkway. “The separate garage arose out of a desire to break up the forms, while the porch into the house acts like a mudroom with in-built seating/storage for the owners to remove and store their muddy boots,” says Wulf. “Inside, the entry hall incorporates a small wardrobe for coats and shoes.”
Despite being a large home, there is no wasted space – every space and feature has been carefully thought through for functionality as well as aesthetics. “The homeowners really like Scandinavian architecture, which has heavily influenced the design,” explains Wulf. Indeed, elements of Scandinavian design can be seen in the home’s modern, minimal and uncluttered aesthetic. A neutral palette of white walls, oak flooring and cedar weatherboards combine to create a harmonious blend of ‘elegant’ and ‘rustic’, ensuring the atmosphere of the home is still warm and cosy.
The main wing of the home contains the kitchen, dining and living areas. As you’d expect from what is essentially a family farmhouse, the kitchen is the heart of this home, with natural connections into the outside spaces and the surrounding landscape. A huge oak kitchen island, designed by the architect, can seat six people on bar stools and a cooking bench overlooks the driveway, providing a view of arriving visitors. A side bench/coffee station has built-in storage, bi-fold windows that allow service into the outdoor room, and a small bench at which to sit and enjoy a beer while chatting with the cooks.
The other wing contains a hallway that leads into four bedrooms, a family bathroom, and a laundry that can be entered into from the garden. At the far end of the hallway, the ensuite bathroom off the master bedroom features a northeast-facing, full-height corner window so you can sit in the bath and look over the vegetable plot and flower garden to the mountains in the distance.
Even though Wings House is a simple, winged pavilion form, it is also a very carefully articulated composition of durable and sustainable materials. Horizontal cedar cladding and louvres run horizontally around the forms, broken up by large glazed insertions. A low-pitched Colorsteel roof has internal gutters to maintain clean edges around the form. Plastered concrete block walls jut out from the garage and the outdoor room, acting as climbing frames for plants to grow up. On the veranda, the sliding cedar screens and overhead louvres add a dramatic element by creating patterned shadows across floors, walls and decks during the daytime.
Sustainability was crucial to make this an energy-efficient and comfortable home that will suit the family into the future. The materials were chosen for their durability but, also, to capture and store heat through their thermal mass. For example, the concrete slab and a rendered concrete block wall in the bedroom wing hallway take advantage of passive solar heating during winter, supported by double-glazed thermally broken window joinery. During the summer, the sliding cedar screens not only provide adjustable shading, they enhance natural ventilation into the home, while the considered placement of the windows maximises cross ventilation through the spaces.
“Even with the budget in mind, we took the view that we wanted to achieve quality over quantity with this home,” says Wulf. “The owners are over the moon because it really suits the family and how they live, especially with the north-facing courtyard, because the children can play out there and be observed from the house – it’s a very relaxed home that’s like being on holiday every day.”
Words by Justine Harvey.
Photography by Sarah Rowlands.
