A globally-inspired, art-filled house with all the warmth of a forever family home
Written by
17 May 2023
•
5 min read
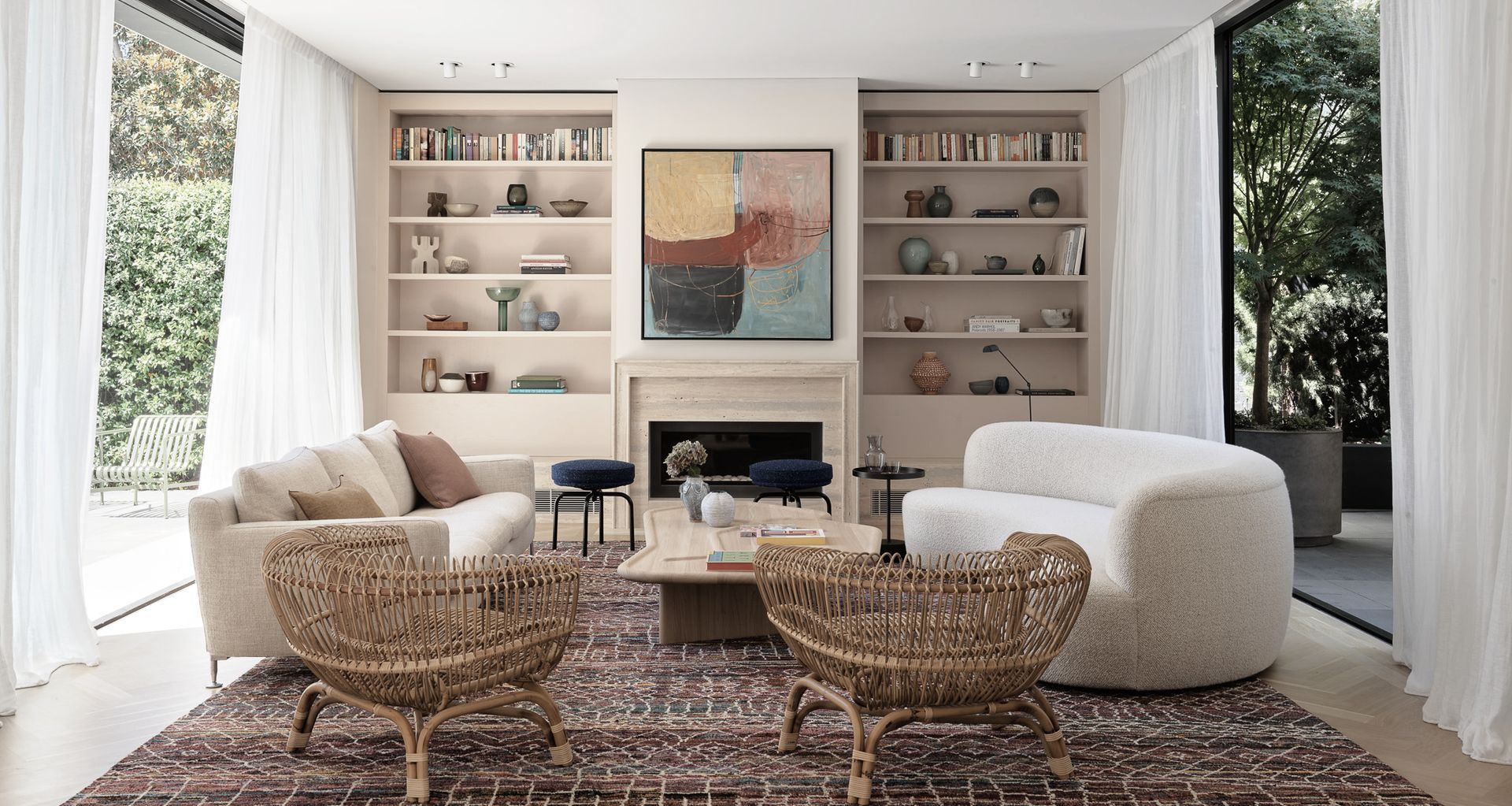
Showcasing a history of globe-trotting and a passion for art and entertainment, this striking property in Sydney’s Eastern Suburbs is the result of a recent transformation by award-winning interior design studio, Arent&Pyke. The clients – a well-travelled couple who had spent years living abroad – approached Juliette Arent and Sarah-Jane Pyke with a very clear brief for the former worker's cottage: to realise their vision of a truly unique home, where they could finally settle with their three children.
“Our clients were looking for a deep emotional connection to their new home and engaged us to bring a particular energy and spirit to this former worker's cottage, which had been renovated into a larger house by architect Sam Crawford several years prior,” explains Arent&Pyke co-director and design principal Juliette Arent.
With a canvas of stark white walls, expanses of veneered panelling and some existing furnishings and artworks to be integrated into the new scheme, Juliette and Sarah-Jane set about enriching the palette and bringing some bold and characterful energy to the spaces.
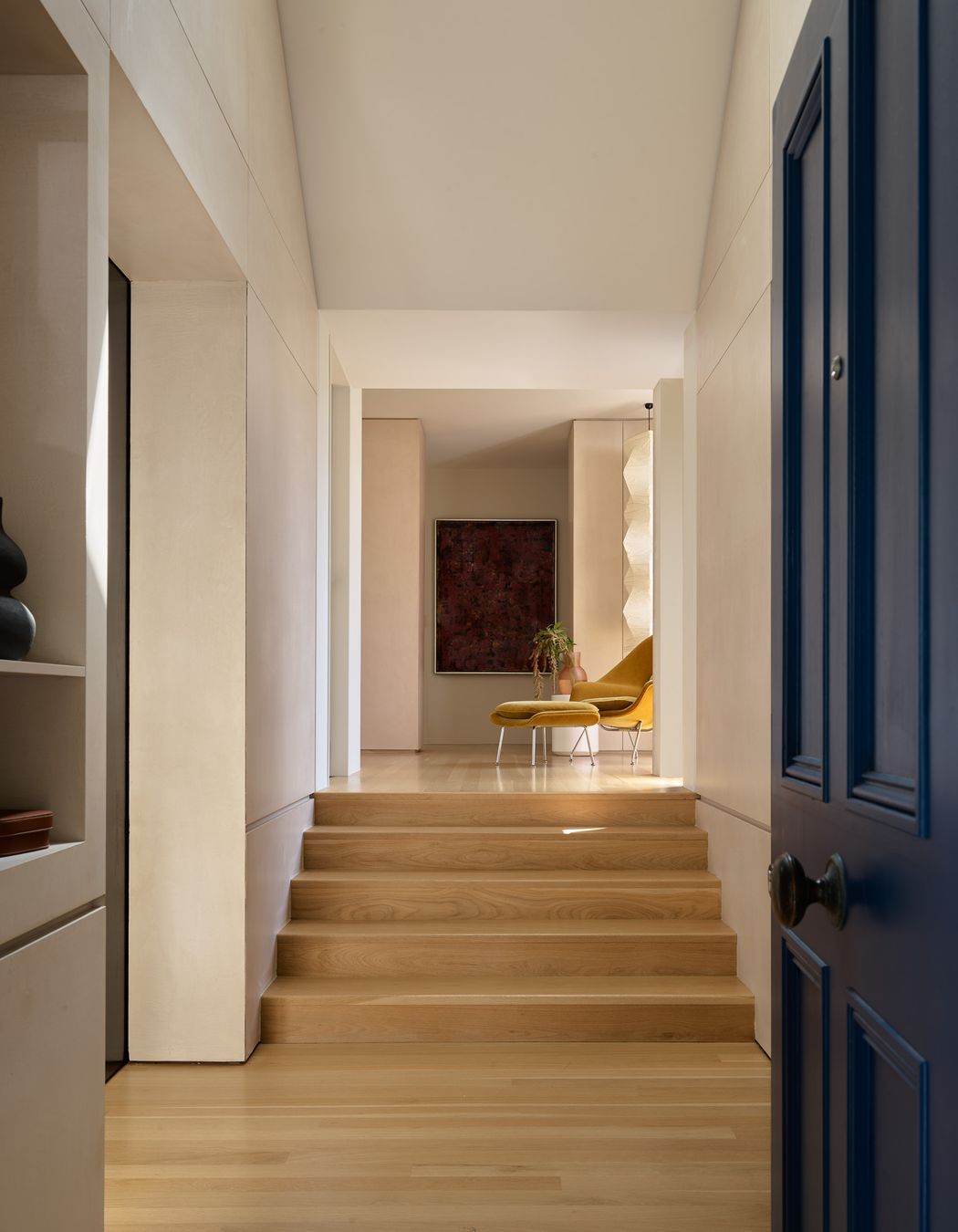
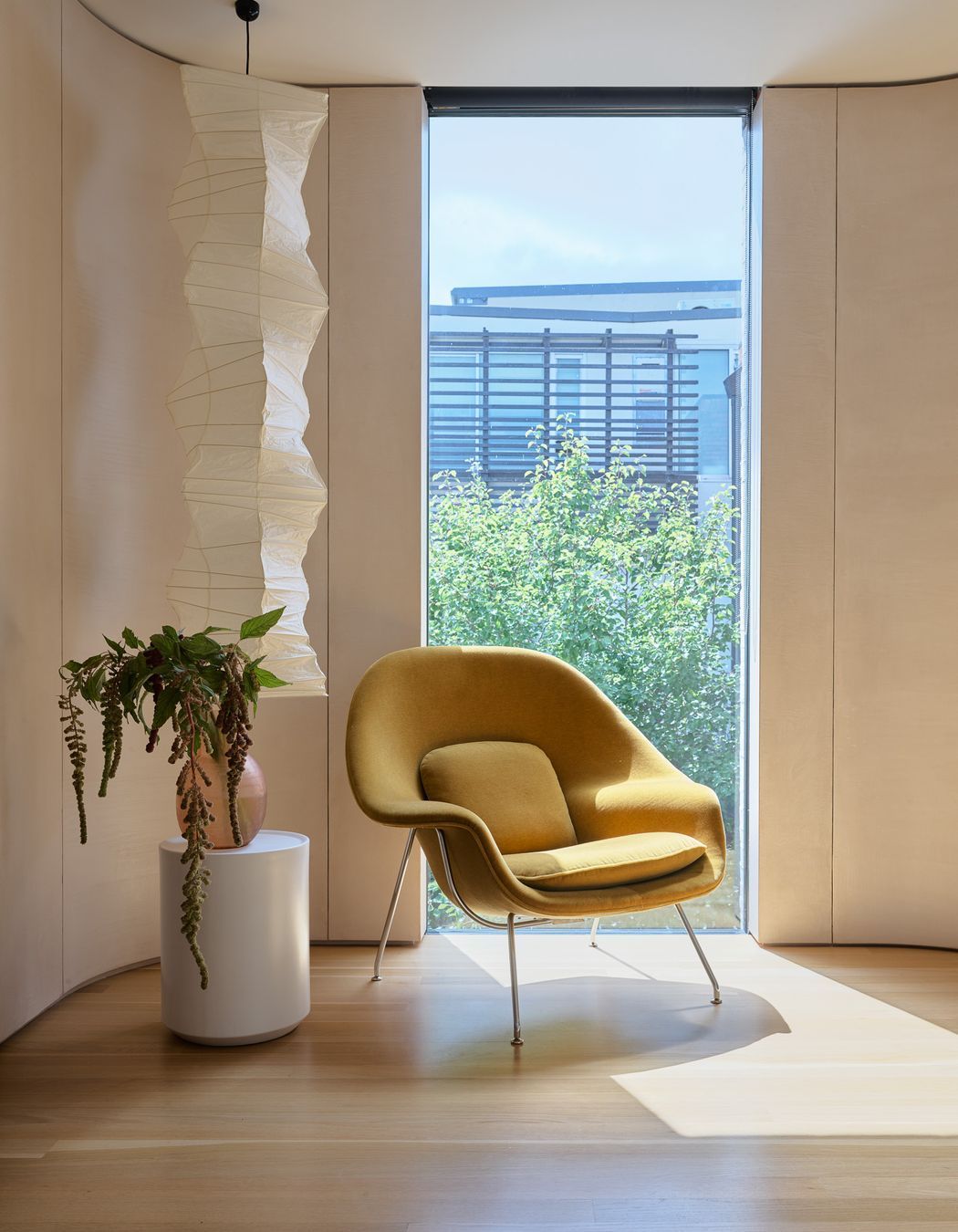
The clients gave the duo complete freedom in the project to inject layers of colour and texture, maximising the atmosphere and potential uses of each space. “Our clients gave us free rein to embrace colour, pattern and rich materials to add a characterful atmosphere to their home,” explains Juliette. Today, this warm, inviting ambience is immediately apparent upon entering the home.
A velvet-covered womb chair and sculptural Akari pendant draw you into the cocooning energy of the abode, where the owners’ taste and love for design is on full display. Impactful wall art and unique, personal pieces are peppered throughout, reflecting the owners’ many years spent living in New York and Hong Kong.
Creating space and fostering flow
But before the decor came the floorplan, and Juliette and Sarah-Jane had some work to do with the worker’s cottage to create space and a sense of flow. To achieve this, they opened up the living area by removing a block of timber joinery that separated the dining and the living rooms and incorporated a new fireplace, framed by bookshelves. With the clients' personal keepsakes on display and the bold hues of an Alec Cumming artwork commanding attention at its centre, the eye-catching feature wall sets the tone for the rest of the room.
The living space now exudes playfulness and sophistication in equal measure. A colourful patterned Nepalese rug lies under-foot, while an ivory-hued custom-made bouclé curved sofa and a pair of De Padova cane armchairs soften the space and add an airy elegance.
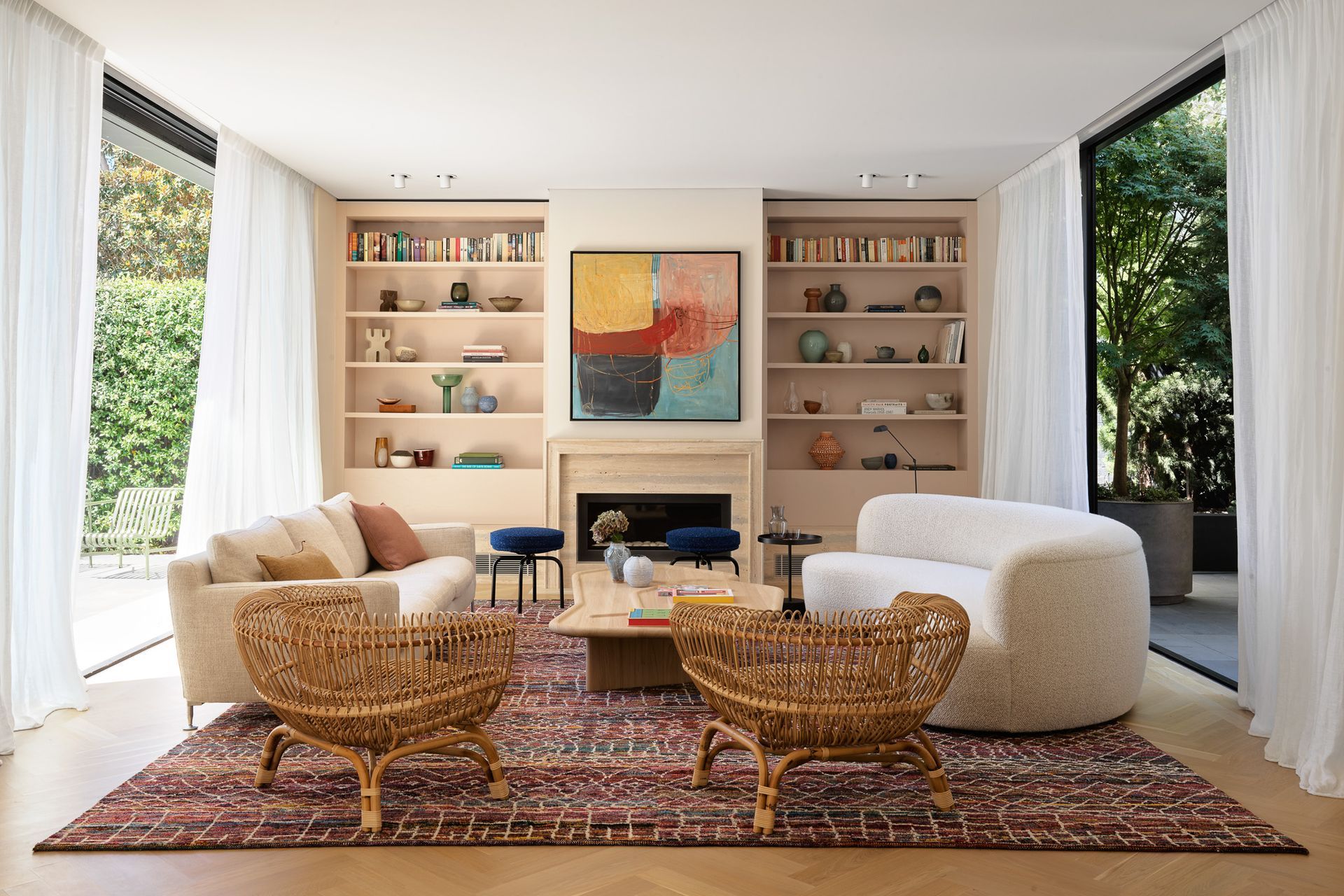
Next to the living room, a long and narrow kitchen demanded format and balance – a key direction in the design brief. “The scale of each zone allows for each to have its own space, while feeling nicely interconnected and intimate,” says Sarah-Jane. The once-drab kitchen has been transformed by a luxurious mix of colours and textures – including a sumptuously-layered palette of Verde Guatemala marble, maple timber burl veneer and peach terrazzo floors – turning the space into a true conversation starter.
The sculptural island bench of Verde Guatemala marble with its interesting veining sits on top of maple timber burl veneer cabinetry, which presents a one-of-a-kind pattern on each panel due to its uniquely twisted grain structure. The warm timber look creates a pleasing contrast to the cool stone bench, while the organic look of the terrazzo floor balances the rectilinear configuration of the kitchen.
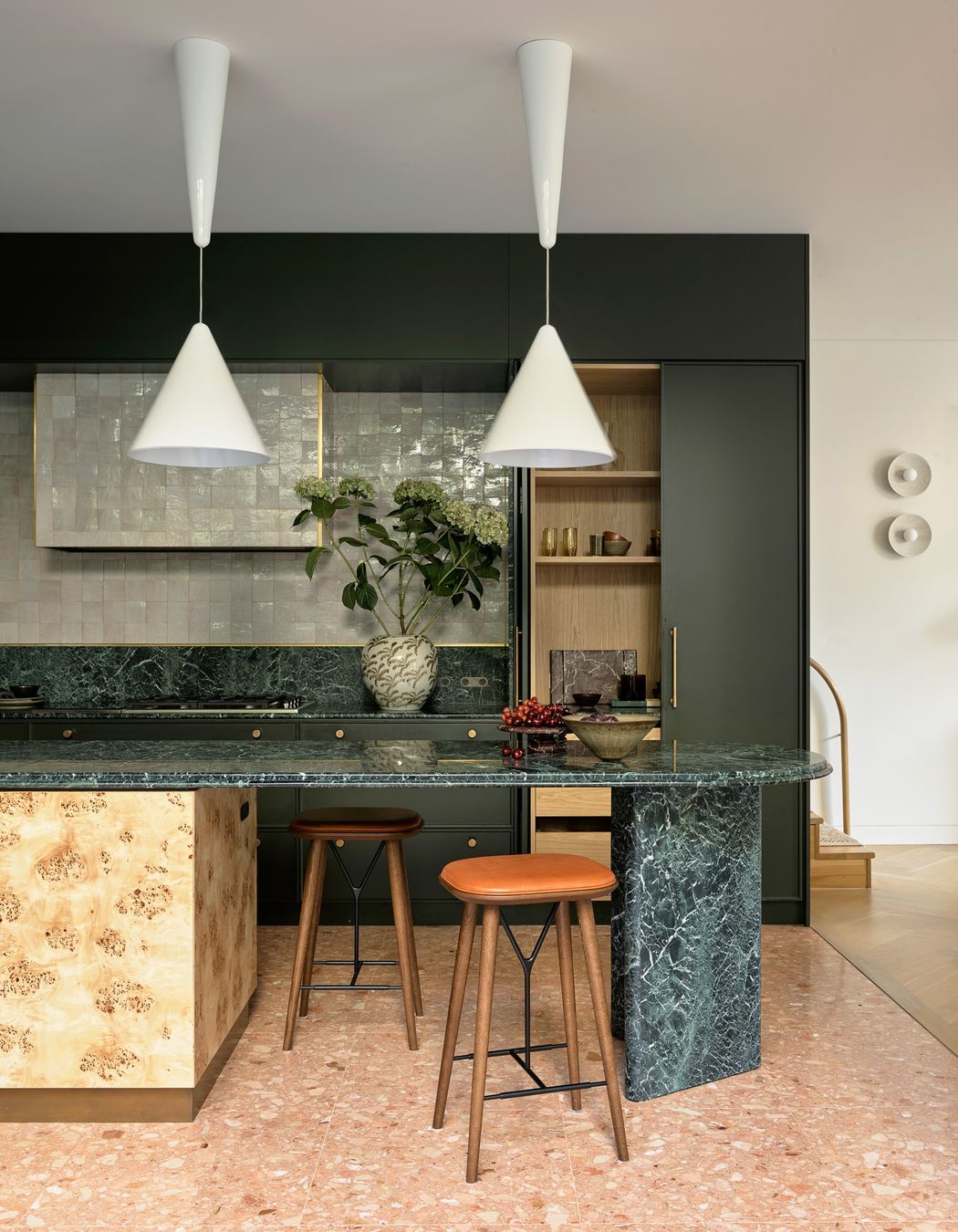
The unexpected asymmetry and sculptural form of the island leg represent a truly bespoke element and provide a glance into the unassuming richness that this kitchen presents; materials that are decadent yet timeless and utterly full of character.
Full-height sliding doors both from the kitchen and the living room connect the indoors with a cosy courtyard fringed by beautiful trees and foliage – perfect for entertaining.
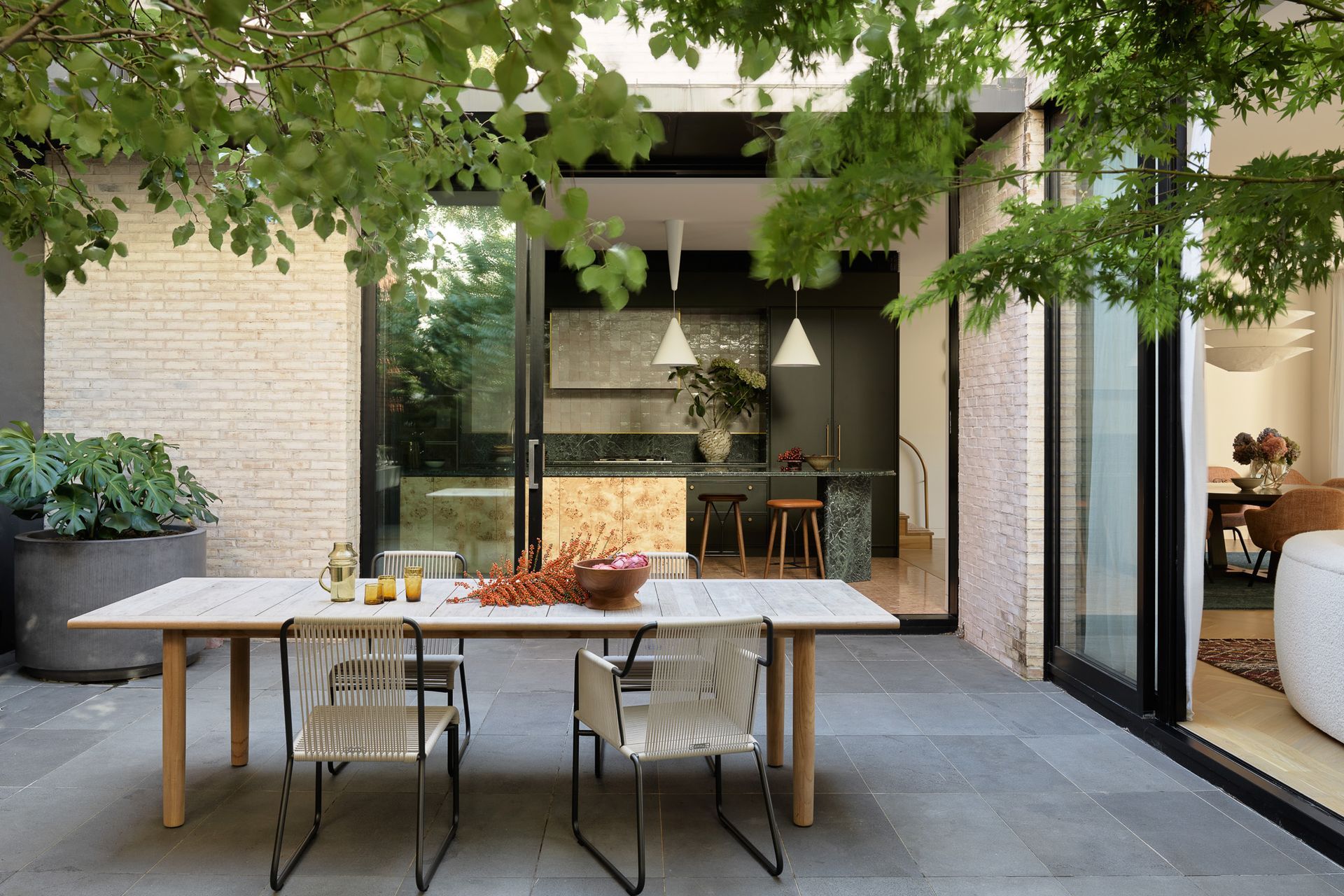
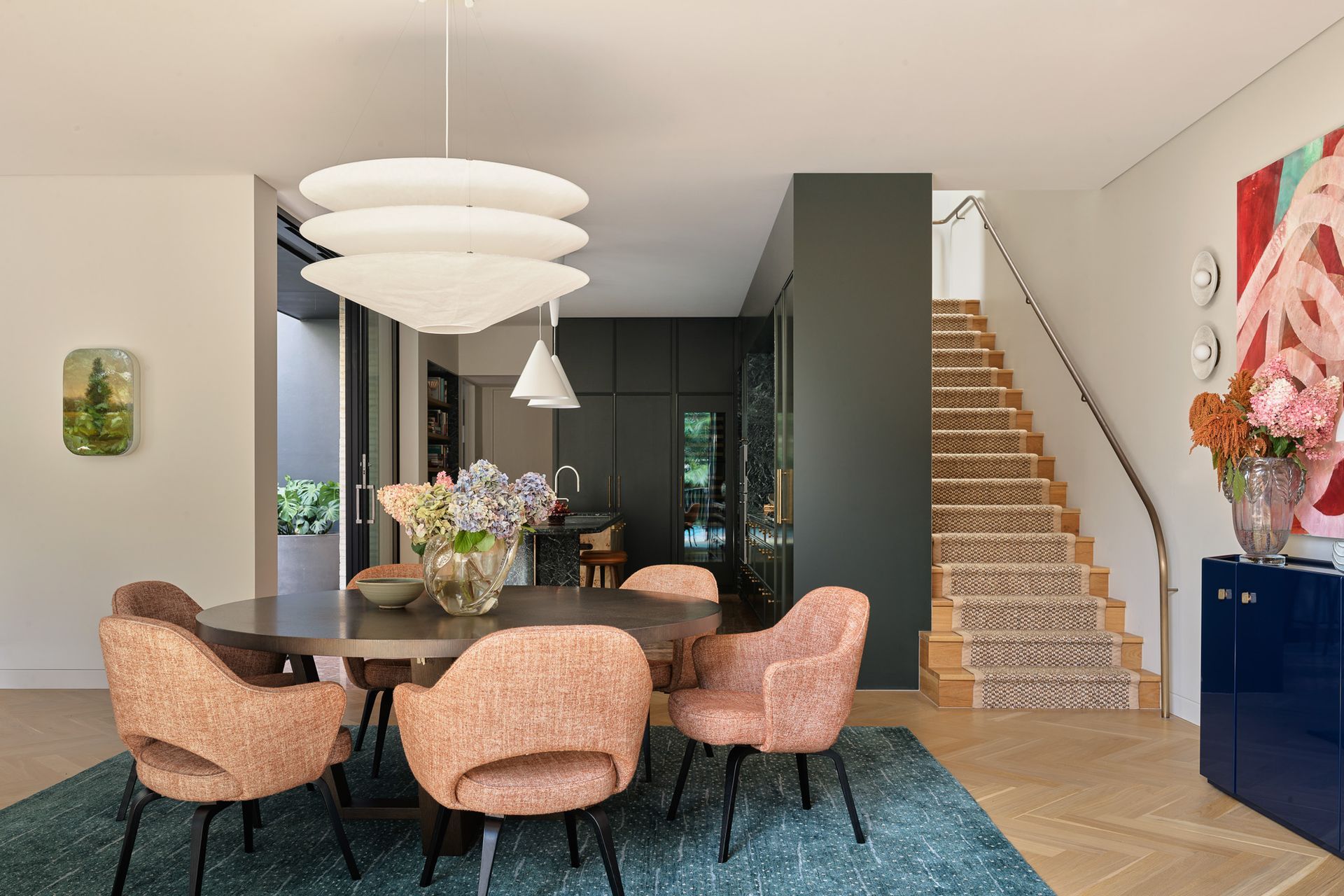
A sumptuously-layered colour palette
The richness and warmth of the kitchen scheme continues throughout the home. Jewel tones, dynamic patterns and high gloss bring bursts of colour and energy, beautifully balanced with a thread of soft pink nougat, which feels both welcoming and grounding.
The bold statement cobalt Cassina Bramante console in the living room paired with an Ildiko Kovacs painting displays joyful energy and blends beautifully with the existing dining table and classic, mid-century Saarinen Executive chairs upholstered in a rust-toned wool melange. A delicate white pendant together with a tasteful rug define the dining area and present a warm, convivial setting.
The thread of pearly luminescence applied to the oak joinery in the living areas reappears on walls and in the ensuite, where it anchors the strong blend of materials combining burl veneer with the pinky-purple vein of Calacatta Viola marble.
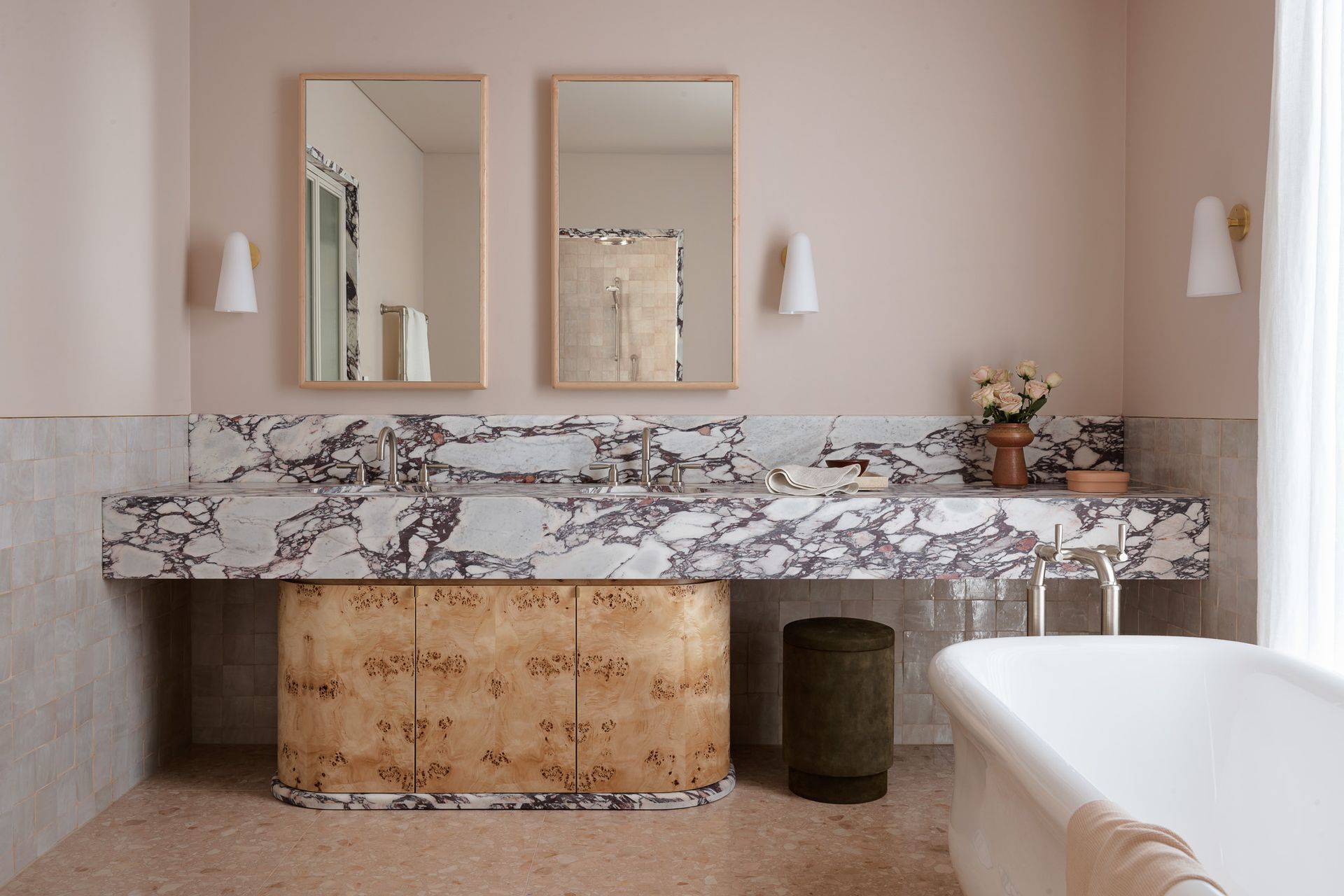

Dialling up colour, the bedroom design called for pattern and playfulness, with striking fabric bedheads perfectly fitting the brief. A colourful, painterly Pierre Frey print adds a fun element to a child’s bedroom, while the dark green India Mahdavi velvet brings richness, warmth and luxury to the master bedroom.
A grounding home for years to come
Salsa Verde is a joyful, energetic and warm family haven oozing with colour, connection and alchemy. While Sarah-Jane and Juliette respected and preserved the architectural merit of the pre-existing property, they have transformed the house into a unique family home that brims with character and warmth. And, most importantly, one that reflects the spirit of its owners now and for years to come.
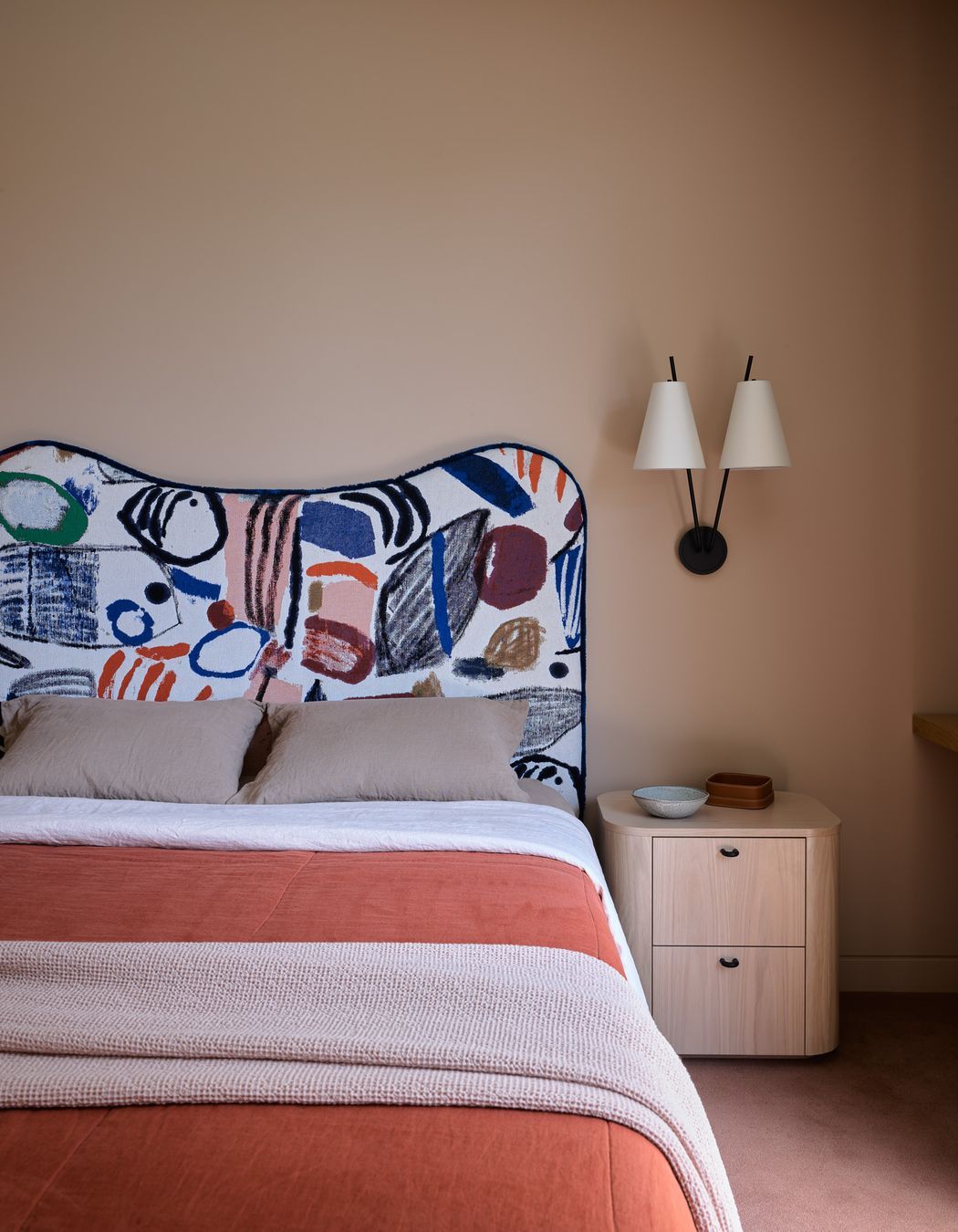
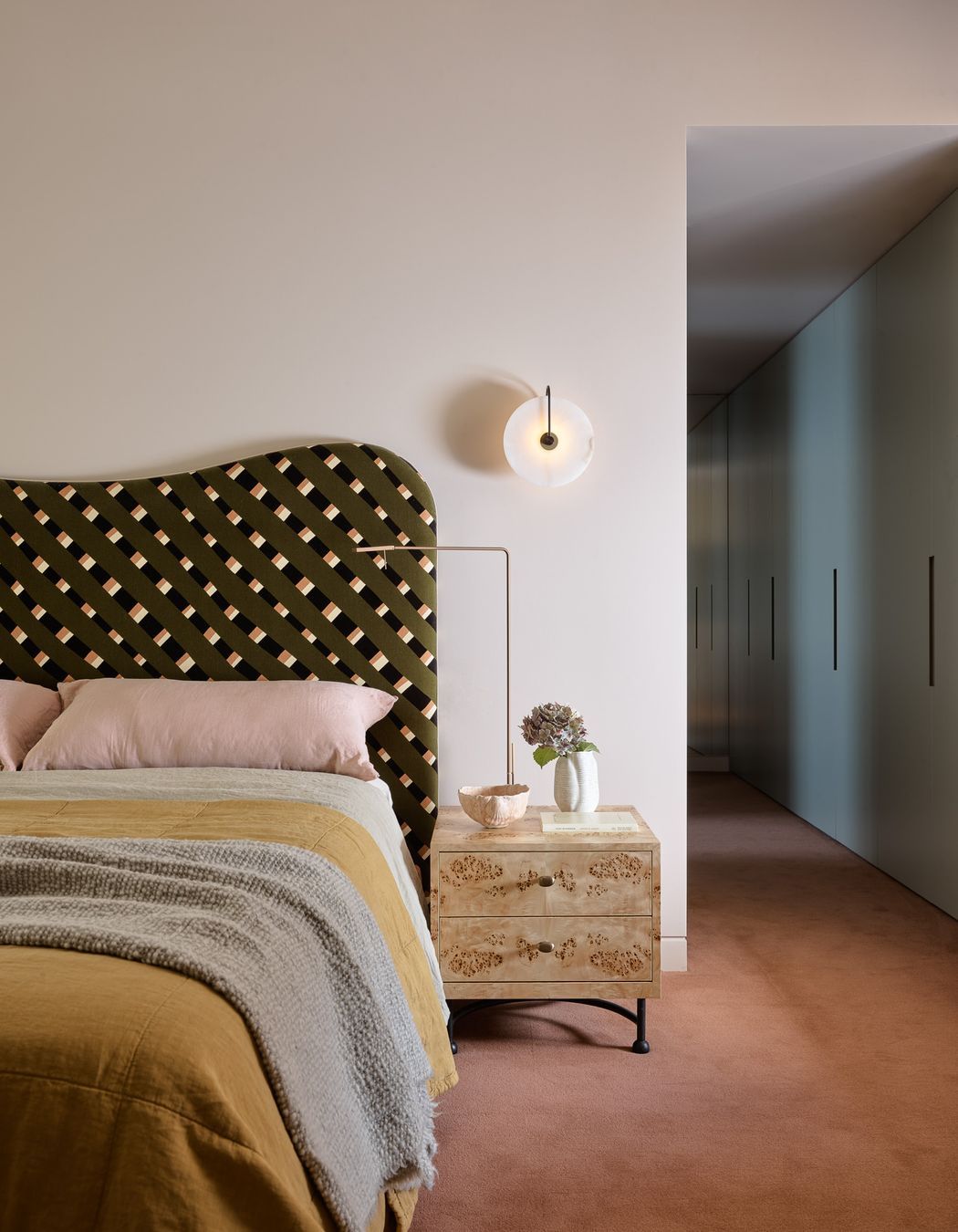
More from Arent&Pyke on ArchiPro.