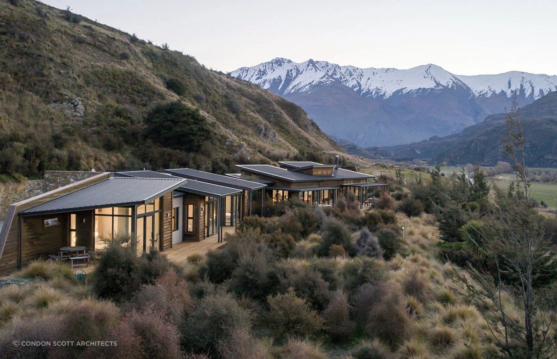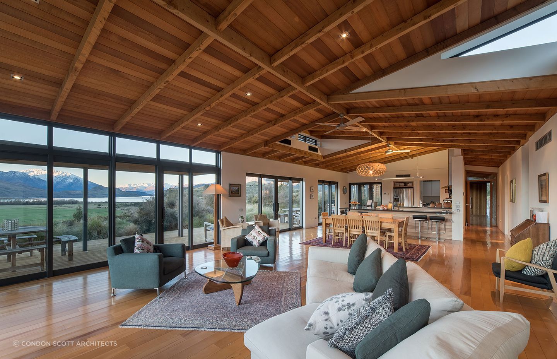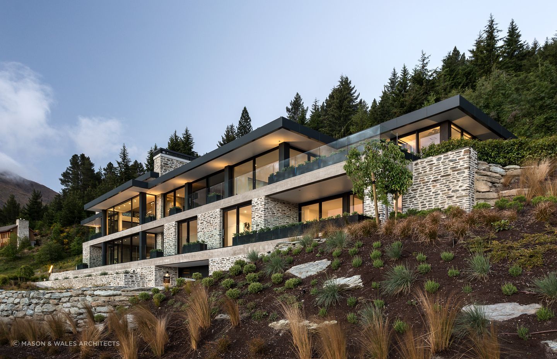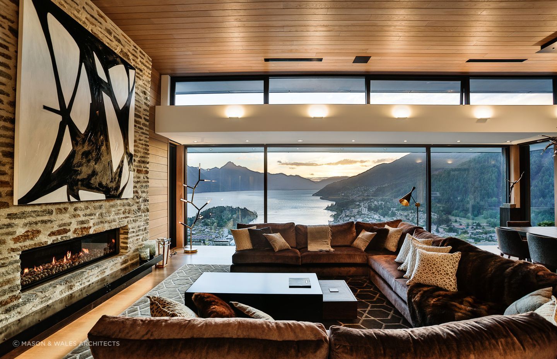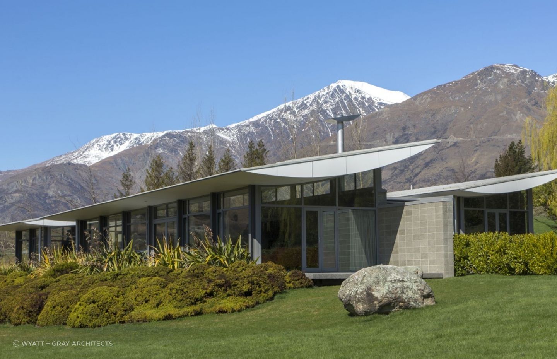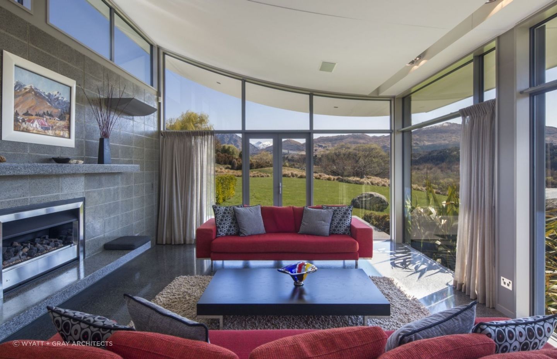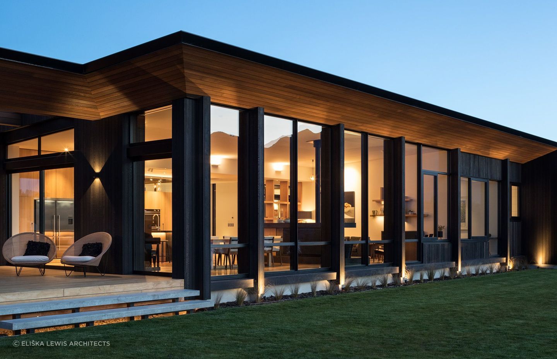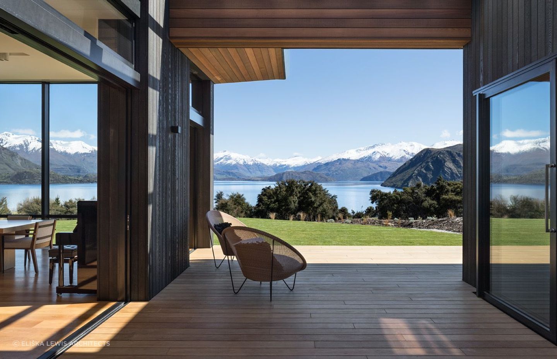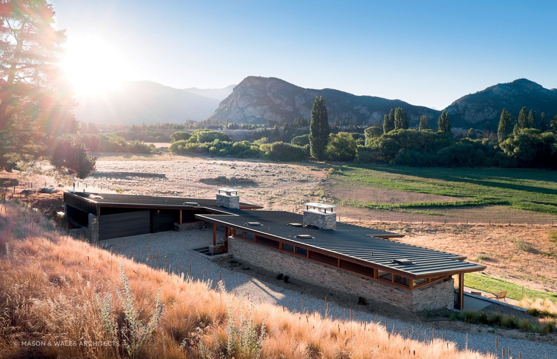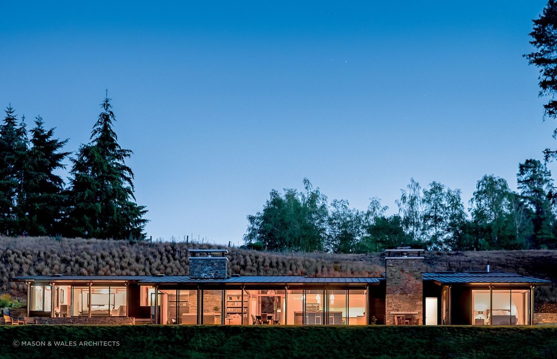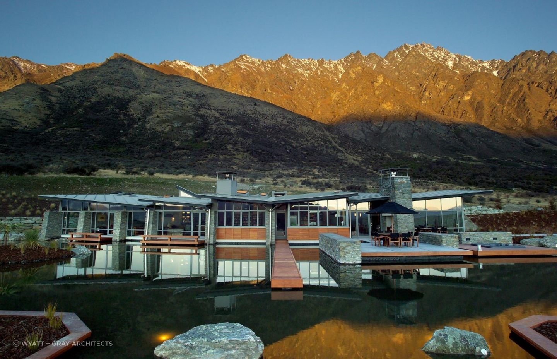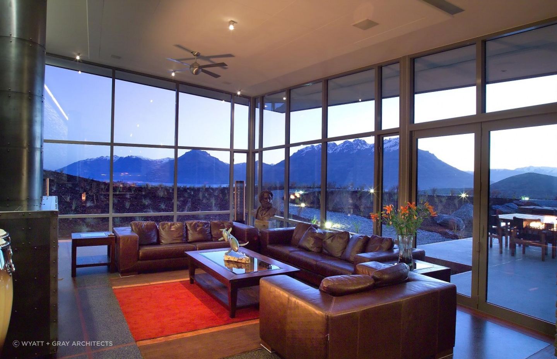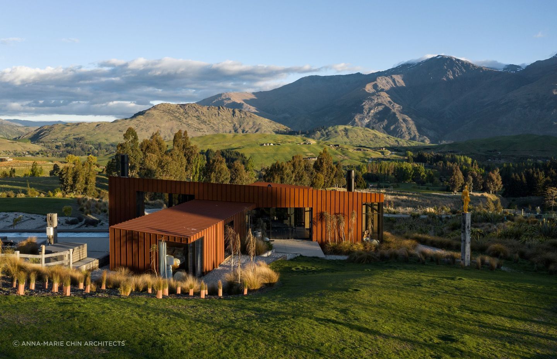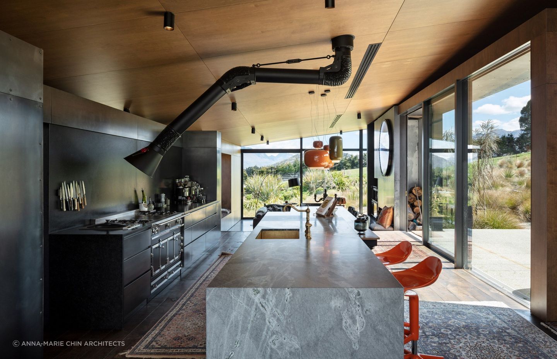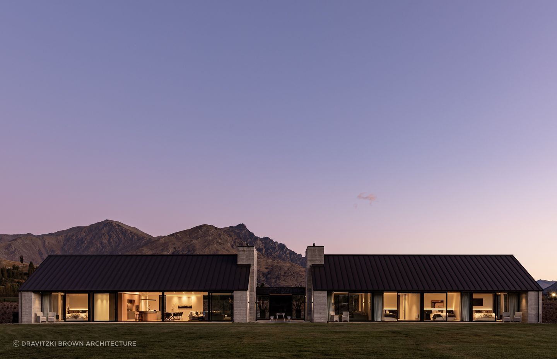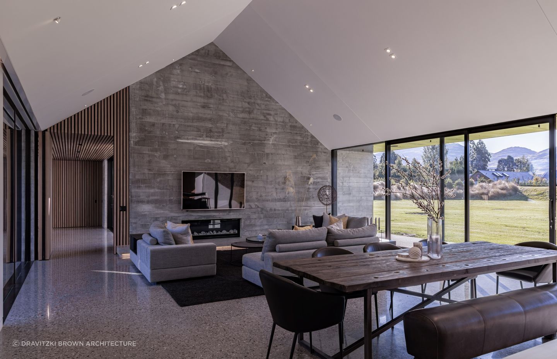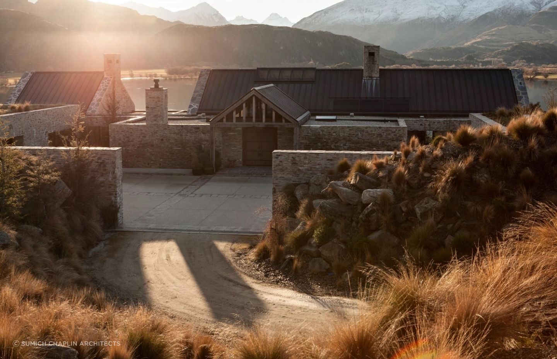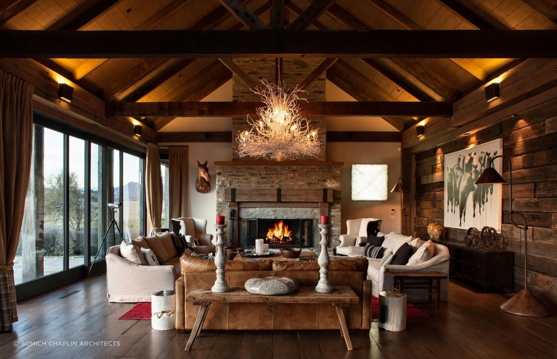9 of the most inspiring alpine homes in New Zealand
Written by
25 May 2020
•
6 min read
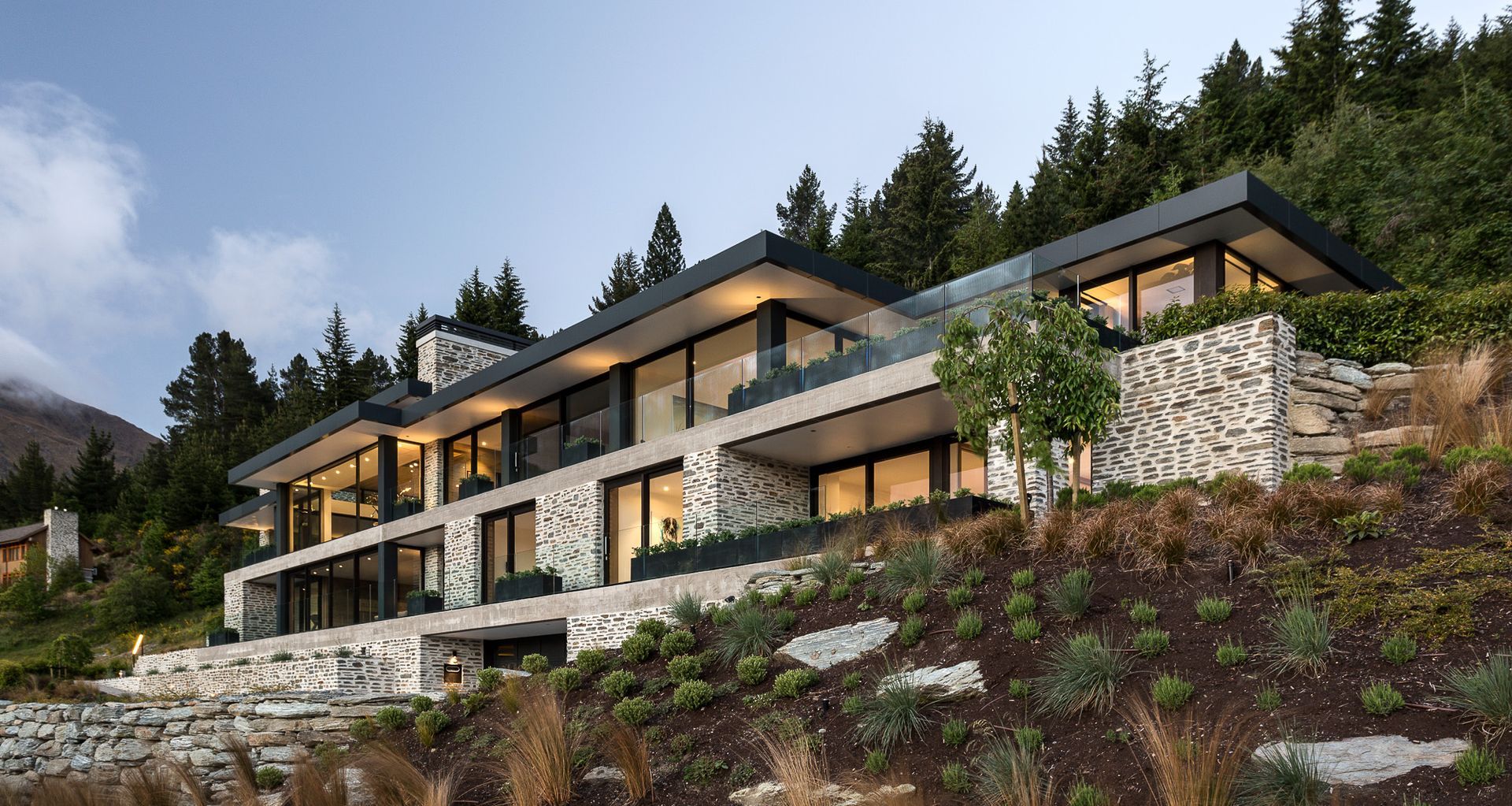
Nestled amidst the breathtaking landscapes of our country, where rugged mountains meet serene lakes and lush valleys, many architectural wonders exist. As you'll soon see, these astonishing achievements represent some of the homes, let alone alpine style homes, in New Zealand. Overcoming tremendous logistical challenges these remarkable residences that not only pay homage to their majestic alpine settings but also redefine the concept of what a home can be.
1. Buchanan Rise House, Wanaka — Condon Scott Architects
This 440m² Wanaka home sits nestled on the toe of a tussock-covered hill. From above, it looks as if many houses have been stitched together, with multiple roof lines and angles. But this is just part of the way the building works with the environment, rather than against it – kinking in the middle to avoid overtaking the rocky terrain in behind.
The adaptation and accommodation to the land becomes the backbone of this home’s structure, with two bedroom wings angling off the main living area. The change in shape also helped Condon Scott Architects to avoid the home being too rectangular — all the better to fit in with the jagged natural structures of the mountainous surrounds.
2. Stelvio, The Peak — Mason & Wales Architects
Whether you're outside looking at the elegant concrete, stone and black steel exterior of the building, or you're inside looking at Queenstown, Lake Wakatipu and the scenery beyond, there is no shortage of incredible views at this expansive holiday home designed by Mason & Wales Architects.
Set into the land on the highest site on Queenstown Hill, visitors can drive into the garage on the lower level of the house and enter the home through a glass door into a lobby complete with floating staircase and lift to take them to the main levels—a suitably luxurious entrance for such a magnificent home.
3. Lower Shotover House — Wyatt + Gray Architects
When the brief for a home is ‘adventurous’, you can be sure something unique will result, and that's exactly the case for this sleek home designed by Wyatt + Gray Architects. With the Shotover River as the main view from the house, and Coronet Peak looming up behind it, the beautiful nature of the surroundings called for a striking design to match.
The roofline evokes an aeroplane wing slicing through the alpine air and resting atop the glass-and-steel fronted house in an apparently gentle, almost weightless manner. Concrete walls and floors provide thermal mass that helps the home stay warm in winter and cool in summer.
4. Black Peak House — Eliška Lewis Architects
Height restrictions in Wanaka didn't stop Eliška Lewis Architects from building a spacious and open home with fantastic views. Sitting on a large site at the end of a quiet cul-de-sac, the house is designed to follow the sun as it treks through the sky, ensuring this home captures the sunlight almost every hour of the day.
While it undoubtedly looks stunning, great care has been taken to give the house high performance too. Passive design principles, including a sandwich-layered floor of timber and concrete, as well as highly insulated walls and an airtightness membrane.
Related article: 9 innovative and inspiring passive houses in New Zealand
5. Cardrona River House — Mason & Wales
Stone, timber and glass come together in this 400m² holiday home designed by Mason & Wales Architects. The design language is very much inspired by the surrounding landscape, with views looking out over the Cardrona River, front and centre.
A sharp, sloping roofline is broken only by two large schist chimneys poking through. Viewed from the home's mostly glass frontage, they create a strong textural contrast with the jagged and asymmetrical stone leaping out from the building's otherwise crystalline face.
6. Remarkables House — Wyatt + Gray Architects
Halfway up the foothills of the Remarkables, on the edge of an artificial tarn sits this dramatic and playful home from Wyatt + Gray Architects. Schist-clad fins punctuate the building's front of glass, timber panelling, and stainless steel, as a small wooden jetty extends out into the centre of the mirror-like water.
The roofline is especially distinctive, with both sides of the house tilting down towards the centreline of the structure in a series of V formations, inspired by the mountain ranges that sit behind it.
7. Corten House — Anna-Marie Chin Architects
Designed to blend seamlessly with its farm setting and maximise southern views, this utterly unique three-bedroom home from Anna-Marie Chin Architects marries contemporary clean lines with warm textures and durable, low-maintenance materials, creating a sunlit, lodge-like ambience with large, open-plan living areas and cosy nooks.
Its architecture is ingeniously integrated into the hillside for protection against prevailing winds, featuring living spaces that step down to "float" over the landscape and connect to sheltered outdoor areas, adaptable to changing weather and times of day. The interior contrasts intimate spaces like a snug den with expansive views from the main bedroom towards the Remarkable Mountain Range with mesmerising results.
8. Soroka House — Dravitzki Brown Architecture
Located in the scenic 'golden triangle' of the Wakatipu Basin, this dramatic, symmetrical designed home naturally complements the landscape through the use of concrete, cedar, steel, and glass, incorporating an innovative insulated poly block for enhanced insulation under its concrete skin. The interior boasts a simple yet elegant colour palette, with polished concrete floors, oak cabinetry, and stainless steel accents, allowing the stunning views of Coronet Peak and The Remarkables to take centre stage from its north and south-facing pavilions.
This architectural masterpiece not only offers expansive living spaces and private lofts above each garage but also achieves a delicate balance between modern industrial aesthetics and warm, inviting interiors, making it a fine example of design and craftsmanship.
9. Central Otago House — Sumich Chaplin Architects
In a remote and idyllic location with views of the Southern Alps and Mt Aspiring, this exquisite mountain house uniquely minimises its visual impact through a design that embeds a significant portion of its structure into the land, harmonising with the natural surroundings. Its architecture draws inspiration from the traditional gable forms of the South Island, featuring large stone walls and green roofs that seamlessly blend the home into the landscape, creating a tranquil haven.
The use of zinc and stone with traditional plaster finishes further integrates the home with its environment, offering a serene retreat that respects and enhances its majestic alpine setting.
Related article: Green building trends shaping the industry, our homes and workplaces
Some exquisite alpine homes in New Zealand to inspire you
With some glorious mountain homes to marvel at, you're now aware of the potential that exists for architecture in these spectacular settings. With the right talent, vision and determination some great things can be achieved with results that will stand the test of time for you and generations of others to come.
Related article: Breathtaking retreats: Inside New Zealand's most exquisite holiday homes
This article was updated on the 1st March 2024
