Innovative and inspiring passive houses in New Zealand
Written by
03 July 2023
•
8 min read
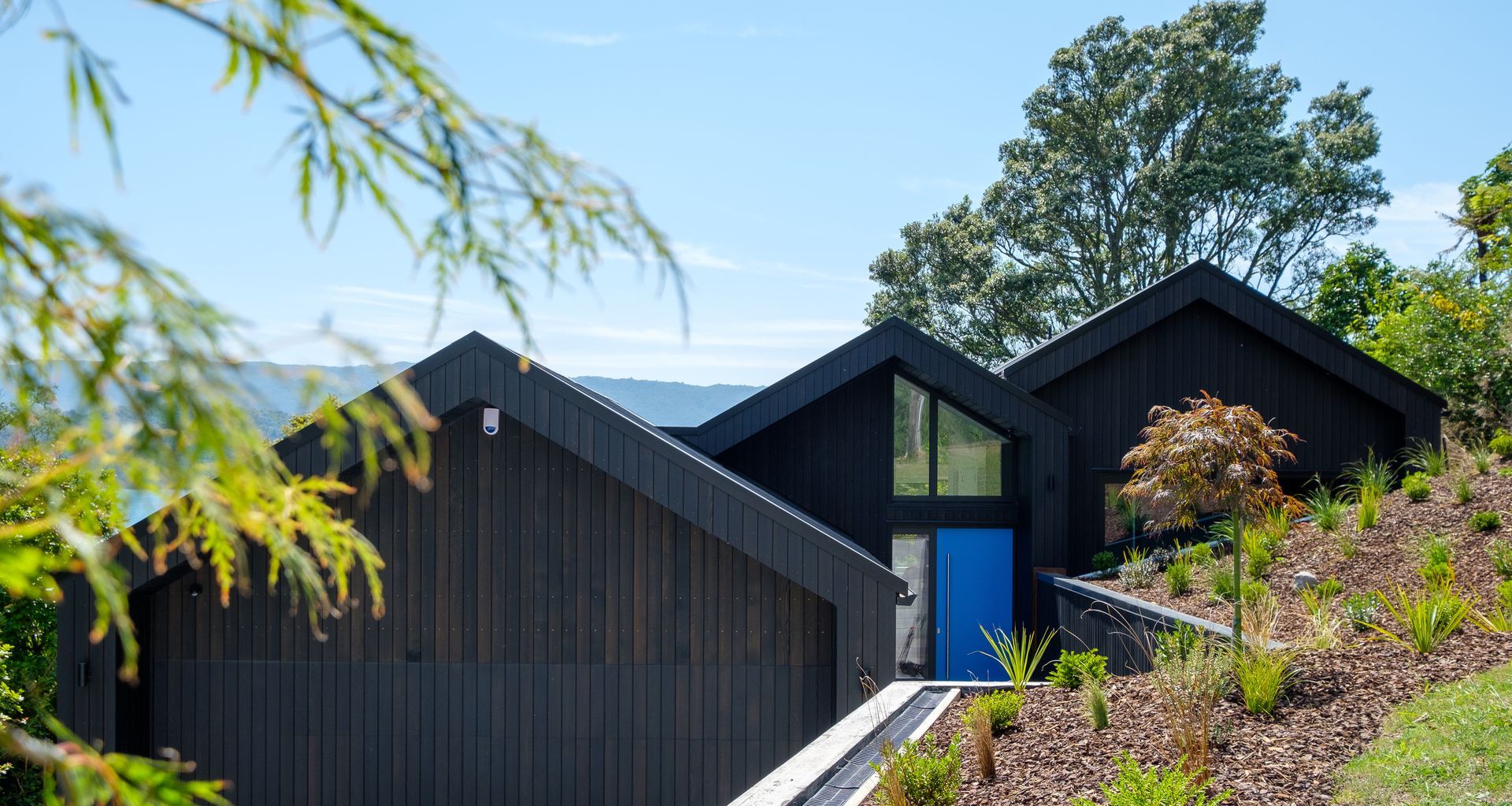
A passive house is a home that is designed with very low energy consumption in mind. It achieves this in many ways including strong airtightness, insulation, ventilation, and heating requirements that are met by renewable energy such as solar. New Zealand has some excellent examples of passive homes and those strongly informed by passive house principles that show the potential for what can be achieved.
1. St Clair Certified Passive House — Architype
This modern black pavilion home in Dunedin is a sustainable certified passive house that provides a comfortable, healthy, and energy-efficient living experience year-round. Despite challenges like capturing beach views, maximising solar gains, and a steep site near the road, the architects pulled it off with sophisticated solutions like a cantilevered outdoor living space with movable shutters for privacy. The compact building form and clever insulation techniques, including draft-proofing and heat recovery ventilation, ensure a consistent temperature and eliminate energy leaks. This exemplary passive house is a great showcase of what is possible for energy-efficient homes in New Zealand.
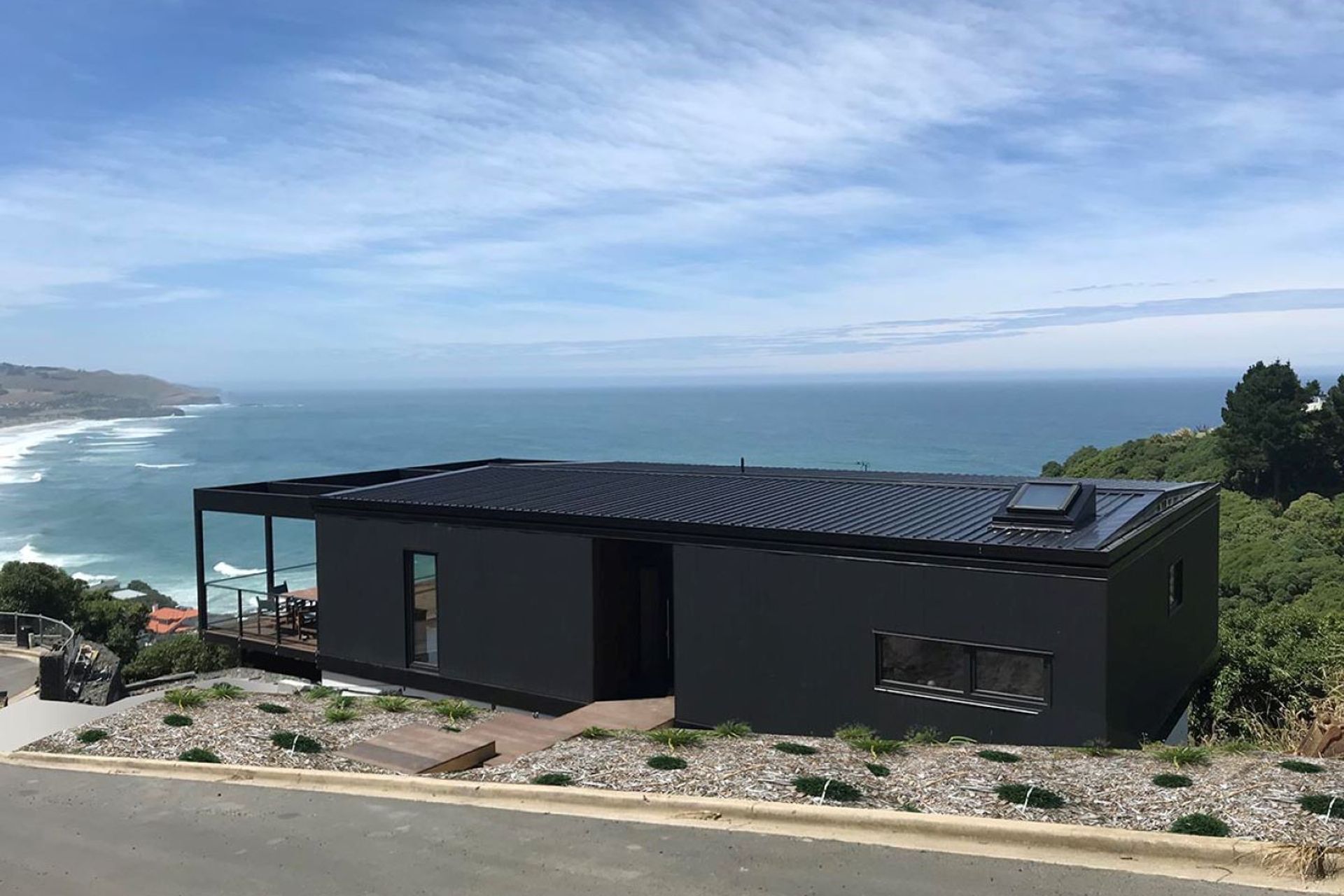
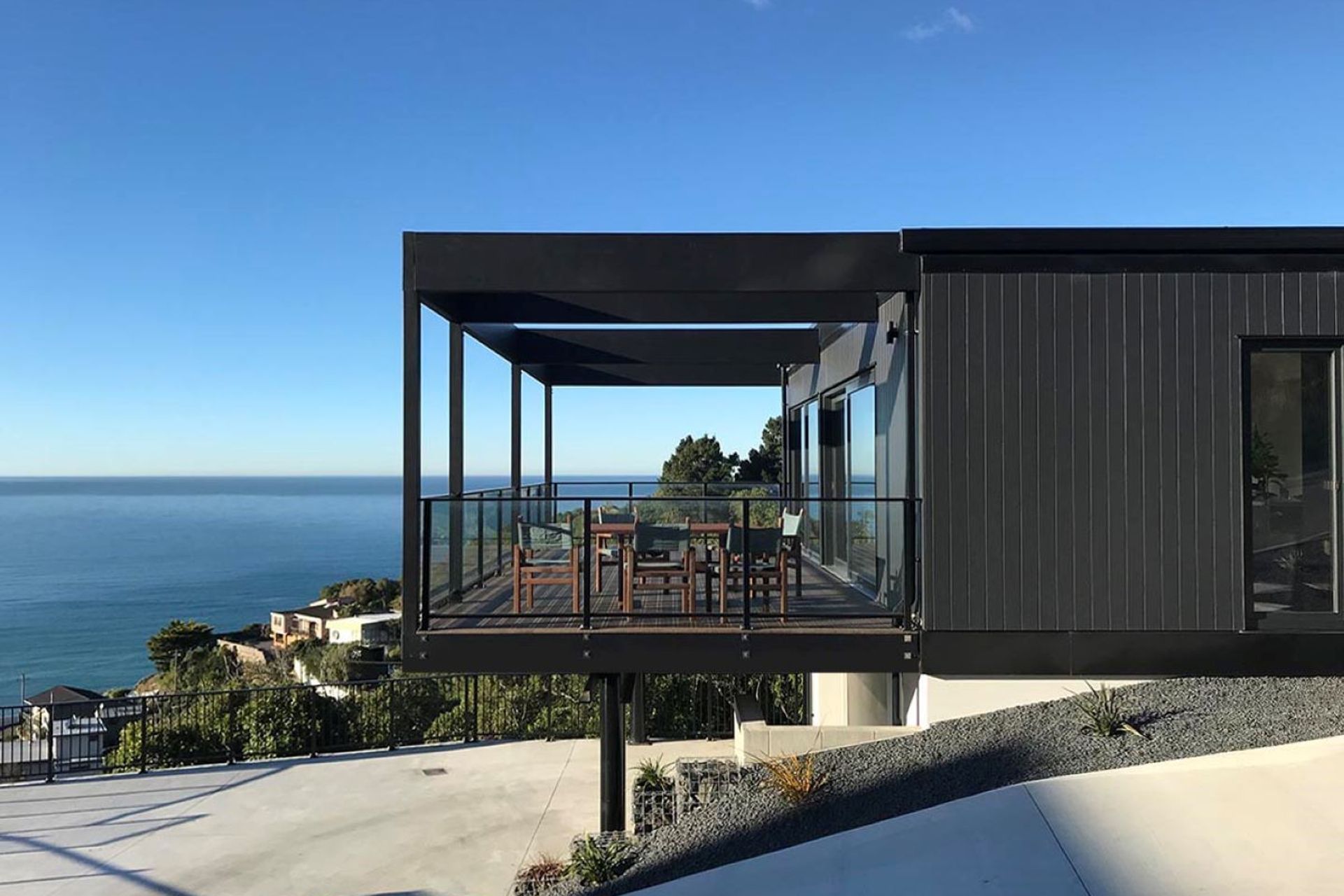
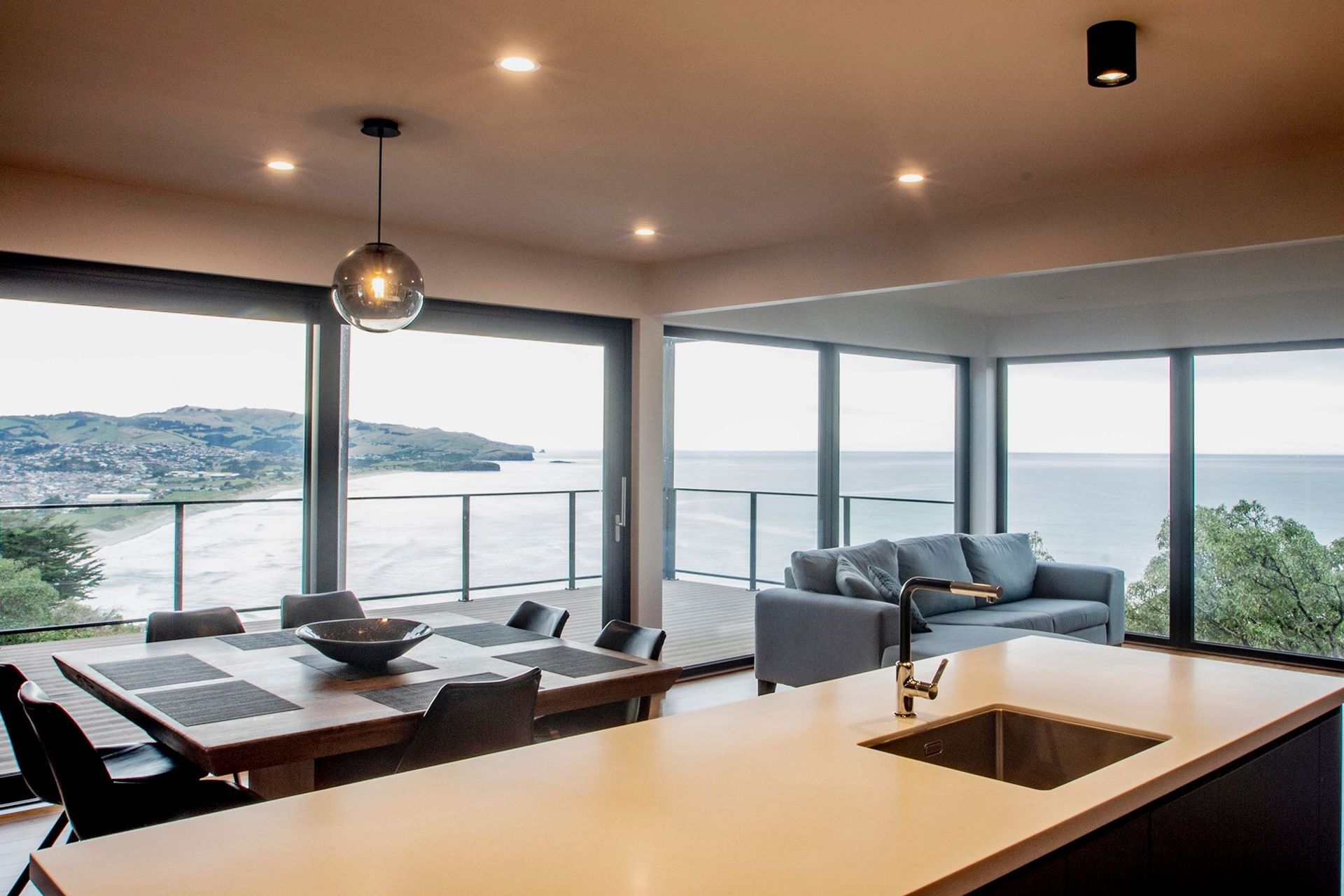
2. Pitkin-Douglas Passive House Plus — Theca Architecture
This remarkable family home in Christchurch was the first certified Passive House Plus in the South Island. It features a design that effortlessly combines style and sustainability. With triple-glazed timber-framed windows, a Wolf ventilation system, and a solar panel-clad north-facing roof, this modern home achieves the perfect balance of form and function. It also has strategically placed shutters on the north-facing windows to prevent overheating during the summer months. Details like this make a big difference when it comes to passive house design as this excellent example proves.
Related article: Exploring the energy-efficient intent of a Pākiri home
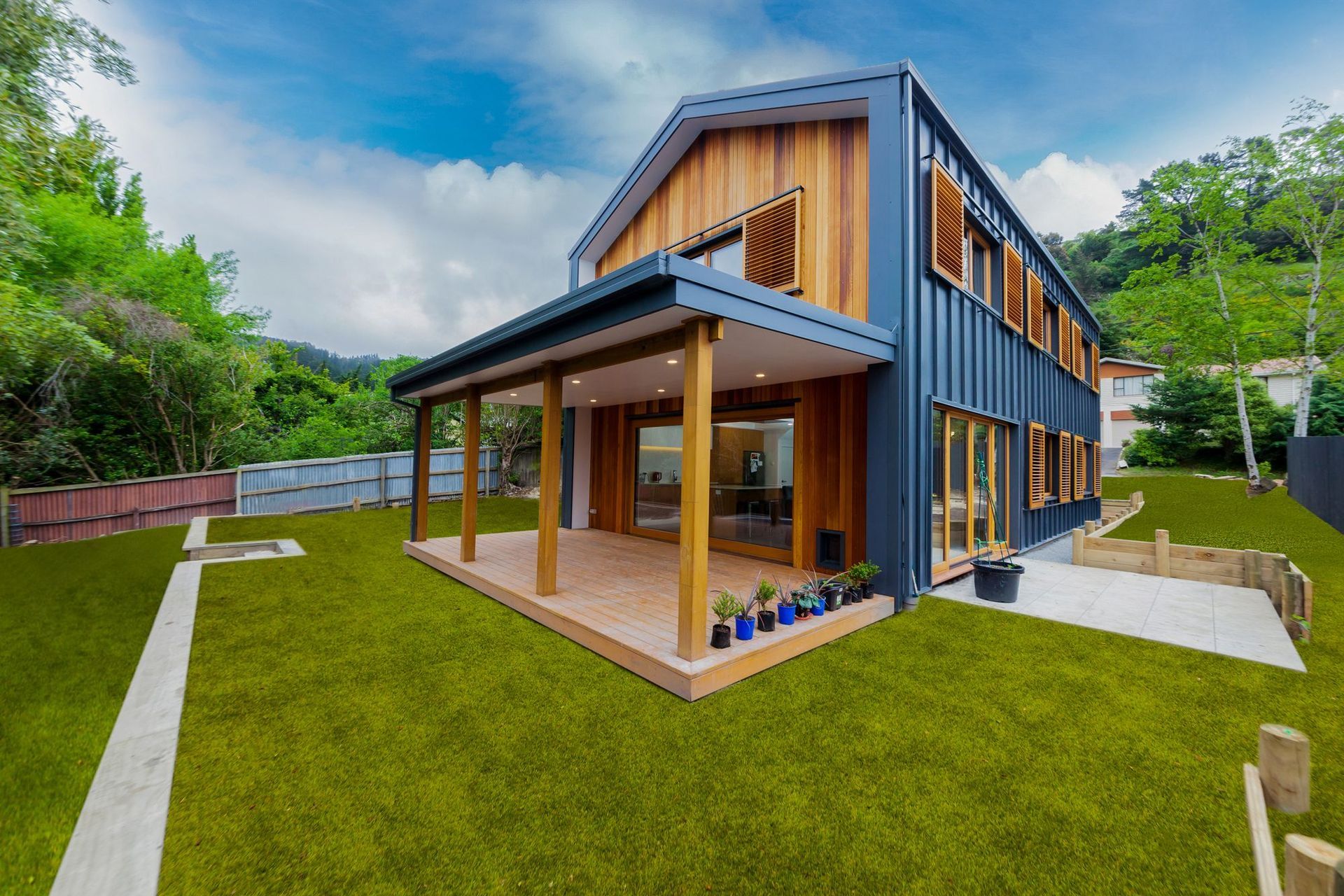
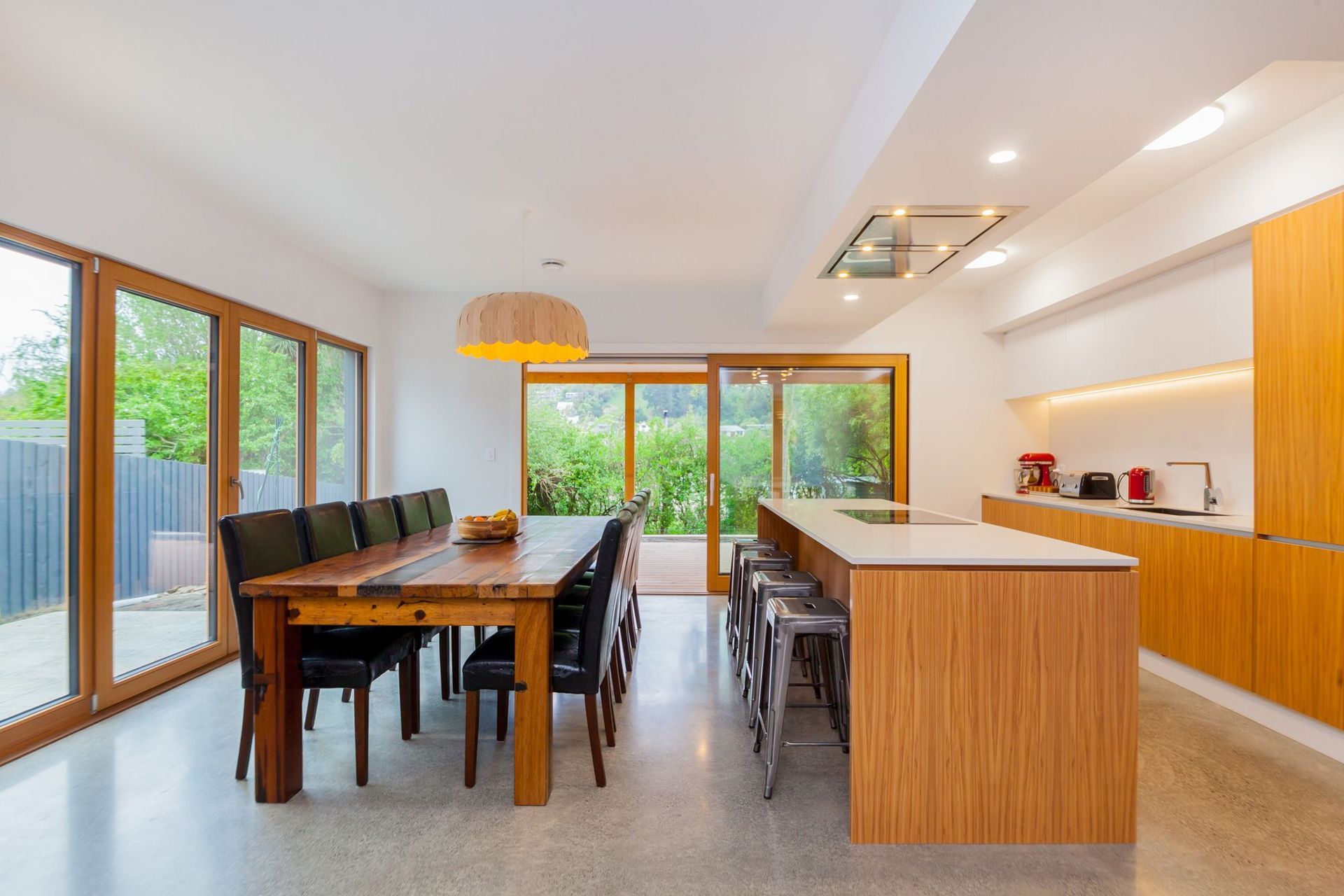
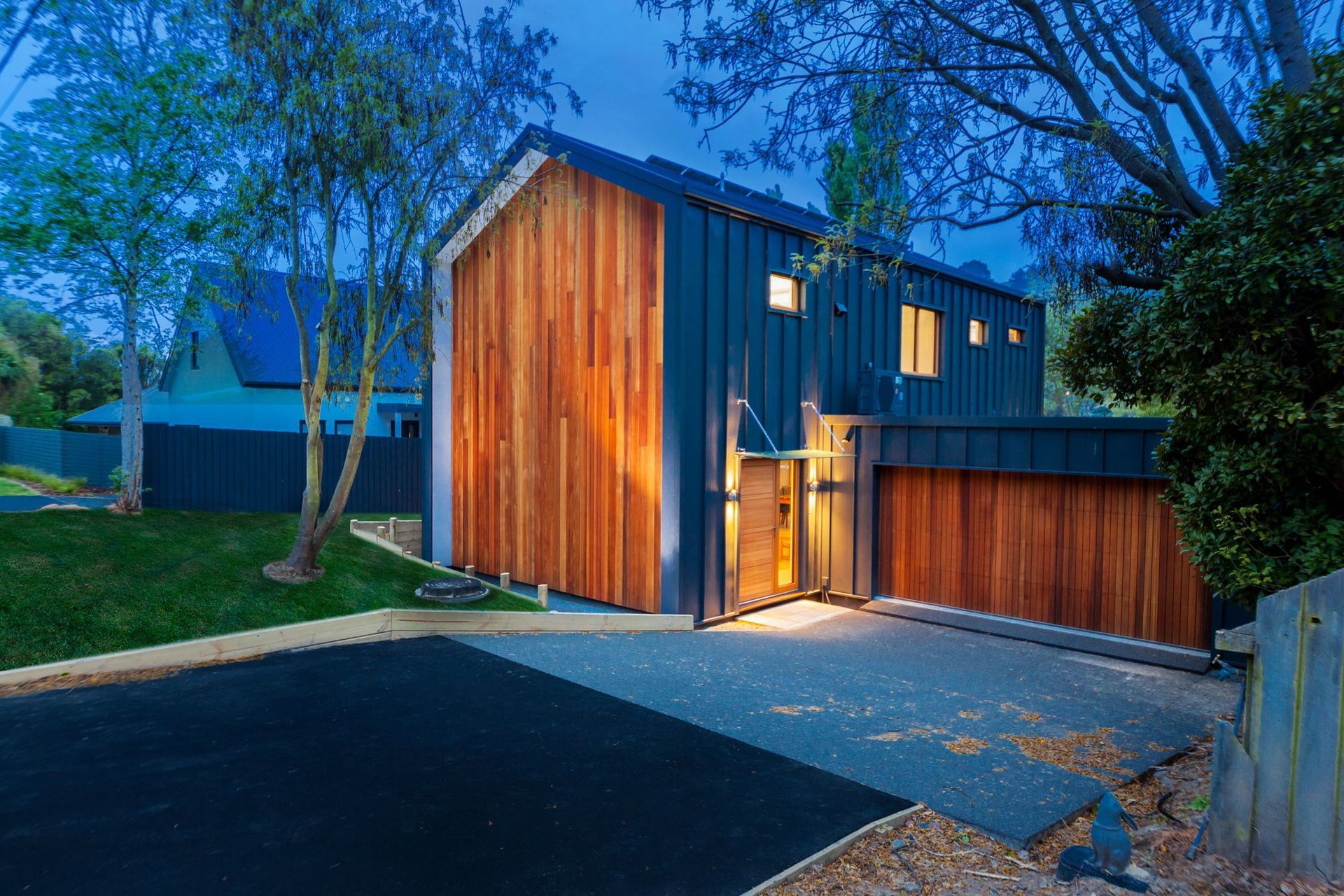
3. Black Gables — By DCA Architects of Transformation
Nestled amidst a tree-lined backdrop, the Black Gables house gazes upon Lake Tarawera, seamlessly blending into its surroundings. Its gabled roof profile is skilfully integrated into a challenging site, resulting in three distinct building volumes carved into the landscape. This clever design connects indoor and outdoor spaces while allowing for a smooth transition between social and private areas. Built to Passive House standards, it boasts exceptional insulation, airtightness, UPVC triple glazing, and a mechanical ventilation system, achieving a warm, dry, and comfortable living environment. The design highlight is arguably the handcrafted oak feature wall, which dances with shifting sunlight throughout the day.
Related article: 10 beautiful barn houses in New Zealand
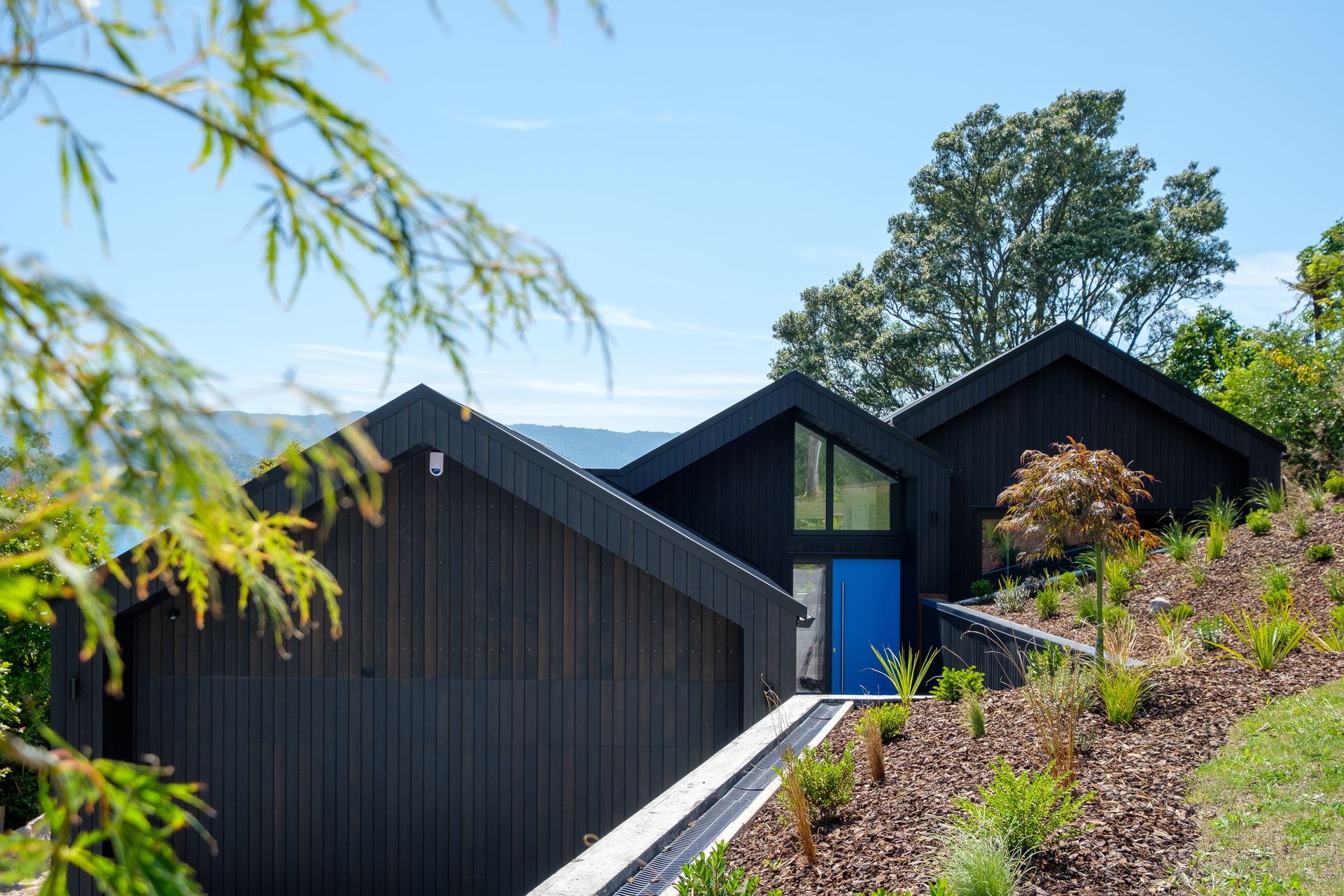
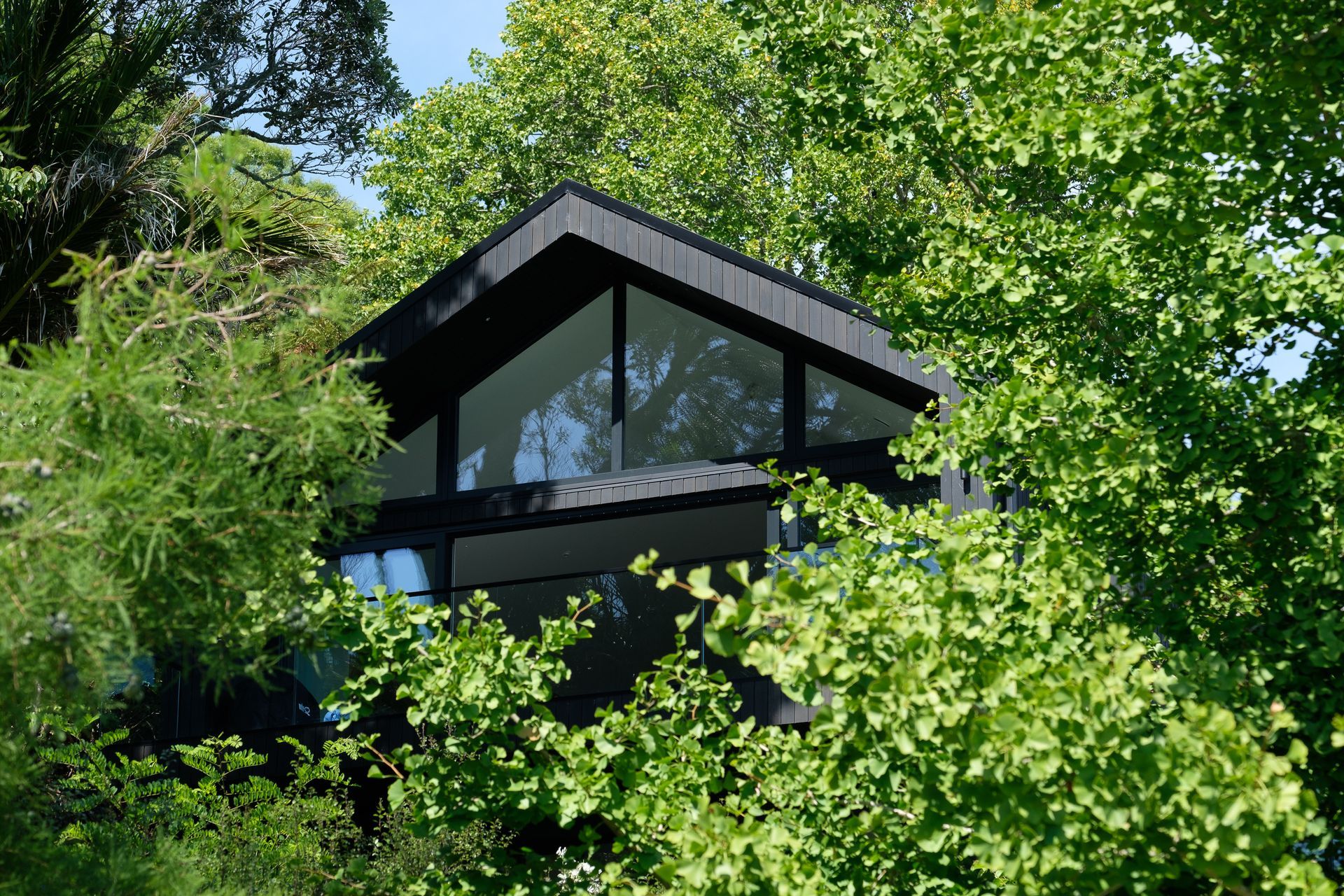
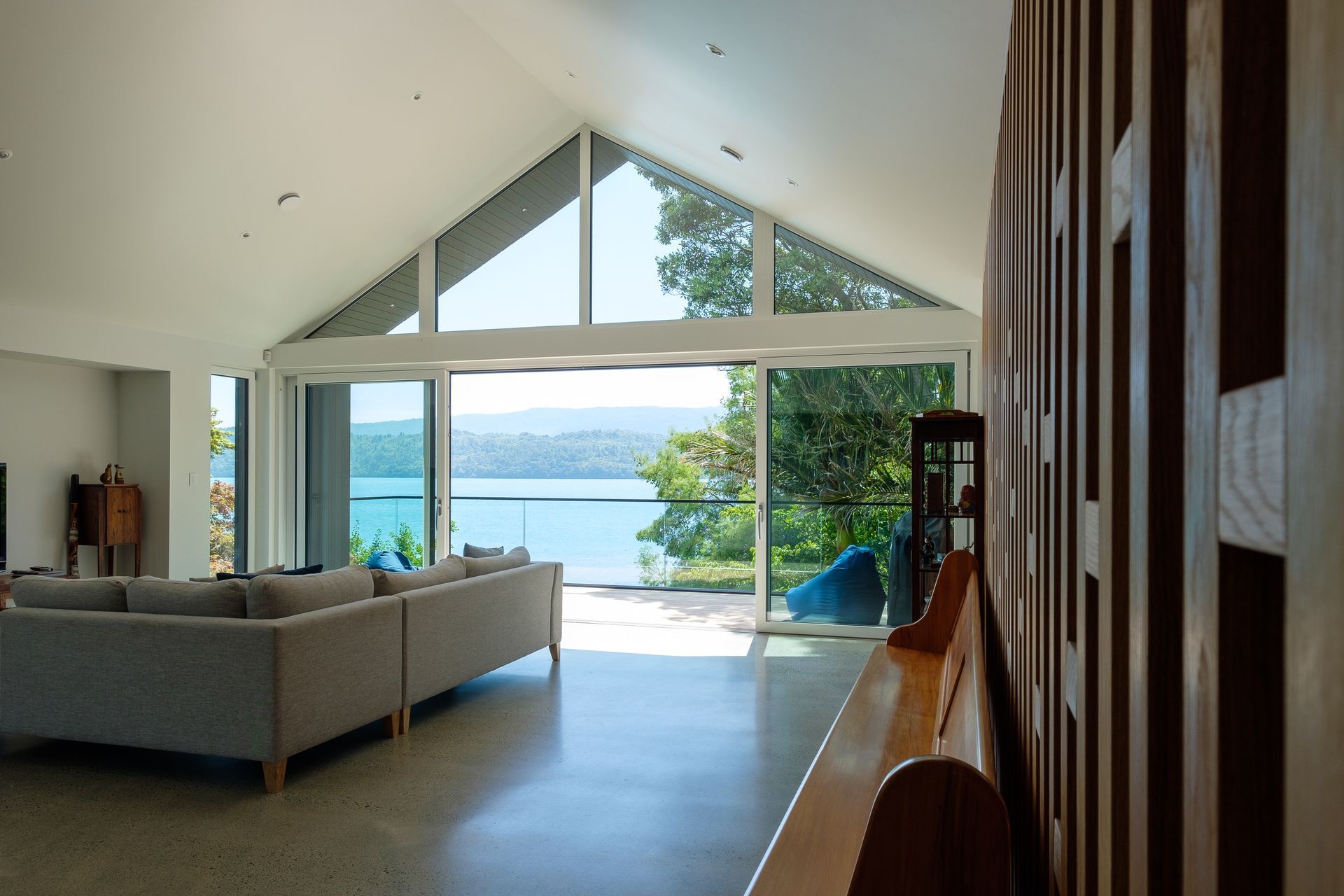
4. Oliver’s Ridge — Team Green Architects
Situated in the picturesque Wakatipu Basin, Oliver's Ridge House embodies the qualities of a remarkable passive house. Nestled between Coronet Peak, Arthurs Point, and Lake Hayes, this sustainable family home complements its stunning surroundings. With a focus on energy efficiency and health, the architects utilised passive house principles, including airtightness, highly insulated walls, and a heat exchange ventilation system. The result is a home that not only minimises energy consumption but also provides exceptional comfort, fresh air circulation, and reduced heating and cooling costs. By embracing sustainable design practices, this house is another fine example of a modern abode enhanced and elevated by passive home innovations.

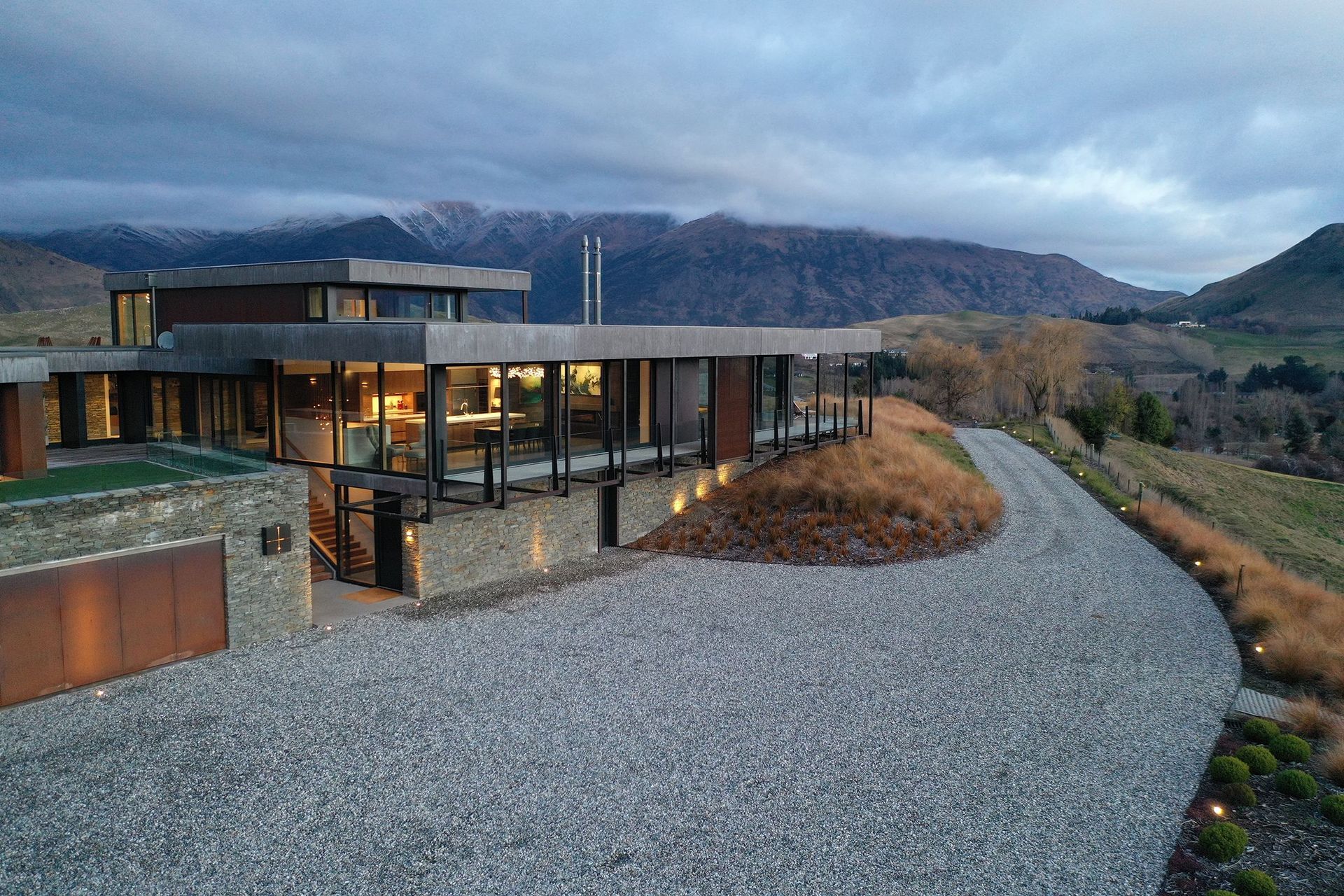
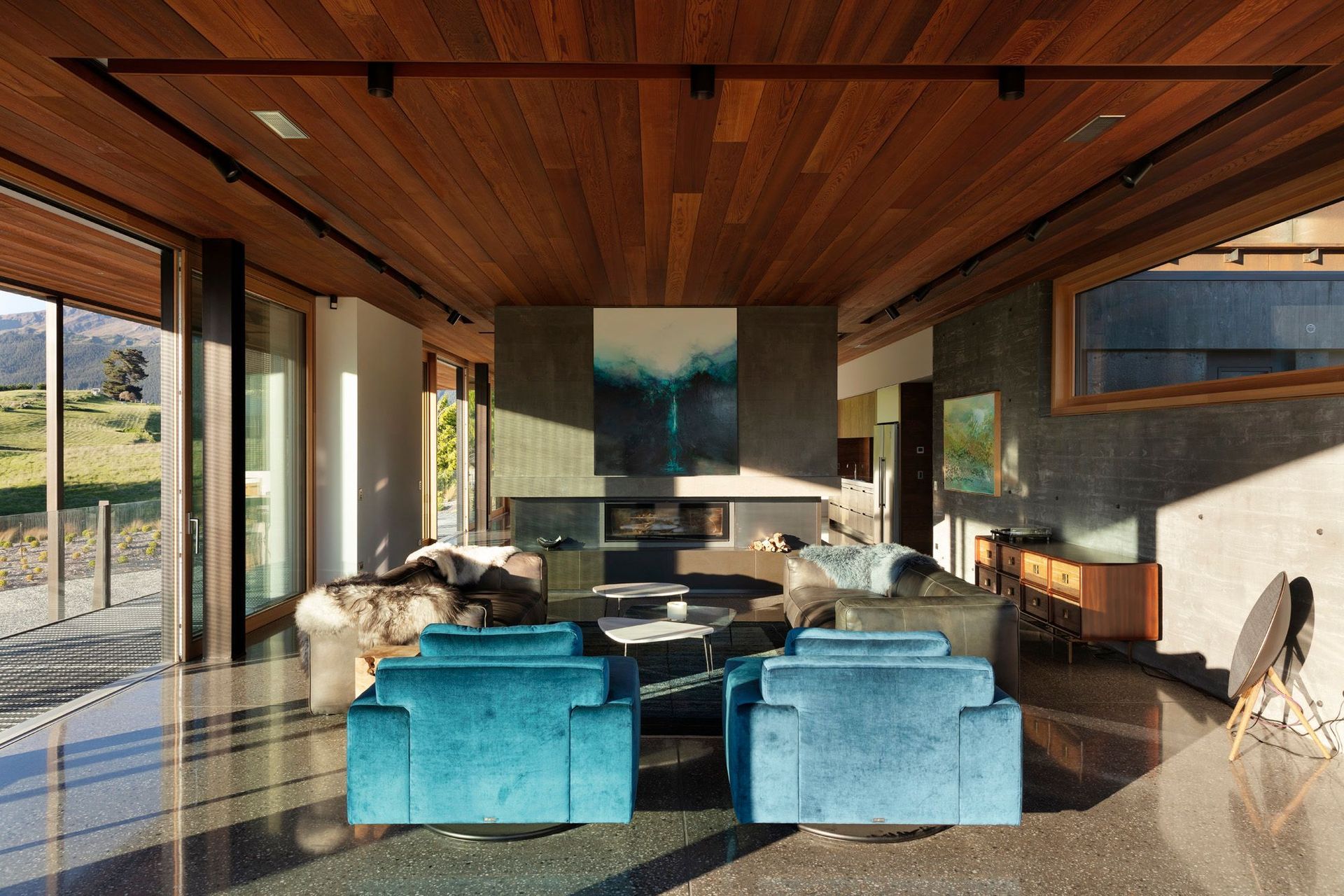
5. Salmont Place — Parsonson Architects
These modern duplex apartments in Wellington demonstrate the best qualities of a sustainable design. Located in Wellington with breathtaking views of the harbour, city, and hills, these apartments are positioned to make the most of the sun throughout the day. The design takes advantage of the existing concrete structure while incorporating folds and curves to capture the natural elements surrounding the building. Embracing passive house principles, the apartments feature a mechanical heat exchange system that maintains warmth and fresh air circulation while minimising energy consumption and condensation issues. With durable materials, thoughtful storage solutions, and a contemporary colour palette inspired by nature, these light-filled and sustainable homes give their owners a great living experience every day.
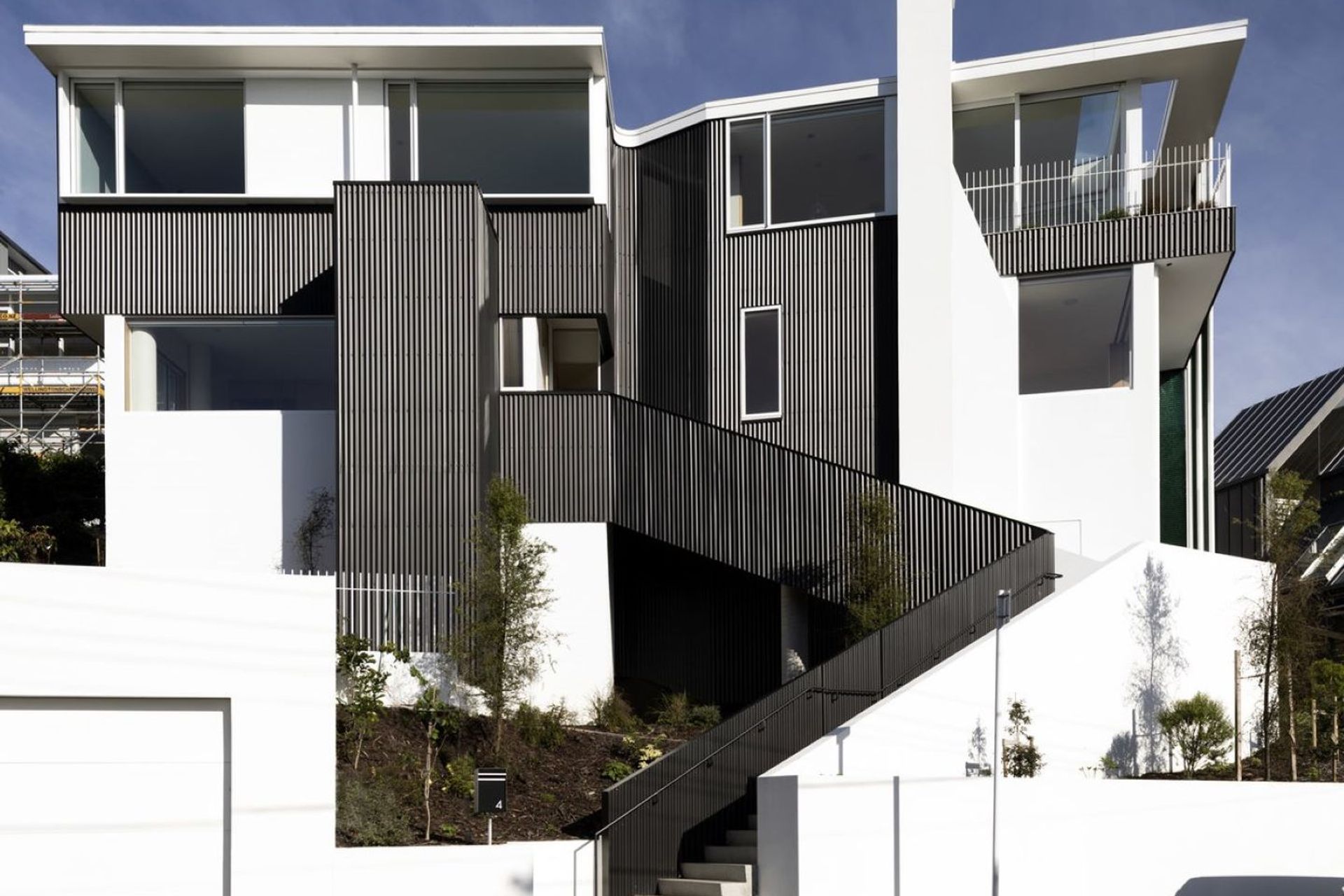
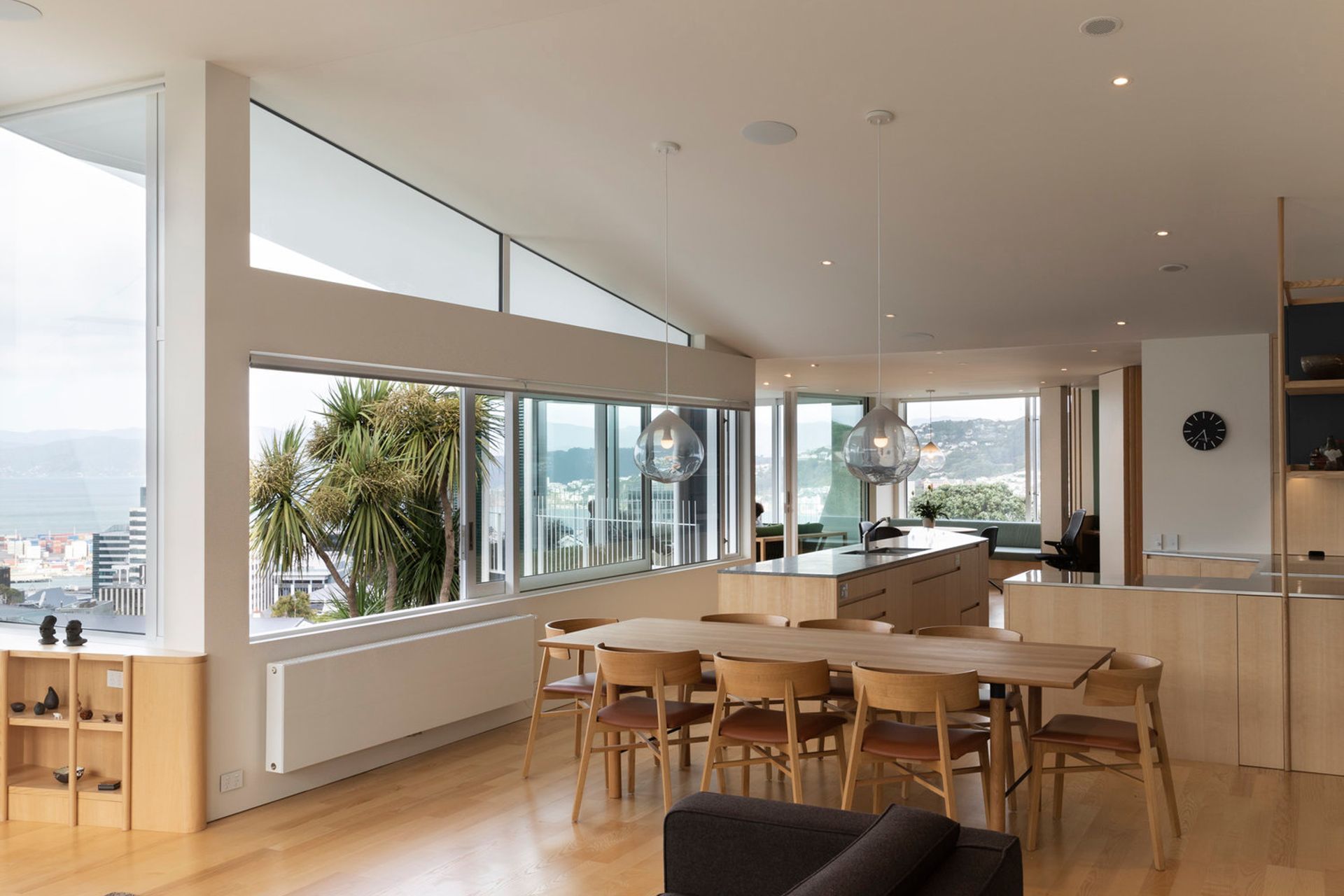
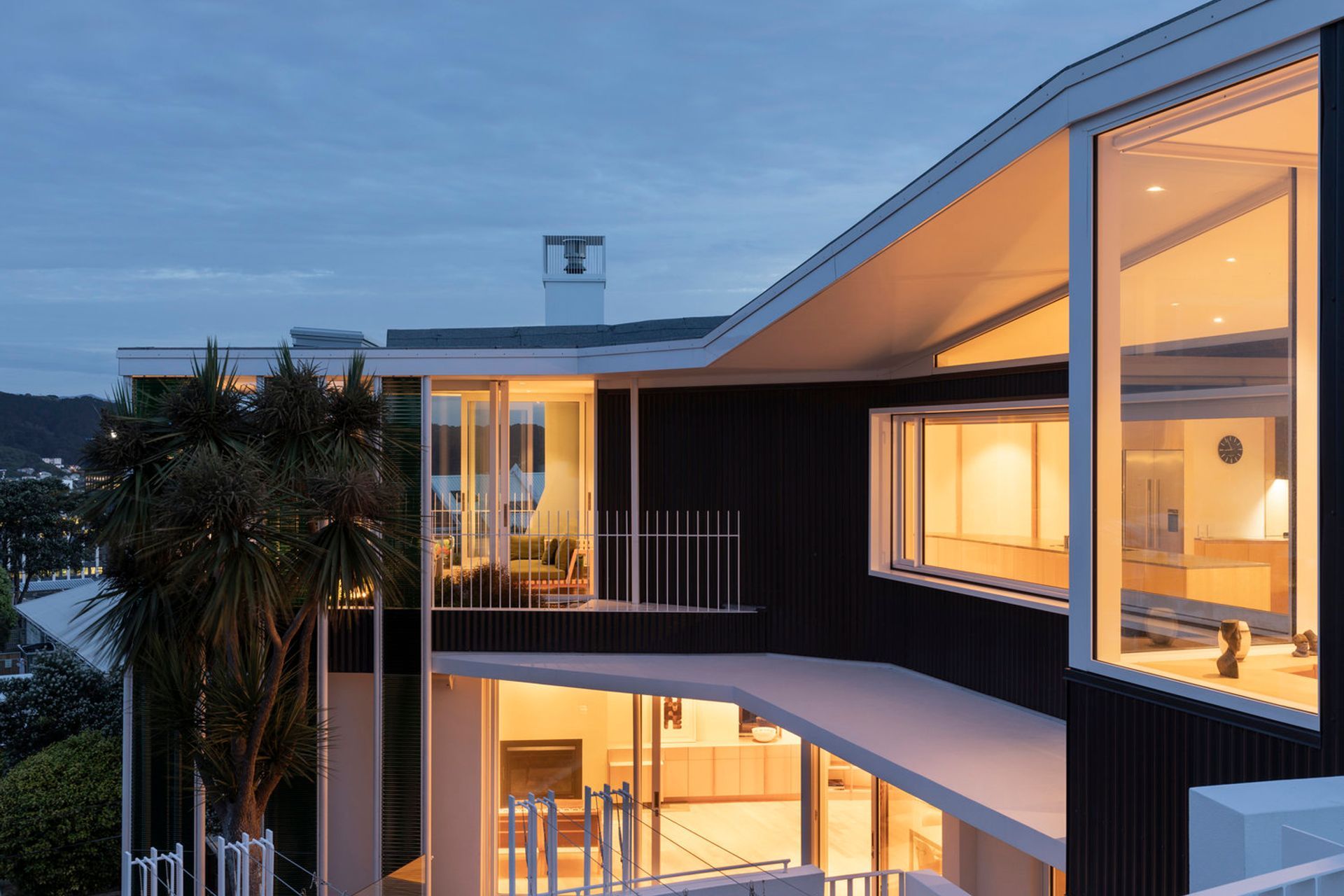
6. Contemporary New House in Point Chevalier — Architecture Smith + Scully
This contemporary home in Point Chevalier is situated on a narrow site with glimpses of the sea and its eclectic surroundings. The design maximises passive solar principles despite the challenges posed by neighbouring houses, protected trees, and a flood flow path. Privacy is maintained while capturing abundant sunlight and garden and sea views. The house appears modest from the street, but as one journeys through, the spaces open up, connecting to the garden while embracing natural light. The material palette is simple and natural, featuring stained cedar weatherboards and vibrant courtyard panelling. With double glazing, solar water heating, inslab hydronic heating, and excellent insulation, the house ensures year-round warmth and comfort for its owners.
Related article: Weatherboard houses in New Zealand worth celebrating
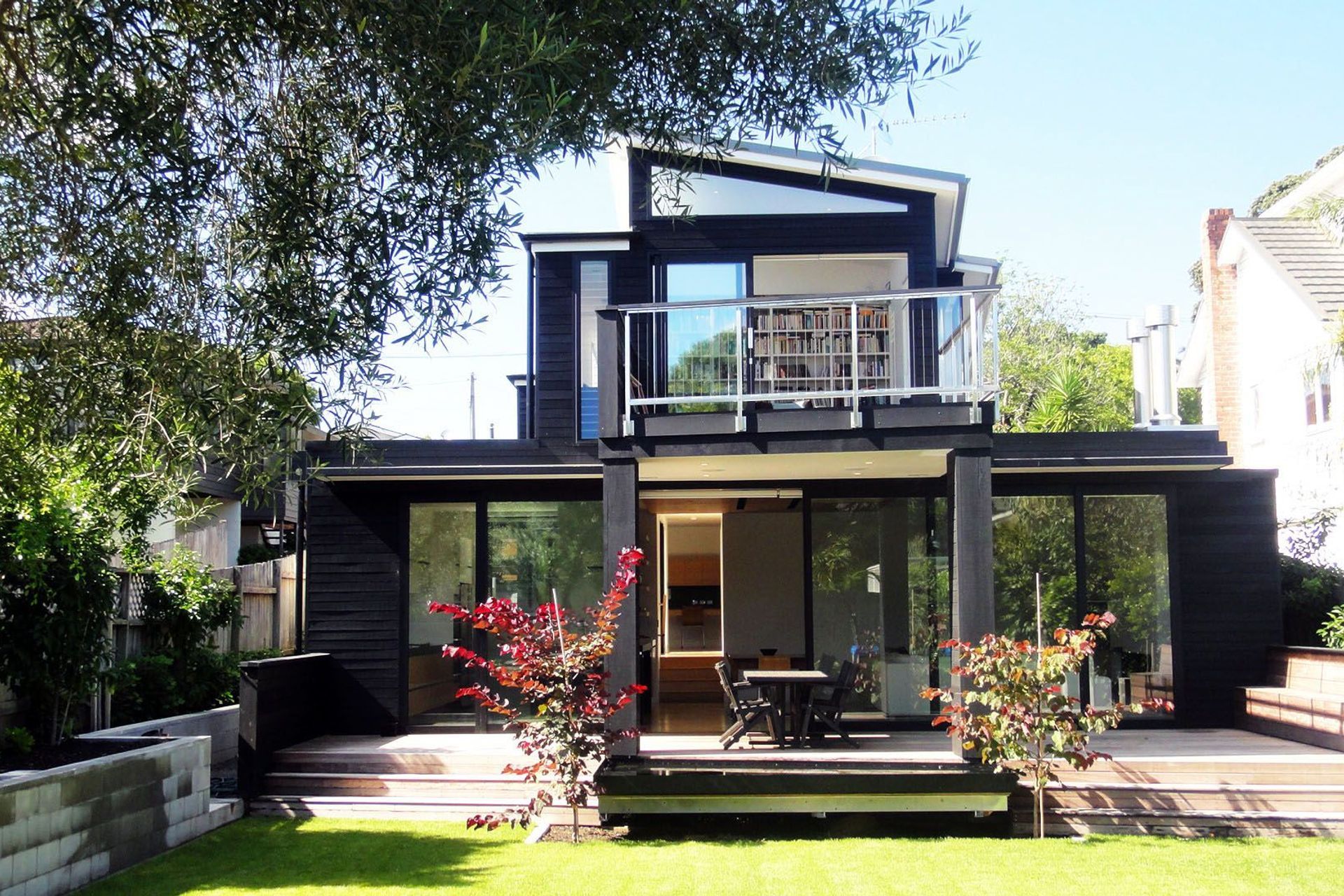
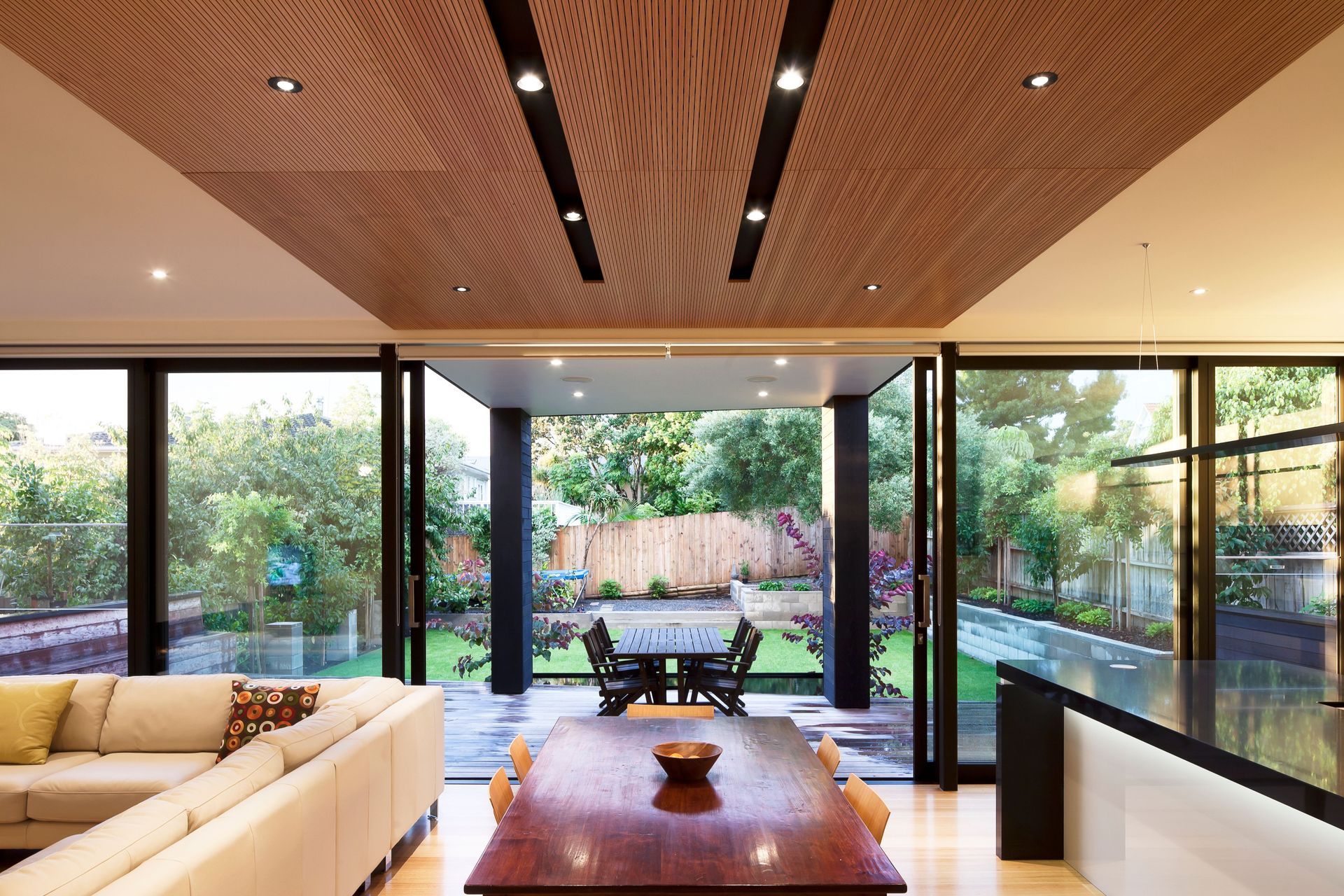
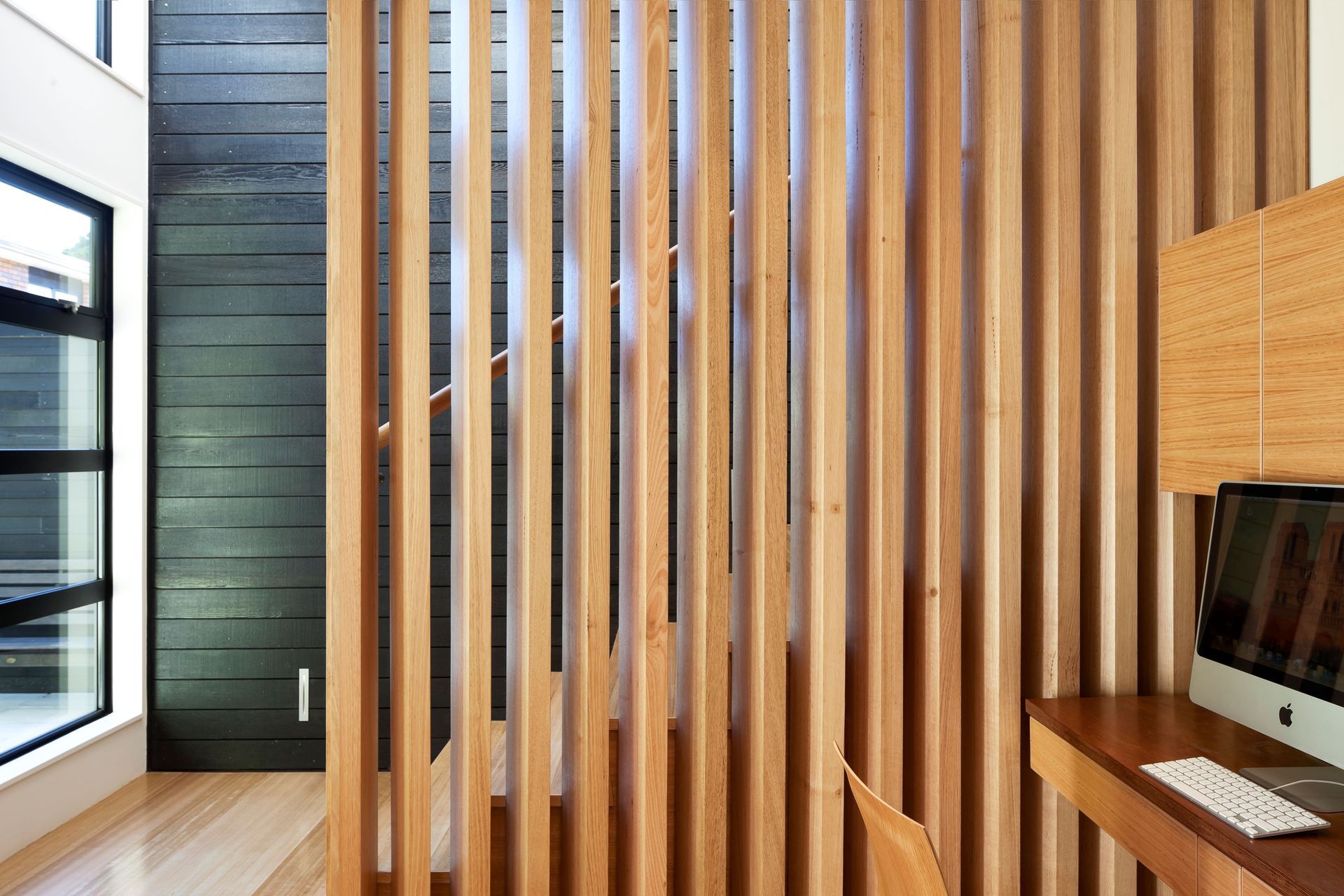
7. House at Orua Bay — Moller Architects
The House at Orua Bay serves as a holiday home and weekend retreat. Its design features a simple rectangular plan, with a stunning 6-meter high double-height living space that offers spectacular views. The house integrates naturally with the hillside environment, utilising full-height glazing and generous overhangs to maintain a comfortable interior temperature throughout the year. In the winter, passive solar gain provides warmth, while effective sun and glare control ensure comfort during summer. With a steel frame, weathered cedar cladding, natural timber floors, and monochromatic walls adorned with large internal cedar shutters, the house exudes a timeless aesthetic.
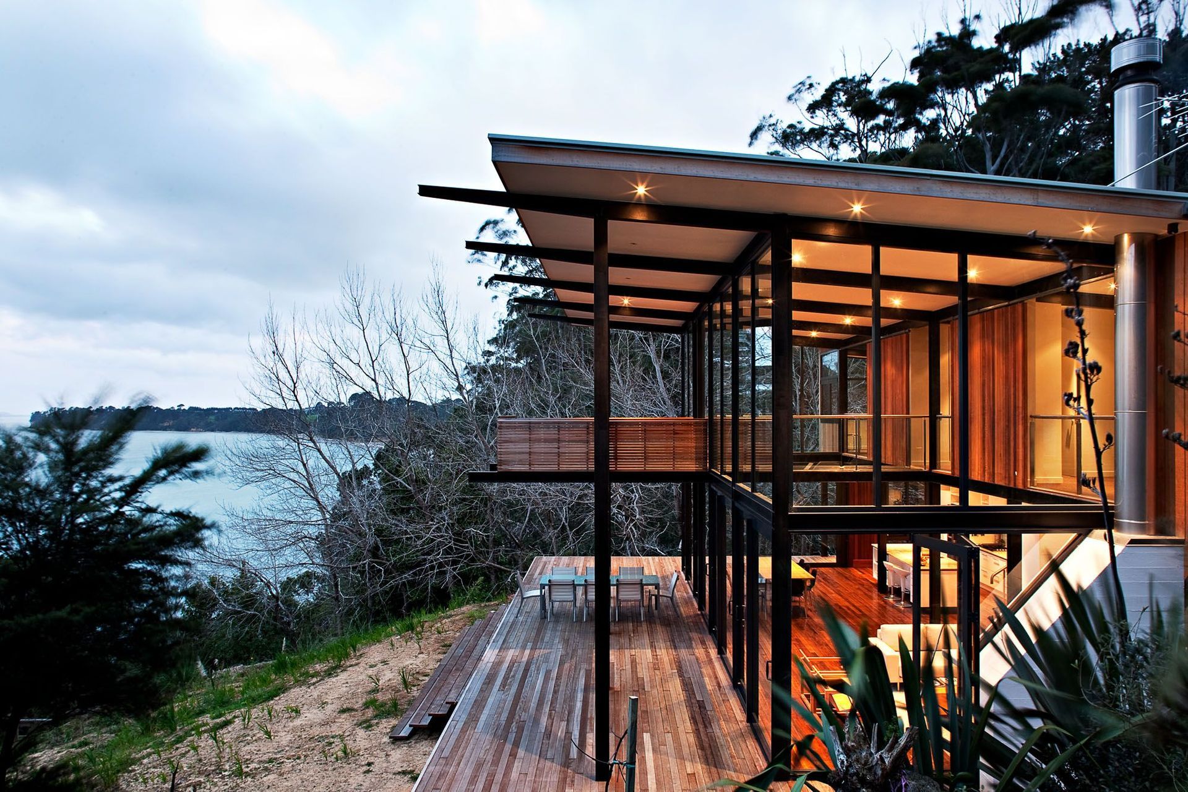
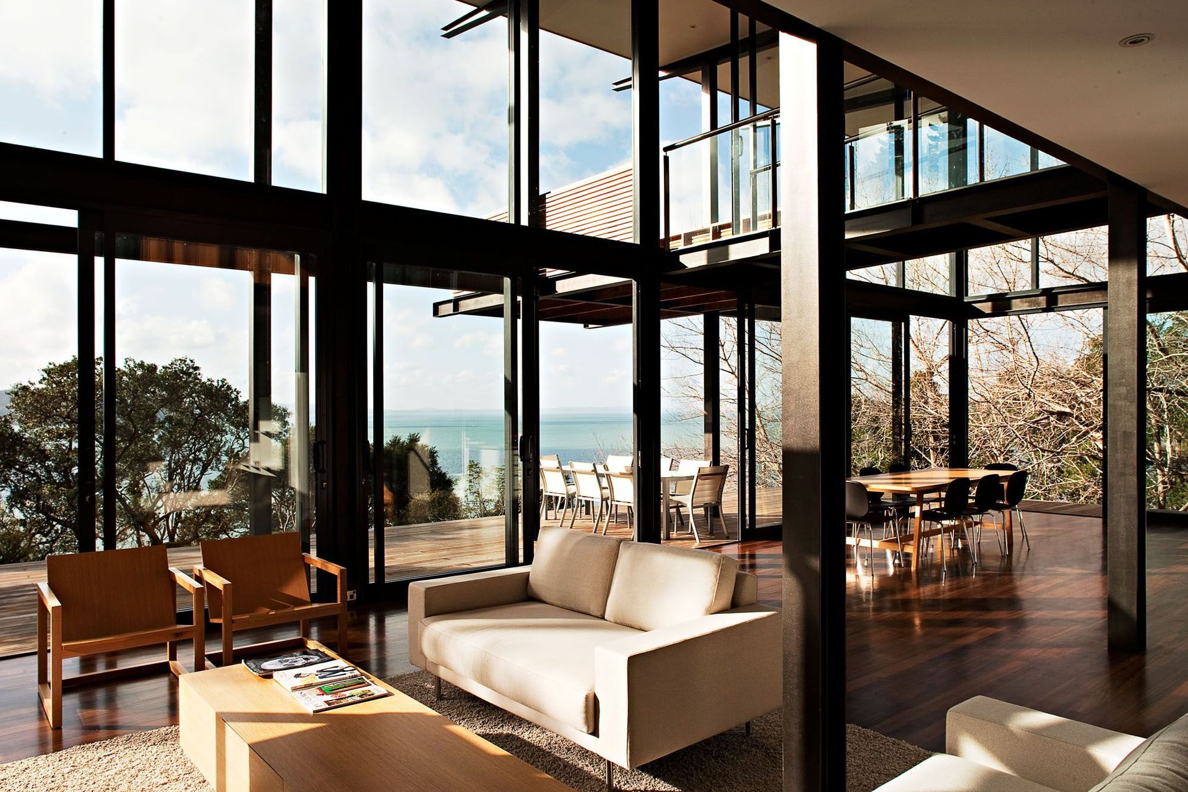
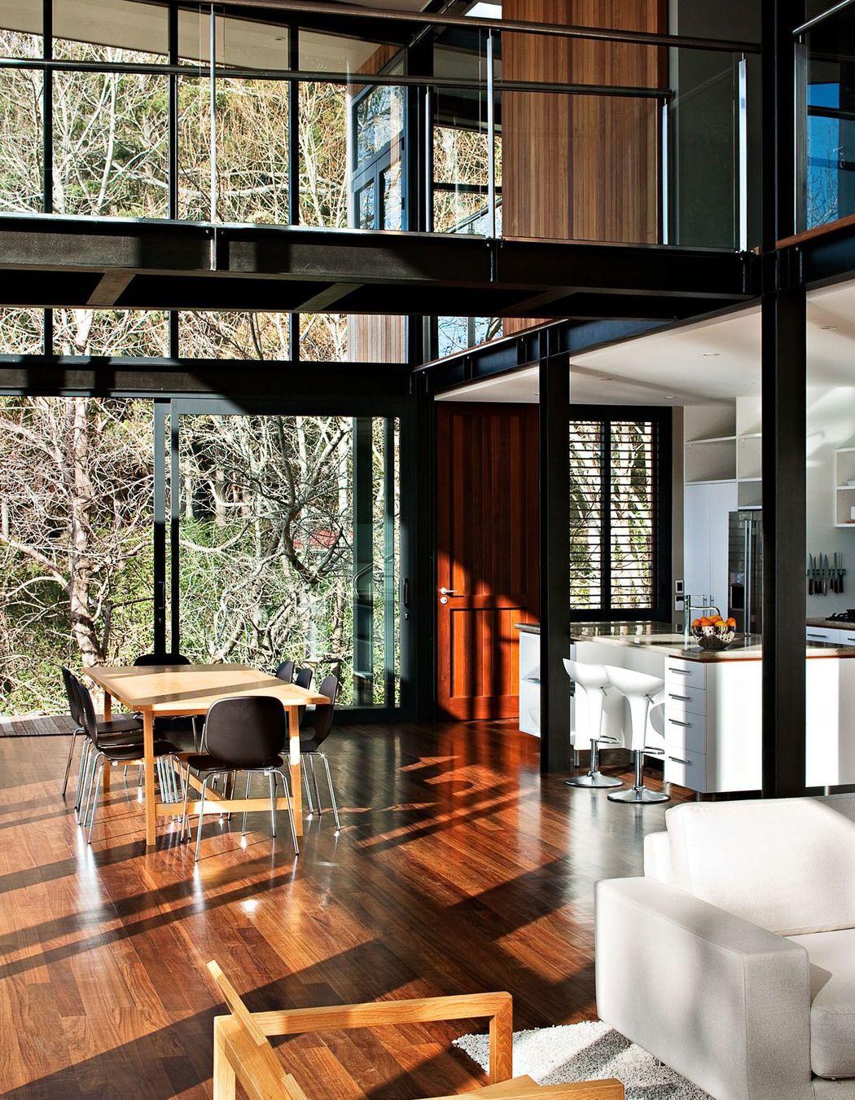
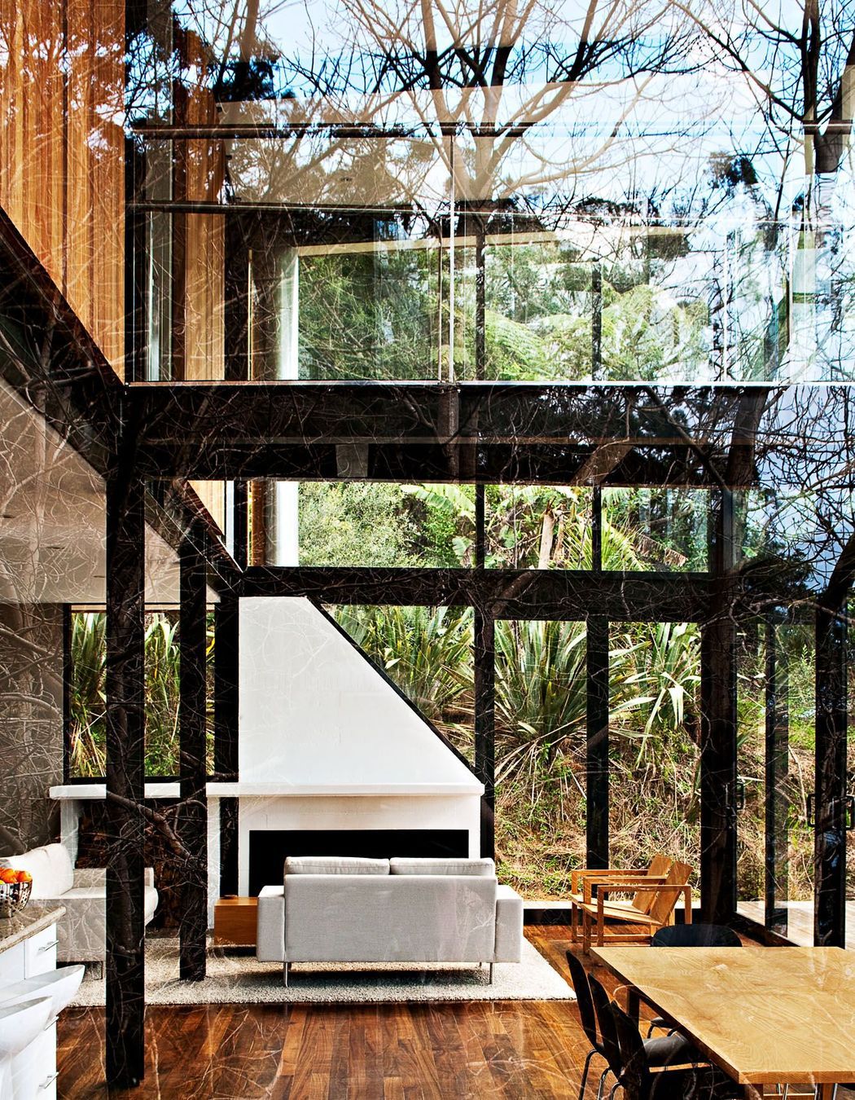
8. Mangrove House — Jeff Brickell Architects
Designed on a tight budget to meet the needs of a young family returning home, Mangrove House is situated on a unique site bordering a mangrove forest. The carefully considered building form, plan, structural systems, and materials ensured both design value and cost-effectiveness. The cranked floor plan frames breathtaking views of the mangroves and allows ample winter sun into the living space. Vertical profiled metal cladding, complemented by cedar-lined recesses, made an affordable and visually appealing solution. The house is elevated on timber piles to enhance views and provide storage space, while passive solar design principles, including double glazing, high insulation, radiant heat sources, and natural ventilation, contribute to energy efficiency and comfort.
Related article: Breathtaking retreats: Inside New Zealand's most exquisite holiday homes
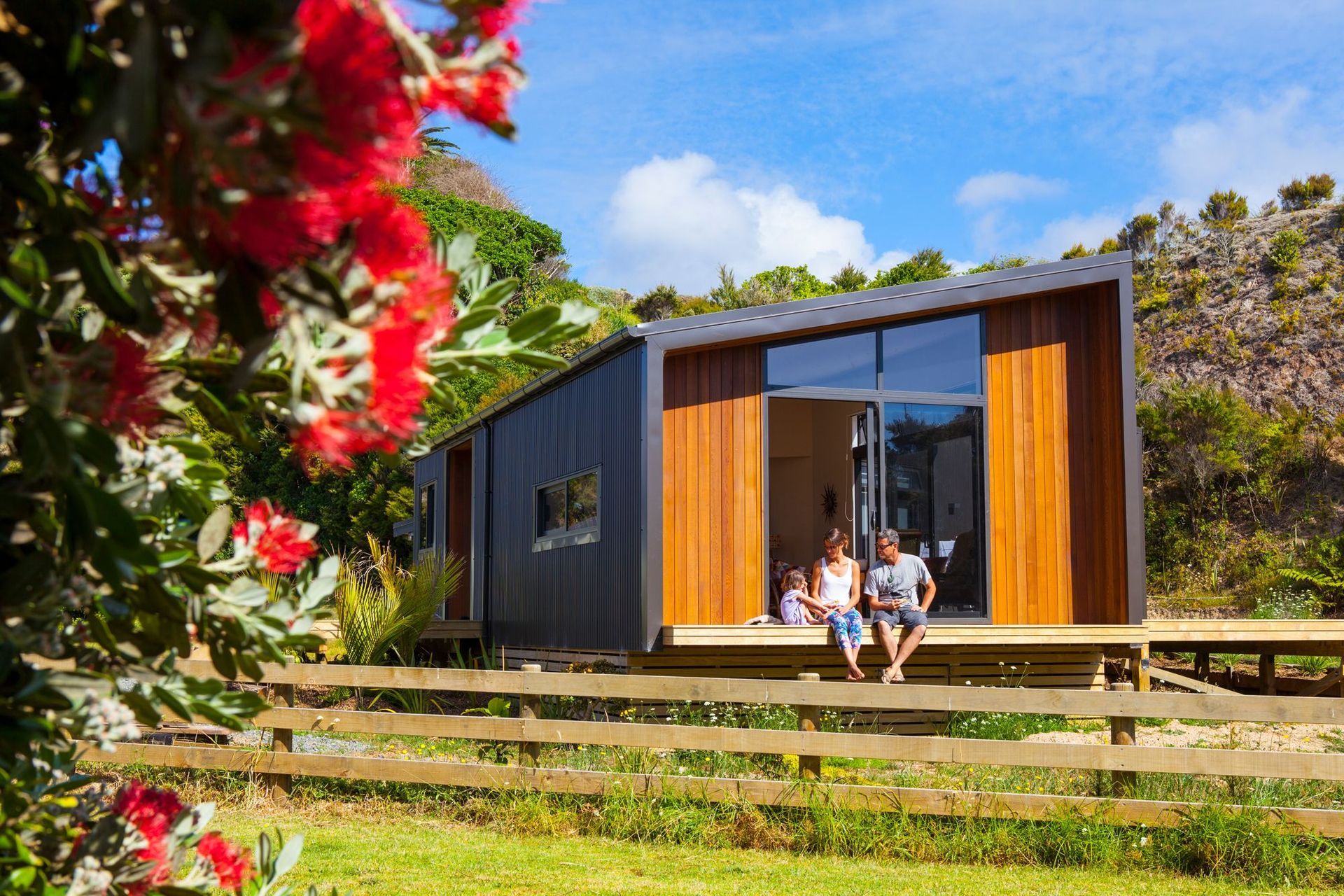
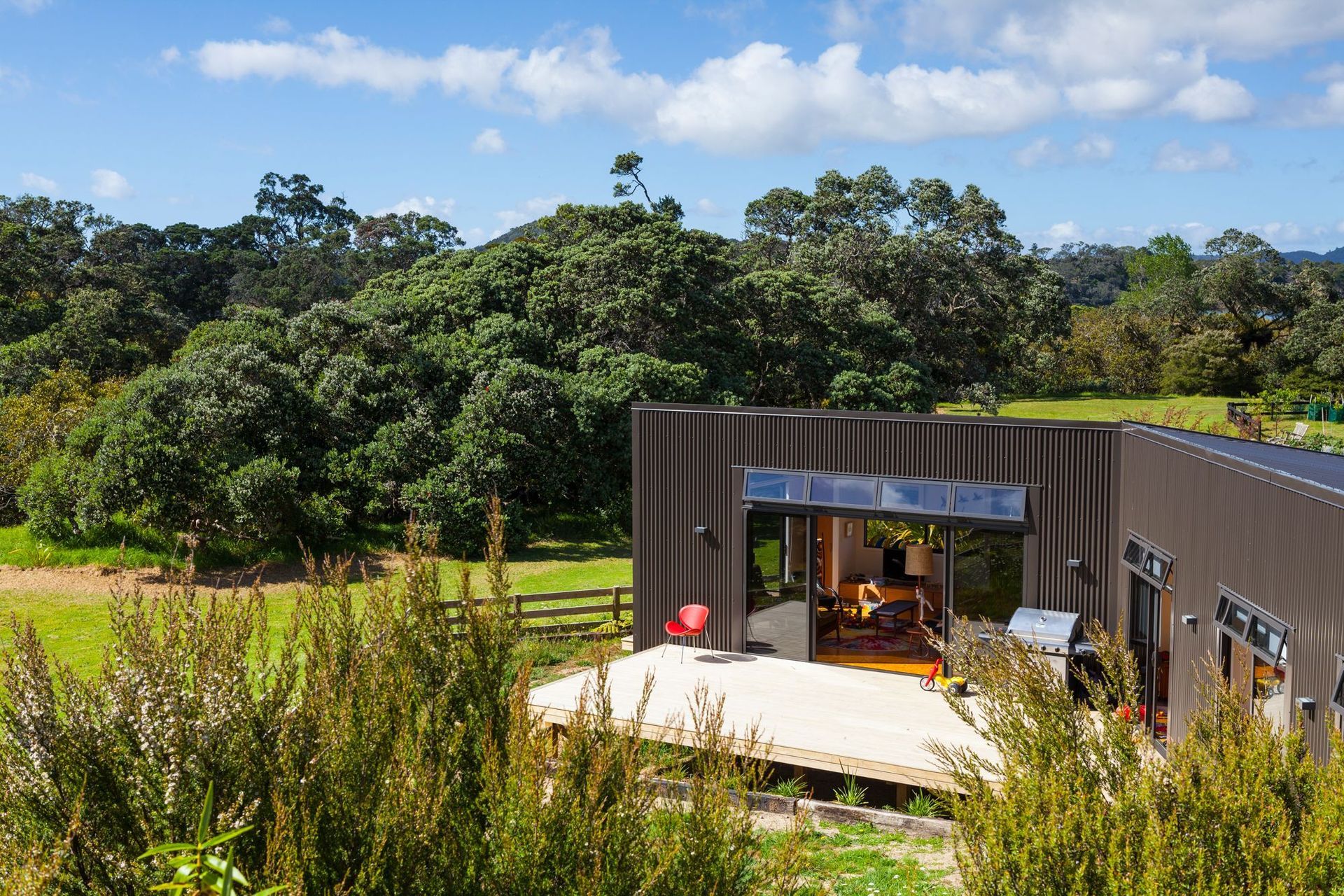
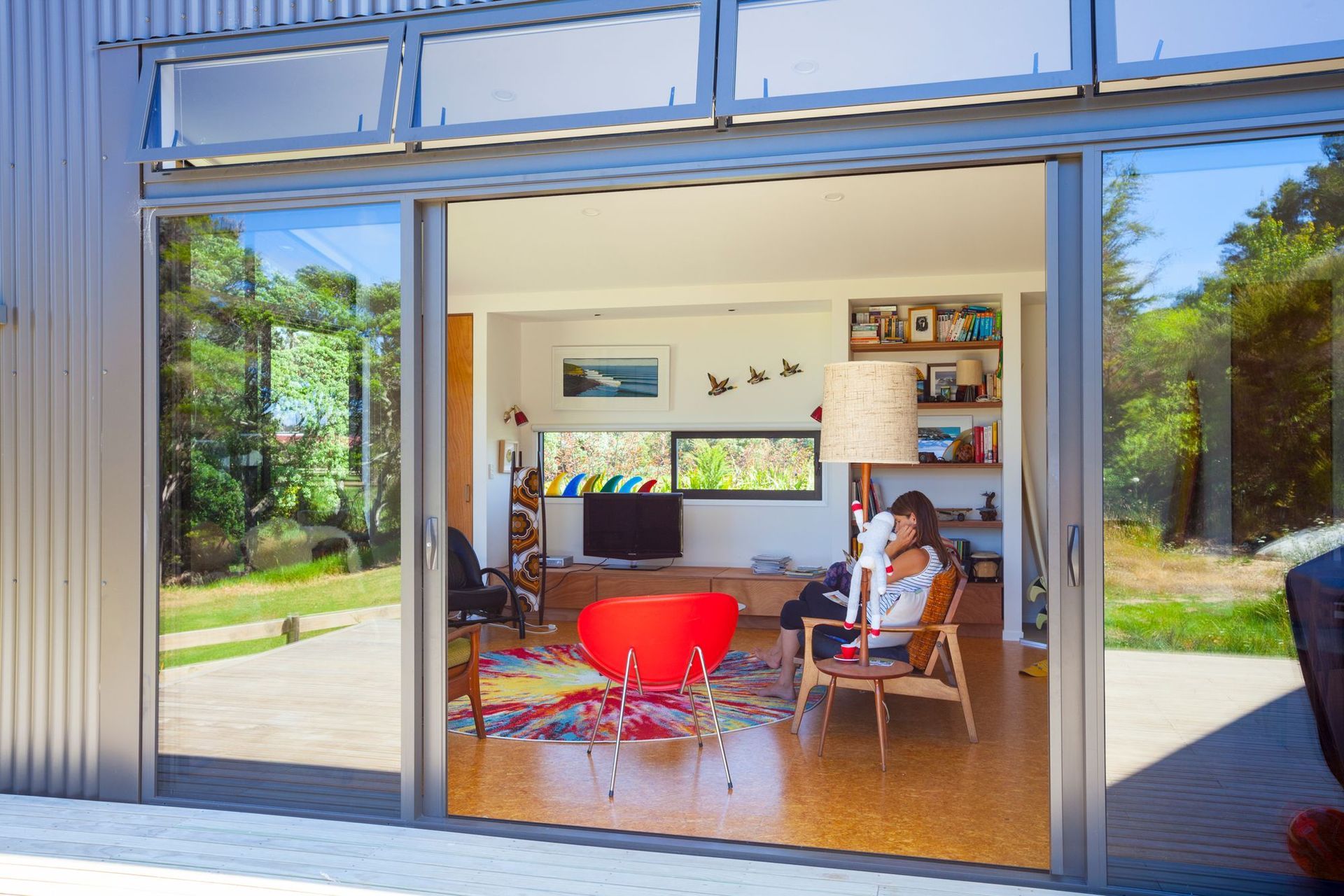
9. Cameron Buckley House — Boon
Located in Tapuae, near New Plymouth, Cameron Buckley House was inspired by the client's dream of a kiwi bach, cherished by all. The two-bedroom residence offers open plan living with a strong connection to the surrounding environment, providing a relaxed holiday atmosphere. The materials chosen reflect the coastal character, with expansive glass to capture the inspiring coastal view. Polished steel adds refinement to the interior, while 'rusted' steel elements evoke the ruggedness of the New Zealand coast. Sustainable design principles were implemented, utilising natural light and ventilation, passive solar gain through exposed concrete floors, and careful orientation for maximum solar gain in winter and shade in summer.
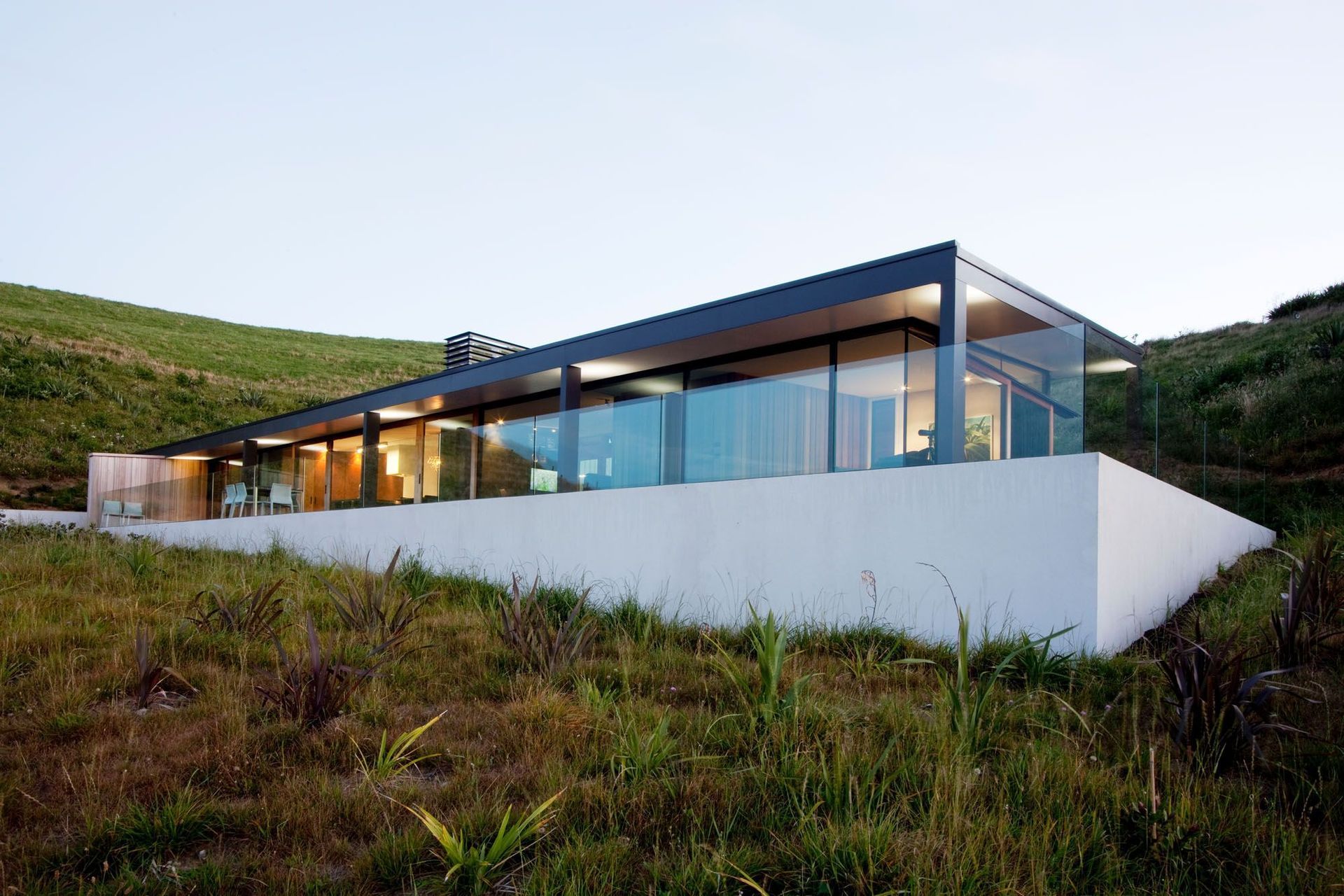
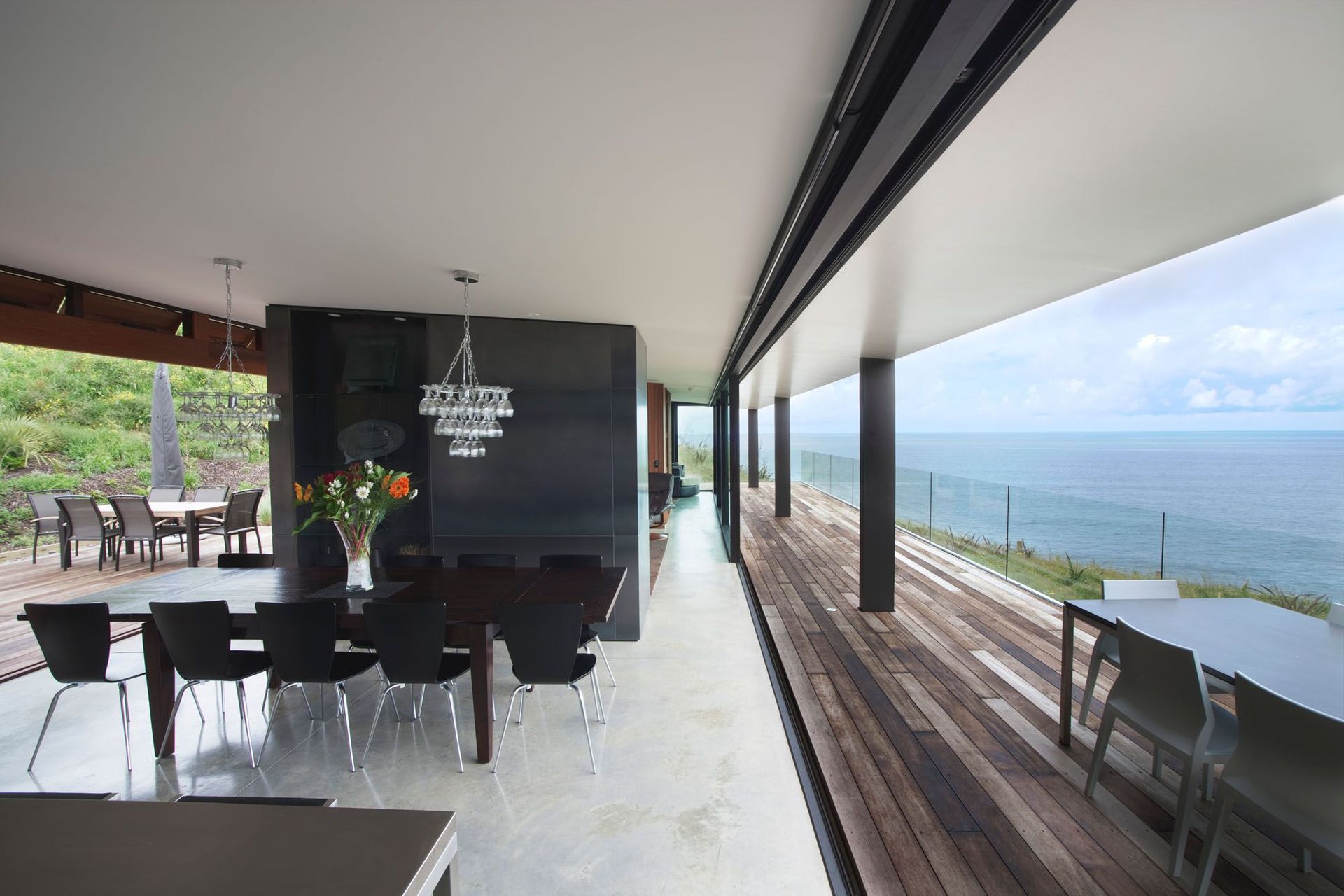
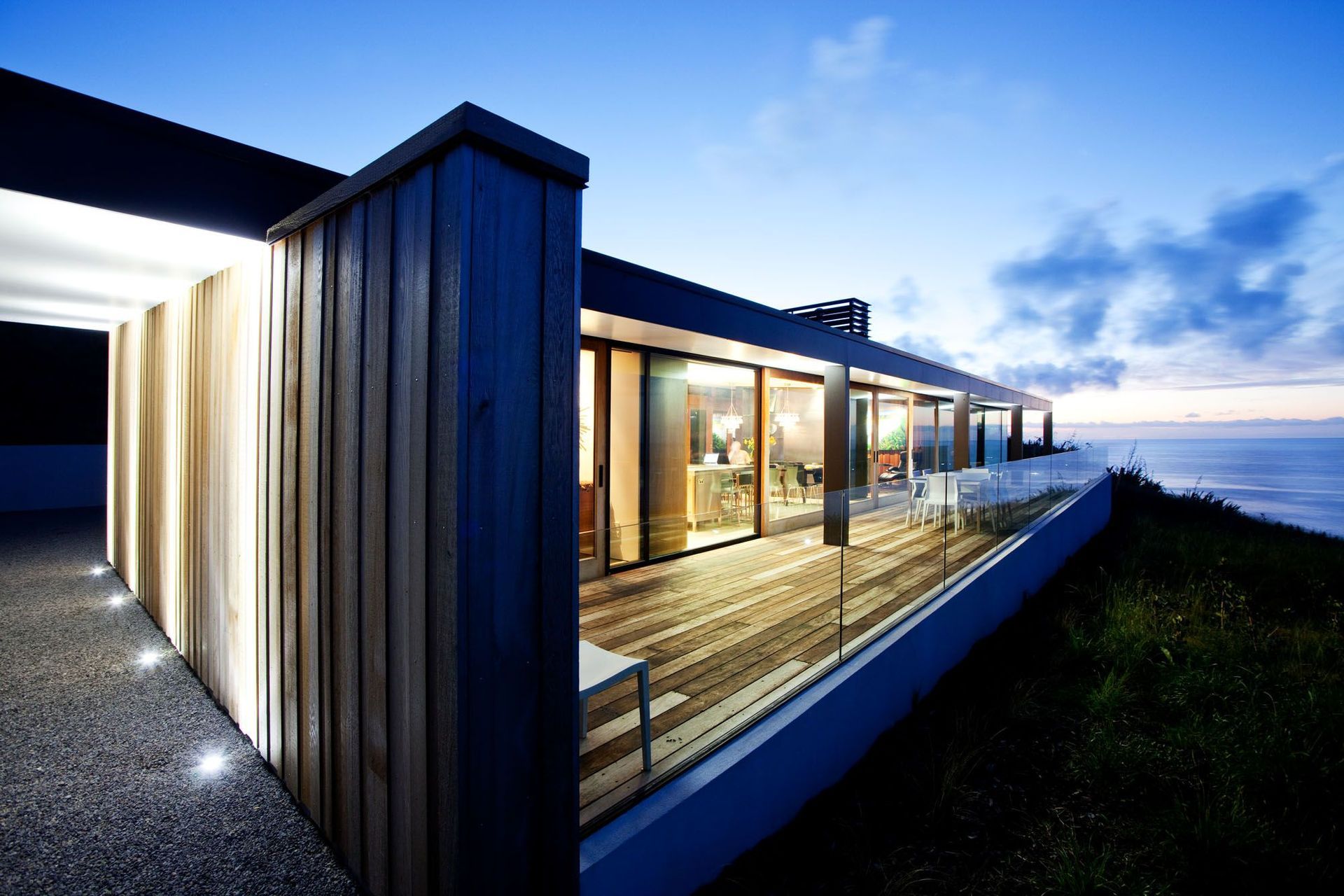
10. Waiatarua Passive House — Warren Adolph Homes
This exceptional passive house, nestled in the bush-clad Waitakere foothills, combines contemporary design with outstanding energy efficiency and sustainability. Designed by eHaus to meet the Euro PHI Low Energy standard, the 60m² home incorporates superior insulation, airtight construction, and double-glazed wood-alu joinery to ensure year-round comfort. Key features include a Zehnder ComfoAir 350 ventilation system for fresh, heat-retaining airflow, sustainable on-site water retention, and natural, toxin-free building materials. Thoughtful design maximised space with built-in storage, a mezzanine bed, and elevated decking, all while preserving the surrounding habitat. This stylish and compact home successfully sets its own benchmark for healthy, environmentally conscious living.
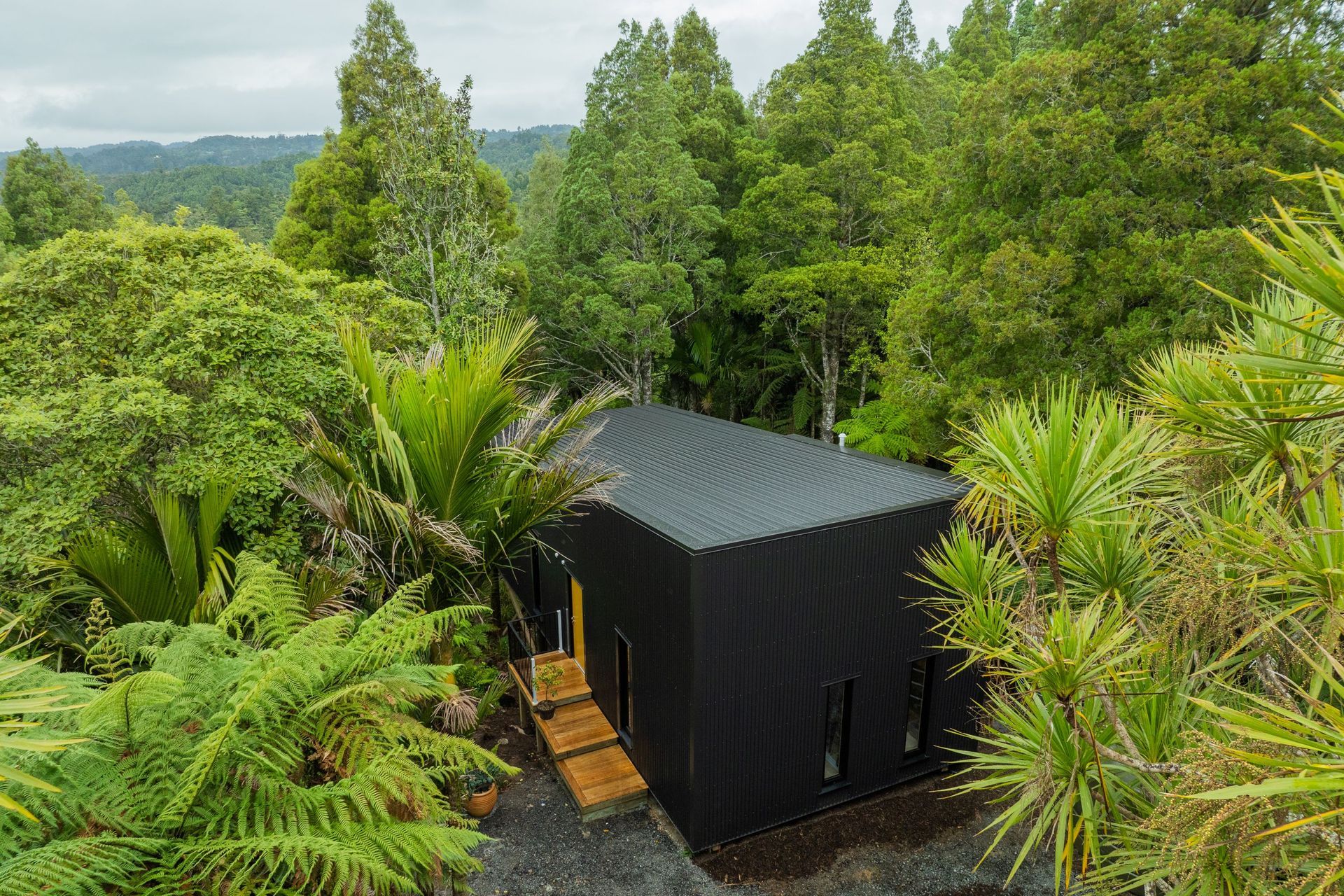
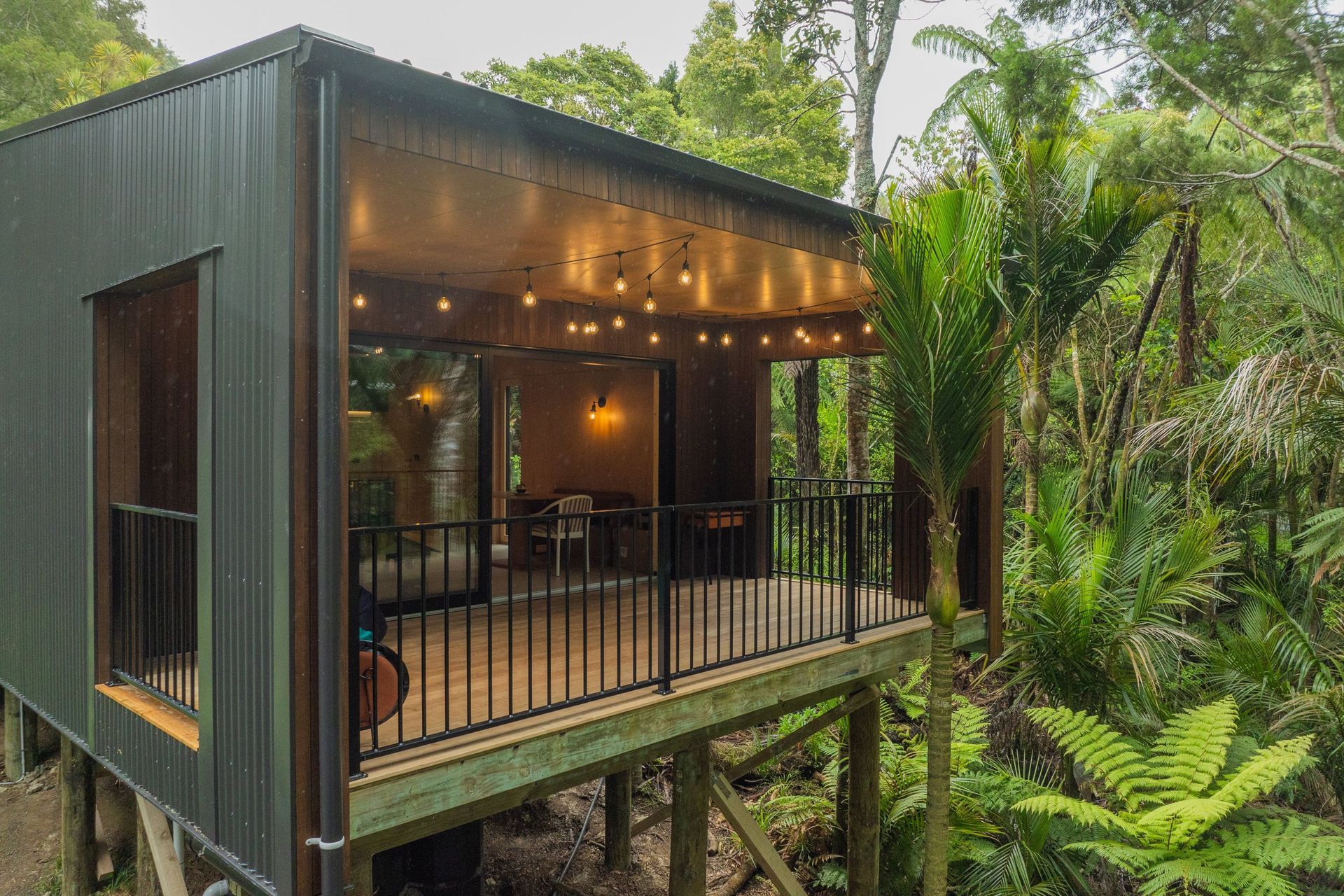
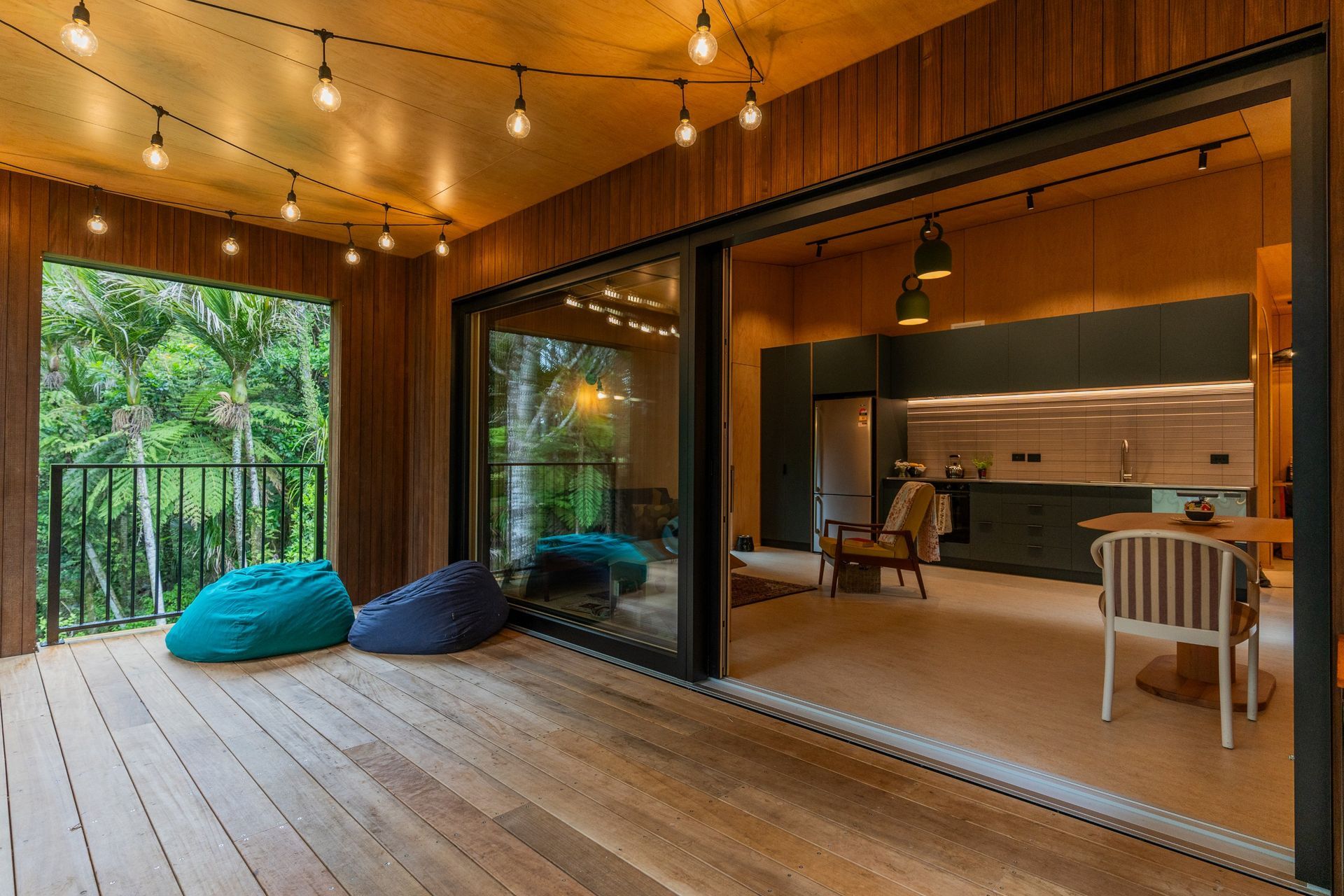
11. Slopehill Road Passive House — Team Green Architects
This north-facing Otago home by Team Green Architects exemplifies Passive House excellence through its energy-efficient design, sustainable materials, and thoughtful planning. Set against the dramatic backdrop of the Southern Alps, the house harnesses the sun’s thermal energy with optimal orientation, high-performance Passive House windows, and quality insulation. Despite its large, multi-generational footprint, the design achieves Passive House certification through simplicity, using cost-effective materials like corrugated iron and focusing resources on thermal efficiency. A U-shaped layout connects two adaptable wings via a central, light-filled living space with expansive glazing that frames breathtaking mountain views. This robust, sustainable home demonstrates how innovative design can make Passive House standards accessible, even for spacious family homes.
Related article: Gorgeous family homes from across New Zealand
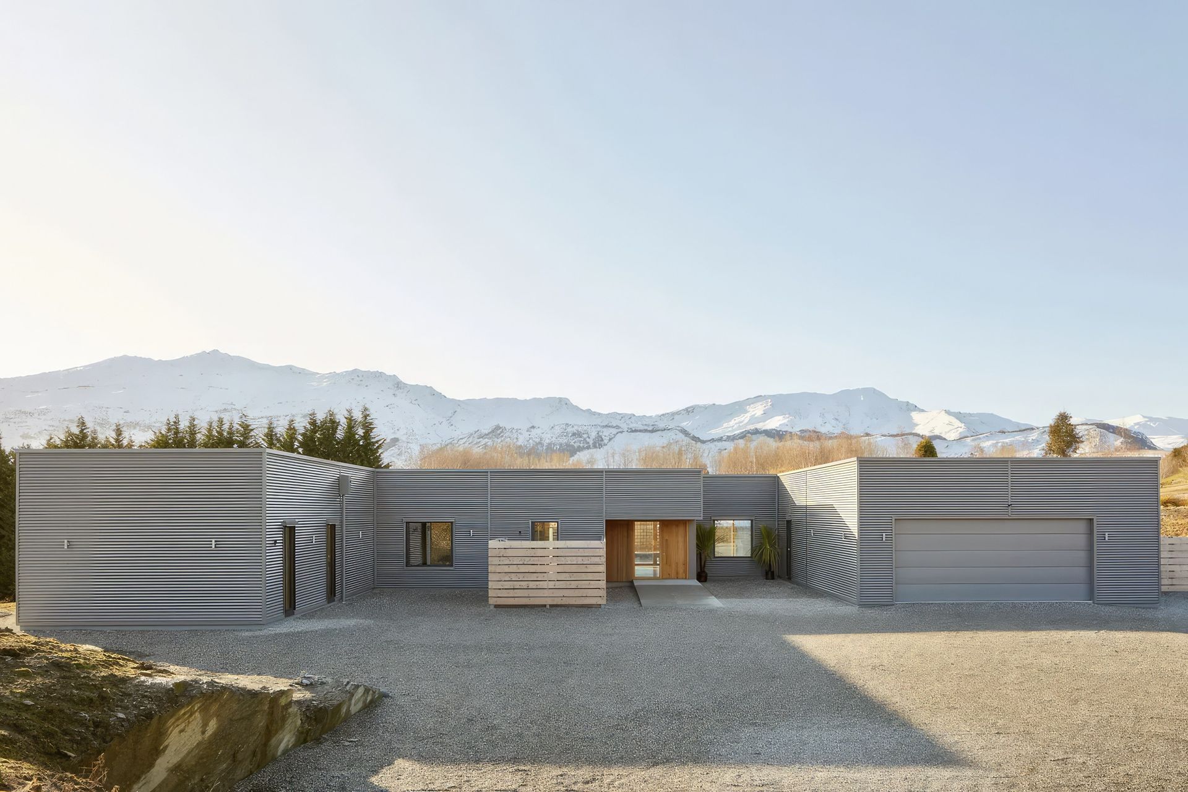
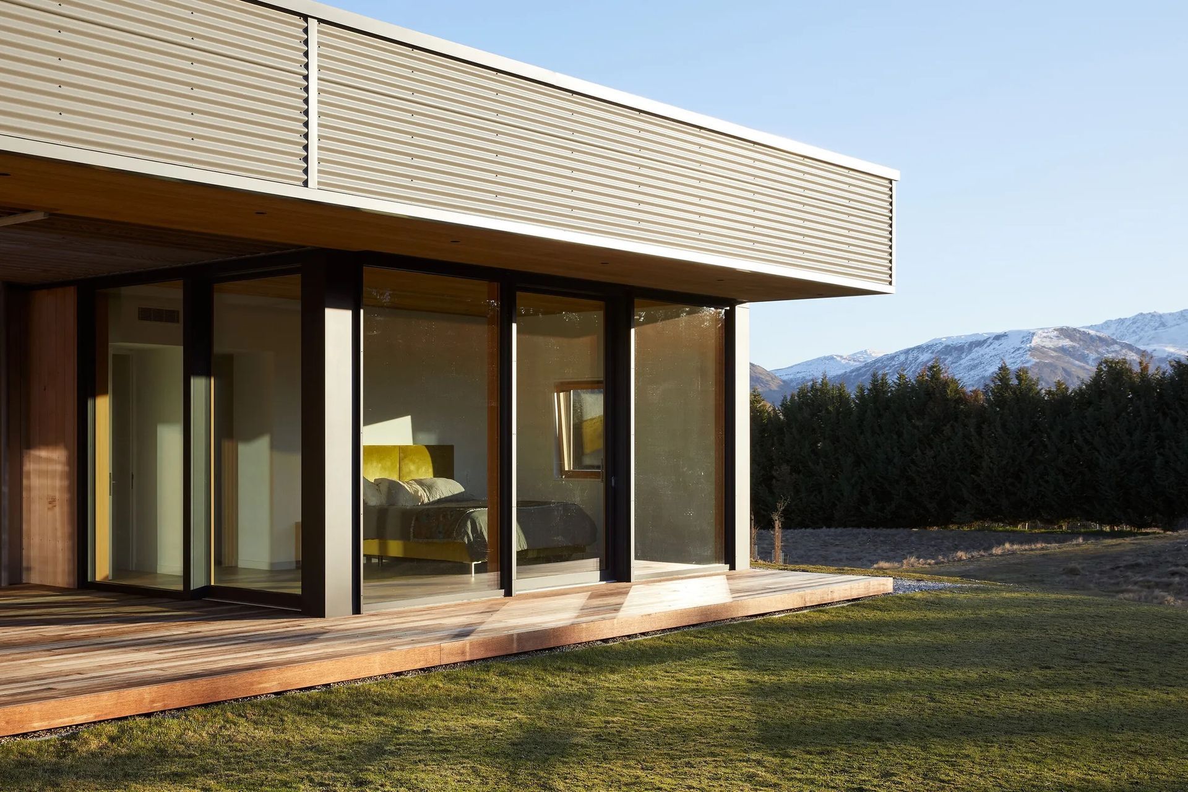
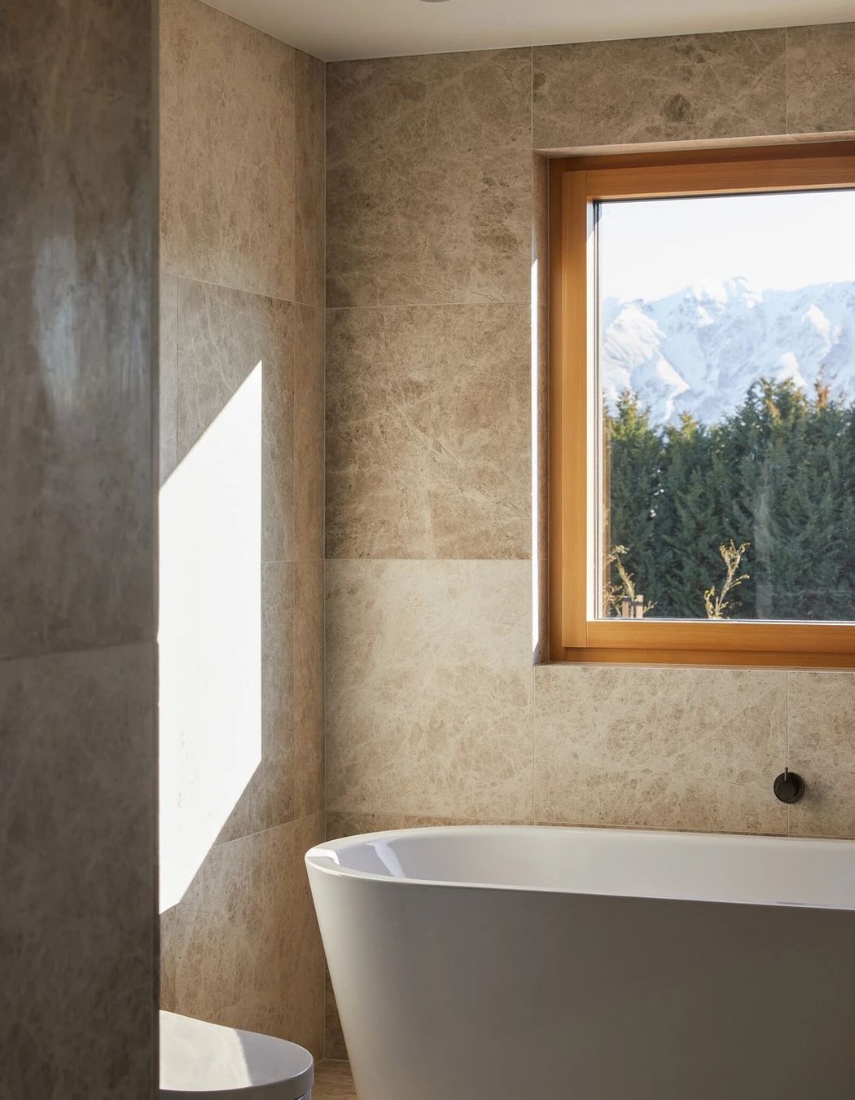
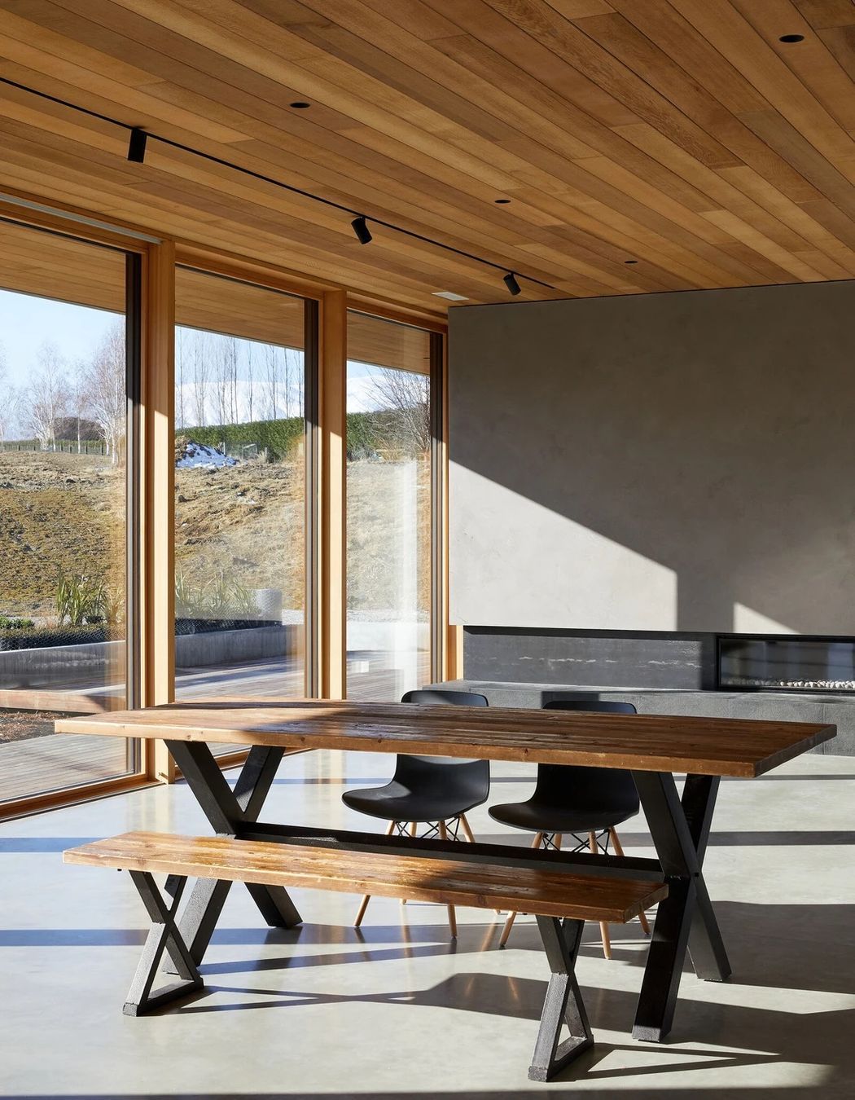
Embrace passive house design for your next project
With some amazing passive houses in New Zealand to take inspiration from you can see exactly what can be achieved with an approach that is focussed on energy efficiency and sustainability. For those who are interested in even more information including the passive house certification process, the Passive House Institute of New Zealand is a great organisation that has all you need to know about designing specifically to the passive house standard. By doing so, you'll ensure you create a home that requires very little energy to stay warm, cosy and healthy throughout the year for all to enjoy.
(This article was updated on 28th November 2024)
Explore some of the best architectural projects in New Zealand on ArchiPro